View on map Contact us about this listing
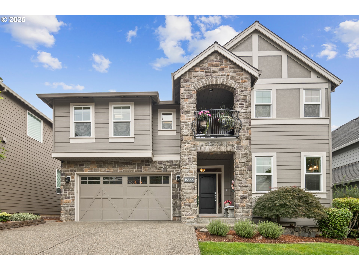
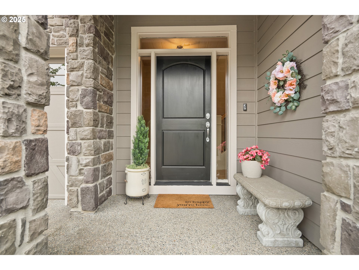
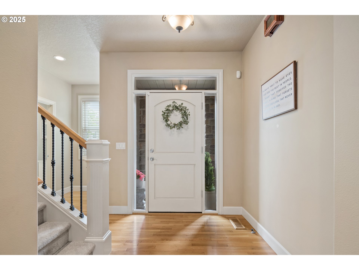
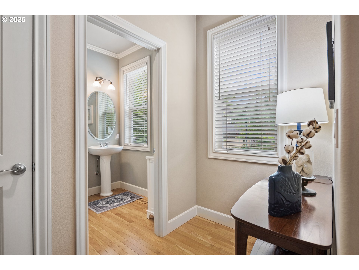
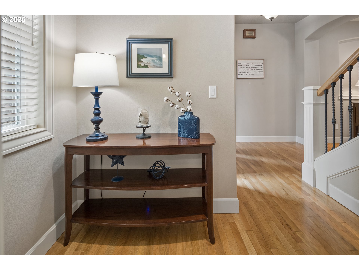
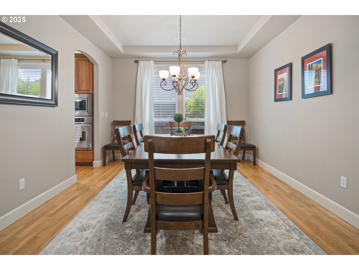
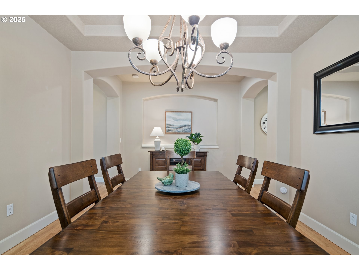
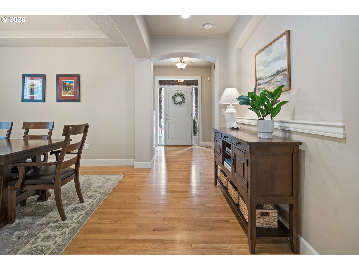
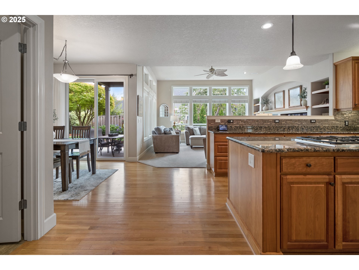
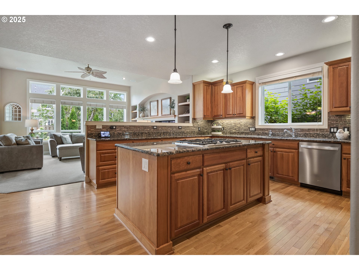
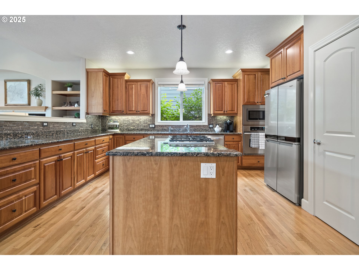
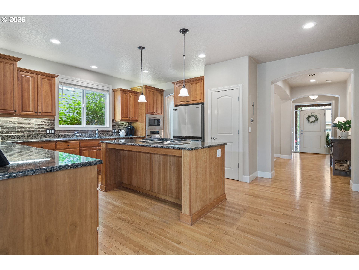
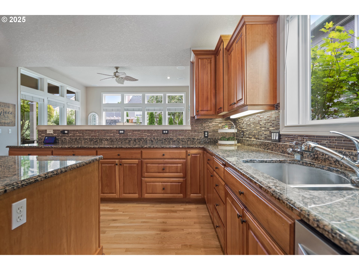
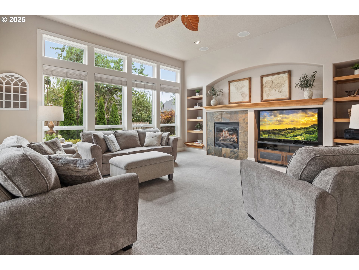
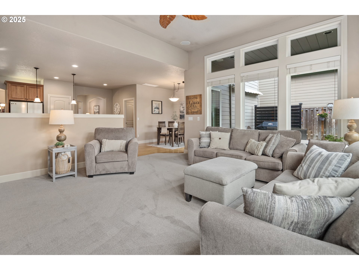
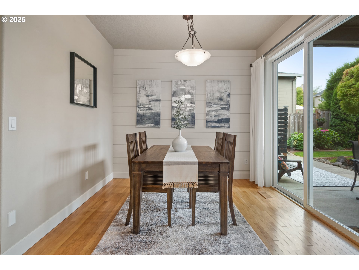
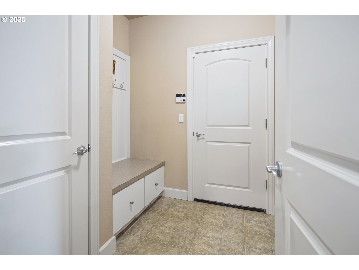
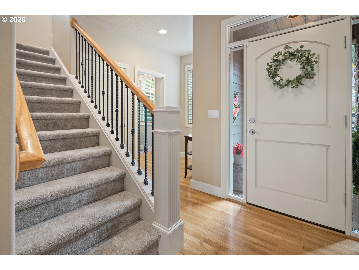
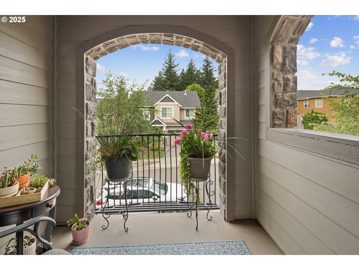
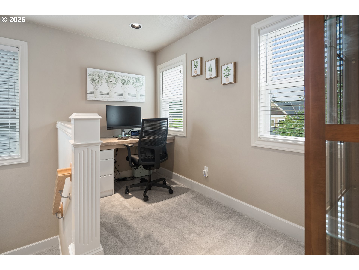
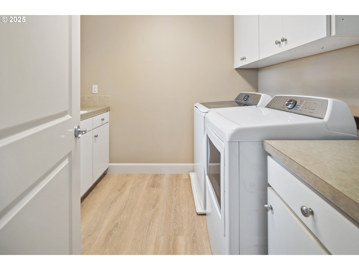
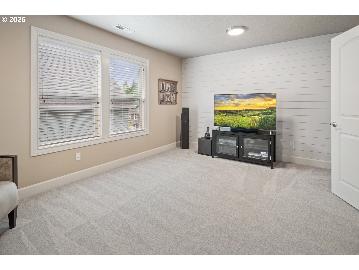
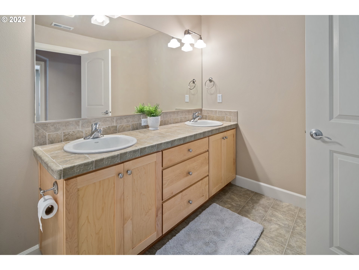
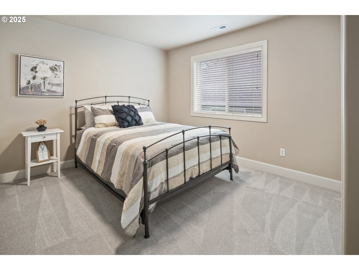
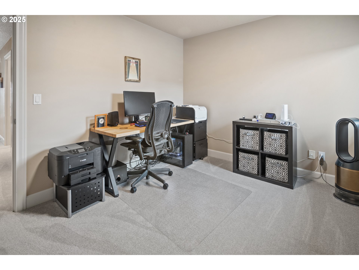
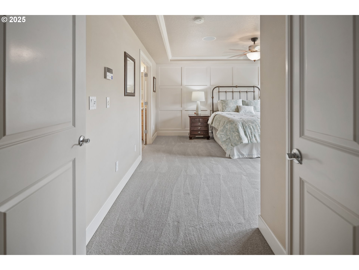
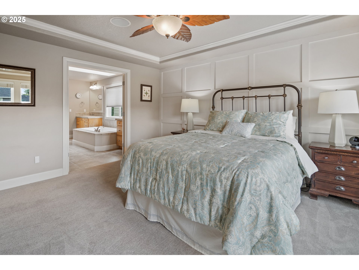
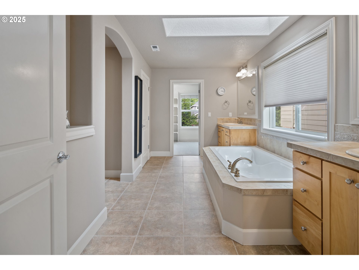
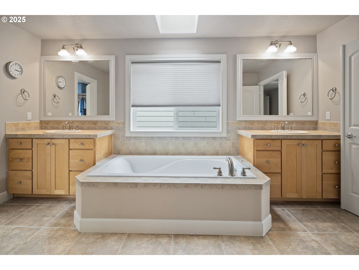
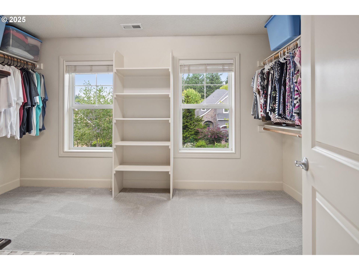
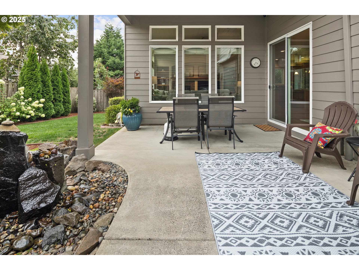
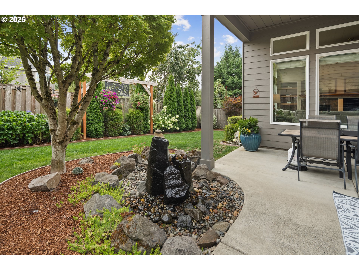
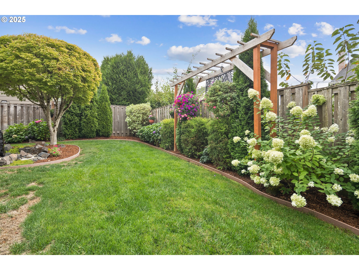
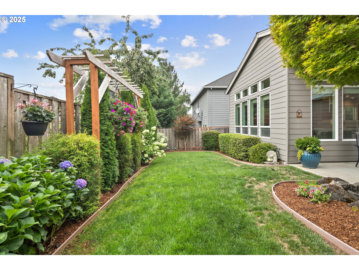
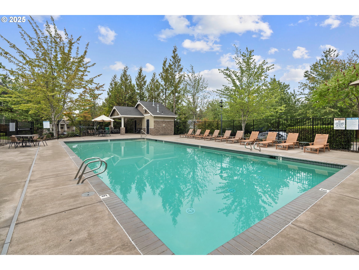
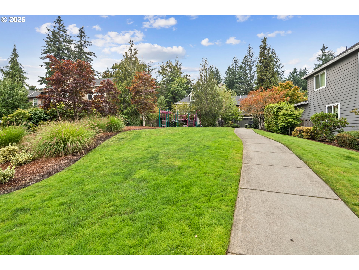
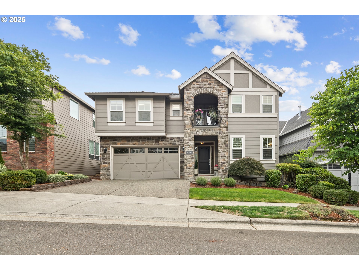
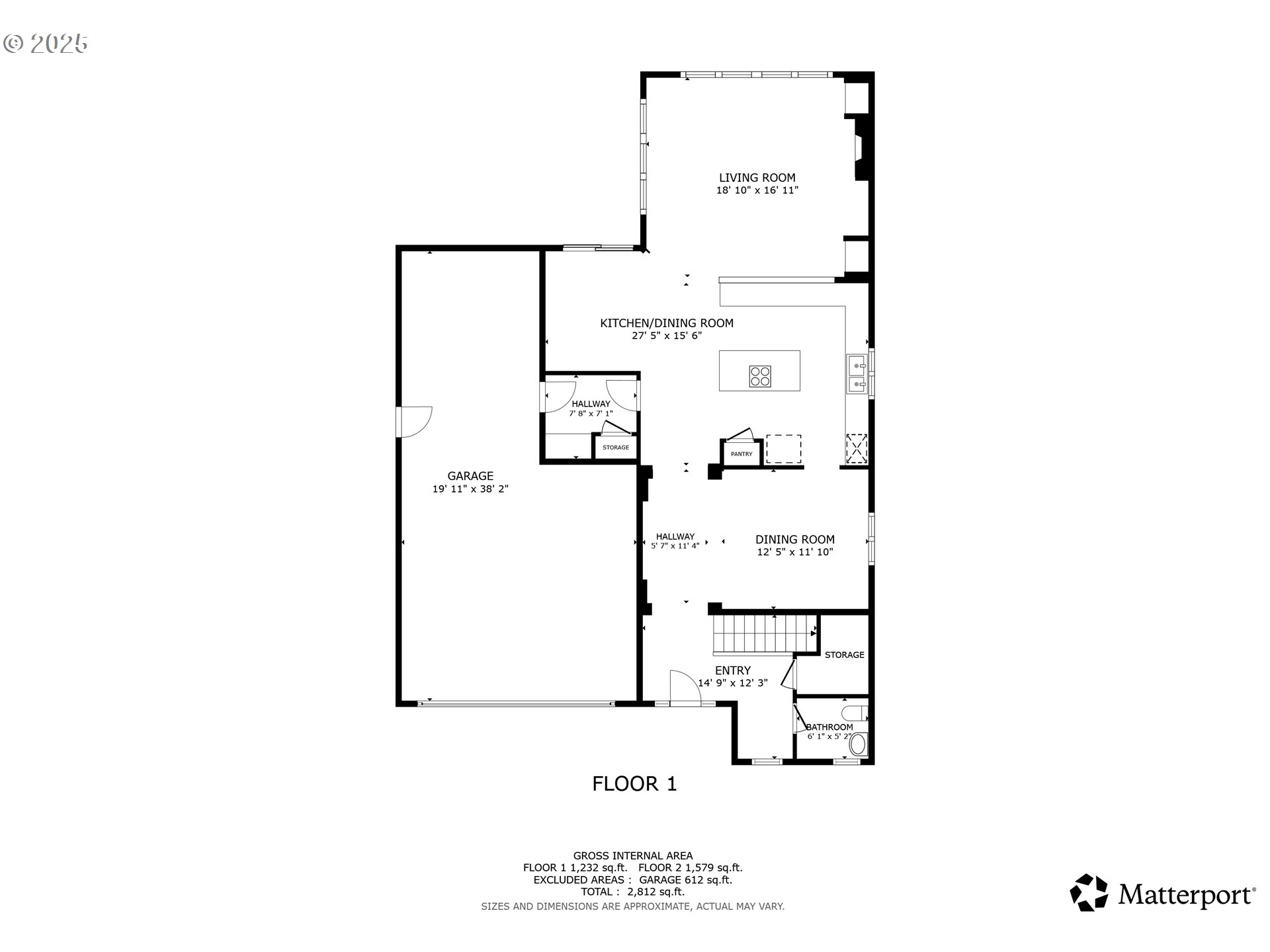
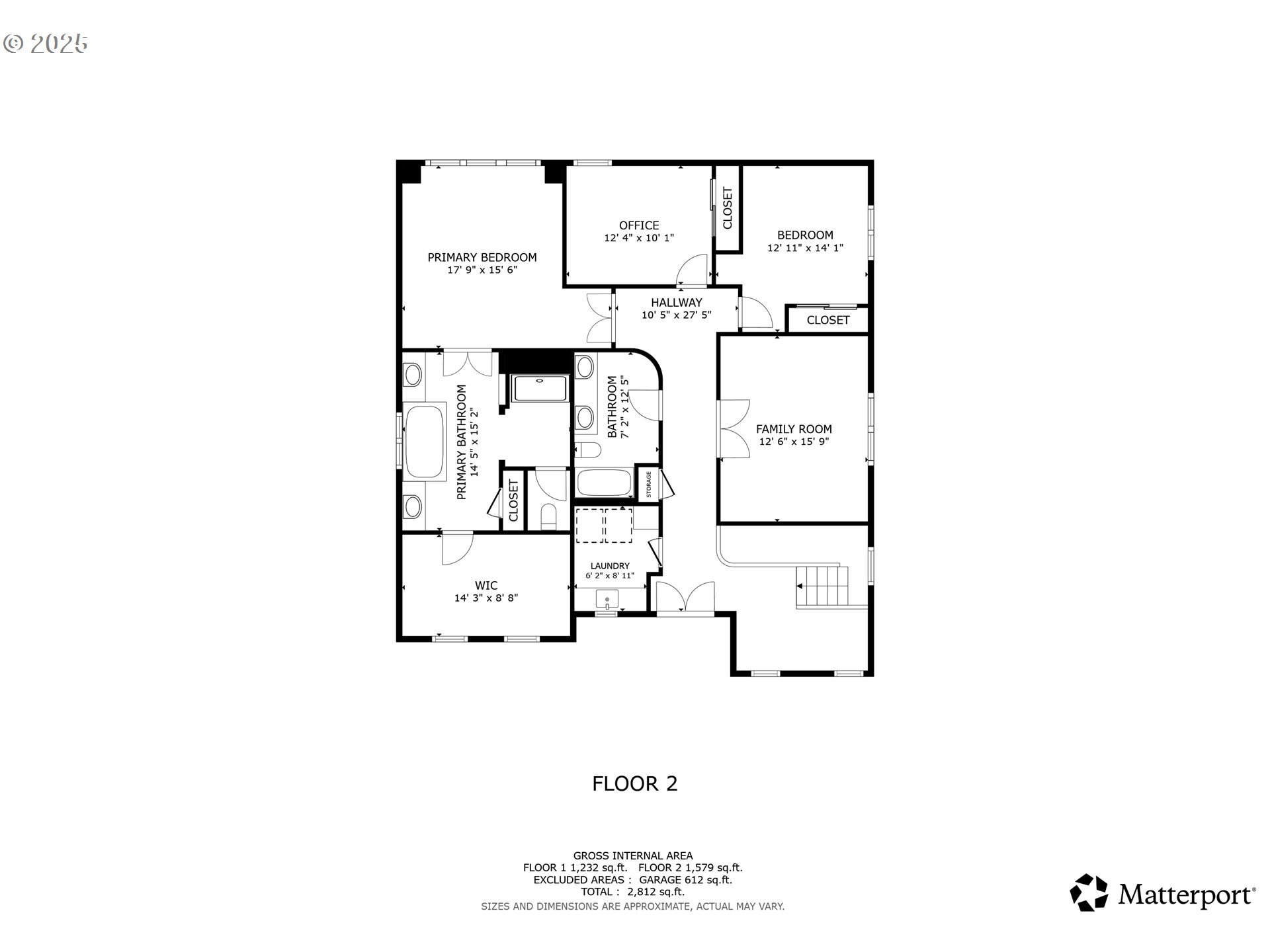
3 Beds
3 Baths
2,816 SqFt
Active
Open House Saturday 10/11 12:00 - 2:00 pm. Located in Renaissance Pointe, this turnkey home includes access to a newly landscaped park and private pool with Cooper Mountain Nature Park a short walk away. This home offers an exceptional great room, dining room, kitchen and nook area bathed in natural light, perfect for your family gatherings and looking out over the landscaped backyard and fountain water feature. The cook's kitchen features cherry cabinetry, pantry, large island with cook top, stainless steel appliances and more storage than you'll know what to do with. As you enter the second floor, there is a nook work area with built-in desk, a Juliet balcony for watching the stunning sunsets, and a bonus room wired for surround sound that easily could be a bedroom or media room with a ship lap feature wall. There are two additional bedrooms offering flexibility as sleeping rooms, hobby rooms or a home office. The large master bedroom features a cove ceiling, bordered architectural feature wall and three floor to ceiling windows. The master bath features two vanities separated by a large soaker tub and a walk-in shower for that spa-like experience. Additional highlights include a convenient upstairs laundry room, a mud room and coat closet from the garage entrance and another coat closet at the front entrance with addition storage. There is a whole-house sound system with built-in surround sound in the family room, fresh air ventilation system and central vacuum system. The beautifully landscaped south-facing backyard provides year-round enjoyment with a covered patio, open patio area, awning and the water fountain which attracts birds in the area. This home has been maintained exceptionally well including brand new carpeting and high-efficiency furnace, AC and water heater replacement. Pride of ownership shows throughout this home. Come and live in one of the area's most desirable neighborhoods built by Renaissance homes!
Property Details | ||
|---|---|---|
| Price | $799,990 | |
| Bedrooms | 3 | |
| Full Baths | 2 | |
| Half Baths | 1 | |
| Total Baths | 3 | |
| Property Style | Stories2,Craftsman | |
| Acres | 0.11 | |
| Stories | 2 | |
| Features | AirCleaner,CeilingFan,CentralVacuum,GarageDoorOpener,Granite,HardwoodFloors,HighCeilings,HighSpeedInternet,Intercom,Laundry,Skylight,SoakingTub,SoundSystem,VaultedCeiling,VinylFloor,WalltoWallCarpet,WasherDryer,WaterPurifier,WoodFloors | |
| Exterior Features | CoveredPatio,Fenced,GasHookup,Patio,Sprinkler,WaterFeature,Yard | |
| Year Built | 2004 | |
| Fireplaces | 1 | |
| Roof | Composition | |
| Heating | ForcedAir90 | |
| Foundation | ConcretePerimeter | |
| Accessibility | GarageonMain,WalkinShower | |
| Lot Description | Level | |
| Parking Description | Driveway | |
| Parking Spaces | 3 | |
| Garage spaces | 3 | |
| Association Fee | 256 | |
| Association Amenities | Commons,MaintenanceGrounds,Management,Pool,SnowRemoval | |
Geographic Data | ||
| Directions | SW Kemmer and 182nd | |
| County | Washington | |
| Latitude | 45.454115 | |
| Longitude | -122.866057 | |
| Market Area | _150 | |
Address Information | ||
| Address | 18366 SW FLORENDO LN | |
| Postal Code | 97007 | |
| City | Beaverton | |
| State | OR | |
| Country | United States | |
Listing Information | ||
| Listing Office | Engel & Volkers West Portland | |
| Listing Agent | Scott Gray | |
| Terms | Cash,Conventional,FHA,USDALoan,VALoan | |
| Virtual Tour URL | https://my.matterport.com/show/?m=pYxWu8SL4Ew&mls=1 | |
School Information | ||
| Elementary School | Cooper Mountain | |
| Middle School | Highland Park | |
| High School | Mountainside | |
MLS® Information | ||
| Days on market | 26 | |
| MLS® Status | Active | |
| Listing Date | Sep 11, 2025 | |
| Listing Last Modified | Oct 7, 2025 | |
| Tax ID | R2125583 | |
| Tax Year | 2024 | |
| Tax Annual Amount | 8866 | |
| MLS® Area | _150 | |
| MLS® # | 207465200 | |
Map View
Contact us about this listing
This information is believed to be accurate, but without any warranty.

