View on map Contact us about this listing
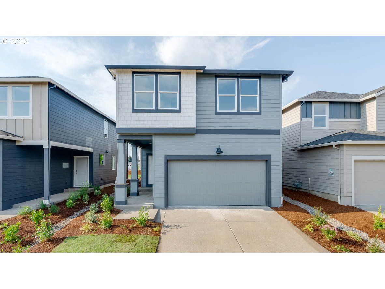
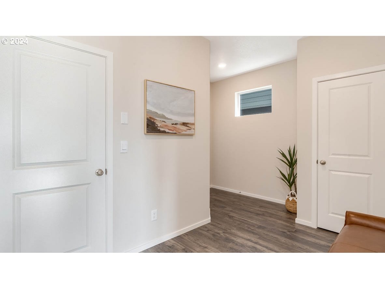
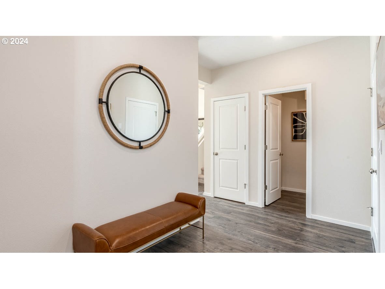
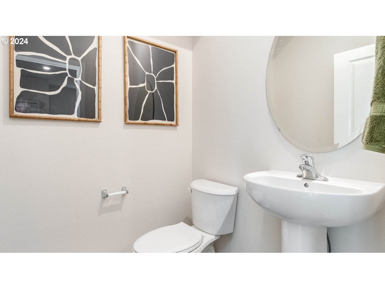
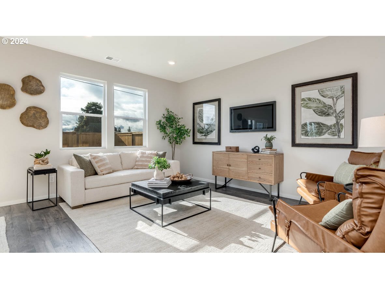
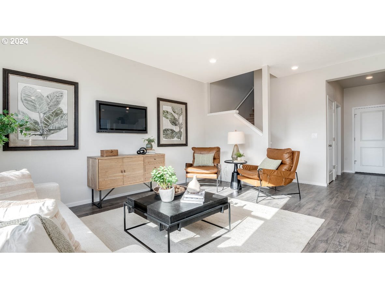
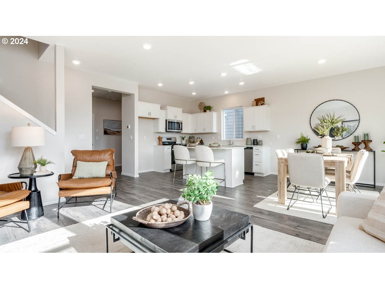
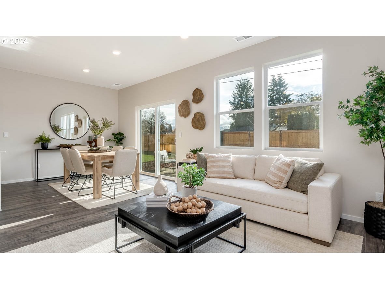
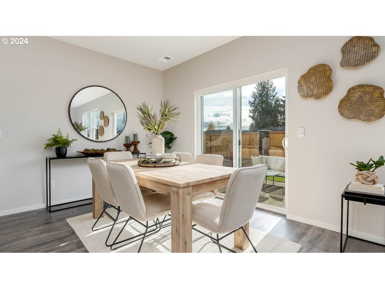
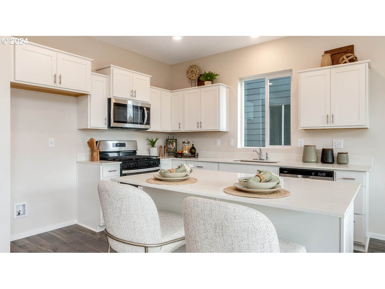
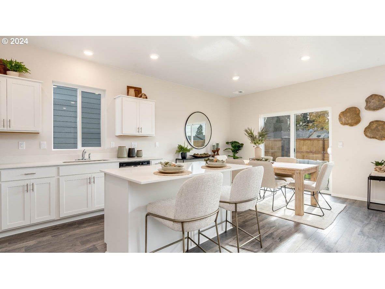
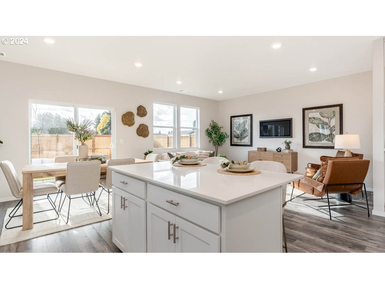
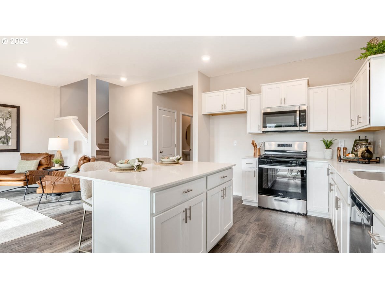
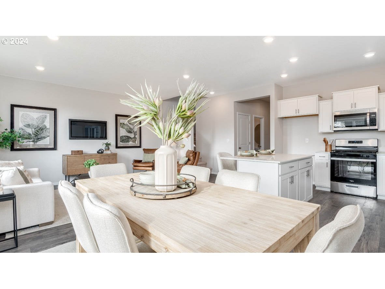
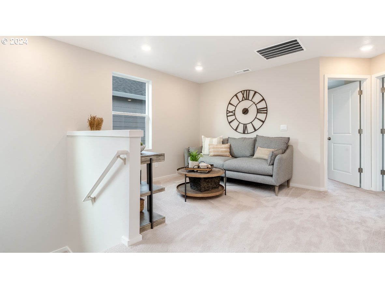
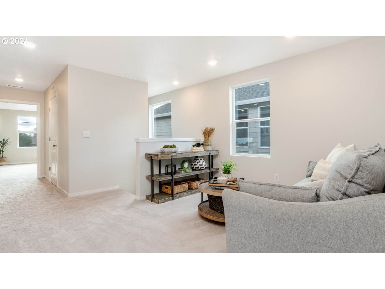
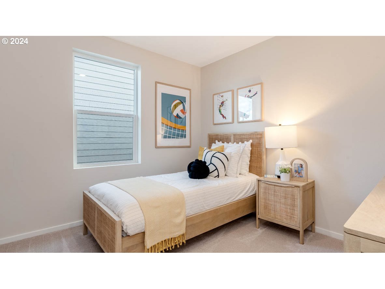
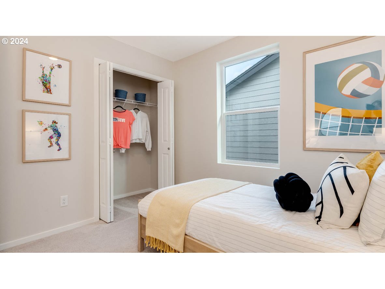
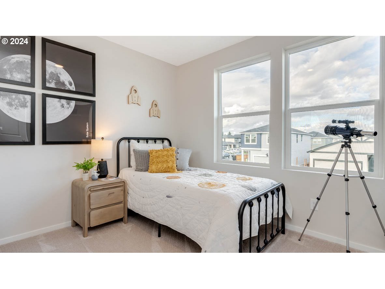
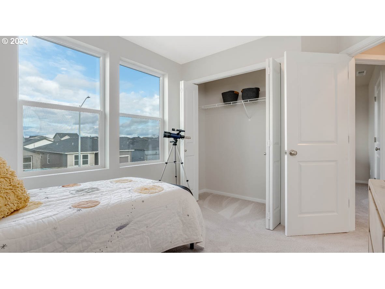
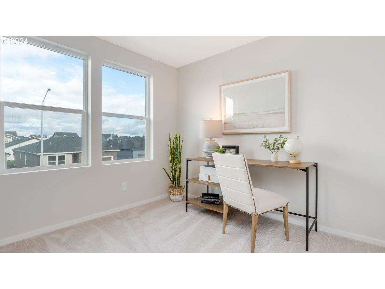
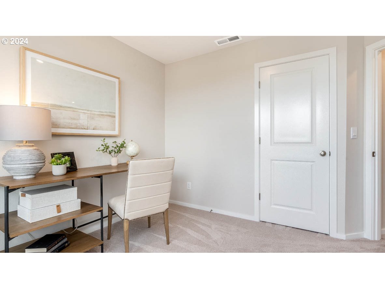
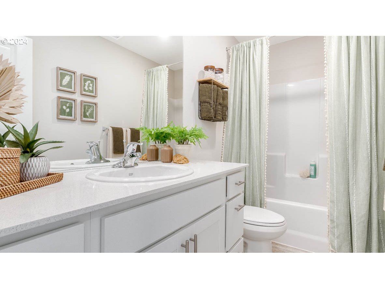
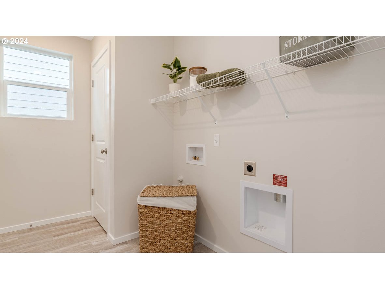
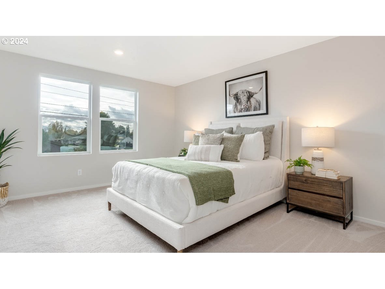
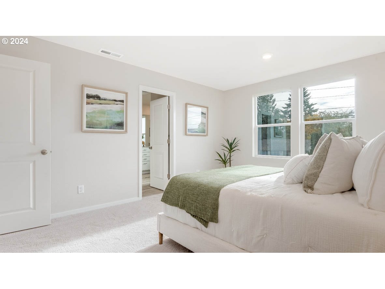
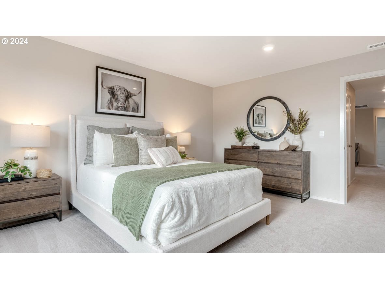
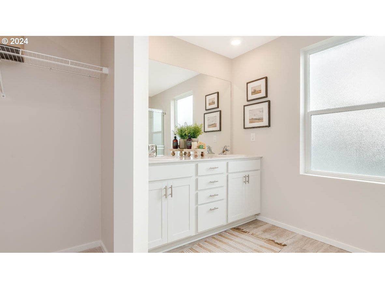
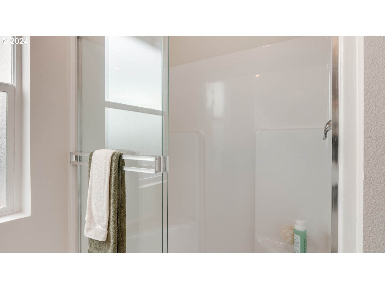
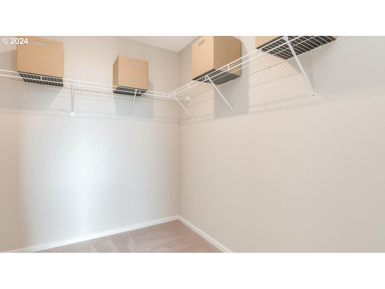
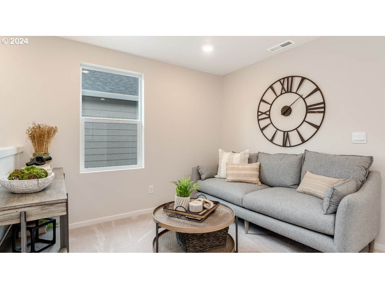
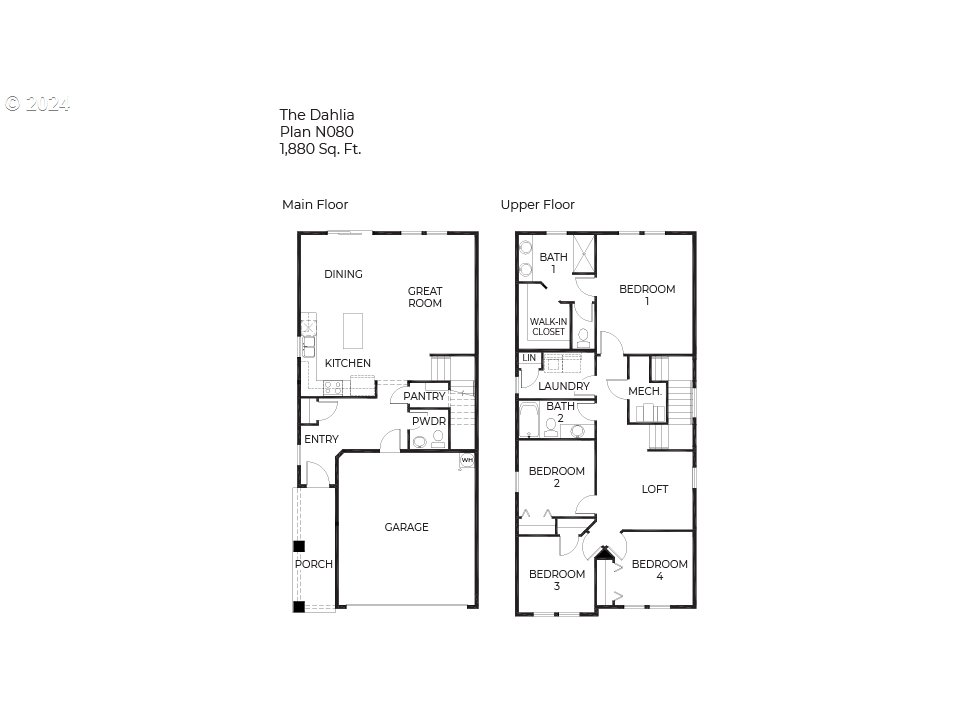
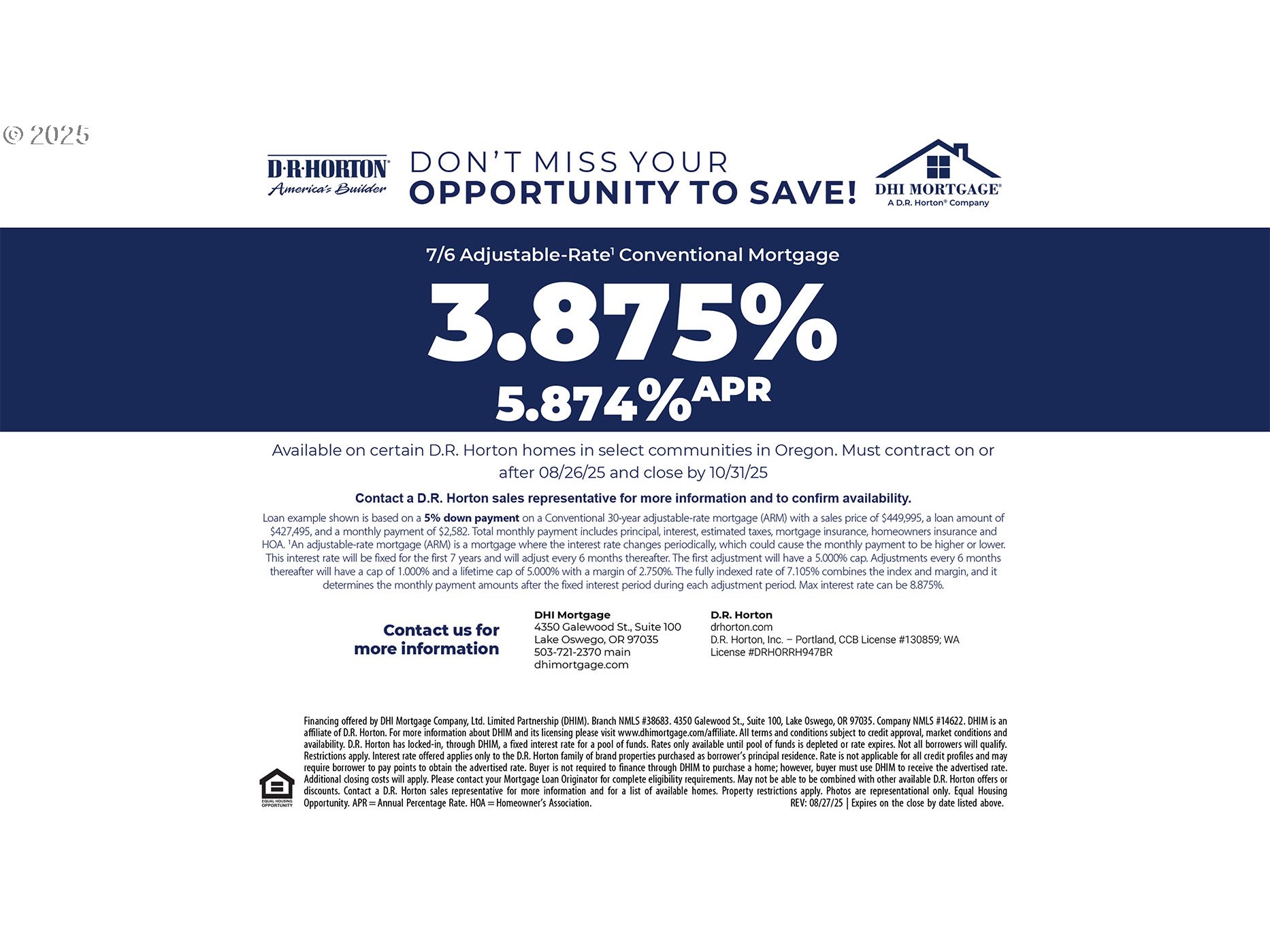
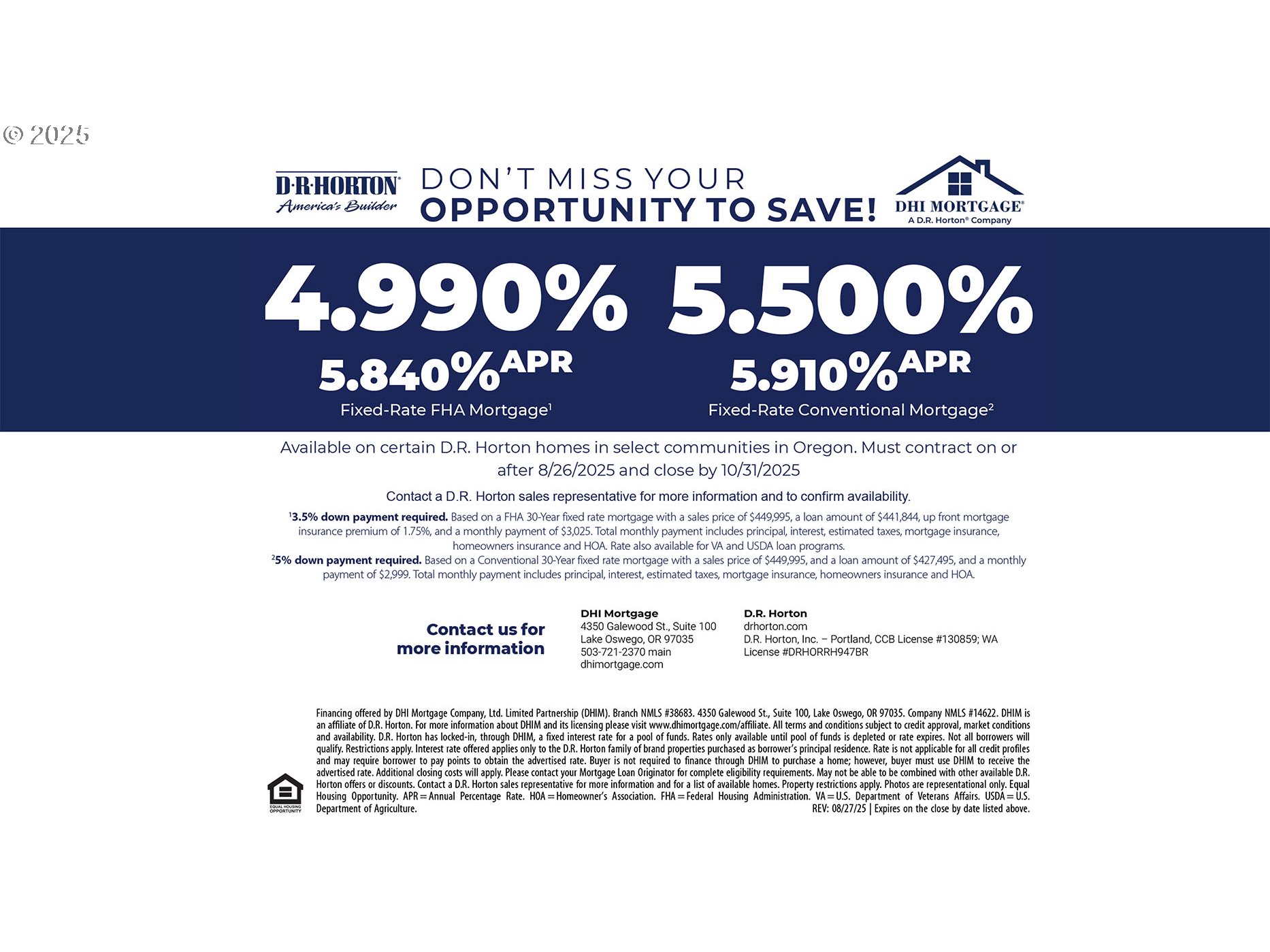
4 Beds
3 Baths
1,880 SqFt
Pending
New construction in Salem! East Park Village is located by Interstate 5 offering swift access to explore the Greater Salem area. The community is just minutes away from the state capitol, outstanding local restaurants, and shopping centers like the Willamette Valley Center. This dashing Dahlia floor plan is a beautiful home that features 4 bedrooms, 2.5 bathrooms, with a loft on the second floor that brings in ample amounts of natural light. There’s a light and bright open concept living space with tall ceilings and luxury features starring a kitchen with solid quartz countertops, shaker cabinetry, a roomy pantry, and an island that provides ample space for food preparation and extra seating. The kitchen comes equipped with lavish stainless-steel appliances including a free-standing gas range oven, dishwasher, and microwave with vent hood. The upstairs loft space offers a versatile area that can be used as an entertainment room or play area. The laundry room is located on the upper floor for swift convenience. The primary bedroom offers a true retreat with a spacious walk-in closet, double vanity sink, and a walk-in shower. Receive a closing cost credit with use of builder’s preferred lender, reach out for more details. Sales office hours 10am – 5:30pm daily. Be a part of this wonderful community at East Park Village! Photos are representative of plan only and may vary as built.
Property Details | ||
|---|---|---|
| Price | $449,995 | |
| Bedrooms | 4 | |
| Full Baths | 2 | |
| Half Baths | 1 | |
| Total Baths | 3 | |
| Property Style | Stories2 | |
| Stories | 2 | |
| Features | LaminateFlooring,Laundry,Quartz,WalltoWallCarpet | |
| Exterior Features | Patio,Yard | |
| Year Built | 2025 | |
| Roof | Composition | |
| Heating | ForcedAir95Plus | |
| Foundation | ConcretePerimeter | |
| Parking Spaces | 2 | |
| Garage spaces | 2 | |
| Association Fee | 35 | |
| Association Amenities | Commons,Management | |
Geographic Data | ||
| Directions | Model office: 113 Greencrest Street NE, Salem Or 97301 | |
| County | Marion | |
| Latitude | 44.932423 | |
| Longitude | -122.9596 | |
| Market Area | _175 | |
Address Information | ||
| Address | 344 Reno ST NE | |
| Postal Code | 97301 | |
| City | Salem | |
| State | OR | |
| Country | United States | |
Listing Information | ||
| Listing Office | D. R. Horton, Inc Portland | |
| Listing Agent | Heather Quirke | |
| Terms | Cash,Conventional,FHA,VALoan | |
| Virtual Tour URL | https://my.matterport.com/show/?m=F1DWEqLxv7N&play=1&nt=1&help=2&brand=0&mls=1 | |
School Information | ||
| Elementary School | Auburn | |
| Middle School | Houck | |
| High School | North Salem | |
MLS® Information | ||
| Days on market | 18 | |
| MLS® Status | Pending | |
| Listing Date | Sep 11, 2025 | |
| Listing Last Modified | Oct 11, 2025 | |
| Tax ID | New Construction | |
| Tax Year | 2025 | |
| MLS® Area | _175 | |
| MLS® # | 336633496 | |
Map View
Contact us about this listing
This information is believed to be accurate, but without any warranty.

