View on map Contact us about this listing
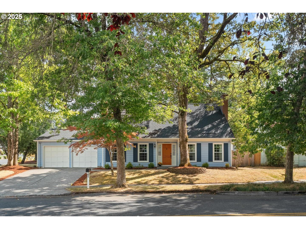
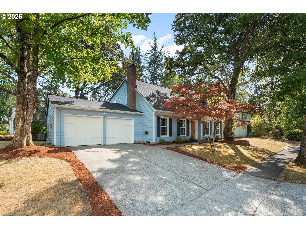
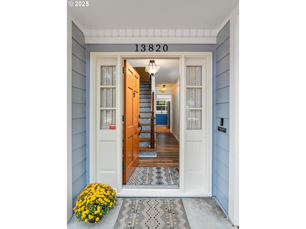
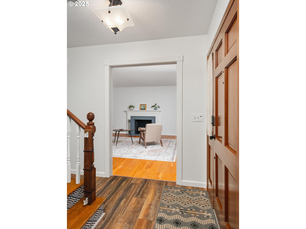
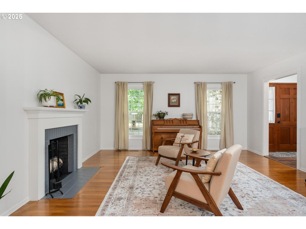
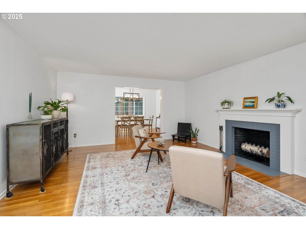
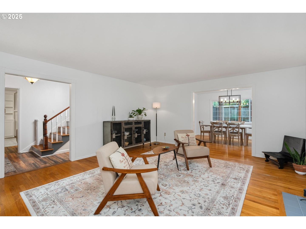
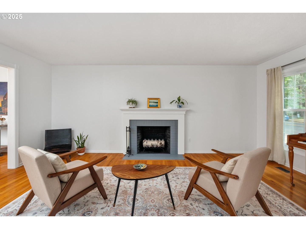
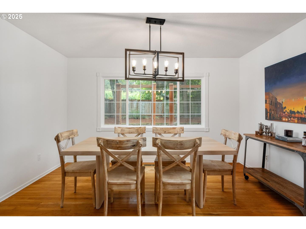
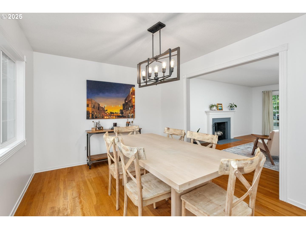
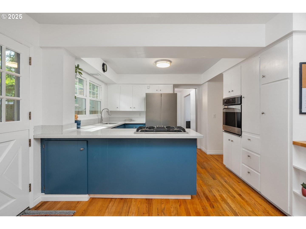
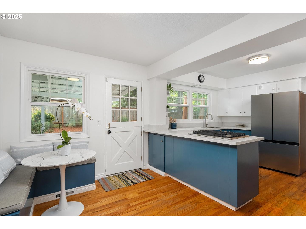
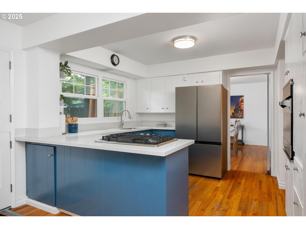
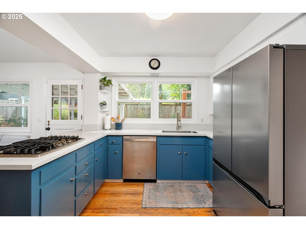
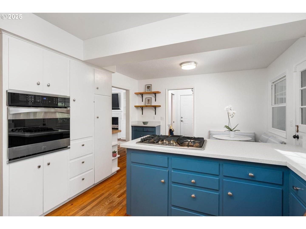
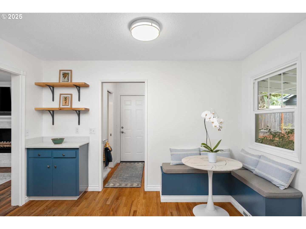
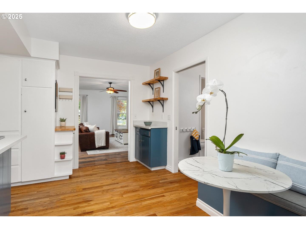
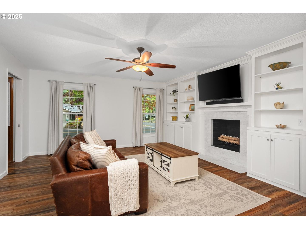
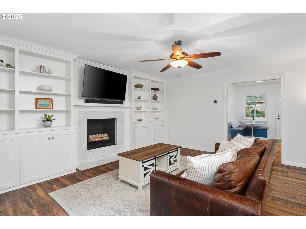
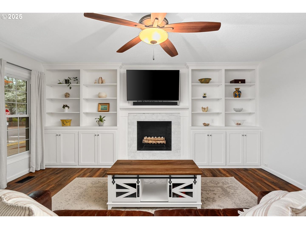
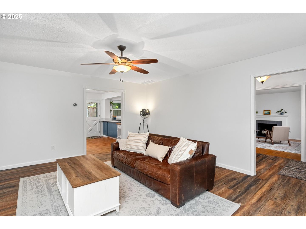
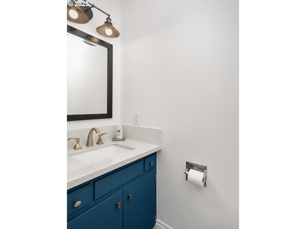
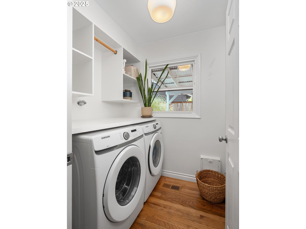
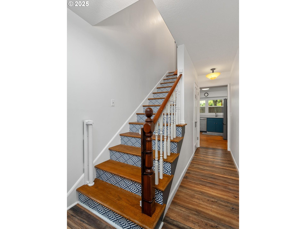
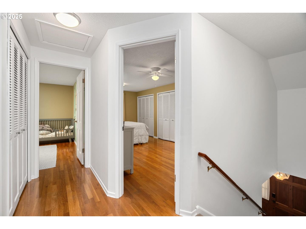
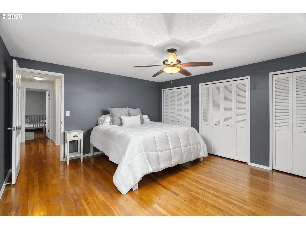
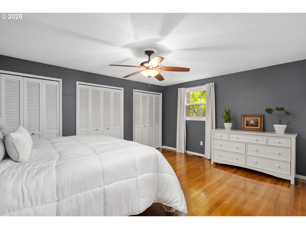
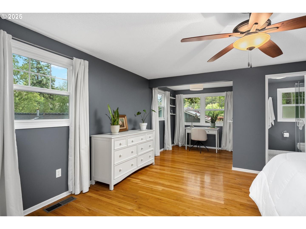
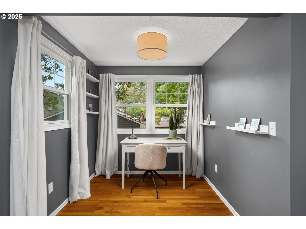
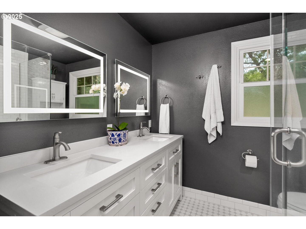
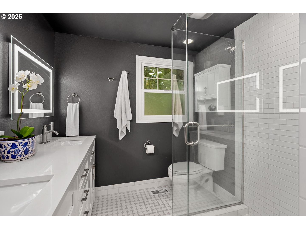
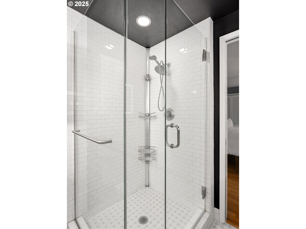
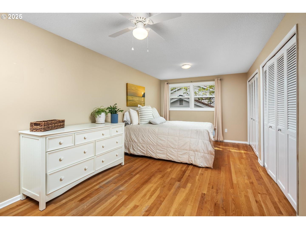
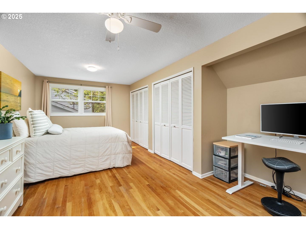
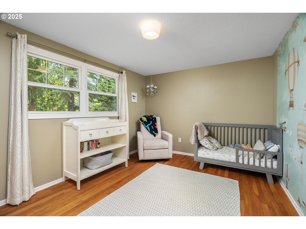
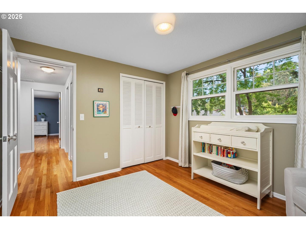
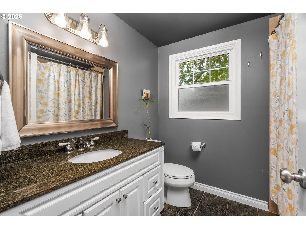
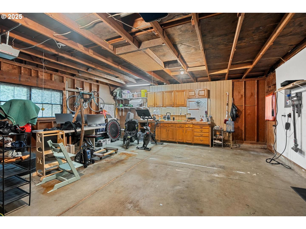
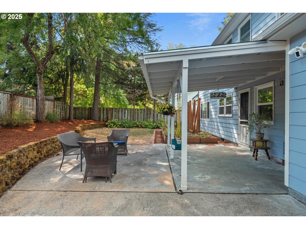
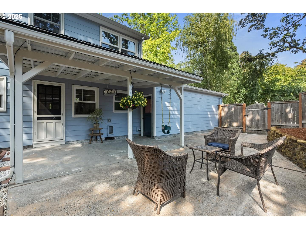
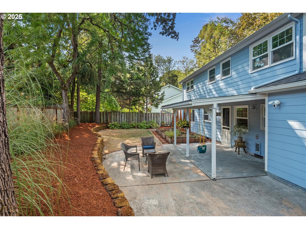
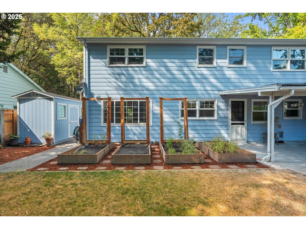
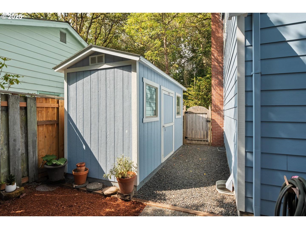
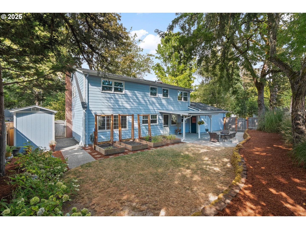
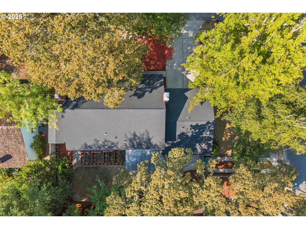
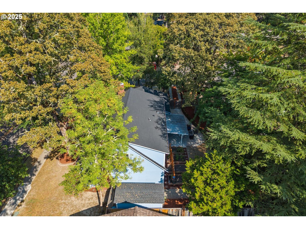
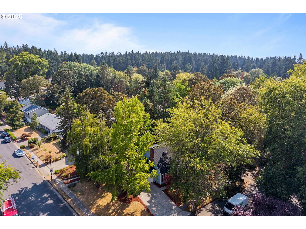
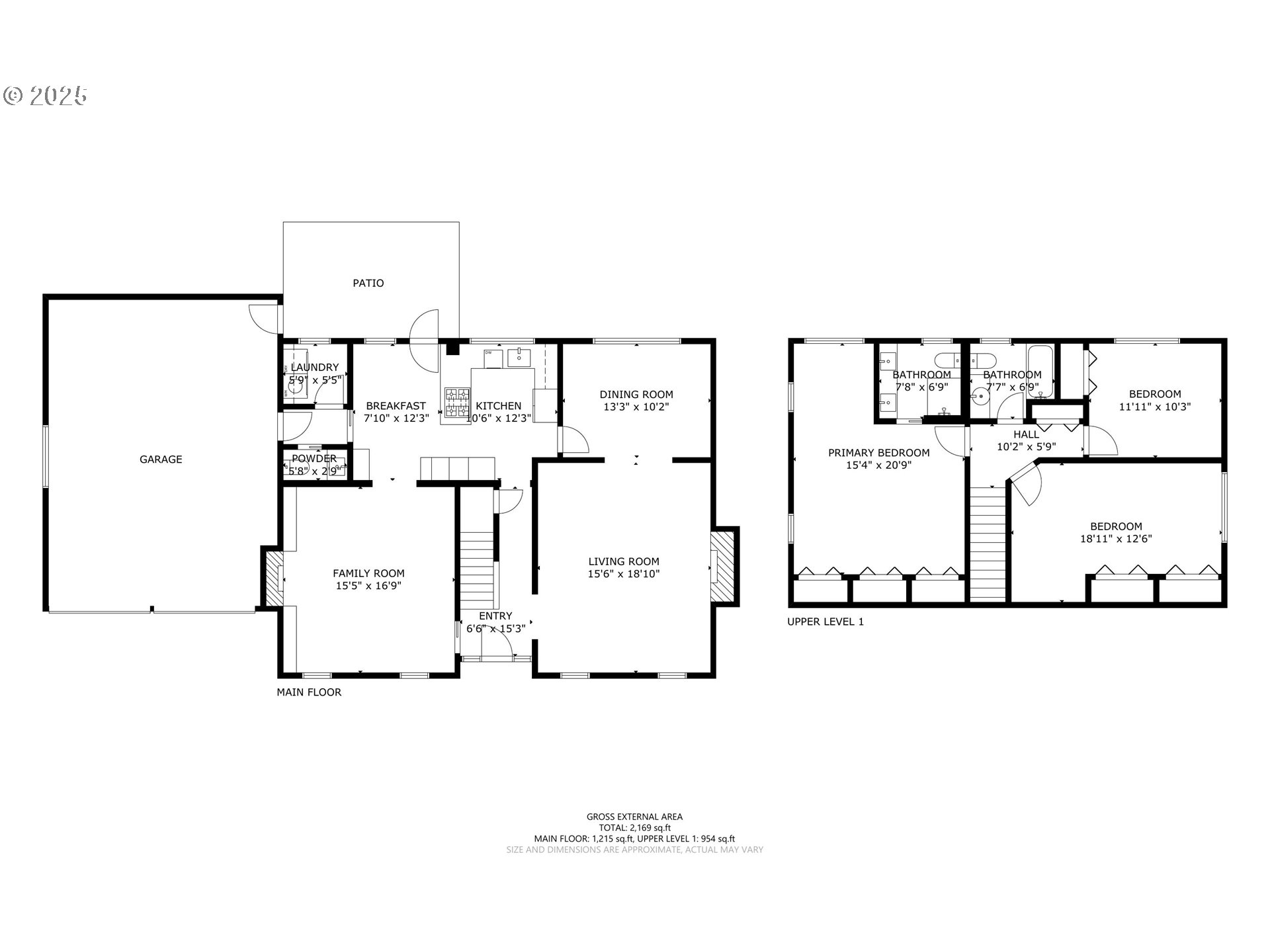
3 Beds
3 Baths
1,977 SqFt
Active
Enjoy corner-lot living in Highland Hills with this Beaverton home that blends classic style and thoughtful updates, offering light-filled rooms and versatile spaces for everyday living & entertaining. Original hardwood floors run throughout, and large windows bring in abundant natural light. The main floor includes a welcoming living room, a dining room freshly painted in 2024 with space for a large table, and a kitchen that connects easily to dining & family spaces. An island with cooktop allows cooking and conversation to flow seamlessly, while a breakfast nook looks out to the backyard. The family room features built-ins, a wood-burning fireplace, and plenty of room for gatherings. A half bath with new tile & toilet updated in 2025 adds convenience. Upstairs, the main bedroom has an en suite bath, two closets, and a versatile alcove ideal for an office or reading area. Two additional bedrooms include generous closet space and a desk nook, and one overlooking the quiet backyard, both served by a full bath. Outside, the fenced yard includes four raised planter beds, a patio perfect for morning coffee or summer barbecues, and a freestanding insulated Tuff Shed. A two-car garage plus extra parking provides room for additional vehicles or an RV. Updates include new washer/dryer in 2022, refrigerator in 2025, new HVAC system in 2022, 2020 roof professionally cleaned and treated, and smart Nest thermostat, which together help the home stay pleasantly cool in summer and warm efficiently in winter. Fir Grove Elementary, Highland Park Middle School, St. Stephens Academy, and Valor Christian Academy are all nearby. Downtown Beaverton is minutes away and has become a thriving hub for foodie dining, shopping, and local events, with new restaurants, food carts, & local favorites. Washington Square, grocery stores, libraries, and easy access to the MAX Red Line and Routes 217 and 26 make commuting convenient, with Portland only about 25 mins away.
Property Details | ||
|---|---|---|
| Price | $694,500 | |
| Bedrooms | 3 | |
| Full Baths | 2 | |
| Half Baths | 1 | |
| Total Baths | 3 | |
| Property Style | Stories2,Capecod | |
| Acres | 0.19 | |
| Stories | 2 | |
| Features | CeilingFan,GarageDoorOpener,HardwoodFloors,LaminateFlooring,Quartz | |
| Exterior Features | CoveredPatio,Fenced,Patio,RaisedBeds,ToolShed,Yard | |
| Year Built | 1968 | |
| Fireplaces | 2 | |
| Subdivision | HIGHLAND HILLS | |
| Roof | Composition | |
| Heating | ForcedAir95Plus | |
| Foundation | ConcretePerimeter,PillarPostPier | |
| Lot Description | CornerLot,Trees | |
| Parking Description | Driveway,OffStreet | |
| Parking Spaces | 2 | |
| Garage spaces | 2 | |
Geographic Data | ||
| Directions | Sw Hart Rd to SW WIlson Ave | |
| County | Washington | |
| Latitude | 45.465876 | |
| Longitude | -122.819198 | |
| Market Area | _150 | |
Address Information | ||
| Address | 13820 SW HART RD | |
| Postal Code | 97008 | |
| City | Beaverton | |
| State | OR | |
| Country | United States | |
Listing Information | ||
| Listing Office | Home Team Realty, LLC. | |
| Listing Agent | Carrie Richardson | |
| Terms | Cash,Conventional,FHA,VALoan | |
| Virtual Tour URL | https://show.tours/Nr6dn4WN | |
School Information | ||
| Elementary School | Fir Grove | |
| Middle School | Highland Park | |
| High School | Southridge | |
MLS® Information | ||
| Days on market | 26 | |
| MLS® Status | Active | |
| Listing Date | Sep 11, 2025 | |
| Listing Last Modified | Oct 7, 2025 | |
| Tax ID | R181671 | |
| Tax Year | 2024 | |
| Tax Annual Amount | 7328 | |
| MLS® Area | _150 | |
| MLS® # | 135215183 | |
Map View
Contact us about this listing
This information is believed to be accurate, but without any warranty.

