View on map Contact us about this listing
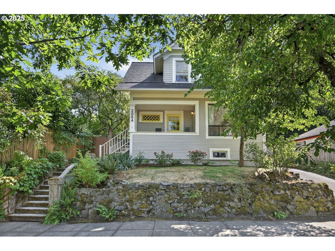
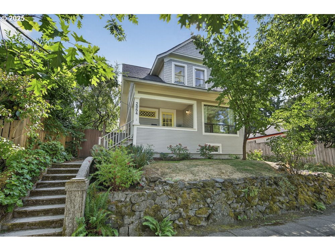
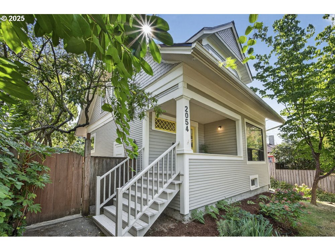
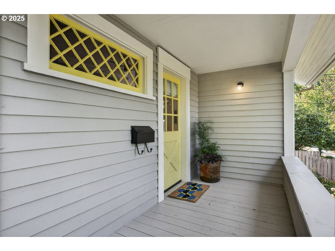
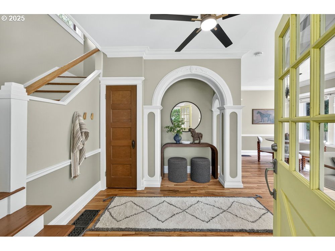
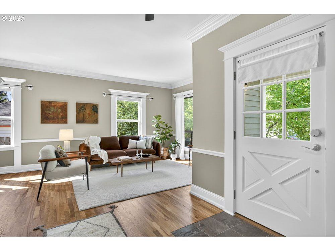
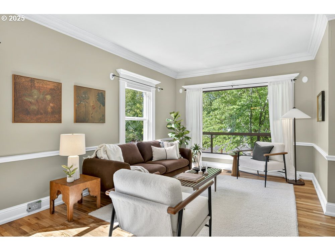
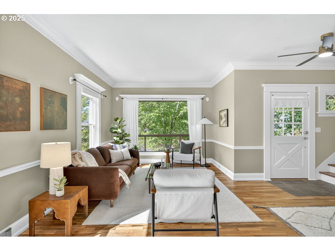
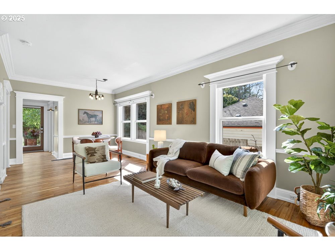
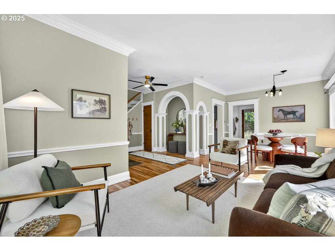
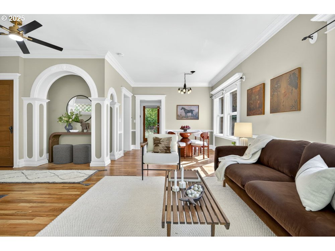
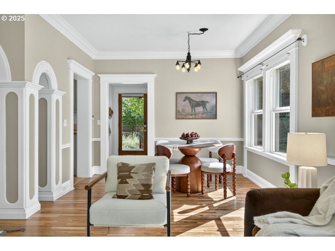
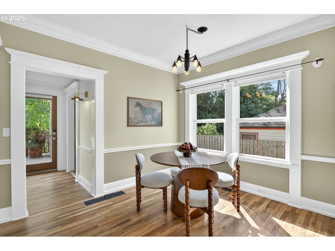
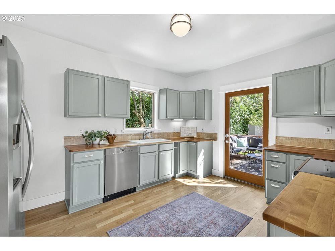
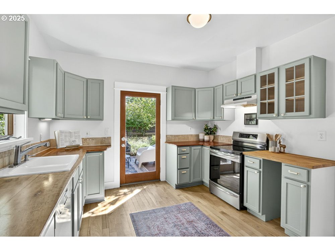
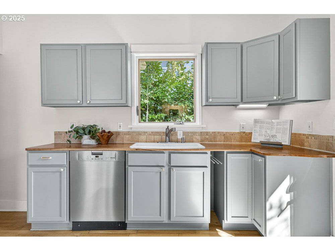
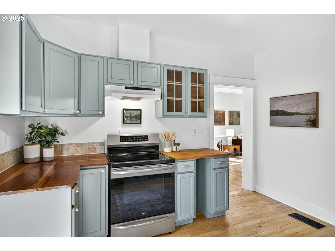
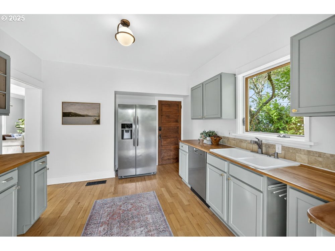
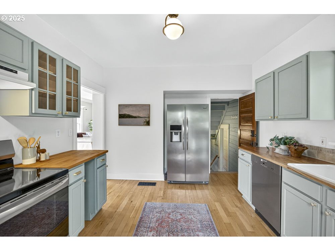
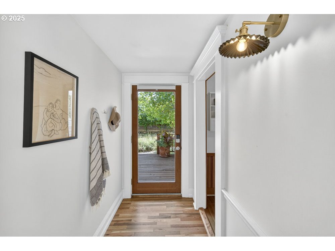
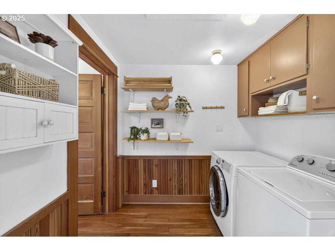
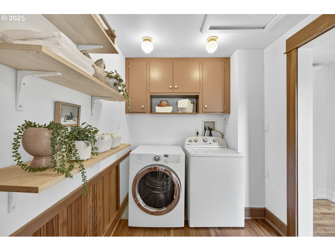
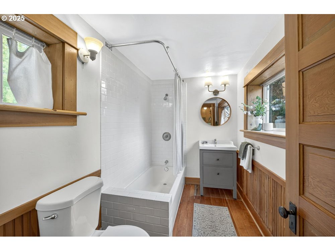
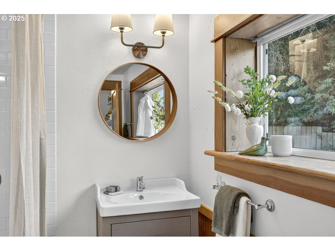
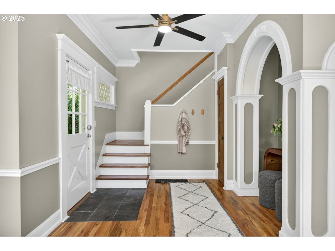
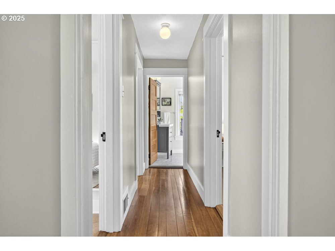
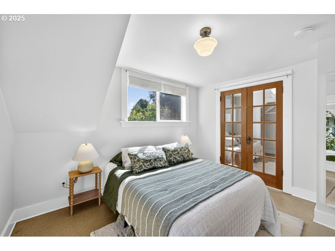
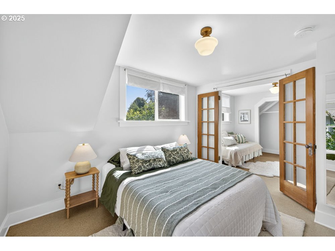
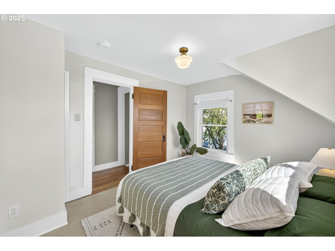
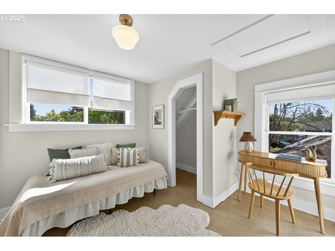
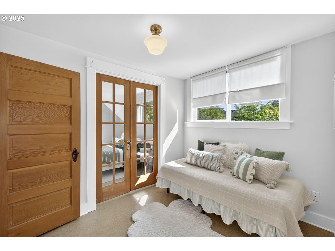
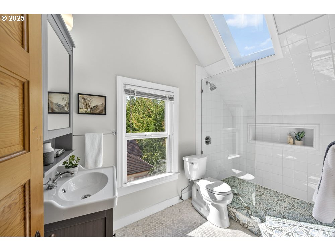
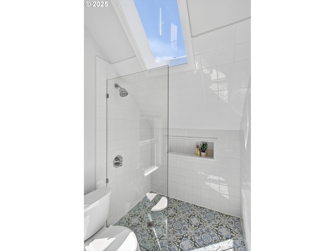
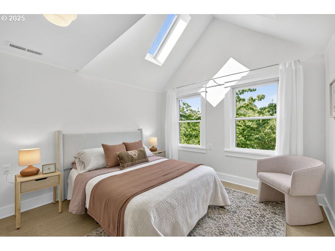
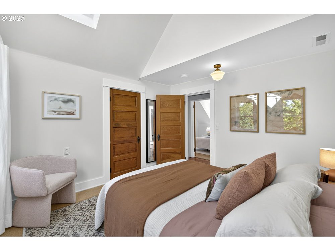
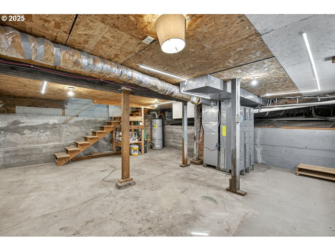
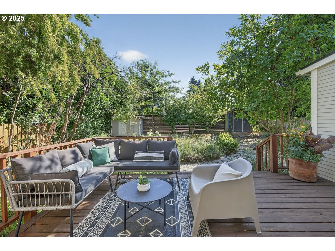
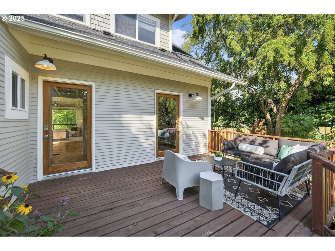
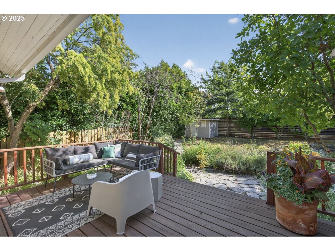
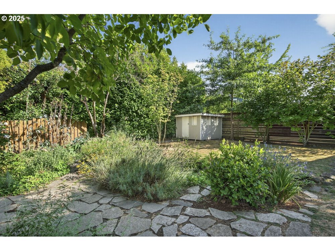
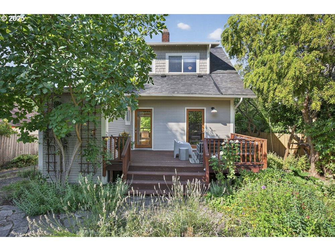
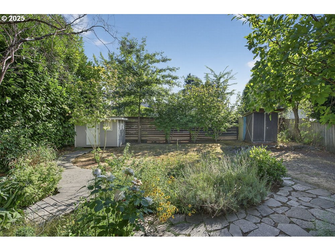
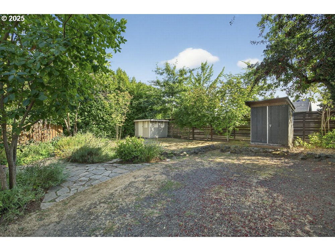
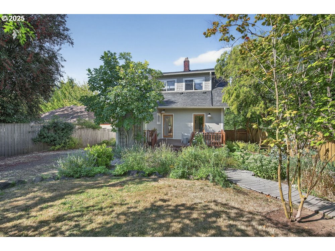
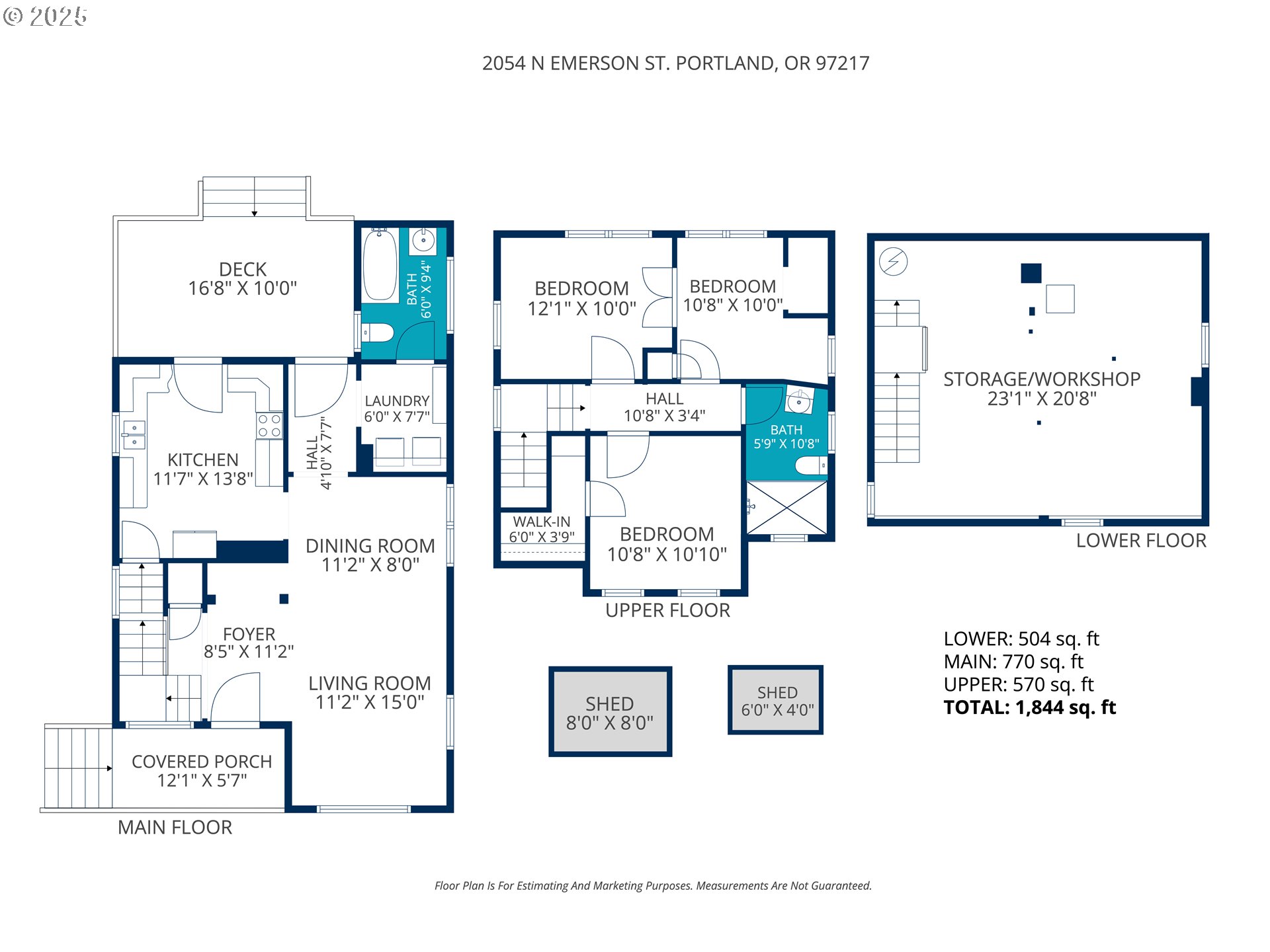
3 Beds
2 Baths
1,844 SqFt
Pending
This Super Charming Craftsman Cottage seamlessly blends original character with thoughtful modern updates. Natural light floods through large windows and highlights beautiful hardwood and fir floors, while vaulted ceilings and skylights create an open, airy feel. The spacious newly updated kitchen combines modern functionality with vintage charm and the renovated bathrooms add both style and comfort. Recent improvements include a newer roof and added insulation for enhanced value. The lovely, private backyard features flagstone walkways, a warm and welcoming entertaining deck, an adorable playhouse and a garden shed for added storage. Located in this desirable close-in North Portland neighborhood the property is an easy trek to coffee shops, restaurants and the MAX line. [Home Energy Score = 5. HES Report at https://rpt.greenbuildingregistry.com/hes/OR10241261]
Property Details | ||
|---|---|---|
| Price | $635,000 | |
| Bedrooms | 3 | |
| Full Baths | 2 | |
| Total Baths | 2 | |
| Property Style | Cottage,Craftsman | |
| Lot Size | 50 X 100 | |
| Acres | 0.12 | |
| Stories | 3 | |
| Features | CeilingFan,CorkFloor,HardwoodFloors,HighCeilings,HighSpeedInternet,Laundry,Skylight,SlateFlooring,TileFloor,VaultedCeiling,Wainscoting,WasherDryer,WoodFloors | |
| Exterior Features | Deck,Fenced,Garden,Outbuilding,Porch,ToolShed,Yard | |
| Year Built | 1909 | |
| Subdivision | Overlook | |
| Roof | Composition | |
| Heating | ForcedAir95Plus | |
| Foundation | ConcretePerimeter | |
| Lot Description | Level,Sloped | |
| Parking Description | Driveway | |
Geographic Data | ||
| Directions | Killingsworth to south on Gay or Denver to Emerson. | |
| County | Multnomah | |
| Latitude | 45.56101 | |
| Longitude | -122.688608 | |
| Market Area | _141 | |
Address Information | ||
| Address | 2054 N EMERSON ST | |
| Postal Code | 97217 | |
| City | Portland | |
| State | OR | |
| Country | United States | |
Listing Information | ||
| Listing Office | Urban Nest Realty | |
| Listing Agent | Rachel Freed | |
| Terms | Cash,Conventional | |
| Virtual Tour URL | https://my.matterport.com/show/?m=G9n18LsGpKG&brand=0&mls=1& | |
School Information | ||
| Elementary School | Beach | |
| Middle School | Ockley Green | |
| High School | Jefferson | |
MLS® Information | ||
| Days on market | 5 | |
| MLS® Status | Pending | |
| Listing Date | Sep 11, 2025 | |
| Listing Last Modified | Sep 28, 2025 | |
| Tax ID | R284295 | |
| Tax Year | 2024 | |
| Tax Annual Amount | 4498 | |
| MLS® Area | _141 | |
| MLS® # | 472090343 | |
Map View
Contact us about this listing
This information is believed to be accurate, but without any warranty.

