View on map Contact us about this listing
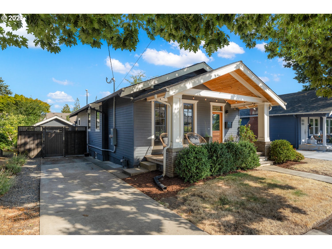
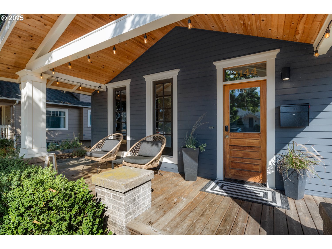
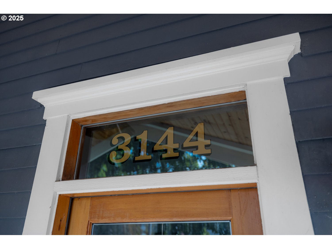
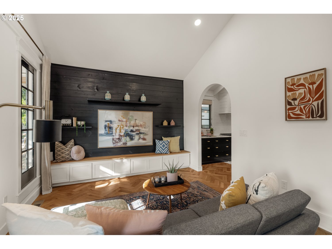
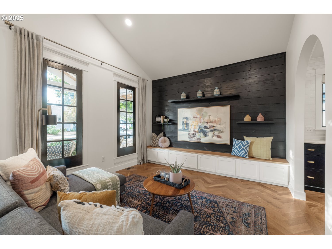
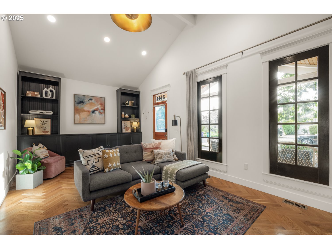
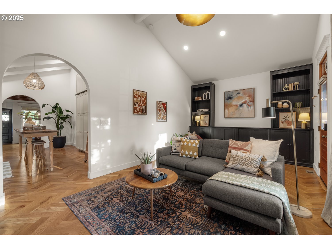
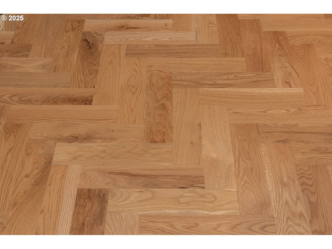
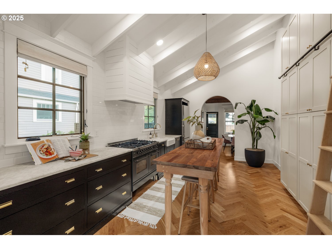
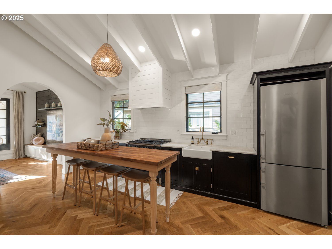
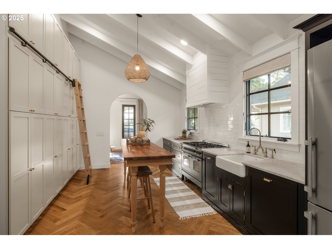
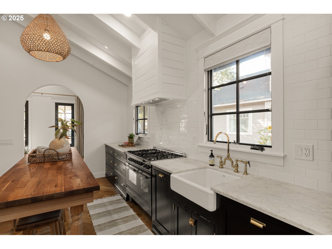
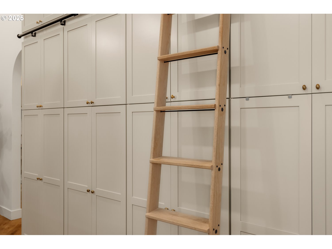
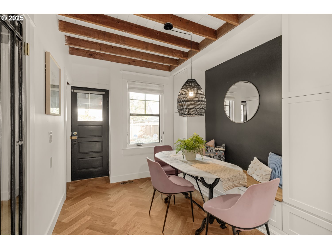
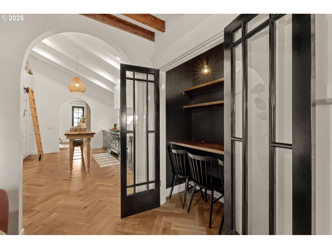
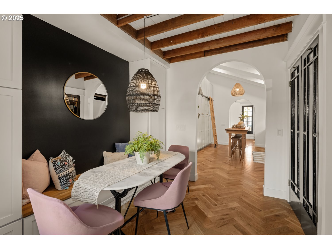
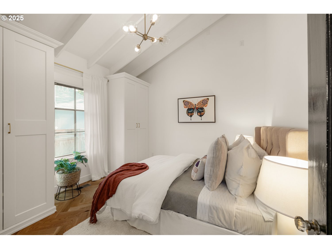
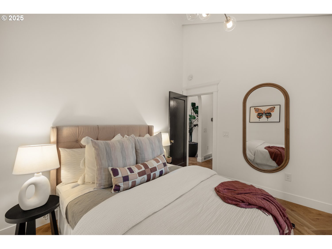
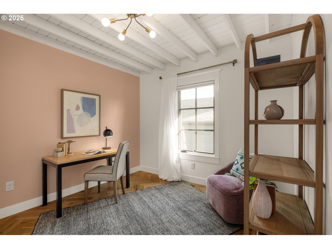
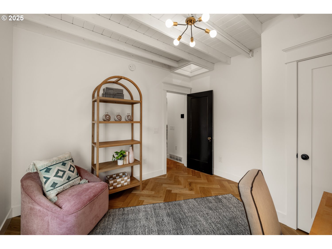
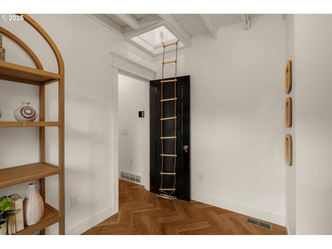
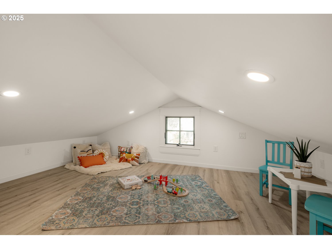
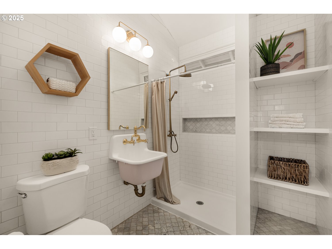
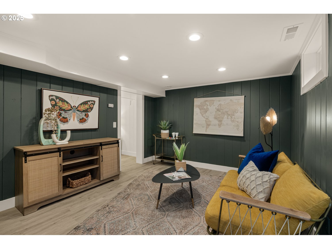
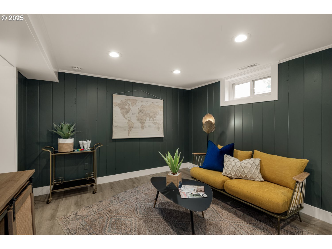
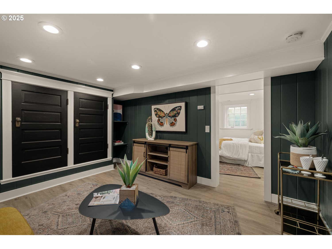
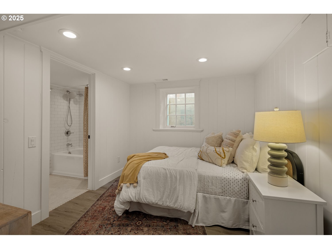
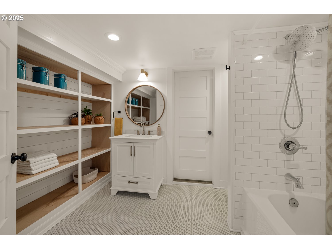
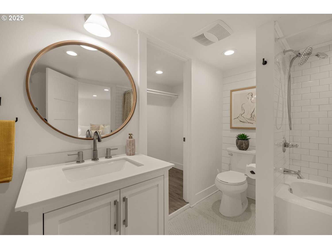
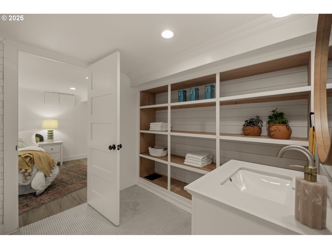
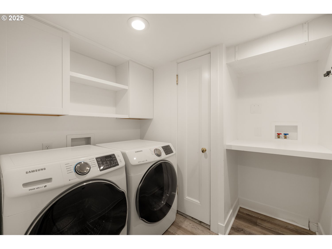
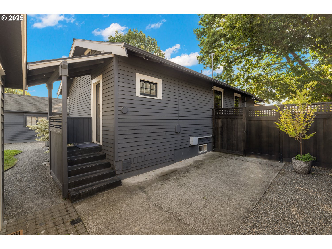
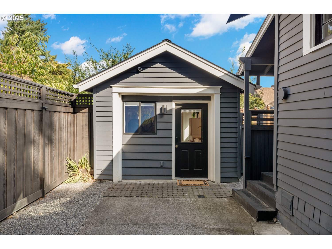
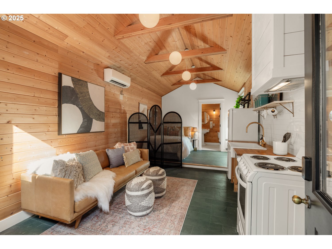
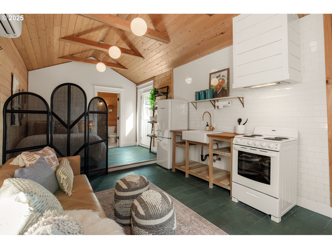
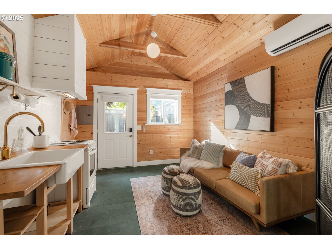
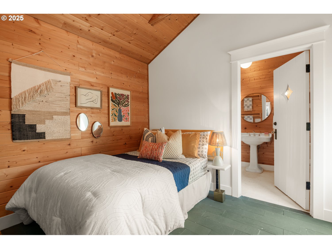
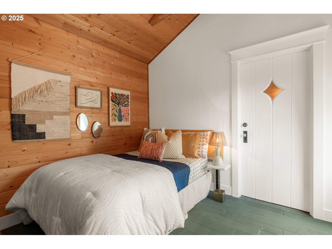
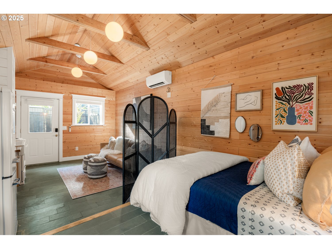
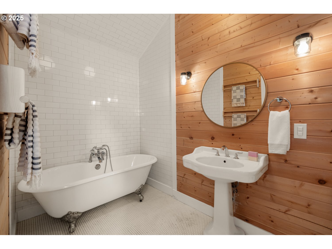
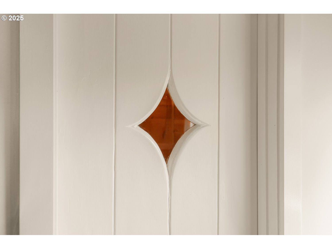
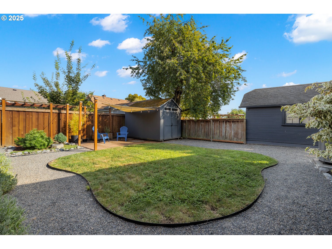
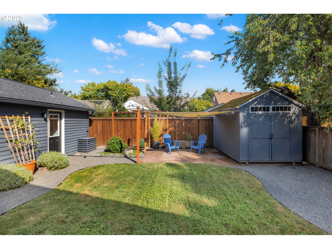
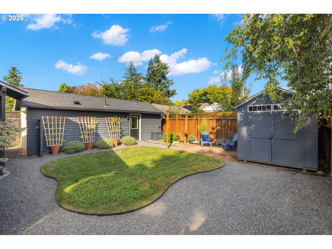
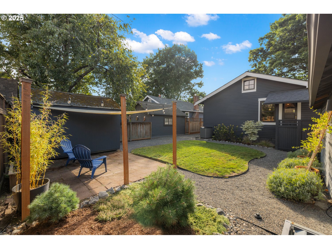
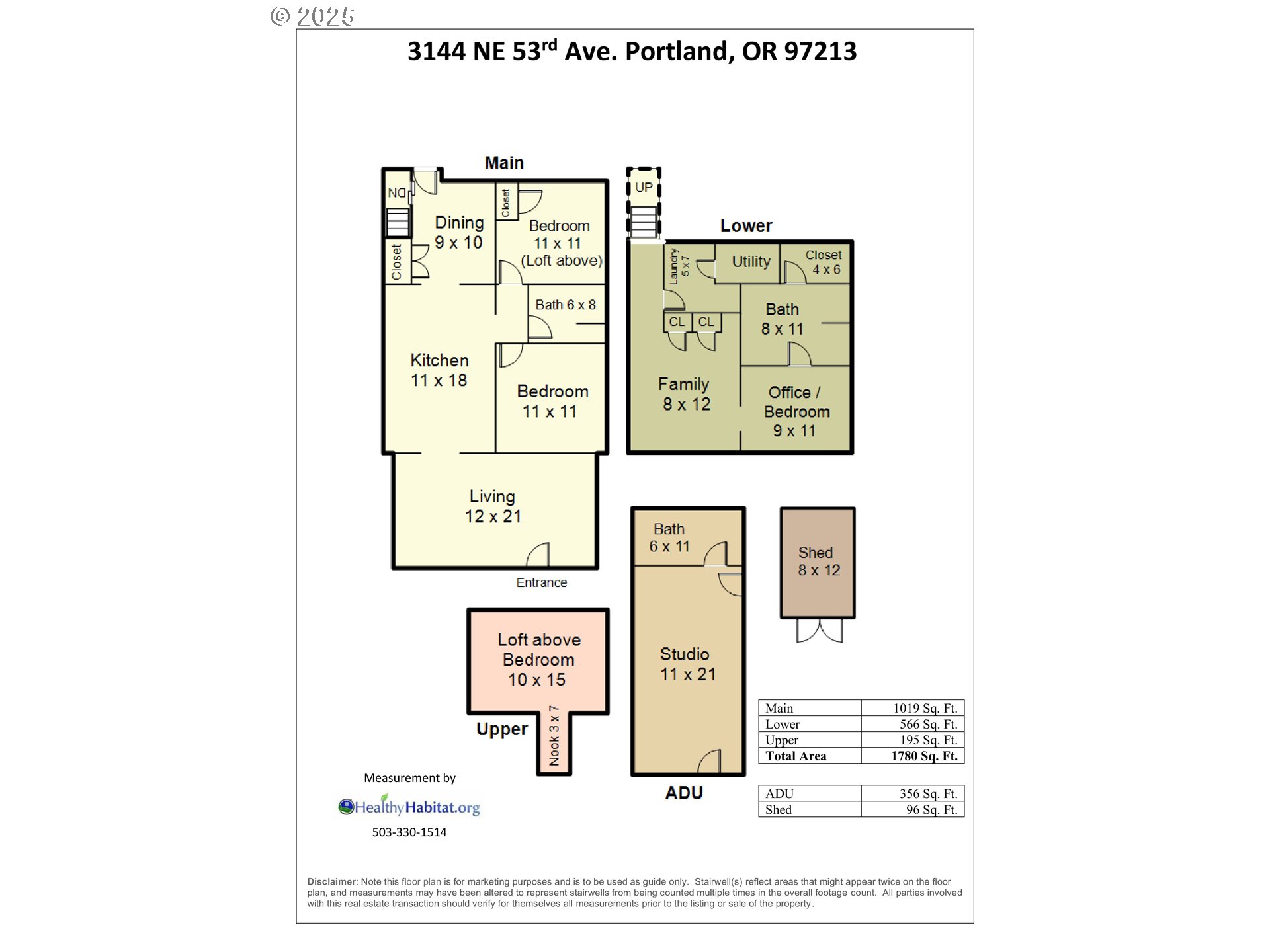
4 Beds
3 Baths
2,136 SqFt
Active
This house is a must see! An inspiring, remodeled bungalow in your dream neighborhood with a detached ADU. Curb appeal plus with a picture perfect front porch framed by two impressive columns. Come home to a spacious living room that knows how to make a first impression - tall windows reach up to meet the soaring vaulted ceiling, with herringbone patterned white oak hardwoods and wall-to-wall built-in shelves and cabinets at either end. Your dream kitchen awaits, with a custom pantry wall and rolling library ladder that give you all the storage space you’ll ever need. Arched doorways, Carrera marble countertops, high end appliances including an ILVE dual-oven range - no detail has been overlooked. An attached dining room with exposed joists and a cozy bench bookended by built-in cabinets is ready for long, luxurious dinners with plenty of wine. Enjoy a primary bedroom on the main with dual closets, a vaulted ceiling, herringbone oak hardwoods and a sunny south-facing window. Downstairs there’s a finished family room, laundry room, and third bedroom with an attached full bath and walk-in closet. Don’t miss the permitted ADU with a full bathroom and kitchenette, offering rental income, deluxe accommodations for visiting friends and family, or a detached office with all the comforts of home. Walk or bike to idyllic Beaumont Village gems like Wonderly, Little Griddle, Grand Central, Prince Coffee. Blackbird Wineshop, Beaumont Market, and Fire on the Mountain.Plus Whole Foods, Trader Joe’s and New Seasons are all less than 10 minutes away. Welcome home! [Home Energy Score = 3. HES Report at https://rpt.greenbuildingregistry.com/hes/OR10121375]
Property Details | ||
|---|---|---|
| Price | $924,900 | |
| Bedrooms | 4 | |
| Full Baths | 3 | |
| Total Baths | 3 | |
| Property Style | Bungalow | |
| Lot Size | 50X100 | |
| Acres | 0.12 | |
| Stories | 2 | |
| Features | HardwoodFloors,Humidifier,Laundry,Marble,SeparateLivingQuartersApartmentAuxLivingUnit,TileFloor,VaultedCeiling,WasherDryer | |
| Exterior Features | AccessoryDwellingUnit,Fenced,Garden,Patio,Porch,RaisedBeds,ToolShed,Yard | |
| Year Built | 1922 | |
| Subdivision | ALAMEDA / BEAUMONT | |
| Roof | Composition | |
| Heating | ForcedAir95Plus,HeatPump | |
| Foundation | ConcretePerimeter | |
| Accessibility | MainFloorBedroomBath | |
| Lot Description | Level | |
| Parking Description | Driveway,OnStreet | |
| Parking Spaces | 1 | |
| Garage spaces | 1 | |
Geographic Data | ||
| Directions | From NE Fremont, S on NE 53rd | |
| County | Multnomah | |
| Latitude | 45.546096 | |
| Longitude | -122.608329 | |
| Market Area | _142 | |
Address Information | ||
| Address | 3144 NE 53RD AVE | |
| Postal Code | 97213 | |
| City | Portland | |
| State | OR | |
| Country | United States | |
Listing Information | ||
| Listing Office | Think Real Estate | |
| Listing Agent | Charity Chesnek | |
| Terms | Cash,Conventional | |
| Virtual Tour URL | https://my.matterport.com/show/?m=NyxNzBKkYfs | |
School Information | ||
| Elementary School | Alameda | |
| Middle School | Beaumont | |
| High School | Grant | |
MLS® Information | ||
| Days on market | 17 | |
| MLS® Status | Active | |
| Listing Date | Sep 11, 2025 | |
| Listing Last Modified | Sep 28, 2025 | |
| Tax ID | R260232 | |
| Tax Year | 2024 | |
| Tax Annual Amount | 7271 | |
| MLS® Area | _142 | |
| MLS® # | 659830066 | |
Map View
Contact us about this listing
This information is believed to be accurate, but without any warranty.

