View on map Contact us about this listing
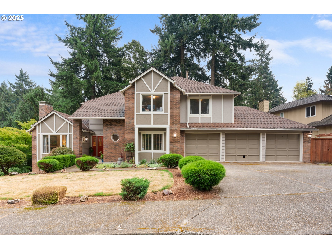
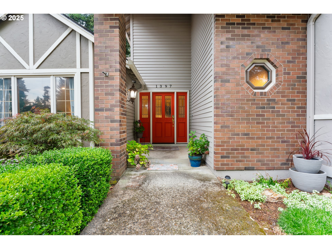
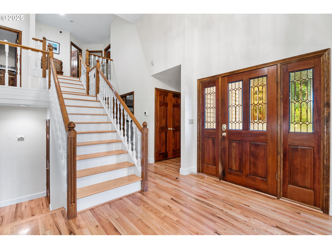
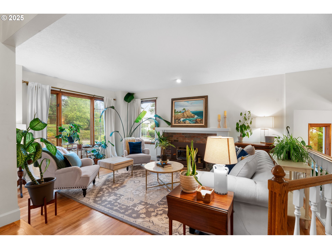
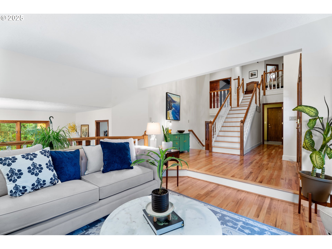
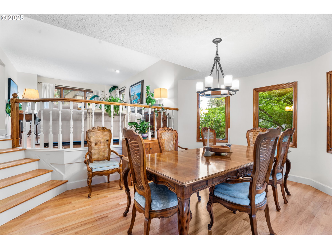
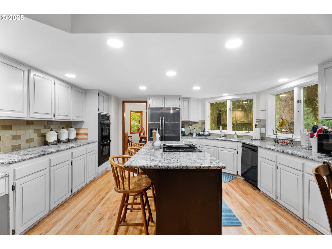
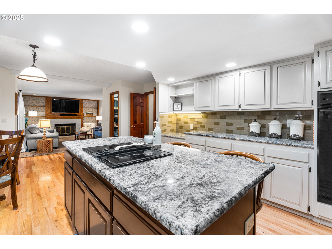
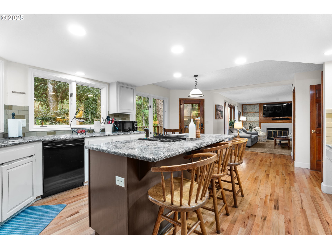
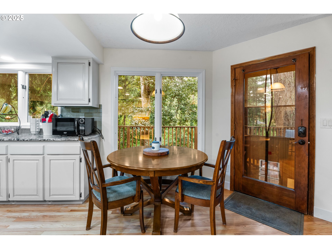
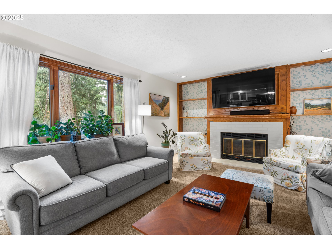
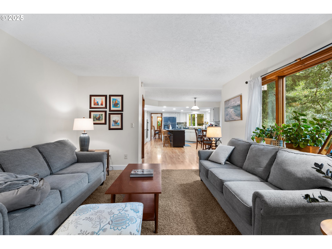
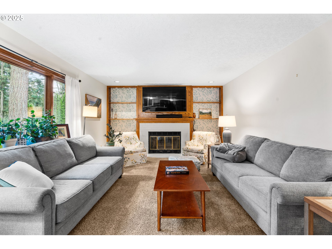
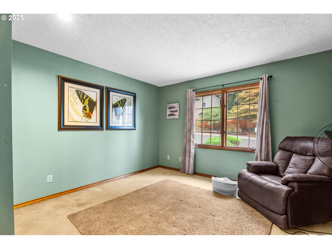
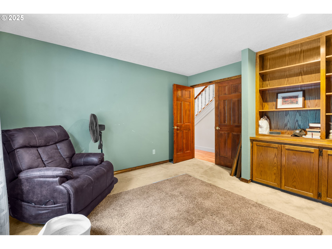
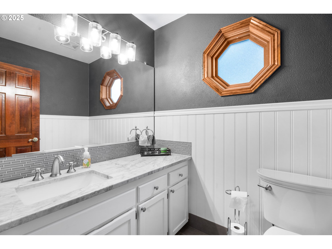
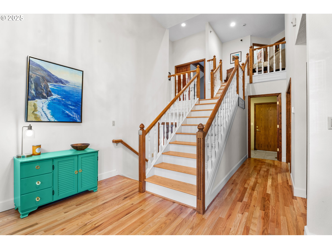
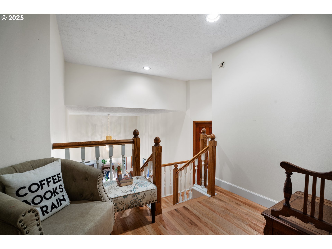
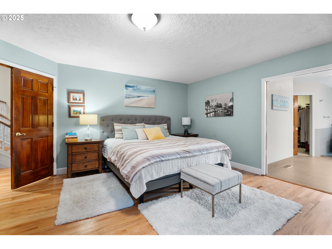
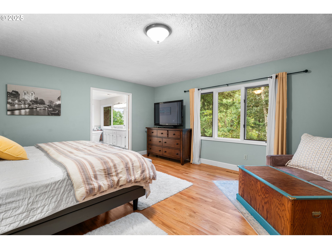
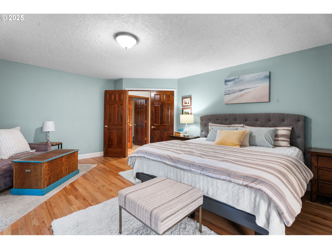
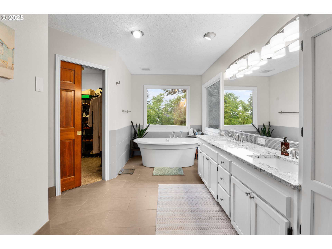
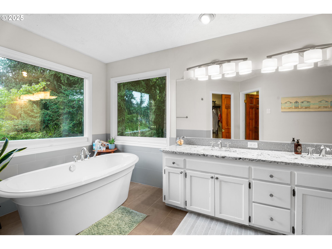
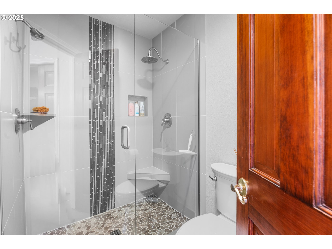
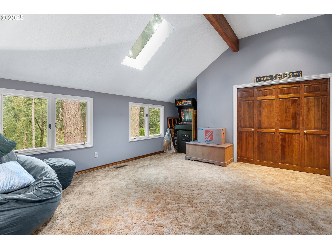
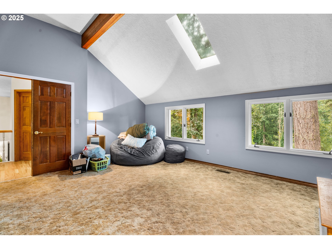
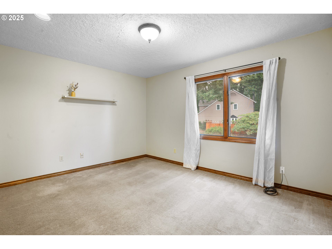
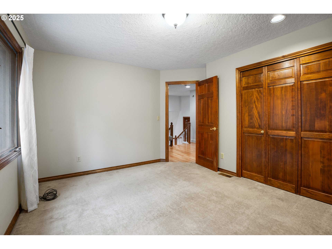
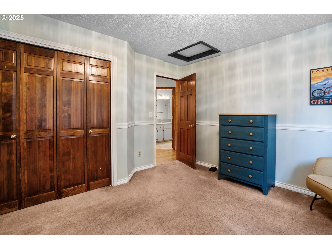
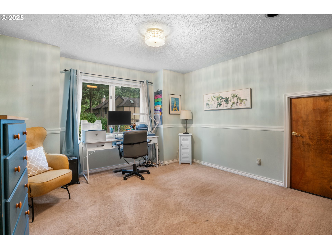
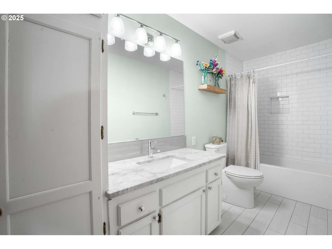
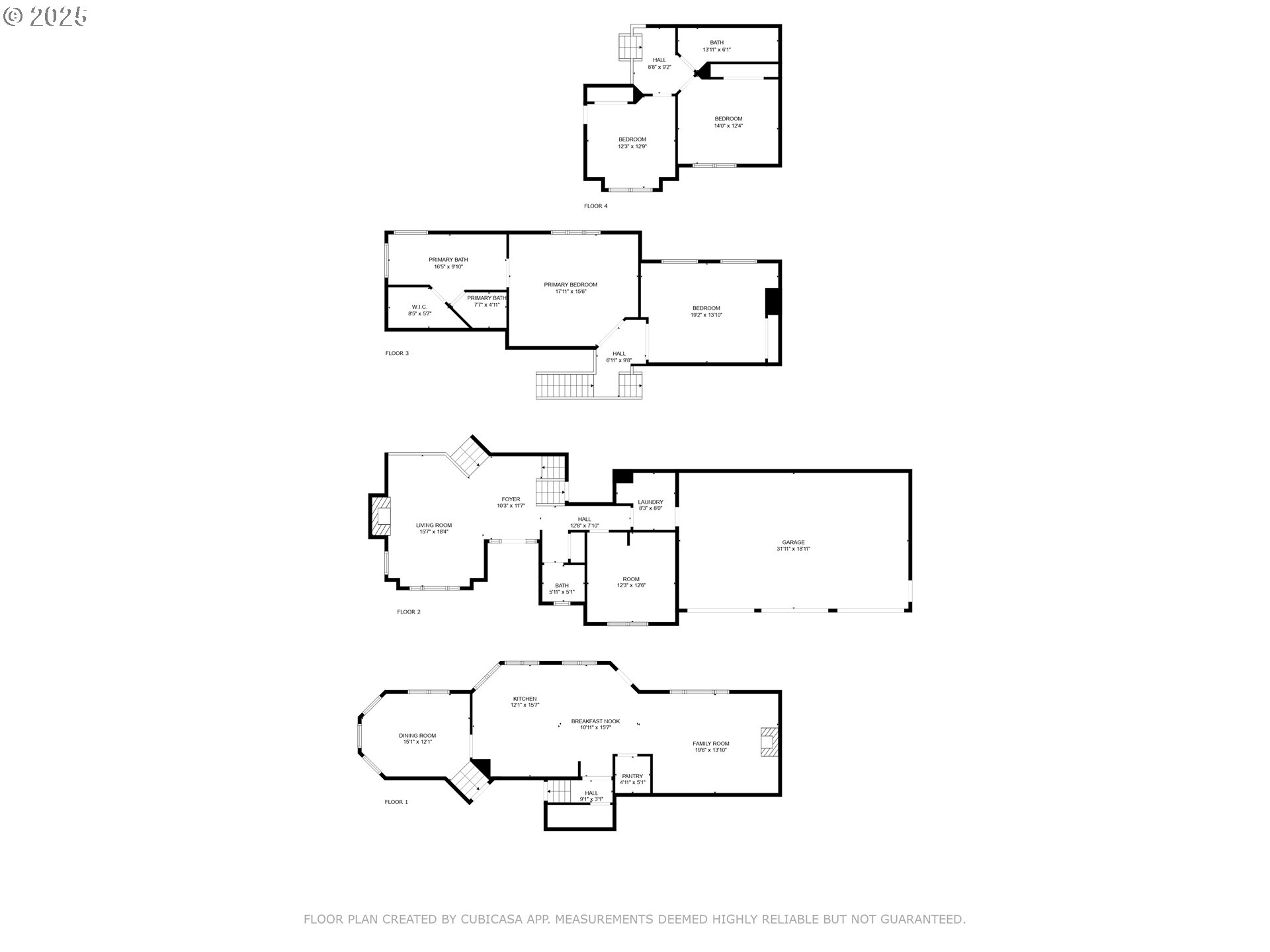
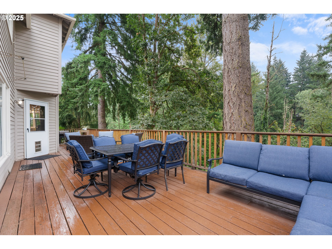
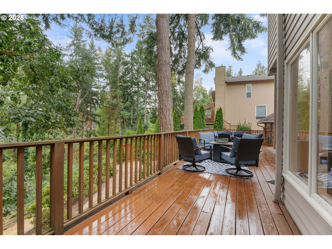
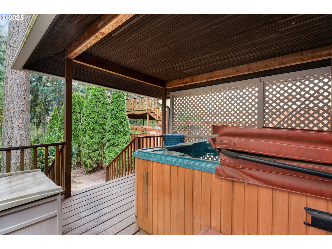
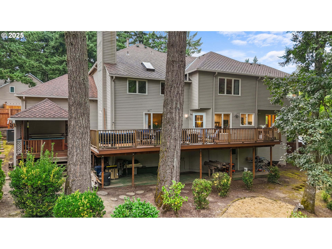
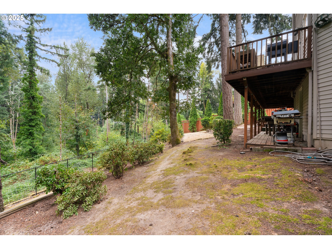
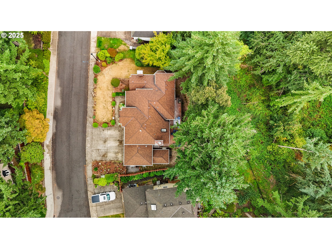
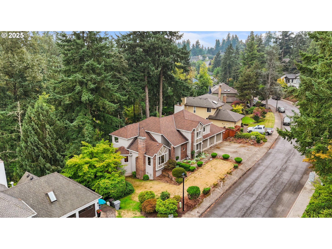
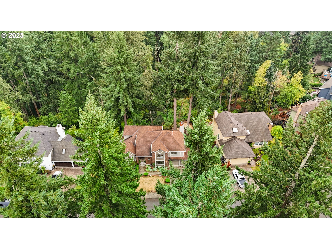
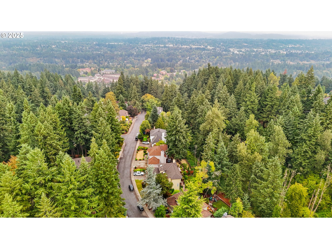
4 Beds
3 Baths
3,302 SqFt
Active
Beautiful home nestled in the highly sought-after hills of West Linn, where nature meets convenience. This spacious residence offers 4 bedrooms, 2.5 bathrooms, an office and a unique layout. Step through the front door into the entryway featuring an expansive staircase and souring ceilings. Just off the entry is a living room with a wood burning fireplace insert and plenty of natural light to brighten the space. The formal dining space flows nicely into the kitchen where there's plenty of storage, slab granite countertops, a dedicated pantry and an oversized cook island. Enjoy forest views from the breakfast nook and adjoining family room with a crazy gas fireplace. The main floor is complimented by an office space and laundry room just off the 3-car garage. Hardwood floors throughout the main level create a warm and inviting atmosphere. As you head upstairs, you’ll be greeted by a landing with the primary suite and a bedroom off to one side and two additional bedrooms and a full bathroom off the other side. The primary suite features a spacious bedroom with hardwood floors, walk-in closet, soaking tub, walk-in shower and double sink countertops. The adjacent large bedroom could be used as a bonus room. The true highlight of this property is the expansive and private full back deck overlooking the lush forest behind the home. The bubbling hot tub is perfect for relaxing and the crawl space under the deck includes a storage/workspace. Additional storage above the 3-car garage. New water heater installed 4/2019 and new furnace and a/c installed 12/2023. Security system is owned. This property is located within the Skyline Ridge Pool Association boundary allowing you to purchase a pool membership, should you choose. This is more than a house—it’s a lifestyle.
Property Details | ||
|---|---|---|
| Price | $860,000 | |
| Bedrooms | 4 | |
| Full Baths | 2 | |
| Half Baths | 1 | |
| Total Baths | 3 | |
| Property Style | Stories2,Tudor | |
| Acres | 0.23 | |
| Stories | 2 | |
| Features | GarageDoorOpener,HardwoodFloors,HighCeilings,HighSpeedInternet,Laundry,SoakingTub,VaultedCeiling,WalltoWallCarpet | |
| Exterior Features | Deck,FreeStandingHotTub,Porch,PublicRoad,Yard | |
| Year Built | 1985 | |
| Fireplaces | 2 | |
| Subdivision | SKYLINE RIDGE | |
| Roof | Composition | |
| Heating | ForcedAir | |
| Foundation | ConcretePerimeter | |
| Lot Description | Level,PublicRoad,Sloped,Wooded | |
| Parking Description | Driveway,OnStreet | |
| Parking Spaces | 3 | |
| Garage spaces | 3 | |
Geographic Data | ||
| Directions | Willamette Dr to Marylhurst Dr to Skye Pkwy. | |
| County | Clackamas | |
| Latitude | 45.392112 | |
| Longitude | -122.658631 | |
| Market Area | _147 | |
Address Information | ||
| Address | 1397 SKYE PKWY | |
| Postal Code | 97068 | |
| City | WestLinn | |
| State | OR | |
| Country | United States | |
Listing Information | ||
| Listing Office | RE/MAX HomeSource | |
| Listing Agent | Jessica Craven | |
| Terms | Cash,Conventional | |
| Virtual Tour URL | https://view.spiro.media/order/51709416-0f43-4d17-2e66-08ddeae0cbca?branding=false | |
School Information | ||
| Elementary School | Stafford | |
| Middle School | Athey Creek | |
| High School | West Linn | |
MLS® Information | ||
| Days on market | 17 | |
| MLS® Status | Active | |
| Listing Date | Sep 11, 2025 | |
| Listing Last Modified | Sep 28, 2025 | |
| Tax ID | 00303111 | |
| Tax Year | 2024 | |
| Tax Annual Amount | 10606 | |
| MLS® Area | _147 | |
| MLS® # | 147310232 | |
Map View
Contact us about this listing
This information is believed to be accurate, but without any warranty.

