View on map Contact us about this listing
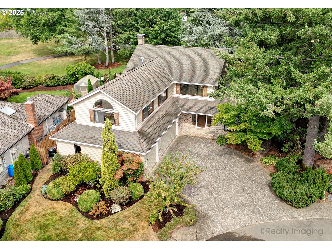
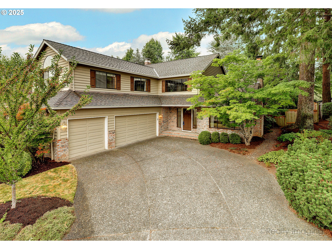
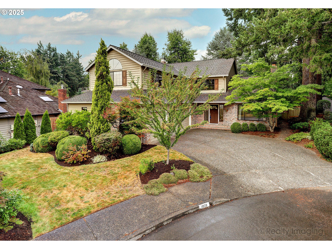
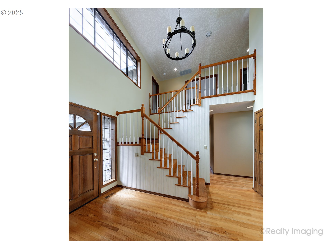
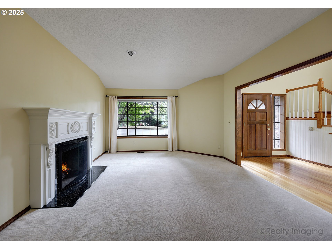
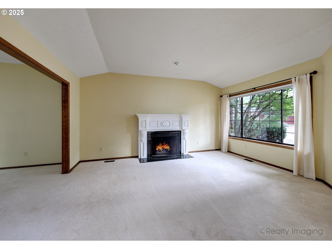
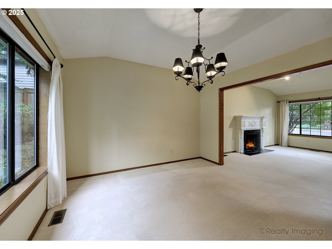
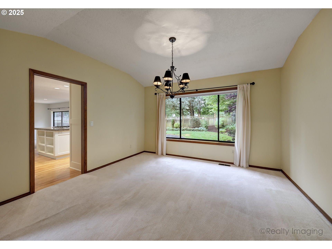
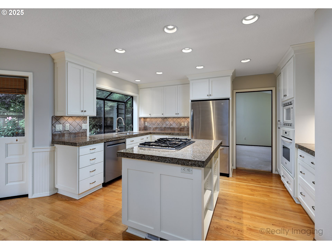
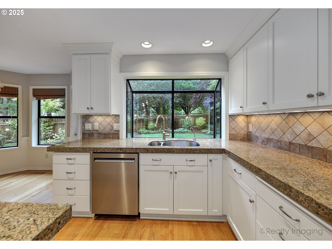
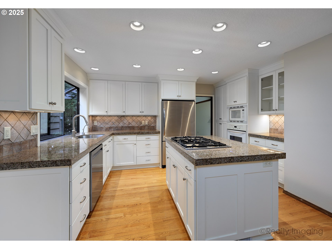
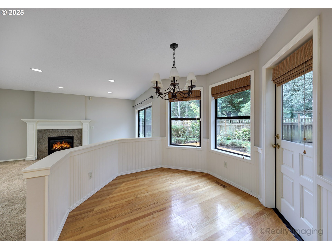
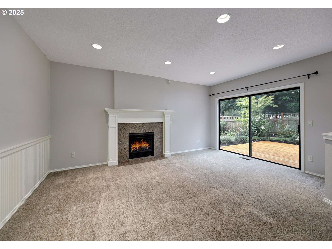
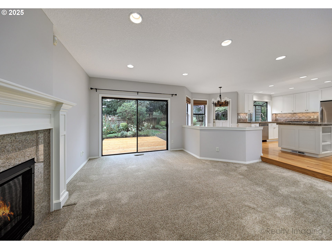
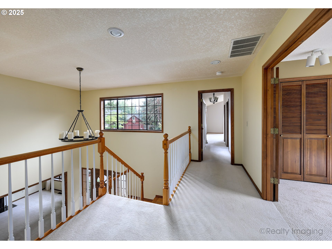
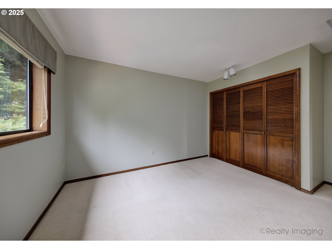
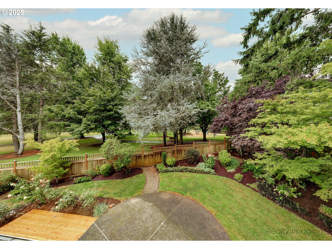
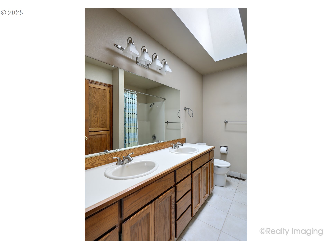
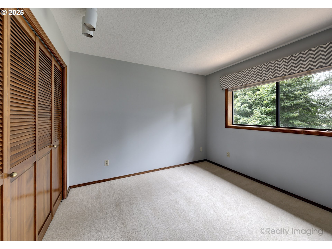
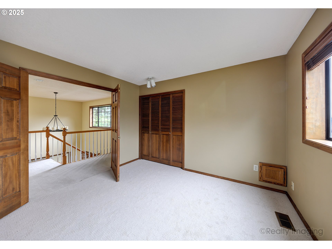
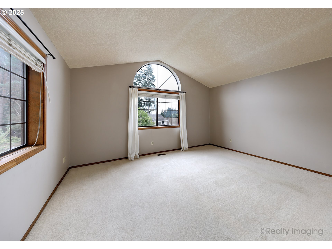
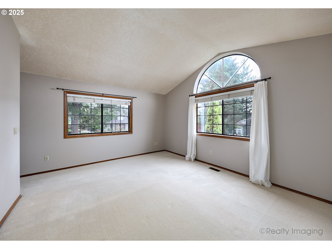
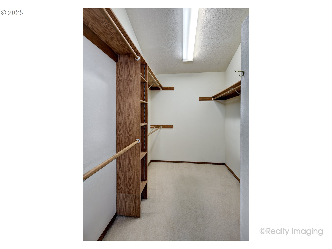
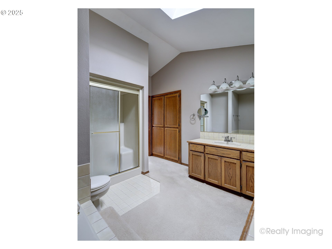
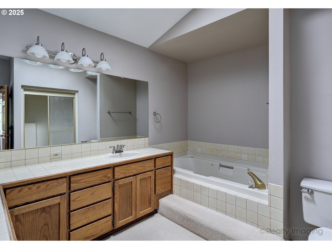
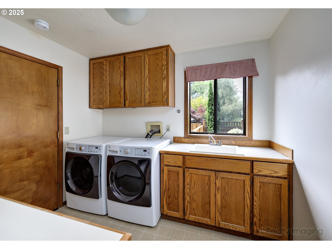
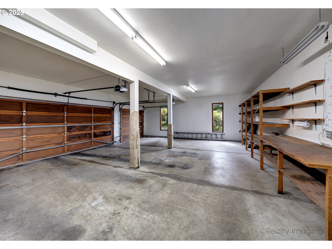
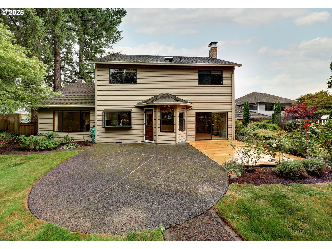
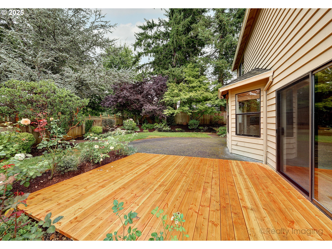
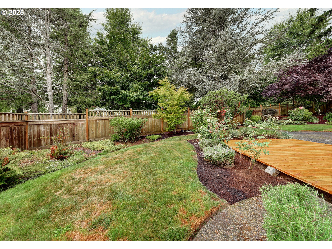
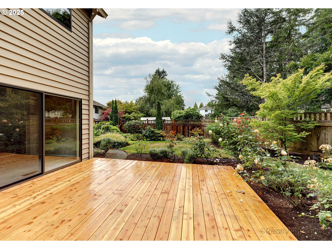
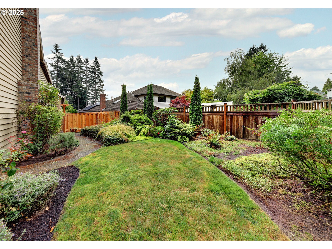
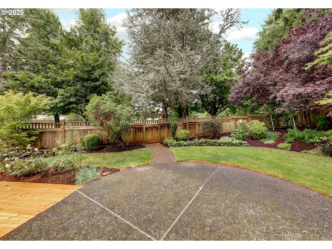
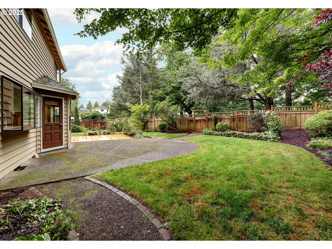
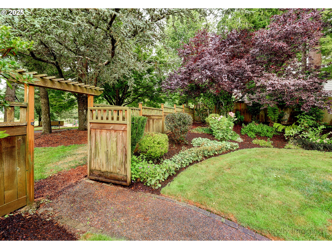
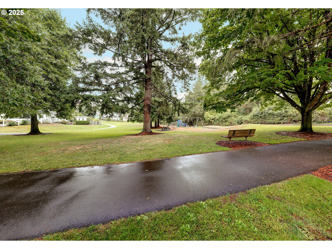
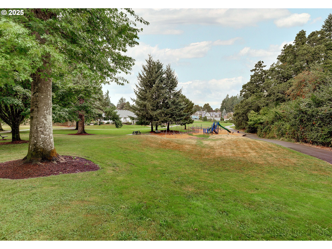
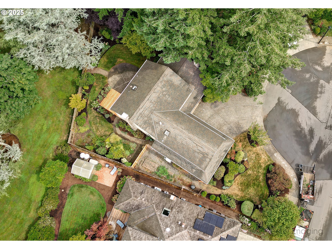
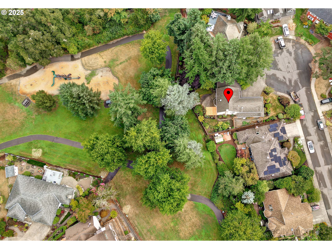
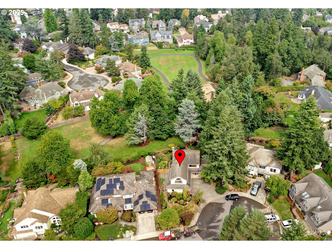
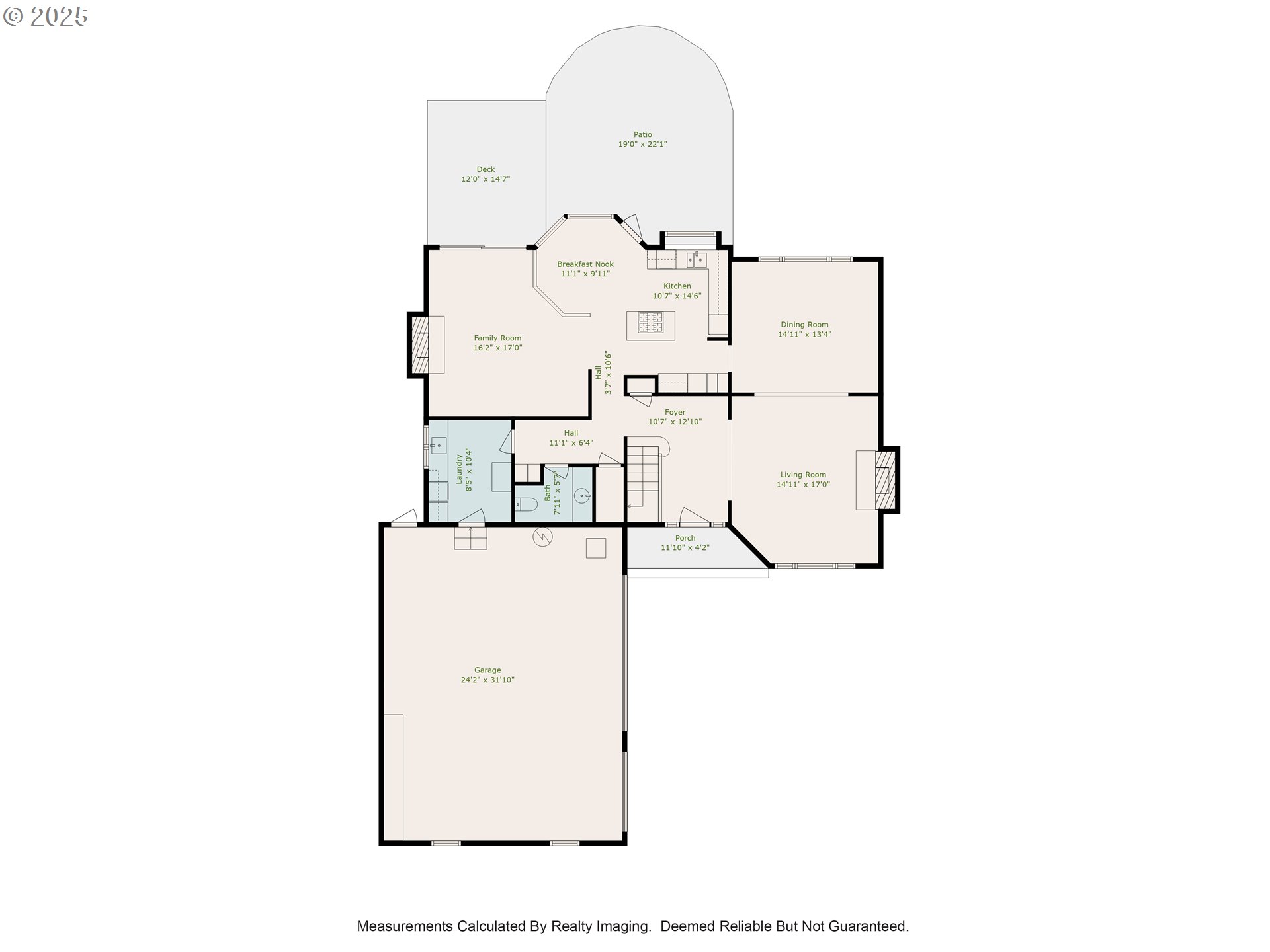
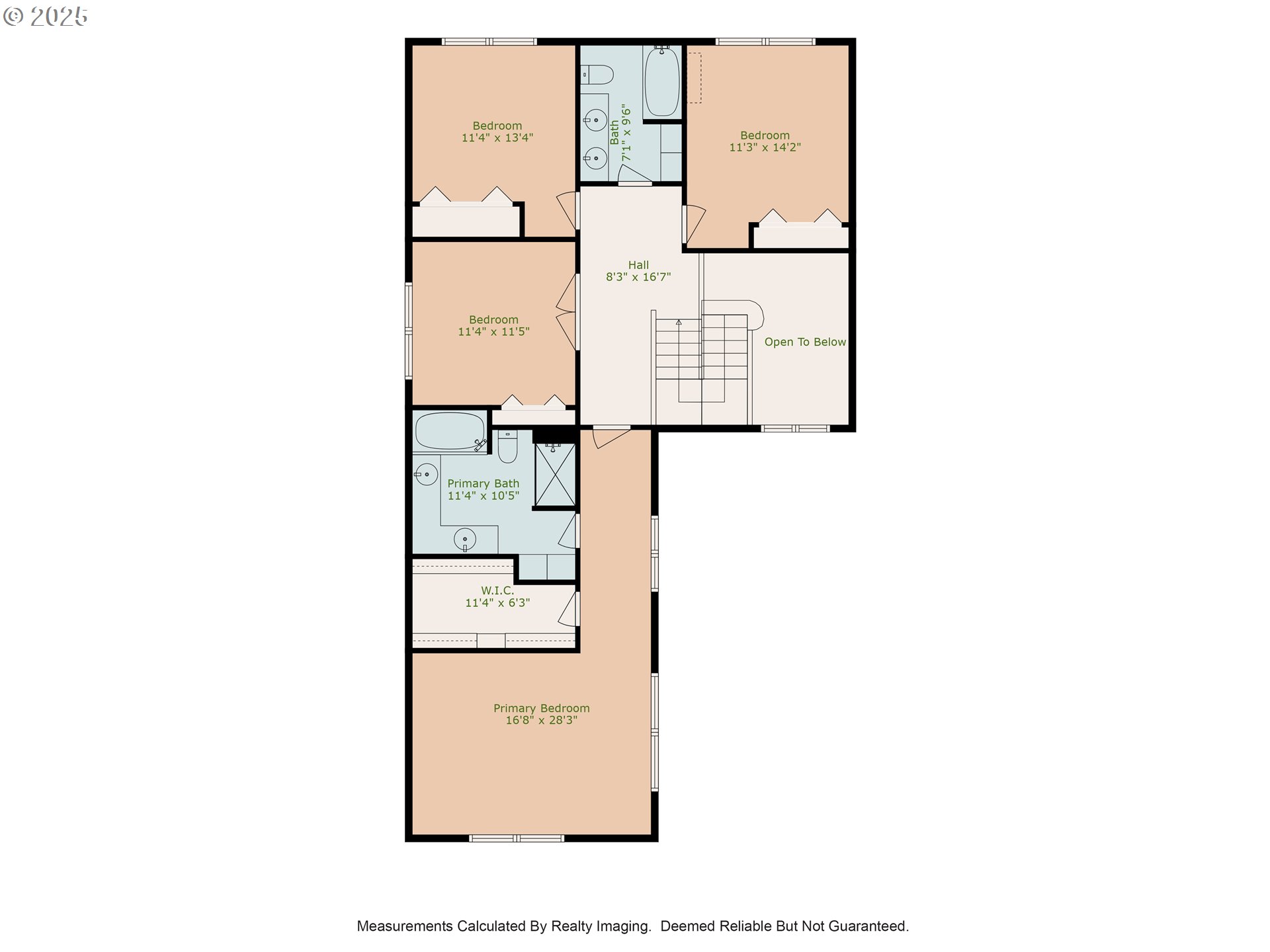
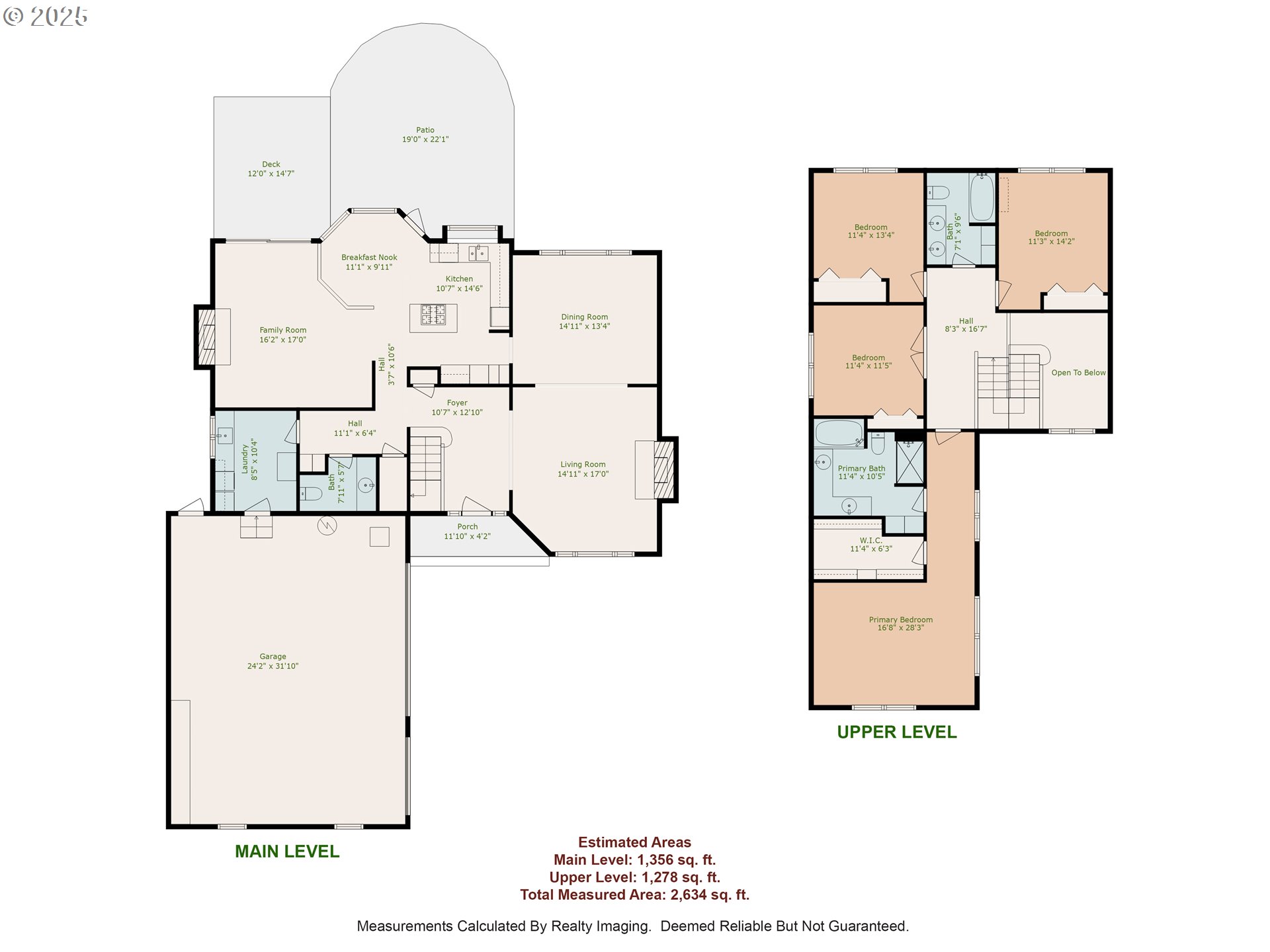
4 Beds
3 Baths
2,634 SqFt
Pending
OFFER DEADLINE: Noon, Tuesday, 9-16. Cutting right to the chase: this is a very spacious and solid home with some nice updates to features and systems yet is ready for some cosmetic love (think mainly paint & carpet). It sits on large lot w/beautiful gardens & yard in a quiet cul-de-sac in the sought-after neighborhood of Hidden Springs…and backs to Sunburst Park. The long-time owners were OSU Master Gardeners and this yard was their baby. They ensured the views from the ample windows at the rear of the home were filled with vibrant flowers, plants & greenery. Recent updates include hi-eff. furnace, AC & water heater, new deck, fencing & gate. The main floor features a vaulted formal entry w/hardwoods & open switchback staircase; formal dining room & living room w/gas fireplace, remodeled entertainer’s kitchen w/hardwoods, cook island, granite counters & ample storage, along w/dining nook & family room w/gas fireplace & sliders to the new deck. A perfect setup for hosting gatherings inside or out. The upper level offers a practical layout w/two back bedrooms, each w/lovely views of the yard & park, a central 4th bedroom or ideal office space and a private Primary Suite w/vaulted ceilings, large walk-in closet & bath w/dual sinks, skylight, jetted soaking tub & full shower. Add in the massive 3-car garage, Rain Bird irrigation system, nearby pool & tennis courts for HOA members and the exceptional local schools and you have a boatload of value in a pairing of home & location that is hard to resist.
Property Details | ||
|---|---|---|
| Price | $799,000 | |
| Bedrooms | 4 | |
| Full Baths | 2 | |
| Half Baths | 1 | |
| Total Baths | 3 | |
| Property Style | Stories2,Traditional | |
| Acres | 0.21 | |
| Stories | 2 | |
| Features | GarageDoorOpener,HardwoodFloors,HighCeilings,JettedTub,Laundry,Skylight,SoakingTub,Sprinkler,WalltoWallCarpet,WasherDryer | |
| Exterior Features | Deck,Fenced,Garden,Patio,RaisedBeds,Sprinkler,Yard | |
| Year Built | 1985 | |
| Fireplaces | 2 | |
| Subdivision | HIDDEN SPRINGS | |
| Roof | Composition | |
| Heating | ForcedAir95Plus | |
| Foundation | ConcretePerimeter | |
| Lot Description | Cul_de_sac | |
| Parking Description | Driveway | |
| Parking Spaces | 3 | |
| Garage spaces | 3 | |
| Association Fee | 415 | |
| Association Amenities | Commons,Pool,TennisCourt | |
Geographic Data | ||
| Directions | Willamette/43 to Pimlico, N on Santa Anita, W on Hidden Springs, N on Suncrest, E on Aztec Ct. | |
| County | Clackamas | |
| Latitude | 45.377933 | |
| Longitude | -122.652866 | |
| Market Area | _147 | |
Address Information | ||
| Address | 1928 AZTEC CT | |
| Postal Code | 97068 | |
| City | WestLinn | |
| State | OR | |
| Country | United States | |
Listing Information | ||
| Listing Office | RE/MAX Equity Group | |
| Listing Agent | Chris Dorr | |
| Terms | Cash,Conventional | |
School Information | ||
| Elementary School | Trillium Creek | |
| Middle School | Rosemont Ridge | |
| High School | West Linn | |
MLS® Information | ||
| Days on market | 5 | |
| MLS® Status | Pending | |
| Listing Date | Sep 11, 2025 | |
| Listing Last Modified | Sep 28, 2025 | |
| Tax ID | 00366810 | |
| Tax Year | 2024 | |
| Tax Annual Amount | 8267 | |
| MLS® Area | _147 | |
| MLS® # | 149536210 | |
Map View
Contact us about this listing
This information is believed to be accurate, but without any warranty.

