View on map Contact us about this listing
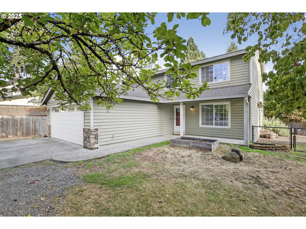
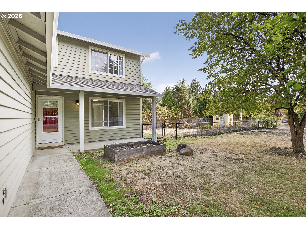
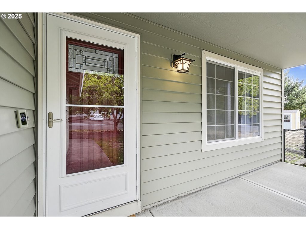
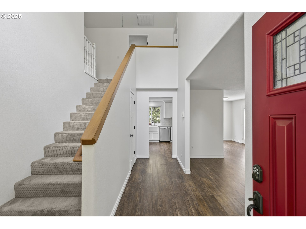
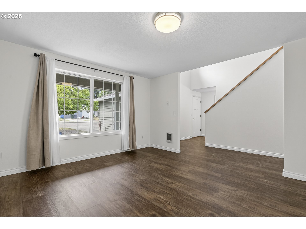
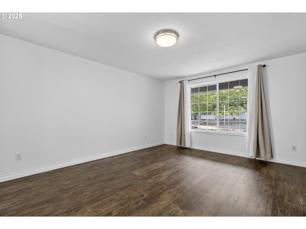
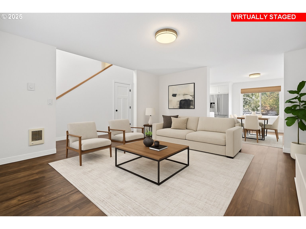
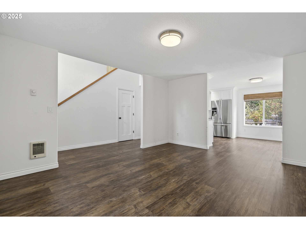
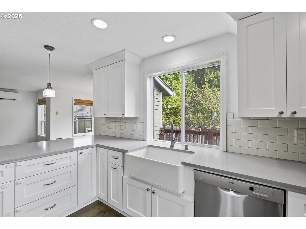
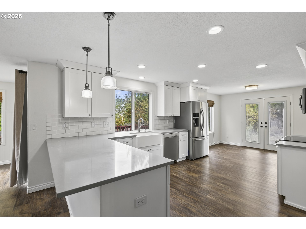
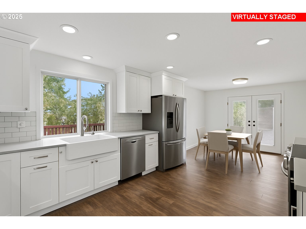
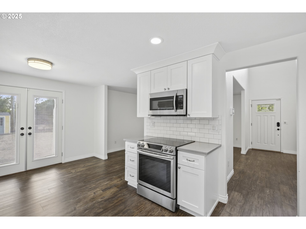
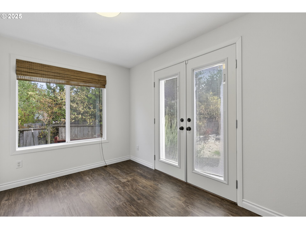
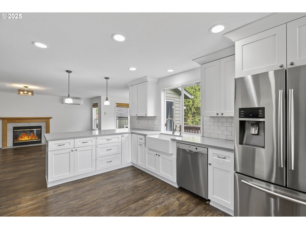
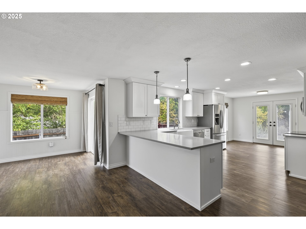
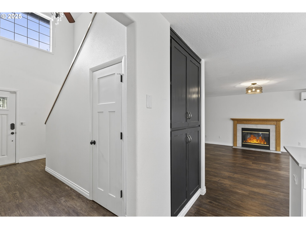
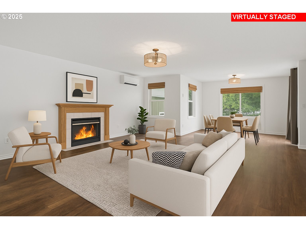
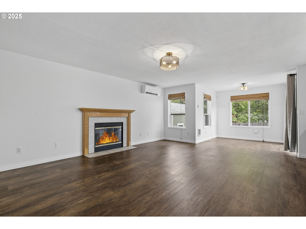
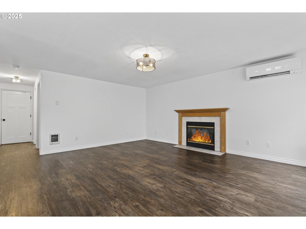
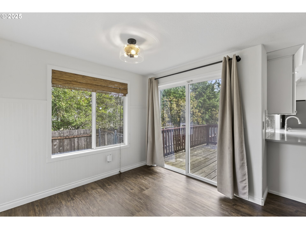
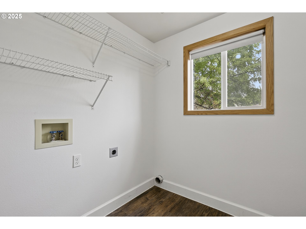
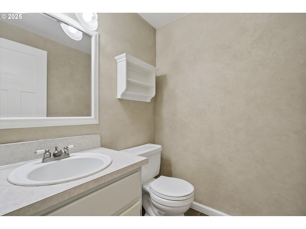
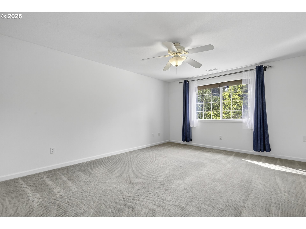
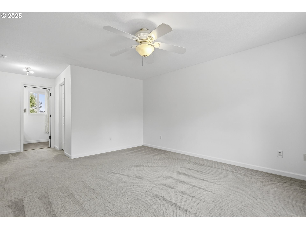
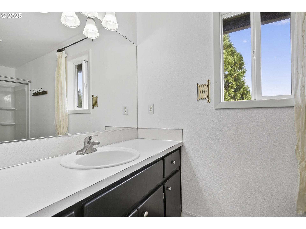
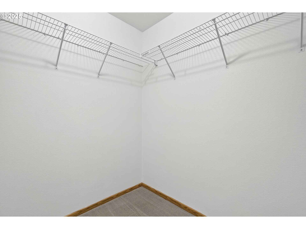
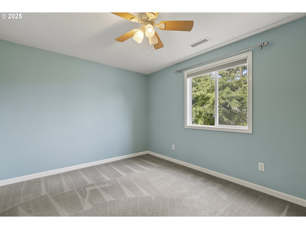
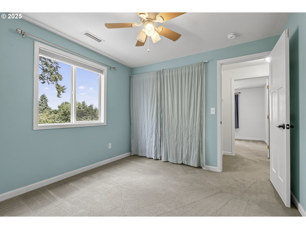
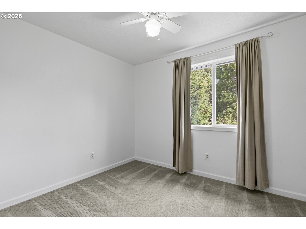
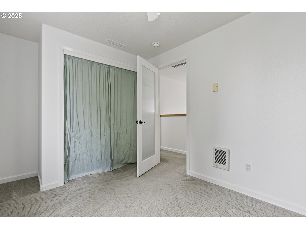
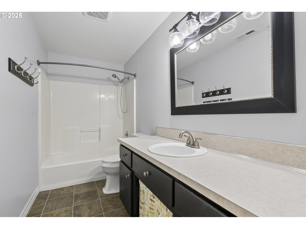
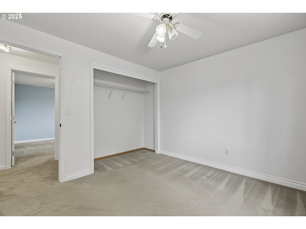
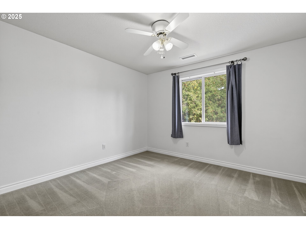
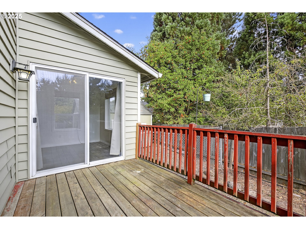
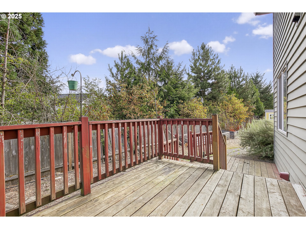
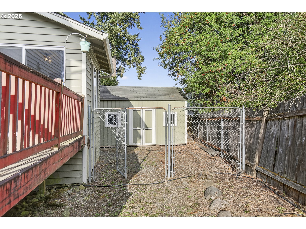
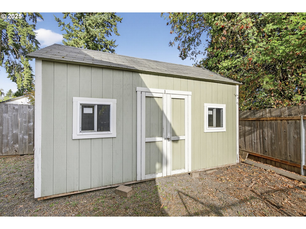
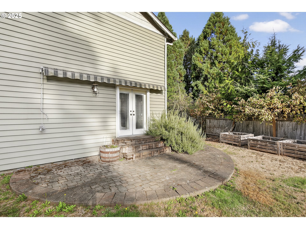
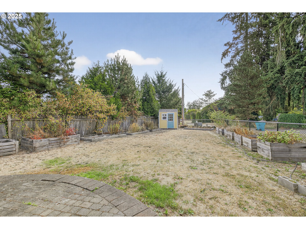
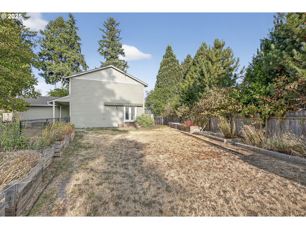
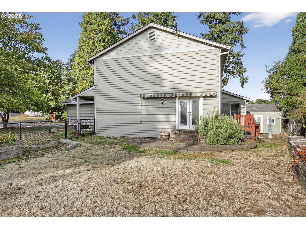
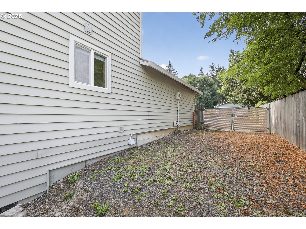
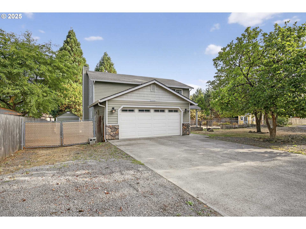
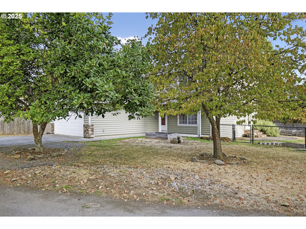
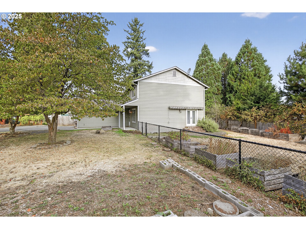
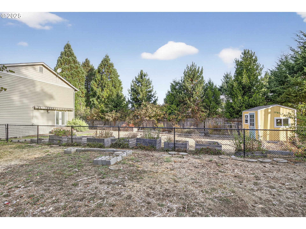
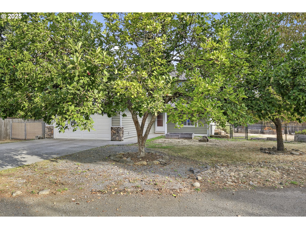
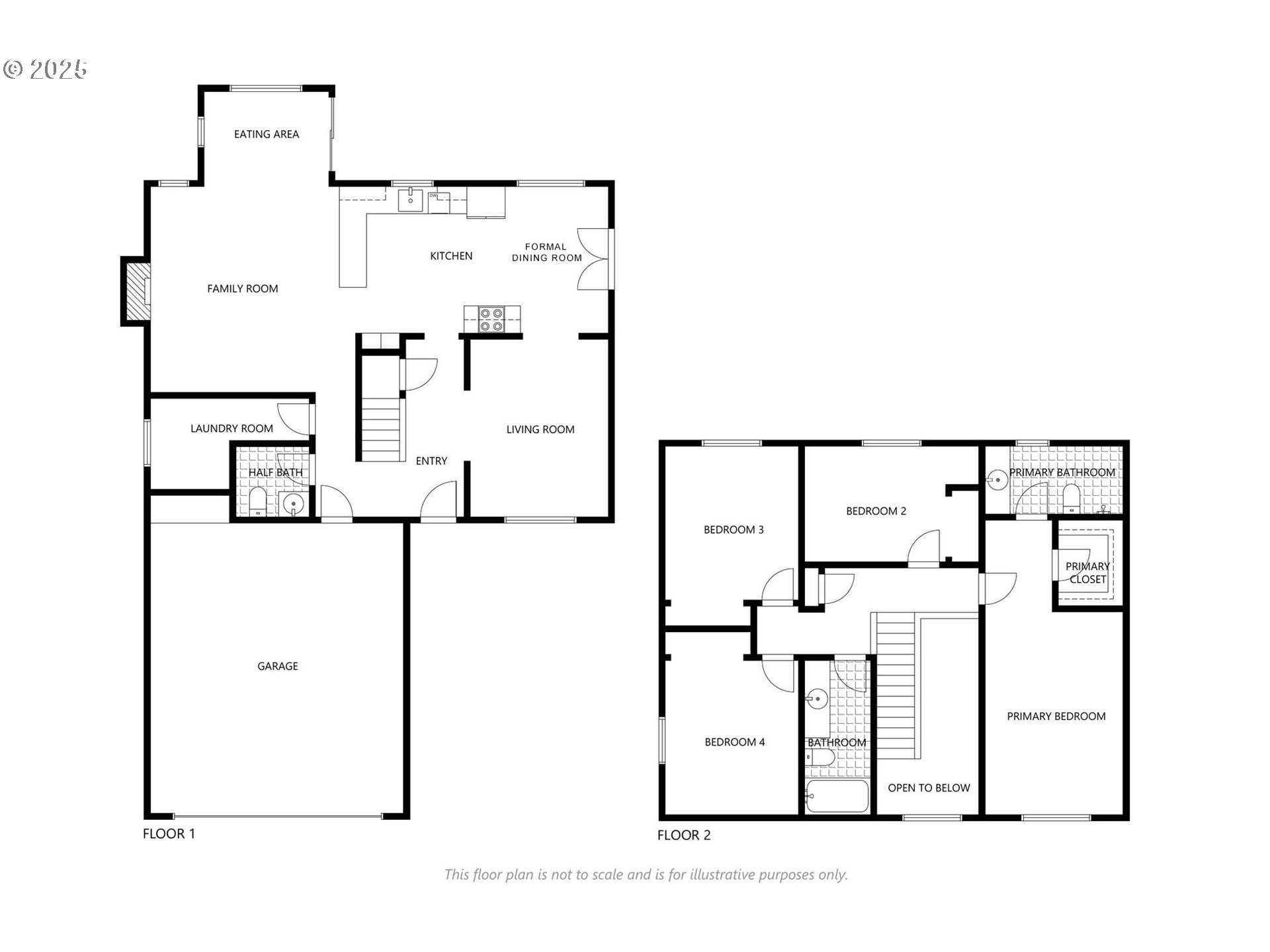
4 Beds
3 Baths
2,192 SqFt
Active
This spacious home offers a functional layout with no carpet on the main level and durable vinyl flooring throughout. The living and dining areas flow easily into the kitchen, featuring stainless steel appliances, quartz countertops, upgraded Bosch dishwasher, farmhouse sink, pantry, recessed lighting, and an eating bar. The family room includes a wood-burning fireplace, mini-split heating and cooling, and a dining nook with slider access to the backyard.Upstairs you’ll find the primary suite with a walk-in closet, ceiling fan, and private bathroom with a large walk-in shower. Three additional bedrooms each include window coverings and ceiling fans. A full hall bathroom with tub/shower combo serves the upper level.Additional features include a main floor laundry room, downstairs bath, and an attached garage with attic storage, garage door opener, and electric water heater.Outside, enjoy a fully fenced rear/side yard with raised garden beds, dog run, RV parking, wide driveway, and multiple storage structures. Located on a cul-de-sac with a huge side yard, this property offers space and flexibility for your lifestyle.
Property Details | ||
|---|---|---|
| Price | $569,999 | |
| Bedrooms | 4 | |
| Full Baths | 2 | |
| Half Baths | 1 | |
| Total Baths | 3 | |
| Property Style | Stories2,Traditional | |
| Acres | 0.32 | |
| Stories | 2 | |
| Features | CeilingFan,HighSpeedInternet,LaminateFlooring,Laundry,LuxuryVinylPlank,Quartz,VinylFloor,WalltoWallCarpet | |
| Exterior Features | Deck,DogRun,Fenced,Outbuilding,Porch,PublicRoad,RaisedBeds,RVParking,ToolShed,Yard | |
| Year Built | 1995 | |
| Fireplaces | 1 | |
| Subdivision | WALLINGFORD PARK | |
| Roof | Composition | |
| Heating | Ductless,MiniSplit,WallHeater | |
| Foundation | PillarPostPier | |
| Lot Description | Cul_de_sac,Level,PrivateRoad | |
| Parking Description | Driveway,RVAccessParking | |
| Parking Spaces | 2 | |
| Garage spaces | 2 | |
Geographic Data | ||
| Directions | 137TH to 49TH L on 143RD-50TH R on 142ND R on 51st home on L | |
| County | Clark | |
| Latitude | 45.659617 | |
| Longitude | -122.52625 | |
| Market Area | _22 | |
Address Information | ||
| Address | 14208 NE 51ST ST | |
| Postal Code | 98682 | |
| City | Vancouver | |
| State | WA | |
| Country | United States | |
Listing Information | ||
| Listing Office | Keller Williams Realty | |
| Listing Agent | Kelly Muscarella | |
| Terms | Cash,Conventional,VALoan | |
| Virtual Tour URL | https://app.cloudpano.com/tours/XwH1NigMMVUWQ | |
School Information | ||
| Elementary School | Burnt Bridge | |
| Middle School | Frontier | |
| High School | Union | |
MLS® Information | ||
| Days on market | 17 | |
| MLS® Status | Active | |
| Listing Date | Sep 11, 2025 | |
| Listing Last Modified | Sep 28, 2025 | |
| Tax ID | 109779876 | |
| Tax Year | 2025 | |
| Tax Annual Amount | 4865 | |
| MLS® Area | _22 | |
| MLS® # | 163138179 | |
Map View
Contact us about this listing
This information is believed to be accurate, but without any warranty.

