View on map Contact us about this listing
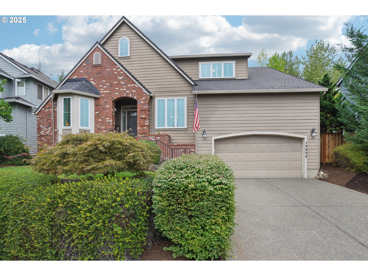
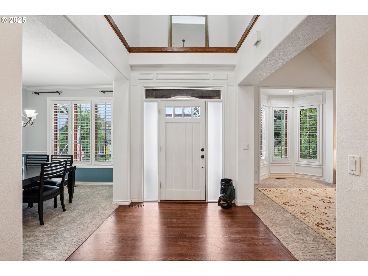
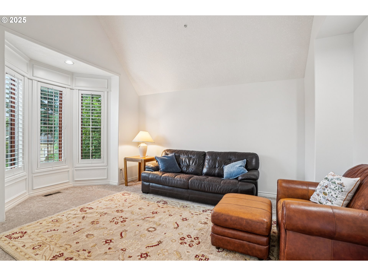
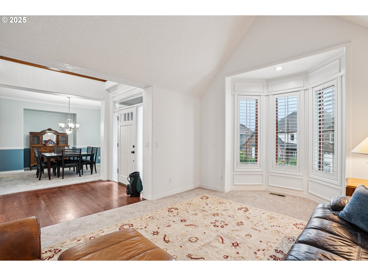
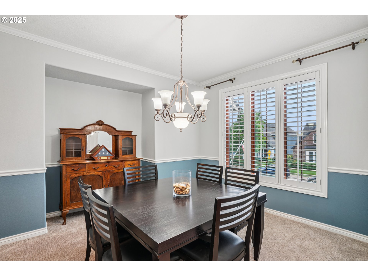
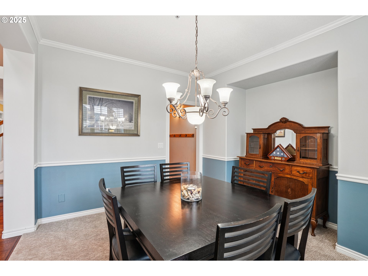
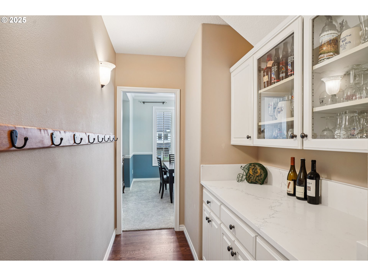
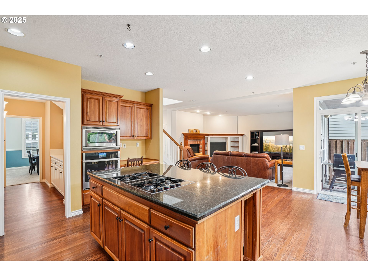
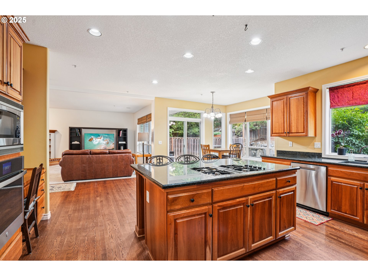
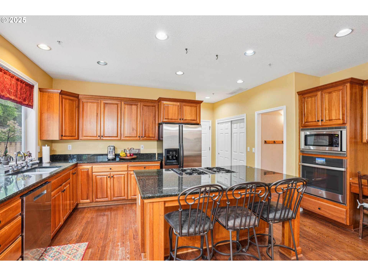
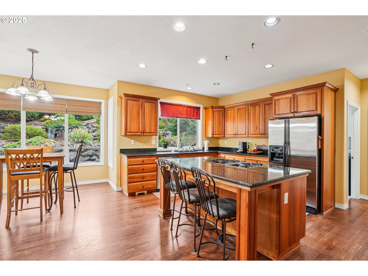
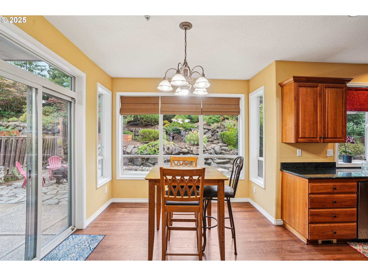
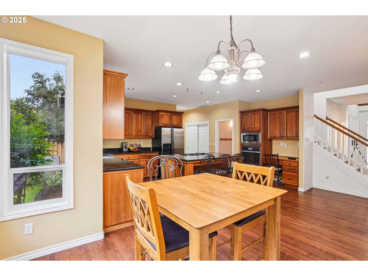
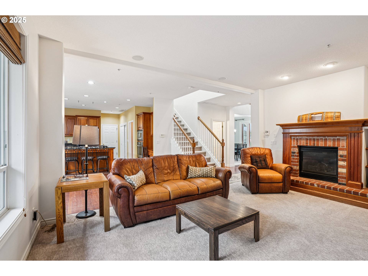
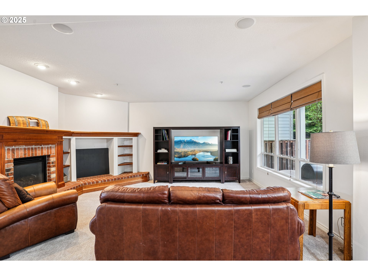
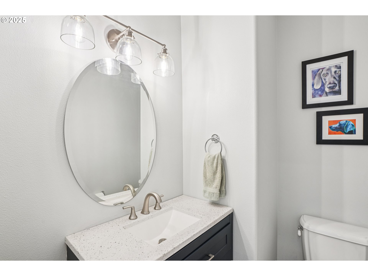
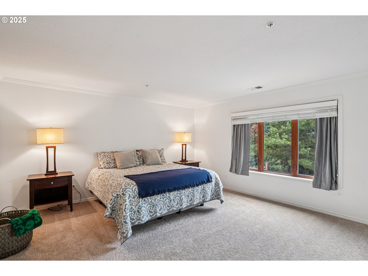
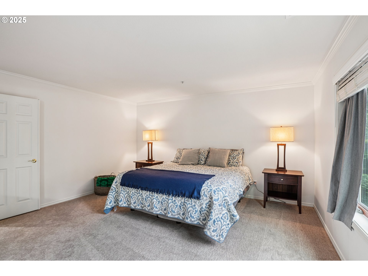
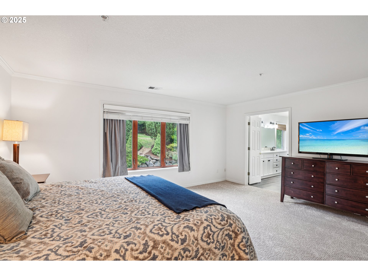
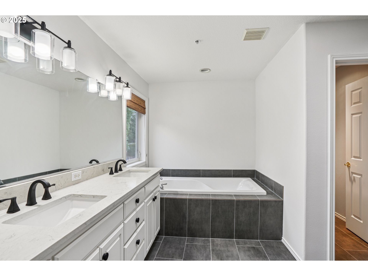
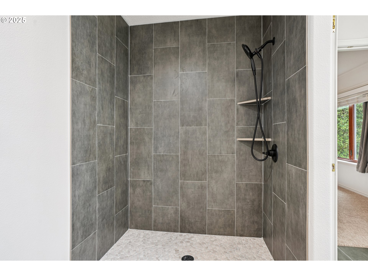
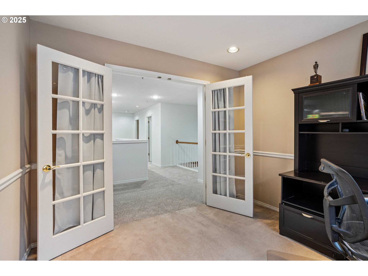
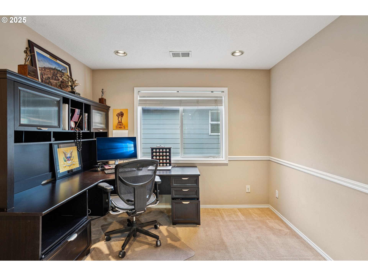
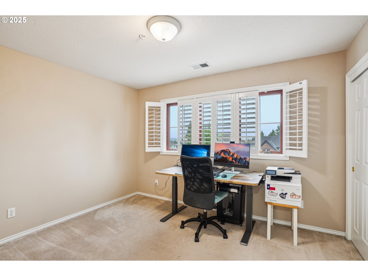
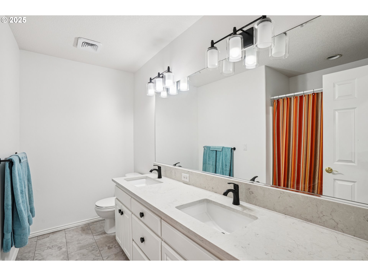
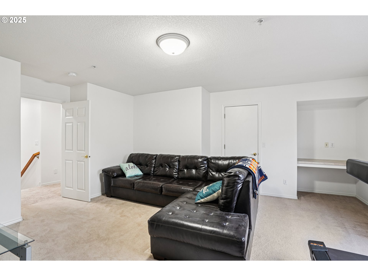
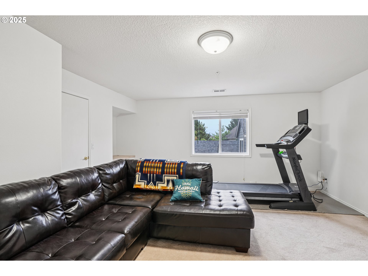
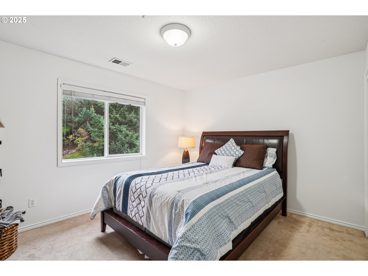
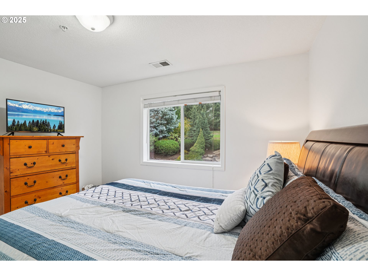
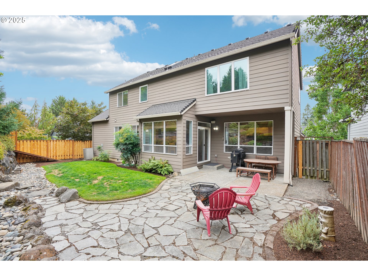
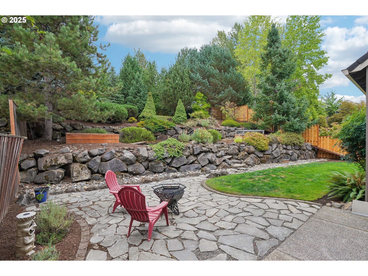
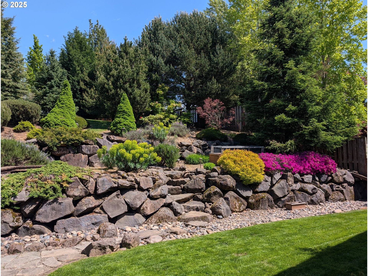
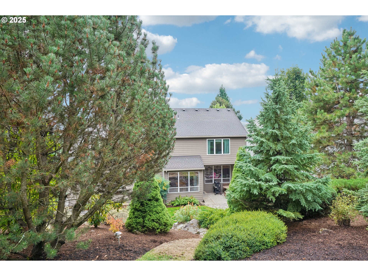
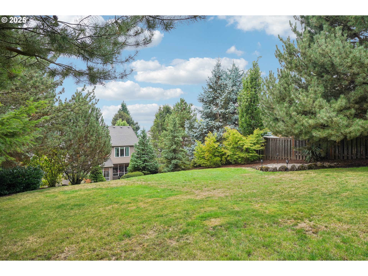
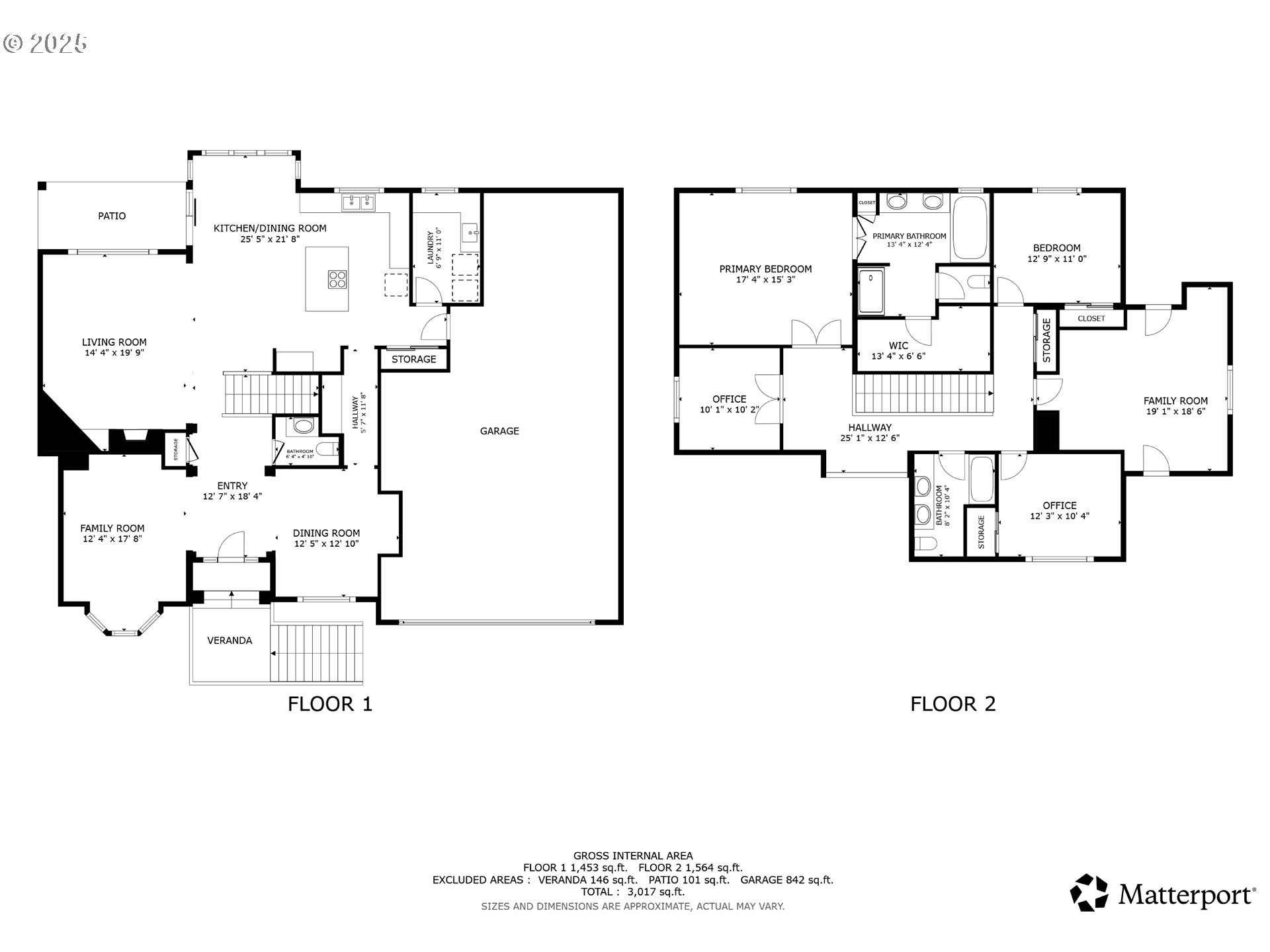
4 Beds
3 Baths
2,956 SqFt
Active
Welcome to this beautifully maintained Renaissance-built 4-bedroom, 2.5-bath home offering nearly 3,000 square feet of spacious, comfortable living in the sought-after Erickson Heights neighborhood. Recent updates enhance both style and function, including a brand-new microwave, stove, and dishwasher. The kitchen features classic slab granite countertops and a convenient butler’s pantry perfect for entertaining.The home also boasts recently remodeled bathrooms and laundry room, complete with new quartz countertops in the laundry, main bath, guest bath, and butler's pantry, stylish new flooring, and updated lighting. The main bath showcases new tile floors and a refreshed tile shower, while the guest bath includes new luxury vinyl plank flooring and lighting. Fresh interior paint throughout adds a bright, modern touch.Inside, new carpeting has been installed throughout most of the home, and energy-efficient triple-pane windows have been added to the front and select rear rooms for year-round comfort. The open floor plan offers versatile living spaces, and the generous 3-car tandem garage includes an additional 26' x 10' finished flex space—ideal for a gym, office, or hobby room.Step outside to a large, meticulously landscaped lot with front and rear sprinklers, a brand-new 170-foot fence, and a newly installed gate for added privacy. Enjoy the mature trees in the park-like setting of the backyard from your choice of upper or lower flagstone seating areas. Additional features include built-in surround sound and patio speaker wiring, central A/C, and the peace of mind that comes with quality upgrades throughout.This home is a rare find in a prime location—move-in ready and waiting for you.
Property Details | ||
|---|---|---|
| Price | $775,000 | |
| Bedrooms | 4 | |
| Full Baths | 2 | |
| Half Baths | 1 | |
| Total Baths | 3 | |
| Property Style | Stories2,Traditional | |
| Acres | 0.31 | |
| Stories | 2 | |
| Features | Granite,HardwoodFloors,HighCeilings,Laundry,Quartz,WalltoWallCarpet | |
| Exterior Features | Fenced,Garden,Patio,Sprinkler,Yard | |
| Year Built | 2000 | |
| Fireplaces | 1 | |
| Roof | Composition | |
| Heating | ForcedAir | |
| Lot Description | Sloped,Terraced,Trees | |
| Parking Description | Driveway | |
| Parking Spaces | 3 | |
| Garage spaces | 3 | |
Geographic Data | ||
| Directions | SW Royalty Pkwy / SW 109th Ave | |
| County | Washington | |
| Latitude | 45.409773 | |
| Longitude | -122.788331 | |
| Market Area | _151 | |
Address Information | ||
| Address | 10859 SW KABLE ST | |
| Postal Code | 97224 | |
| City | Tigard | |
| State | OR | |
| Country | United States | |
Listing Information | ||
| Listing Office | Redfin | |
| Listing Agent | Tanya Smith | |
| Terms | Cash,Conventional,FHA,VALoan | |
| Virtual Tour URL | https://my.matterport.com/show/?m=nH4zbNhcfAe&mls=1 | |
School Information | ||
| Elementary School | Templeton | |
| Middle School | Twality | |
| High School | Tigard | |
MLS® Information | ||
| Days on market | 26 | |
| MLS® Status | Active | |
| Listing Date | Sep 11, 2025 | |
| Listing Last Modified | Oct 7, 2025 | |
| Tax ID | R2097041 | |
| Tax Year | 2024 | |
| Tax Annual Amount | 9738 | |
| MLS® Area | _151 | |
| MLS® # | 188706274 | |
Map View
Contact us about this listing
This information is believed to be accurate, but without any warranty.

