View on map Contact us about this listing
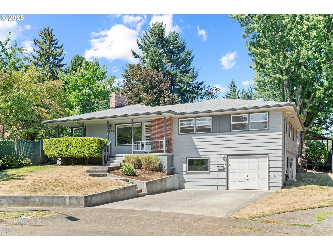
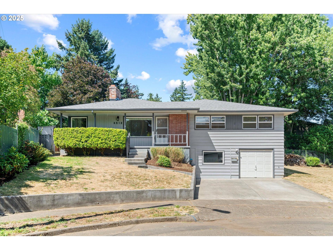
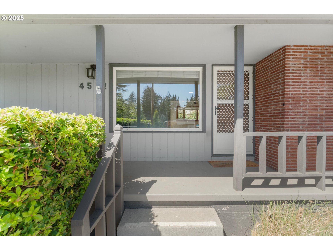
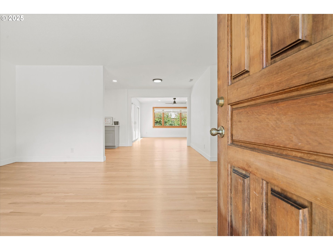
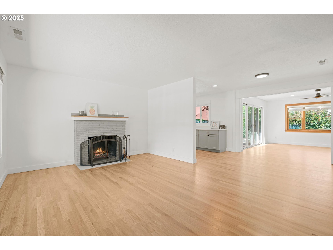
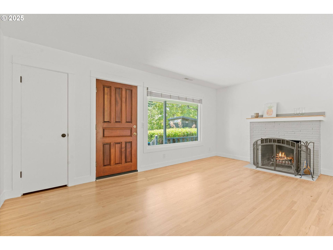
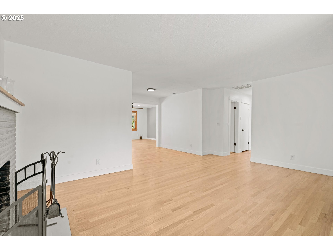
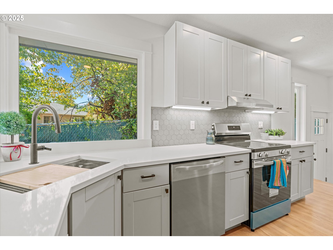
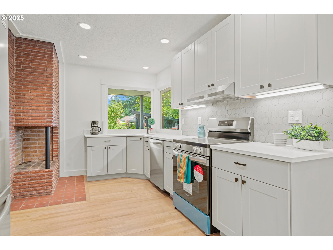
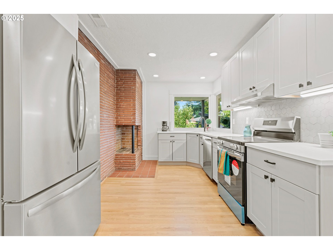
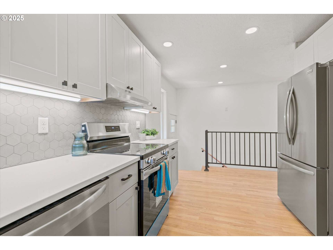
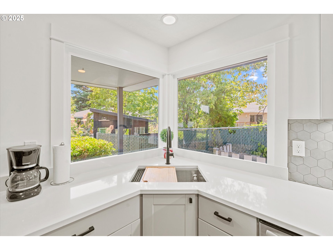
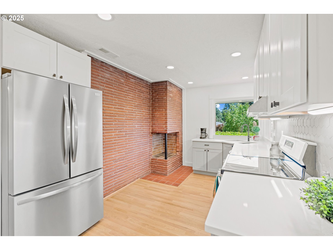
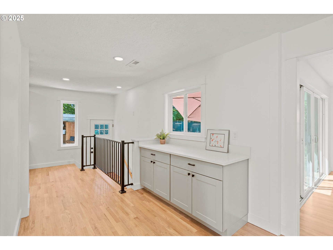
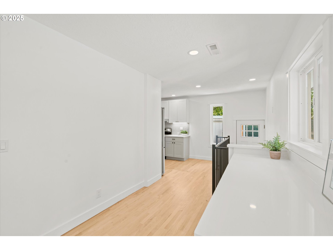
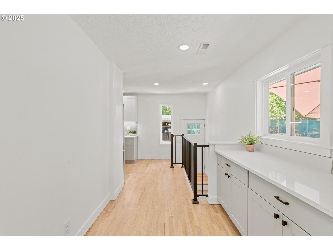
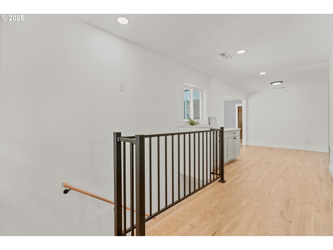
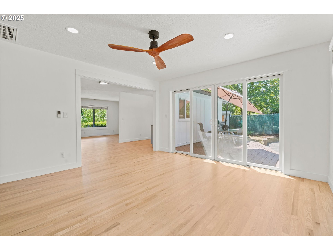
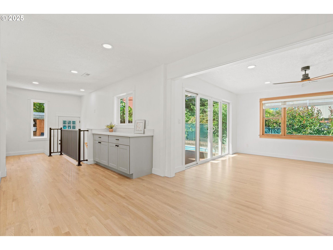
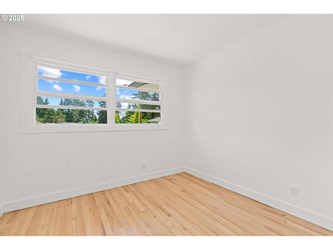
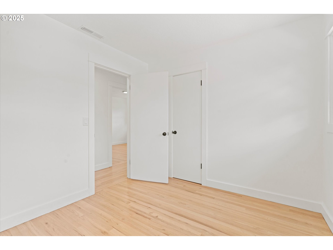
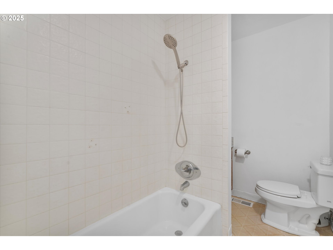
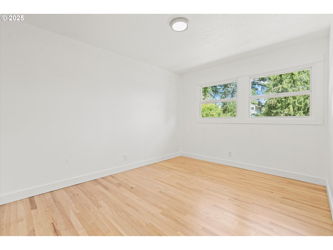
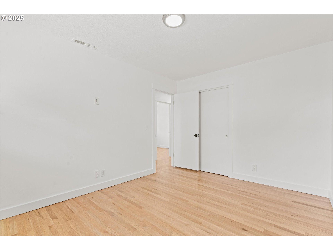
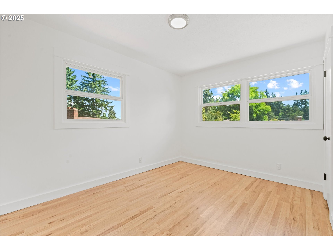
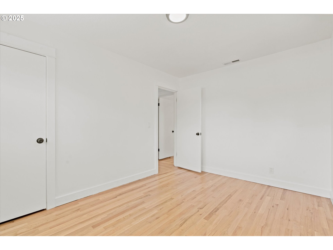
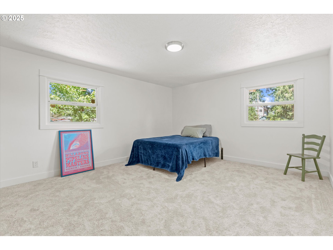
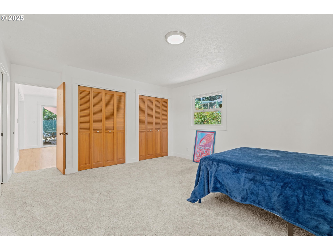
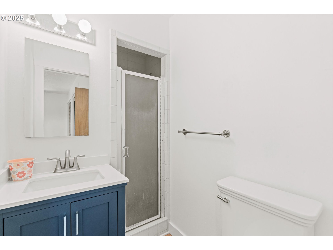
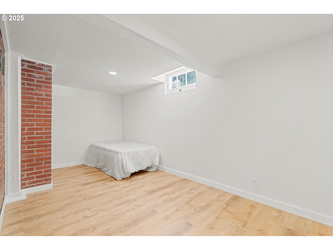
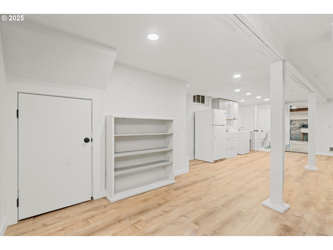
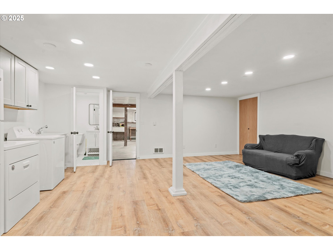
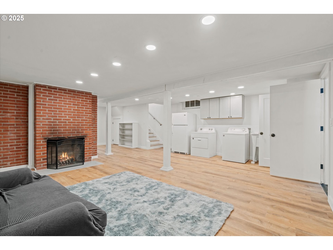
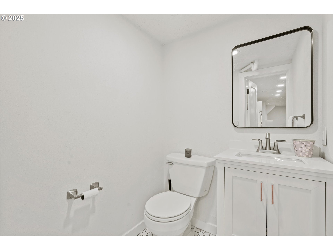
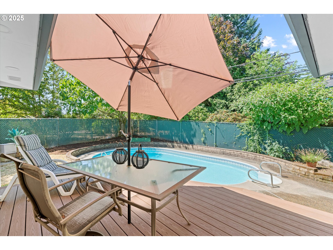
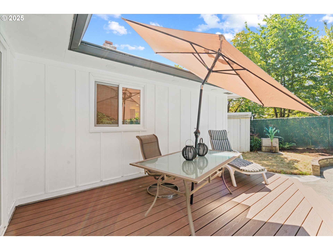
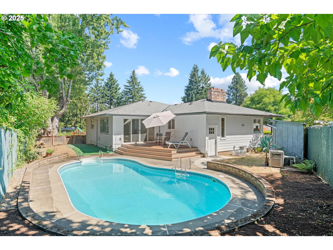
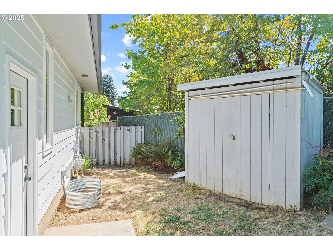
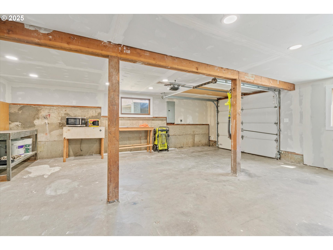
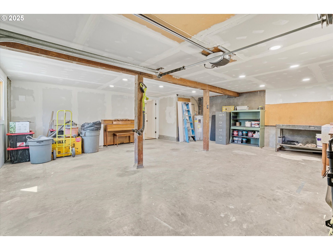
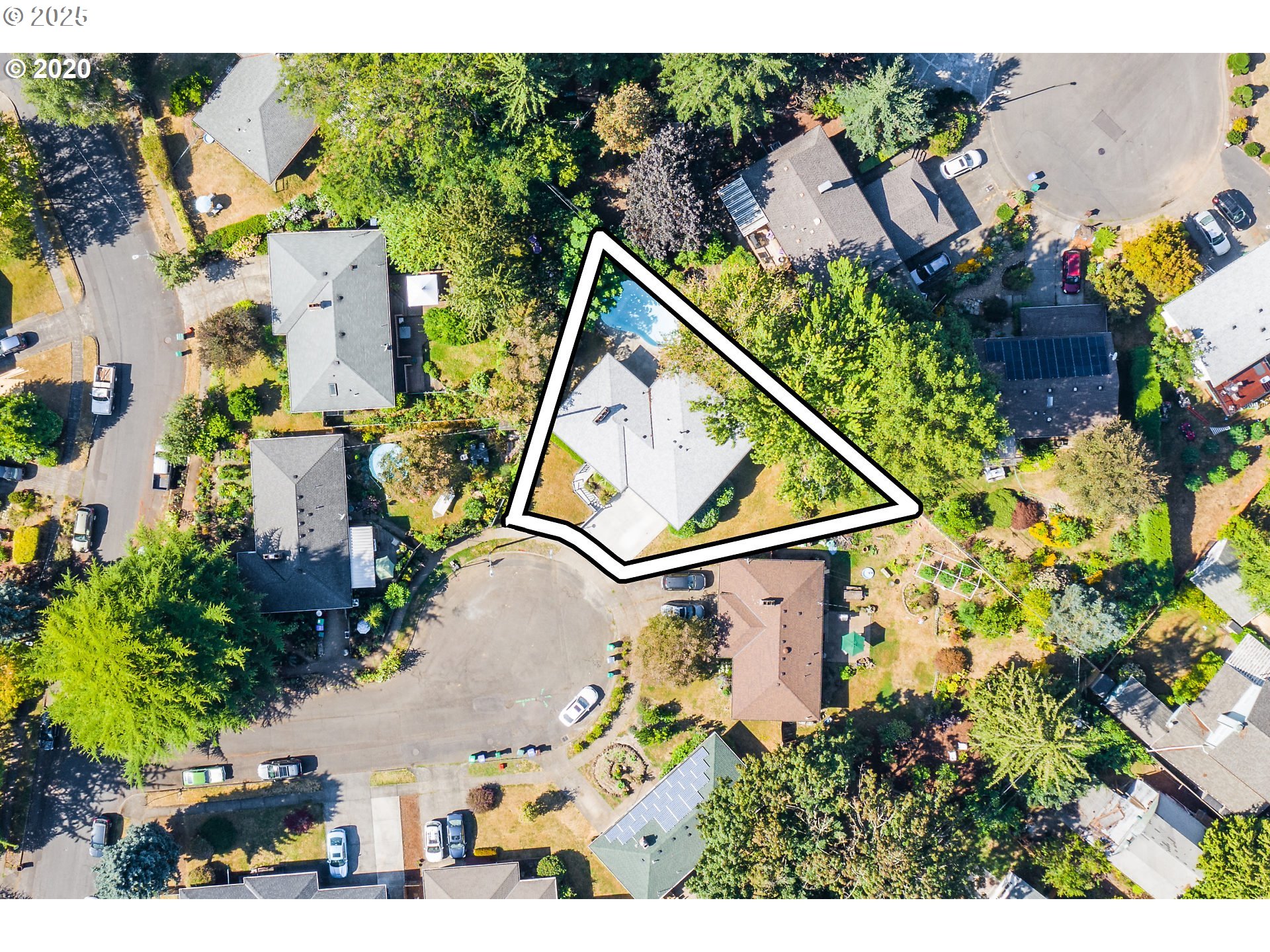
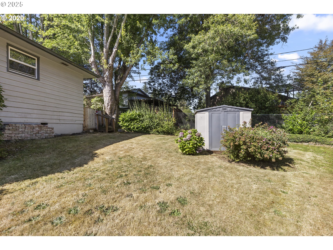
4 Beds
3 Baths
2,579 SqFt
Pending
Fabulous Price for this Beautifully remodeled Mid-Century Modern home. As you enter your greeted with new solid red oak hardwood flooring throughout.Grand living room w/brick surround fireplace seamlessly flow to family room with double windows and wall slider for a light and bright room that leads to In-Ground Pool, deck and yard for intimate or grand gatherings. The new kitchen offers a sleek design-quartz counters, tile backsplash, stainless appliances,hardwoods & a cozy corner fireplace. Adjacent eat area features entertainer credenza, quartz counters plus storage. Retreat to the spacious primary suite offering double closets, bath w/walk-in shower, and storage. Enjoy the seamless flow to 2nd, 3rd & 4th bedrooms that include convenient adjacent bathroom complete with soaking tub, tile & rain shower. Relax in the lower level oversized great room w/adjacent potential 5th bedroom. Easy access to laundry complete w/sink and tiles 1/2 bath. Attached extra large 2-car garage & workshop area. Walk score 70, bike score 67. Not far from New Seasons, shopping & restaurants. All located in quiet cul-de-sac on fenced extra large lot. Don't miss the huge side yard room for a ADU? Buyer to verify possibilities..Bring All Offers, Motivated seller , ready to sell!
Property Details | ||
|---|---|---|
| Price | $589,900 | |
| Bedrooms | 4 | |
| Full Baths | 2 | |
| Half Baths | 1 | |
| Total Baths | 3 | |
| Property Style | MidCenturyModern | |
| Acres | 0.18 | |
| Stories | 2 | |
| Features | GarageDoorOpener,HardwoodFloors,Quartz,SoakingTub,TileFloor,WalltoWallCarpet,WasherDryer | |
| Exterior Features | Deck,Fenced,InGroundPool,Porch,PublicRoad,SecurityLights,ToolShed,Yard | |
| Year Built | 1957 | |
| Fireplaces | 3 | |
| Roof | Composition | |
| Heating | ForcedAir,HeatPump | |
| Foundation | ConcretePerimeter | |
| Lot Description | Cul_de_sac,Level | |
| Parking Description | Driveway,OffStreet | |
| Parking Spaces | 2 | |
| Garage spaces | 2 | |
Geographic Data | ||
| Directions | SE 42nd, SE Washington,SE Garrett Dr to SE Garrett Circle | |
| County | Clackamas | |
| Latitude | 45.444264 | |
| Longitude | -122.616023 | |
| Market Area | _145 | |
Address Information | ||
| Address | 4512 SE GARRETT CIR | |
| Postal Code | 97222 | |
| City | Milwaukie | |
| State | OR | |
| Country | United States | |
Listing Information | ||
| Listing Office | Premiere Property Group, LLC | |
| Listing Agent | Patti Shmilenko | |
| Terms | Cash,Conventional,FHA | |
| Virtual Tour URL | https://www.ppgtours.com/ml/154296 | |
School Information | ||
| Elementary School | Ardenwald | |
| Middle School | Rowe | |
| High School | Milwaukie | |
MLS® Information | ||
| Days on market | 56 | |
| MLS® Status | Pending | |
| Listing Date | Aug 7, 2025 | |
| Listing Last Modified | Oct 7, 2025 | |
| Tax ID | 00092090 | |
| Tax Year | 2024 | |
| Tax Annual Amount | 6872 | |
| MLS® Area | _145 | |
| MLS® # | 190264991 | |
Map View
Contact us about this listing
This information is believed to be accurate, but without any warranty.

