View on map Contact us about this listing

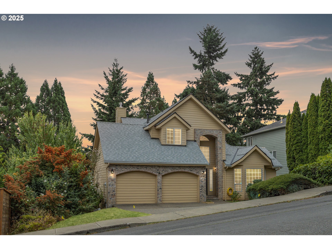
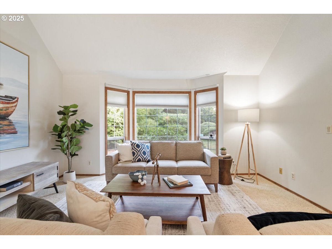
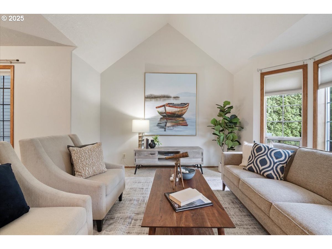
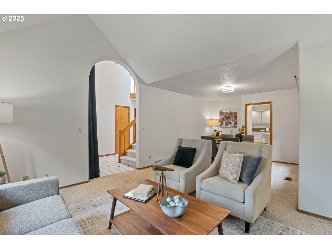
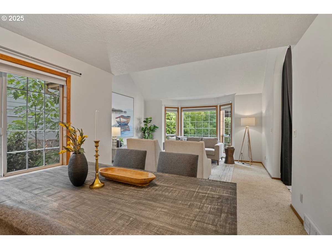
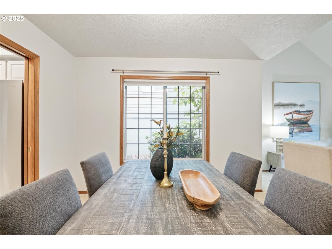
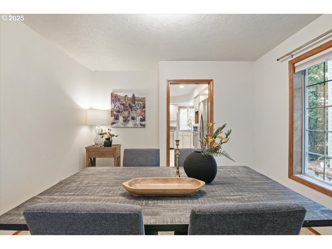
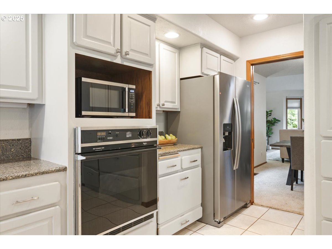
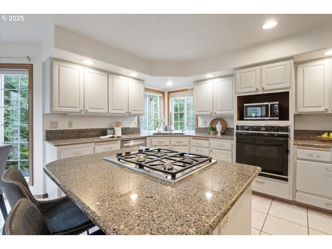
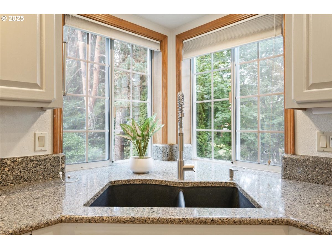
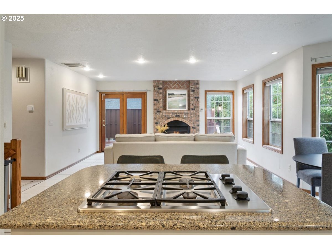
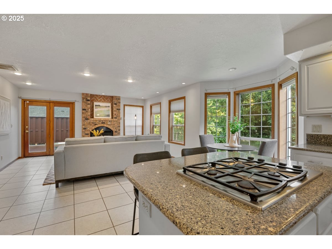
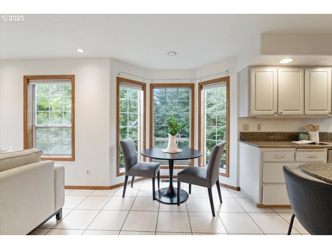
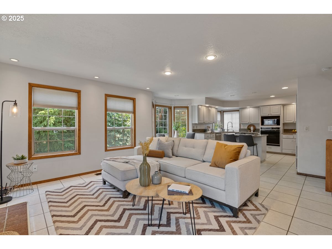
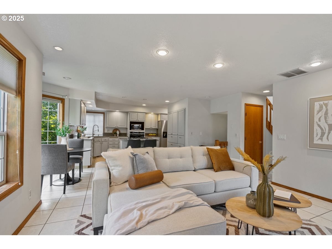
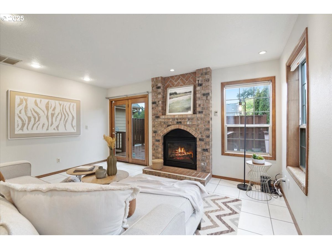
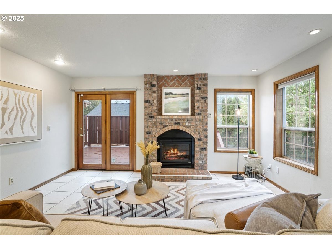
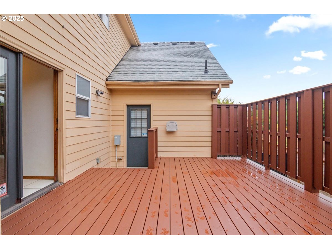
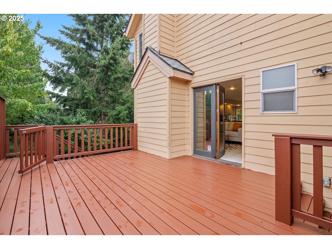
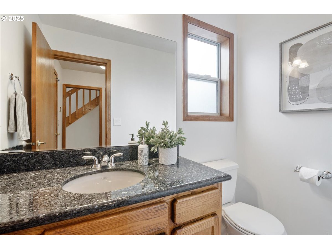
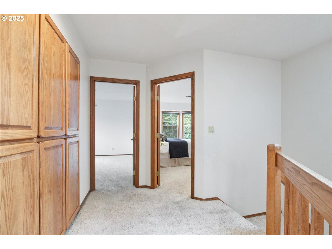
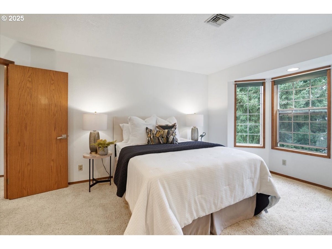
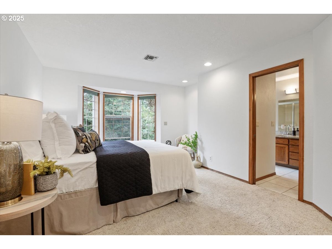
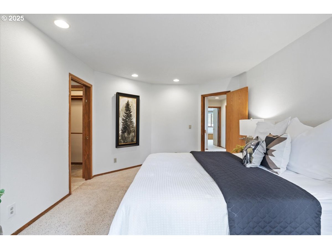
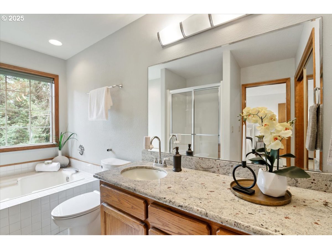
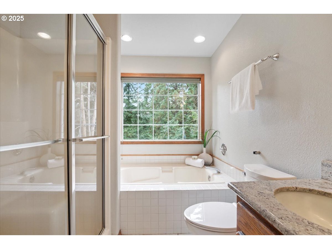
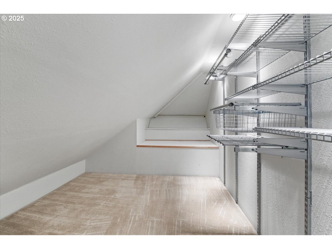
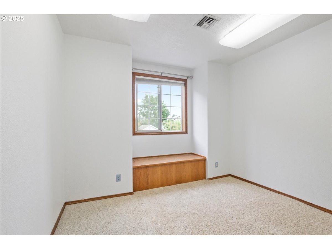
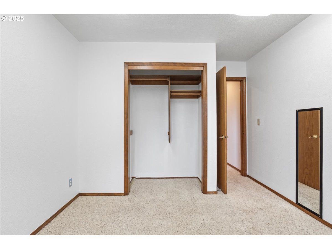
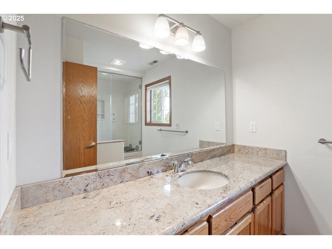
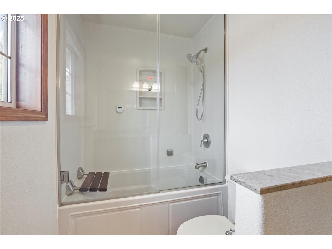
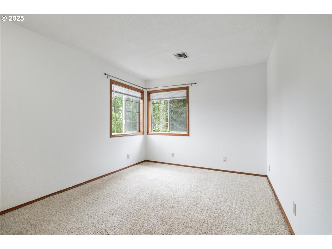
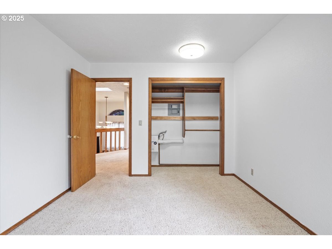
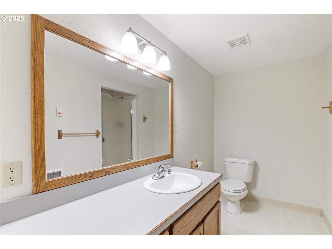
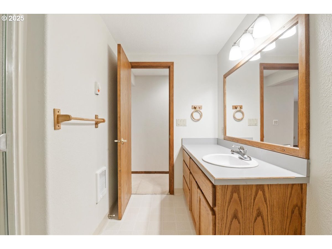
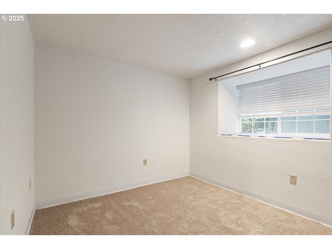
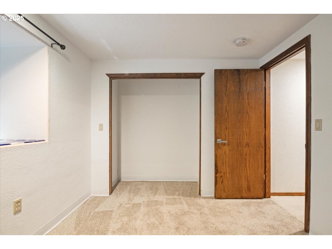
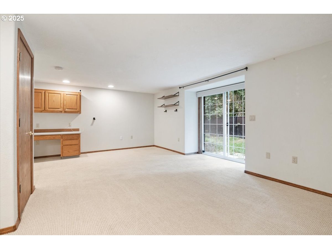
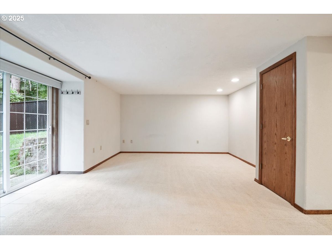
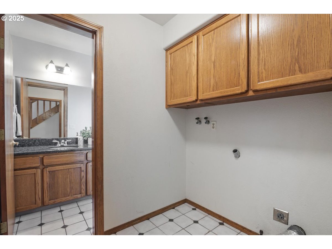
4 Beds
4 Baths
2,714 SqFt
Active
This versatile Salem home offers comfort, updates, and room for everyone with potential for multigenerational living. The main level features a spacious living room filled with natural light, a dining area, kitchen with granite counters and gas cooktop island, a breakfast nook, and a family room with cozy fireplace and deck access already equipped for a hot tub. Upstairs you’ll find three bedrooms, including delightful surprises such as a storage window bench, laundry chute, and a generously sized primary suite with soaking tub and massive walk-in closet, while the hall bathroom is finished with granite counters and a steam bath. The daylight basement provides incredible flexibility with a large great room, private bedroom with closet, and a full bathroom: ideal for extended living, a home office, or guest suite. Recent improvements bring both peace of mind and style with a new roof and skylight in 2023 ($27K), a new deck in 2024 designed for entertaining or quiet evenings, a new fence in 2023 located inside the property line, and professionally carpet and whole home clean. Outdoor spaces offer room to relax, play, or garden, while the thoughtful layout ensures everyone has a place of their own - all just minutes from I-5, downtown Salem, Salem Hospital, restaurants like Killer Burger, Starbucks, Crumbl, and Chick-fil-A, and shopping at Costco, Trader Joe’s, Fred Meyer, WinCo, and Walmart.
Property Details | ||
|---|---|---|
| Price | $599,000 | |
| Bedrooms | 4 | |
| Full Baths | 3 | |
| Half Baths | 1 | |
| Total Baths | 4 | |
| Property Style | Traditional,TriLevel | |
| Acres | 0.15 | |
| Stories | 3 | |
| Features | Floor3rd,GarageDoorOpener,Granite,HighCeilings,Laundry,LuxuryVinylTile,TileFloor,WalltoWallCarpet | |
| Exterior Features | Deck,Fenced,Yard | |
| Year Built | 1988 | |
| Fireplaces | 1 | |
| Roof | Composition | |
| Heating | ForcedAir | |
| Lot Description | Level | |
| Parking Description | Driveway | |
| Parking Spaces | 2 | |
| Garage spaces | 2 | |
Geographic Data | ||
| Directions | Pringle Rd SE to Copper Glen Dr SE to Mandy Ave SE | |
| County | Marion | |
| Latitude | 44.897105 | |
| Longitude | -123.028706 | |
| Market Area | _173 | |
Address Information | ||
| Address | 4020 MANDY AVE | |
| Postal Code | 97302 | |
| City | Salem | |
| State | OR | |
| Country | United States | |
Listing Information | ||
| Listing Office | Keller Williams PDX Central | |
| Listing Agent | Patricia Kirk | |
| Terms | Cash,Conventional,FHA,USDALoan,VALoan | |
| Virtual Tour URL | https://embed.ricoh360.com/bafaa26f-8c28-4576-b666-cdcd869512f5 | |
School Information | ||
| Elementary School | Morningside | |
| Middle School | Leslie | |
| High School | South Salem | |
MLS® Information | ||
| Days on market | 26 | |
| MLS® Status | Active | |
| Listing Date | Sep 11, 2025 | |
| Listing Last Modified | Oct 7, 2025 | |
| Tax ID | 570308 | |
| Tax Year | 2024 | |
| Tax Annual Amount | 6501 | |
| MLS® Area | _173 | |
| MLS® # | 196355107 | |
Map View
Contact us about this listing
This information is believed to be accurate, but without any warranty.

