View on map Contact us about this listing
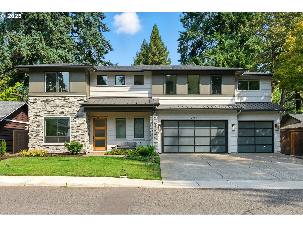
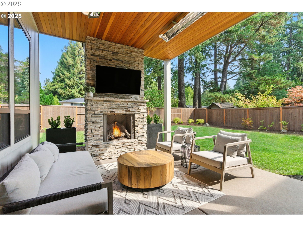
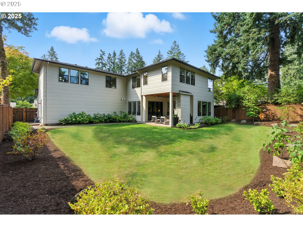
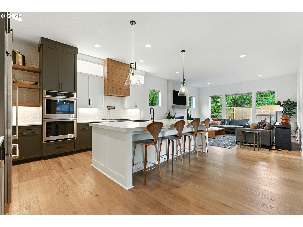
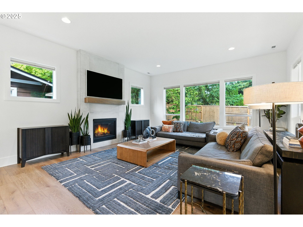
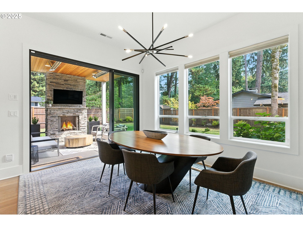
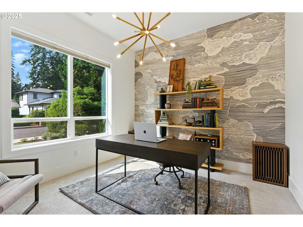
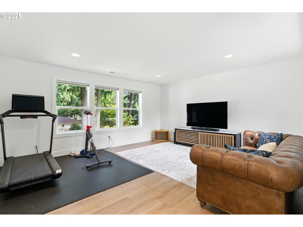
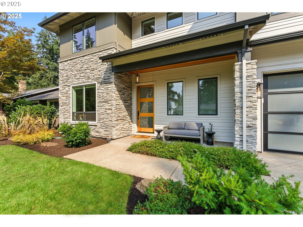
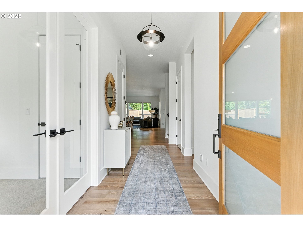
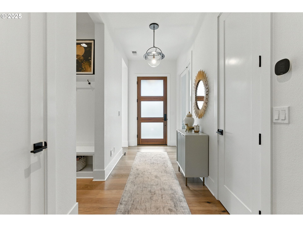
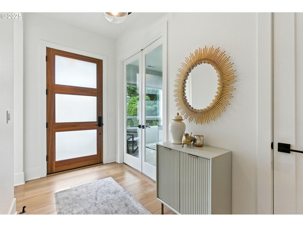
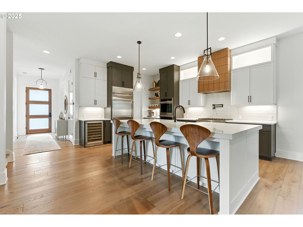
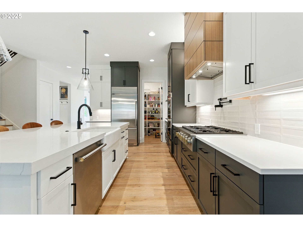
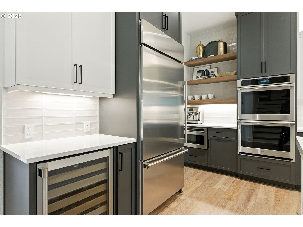
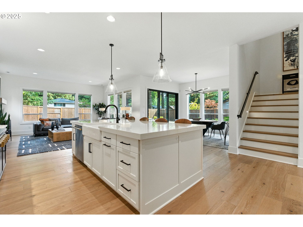
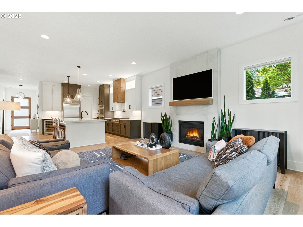
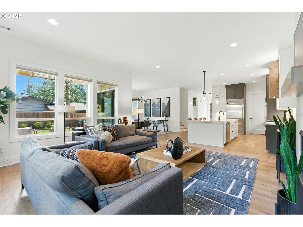
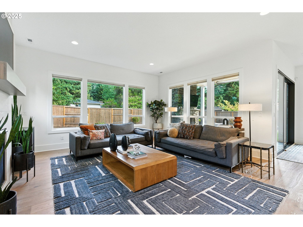
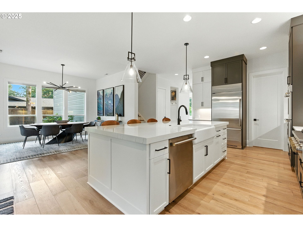
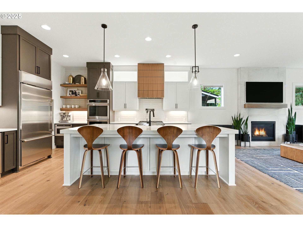
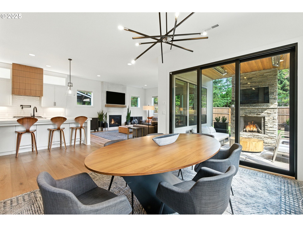
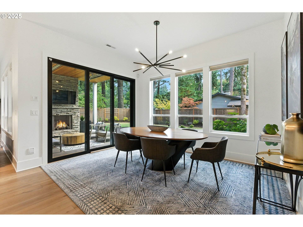
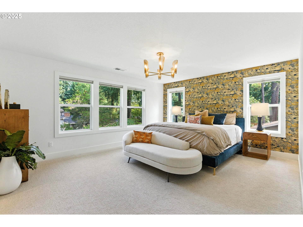
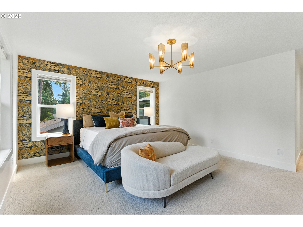
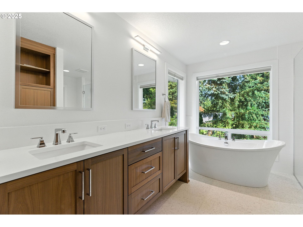
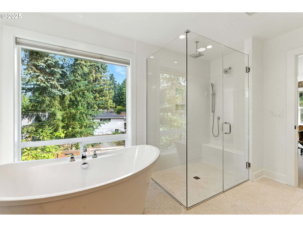
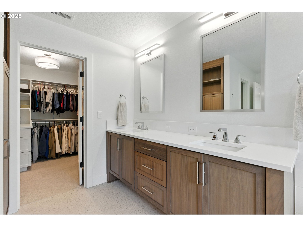
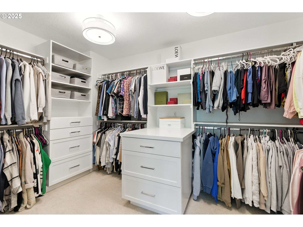
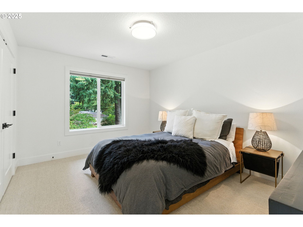
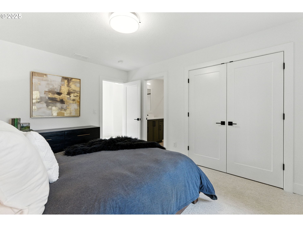
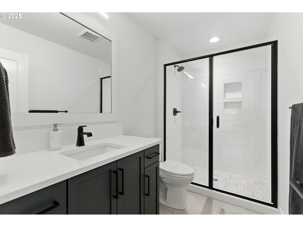
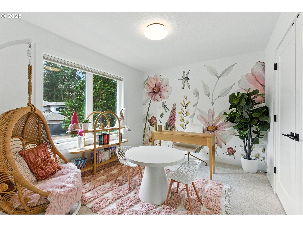
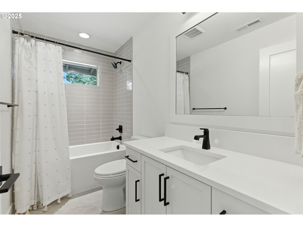
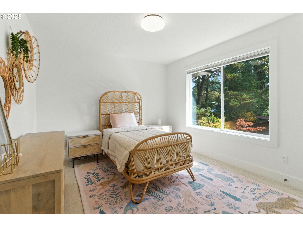
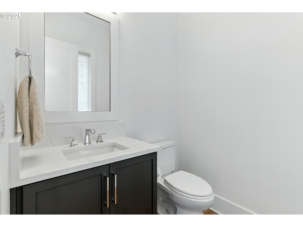
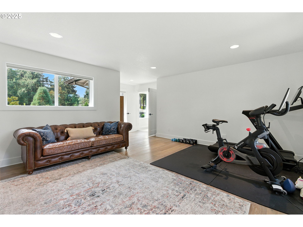
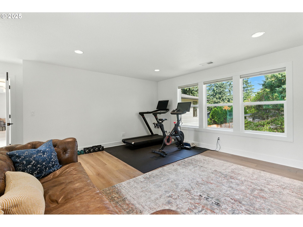
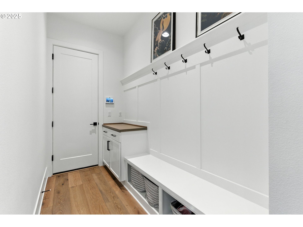
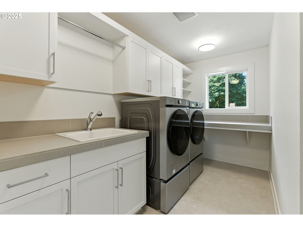
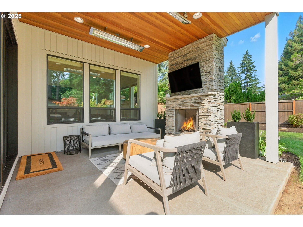
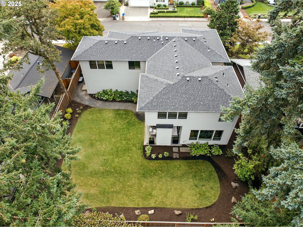
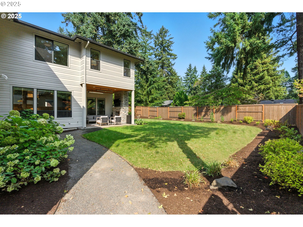
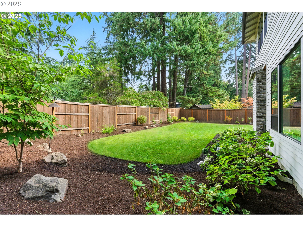
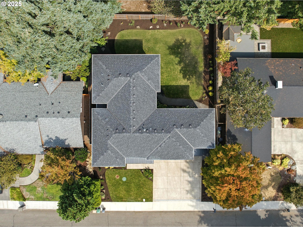
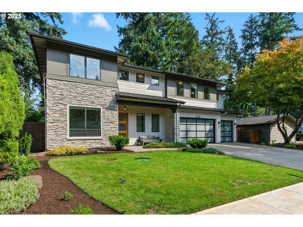
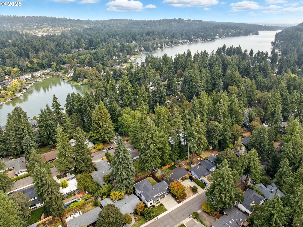
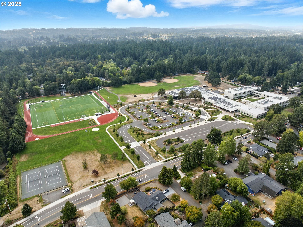
4 Beds
4 Baths
3,397 SqFt
Active
Poised in one of Lake Oswego’s most coveted locations, this new construction residence is a masterwork of design and craftsmanship—built in 2023 by a multiple award-winning builder. Set among tree-lined streets and sidewalks with vibrant community life and top-rated schools, it offers an environment that feels both connected and serene. The open-concept great room draws you in with a warm gas fireplace and a dramatic wall of glass that dissolves the boundary between indoors and out. Step onto the covered outdoor living space where a second fireplace and overhead electric heaters invite year-round gatherings; plus an all flat usable yard for easy access and outdoor fun. At the heart of the home, the chef’s kitchen balances beauty and function with Monogram Pro appliances, double ovens, a spacious walk-in pantry, and striking quartz countertops. The primary suite is a private sanctuary; whether you fancy the heated tile floors, deep soaking tub, or luxurious walk-in dressing room, the refined finishes throughout have been designed for rest and renewal. Upstairs, three additional bedrooms and two spacious full bathrooms provide room to spread out or host your favorite guests, while a huge flex room offers endless possibilities — envision a fitness studio, media lounge, playroom, or creative hobby space. Every area has been designed with versatility and livability in mind with a main-level office and spacious 3-car garage to energy-efficient systems. Beyond the walls, you’re just minutes to freeway access and Lake Oswego’s parks, boutique shops, local dining venues, gourmet markets, and acclaimed Lake Oswego Schools, placing you in the center of one of the area’s most desirable communities.
Property Details | ||
|---|---|---|
| Price | $1,998,000 | |
| Bedrooms | 4 | |
| Full Baths | 3 | |
| Half Baths | 1 | |
| Total Baths | 4 | |
| Property Style | Contemporary,Modern | |
| Lot Size | 8225 | |
| Acres | 0.19 | |
| Stories | 2 | |
| Features | CentralVacuum,EngineeredHardwood,GarageDoorOpener,HeatedTileFloor,HighCeilings,HighSpeedInternet,Laundry,LoVOCMaterial,PlumbedForCentralVacuum,Quartz,SoakingTub,TileFloor,WalltoWallCarpet,WasherDryer | |
| Exterior Features | CoveredPatio,Fenced,GasHookup,OutdoorFireplace,Patio,Porch,Sprinkler,Yard | |
| Year Built | 2023 | |
| Fireplaces | 2 | |
| Subdivision | BRYANT | |
| Roof | Composition | |
| Heating | ENERGYSTARQualifiedEquipment,ForcedAir95Plus | |
| Foundation | ConcretePerimeter | |
| Accessibility | AccessibleEntrance,GarageonMain | |
| Lot Description | Level,Private | |
| Parking Description | Driveway,OffStreet | |
| Parking Spaces | 3 | |
| Garage spaces | 3 | |
Geographic Data | ||
| Directions | Bryant Road to Cobb Way, East on Cobb Way | |
| County | Clackamas | |
| Latitude | 45.400924 | |
| Longitude | -122.720461 | |
| Market Area | _147 | |
Address Information | ||
| Address | 4241 Cobb WAY | |
| Postal Code | 97035 | |
| City | LakeOswego | |
| State | OR | |
| Country | United States | |
Listing Information | ||
| Listing Office | Cascade Hasson Sotheby's International Realty | |
| Listing Agent | Kevin Hall | |
| Terms | Cash,Conventional,FHA,VALoan | |
| Virtual Tour URL | https://vimeo.com/1116190999 | |
School Information | ||
| Elementary School | Westridge | |
| Middle School | Lakeridge | |
| High School | Lakeridge | |
MLS® Information | ||
| Days on market | 26 | |
| MLS® Status | Active | |
| Listing Date | Sep 11, 2025 | |
| Listing Last Modified | Oct 7, 2025 | |
| Tax ID | 00323670 | |
| Tax Year | 2024 | |
| Tax Annual Amount | 22186 | |
| MLS® Area | _147 | |
| MLS® # | 535629824 | |
Map View
Contact us about this listing
This information is believed to be accurate, but without any warranty.

