View on map Contact us about this listing
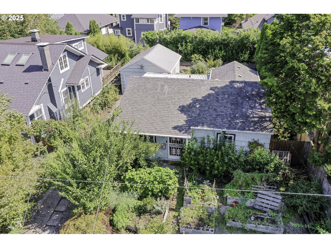
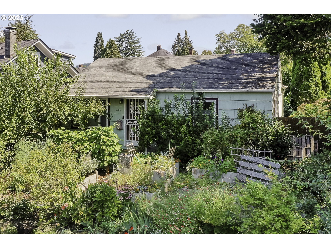
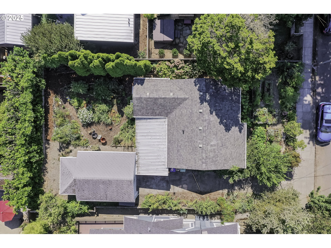
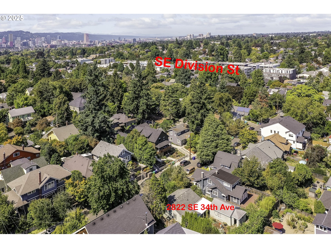
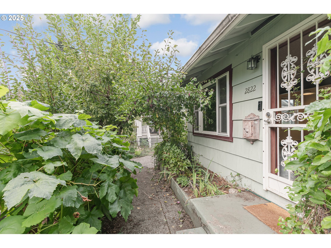
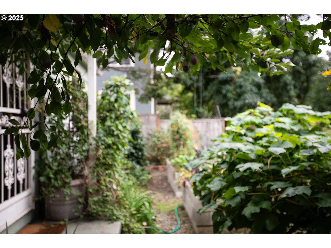
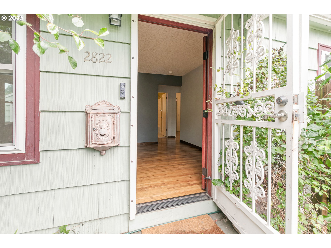
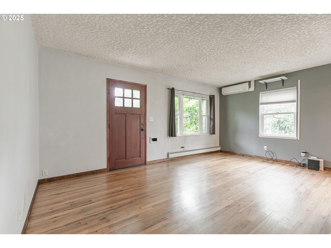
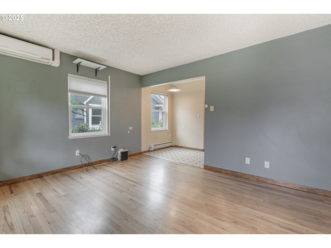
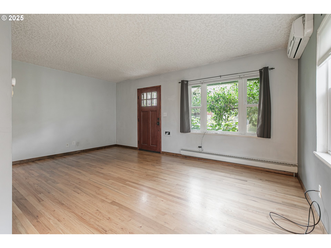
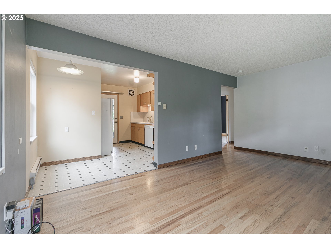
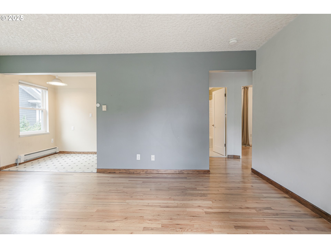
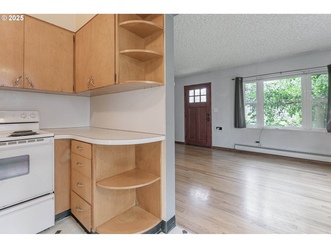
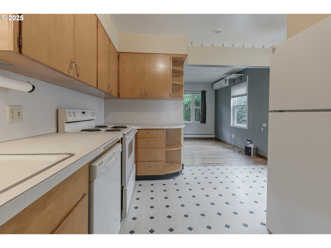
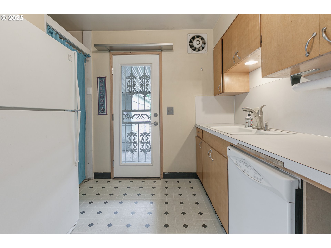
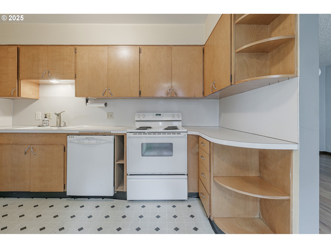
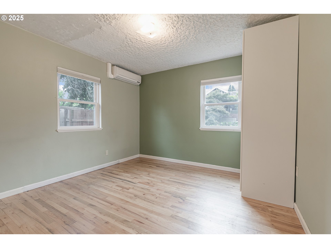
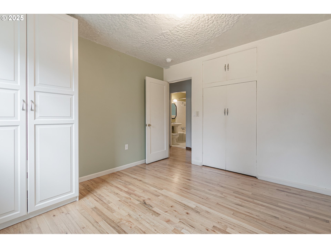
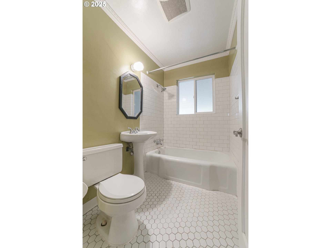
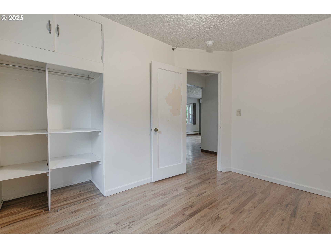
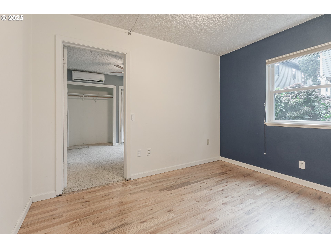
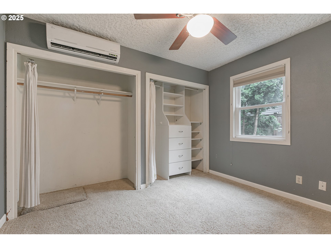
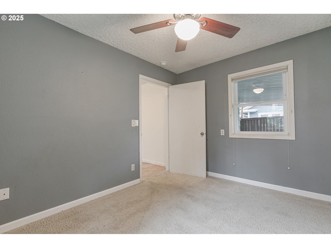
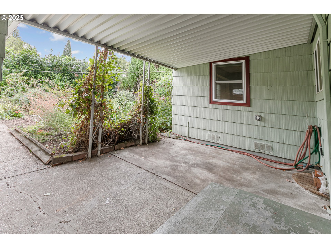
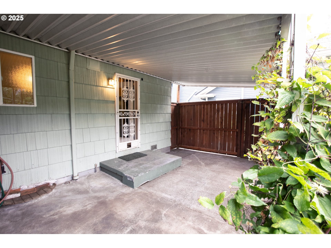
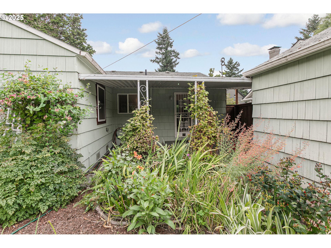
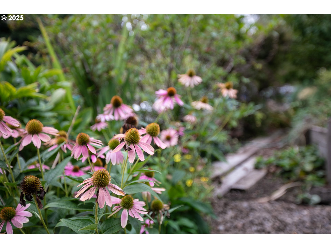
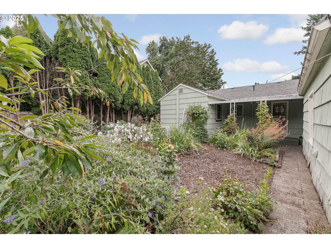
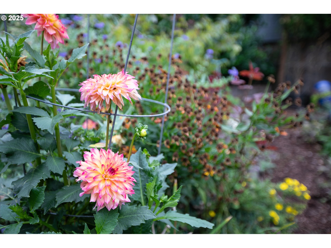
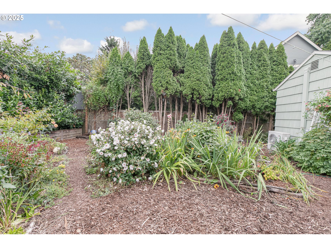
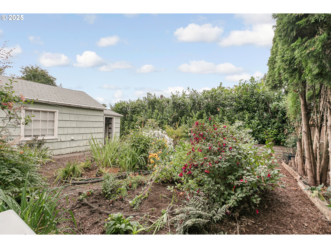
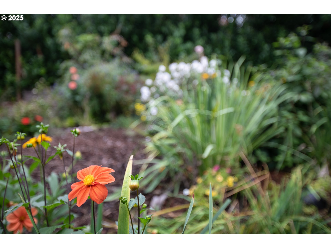
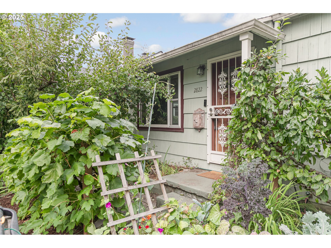
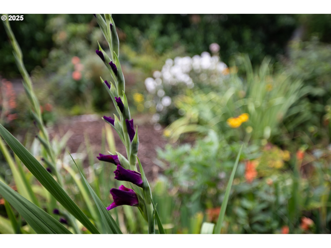
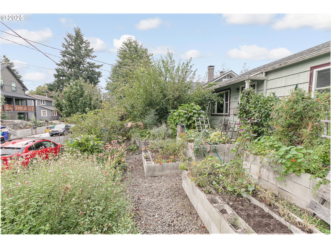
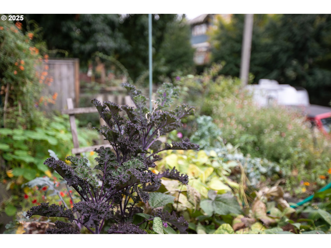
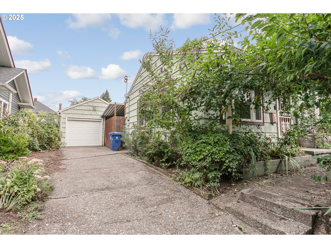
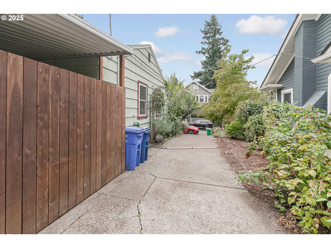
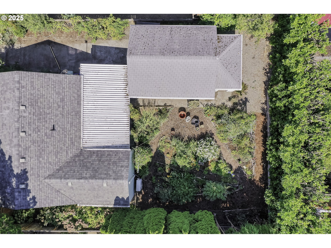
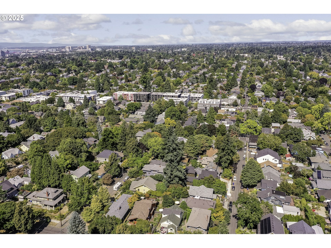
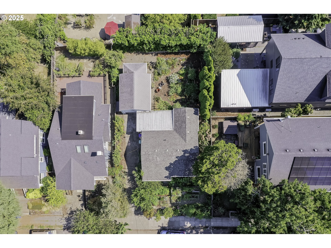
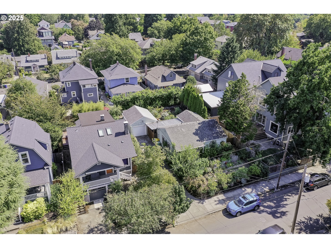
2 Beds
1 Baths
864 SqFt
Pending
Tucked away in the heart of Southeast Portland, this home is a private garden retreat that’s been lovingly cared for over the past 15 years. Step outside to your own lush sanctuary—mature landscaping, a covered back patio, and thoughtfully designed spaces that invite both relaxation and entertaining. Inside, you’ll find hardwood floors, updated vinyl windows, and efficient mini-split heating and cooling for year-round comfort. A versatile pass-through office/bonus room connects to the second bedroom, giving you the flexibility of a true three-bedroom feel. Rare for this neighborhood, the home also offers off-street parking, plus a detached garage with attic storage and an attached tool shed. Just blocks from SE Division’s vibrant mix of shops, coffee houses, and restaurants, this home combines garden privacy with one of Portland’s most desirable and walkable locations. [Home Energy Score = 9. HES Report at https://rpt.greenbuildingregistry.com/hes/OR10241687]
Property Details | ||
|---|---|---|
| Price | $485,000 | |
| Bedrooms | 2 | |
| Full Baths | 1 | |
| Total Baths | 1 | |
| Property Style | Bungalow | |
| Acres | 0.13 | |
| Stories | 1 | |
| Features | CeilingFan,HardwoodFloors,Laundry,WalltoWallCarpet | |
| Exterior Features | CoveredPatio,Fenced,Garden,RaisedBeds,ToolShed,Yard | |
| Year Built | 1950 | |
| Roof | Composition | |
| Heating | HeatPump,MiniSplit | |
| Foundation | ConcretePerimeter | |
| Lot Description | Sloped | |
| Parking Description | Driveway | |
| Parking Spaces | 1 | |
| Garage spaces | 1 | |
Geographic Data | ||
| Directions | Division, South on 35th Ave, West on Clinton, North on 34th | |
| County | Multnomah | |
| Latitude | 45.502351 | |
| Longitude | -122.629298 | |
| Market Area | _143 | |
Address Information | ||
| Address | 2822 SE 34TH AVE | |
| Postal Code | 97202 | |
| City | Portland | |
| State | OR | |
| Country | United States | |
Listing Information | ||
| Listing Office | RE/MAX Equity Group | |
| Listing Agent | Tom Stubbs | |
| Terms | Cash,Conventional,FHA,VALoan | |
School Information | ||
| Elementary School | Abernethy | |
| Middle School | Hosford | |
| High School | Cleveland | |
MLS® Information | ||
| Days on market | 3 | |
| MLS® Status | Pending | |
| Listing Date | Sep 11, 2025 | |
| Listing Last Modified | Oct 5, 2025 | |
| Tax ID | R299526 | |
| Tax Year | 2024 | |
| Tax Annual Amount | 4892 | |
| MLS® Area | _143 | |
| MLS® # | 165518739 | |
Map View
Contact us about this listing
This information is believed to be accurate, but without any warranty.

