View on map Contact us about this listing
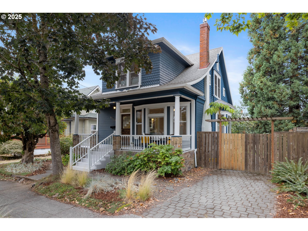
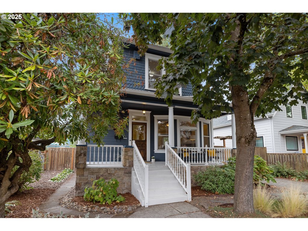
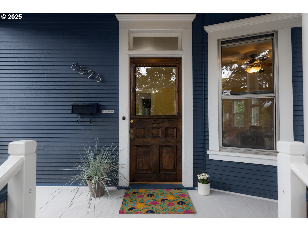
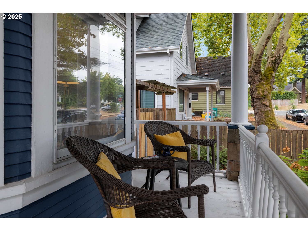
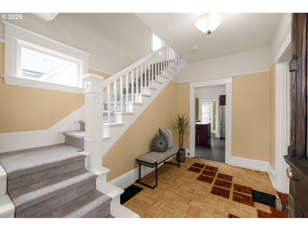
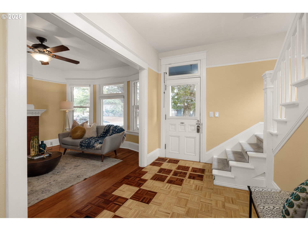
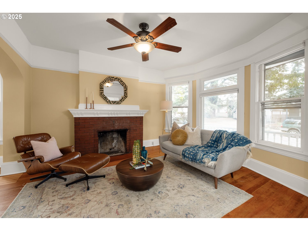
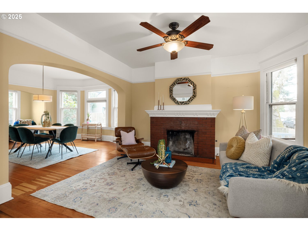
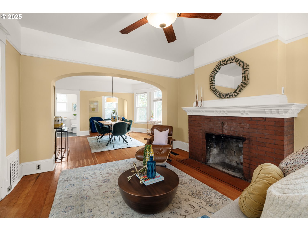
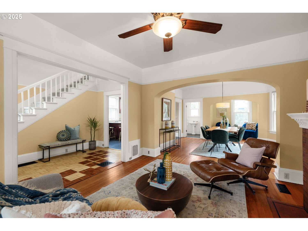
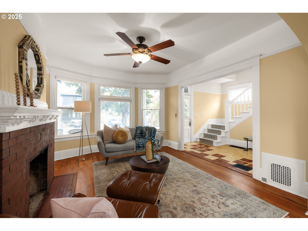
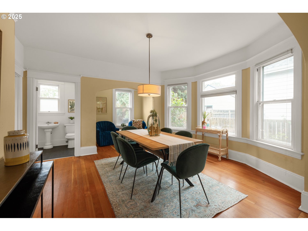
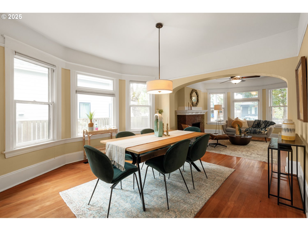
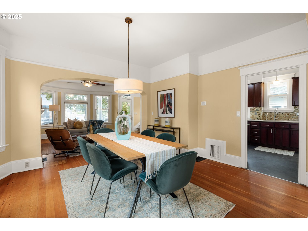
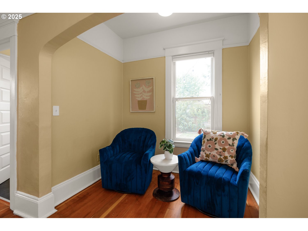
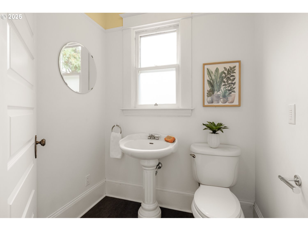
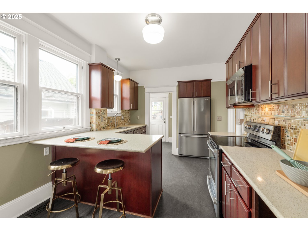
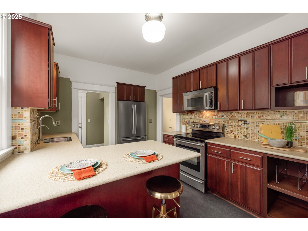
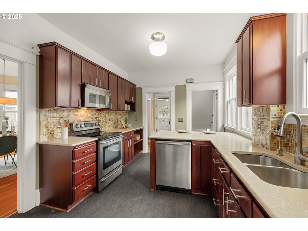
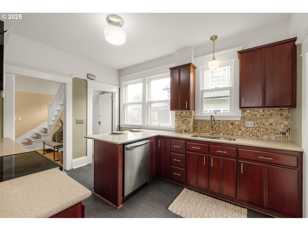
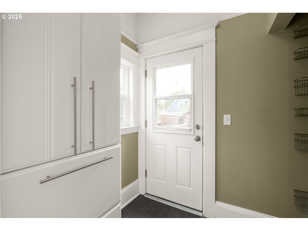
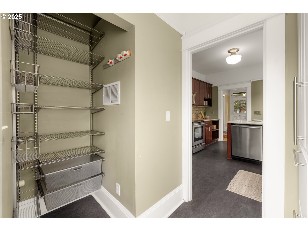
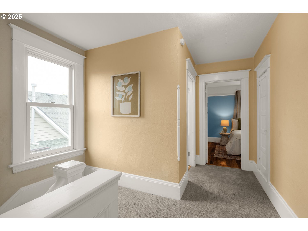
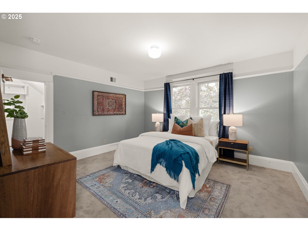
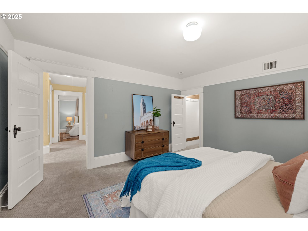
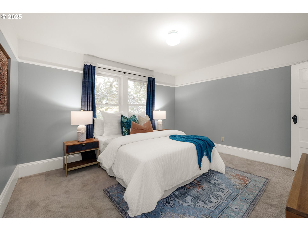
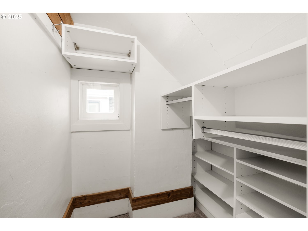
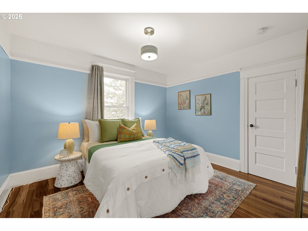
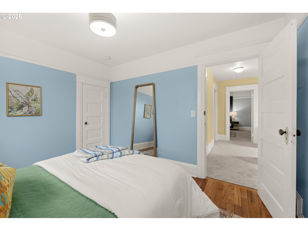
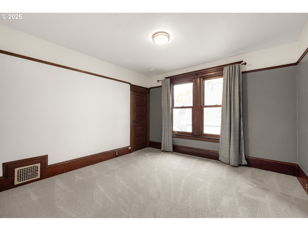
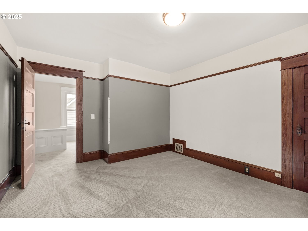
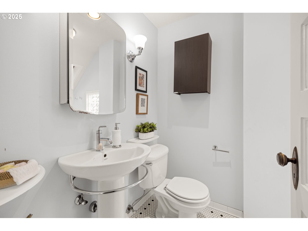
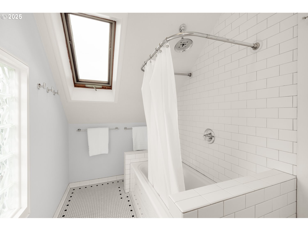
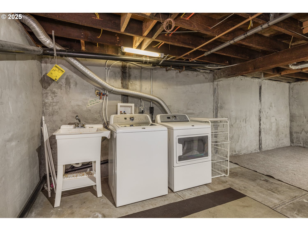
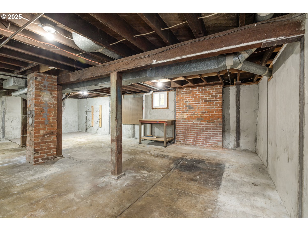
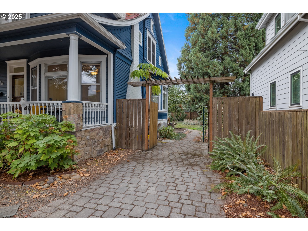
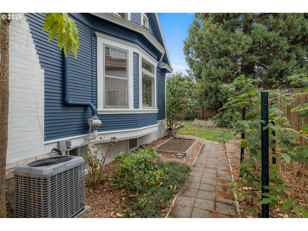
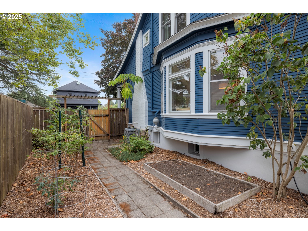
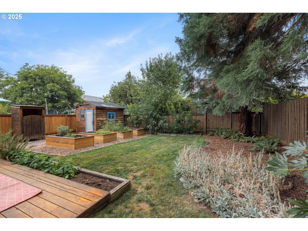
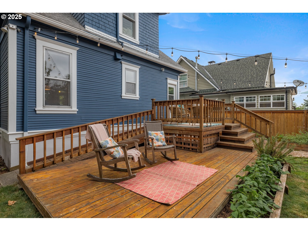
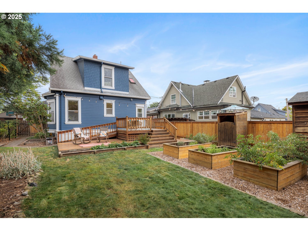
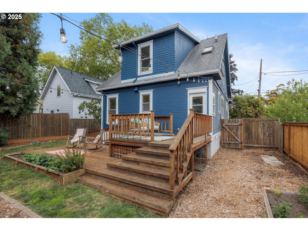
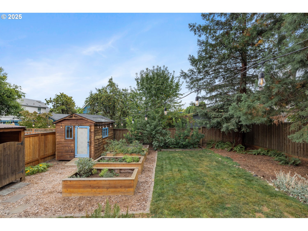
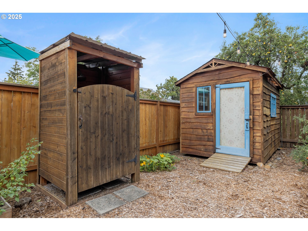
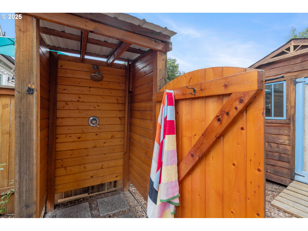
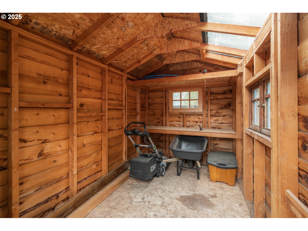
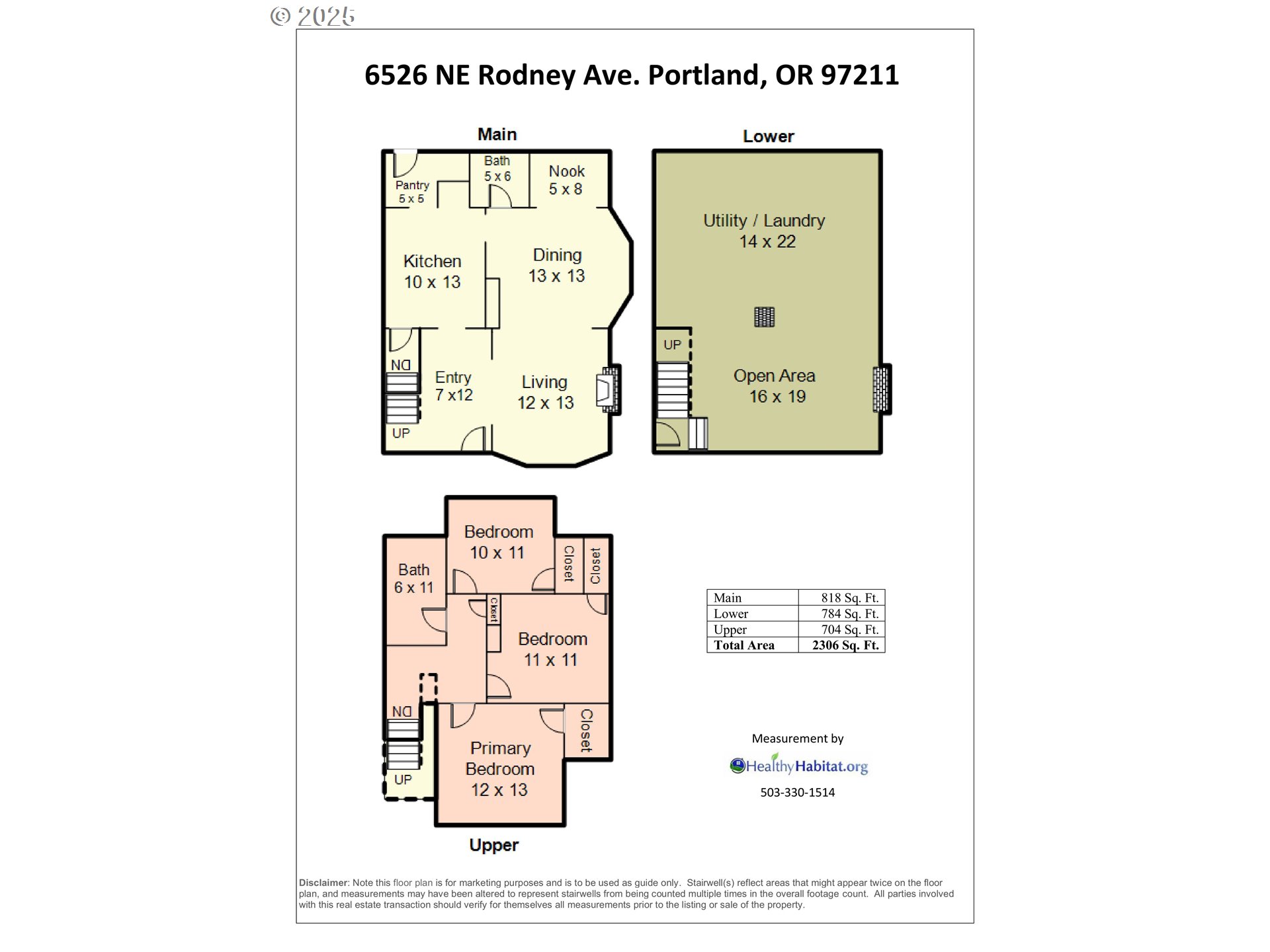
3 Beds
2 Baths
2,306 SqFt
Pending
The first rule of Craftsman homes: you’ll fall in love before you even make it inside! With their signature columns and wide covered porch, they have you at hello. Delight in the vintage details once you enter with the statement parquet oak entry floor, ultra high ceilings, the brick fireplace with a stately mantle, picture rails and the connecting archway into the beautiful dining room with a bay window and gorgeous fir floors. The updated and practical kitchen is ready to work. There’s a breakfast island, an attached walk-in pantry and the exterior entrance makes outdoor dining effortless in the warmer months. The perfect house layout continues upstairs with three generously sized bedrooms all on the same level. The bathroom has been recently updated and is cute as a button with hexagon flooring and a skylight to take a bath under. Updated plumbing, electrical and an extensive foundation reinforcement to put your mind at ease. The basement has loads of potential with an exterior entry. It’s time to step back outside and ride the unicorn that is the back yard! A tiered deck with a ramp gives you options on where to relax. Fully fenced to keep your pets safe, a lush lawn for playing and planter boxes galore to keep your inner gardener happy. There’s even an outdoor shower! All of this in an ideal location, close to Mississippi, Alberta and Woodlawn, there will always be a new restaurant or shop for you to experience nearby. Welcome home! [Home Energy Score = 4. HES Report at https://rpt.greenbuildingregistry.com/hes/OR10235220]
Property Details | ||
|---|---|---|
| Price | $674,900 | |
| Bedrooms | 3 | |
| Full Baths | 1 | |
| Half Baths | 1 | |
| Total Baths | 2 | |
| Property Style | Craftsman | |
| Lot Size | 50X100 | |
| Acres | 0.12 | |
| Stories | 3 | |
| Features | CeilingFan,EngineeredHardwood,HighCeilings,Laundry,Skylight,WalltoWallCarpet,WasherDryer,WoodFloors | |
| Exterior Features | Deck,Fenced,Garden,Porch,RaisedBeds,ToolShed,Yard | |
| Year Built | 1911 | |
| Fireplaces | 1 | |
| Subdivision | PIEDMONT | |
| Roof | Composition | |
| Heating | ForcedAir | |
| Foundation | ConcretePerimeter | |
| Lot Description | Level | |
| Parking Description | Driveway,OffStreet | |
Geographic Data | ||
| Directions | From Rosa Parks, N on Rodney | |
| County | Multnomah | |
| Latitude | 45.570456 | |
| Longitude | -122.664044 | |
| Market Area | _142 | |
Address Information | ||
| Address | 6526 NE RODNEY AVE | |
| Postal Code | 97211 | |
| City | Portland | |
| State | OR | |
| Country | United States | |
Listing Information | ||
| Listing Office | Think Real Estate | |
| Listing Agent | Charity Chesnek | |
| Terms | Cash,Conventional | |
| Virtual Tour URL | https://my.matterport.com/show/?m=dDyYV6vkk2K | |
School Information | ||
| Elementary School | Woodlawn | |
| Middle School | Ockley Green | |
| High School | Jefferson | |
MLS® Information | ||
| Days on market | 5 | |
| MLS® Status | Pending | |
| Listing Date | Sep 11, 2025 | |
| Listing Last Modified | Sep 17, 2025 | |
| Tax ID | R116100 | |
| Tax Year | 2024 | |
| Tax Annual Amount | 5078 | |
| MLS® Area | _142 | |
| MLS® # | 220482089 | |
Map View
Contact us about this listing
This information is believed to be accurate, but without any warranty.

