View on map Contact us about this listing
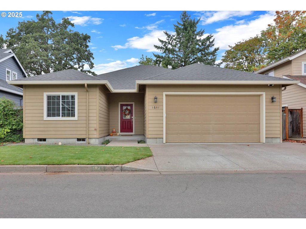
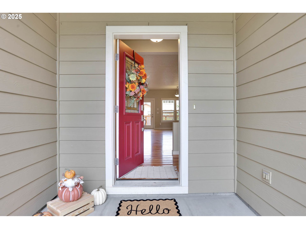
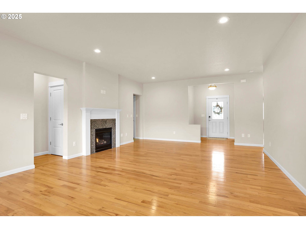
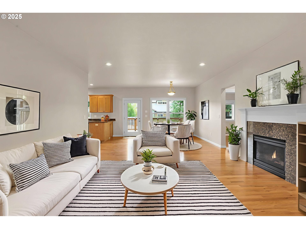
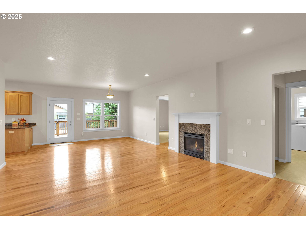
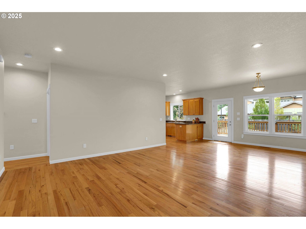
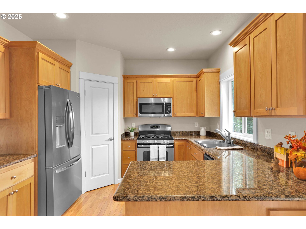
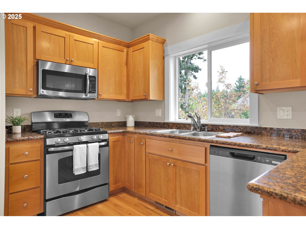
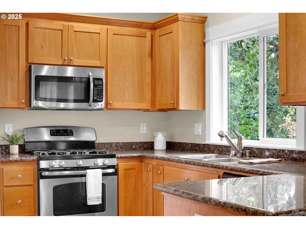
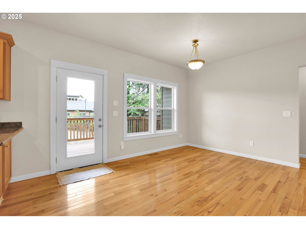
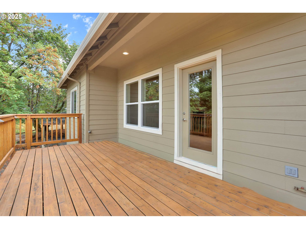
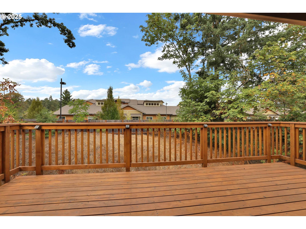
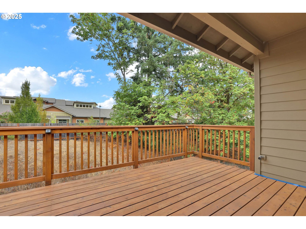
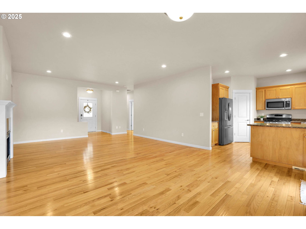
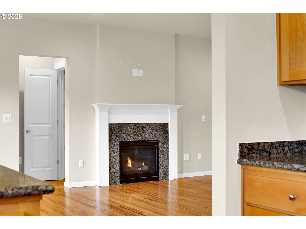
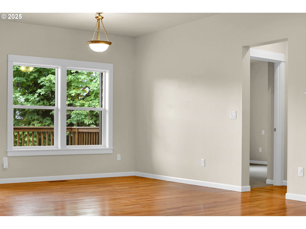
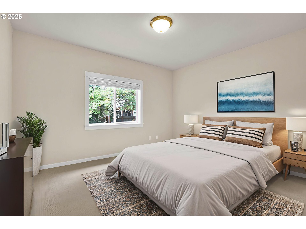
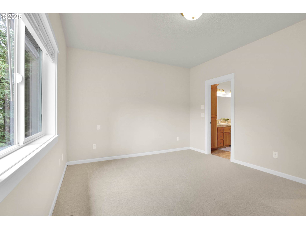
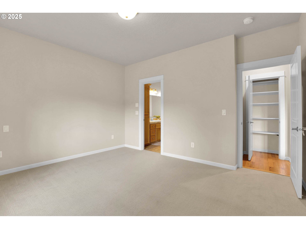
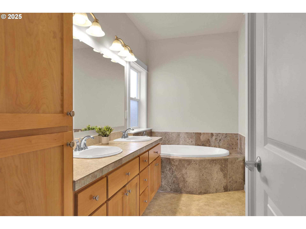
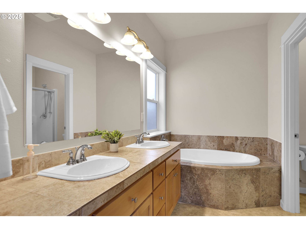
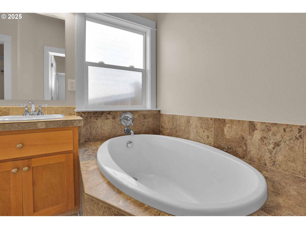
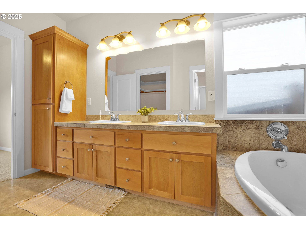
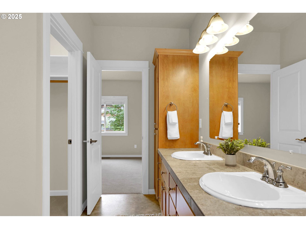
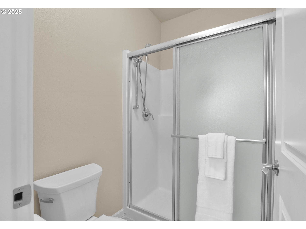
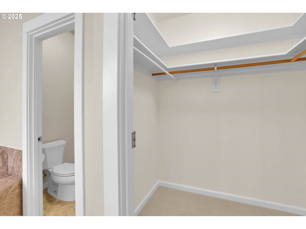
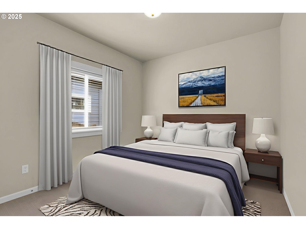
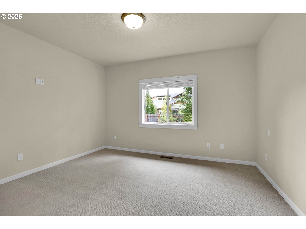
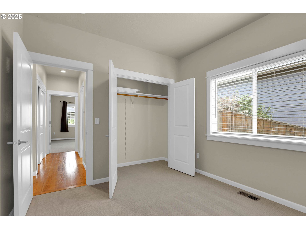
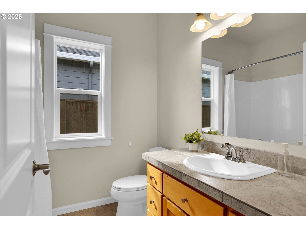
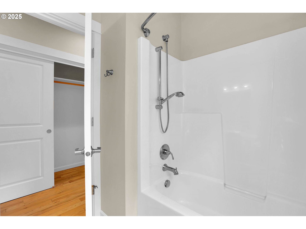
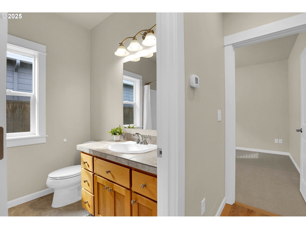
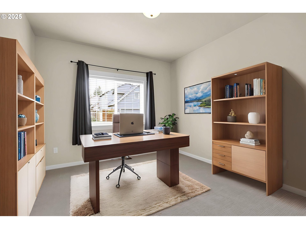
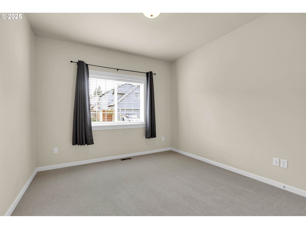
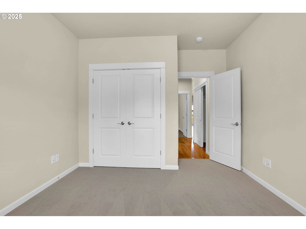
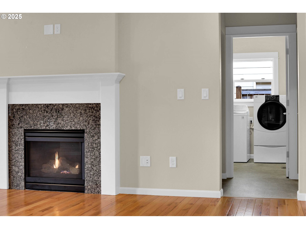
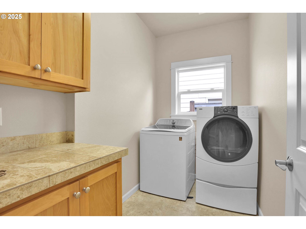
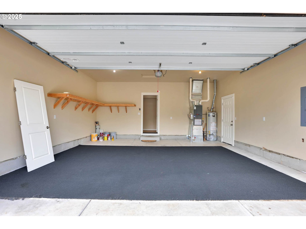
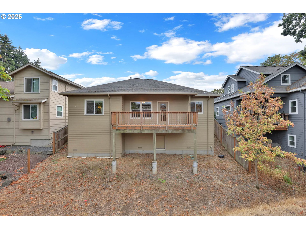
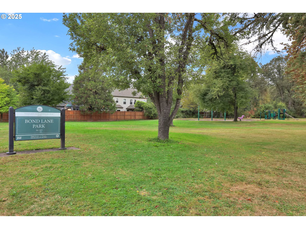
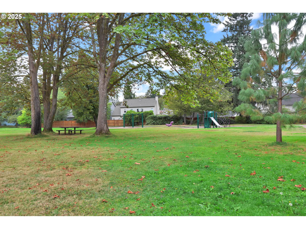
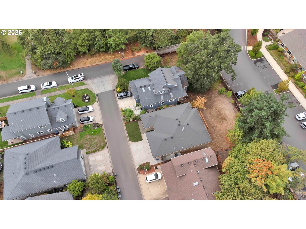
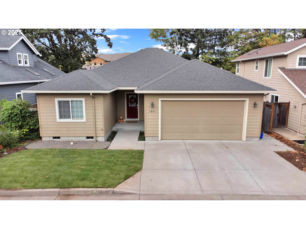
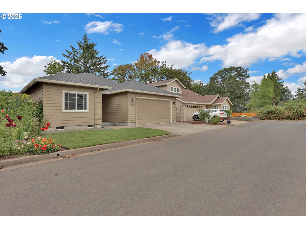
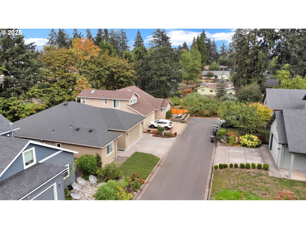
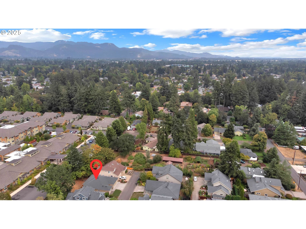
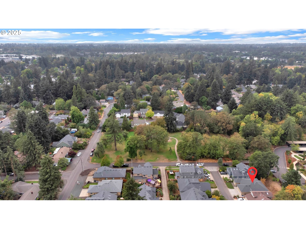
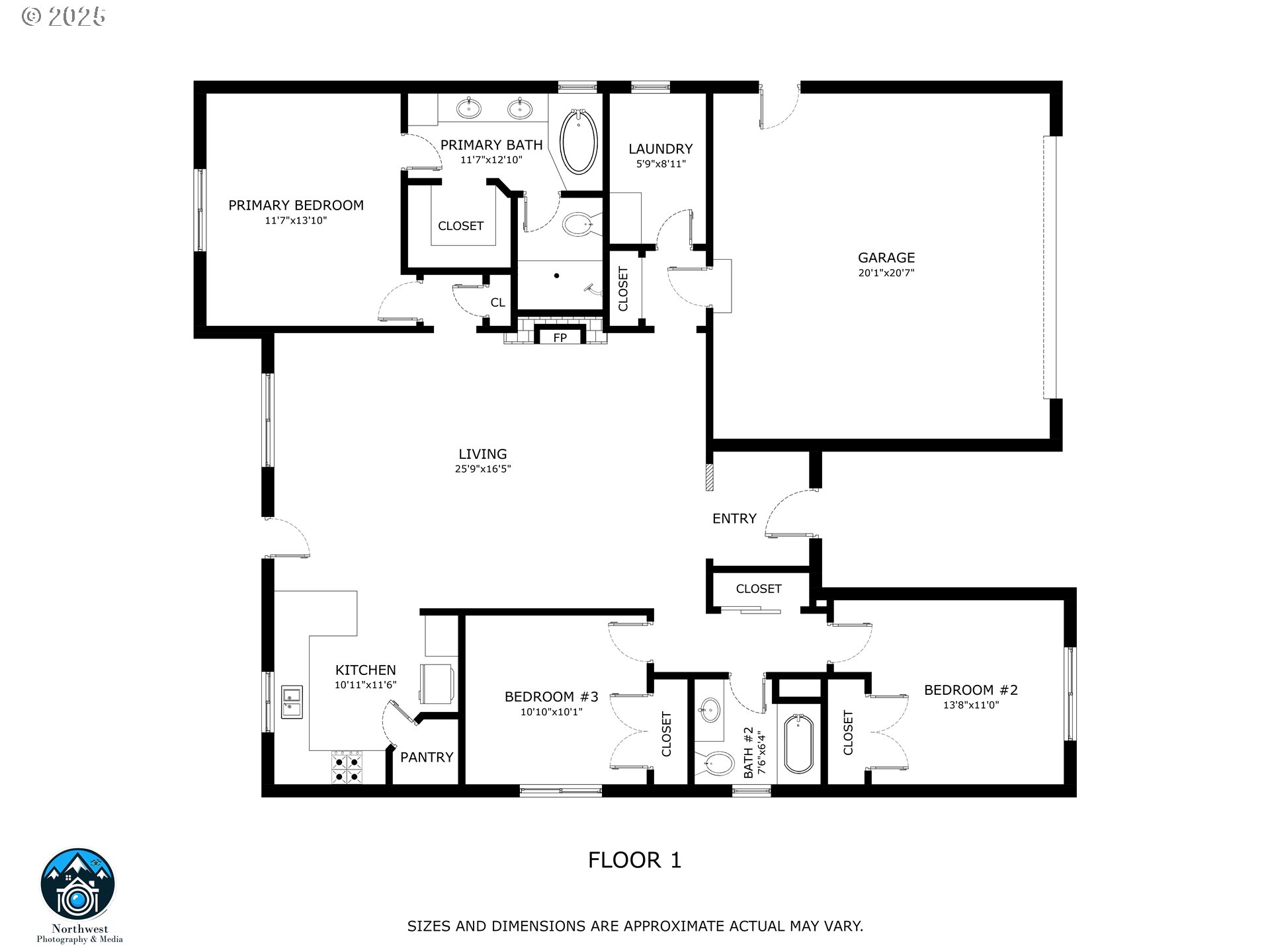
3 Beds
2 Baths
1,483 SqFt
Active
New Listing – $550,000 | Ferry Street Bridge Area, Eugene. Welcome home to this beautiful 3-bedroom, 2-bathroom residence perfectly situated in the heart of Eugene’s sought-after Ferry Street Bridge area. Designed with comfort and convenience in mind, this home offers open great-room style living filled with natural light. The spacious great room features a cozy gas fireplace for fall evenings and flows seamlessly into a well-equipped kitchen with granite countertops, stainless steel appliances, a pantry, and eat bar—perfect for everyday living or entertaining. The primary suite is a true retreat with a soaking tub, walk-in shower, double sinks, generous storage, and a walk-in closet. On the opposite side of the home, two additional bedrooms and a full bath provide excellent separation of space. Step outside to a freshly stained, large partially covered deck, ideal for year-round gatherings or celebrating Oregon Duck game days! The laundry room is smartly placed as you walk in through the garage and includes washer/dryer and functional counter space for folding or creating a convenient drop zone. Just a short stroll away is Bond Lane Park, a wonderful place to play, walk, or unwind. All of this, only minutes from downtown Eugene, shopping, dining, and all of the amenities you’ll ever need! A rare opportunity in one of Eugene’s most desirable neighborhoods—schedule your tour today!
Property Details | ||
|---|---|---|
| Price | $550,000 | |
| Bedrooms | 3 | |
| Full Baths | 2 | |
| Total Baths | 2 | |
| Property Style | Stories1,Ranch | |
| Acres | 0.13 | |
| Stories | 1 | |
| Features | CentralVacuum,GarageDoorOpener,HardwoodFloors,HighCeilings,Laundry,Sprinkler,WalltoWallCarpet,WasherDryer,WoodFloors | |
| Exterior Features | Deck,Fenced,Porch,Sprinkler,Yard | |
| Year Built | 2012 | |
| Fireplaces | 1 | |
| Roof | Composition | |
| Heating | ForcedAir,HeatPump | |
| Accessibility | AccessibleEntrance,BathroomCabinets,GarageonMain,GroundLevel,MainFloorBedroomBath,NaturalLighting,OneLevel,Parking,UtilityRoomOnMain,WalkinShower | |
| Lot Description | Level | |
| Parking Description | Driveway,OffStreet | |
| Parking Spaces | 2 | |
| Garage spaces | 2 | |
Geographic Data | ||
| Directions | Bond to Chasa | |
| County | Lane | |
| Latitude | 44.080955 | |
| Longitude | -123.094196 | |
| Market Area | _242 | |
Address Information | ||
| Address | 1641 CHASA ST | |
| Postal Code | 97401 | |
| City | Eugene | |
| State | OR | |
| Country | United States | |
Listing Information | ||
| Listing Office | eXp Realty, LLC | |
| Listing Agent | Sara Irving | |
| Terms | Conventional,FHA,VALoan | |
| Virtual Tour URL | https://my.matterport.com/show/?m=ZdYuXtWeakr&brand=0&mls=1& | |
School Information | ||
| Elementary School | Willagillespie | |
| Middle School | Cal Young | |
| High School | Sheldon | |
MLS® Information | ||
| Days on market | 11 | |
| MLS® Status | Active | |
| Listing Date | Sep 11, 2025 | |
| Listing Last Modified | Sep 22, 2025 | |
| Tax ID | 1769650 | |
| Tax Year | 2024 | |
| Tax Annual Amount | 5397 | |
| MLS® Area | _242 | |
| MLS® # | 537994899 | |
Map View
Contact us about this listing
This information is believed to be accurate, but without any warranty.

