View on map Contact us about this listing
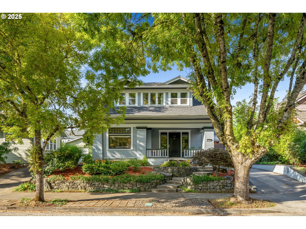
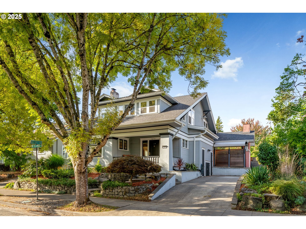
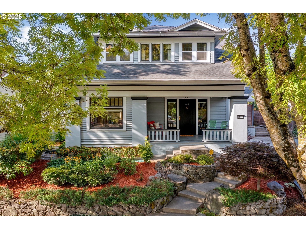
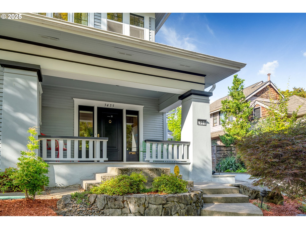
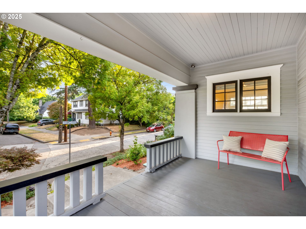
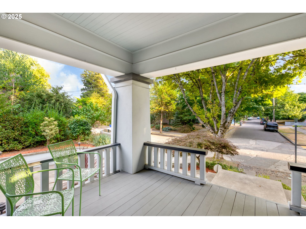
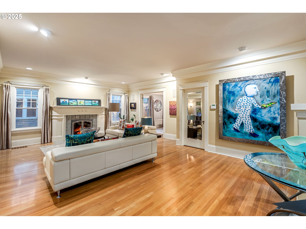
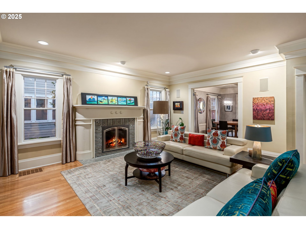
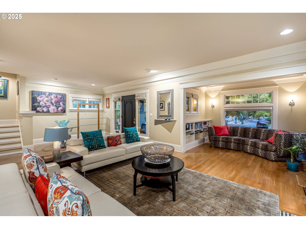
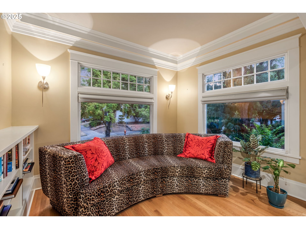
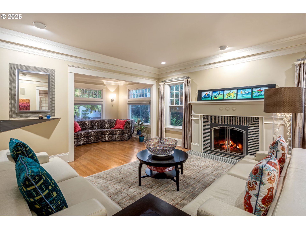
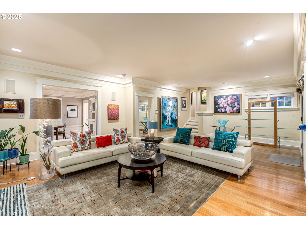
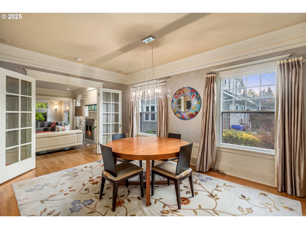
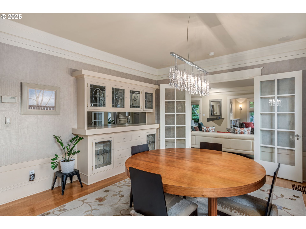
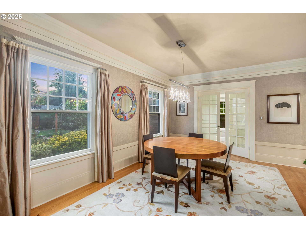
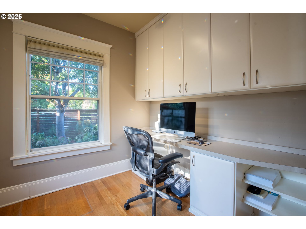
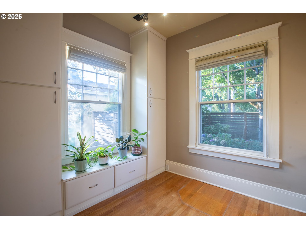
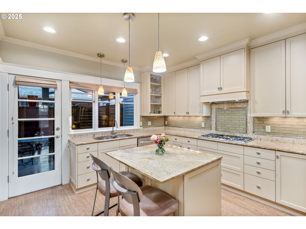
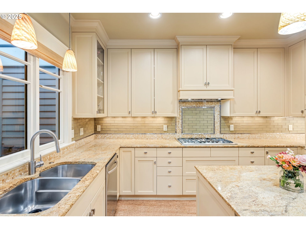
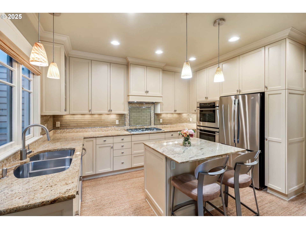
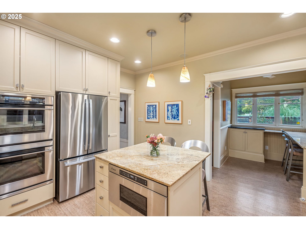
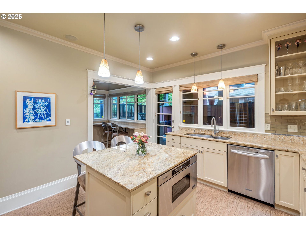
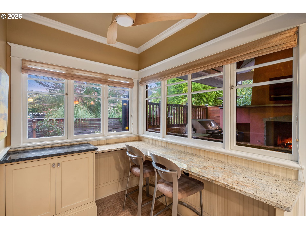
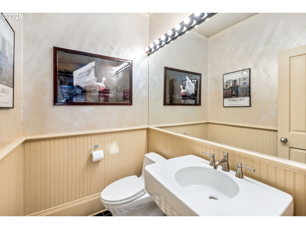
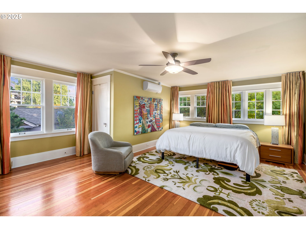
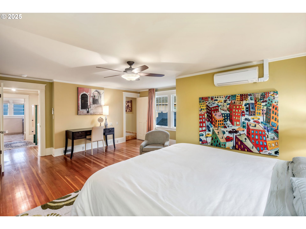
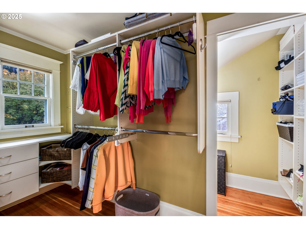
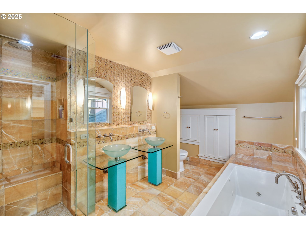
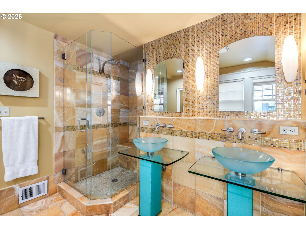
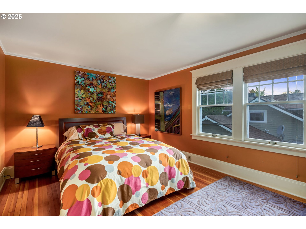
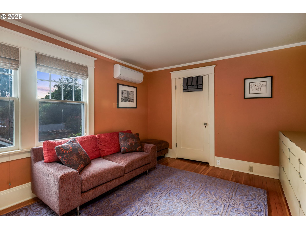
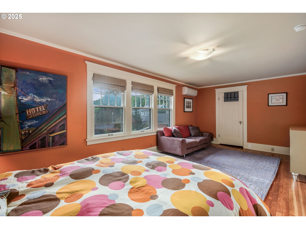
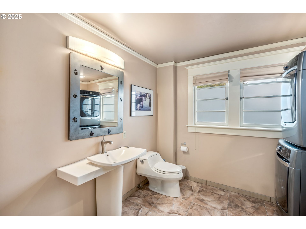
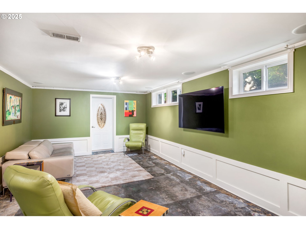
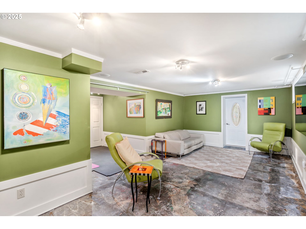
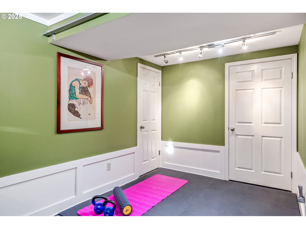
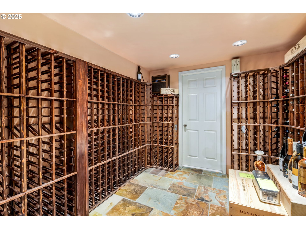
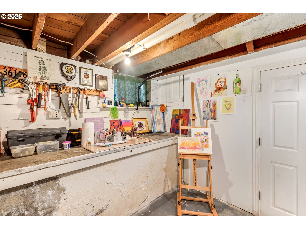
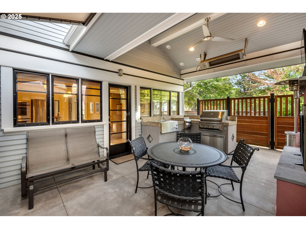
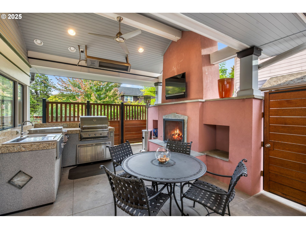
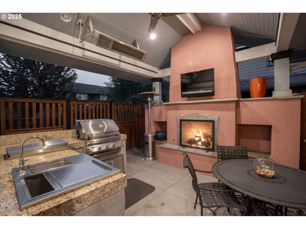
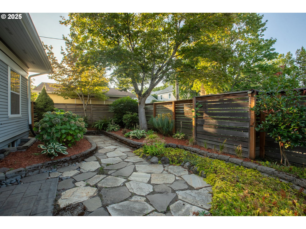
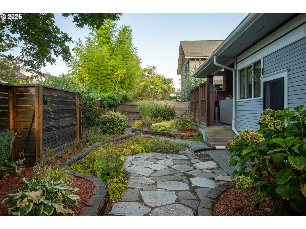
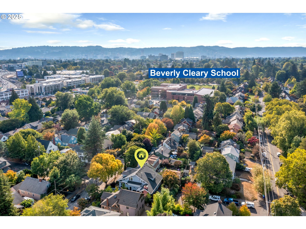
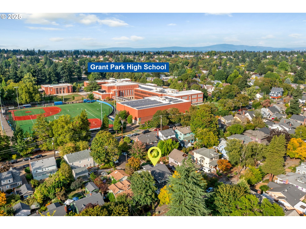
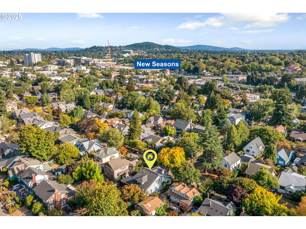
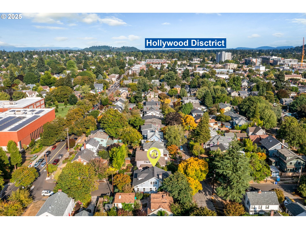
3 Beds
3 Baths
3,364 SqFt
Pending
This 1920 Grant Park Craftsman delivers timeless character, elevated design, and all the charm of classic Portland living. With over 3,300 square feet, this spacious home offers room to spread out while maintaining a warm and welcoming feel. The main floor features hardwood floors, crown molding, and a generously sized living room with a gas fireplace. Just off the living space is a cozy light-filled sunroom with built-ins—perfect for reading or morning coffee. The large formal dining room showcases original built-ins and leads through French doors to a den with custom shelving and a built-in desk, ideal for a home office or library. The updated kitchen blends style and function with cork flooring, granite countertops, designer tile, stainless steel appliances including a double oven and cooktop, an island, and a sunny breakfast nook. Upstairs, the large primary suite features hardwoods, two walk-in closets, and a spa-like bath with soaking tub, walk-in shower, and dual pedestal sinks. A second oversized bedroom, second full bath, and laundry complete the upper level. The second bedroom could easily be converted into two bedrooms —bid available upon request. The finished basement offers a family room, fitness area, wine cellar, and generous storage. Right off the kitchen is a show-stopping covered patio with an outdoor kitchen granite counters, gas grill, beverage drawer, fireplace, ceiling fan, and mounted TV, creating the ultimate all-season hangout. The private, landscaped backyard completes the setting. Ideally located between the Hollywood and Broadway districts, with markets, shops, parks, and Beverly Cleary Elementary and Grant High school all close by, this home offers the best of classic Portland living.
Property Details | ||
|---|---|---|
| Price | $999,000 | |
| Bedrooms | 3 | |
| Full Baths | 2 | |
| Half Baths | 1 | |
| Total Baths | 3 | |
| Property Style | Craftsman | |
| Lot Size | 60 x 80 | |
| Acres | 0.11 | |
| Stories | 3 | |
| Features | CeilingFan,CorkFloor,HardwoodFloors,WasherDryer | |
| Exterior Features | BuiltinBarbecue,CoveredPatio,Fenced,GasHookup,OutdoorFireplace,Porch,Sprinkler | |
| Year Built | 1920 | |
| Fireplaces | 1 | |
| Subdivision | GRANT PARK | |
| Roof | Composition | |
| Heating | ForcedAir,MiniSplit | |
| Foundation | ConcretePerimeter | |
| Parking Description | Driveway,OffStreet | |
Geographic Data | ||
| Directions | East of NE 33rd Ave, NE 34th and NE Tillamook St | |
| County | Multnomah | |
| Latitude | 45.537271 | |
| Longitude | -122.628412 | |
| Market Area | _142 | |
Address Information | ||
| Address | 3455 NE TILLAMOOK ST | |
| Postal Code | 97212 | |
| City | Portland | |
| State | OR | |
| Country | United States | |
Listing Information | ||
| Listing Office | Windermere Realty Trust | |
| Listing Agent | Jamie Marion | |
| Terms | Cash,Conventional,FHA,VALoan | |
| Virtual Tour URL | https://my.matterport.com/show/?m=fwByYAACKPf&brand=0&mls=1& | |
School Information | ||
| Elementary School | Beverly Cleary | |
| Middle School | Beverly Cleary | |
| High School | Grant | |
MLS® Information | ||
| Days on market | 3 | |
| MLS® Status | Pending | |
| Listing Date | Sep 11, 2025 | |
| Listing Last Modified | Sep 16, 2025 | |
| Tax ID | R316223 | |
| Tax Year | 2024 | |
| Tax Annual Amount | 13554 | |
| MLS® Area | _142 | |
| MLS® # | 638426077 | |
Map View
Contact us about this listing
This information is believed to be accurate, but without any warranty.

