View on map Contact us about this listing
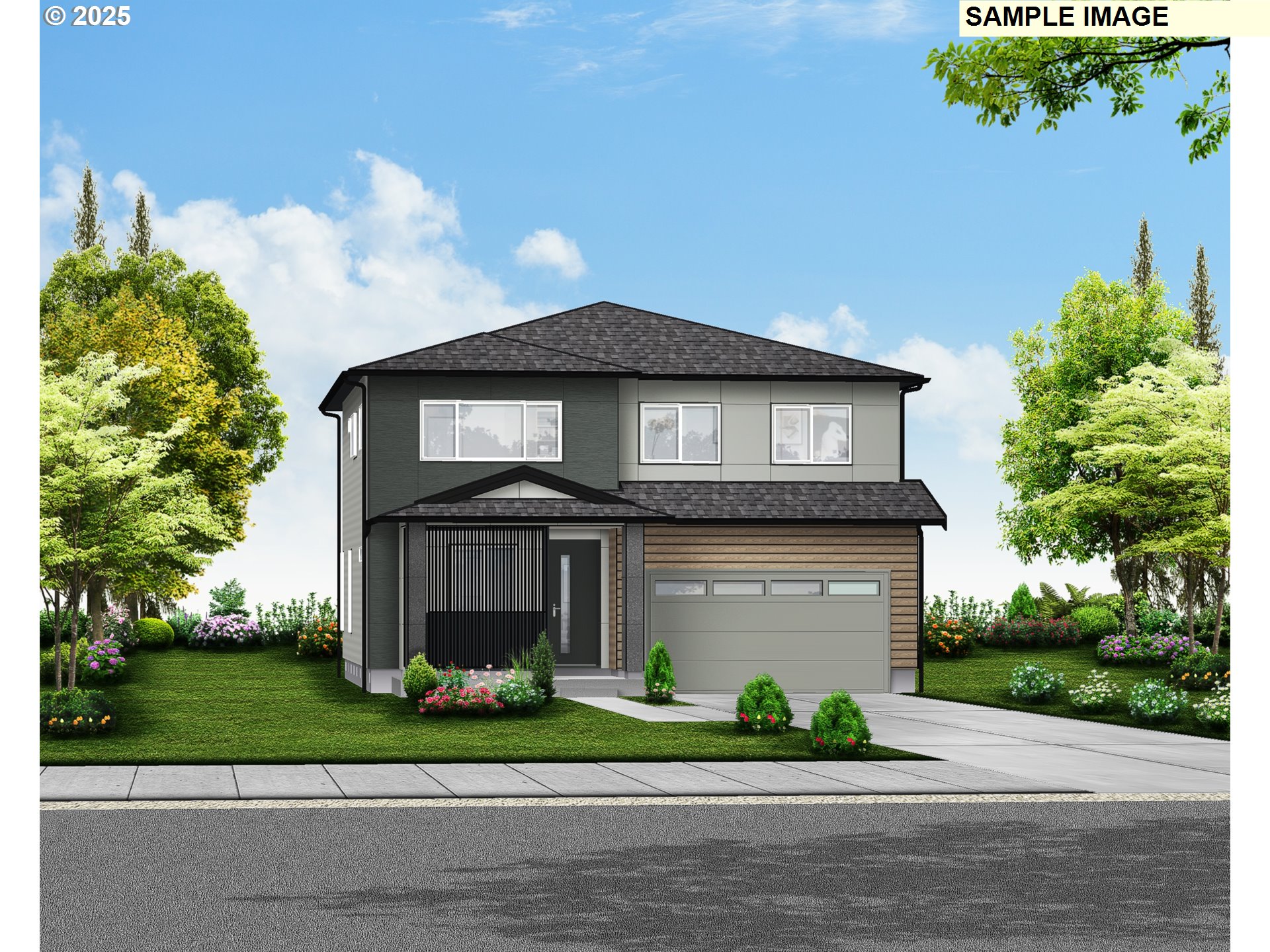
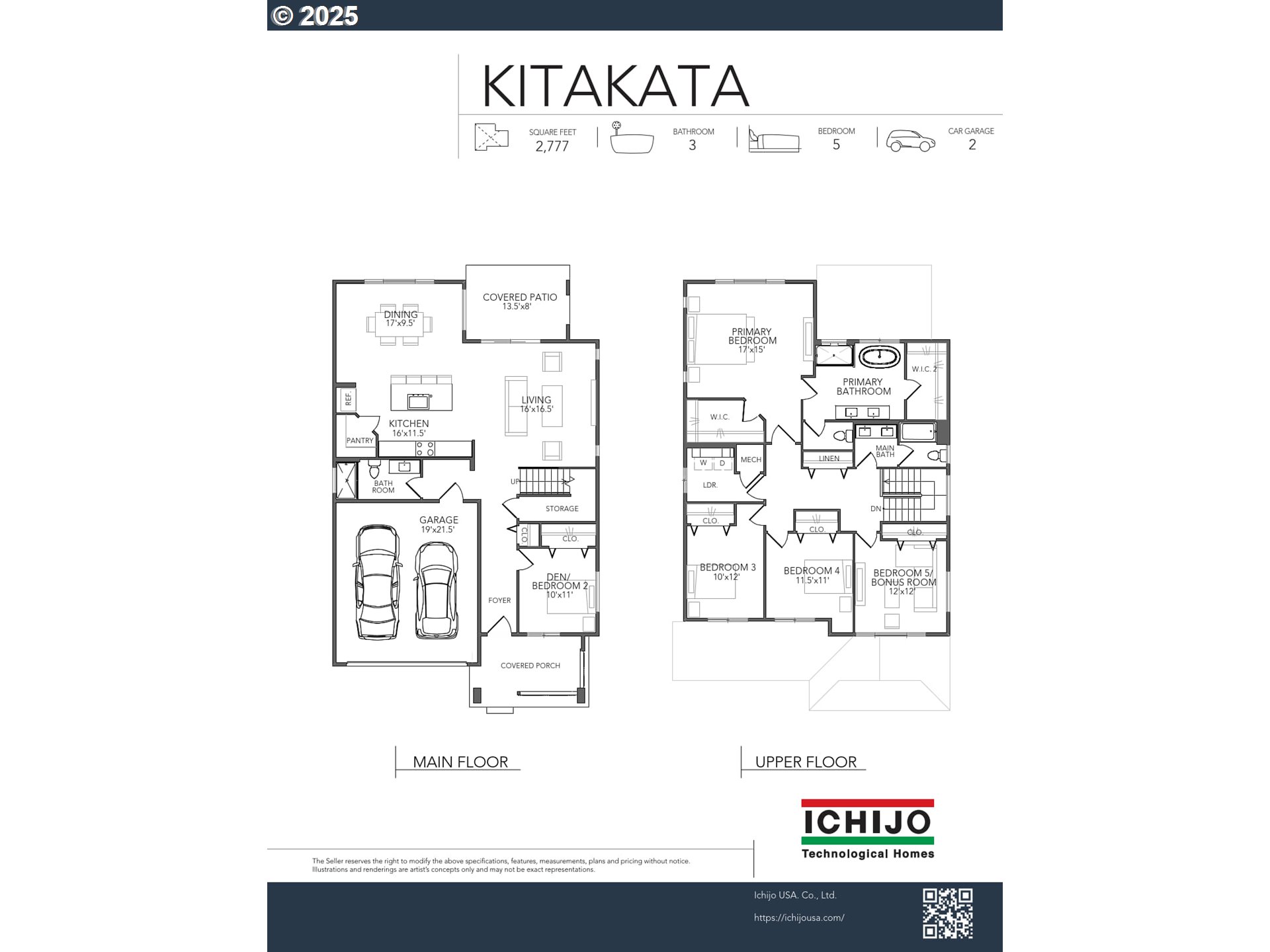
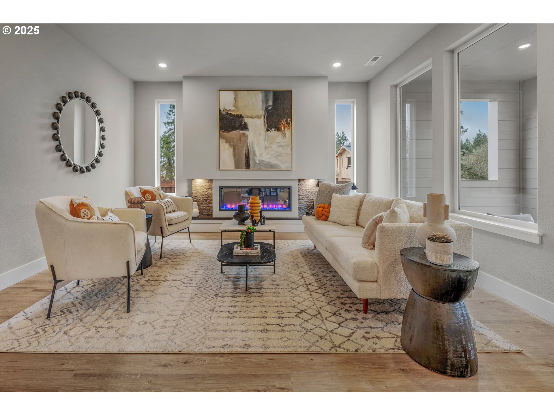
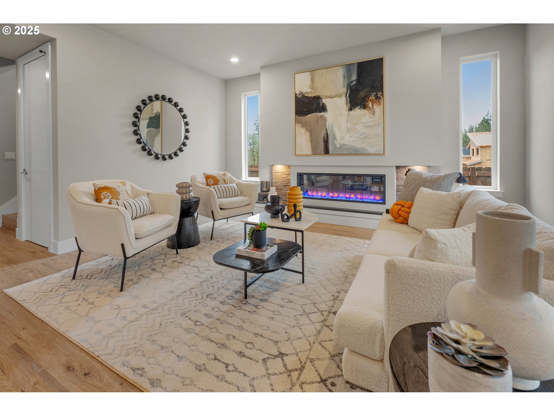
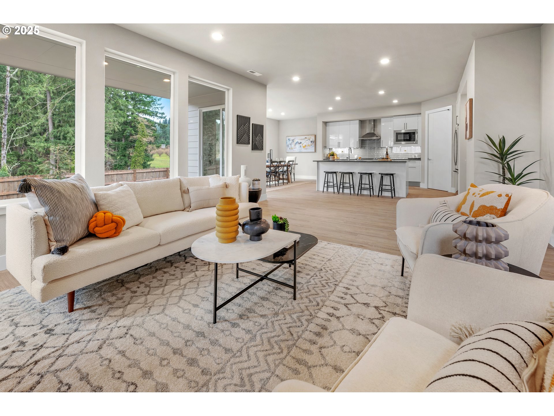
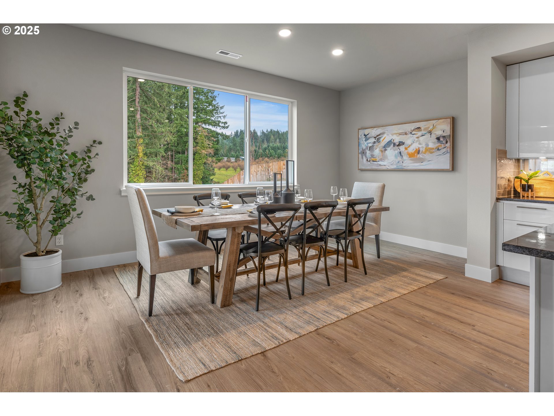
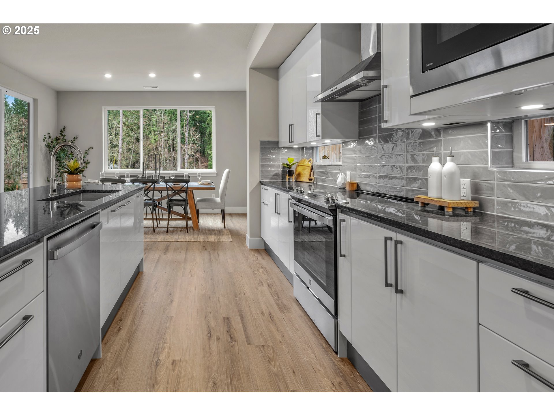
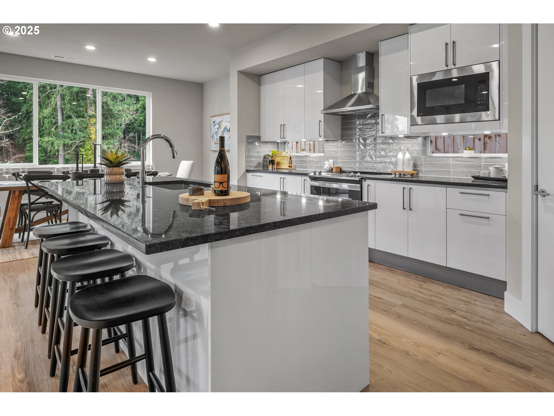
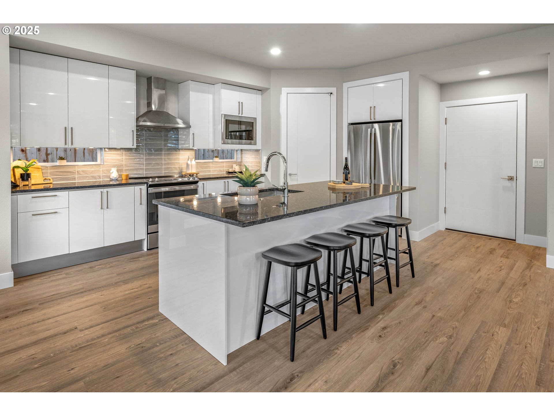
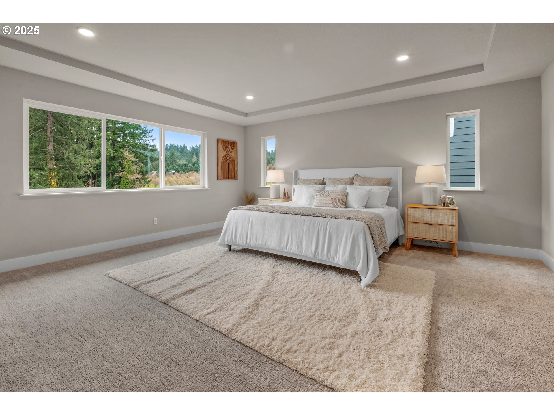
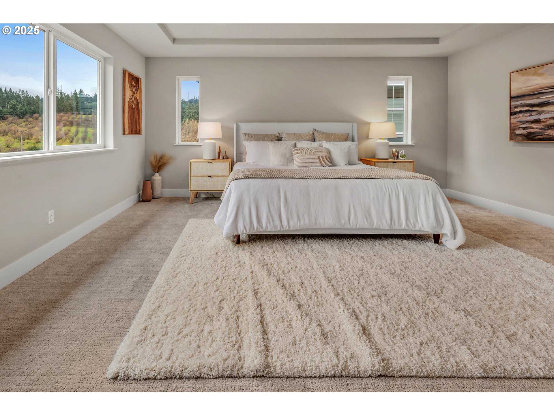
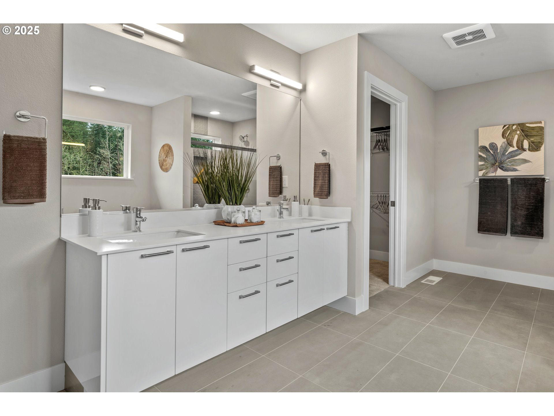
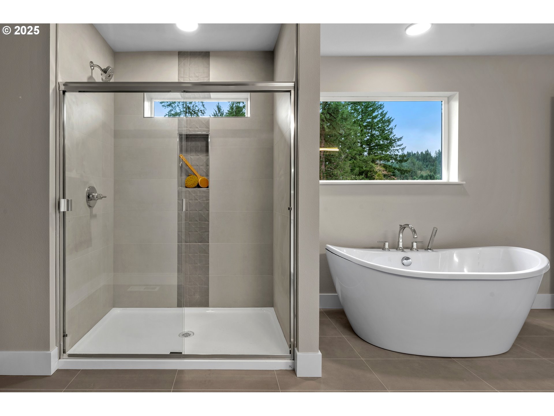
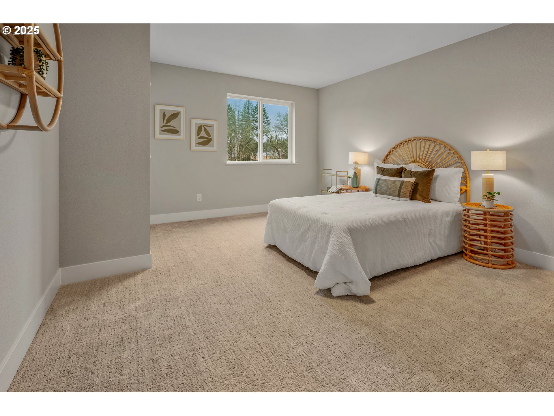
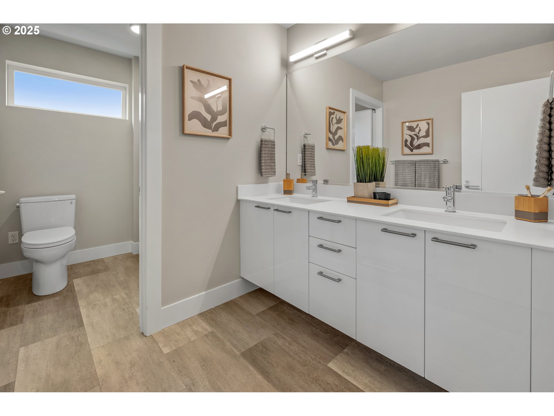
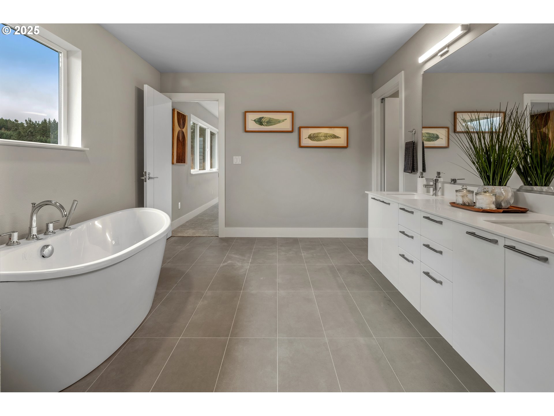
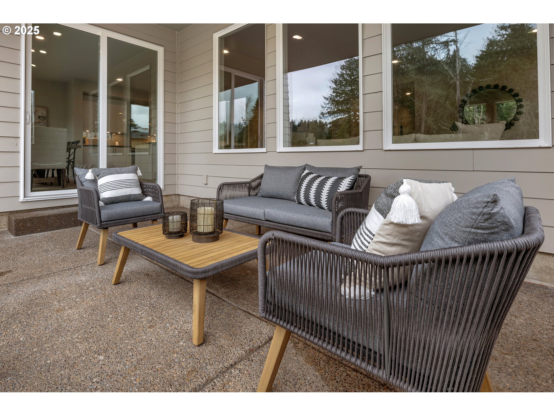
4 Beds
3 Baths
2,777 SqFt
Active
Welcome to the 5-bedroom Kitakata plan, designed with comfort, functionality, and everyday living in mind. A charming front porch invites you to unwind with a good book. Step inside and enjoy a direct view of the backyard, setting the tone for a bright and open interior.On the main level, you’ll find two convenient storage closets and a versatile bedroom—perfect for guests, a home office, or a playroom. The semi-private dining room offers a cozy space for meals with scenic backyard views. Love to cook? The kitchen features ample counter space, pantry, custom made cabinets with organizers and soft-close technology, as well as under cabinet lighting to elevate the space.The inviting living room is just the right size for gatherings or quiet evenings at home, and the covered patio extends your living space outdoors for warmer days.Upstairs, the generous Primary Suite offers two walk-in closets and a luxurious 5-piece bathroom for a true retreat. Three additional bedrooms provide flexibility—use one as a media room, home gym, or family lounge, with added storage included. A full bathroom, dedicated laundry room, and large linen closet complete the well-planned second floor.This thoughtfully designed home combines space, comfort, and style—welcome home! Pictures of previous model. Visit us Thur-Sun 12-5 @ 7035 SW Alder St, Wilsonville to discuss personalization and builder incentives!
Property Details | ||
|---|---|---|
| Price | $839,990 | |
| Bedrooms | 4 | |
| Full Baths | 3 | |
| Total Baths | 3 | |
| Property Style | Stories2,Contemporary | |
| Stories | 2 | |
| Year Built | 2026 | |
| Fireplaces | 1 | |
| Subdivision | FROG POND ESTATES | |
| Roof | Composition | |
| Heating | ENERGYSTARQualifiedEquipment,ForcedAir,HeatPump | |
| Foundation | ConcretePerimeter,PillarPostPier | |
| Lot Description | Level | |
| Parking Spaces | 2 | |
| Garage spaces | 2 | |
| Association Fee | 100 | |
| Association Amenities | Management | |
Geographic Data | ||
| Directions | SW Stafford Rd to SW Frog Pond Ln to SW Ponderosa Ave | |
| County | Clackamas | |
| Latitude | 45.322044 | |
| Longitude | -122.74964 | |
| Market Area | _151 | |
Address Information | ||
| Address | 7086 SW FROG POND LN | |
| Postal Code | 97070 | |
| City | Wilsonville | |
| State | OR | |
| Country | United States | |
Listing Information | ||
| Listing Office | James & Associates Real Estate, Inc | |
| Listing Agent | Mendi Mei | |
| Terms | Cash,Conventional,FHA,VALoan | |
School Information | ||
| Elementary School | Stafford | |
| Middle School | Meridian Creek | |
| High School | Wilsonville | |
MLS® Information | ||
| Days on market | 24 | |
| MLS® Status | Active | |
| Listing Date | Sep 11, 2025 | |
| Listing Last Modified | Oct 5, 2025 | |
| Tax ID | 05040452 | |
| Tax Year | 2024 | |
| Tax Annual Amount | 1092 | |
| MLS® Area | _151 | |
| MLS® # | 455482095 | |
Map View
Contact us about this listing
This information is believed to be accurate, but without any warranty.

