View on map Contact us about this listing
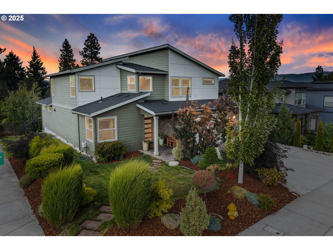
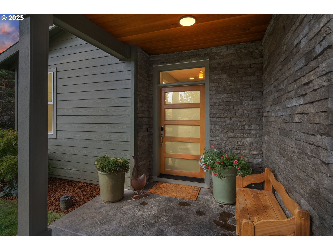
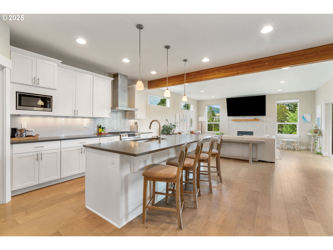
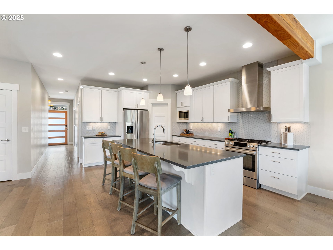
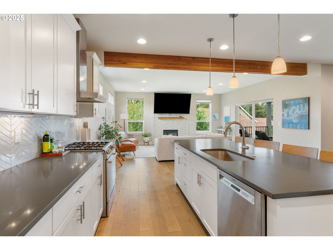
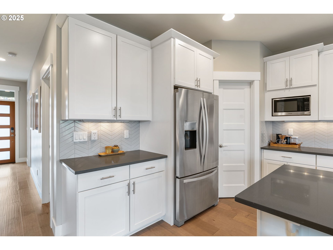
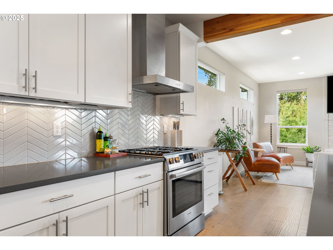
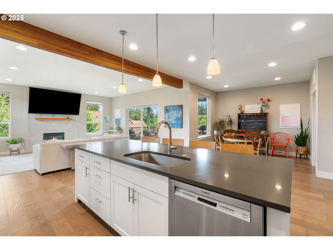
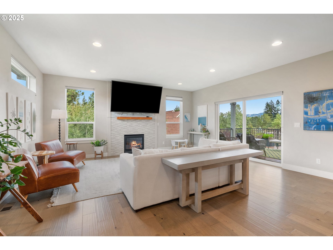
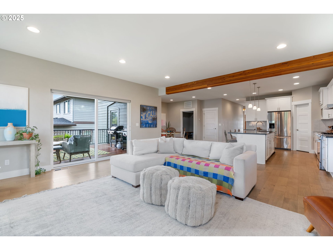
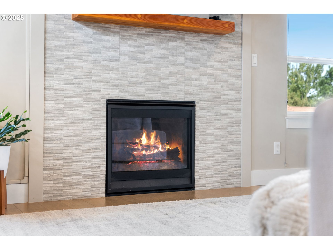
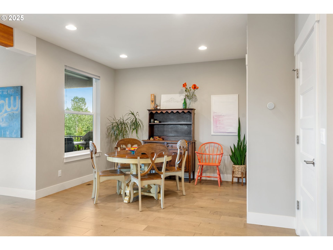
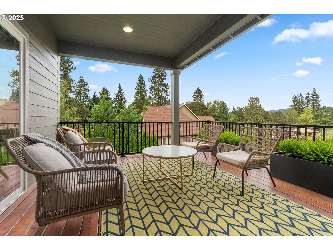
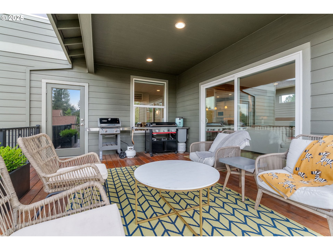
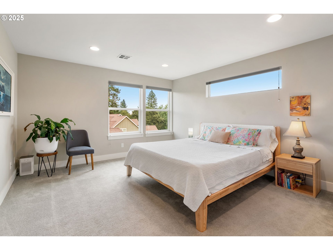
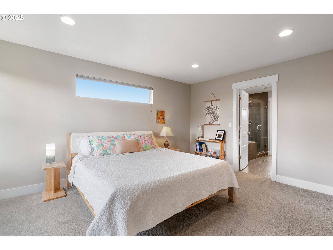
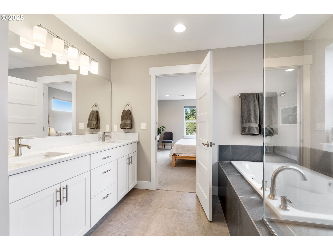
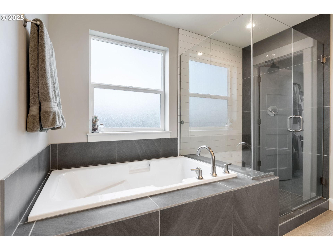
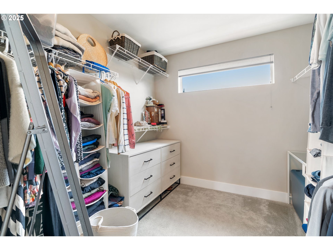
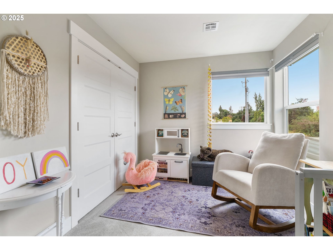
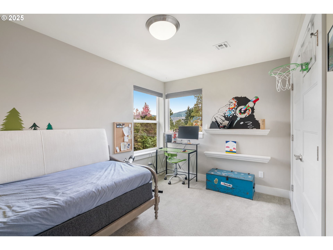
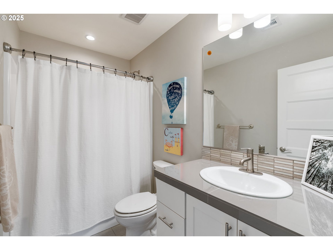
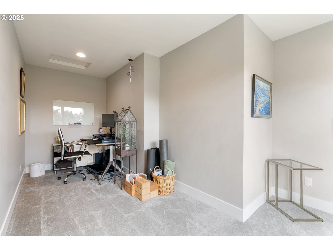
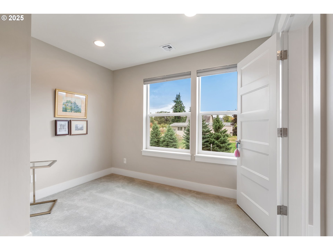
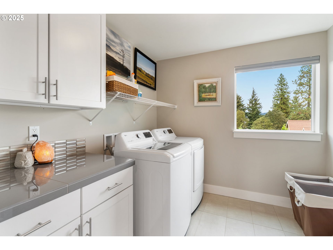
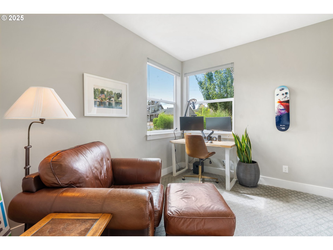
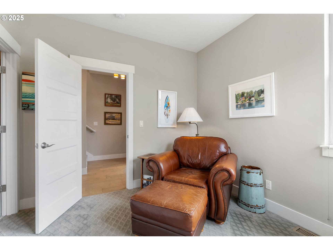
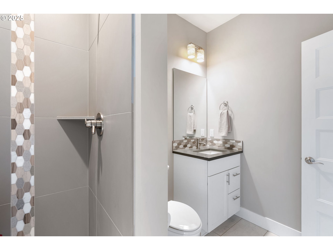
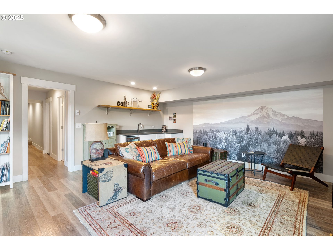
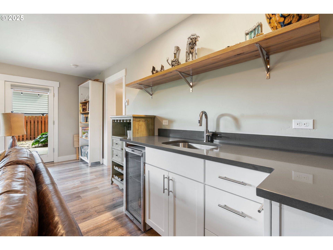
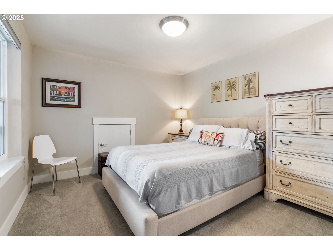
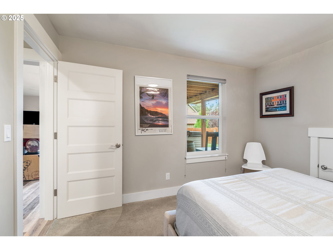
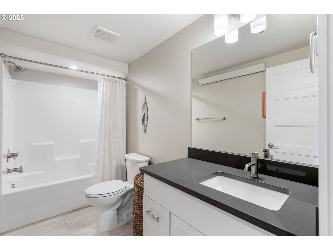
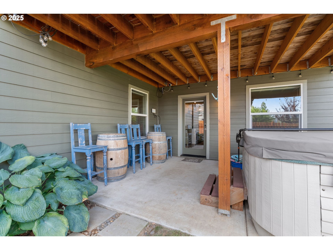
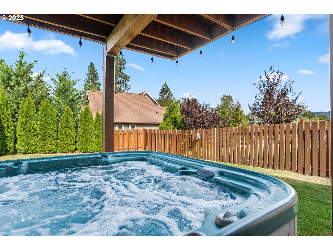
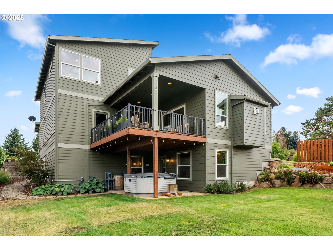
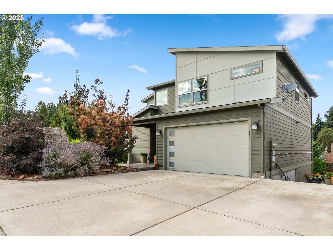
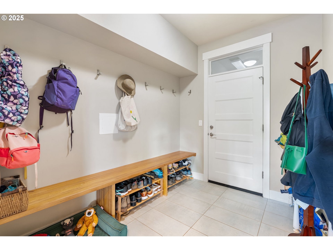
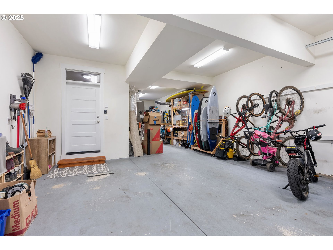
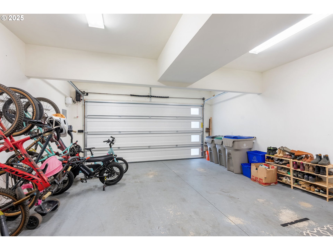
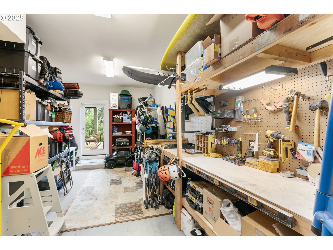
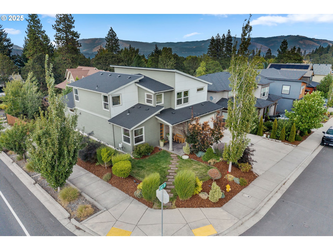
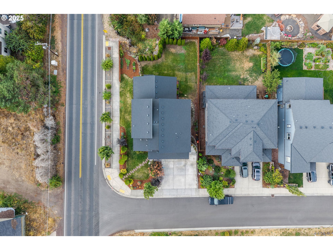
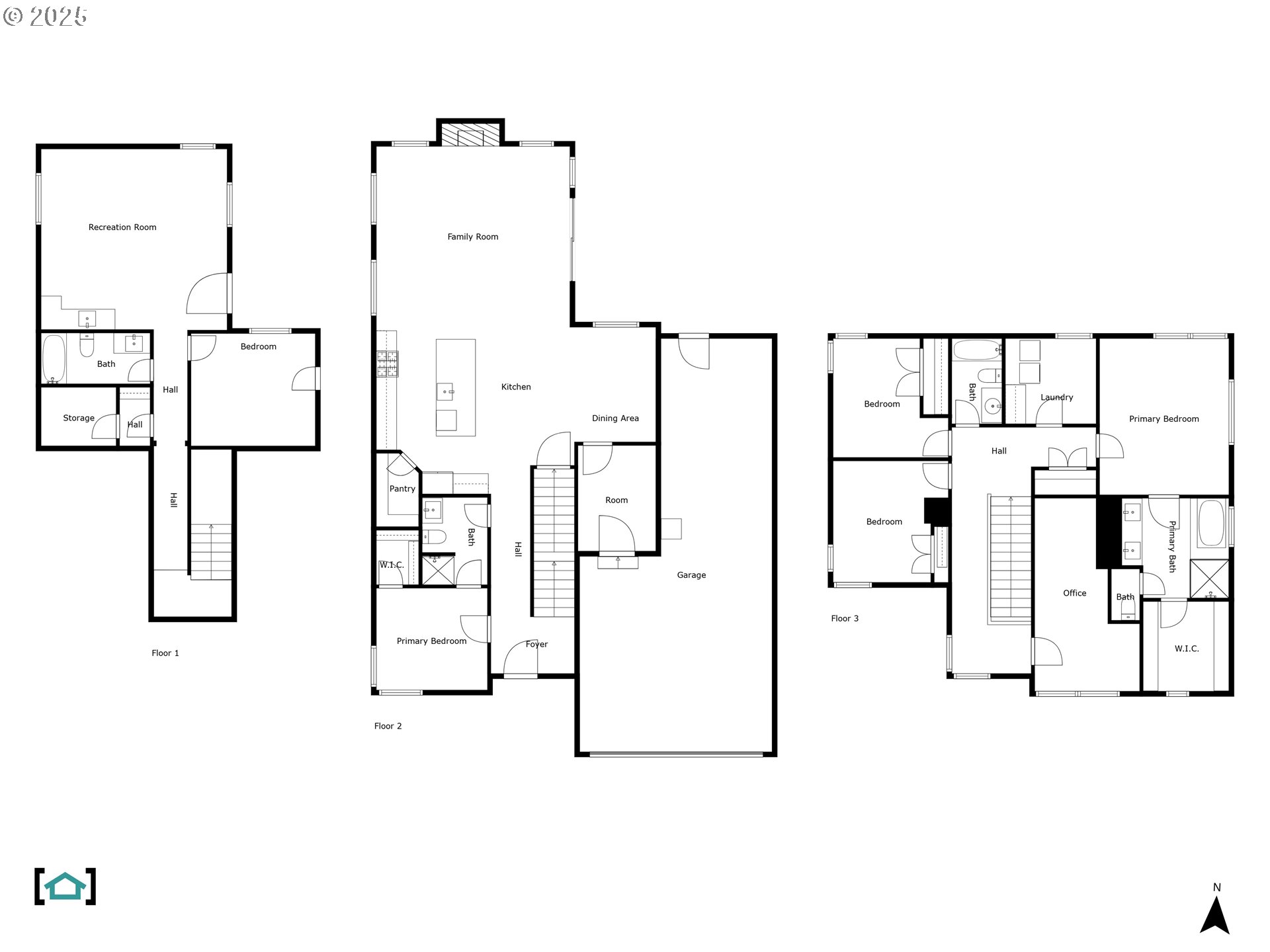
5 Beds
4 Baths
3,218 SqFt
Pending
Welcome to your next chapter in this 5-bedroom, 4-bathroom home centrally located on a corner lot in Hood River’s desirable west side. Built in 2017, the clean contemporary finishes create a warm and welcoming vibe. Step inside to a sleek, modern kitchen with room for everyone to gather around the massive island. The kitchen features quartz counters, a chevron tile backsplash, corner pantry, stainless steel appliances, and large undermount sink. Truly the heart of the home, the kitchen opens to the living and dining spaces for easy entertaining and casual everyday life. Strategically positioned windows provide great natural light while maintaining privacy. Extending the living space is a covered deck for 3-season outdoor living and year-round access to your BBQ. Upstairs you’ll find the primary suite; complete with soaking tub, glass enclosed tile shower, double sink vanity, and walk-in closet. Additionally, there are 2 more bedrooms, a full hall bathroom, separate laundry room, plus a bonus room. On the lower level, the daylight walkout basement features a large family room with wet bar and exterior access to the backyard (and hot tub!) plus a private bedroom and full bathroom well suited for guests. Here you’ll also find extra storage space in the hall closet and hidden unfinished area. And if all that wasn’t enough, the main floor also features a small bedroom with adjoining bathroom (hello home office!) and a convenient mudroom leading to the 3 car garage where your gear and tools can live while still affording space for a garage gym or to actually park your car! Whether you're growing your family, blending households, or simply craving room to live, this home has the space, style, and location to make it the beginning of your next chapter.
Property Details | ||
|---|---|---|
| Price | $999,000 | |
| Bedrooms | 5 | |
| Full Baths | 4 | |
| Total Baths | 4 | |
| Property Style | Contemporary | |
| Acres | 0.18 | |
| Stories | 3 | |
| Features | Floor3rd,CeilingFan,EngineeredHardwood,GarageDoorOpener,HighCeilings,Laundry,Quartz,SoakingTub,TileFloor,WalltoWallCarpet,WasherDryer | |
| Exterior Features | CoveredDeck,CoveredPatio,FreeStandingHotTub,RaisedBeds,Sprinkler,Yard | |
| Year Built | 2017 | |
| Fireplaces | 1 | |
| Roof | Composition | |
| Heating | ForcedAir | |
| Foundation | ConcretePerimeter | |
| Lot Description | CornerLot,GentleSloping | |
| Parking Description | Driveway | |
| Parking Spaces | 3 | |
| Garage spaces | 3 | |
Geographic Data | ||
| Directions | Corner of Frankton and Carr | |
| County | HoodRiver | |
| Latitude | 45.701405 | |
| Longitude | -121.55443 | |
| Market Area | _362 | |
Address Information | ||
| Address | 3990 Carr DR | |
| Postal Code | 97031 | |
| City | HoodRiver | |
| State | OR | |
| Country | United States | |
Listing Information | ||
| Listing Office | Copper West Real Estate | |
| Listing Agent | Candice Richards | |
| Terms | Cash,Conventional,VALoan | |
School Information | ||
| Elementary School | Westside | |
| Middle School | Hood River | |
| High School | Hood River Vall | |
MLS® Information | ||
| Days on market | 4 | |
| MLS® Status | Pending | |
| Listing Date | Sep 11, 2025 | |
| Listing Last Modified | Oct 7, 2025 | |
| Tax ID | 10501 | |
| Tax Year | 2024 | |
| Tax Annual Amount | 6752 | |
| MLS® Area | _362 | |
| MLS® # | 137292795 | |
Map View
Contact us about this listing
This information is believed to be accurate, but without any warranty.

