View on map Contact us about this listing
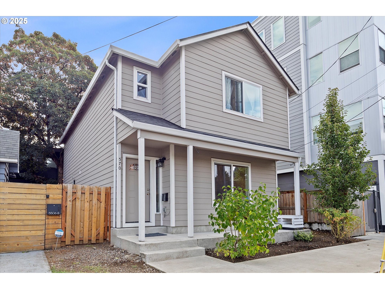
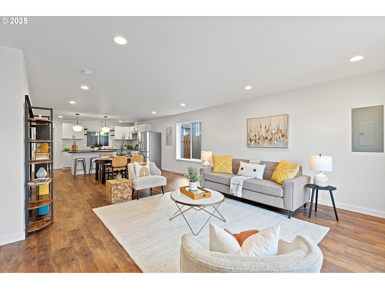
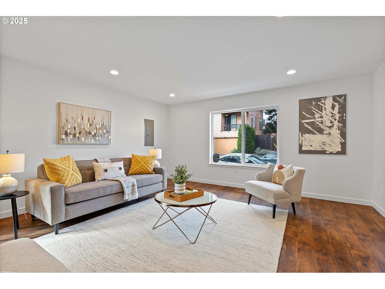
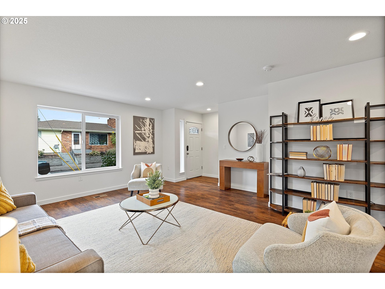
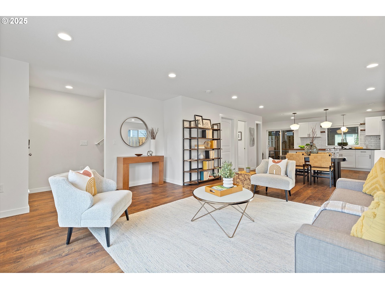
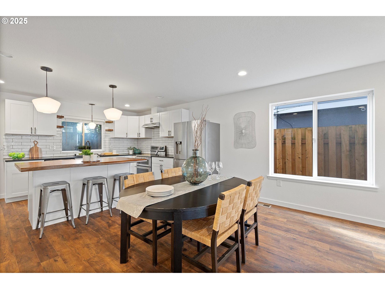
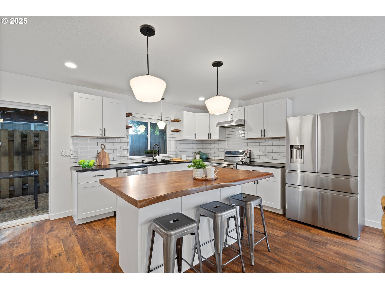
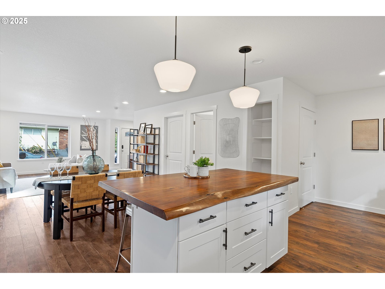
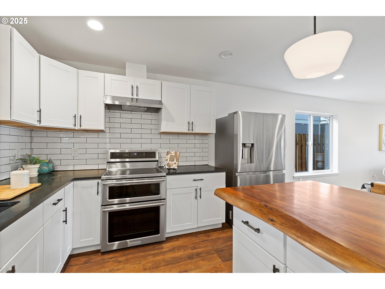
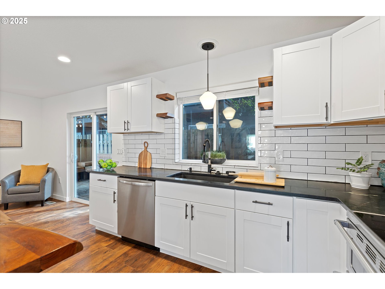
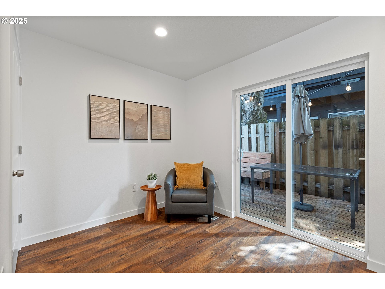
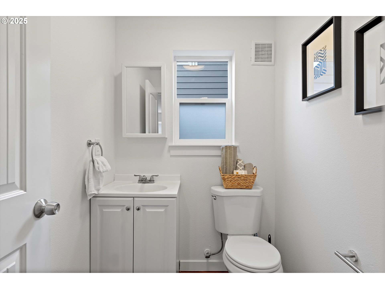
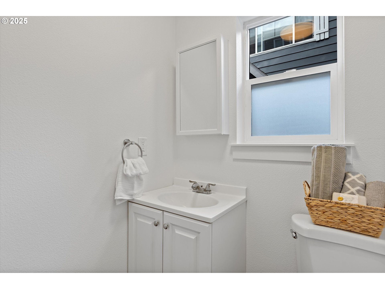
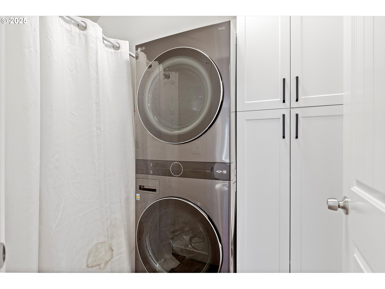
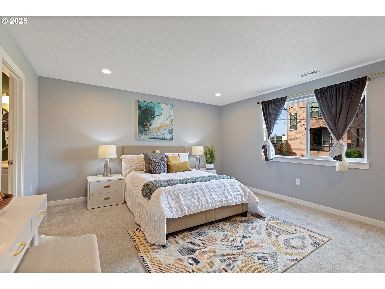
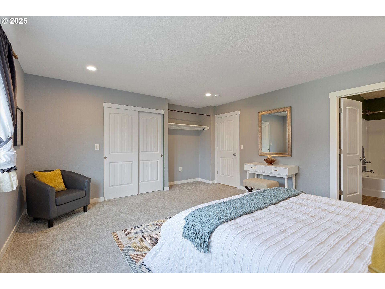
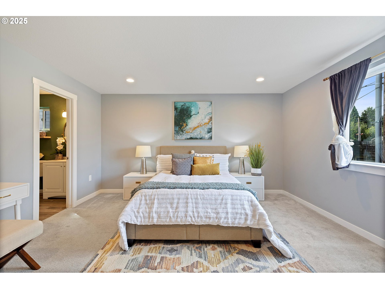
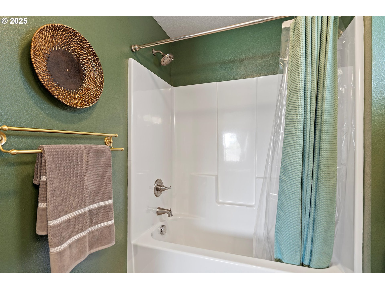
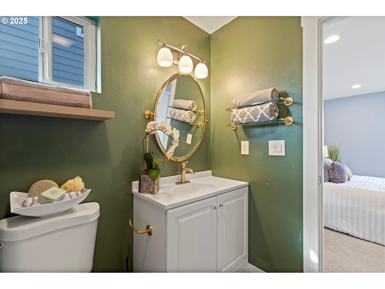
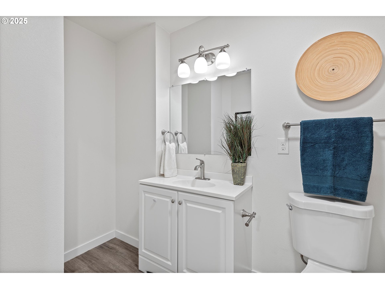
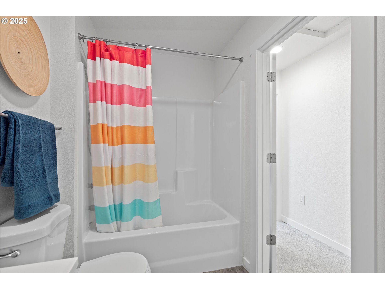
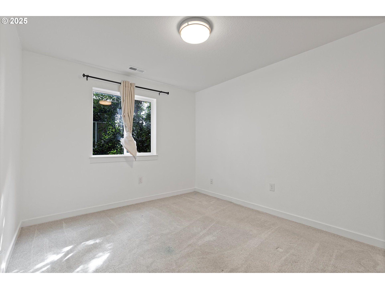
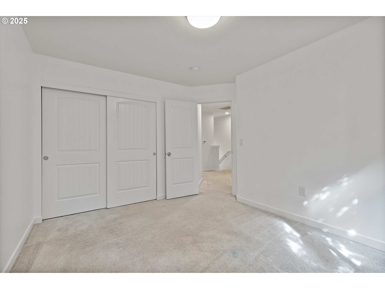
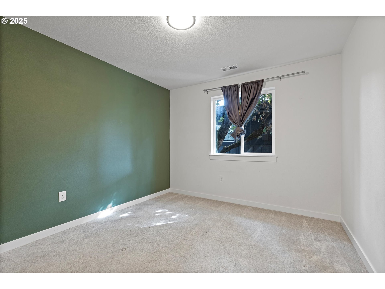
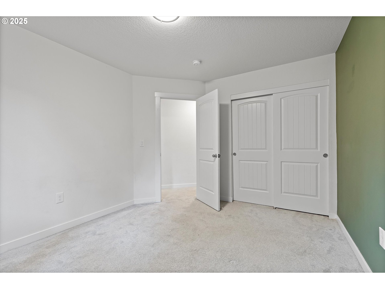
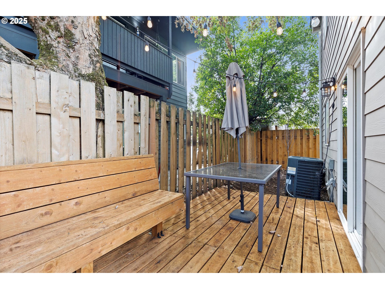
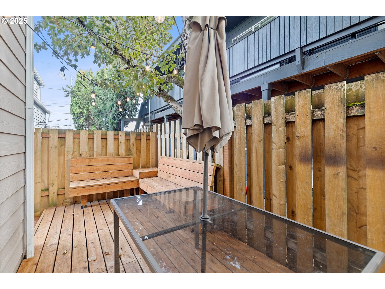
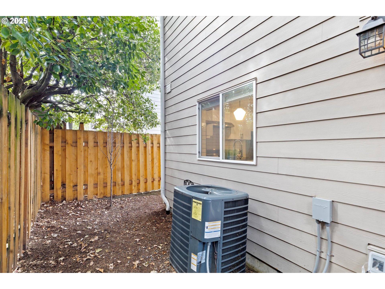
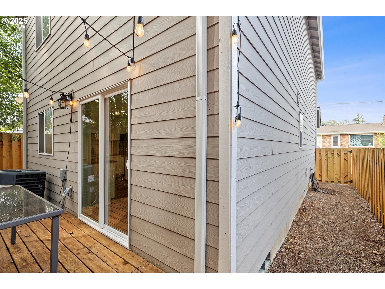
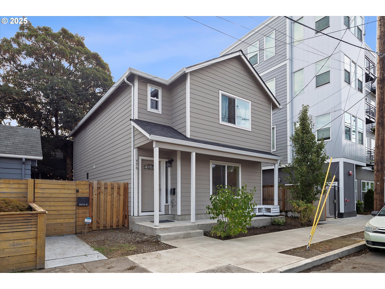
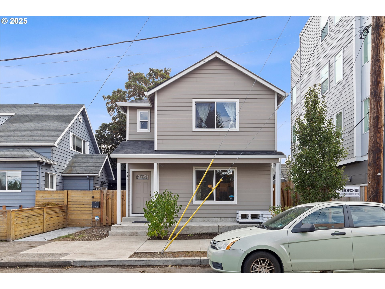
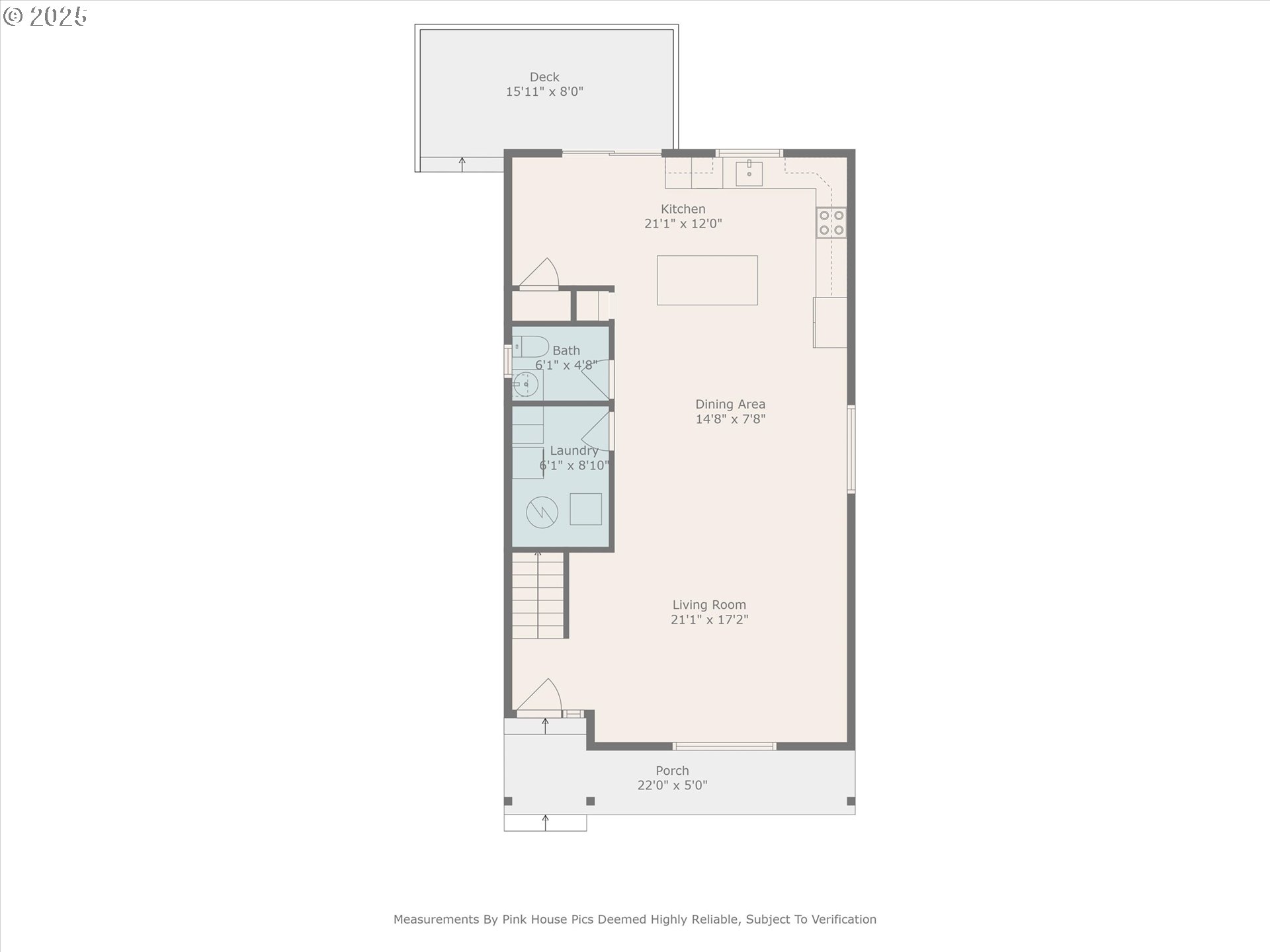
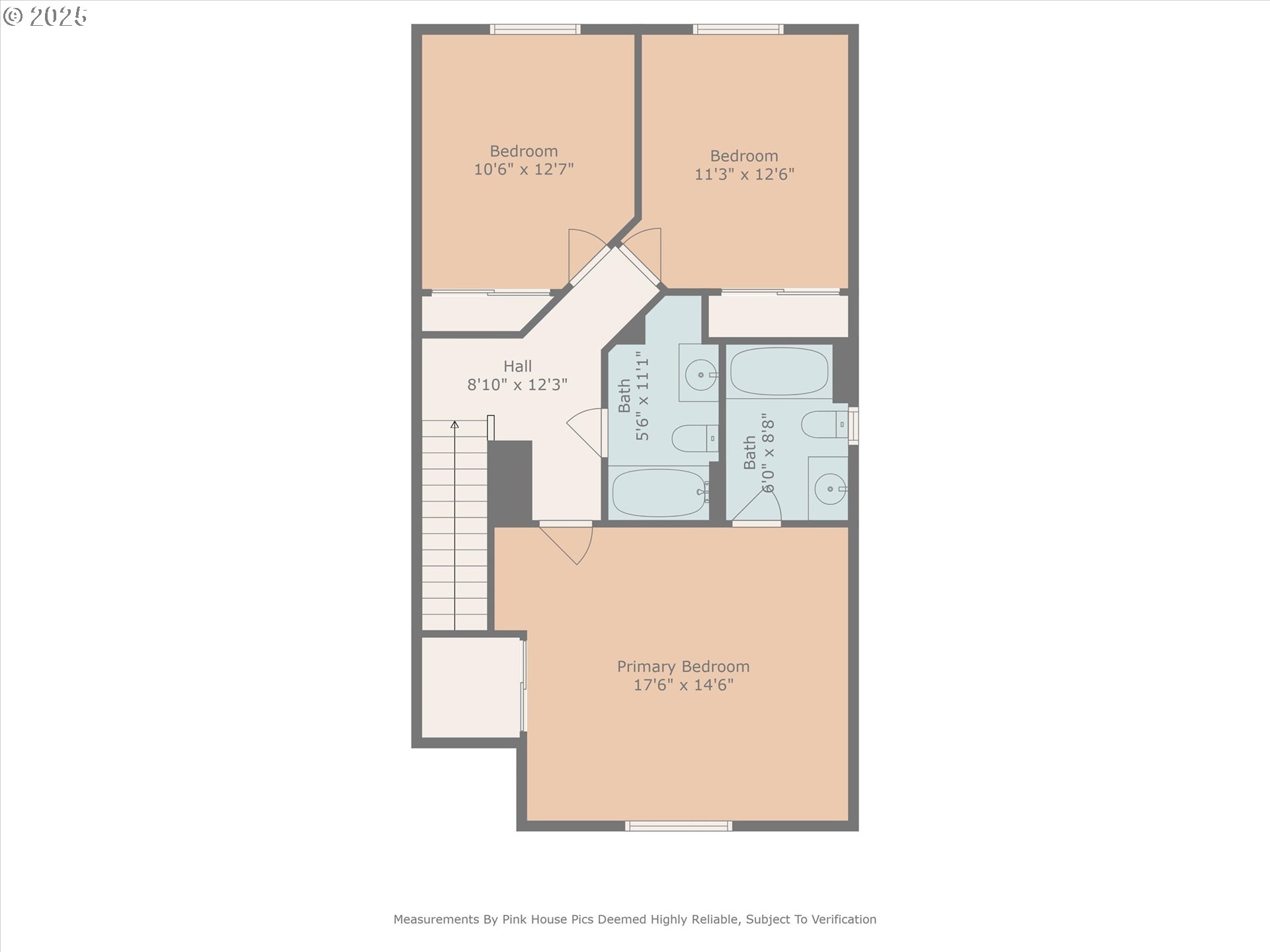
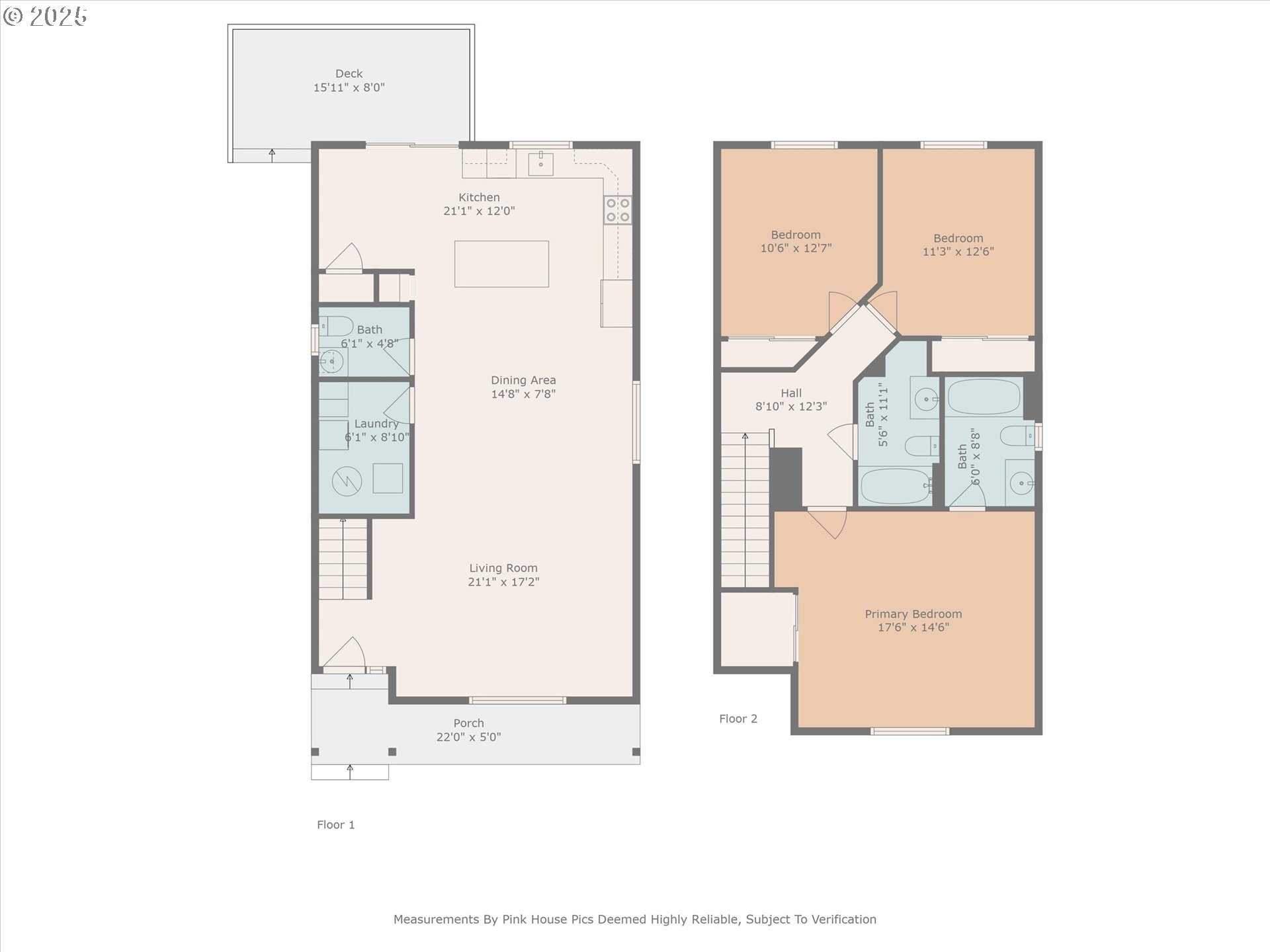
3 Beds
3 Baths
1,654 SqFt
Active
**OPEN SUNDAY 12PM-3PM** Located in Portland’s desirable North Tabor neighborhood and within walking distance to Providence Portland Medical Center, this rare newer-construction home built blends modern design, comfort, and convenience. With quick access to I-84, restaurants, shops, and entertainment, the location is hard to beat. Curb appeal welcomes you in, and the open-concept floorplan makes you stay. The main level features high-quality laminate flooring, fresh interior paint, and a spacious great room with tall ceilings and recessed lighting. The living room flows seamlessly into the dining area and beautifully updated kitchen, making it an ideal setting for both entertaining and everyday living. The kitchen showcases luxury quartz countertops, tile backsplash, stainless steel appliances, quality cabinetry, and a large center island topped with solid wood for a stylish yet functional workspace. Sliding glass doors open to a newly landscaped, fenced backyard, perfect for morning coffee, weekend barbecues, or private outdoor relaxation. A convenient half bath and full laundry room complete the main floor. Upstairs, brand new carpet leads you to three generously sized bedrooms. The primary suite is a real hit, featuring a walk-in closet and an updated en-suite bathroom with modern finishes. Two additional bedrooms provide versatility for family, guests, or a home office. Year round comfort is ensured with central heating and cooling, while ample street parking adds practicality. Every detail of this home, from the thoughtful floorplan to the stylish updates makes it move-in ready. Whether you’re searching for a perfect starter home or a smart investment property, this home delivers exceptional value in an unbeatable location. Book your tour today! [Home Energy Score = 6. HES Report at https://rpt.greenbuildingregistry.com/hes/OR10241837]
Property Details | ||
|---|---|---|
| Price | $494,000 | |
| Bedrooms | 3 | |
| Full Baths | 2 | |
| Half Baths | 1 | |
| Total Baths | 3 | |
| Property Style | Stories2 | |
| Acres | 0.04 | |
| Stories | 2 | |
| Features | HighCeilings,LaminateFlooring,Laundry,LuxuryVinylPlank,Quartz,WalltoWallCarpet,WasherDryer | |
| Exterior Features | Deck,Fenced,Patio,Porch,Yard | |
| Year Built | 2021 | |
| Roof | Composition | |
| Heating | ForcedAir | |
| Foundation | ConcretePerimeter | |
| Lot Description | Level,OnBusline,PublicRoad | |
| Parking Description | OnStreet | |
Geographic Data | ||
| Directions | Exit I84 onto NE Glisan, left onto NE 55th Ave | |
| County | Multnomah | |
| Latitude | 45.526898 | |
| Longitude | -122.60733 | |
| Market Area | _142 | |
Address Information | ||
| Address | 570 NE 55TH AVE | |
| Postal Code | 97213 | |
| City | Portland | |
| State | OR | |
| Country | United States | |
Listing Information | ||
| Listing Office | Coldwell Banker Professional | |
| Listing Agent | Tim Kaelin | |
| Terms | Cash,Conventional,FHA,VALoan | |
| Virtual Tour URL | https://www.zillow.com/view-3d-home/5e711ff7-64e2-4f5f-ba56-0cba8fb24b42?setAttribution=mls&wl=true&utm_source=dashboard | |
School Information | ||
| Elementary School | Laurelhurst | |
| Middle School | Laurelhurst | |
| High School | Grant | |
MLS® Information | ||
| Days on market | 26 | |
| MLS® Status | Active | |
| Listing Date | Sep 11, 2025 | |
| Listing Last Modified | Oct 7, 2025 | |
| Tax ID | R702401 | |
| Tax Year | 2024 | |
| Tax Annual Amount | 6493 | |
| MLS® Area | _142 | |
| MLS® # | 280338483 | |
Map View
Contact us about this listing
This information is believed to be accurate, but without any warranty.

