View on map Contact us about this listing
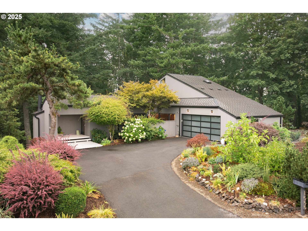
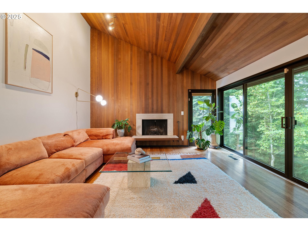
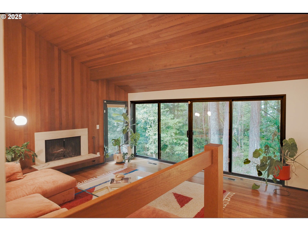
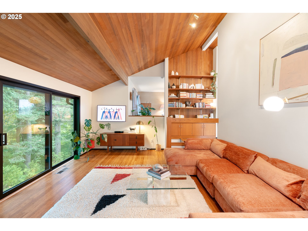
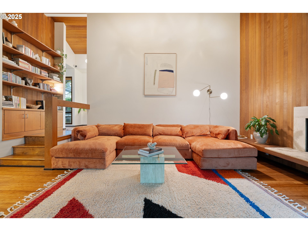
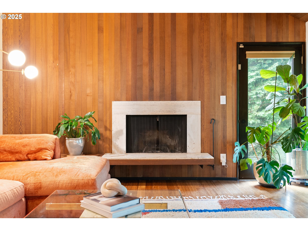
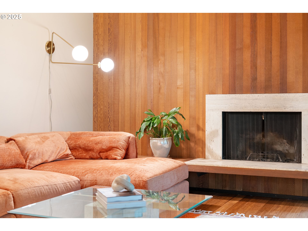
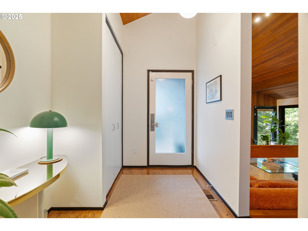
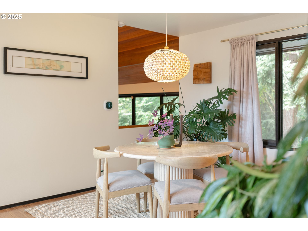
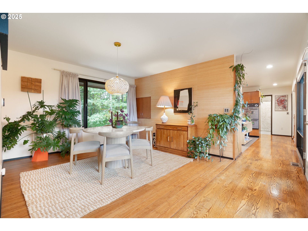
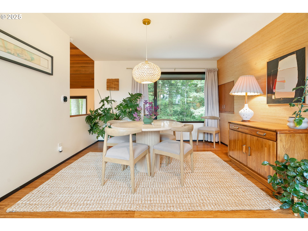
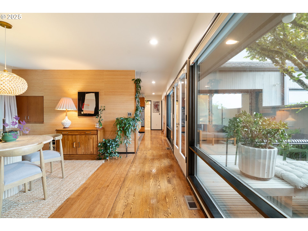
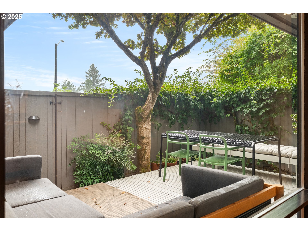
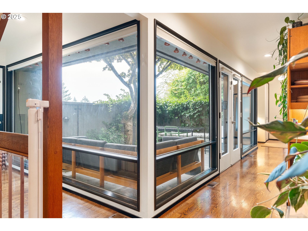
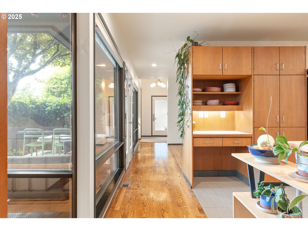
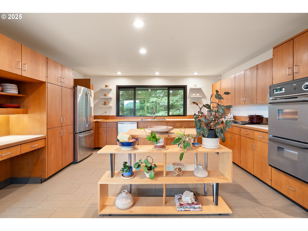
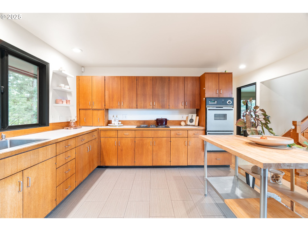
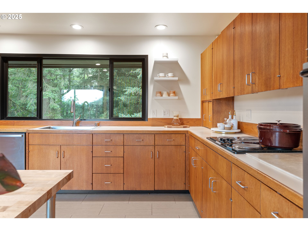
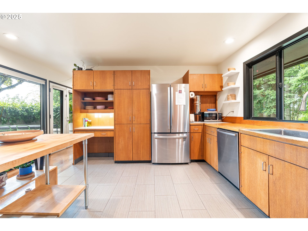
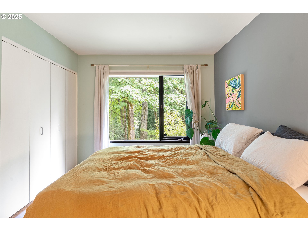
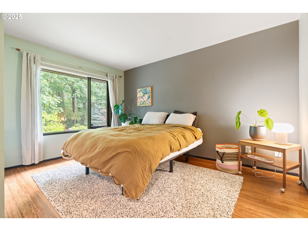
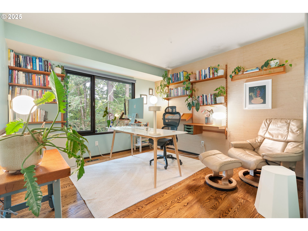
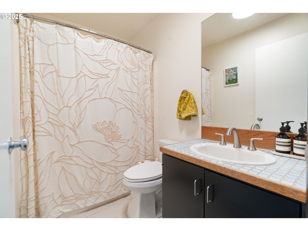
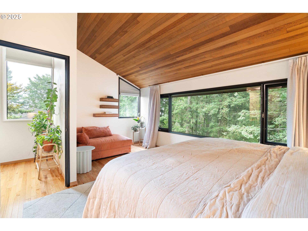
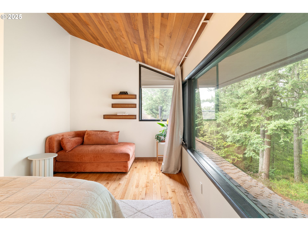
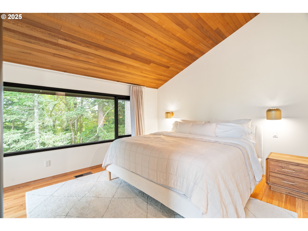
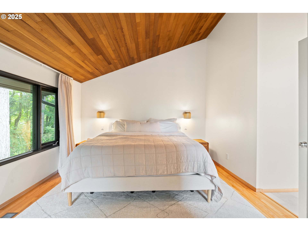
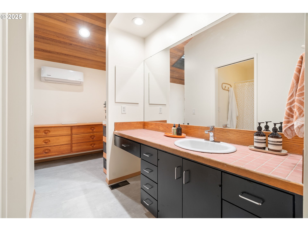
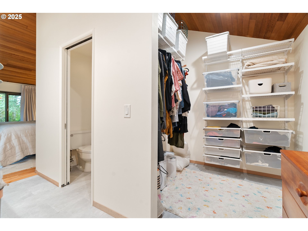
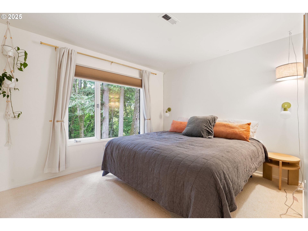
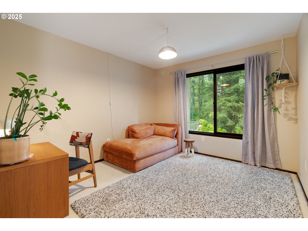
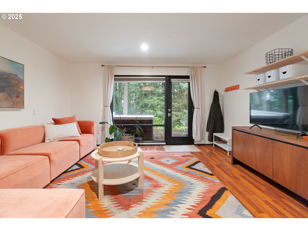
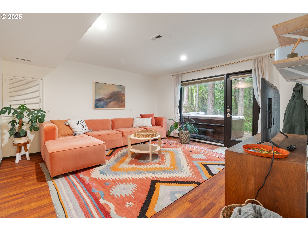
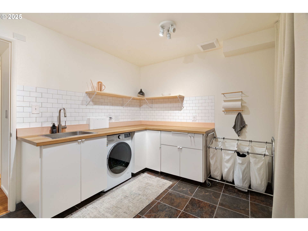
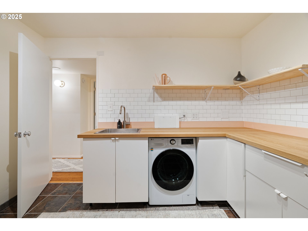
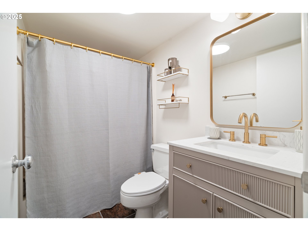
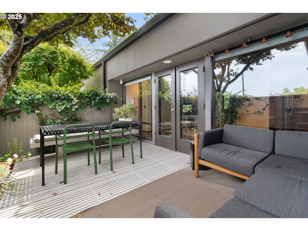
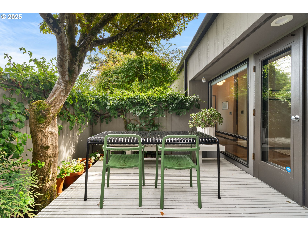
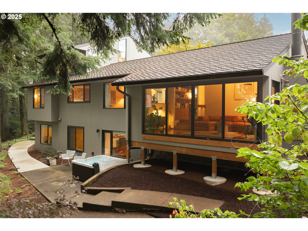
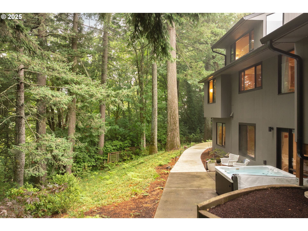
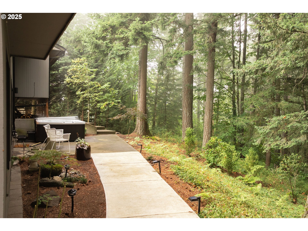
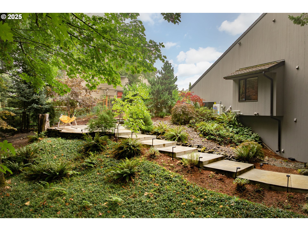
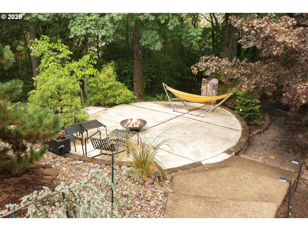
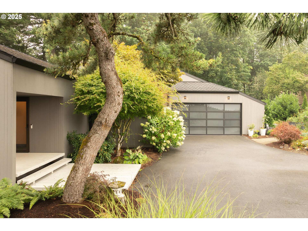
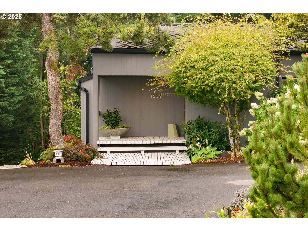
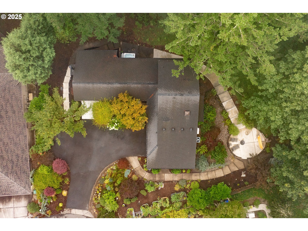
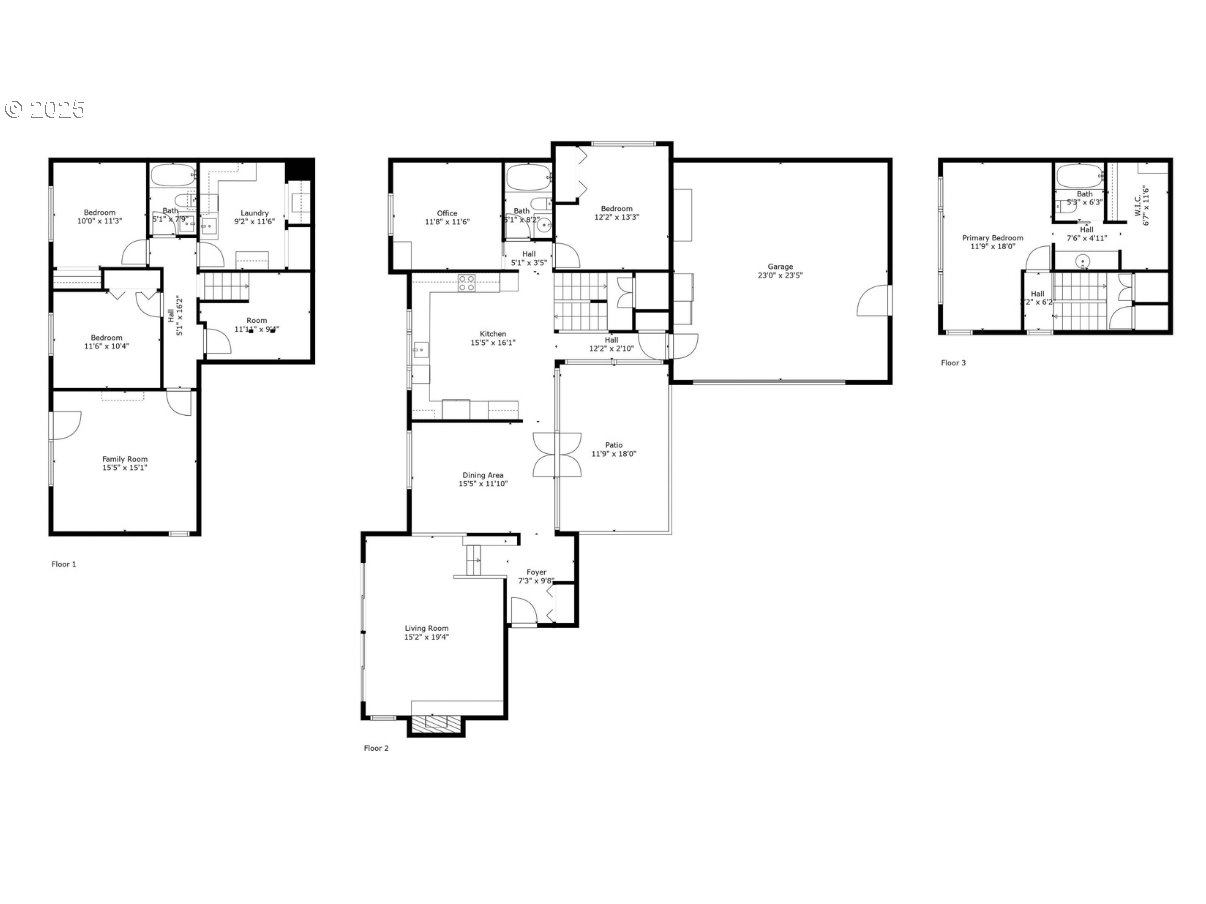
5 Beds
3 Baths
3,398 SqFt
Pending
NW Regional modern masterpiece designed by renowned local architects Saul Zaik and Jim Miller, built in 1973. This unique home was meticulously designed to contour the landscape and seamlessly integrate with the surrounding nature. Enter the sunken living room, where a breathtaking wall of windows overlooks a lush forested lot, creating the illusion of floating in the trees. This inviting space features a stunning vaulted wood ceiling, a natural wood feature wall surrounding a travertine fireplace with a built-in floating bench plus original built-in bookcases & cabinets. The spacious kitchen has original wood cabinets and built-ins with plenty of counter space. The adjacent dining room and kitchen are illuminated by glass walls that flood these spaces with natural light while offering views into a private fenced courtyard with a deck, perfect for outdoor dining. The main floor offers a large bedroom, an office with a forested view, along with a full bathroom.The entire upper floor is dedicated to the primary suite, featuring a vaulted wood ceiling and forested views that give it a lofted airy feel, a large walk-in closet, and an en-suite bathroom. The lower level daylight basement includes two additional bedrooms, full bathroom,large laundry room, and a great room with floor-to-ceiling windows providing connection to the outdoors. A double-car garage is conveniently connected to the home on the main level. The exterior is beautifully landscaped with a vegetable and flower garden, a patio for lounging & fire pit gatherings plus a forested backyard on a private double lot with trails throughout, offering many opportunities to explore and enjoy nature. This stunning space is tucked into a culdesac at the top of Gresham Butte with peek a boo views of Mt Hood from front deck and just minutes to Main street with local restaurants+shops, farmers market, Trader Joe's (opening fall 2025), the Gorge, Edgefield and Portland.
Property Details | ||
|---|---|---|
| Price | $825,000 | |
| Bedrooms | 5 | |
| Full Baths | 3 | |
| Total Baths | 3 | |
| Property Style | MidCenturyModern,NWContemporary | |
| Acres | 0.5 | |
| Stories | 3 | |
| Features | HardwoodFloors,HighCeilings,Laundry,VaultedCeiling,VinylFloor,WalltoWallCarpet,WasherDryer,WoodFloors | |
| Exterior Features | Garden,Patio,RaisedBeds,Yard | |
| Year Built | 1973 | |
| Fireplaces | 1 | |
| Subdivision | GRESHAM BUTTE | |
| Roof | Shingle | |
| Heating | ForcedAir,MiniSplit | |
| Accessibility | GarageonMain,MainFloorBedroomBath | |
| Lot Description | Cul_de_sac,GentleSloping,Trees | |
| Parking Description | Driveway | |
| Parking Spaces | 2 | |
| Garage spaces | 2 | |
Geographic Data | ||
| Directions | SW Lovhar Dr to SW Miller Ct | |
| County | Multnomah | |
| Latitude | 45.485403 | |
| Longitude | -122.434255 | |
| Market Area | _144 | |
Address Information | ||
| Address | 1555 SW MILLER CT | |
| Postal Code | 97080 | |
| City | Gresham | |
| State | OR | |
| Country | United States | |
Listing Information | ||
| Listing Office | Modern Homes Collective | |
| Listing Agent | Marisa Swenson | |
| Terms | Cash,Conventional,FHA,VALoan | |
| Virtual Tour URL | https://youtu.be/q_bWL4sZQZo | |
School Information | ||
| Elementary School | East Gresham | |
| Middle School | Dexter McCarty | |
| High School | Gresham | |
MLS® Information | ||
| Days on market | 4 | |
| MLS® Status | Pending | |
| Listing Date | Sep 11, 2025 | |
| Listing Last Modified | Sep 16, 2025 | |
| Tax ID | R111800 | |
| Tax Year | 2024 | |
| Tax Annual Amount | 8876 | |
| MLS® Area | _144 | |
| MLS® # | 332594464 | |
Map View
Contact us about this listing
This information is believed to be accurate, but without any warranty.

