View on map Contact us about this listing
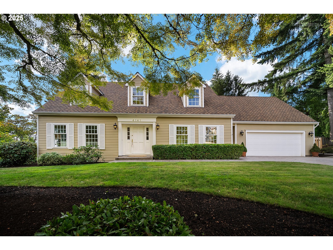
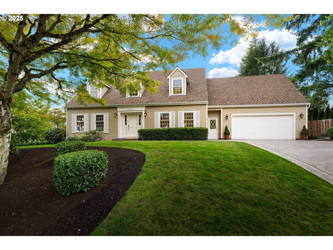
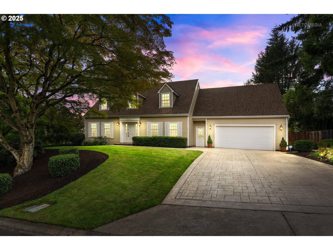
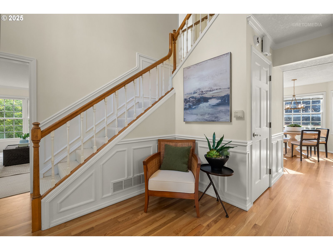
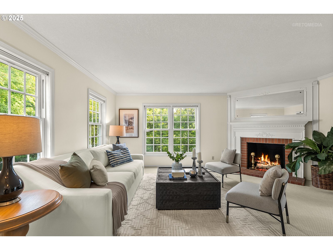
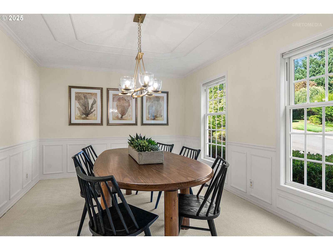
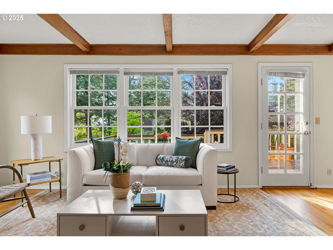
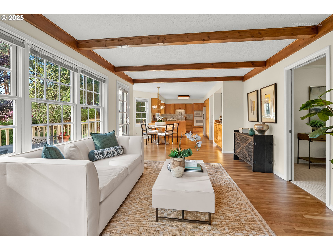
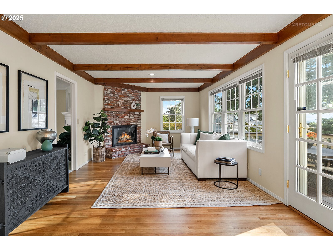
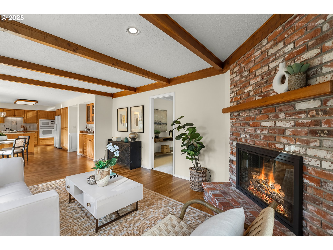
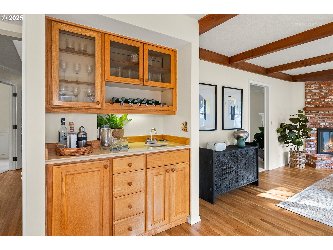
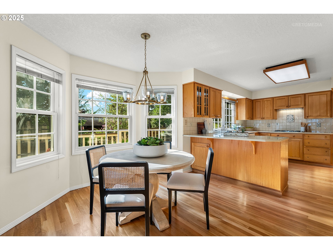
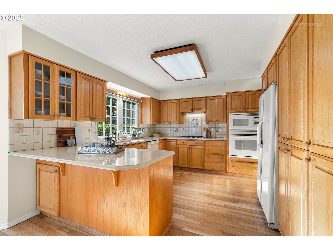
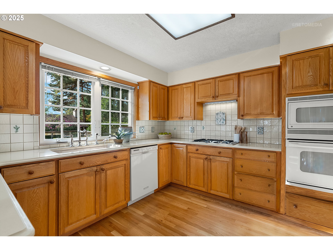
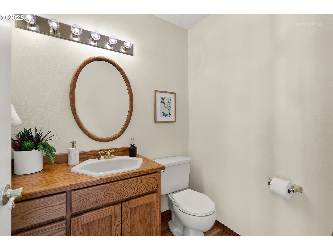
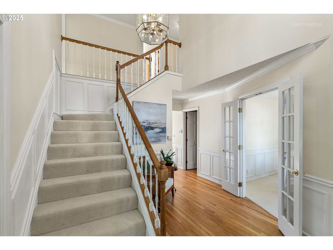
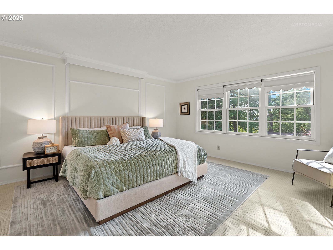
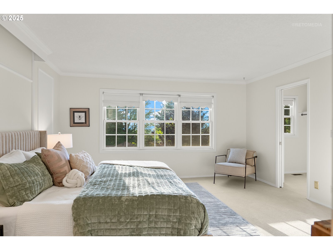
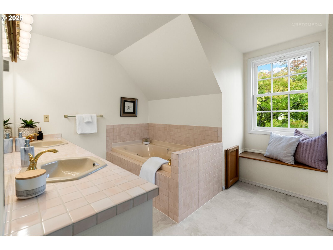
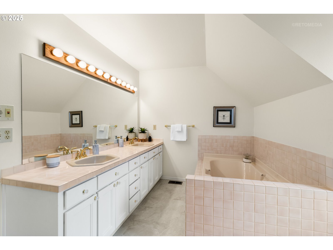
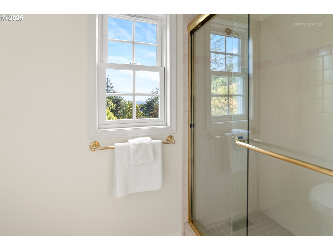
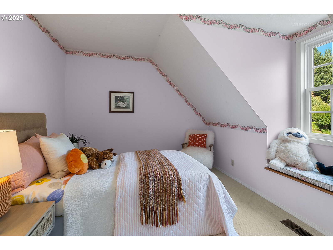
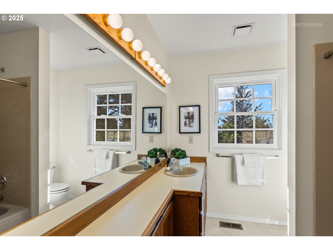
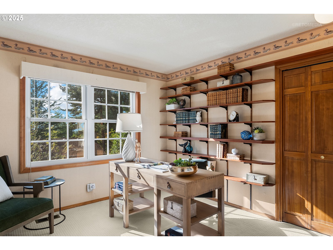
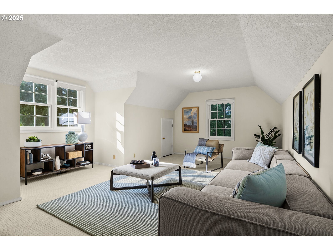
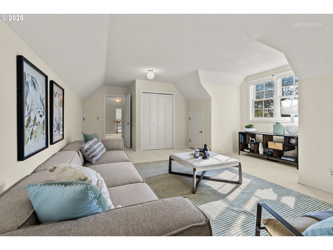
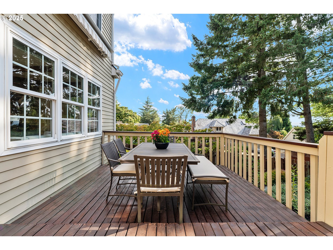
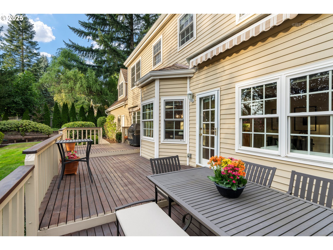
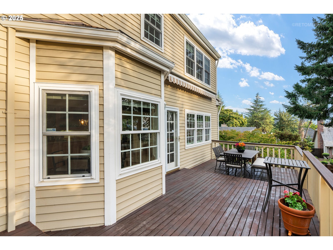
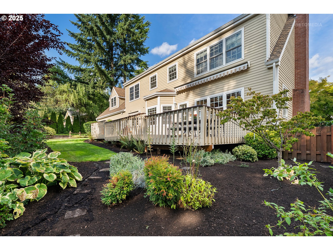
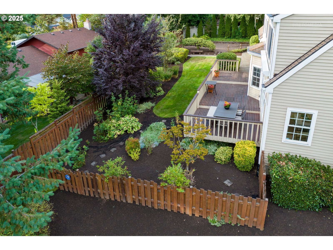
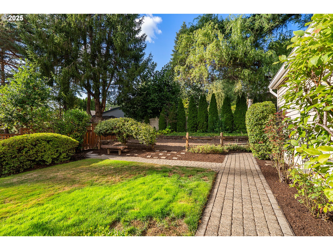
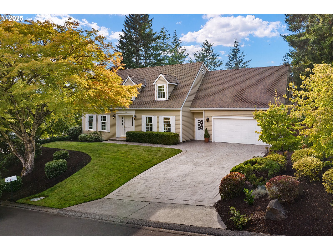
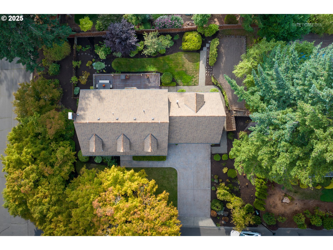
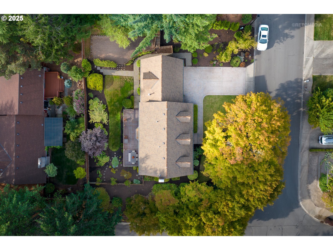
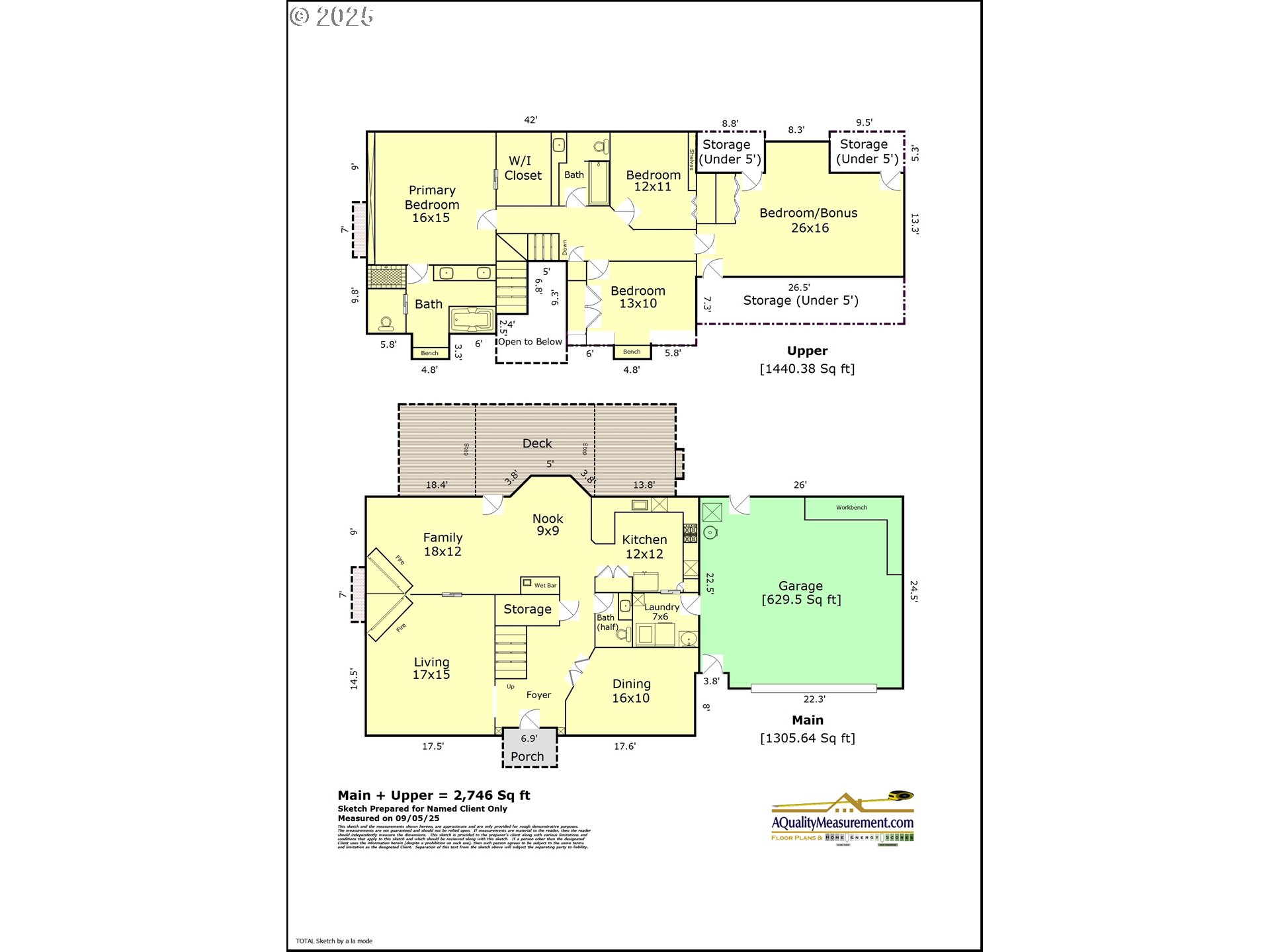
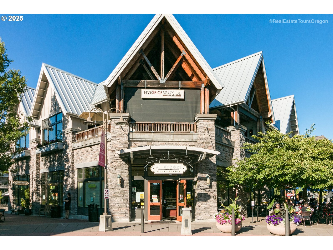
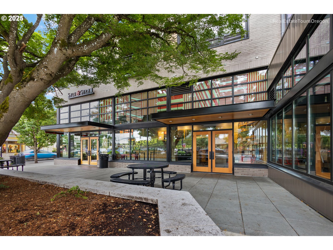
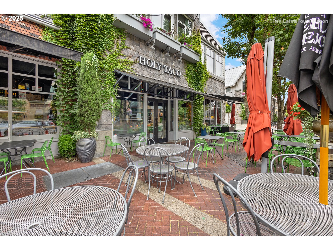
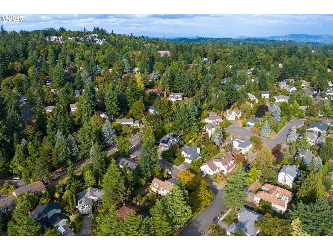
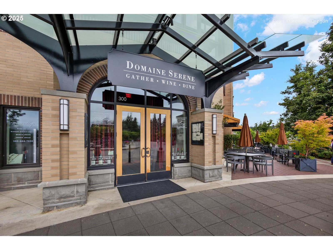
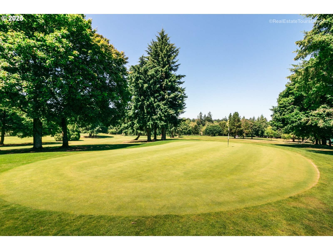
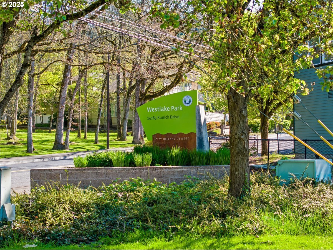
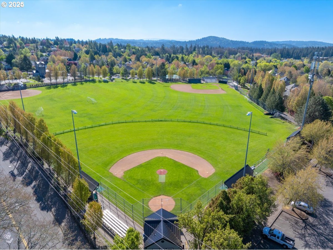
4 Beds
3 Baths
2,746 SqFt
Active
Welcome to your dream home! This gorgeous, pristine colonial home is nestled in the highly sought after Westlake community, lovingly cared for by one family, first time ever on market! Pride of ownership radiates through out. Extensive upgrades and impeccable craftsmanship abounds from the intricate millwork and custom features to the solid exposed wood beams, every corner of this home reflects quality and care. Step inside to the beauty of bright and airy spaces. The gourmet kitchen, heart of the home boasts of Cambria quartz countertops and custom tile backsplash, built in appliances, pantry, and gas cooktop. The formal living room and dining room pair well with the cozy family room including two gas fireplaces creates abundant spaces for family gatherings pivotal as we approach the holiday season. This home features four true bedrooms or the fourth can be a bonus room to suit your lifestyle needs. The primary bedroom ensuite showcases a full bath with soaking tub, dual sinks and charming built in window seat. The walk in closet is spacious to accommodate any wardrobe and storage desired. Enjoy the luxury of privacy and beauty of a .28 acre oversize lot for all your buyers outdoor extended living needs. This family friendly traditional floor plan gives direct access to a spacious deck w/automated awning and fenced backyard.The home owner was a master gardener with a forestry degree which shows in the extensive landscape design. The stamped concrete driveway and walkway frame out the picturesque curb appeal of this beautiful colonial treasure. Mechanical upgrades include but not limited to a presidential roof, Milgard top of the line windows with tilt capacity for easy cleaning, central vacuum system, central A/C, top of line systems in place! design. Walkable to Westlake park, dining options, shopping and easy freeway access. This home is tied into top rated schools in the state. Discerning buyers heaven!
Property Details | ||
|---|---|---|
| Price | $1,095,000 | |
| Bedrooms | 4 | |
| Full Baths | 2 | |
| Half Baths | 1 | |
| Total Baths | 3 | |
| Property Style | Colonial,Traditional | |
| Acres | 0.28 | |
| Stories | 2 | |
| Features | GarageDoorOpener,HardwoodFloors,HighCeilings,Laundry,Skylight,SoakingTub,WalltoWallCarpet,WasherDryer,WoodFloors | |
| Exterior Features | Deck,Fenced,Garden,GasHookup,Sprinkler,Yard | |
| Year Built | 1984 | |
| Fireplaces | 2 | |
| Subdivision | HOLLY ORCHARD | |
| Roof | Composition | |
| Heating | ForcedAir | |
| Foundation | ConcretePerimeter | |
| Accessibility | GarageonMain,Parking,Pathway,UtilityRoomOnMain | |
| Lot Description | CornerLot,Level,Private,Seasonal,Trees | |
| Parking Description | Driveway,OnStreet | |
| Parking Spaces | 2 | |
| Garage spaces | 2 | |
Geographic Data | ||
| Directions | Carmen Rd to Fosberg to El Greco to Bottcelli to Orchard Way | |
| County | Clackamas | |
| Latitude | 45.425368 | |
| Longitude | -122.719678 | |
| Market Area | _147 | |
Address Information | ||
| Address | 4141 ORCHARD WAY | |
| Postal Code | 97035 | |
| City | LakeOswego | |
| State | OR | |
| Country | United States | |
Listing Information | ||
| Listing Office | Keller Williams Realty Professionals | |
| Listing Agent | Carolyn Hoty | |
| Terms | Cash,Conventional,VALoan | |
| Virtual Tour URL | https://youtu.be/BZq43A1dp2I | |
School Information | ||
| Elementary School | Lake Grove | |
| Middle School | Lake Oswego | |
| High School | Lake Oswego | |
MLS® Information | ||
| Days on market | 8 | |
| MLS® Status | Active | |
| Listing Date | Sep 11, 2025 | |
| Listing Last Modified | Sep 19, 2025 | |
| Tax ID | 00213316 | |
| Tax Year | 2024 | |
| Tax Annual Amount | 10220 | |
| MLS® Area | _147 | |
| MLS® # | 523133154 | |
Map View
Contact us about this listing
This information is believed to be accurate, but without any warranty.

