View on map Contact us about this listing
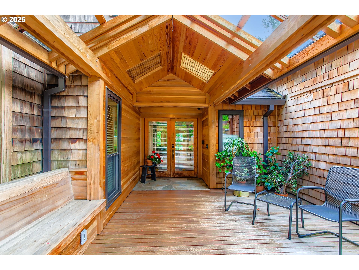
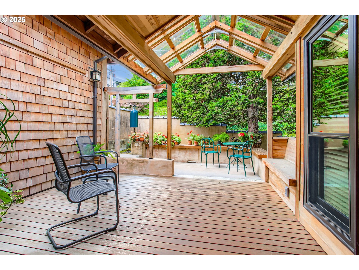
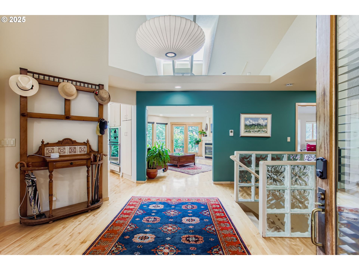
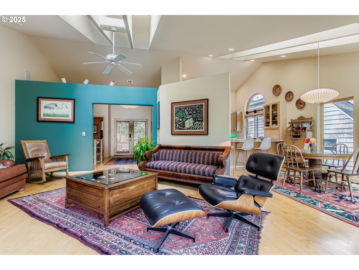
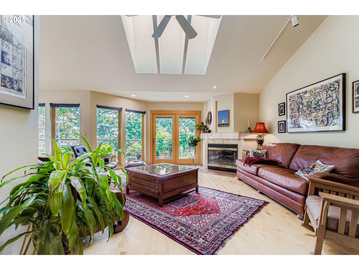
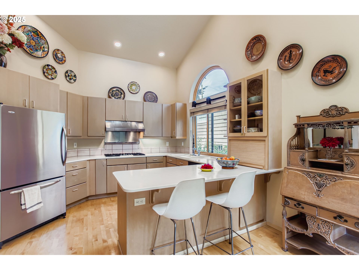
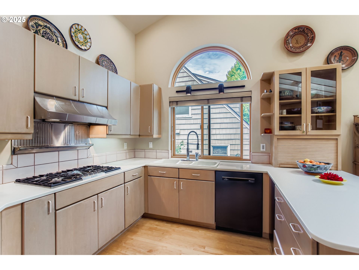
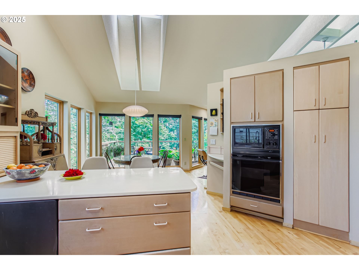
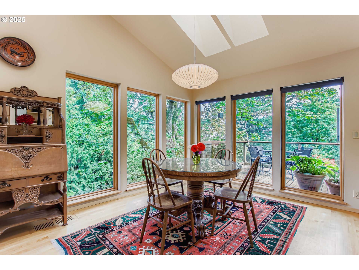
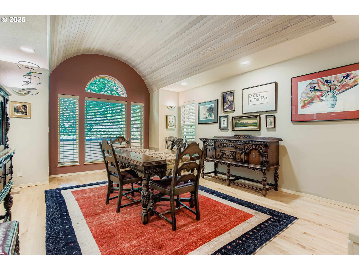
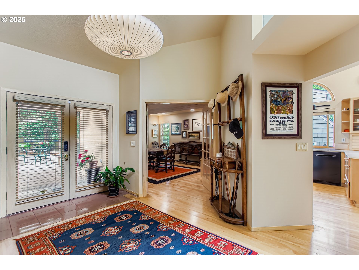
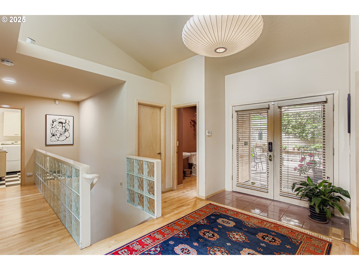
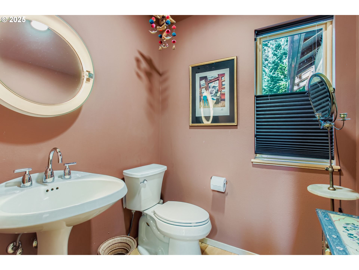
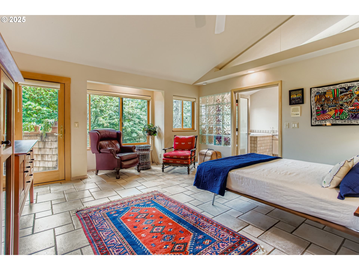
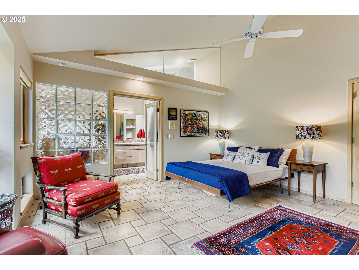
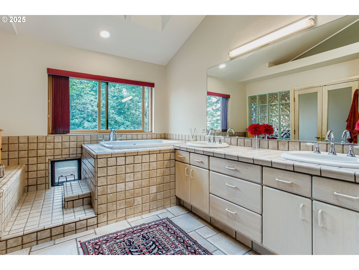
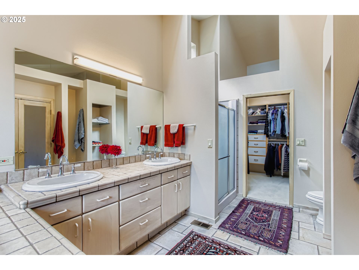
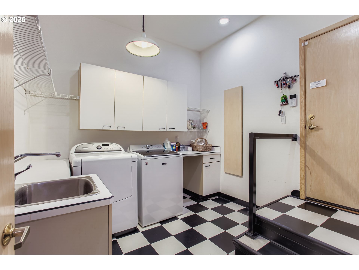
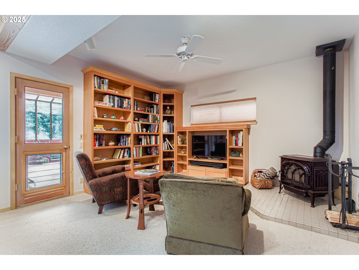
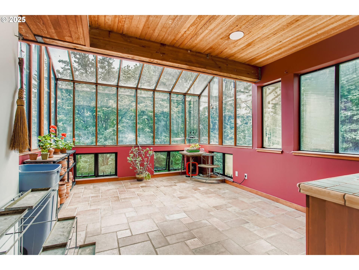
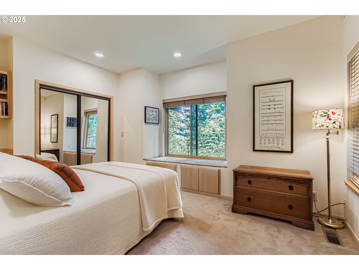
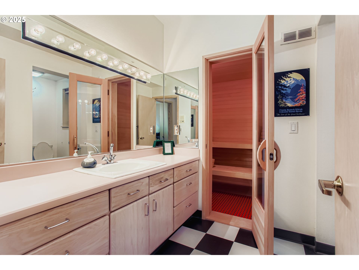
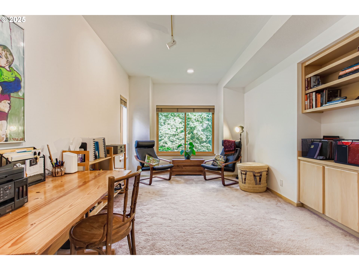
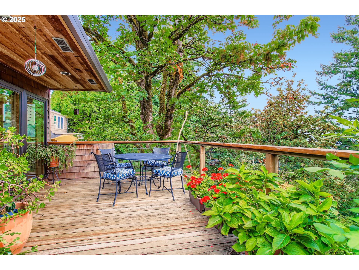
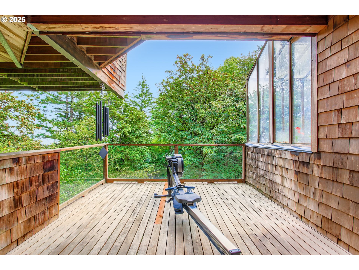
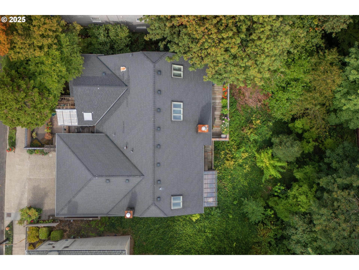
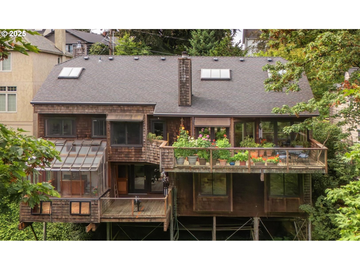
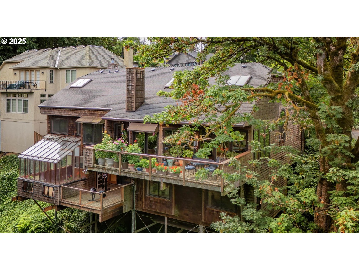
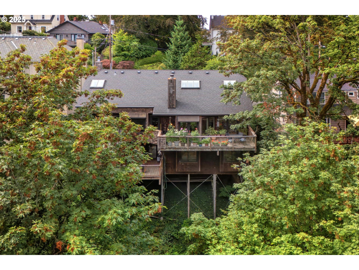
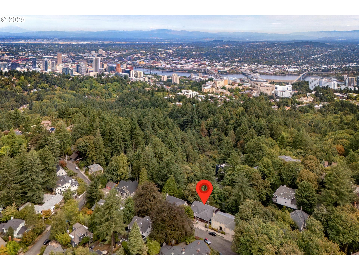
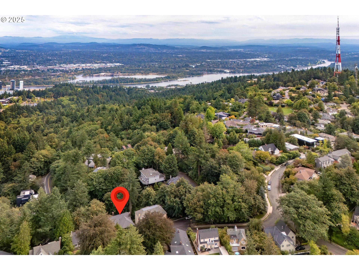
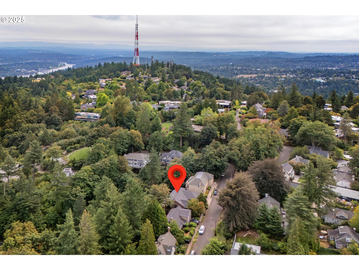
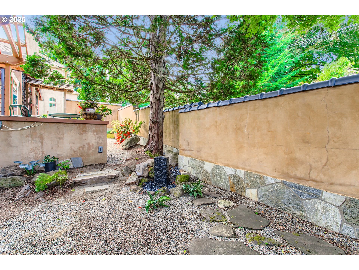
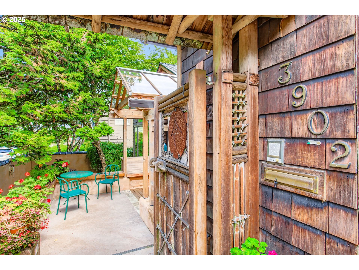
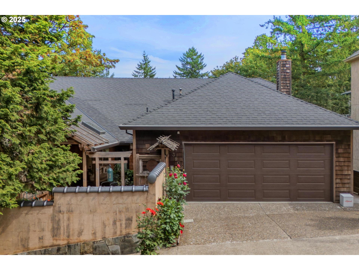
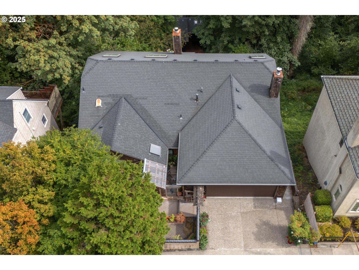
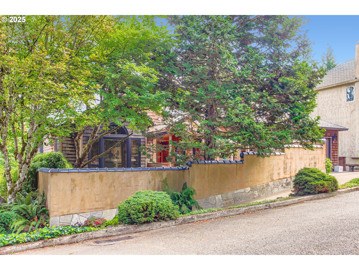
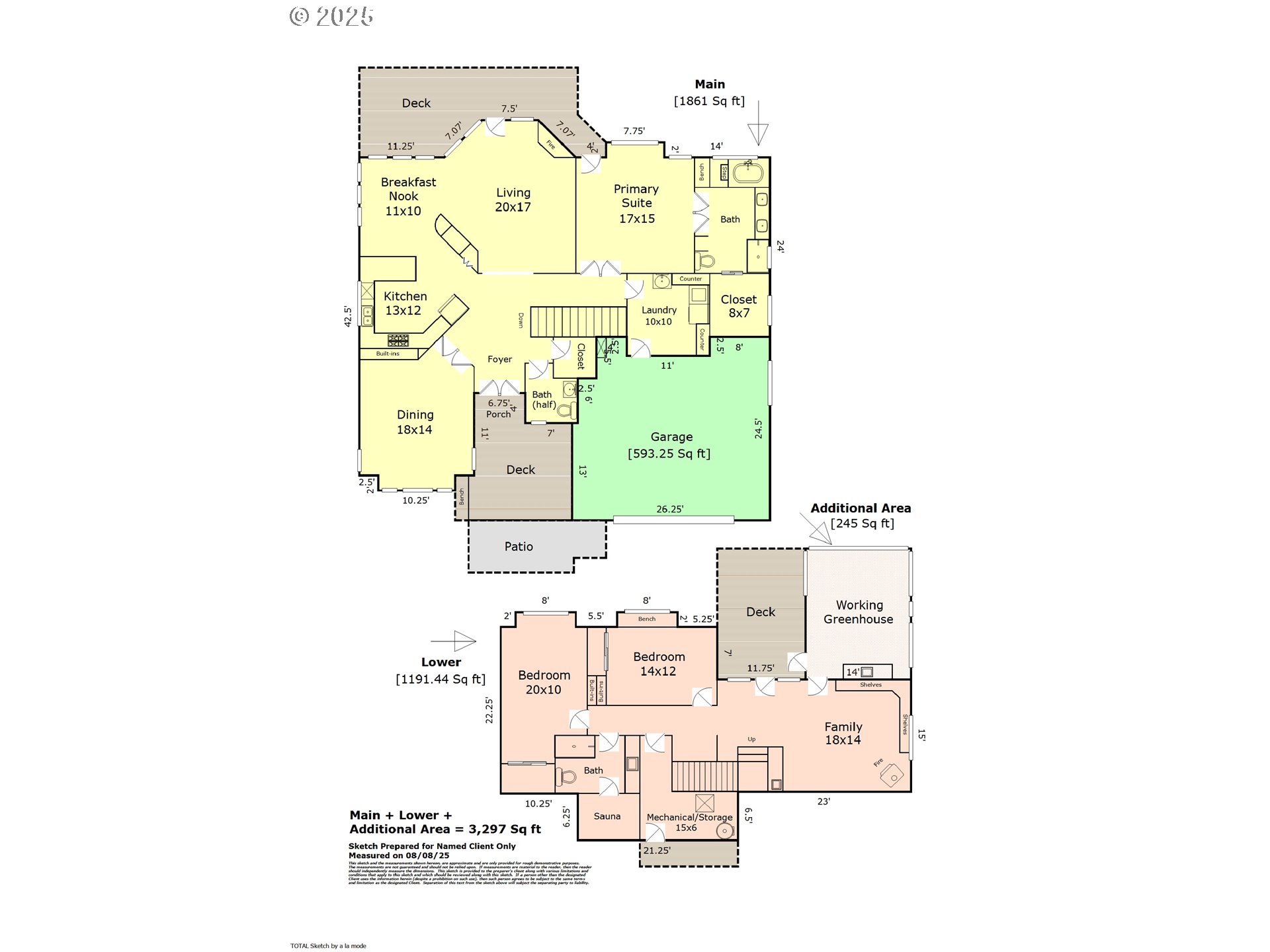
3 Beds
3 Baths
3,297 SqFt
Active
Designed by award-winning Alan Mascord, this light and airy contemporary takes full advantage of its Council Crest setting with vaulted ceilings, skylights, and forest backdrop. A Japanese garden-style entrance and all-season porch open to a spacious foyer. Formal dining with barrel wood ceiling and built-ins, seats 10 with garden views. Sunny kitchen with new gas cooktop, Corian counters, built-ins, and eat-in-bar flows to a nook with deck access and forest views. The living room with gas fireplace completes the open layout. The main floor primary suite opens to the deck and features a reimagined design with a Japanese-style soaking tub, a walk-in shower, and walk-in-closet. A half bath, laundry, and attached two-car garage complete this level. The lower-level family room is a cozy hangout for movie nights with custom bookshelves, an eat-in bar, and a newer Jøtul wood stove. Sellers added a Sturdi-Built cedar and redwood greenhouse that supports year-round gardening, provides passive solar heat, and offers a space for winter exercise. Two additional bedrooms and a bathroom complete the lower level. A private sauna enhances comfort. Anderson double-paned wood windows and sliders in most of the home. Upgraded systems over the years. Wired for 220 car charger. Newer garage door. Outdoor living includes covered front and back decks, gardens visited by many bird species, and peekaboo Mt. Adams views. The shade garden, anchored by Hinoki Cypress and Japanese Snowbell, inspired the entry’s transformation with a hand-built Japanese-style wall, custom gate, “black rock river,” and fountain, creating an ever-evolving garden retreat. Enjoy nearby Healy Heights and Council Crest Park or the 3.5-mile Fairmount Loop. Forest trails connect to Marquam, Washington Park, and Downtown via the 4T and Council Crest loops. Five minutes to OHSU with quick access to downtown, Hillsdale, Raleigh Hills, and Sunset Highway. After 29 cherished years, this home is ready for its next chapter.
Property Details | ||
|---|---|---|
| Price | $900,000 | |
| Bedrooms | 3 | |
| Full Baths | 2 | |
| Half Baths | 1 | |
| Total Baths | 3 | |
| Property Style | NWContemporary | |
| Acres | 0.22 | |
| Stories | 2 | |
| Features | CeilingFan,GarageDoorOpener,HardwoodFloors,HighCeilings,Humidifier,Intercom,JettedTub,Laundry,Skylight,SoakingTub,TileFloor,VaultedCeiling,WalltoWallCarpet,WasherDryer | |
| Exterior Features | CoveredDeck,CoveredPatio,Deck,Greenhouse,Patio,Porch,WaterFeature,Yard | |
| Year Built | 1988 | |
| Fireplaces | 2 | |
| Subdivision | COUNCIL CREST | |
| Roof | Composition | |
| Heating | ForcedAir | |
| Foundation | PillarPostPier | |
| Lot Description | Sloped,Wooded | |
| Parking Description | Driveway,EVReady | |
| Parking Spaces | 2 | |
| Garage spaces | 2 | |
Geographic Data | ||
| Directions | SW Council Crest Drive, Left on SW Chehalem, Right on SW Mt Adams Drive | |
| County | Multnomah | |
| Latitude | 45.495628 | |
| Longitude | -122.700394 | |
| Market Area | _148 | |
Address Information | ||
| Address | 3902 SW MOUNT ADAMS DR | |
| Postal Code | 97239 | |
| City | Portland | |
| State | OR | |
| Country | United States | |
Listing Information | ||
| Listing Office | Windermere Realty Trust | |
| Listing Agent | Karoline Ashley | |
| Terms | Cash,Conventional | |
| Virtual Tour URL | https://my.matterport.com/show/?m=bMGMQhEAeLW&mls=1 | |
School Information | ||
| Elementary School | Ainsworth | |
| Middle School | West Sylvan | |
| High School | Lincoln | |
MLS® Information | ||
| Days on market | 5 | |
| MLS® Status | Active | |
| Listing Date | Sep 11, 2025 | |
| Listing Last Modified | Sep 16, 2025 | |
| Tax ID | R141525 | |
| Tax Year | 2024 | |
| Tax Annual Amount | 18973 | |
| MLS® Area | _148 | |
| MLS® # | 548835861 | |
Map View
Contact us about this listing
This information is believed to be accurate, but without any warranty.

