View on map Contact us about this listing
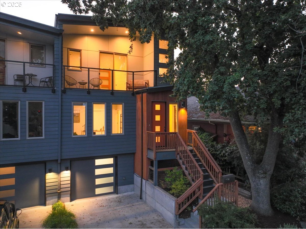
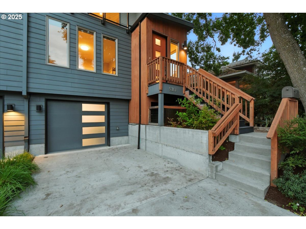
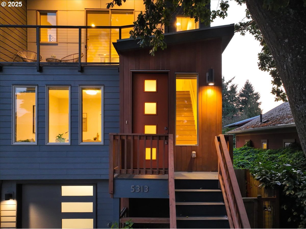
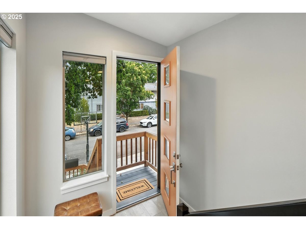
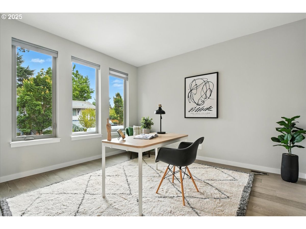
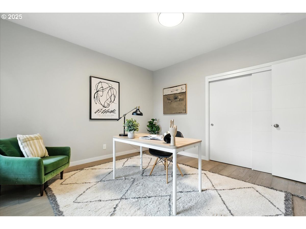
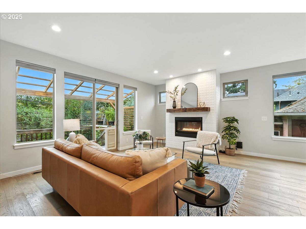
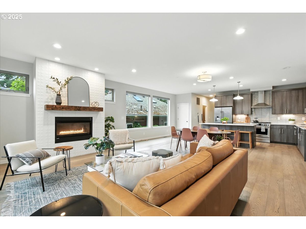
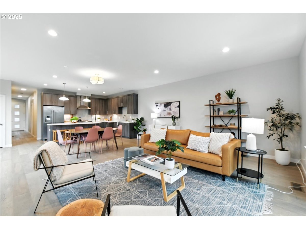
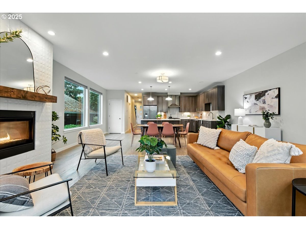
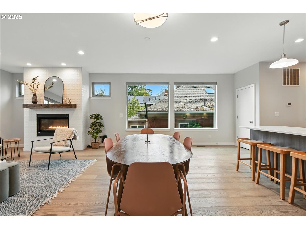
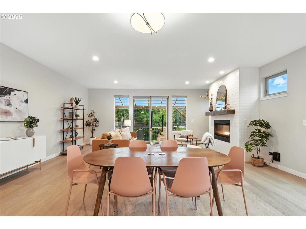
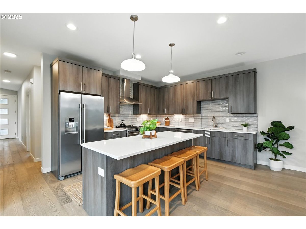
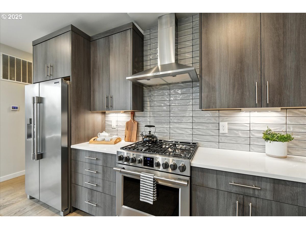
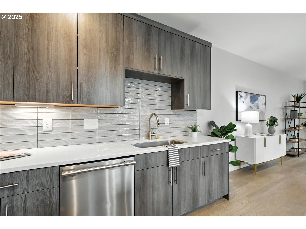
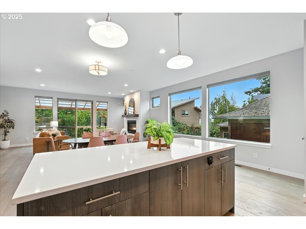
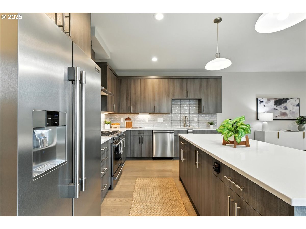
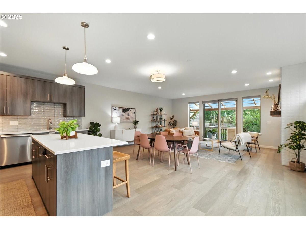
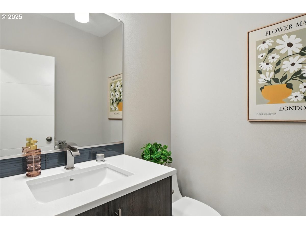
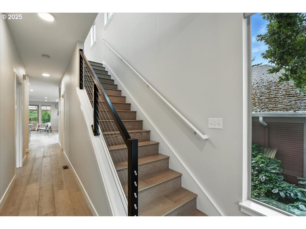
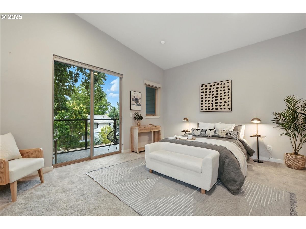
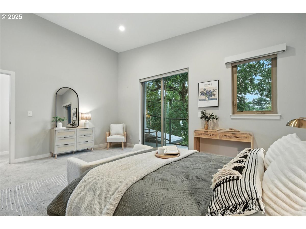
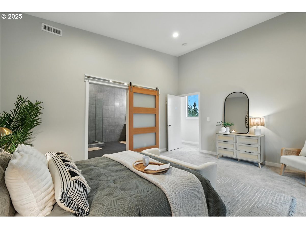
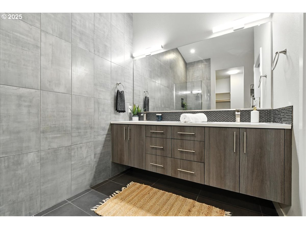
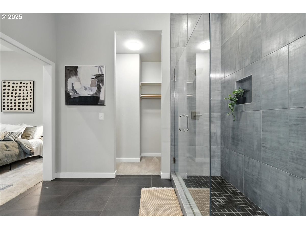
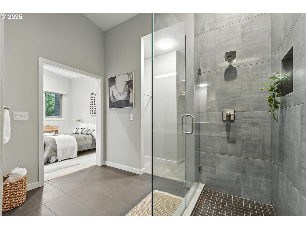
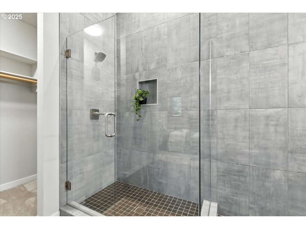
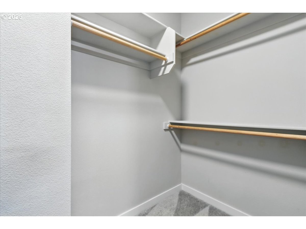
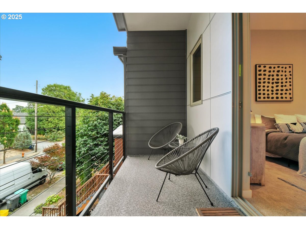
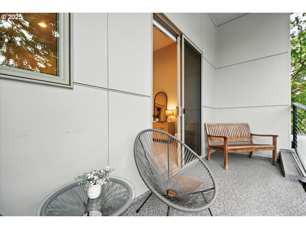
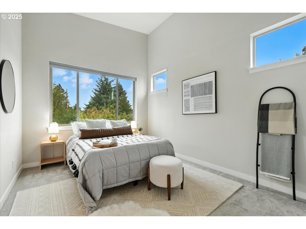
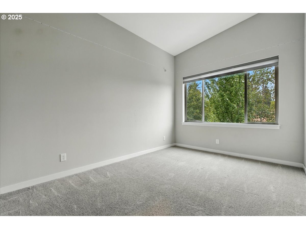
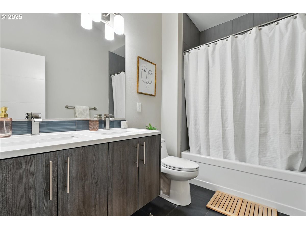
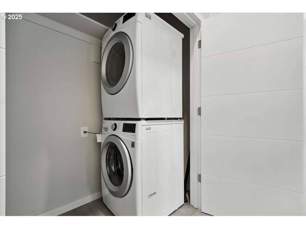
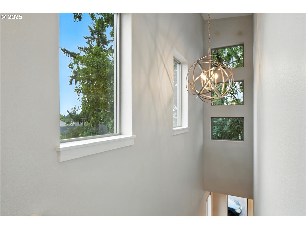
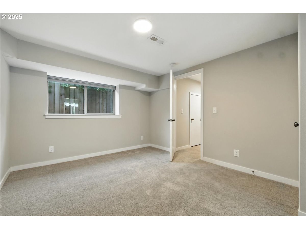
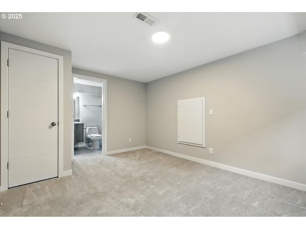
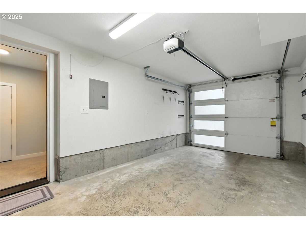
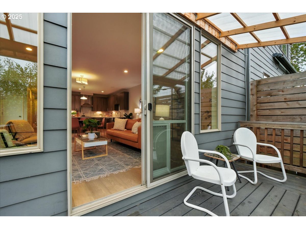
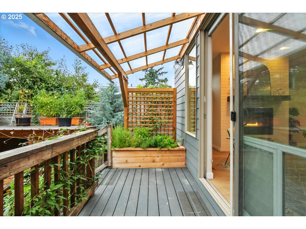
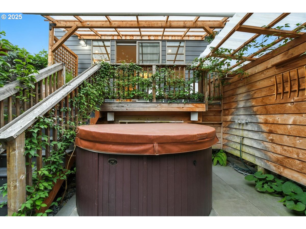
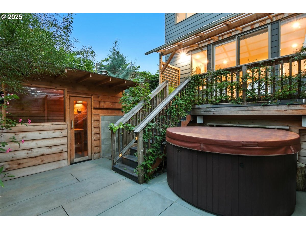
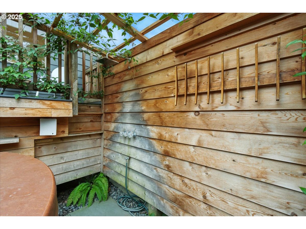
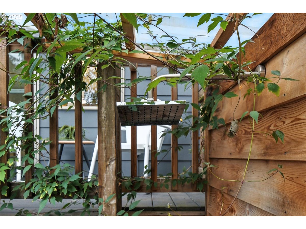
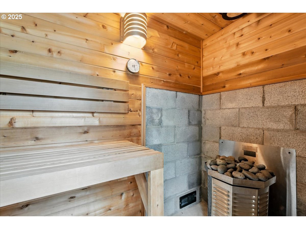
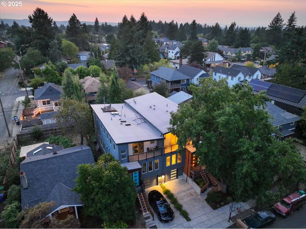
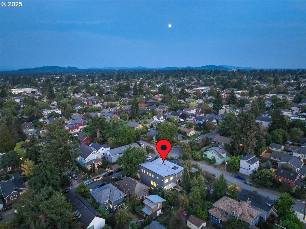
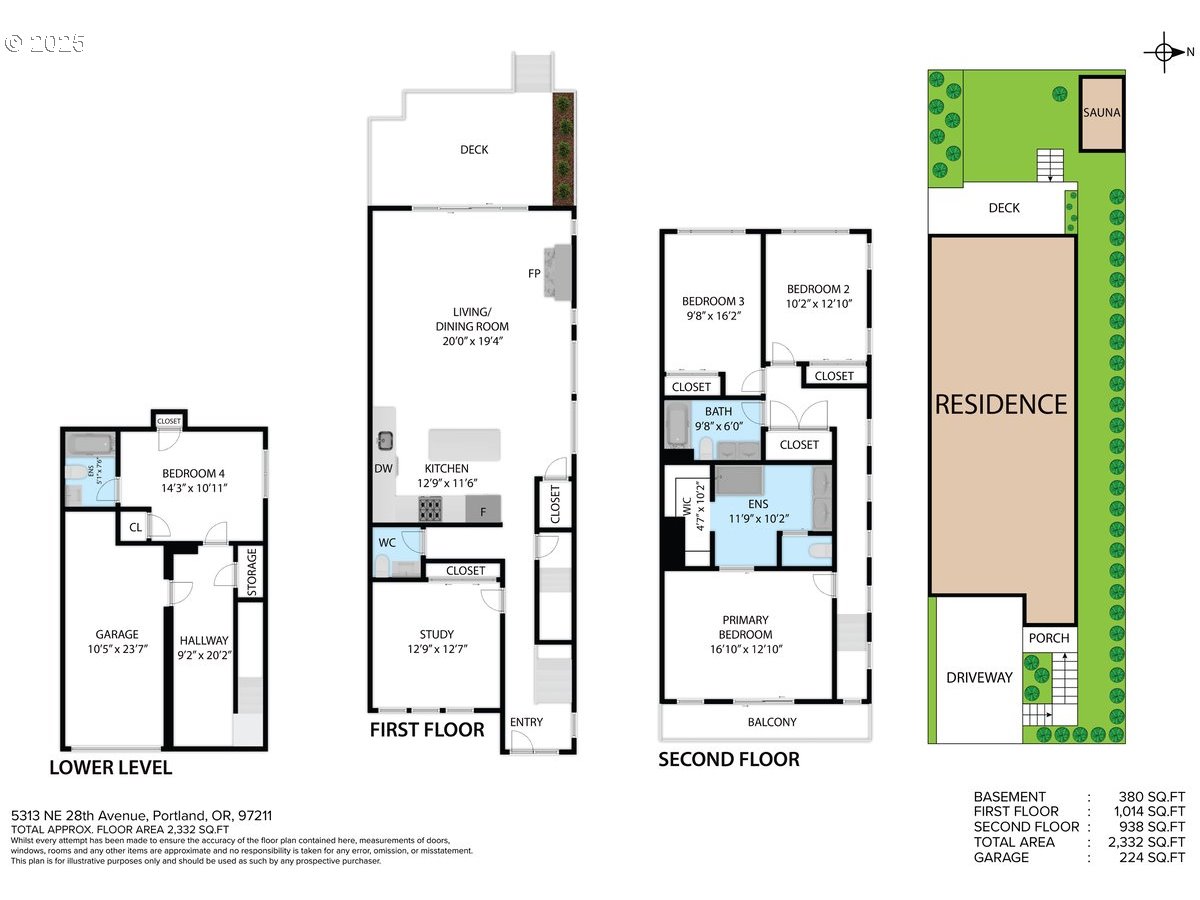
5 Beds
4 Baths
2,630 SqFt
Pending
Welcome to the sweet spot between Alberta Street and Killingsworth, where Portland’s most iconic restaurants, coffee shops, breweries, and galleries are just outside your door. Step inside and feel the drama of soaring cathedral ceilings, oversized modern doors, and walls of windows that flood the home with natural light. The open main floor is made for connection and entertaining—engineered hardwoods throughout, a sleek gas fireplace with modern tile surround, and a chef’s kitchen with quartz island, stainless steel appliances, and generous storage. A main-floor bedroom/office with tall windows and a chic half bath adds versatility. Upstairs, the primary suite is a true retreat—perched high with a private balcony for morning coffee or evening people-watching. The spa-like en suite stuns with dramatic tile walls, walk-in shower, double vanity, and walk-in closet. Two additional bedrooms, another designer full bath, and laundry round out the upper level. The lower level offers a private en suite bedroom perfect for guests, multigenerational living, or rental income. Finished garage, on-demand hot water, and a tall crawlspace for bonus storage add smart functionality. And then there’s the backyard: your personal wellness retreat. Grill on the deck with built-in gas line, soak in the Nordic hot tub, refresh under the outdoor shower, melt away stress in the Scandinavian sauna, or simply relax among lush planter boxes and a stone patio built for gathering. With central AC & off-street parking, this home balances modern convenience with vibrant urban living. This isn’t just a house—it’s your lifestyle, in one of Portland’s most magnetic neighborhoods. [Home Energy Score = 6. HES Report at https://rpt.greenbuildingregistry.com/hes/OR10239949]
Property Details | ||
|---|---|---|
| Price | $850,000 | |
| Bedrooms | 5 | |
| Full Baths | 3 | |
| Half Baths | 1 | |
| Total Baths | 4 | |
| Property Style | Contemporary,Townhouse | |
| Stories | 3 | |
| Features | DualFlushToilet,EngineeredHardwood,GarageDoorOpener,HighCeilings,Laundry,Quartz,TileFloor,VaultedCeiling,WalltoWallCarpet,WasherDryer | |
| Exterior Features | CoveredPatio,Deck,DogRun,Fenced,FreeStandingHotTub,Porch,RaisedBeds,Sauna,Yard | |
| Year Built | 2019 | |
| Fireplaces | 1 | |
| Subdivision | CONCORDIA | |
| Roof | Composition,Membrane | |
| Heating | ForcedAir95Plus | |
| Foundation | ConcretePerimeter | |
| Lot Description | Level | |
| Parking Description | Driveway,OffStreet | |
| Parking Spaces | 1 | |
| Garage spaces | 1 | |
| Association Amenities | Insurance | |
Geographic Data | ||
| Directions | Alberta to 28th / North on 28th | |
| County | Multnomah | |
| Latitude | 45.561803 | |
| Longitude | -122.637156 | |
| Market Area | _142 | |
Address Information | ||
| Address | 5313 NE 28TH AVE | |
| Postal Code | 97211 | |
| City | Portland | |
| State | OR | |
| Country | United States | |
Listing Information | ||
| Listing Office | YogaBug Real Estate LLC | |
| Listing Agent | Pam Blair | |
| Terms | Cash,Conventional,FHA,VALoan | |
| Virtual Tour URL | https://my.matterport.com/show/?m=73DNMmFfJPh | |
School Information | ||
| Elementary School | Vernon | |
| Middle School | Vernon | |
| High School | Jefferson | |
MLS® Information | ||
| Days on market | 5 | |
| MLS® Status | Pending | |
| Listing Date | Sep 11, 2025 | |
| Listing Last Modified | Sep 19, 2025 | |
| Tax ID | R696998 | |
| Tax Year | 2024 | |
| Tax Annual Amount | 11586 | |
| MLS® Area | _142 | |
| MLS® # | 653991201 | |
Map View
Contact us about this listing
This information is believed to be accurate, but without any warranty.

