View on map Contact us about this listing
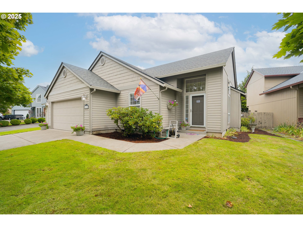
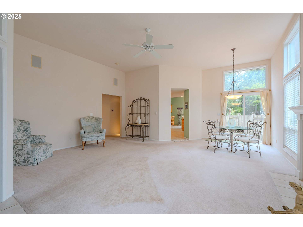
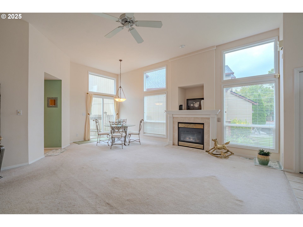
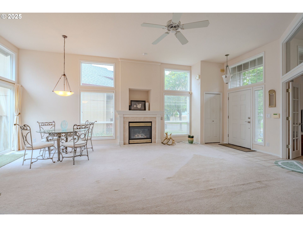
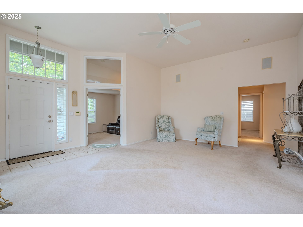
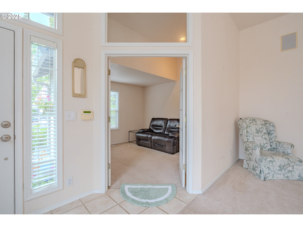
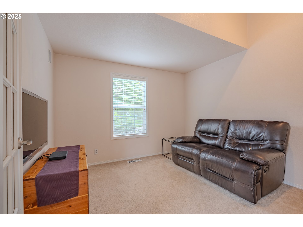
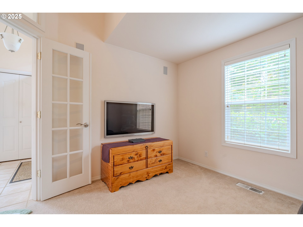
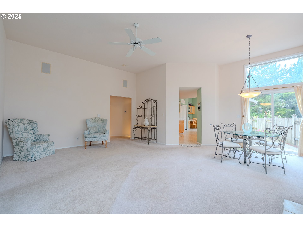
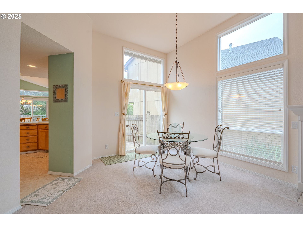
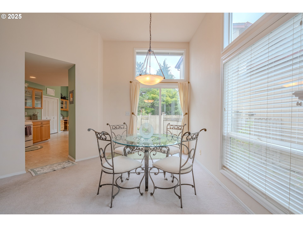
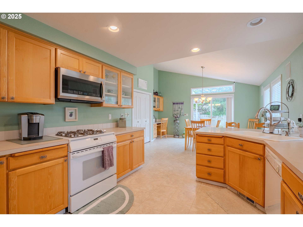
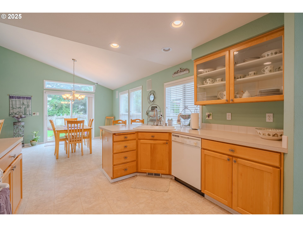
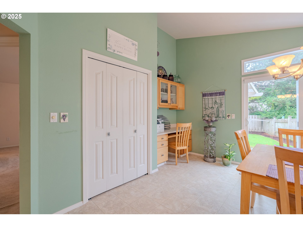
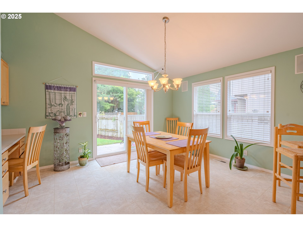
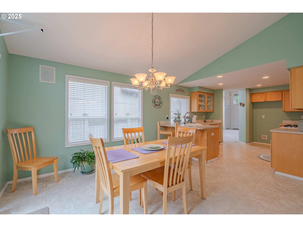
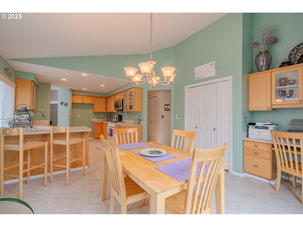
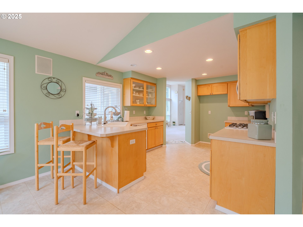
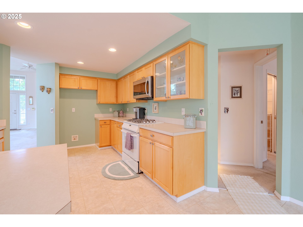
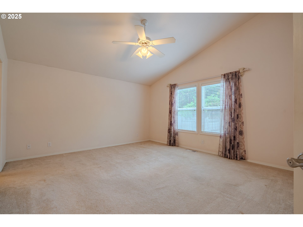
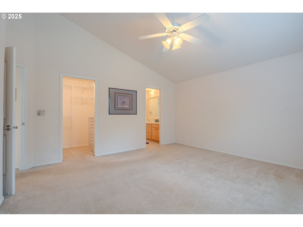
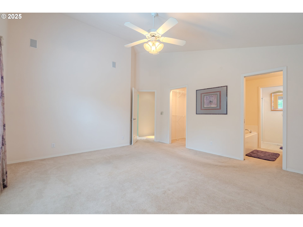
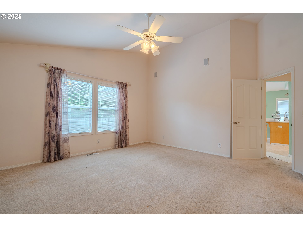
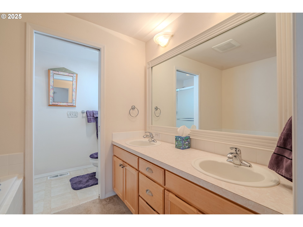
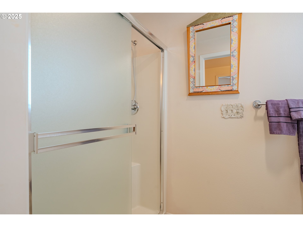
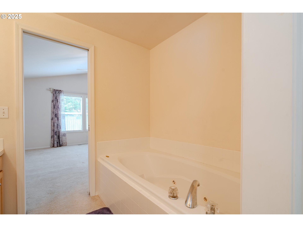
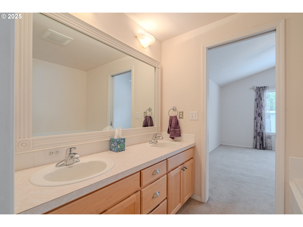
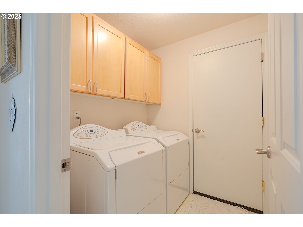
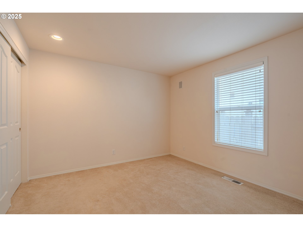
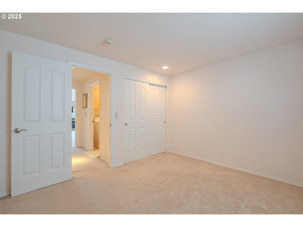
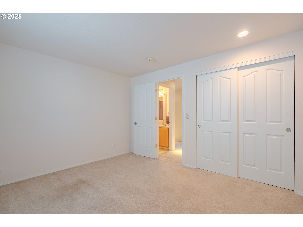
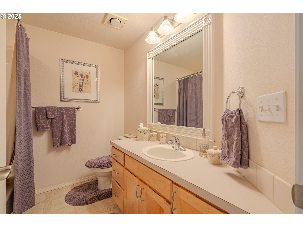
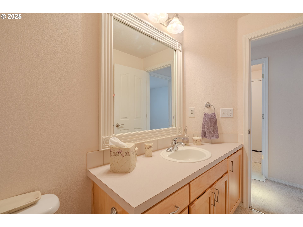
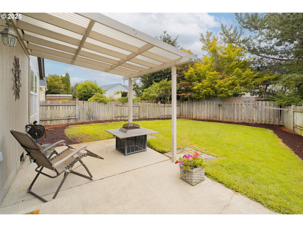
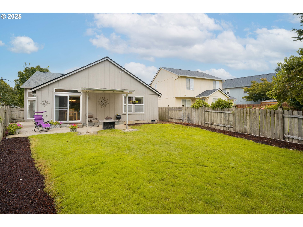
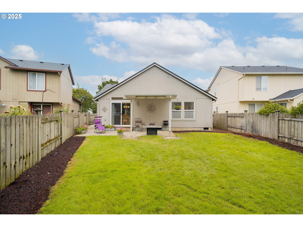
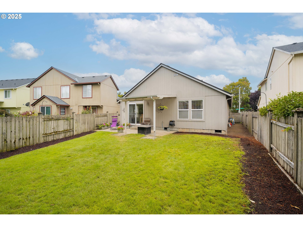
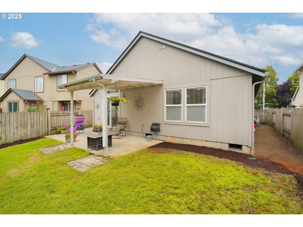
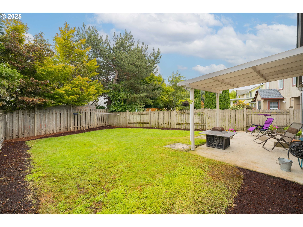
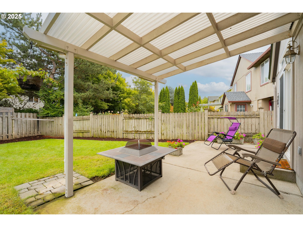
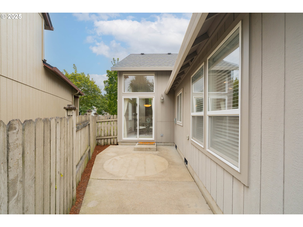
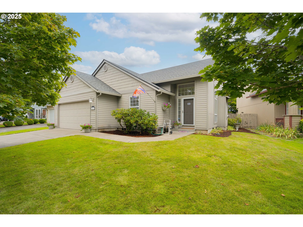
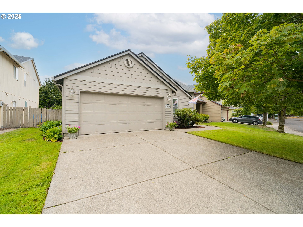
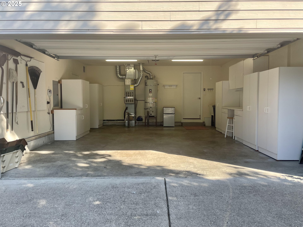
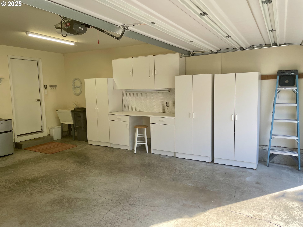
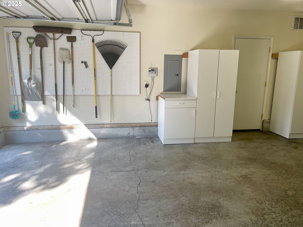
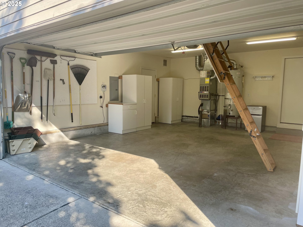
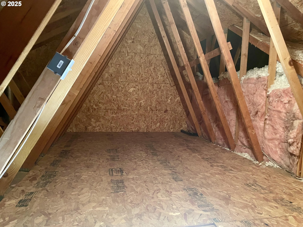
3 Beds
2 Baths
1,577 SqFt
Active
One-Level Living in Fisher’s Landing! This hard-to-find ranch home nestled in Summer's Walk neighborhood is sure to impress. This wonderful home had a new roof installed in 2019, protecting from weather for years to come. Upon entering, you are greeted by a warm and welcoming open layout highlighted by a vaulted living room where the fireplace, with its tile surround and wide mantle for displaying décor, serves as a true focal point. Near floor to ceiling windows paired with sliding glass doors invite natural light to fill the space, while French doors off the foyer open to a versatile 3rd bedroom ideal for a home office or den. The kitchen combines functionality and charm with honey-toned Dewil's wood cabinetry, including a mix of solid doors and glass-front uppers that offer both storage and display, a built-in desk nook, and plenty of counter space for meal prep. Dining options are plentiful with an eating bar, a casual eating area with sliders to the patio, and a more formal dining area adjacent to the living room, also opening to the backyard for easy indoor-outdoor flow. The spacious owner’s suite is a private retreat, complete with vaulted ceilings, a large walk-in closet with organizer system, and an en-suite bathroom featuring dual sinks, a 72" jetted soaking tub, and a separate walk-in shower. Indoor laundry room offers additional built-in storage – and the washer and dryer are included! Outdoors, enjoy the fully fenced backyard with a wraparound patio - partially covered, with a gas firepit to cozy up to year round and being accessible from multiple points of the home, this is the perfect space for entertaining or simply unwinding. All in a fantastic location, close to shopping, dining, and everything Fisher’s Landing has to offer, with easy access to Hwy 14 and I-205.
Property Details | ||
|---|---|---|
| Price | $549,000 | |
| Bedrooms | 3 | |
| Full Baths | 2 | |
| Total Baths | 2 | |
| Property Style | Stories1,Ranch | |
| Acres | 0.13 | |
| Stories | 1 | |
| Features | CeilingFan,GarageDoorOpener,HighCeilings,JettedTub,Laundry,SoundSystem,VaultedCeiling,VinylFloor,WalltoWallCarpet,WasherDryer | |
| Exterior Features | CoveredPatio,Fenced,FirePit,GasHookup,Patio,Sprinkler,Yard | |
| Year Built | 2000 | |
| Fireplaces | 1 | |
| Roof | Composition | |
| Heating | ForcedAir | |
| Foundation | ConcretePerimeter | |
| Accessibility | GarageonMain,MainFloorBedroomBath,MinimalSteps,OneLevel,Parking,UtilityRoomOnMain,WalkinShower | |
| Lot Description | Cul_de_sac,Level,PublicRoad | |
| Parking Description | Driveway | |
| Parking Spaces | 2 | |
| Garage spaces | 2 | |
| Association Fee | 175 | |
| Association Amenities | Commons,Management | |
Geographic Data | ||
| Directions | Use navigation | |
| County | Clark | |
| Latitude | 45.609364 | |
| Longitude | -122.481377 | |
| Market Area | _27 | |
Address Information | ||
| Address | 1513 SE 186TH CT | |
| Postal Code | 98683 | |
| City | Vancouver | |
| State | WA | |
| Country | United States | |
Listing Information | ||
| Listing Office | Keller Williams Realty | |
| Listing Agent | Haris Hadziselimovic | |
| Terms | Cash,Conventional,FHA,VALoan | |
| Virtual Tour URL | https://vimeo.com/1117586384/8aad6b6888?share=copy | |
School Information | ||
| Elementary School | Illahee | |
| Middle School | Shahala | |
| High School | Union | |
MLS® Information | ||
| Days on market | 5 | |
| MLS® Status | Active | |
| Listing Date | Sep 11, 2025 | |
| Listing Last Modified | Sep 16, 2025 | |
| Tax ID | 177480856 | |
| Tax Year | 2025 | |
| Tax Annual Amount | 5097 | |
| MLS® Area | _27 | |
| MLS® # | 119440334 | |
Map View
Contact us about this listing
This information is believed to be accurate, but without any warranty.

