View on map Contact us about this listing
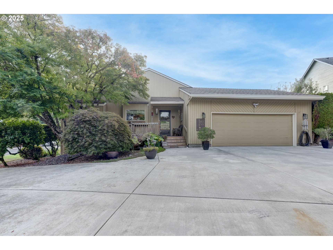
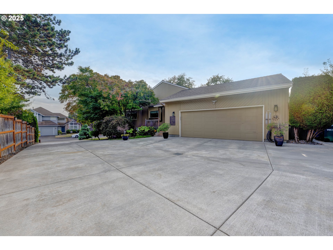
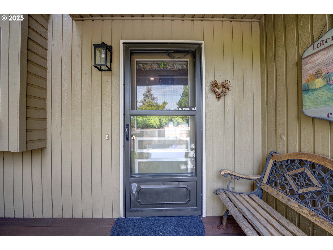
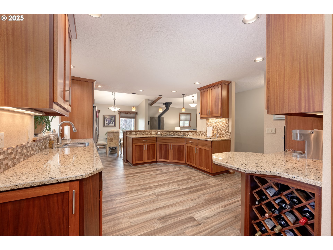
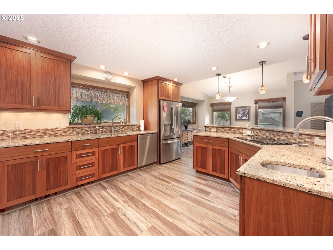
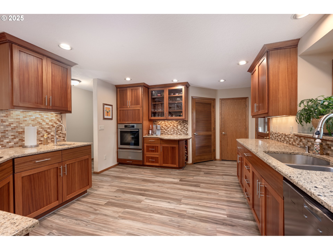
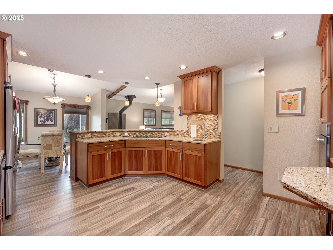
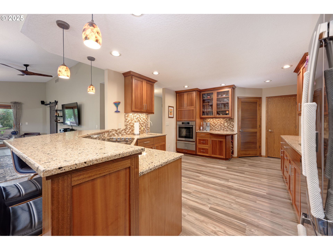
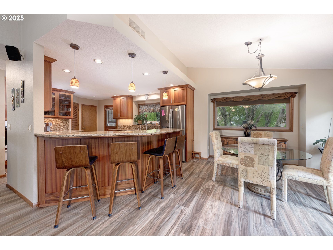
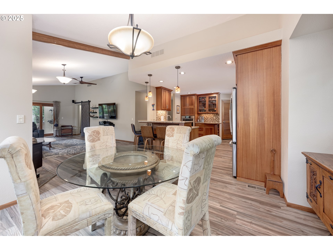
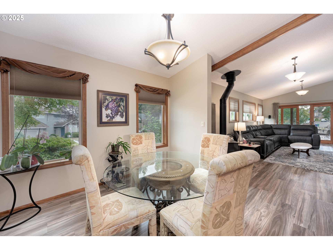
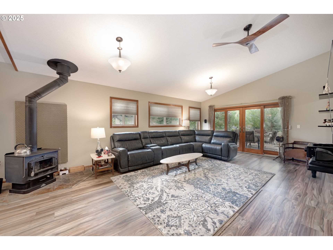
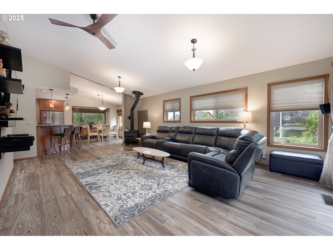
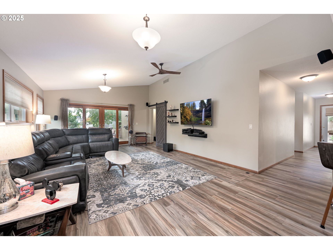
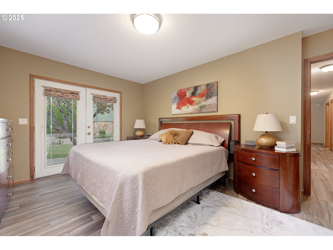
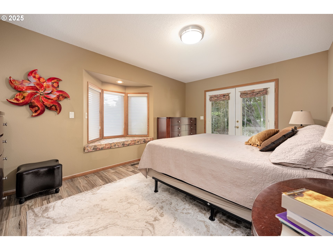
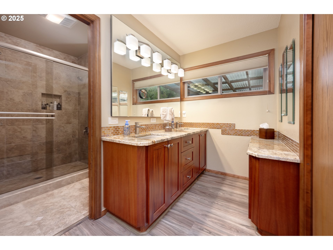
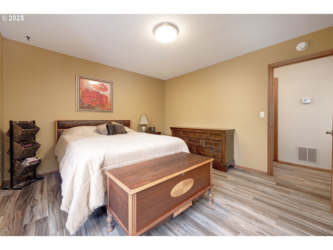
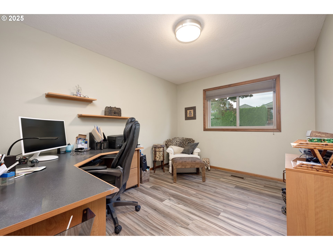
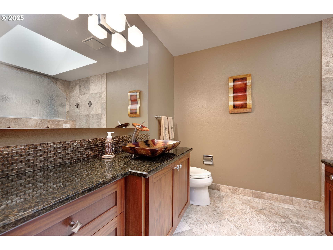
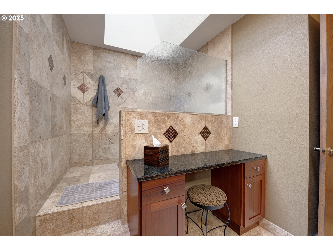
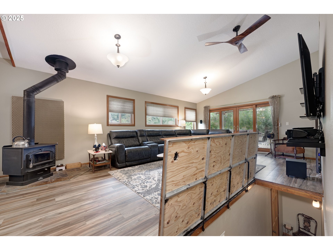
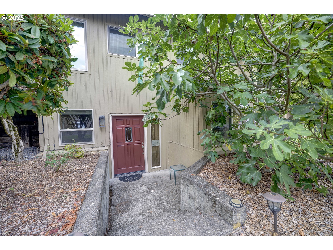
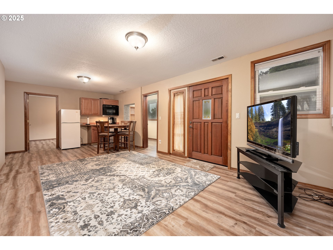
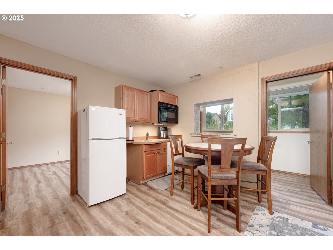
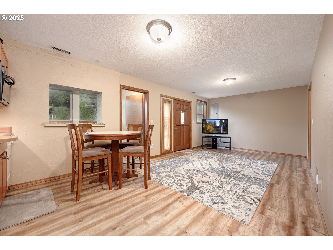
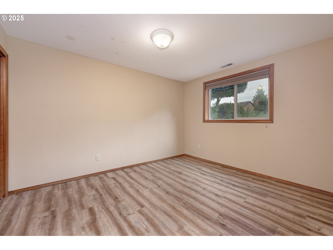
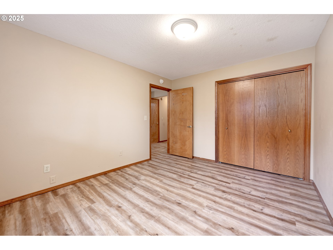
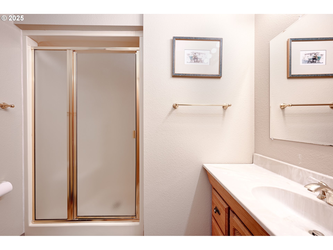
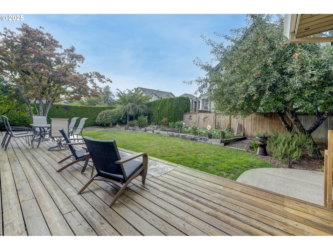
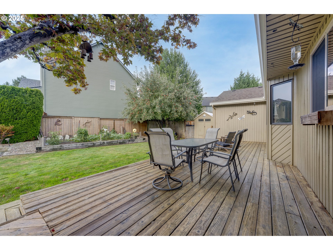
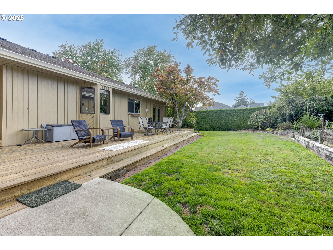
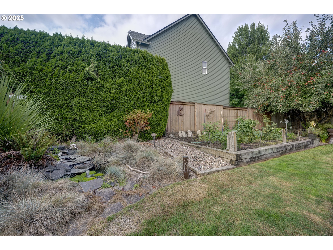
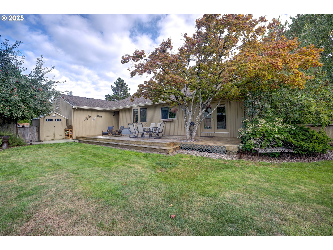
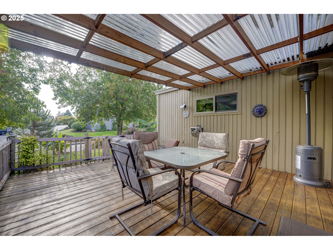
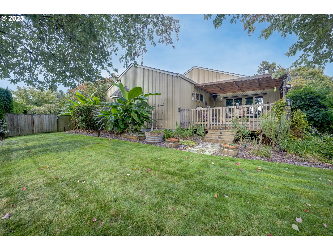
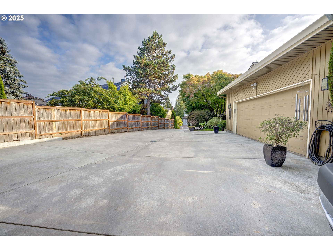
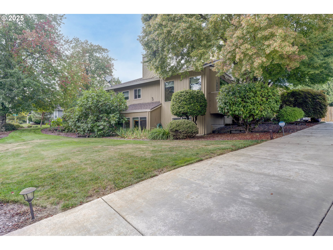
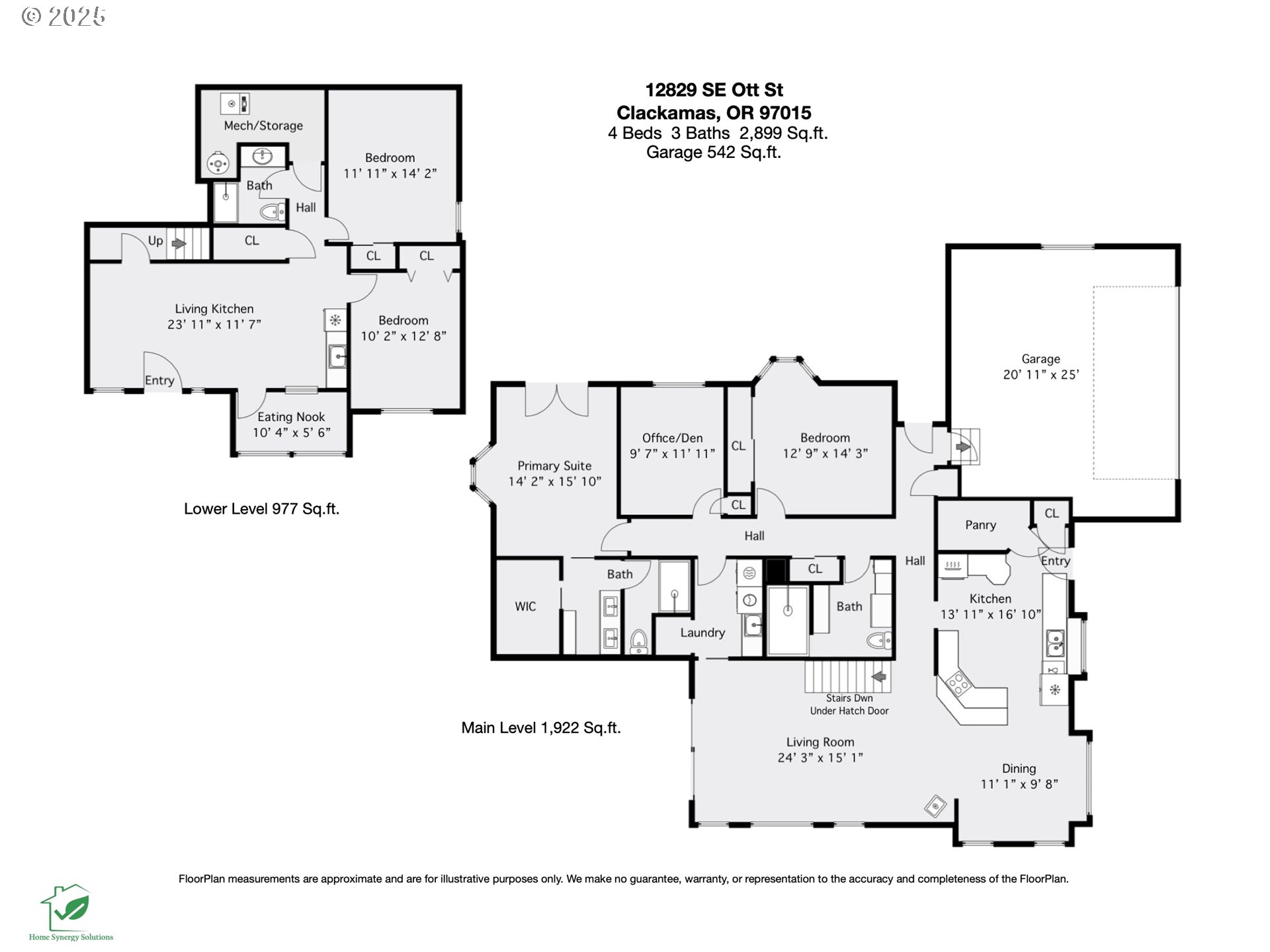
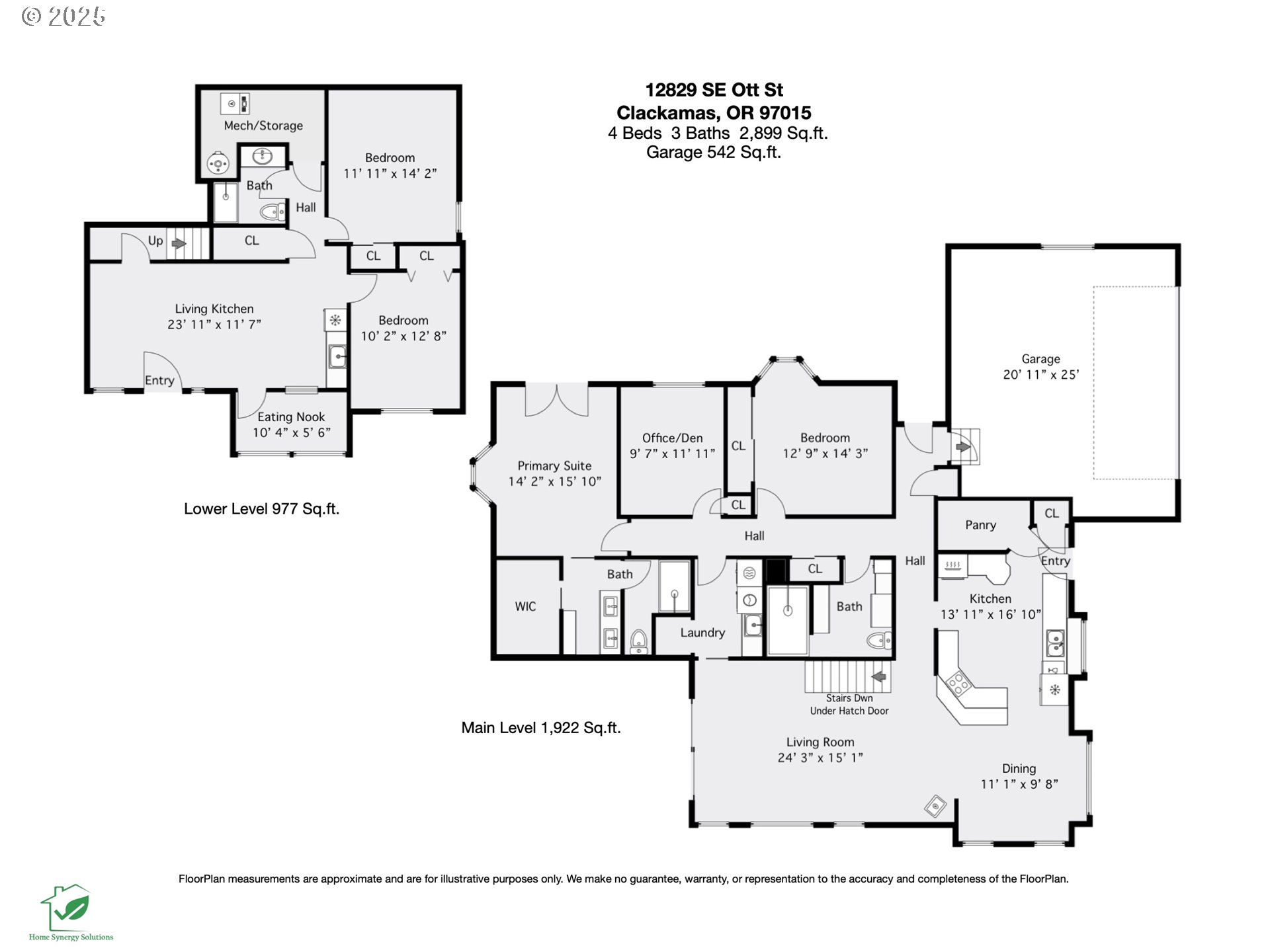
5 Beds
3 Baths
2,899 SqFt
Active
This home is a standout, offering quality updates and incredible versatility with an attached ADU that has it's own private entrance. The main level features a beautifully remodeled kitchen with Cambria quartz countertops, custom African mahogany soft-close cabinets, and a built-in oven with a warming drawer. The open floor plan connects the kitchen to the dining area and living room, where vaulted ceilings, a cozy wood stove, and a sliding door to the deck create a warm and inviting space. New luxury vinyl plank flooring runs throughout the home, adding a sleek and durable touch. The primary suite is a private retreat, complete with a barn door, walk-in closet, and French doors that open to the deck and backyard. The additional main-level bathroom includes a stunning travertine Roman tub, perfect for relaxing after a long day. The attached ADU is a game-changer, with it's own separate exterior entrance and hidden staircase for added privacy. It includes a second kitchen, two bedrooms, and a full bathroom, making it ideal for multi-generational living, hosting guests, or generating income as a rental. Step outside to a fully fenced backyard oasis featuring garden beds, a pond, fruit trees, and a sprinkler system. The full-length deck, equipped with an electric solar shade, is perfect for entertaining or unwinding. Additional highlights include a 2-car extra-deep garage, RV/boat parking, and generator wiring for peace of mind. This home offers endless possibilities—schedule your private tour today to see it for yourself!
Property Details | ||
|---|---|---|
| Price | $799,990 | |
| Bedrooms | 5 | |
| Full Baths | 3 | |
| Total Baths | 3 | |
| Property Style | DaylightRanch | |
| Acres | 0.3 | |
| Stories | 2 | |
| Features | CeilingFan,GarageDoorOpener,Laundry,LuxuryVinylPlank,Quartz,SeparateLivingQuartersApartmentAuxLivingUnit,Skylight,VaultedCeiling,WasherDryer | |
| Exterior Features | AccessoryDwellingUnit,CoveredDeck,Deck,Fenced,Garden,RaisedBeds,RVParking,SecurityLights,Sprinkler,StormDoor,ToolShed,WaterFeature,Yard | |
| Year Built | 1983 | |
| Subdivision | NORMANDY PARK | |
| Roof | Composition | |
| Heating | ENERGYSTARQualifiedEquipment,ForcedAir,WoodStove | |
| Lot Description | Cul_de_sac,Level | |
| Parking Description | Driveway,RVAccessParking | |
| Parking Spaces | 2 | |
| Garage spaces | 2 | |
Geographic Data | ||
| Directions | SE 122nd Ave, Right on SE Ashley St, Left on SE 126th Ave, Right on SE Ott St. | |
| County | Clackamas | |
| Latitude | 45.421886 | |
| Longitude | -122.531064 | |
| Market Area | _145 | |
Address Information | ||
| Address | 12829 SE OTT ST | |
| Postal Code | 97015 | |
| City | Clackamas | |
| State | OR | |
| Country | United States | |
Listing Information | ||
| Listing Office | Harcourts Real Estate Network Group | |
| Listing Agent | Victoria Wriglesworth | |
| Terms | Cash,Conventional,FHA,VALoan | |
| Virtual Tour URL | https://youtu.be/CXYDhF4Yxms | |
School Information | ||
| Elementary School | Sunnyside | |
| Middle School | Rock Creek | |
| High School | Clackamas | |
MLS® Information | ||
| Days on market | 26 | |
| MLS® Status | Active | |
| Listing Date | Sep 11, 2025 | |
| Listing Last Modified | Oct 7, 2025 | |
| Tax ID | 01370590 | |
| Tax Year | 2024 | |
| Tax Annual Amount | 7245 | |
| MLS® Area | _145 | |
| MLS® # | 427160248 | |
Map View
Contact us about this listing
This information is believed to be accurate, but without any warranty.

