View on map Contact us about this listing
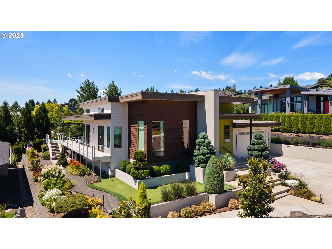
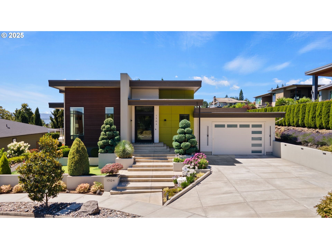
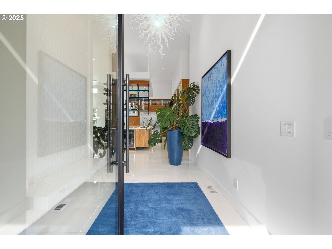
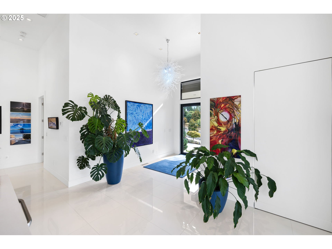
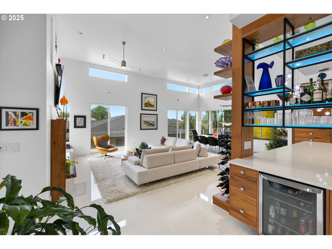
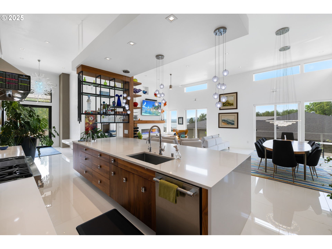
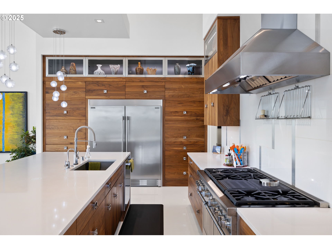
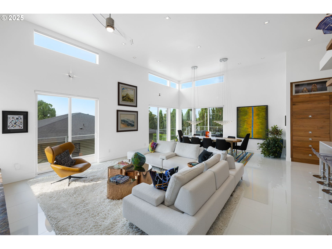
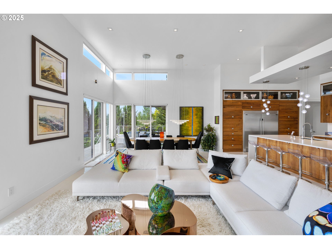
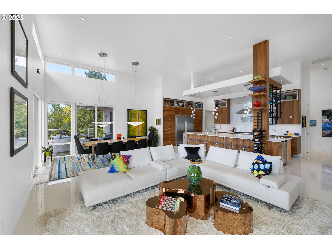
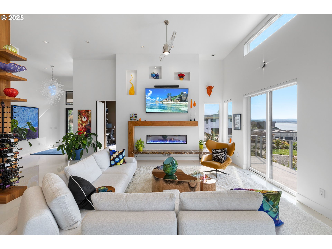
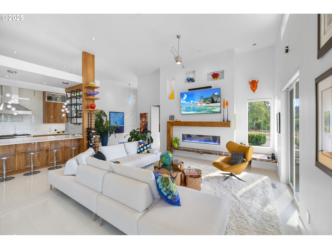
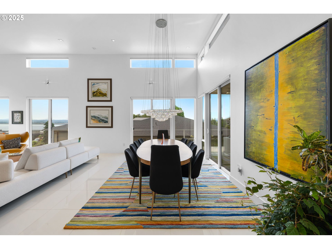
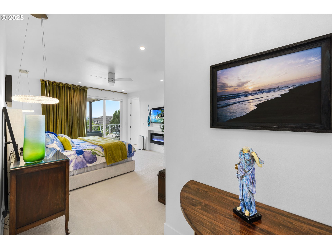
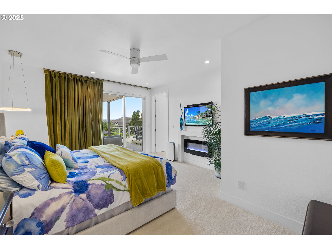
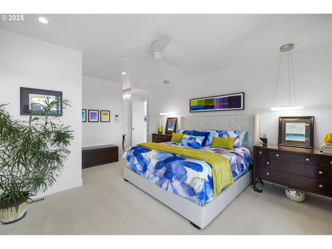
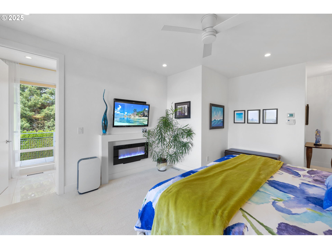
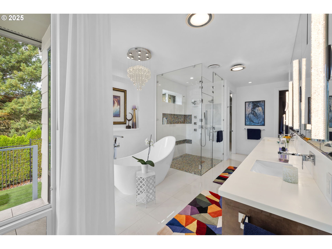
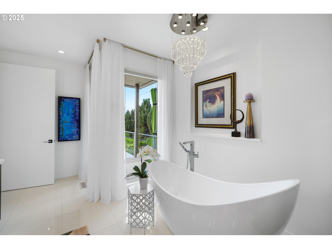
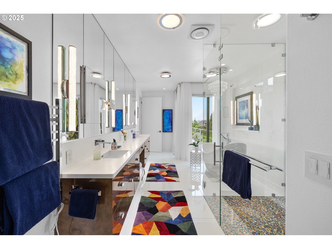
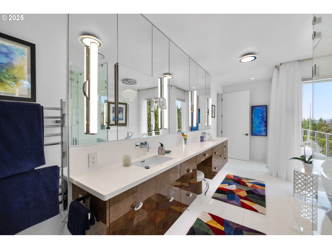
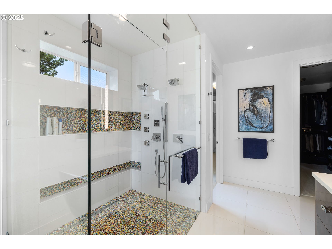
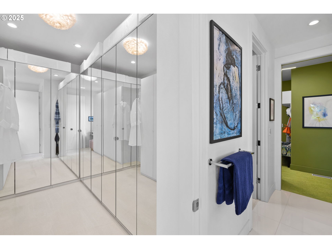
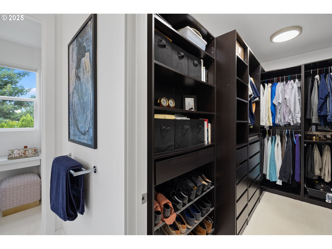
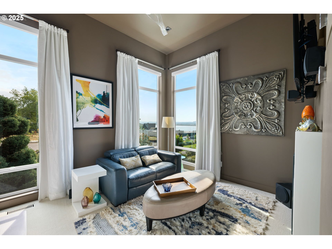
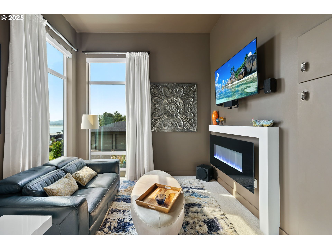
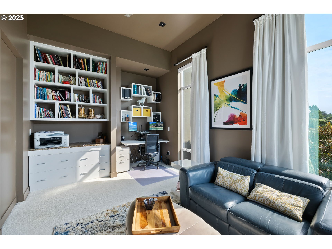
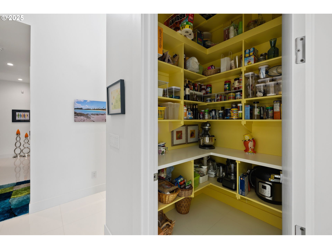
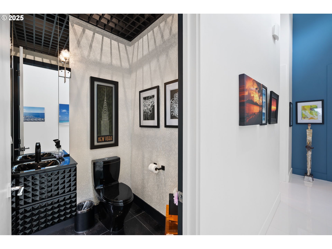
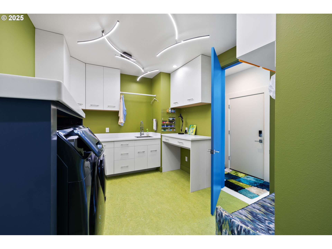
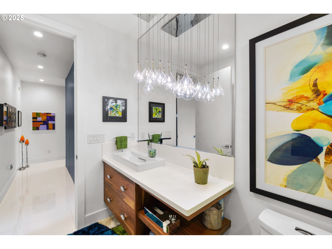
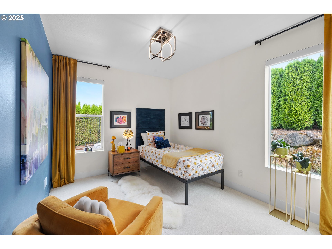
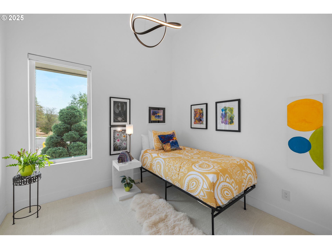
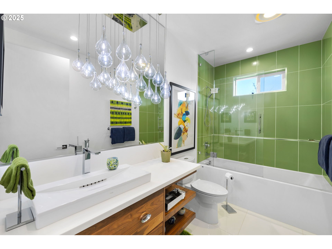
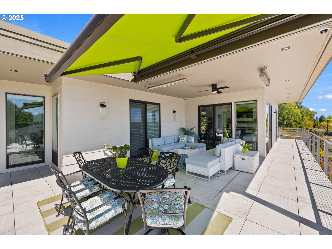
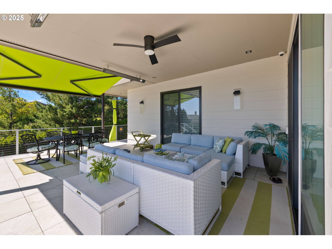
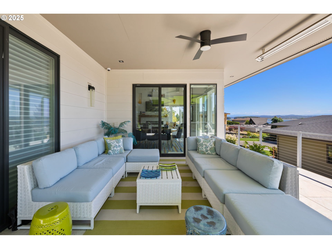
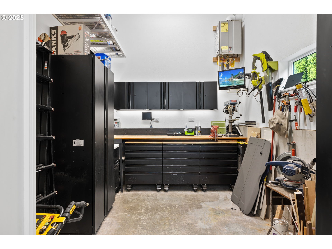
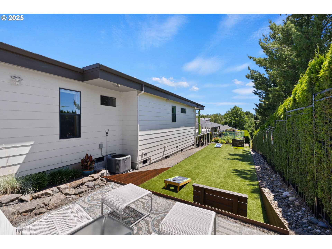
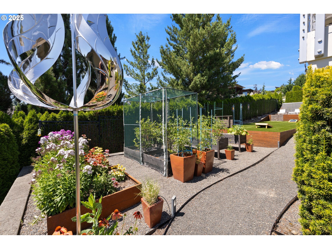
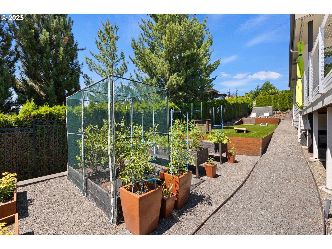
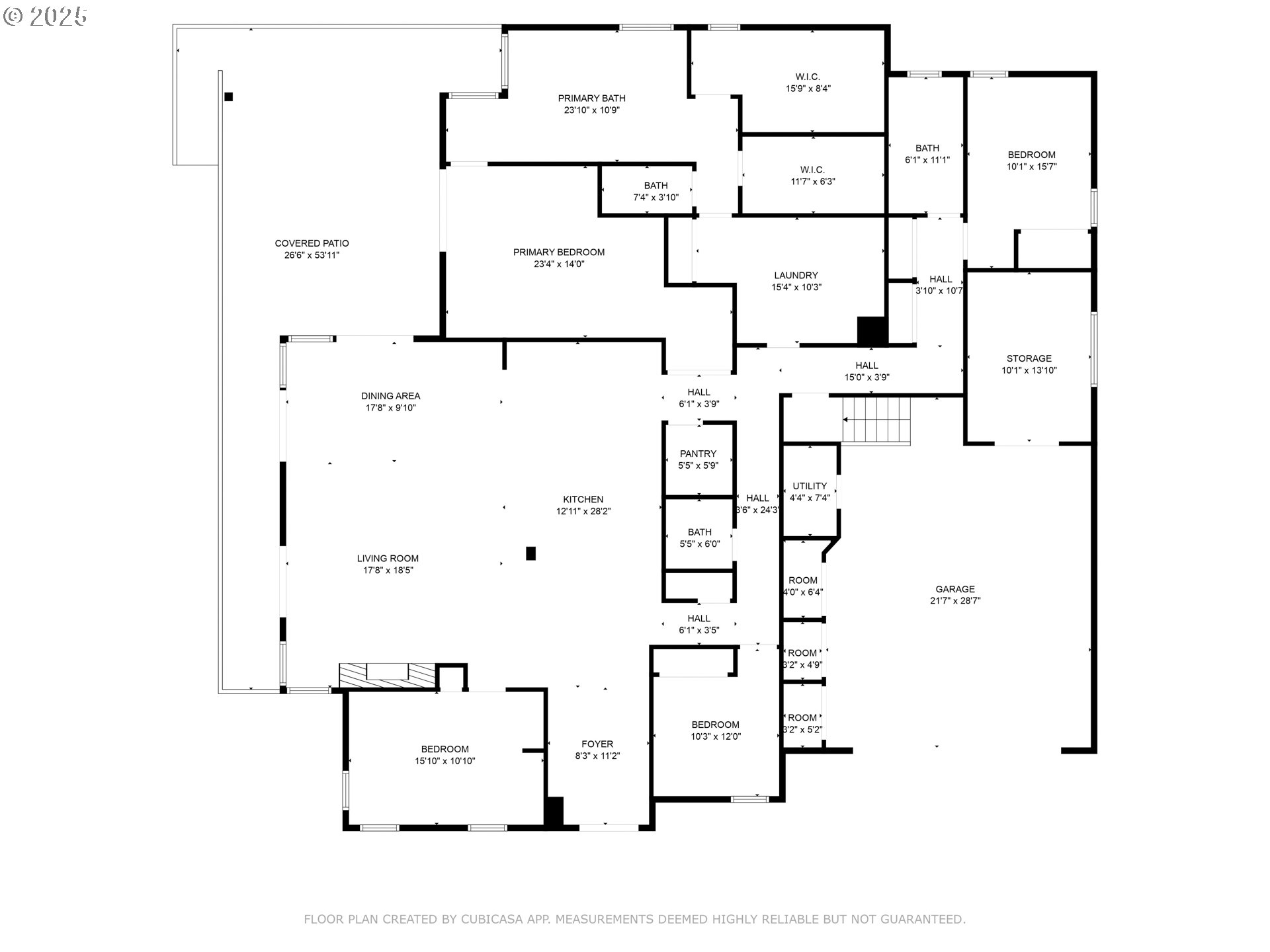
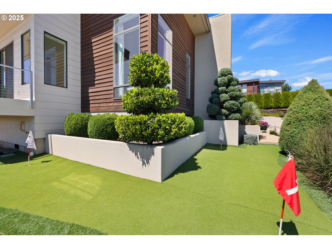
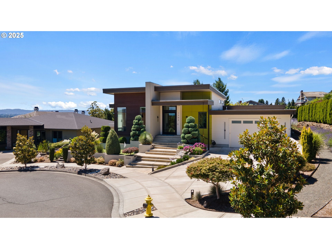
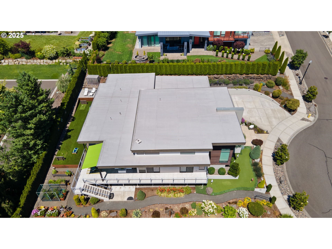
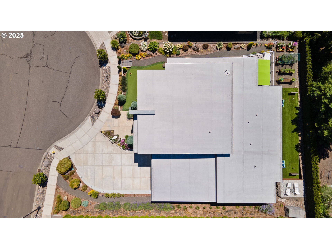
3 Beds
3 Baths
2,904 SqFt
Active
This One-Level modern masterpiece delivers thoughtful design and a lifestyle that blends ease, function, and inspiration. Built in 2018 as a custom residence, every detail of this 2,904 sq. ft. home has been crafted for both everyday living and effortless entertaining. Inside, you’ll find soaring ceilings, a dramatic pivot glass front door, solid walnut custom cabinetry, and a great room showcasing views of the Columbia River and downtown Portland’s city lights. The chef’s kitchen features a 14-foot island with a waterfall edge, designer lighting, and high-end finishes throughout. Smart home technology, a whole-house surge protector, and network wiring provide peace of mind and modern convenience. The primary suite is a true retreat, with a spa-worthy bath that includes a curbless glass shower, a soaking tub beneath a crystal chandelier, dual dressing rooms, and sound-dampened windows. Each bathroom is elevated with floating cabinetry, marble, and custom tile work. Step outside to enjoy low-maintenance luxury: a partially covered tiled patio, retractable awning, patio heaters, a ceiling fan, and expansive spaces designed for year-round living. Play on the artificial turf game field, practice on the 3-hole putting green, or unwind among raised garden beds and perennial landscaping. As the evening sets in, the home glows with permanent exterior LED holiday lighting that changes with the season. Additional highlights include a high-efficiency two-zone HVAC system, a tankless water heater, smart irrigation with a Wi-Fi rain gauge, extensive under-home storage, and an oversized garage with built-in cabinetry. Verified as a High-Efficiency Star Rated home and engineered to withstand winds up to 130 mph, this residence is as solid as it is spectacular. Come and See Luxury, efficiency, and livability just minutes from PDX and the Vancouver Waterfront.
Property Details | ||
|---|---|---|
| Price | $1,630,000 | |
| Bedrooms | 3 | |
| Full Baths | 3 | |
| Total Baths | 3 | |
| Property Style | Stories1,Modern | |
| Acres | 0.25 | |
| Stories | 1 | |
| Features | CeilingFan,GarageDoorOpener,HighCeilings,HighSpeedInternet,Marble,TileFloor,WalltoWallCarpet,WaterSoftener | |
| Exterior Features | CoveredPatio,Garden,RaisedBeds,SecurityLights,Sprinkler,Workshop,Yard | |
| Year Built | 2018 | |
| Fireplaces | 3 | |
| Subdivision | Miller Landing | |
| Roof | Flat | |
| Heating | ForcedAir | |
| Foundation | ConcretePerimeter | |
| Accessibility | MainFloorBedroomBath | |
| Lot Description | Cul_de_sac,Level | |
| Parking Description | Driveway | |
| Parking Spaces | 3 | |
| Garage spaces | 3 | |
Geographic Data | ||
| Directions | SE Evergreen Highway, South on SE Hawks View Court | |
| County | Clark | |
| Latitude | 45.609437 | |
| Longitude | -122.589953 | |
| Market Area | _23 | |
Address Information | ||
| Address | 1504 SE HAWKS VIEW CT | |
| Postal Code | 98664 | |
| City | Vancouver | |
| State | WA | |
| Country | United States | |
Listing Information | ||
| Listing Office | Windermere/Crest Realty Co | |
| Listing Agent | Brandon Roberts | |
| Terms | Cash,Conventional | |
| Virtual Tour URL | https://luke-mccoy-photography.aryeo.com/videos/01995049-f058-7288-a6ab-2e51b9025c21 | |
School Information | ||
| Elementary School | Harney | |
| Middle School | McLoughlin | |
| High School | Fort Vancouver | |
MLS® Information | ||
| Days on market | 6 | |
| MLS® Status | Active | |
| Listing Date | Sep 11, 2025 | |
| Listing Last Modified | Sep 17, 2025 | |
| Tax ID | 166862002 | |
| Tax Year | 2024 | |
| Tax Annual Amount | 10798 | |
| MLS® Area | _23 | |
| MLS® # | 500947872 | |
Map View
Contact us about this listing
This information is believed to be accurate, but without any warranty.

