View on map Contact us about this listing
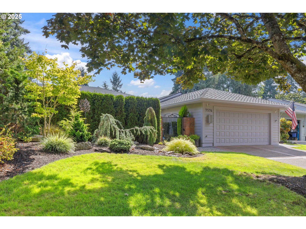
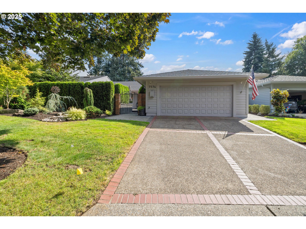
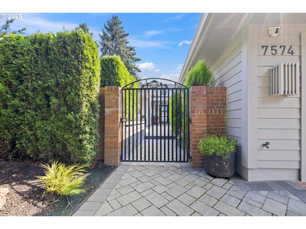
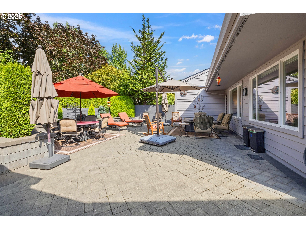
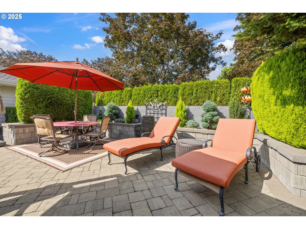
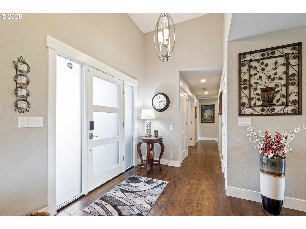
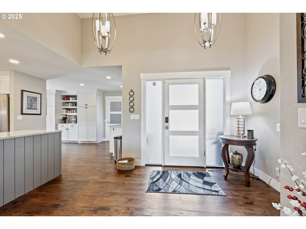
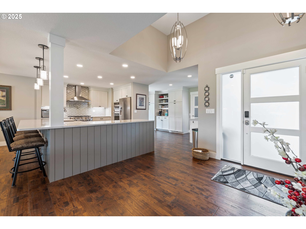
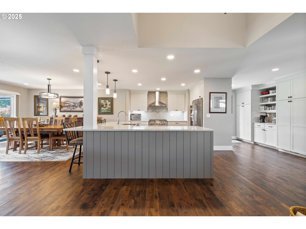
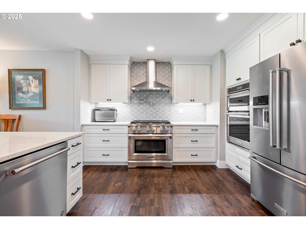
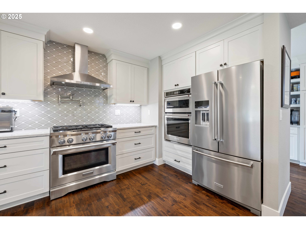
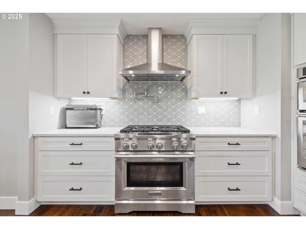
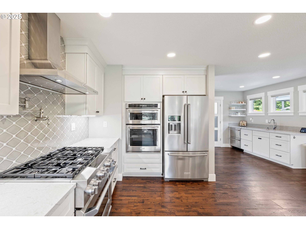
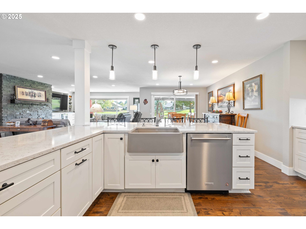
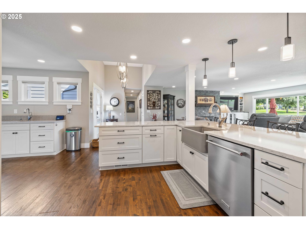
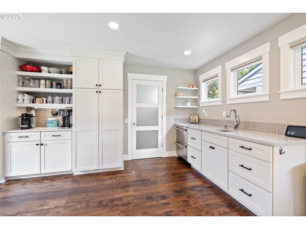
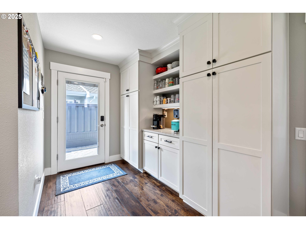
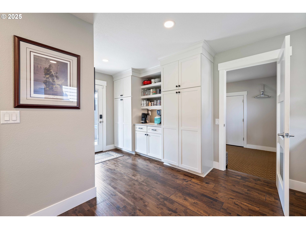
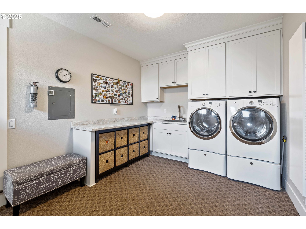
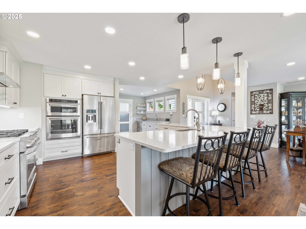
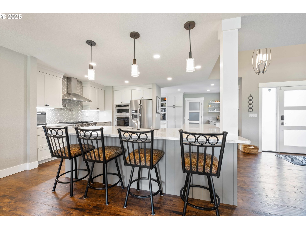
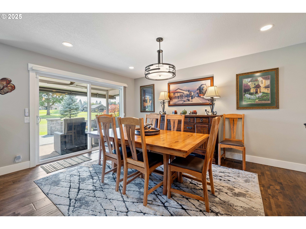
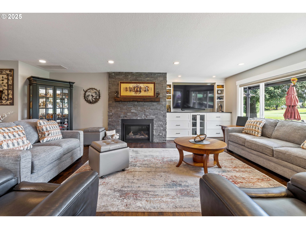
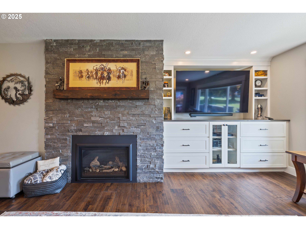
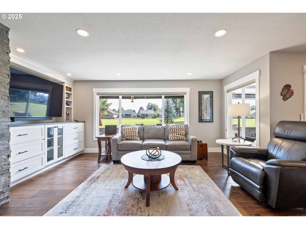
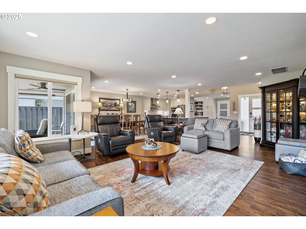
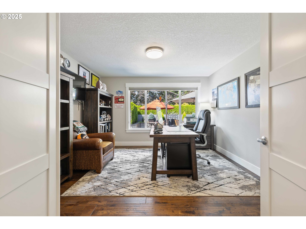
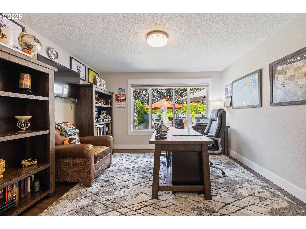
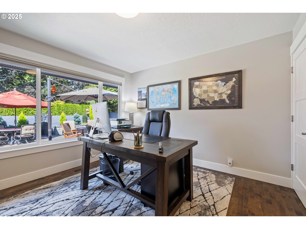
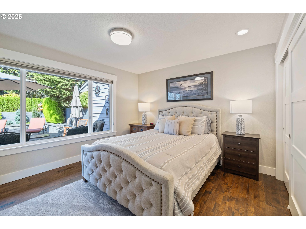
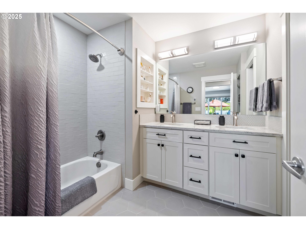
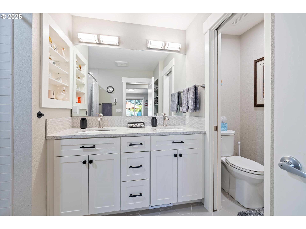
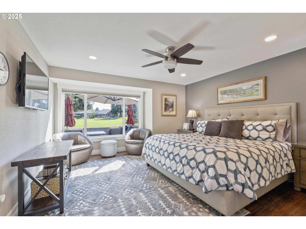
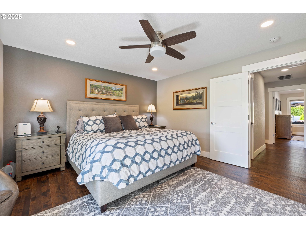
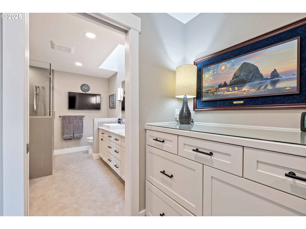
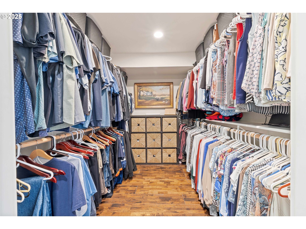
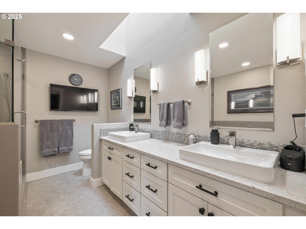
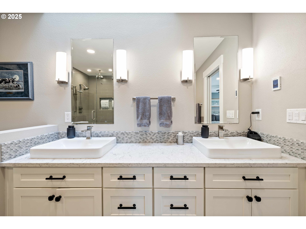
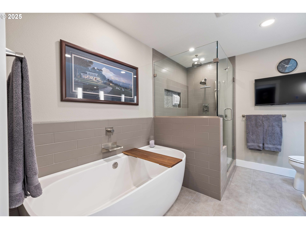
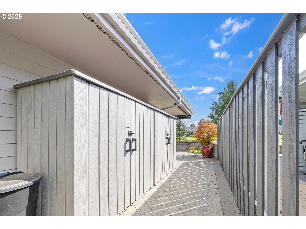
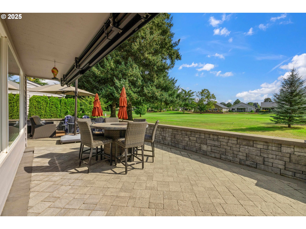
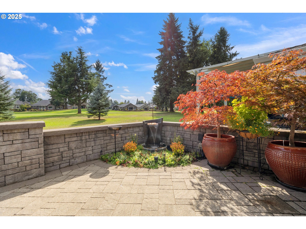
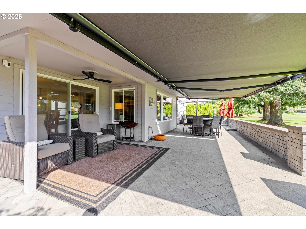
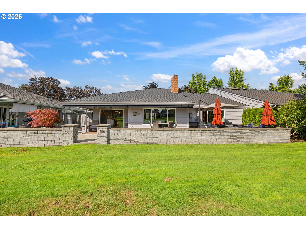
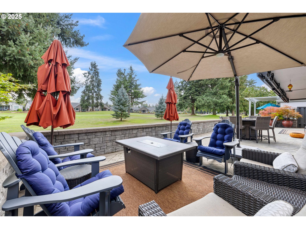
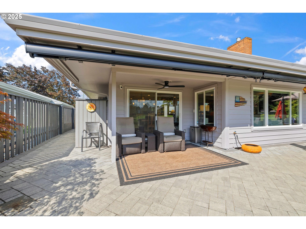
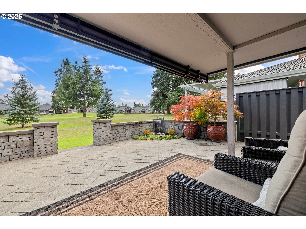
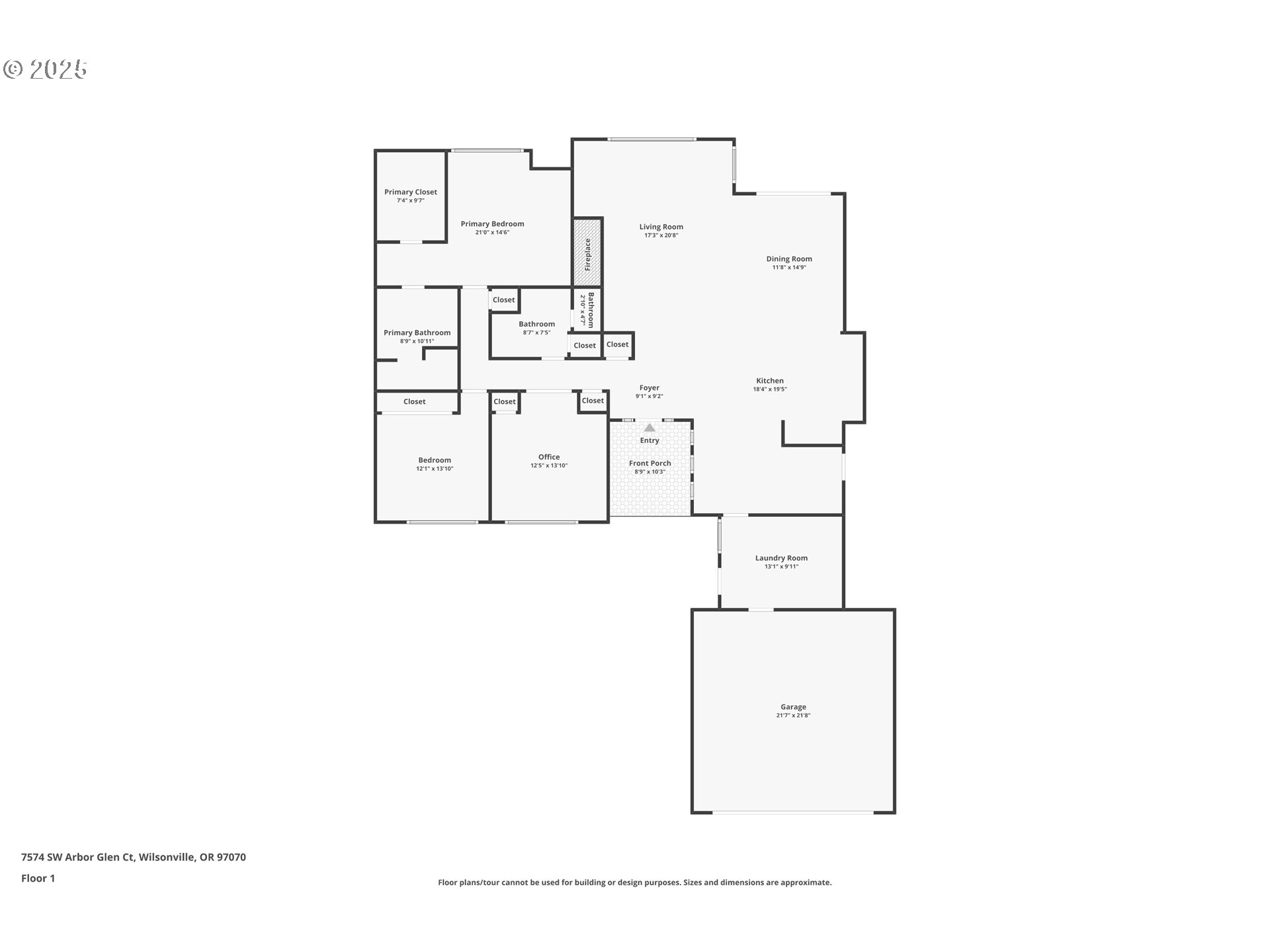
3 Beds
2 Baths
2,100 SqFt
Pending
Beautifully updated single-level Charbonneau home with high-end finishes and stunning views of the 8th fairway at Charbonneau Golf Club. Every surface has been thoughtfully upgraded, offering a truly move-in ready home designed for comfort and style. The dramatic vaulted foyer opens to a bright interior with abundant natural light and gorgeous hardwood floors throughout. The gourmet kitchen is a chef’s dream, featuring quartz counters, stainless steel appliances, farmhouse sink, a gas range with pot filler, two ovens, eatting bar, secondary prep sink, built-In mini fridge with double-drawers, and extensive storage—perfect for entertaining. The spacious living room includes a gas fireplace with custom built-ins, while the deluxe primary suite impresses with a walk-in closet, built-in dressing room storage, and a spa-like bath with heated flooring, soaking tub, walk-in shower, and dual sinks.This 3-bedroom, 2-bath home offers ease of single-level living with additional conveniences including a laundry room, attached 2-car garage, and attic storage. Outdoor living is equally inviting with a large private courtyard, covered rear patio with automatic awning overlooking the fairway, and a side patio with storage—all on a beautifully landscaped .16-acre lot. Neighborhood amenities include a pool and community meeting/party room, adding to the vibrant lifestyle. Part of both Charbonneau Country Club and Arbor Lake Townhome Association, this immaculate property blends modern luxury with effortless golf course living.
Property Details | ||
|---|---|---|
| Price | $920,000 | |
| Bedrooms | 3 | |
| Full Baths | 2 | |
| Total Baths | 2 | |
| Property Style | Stories1,Ranch | |
| Acres | 0.16 | |
| Stories | 1 | |
| Features | CeilingFan,GarageDoorOpener,HeatedTileFloor,HighCeilings,Laundry,Quartz,SoakingTub,TileFloor | |
| Exterior Features | CoveredPatio,Fenced,Patio,Porch,ToolShed,Yard | |
| Year Built | 1981 | |
| Fireplaces | 1 | |
| Roof | Shake | |
| Heating | ForcedAir | |
| Accessibility | GarageonMain,MainFloorBedroomBath,MinimalSteps,OneLevel,Parking,Pathway,WalkinShower | |
| Lot Description | GentleSloping,GolfCourse,Level,Trees | |
| Parking Description | Driveway | |
| Parking Spaces | 2 | |
| Garage spaces | 2 | |
| Association Fee | 346 | |
| Association Amenities | Commons,Management,MeetingRoom,PartyRoom,Pool | |
Geographic Data | ||
| Directions | French Prarie to Old Farm Rd to Arbor Glen Court | |
| County | Clackamas | |
| Latitude | 45.290717 | |
| Longitude | -122.754598 | |
| Market Area | _151 | |
Address Information | ||
| Address | 7574 SW ARBOR GLEN CT | |
| Postal Code | 97070 | |
| City | Wilsonville | |
| State | OR | |
| Country | United States | |
Listing Information | ||
| Listing Office | Keller Williams Sunset Corridor | |
| Listing Agent | Josh Halemeier | |
| Terms | Cash,Conventional,FHA,VALoan | |
| Virtual Tour URL | https://www.zillow.com/view-imx/18c5d203-41b8-4fbc-8b8c-d724d3dedd32?setAttribution=mls&wl=true&initialViewType=pano&utm_source=dashboard | |
School Information | ||
| Elementary School | Eccles | |
| Middle School | Baker Prairie | |
| High School | Canby | |
MLS® Information | ||
| Days on market | 4 | |
| MLS® Status | Pending | |
| Listing Date | Sep 11, 2025 | |
| Listing Last Modified | Sep 16, 2025 | |
| Tax ID | 00824031 | |
| Tax Year | 2024 | |
| Tax Annual Amount | 7643 | |
| MLS® Area | _151 | |
| MLS® # | 539918177 | |
Map View
Contact us about this listing
This information is believed to be accurate, but without any warranty.

