View on map Contact us about this listing
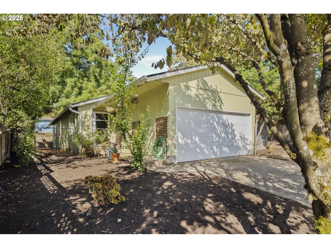
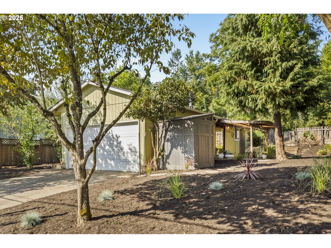
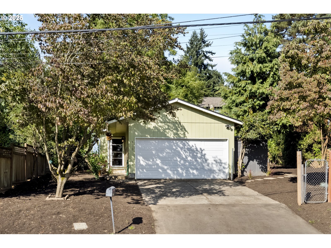
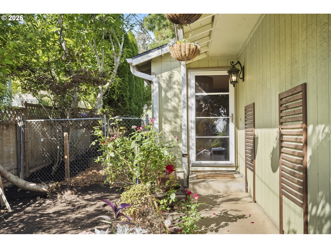
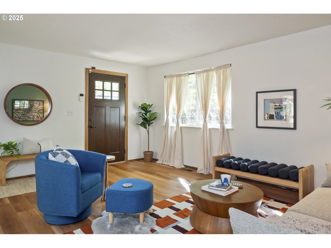
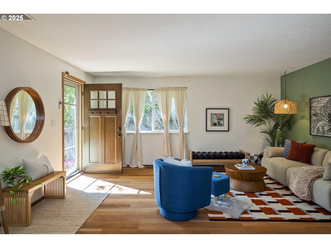
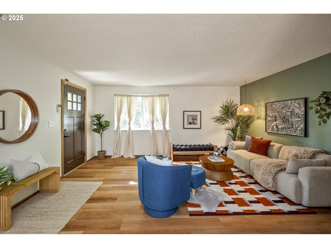
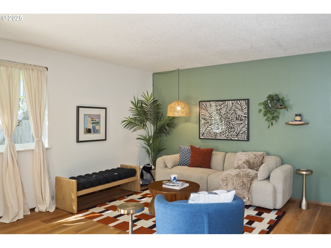
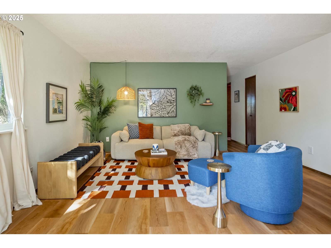
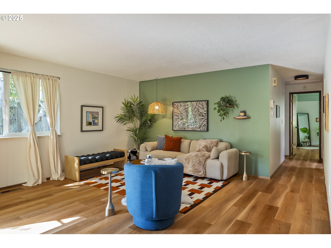
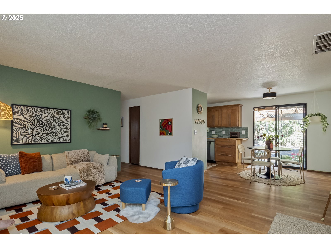
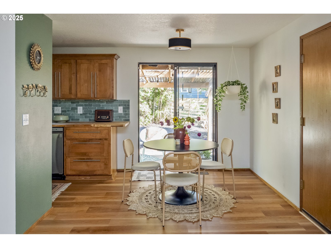
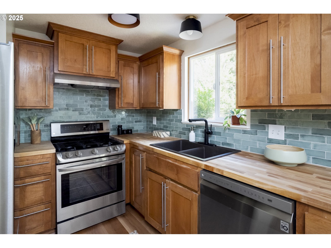
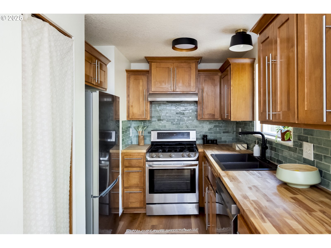
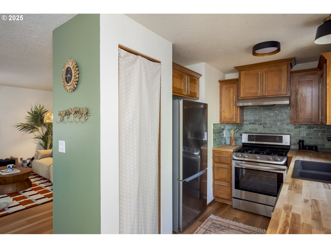
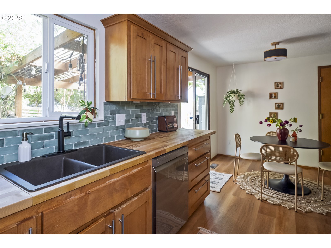
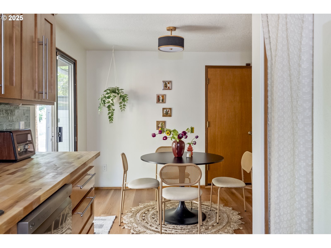
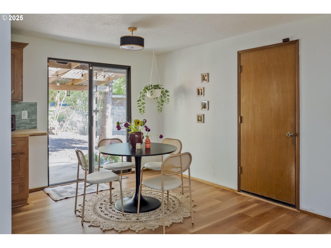
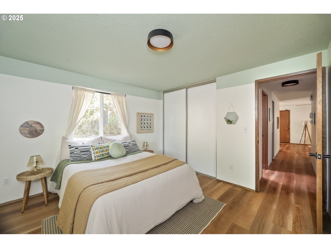
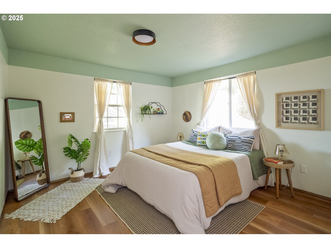
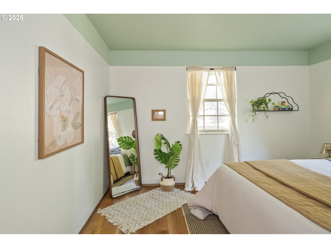
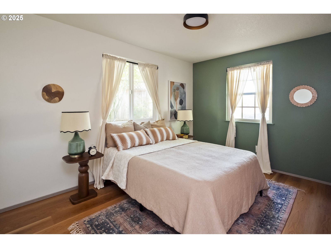
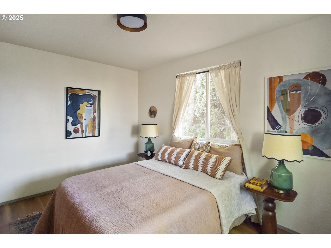
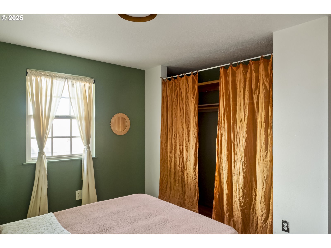
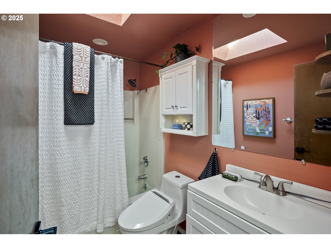
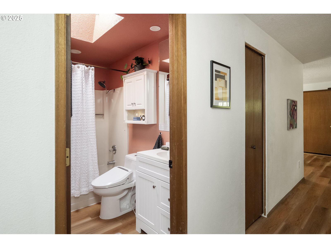
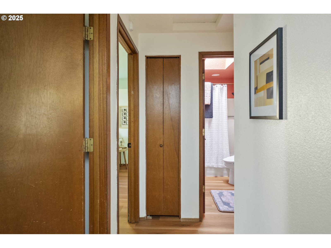
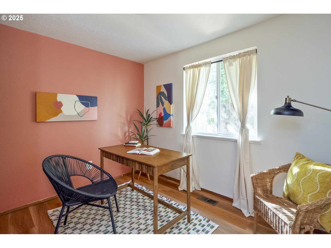
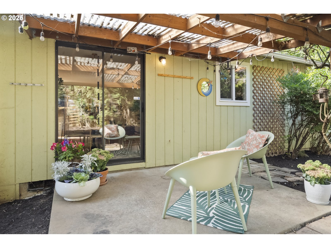
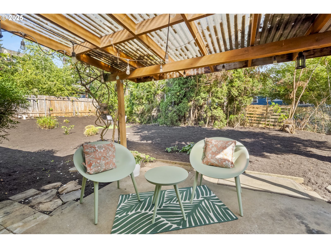
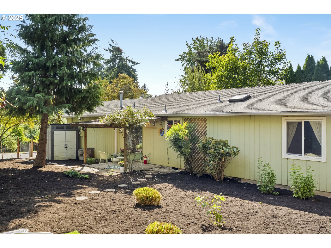
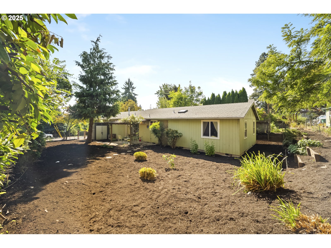
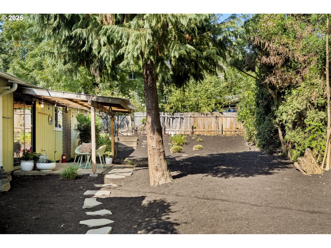
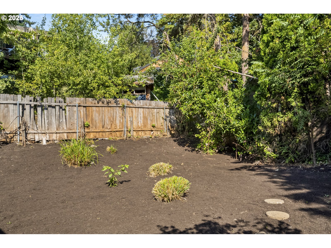
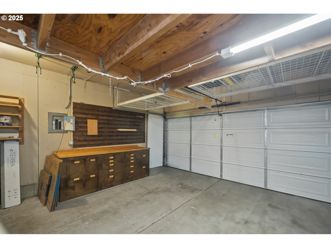
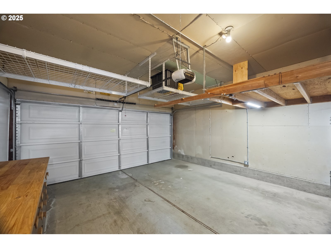
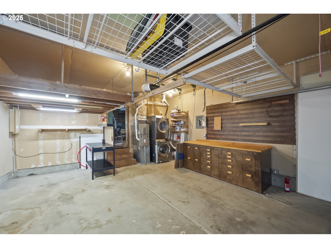
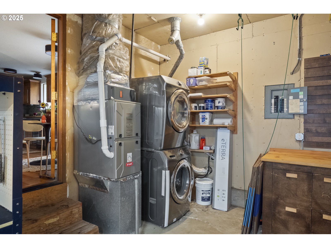
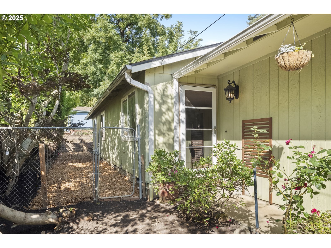
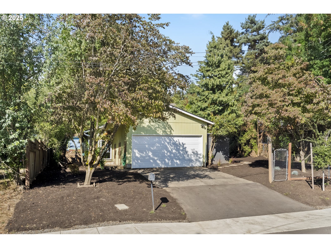
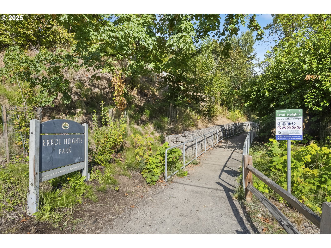
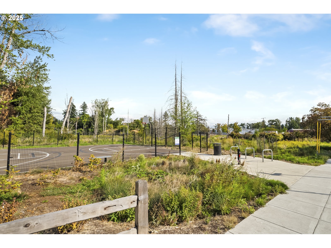
3 Beds
1 Baths
960 SqFt
Active
Discover the single level living you’ve been searching for at this modern ranch located at the crest of Portland’s SE Eastmoreland and Errol Heights neighborhoods. Thoughtfully situated up off this quiet street on an extra-large lot, this charming home offers incredible privacy and serenity. Step inside to find brand new upgrades featuring all new interior paint, new luxury flooring, and a freshly remodeled kitchen with brand new stainless-steel appliances, new range hood & countertops, all beautifully highlighted by the stunning Sartoria tile handmade in Spain. Enjoy the newly installed light fixtures and door handles throughout, intentionally selected for easy use and appeal. Each of the three, light-filled bedrooms come w/ a double closet, while the bathroom boasts a bidet, a full tub, and a skylight! This comfortable open floor plan creates a flexible flow from the dining space outside onto the covered backyard patio for full year outdoor enjoyment. Create the garden and landscape haven of your wildest imagination within the multiple yard areas around the home, expanding upon the current pet run, tiered beds, & mature trees. The ample driveway enters into a spacious double garage recently customized w 240 outlets, lofted storage & woodworking benches, perfect for multiple vehicles or a creative/professional work studio. Recent upgrades also include: all windows replaced in 2019, newer washer & dryer, & 2018 gas furnace. Neighborhood Amenities: Just around the block, find the new Errol Heights City Park, with gorgeous community garden, brand new skatepark & basketball courts, adventurous playground and picnic tables. The Spring Water Corridor bike trail is minutes away, while New Seasons, Grand Central Bakery, and all the wonderful local businesses in the heart of Woodstock are just up the street. Home Energy Score of 8 & low taxes add to the exceptional value of this sweet home. Come discover the warmth & beauty of this updated Portland ranch at our open houses. [Home Energy Score = 8. HES Report at https://rpt.greenbuildingregistry.com/hes/OR10241689]
Property Details | ||
|---|---|---|
| Price | $465,000 | |
| Bedrooms | 3 | |
| Full Baths | 1 | |
| Total Baths | 1 | |
| Property Style | Stories1,Ranch | |
| Acres | 0.16 | |
| Stories | 1 | |
| Features | GarageDoorOpener,LuxuryVinylTile,Skylight,WasherDryer | |
| Exterior Features | CoveredPatio,DogRun,Fenced,Porch,RaisedBeds,ToolShed,XeriscapeLandscaping,Yard | |
| Year Built | 1990 | |
| Roof | Composition | |
| Heating | ForcedAir90 | |
| Accessibility | BathroomCabinets,GarageonMain,KitchenCabinets,MainFloorBedroomBath,MinimalSteps,NaturalLighting,OneLevel,Parking,Pathway | |
| Lot Description | GentleSloping,Trees | |
| Parking Description | Driveway,OnStreet | |
| Parking Spaces | 1 | |
| Garage spaces | 1 | |
Geographic Data | ||
| Directions | Southest 45th, east on SE Malden Drive | |
| County | Multnomah | |
| Latitude | 45.468023 | |
| Longitude | -122.615463 | |
| Market Area | _143 | |
Address Information | ||
| Address | 4515 SE MALDEN DR | |
| Postal Code | 97206 | |
| City | Portland | |
| State | OR | |
| Country | United States | |
Listing Information | ||
| Listing Office | Living Room Realty | |
| Listing Agent | Jene DeSpain | |
| Terms | Cash,Conventional,FHA,VALoan | |
School Information | ||
| Elementary School | Lewis | |
| Middle School | Sellwood | |
| High School | Cleveland | |
MLS® Information | ||
| Days on market | 12 | |
| MLS® Status | Active | |
| Listing Date | Sep 11, 2025 | |
| Listing Last Modified | Sep 23, 2025 | |
| Tax ID | R158077 | |
| Tax Year | 2024 | |
| Tax Annual Amount | 4696 | |
| MLS® Area | _143 | |
| MLS® # | 708307544 | |
Map View
Contact us about this listing
This information is believed to be accurate, but without any warranty.

