View on map Contact us about this listing
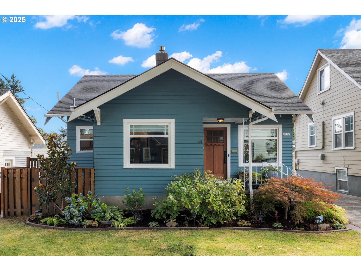
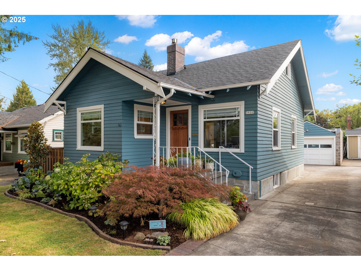
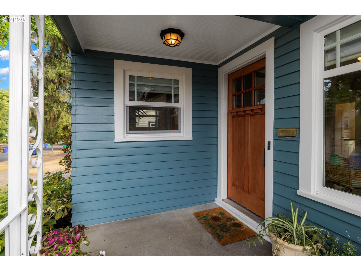
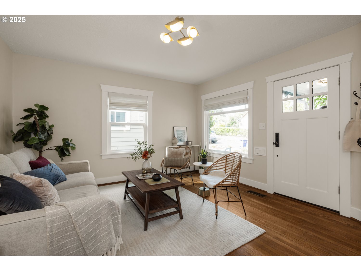
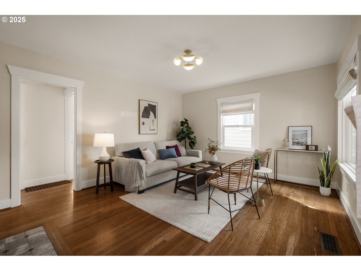
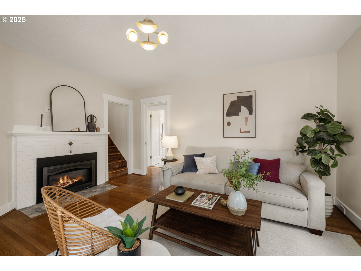
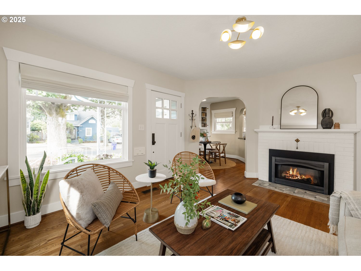
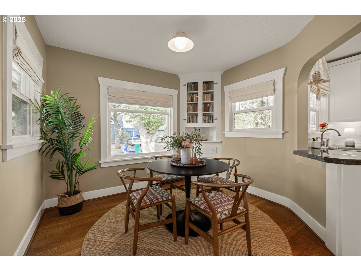
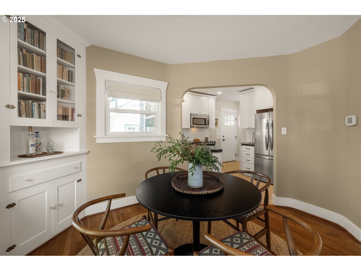
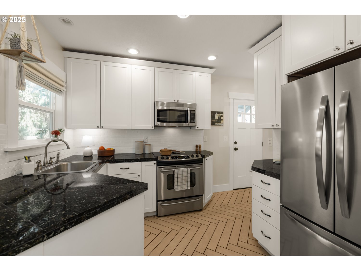
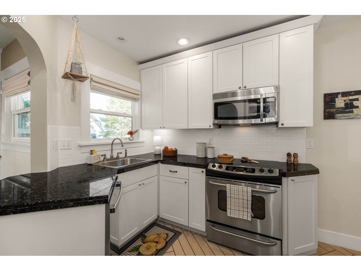
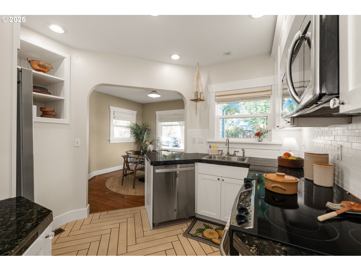
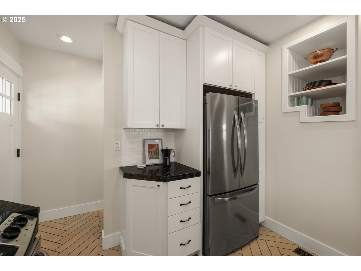
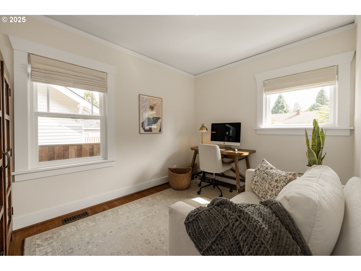
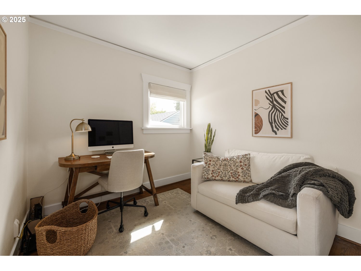
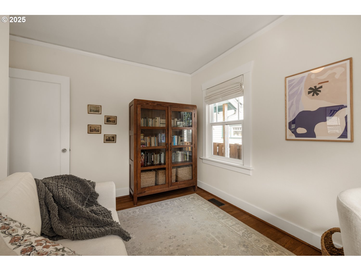
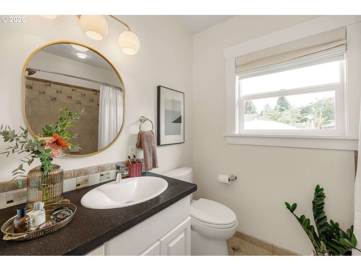
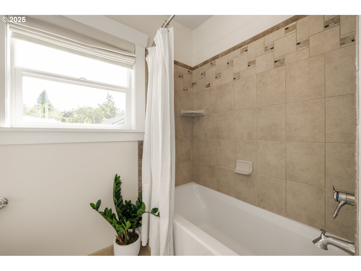
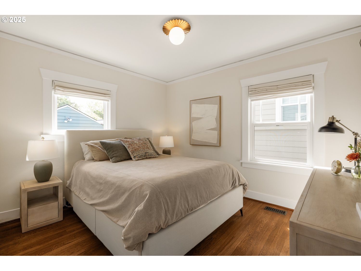
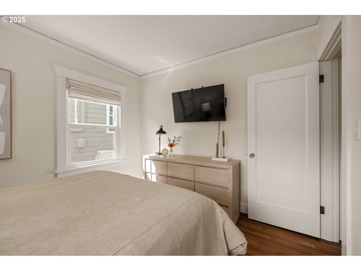
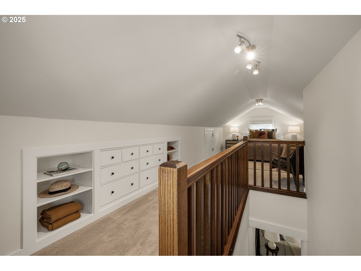
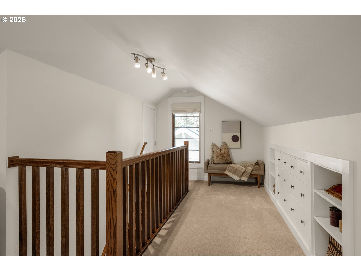
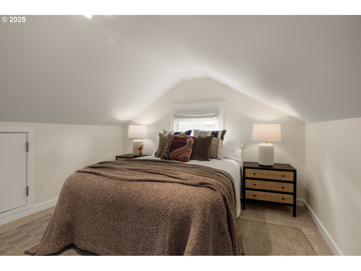
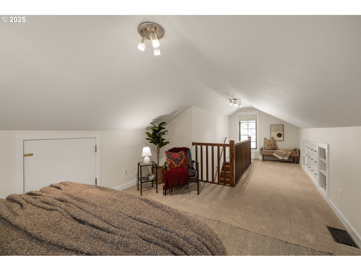
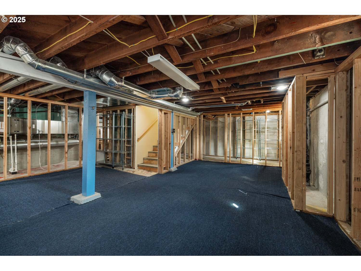
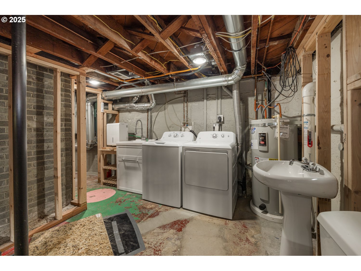
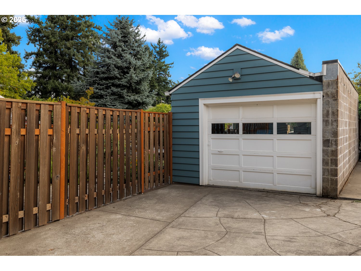
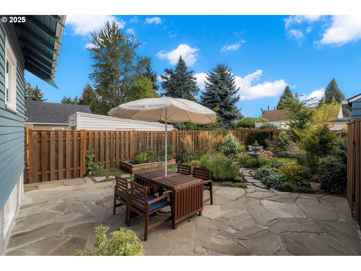
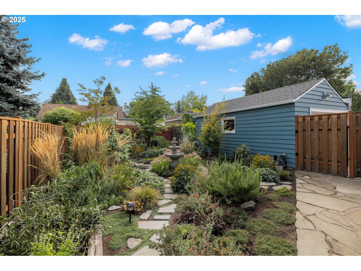
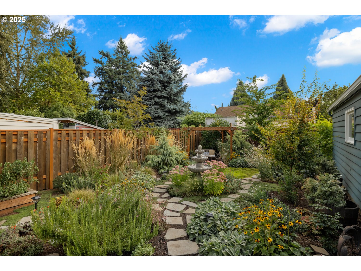
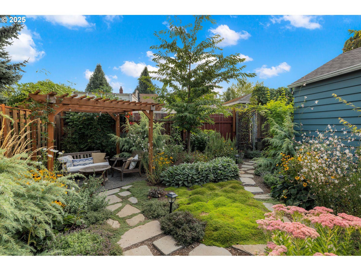
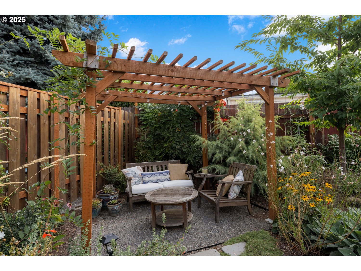
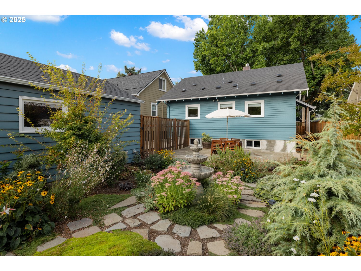
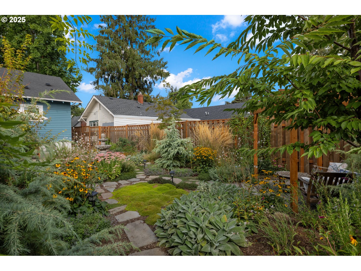
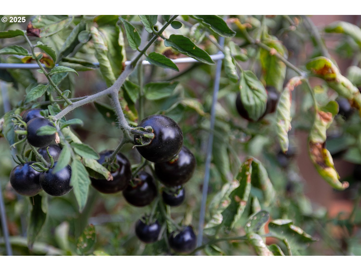
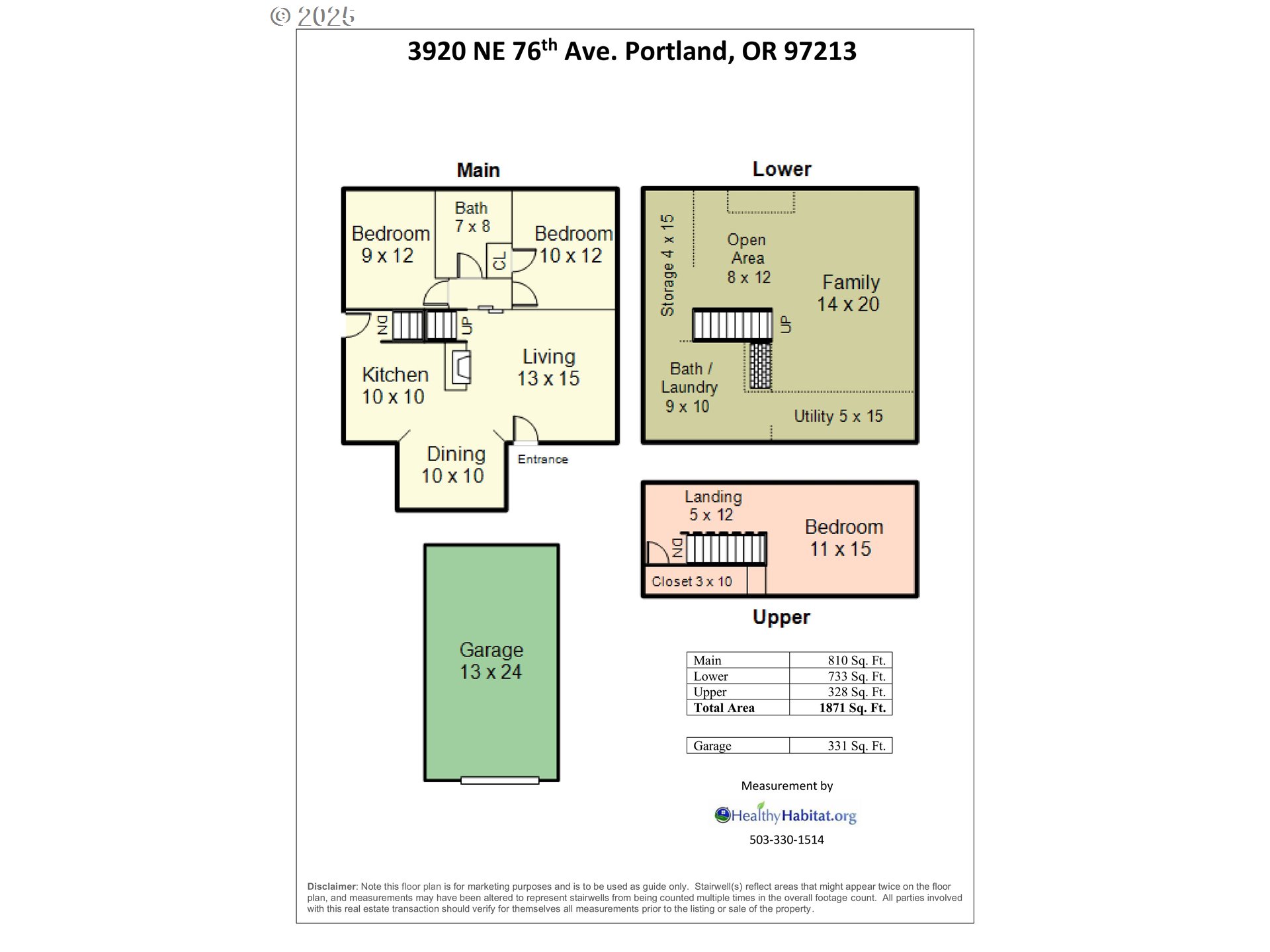
3 Beds
1 Baths
1,871 SqFt
Active
Fall head over heels for this charming Roseway bungalow - totally turnkey with tons of updates and character! A beautiful living room welcomes you home with original oak hardwoods, great natural light and a cozy gas fireplace. The dining room is open to the kitchen and nothing short of impeccable with graceful archways, a cute-as-a-button corner cabinet, hardwood floors and light pouring in from three surrounding windows. The updated kitchen has a great layout with crisp white cabinets, herringbone tile floors, crystal cabinet pulls, stainless steel appliances, recessed lighting, granite countertops and tile backsplash. Two bedrooms on the main are anchored by a spacious hall bath, with another large bedroom up. With framing already in place, plus the beginnings of a second bathroom, the spacious basement is bursting with potential! Picture a finished family room, beautiful basement bar or jaw-dropping home theatre. The back yard is a private garden paradise with flagstone pathways meandering between lush garden beds full of thriving plants! There’s a patio for outdoor dining, a pergola for relaxing, raised beds for veggies and cut flowers and a bubbling fountain to help you hone in on your happy place. Recent updates include new fencing and patio, extensive landscaping, custom built-ins, newer water heater, French drain, back door, carpeting, garage roof and more! All this in lovely Roseway! Walk to the public library and Reeva Cafe - Fresh Love, Guilder Coffee, Denizens Cafe, Safeway and many more neighborhood favorites are all just minutes away! Just a hop, skip and a jump from Beaumont Village and all the food and fun in Hollywood and Rose City Park. Welcome home! [Home Energy Score = 3. HES Report at https://rpt.greenbuildingregistry.com/hes/OR10241022]
Property Details | ||
|---|---|---|
| Price | $514,900 | |
| Bedrooms | 3 | |
| Full Baths | 1 | |
| Total Baths | 1 | |
| Property Style | Bungalow | |
| Lot Size | 38X100 | |
| Acres | 0.09 | |
| Stories | 3 | |
| Features | GarageDoorOpener,HardwoodFloors,TileFloor,WalltoWallCarpet,WasherDryer | |
| Exterior Features | Fenced,Patio,Porch,RaisedBeds,WaterFeature,Yard | |
| Year Built | 1927 | |
| Fireplaces | 1 | |
| Subdivision | ROSEWAY | |
| Roof | Composition | |
| Heating | ForcedAir,ForcedAir95Plus | |
| Foundation | ConcretePerimeter | |
| Lot Description | Level | |
| Parking Description | Driveway,OnStreet | |
| Parking Spaces | 1 | |
| Garage spaces | 1 | |
Geographic Data | ||
| Directions | From Sandy, N on NE 76th | |
| County | Multnomah | |
| Latitude | 45.55142 | |
| Longitude | -122.584473 | |
| Market Area | _142 | |
Address Information | ||
| Address | 3920 NE 76TH AVE | |
| Postal Code | 97213 | |
| City | Portland | |
| State | OR | |
| Country | United States | |
Listing Information | ||
| Listing Office | Think Real Estate | |
| Listing Agent | Charity Chesnek | |
| Terms | Cash,Conventional | |
| Virtual Tour URL | https://my.matterport.com/show/?m=KJBNnxx45RC | |
School Information | ||
| Elementary School | Scott | |
| Middle School | Roseway Heights | |
| High School | Leodis McDaniel | |
MLS® Information | ||
| Days on market | 12 | |
| MLS® Status | Active | |
| Listing Date | Sep 11, 2025 | |
| Listing Last Modified | Sep 23, 2025 | |
| Tax ID | R220531 | |
| Tax Year | 2024 | |
| Tax Annual Amount | 5010 | |
| MLS® Area | _142 | |
| MLS® # | 750385354 | |
Map View
Contact us about this listing
This information is believed to be accurate, but without any warranty.

