View on map Contact us about this listing
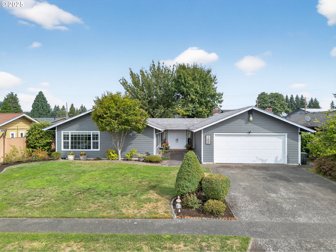
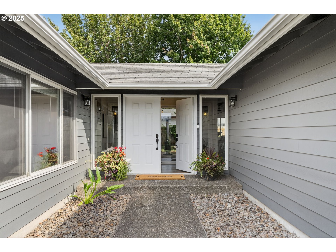
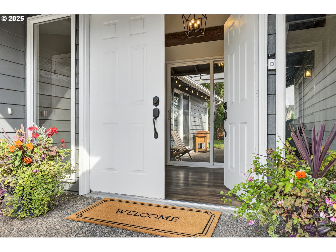
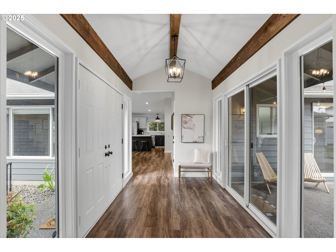
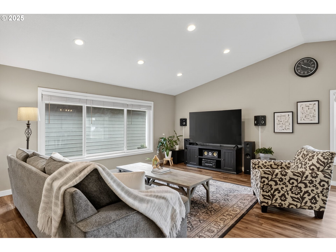
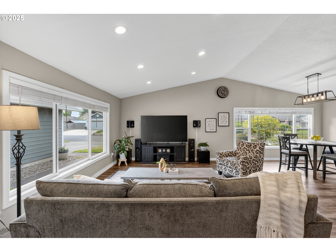
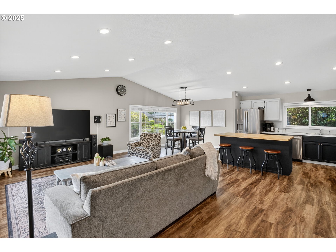
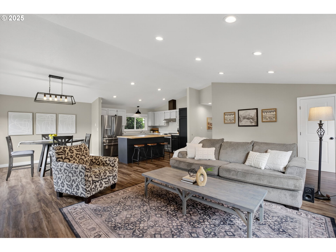
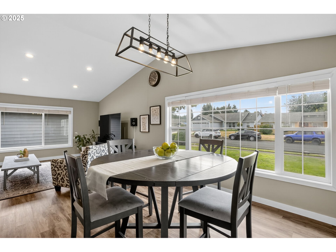
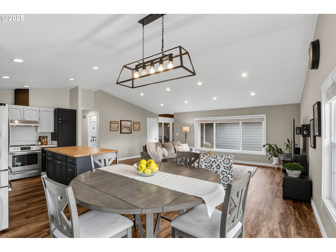
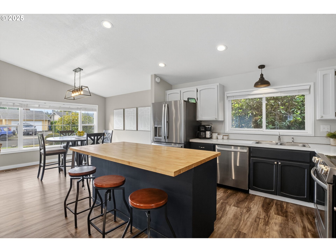
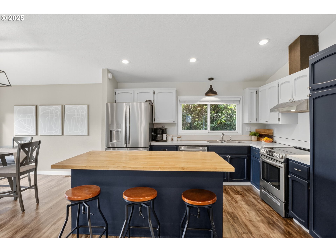
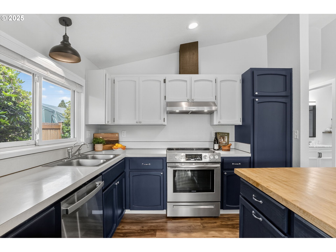
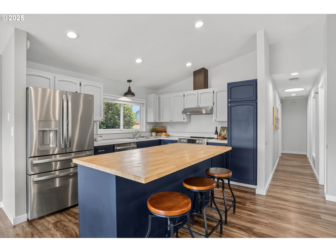
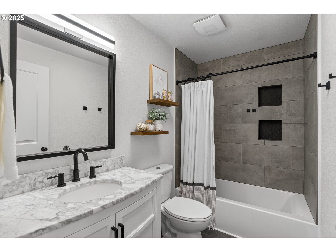
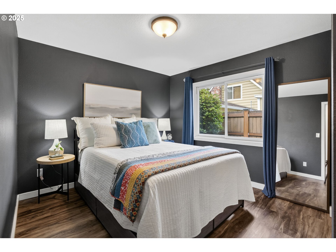
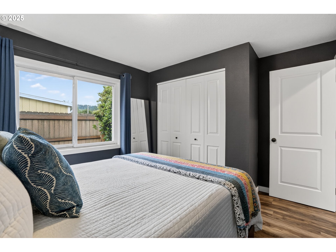
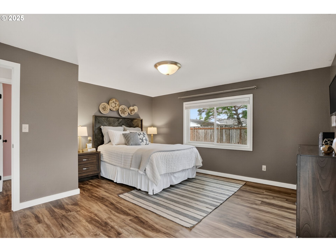
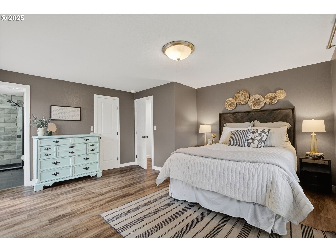
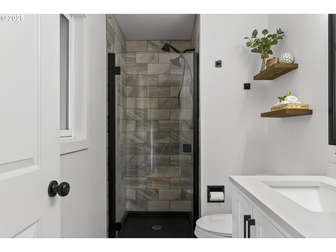
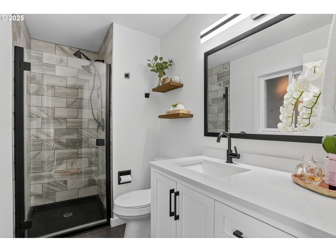
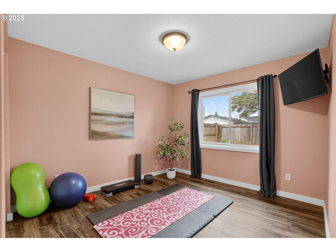
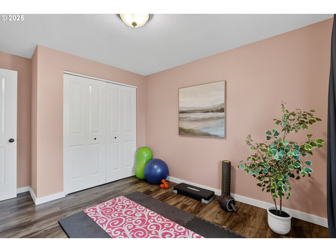
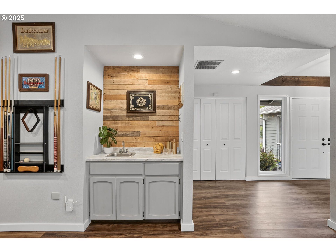
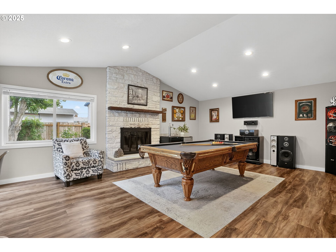
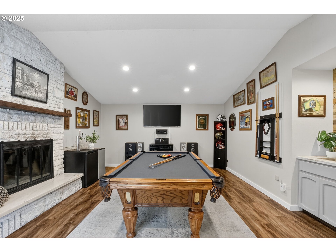
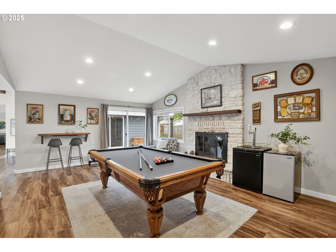
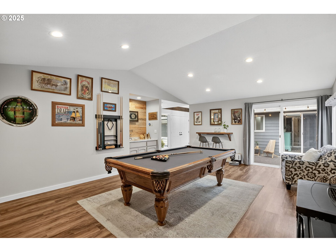
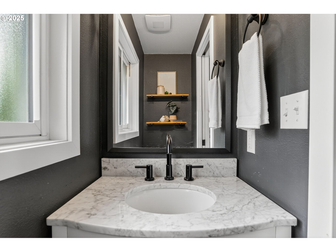
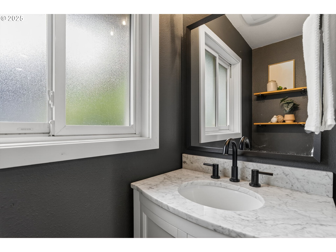
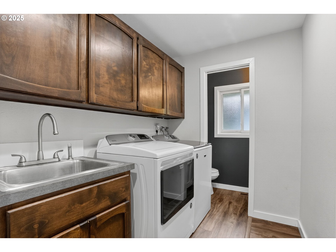
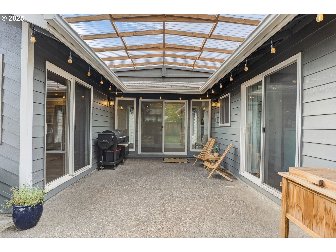
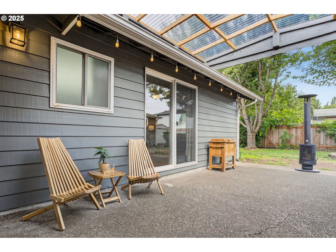
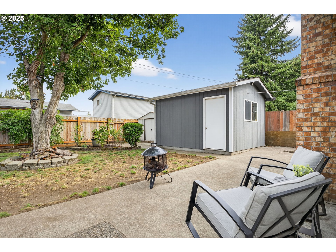
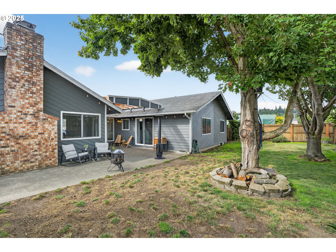
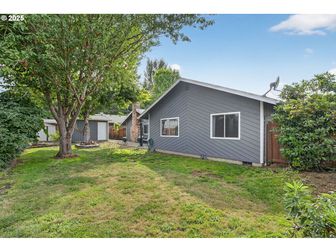
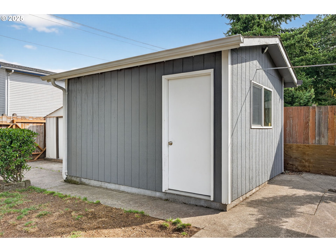
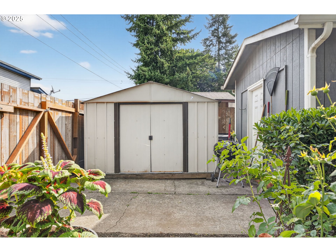
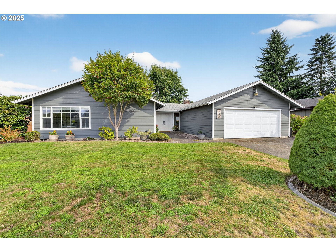
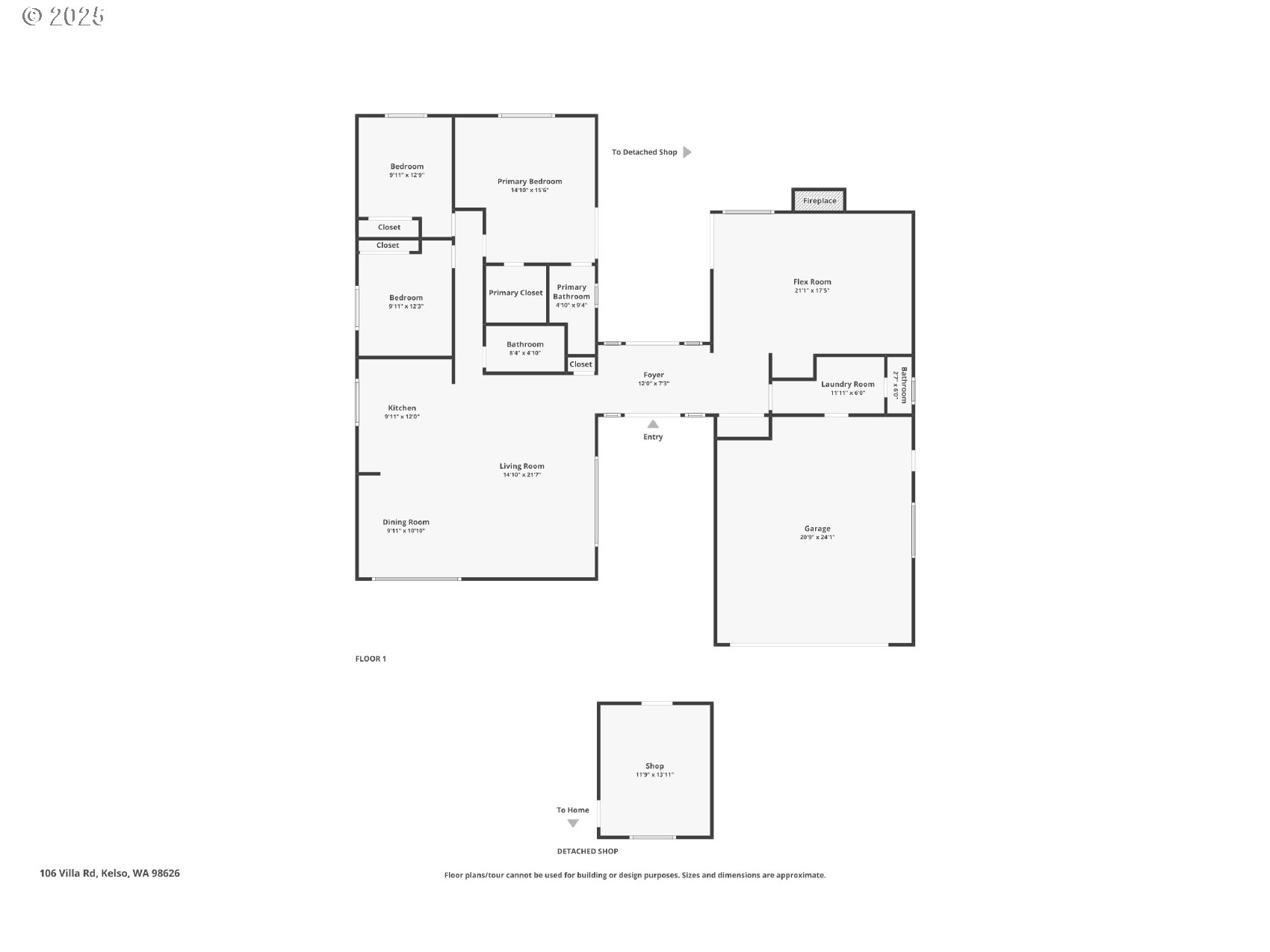
3 Beds
3 Baths
1,894 SqFt
Pending
You will love this beautiful single-level home situated on a large lot at the end of a quiet, dead end street. A covered front porch and double door entry open to a welcoming foyer and lead into a thoughtfully designed home with a terrific floor plan. This home has luxury vinyl plank flooring, vaulted ceilings, large windows, and solar tubes that provide an abundance of natural light. The open concept layout includes a spacious living room, formal dining, and adjoining kitchen. The kitchen includes a large island with an eating bar and stainless steel appliances. There are three generously sized bedrooms. The primary suite features a walk-in closet and remodeled ensuite bathroom. The impressive bonus room offers a cozy wood burning fireplace and wet bar—an expansive, versatile space for gatherings, work, or play. It even has a convenient powder room nearby. The covered courtyard patio extends the living area into the private, fenced yard, perfect for year round enjoyment. Additional highlights include a laundry room with utility sink and built-ins, an oversized two car garage, a large storage shed, and an additional garden shed. This home is truly move in ready.
Property Details | ||
|---|---|---|
| Price | $445,000 | |
| Bedrooms | 3 | |
| Full Baths | 2 | |
| Half Baths | 1 | |
| Total Baths | 3 | |
| Property Style | Stories1,Ranch | |
| Stories | 1 | |
| Features | GarageDoorOpener,HighCeilings,Laundry,LuxuryVinylPlank,LuxuryVinylTile,SolarTube,TileFloor,VaultedCeiling,WasherDryer | |
| Exterior Features | CoveredPatio,Fenced,Patio,Porch,RVParking,ToolShed,Yard | |
| Year Built | 1979 | |
| Fireplaces | 1 | |
| Roof | Composition | |
| Heating | ForcedAir,HeatPump | |
| Foundation | ConcretePerimeter | |
| Accessibility | GarageonMain,MainFloorBedroomBath,MinimalSteps,OneLevel,UtilityRoomOnMain | |
| Lot Description | Cul_de_sac,Level | |
| Parking Description | Driveway | |
| Parking Spaces | 2 | |
| Garage spaces | 2 | |
Geographic Data | ||
| Directions | Westside Hwy North, Left on Rainbow Way, right on Penny Lane, right on Villa | |
| County | Cowlitz | |
| Latitude | 46.190874 | |
| Longitude | -122.908198 | |
| Market Area | _82 | |
Address Information | ||
| Address | 106 VILLA RD | |
| Postal Code | 98626 | |
| City | Kelso | |
| State | WA | |
| Country | United States | |
Listing Information | ||
| Listing Office | KJK Properties PC | |
| Listing Agent | Allison Grice | |
| Terms | Cash,Conventional,FHA,VALoan | |
| Virtual Tour URL | https://listing.tsmediaco.com/sites/kjzrmkz/unbranded | |
School Information | ||
| Elementary School | Beacon Hill | |
| Middle School | Huntington | |
| High School | Kelso | |
MLS® Information | ||
| Days on market | 4 | |
| MLS® Status | Pending | |
| Listing Date | Sep 11, 2025 | |
| Listing Last Modified | Sep 16, 2025 | |
| Tax ID | 63174021 | |
| Tax Year | 2024 | |
| Tax Annual Amount | 5030 | |
| MLS® Area | _82 | |
| MLS® # | 106463672 | |
Map View
Contact us about this listing
This information is believed to be accurate, but without any warranty.

