View on map Contact us about this listing
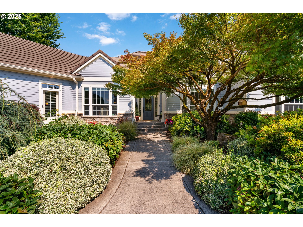
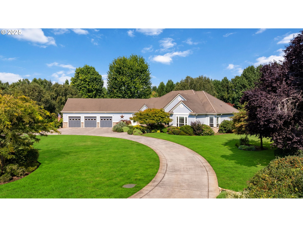
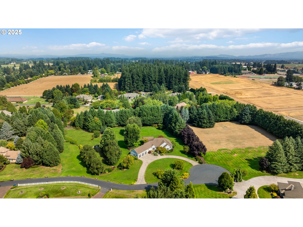
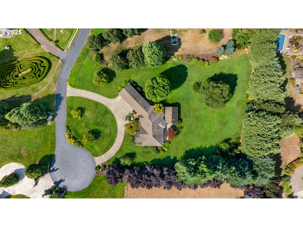
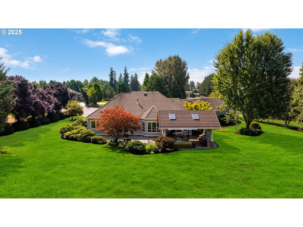
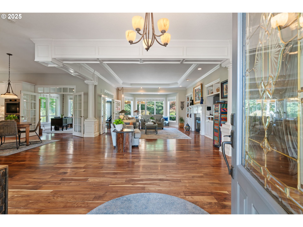
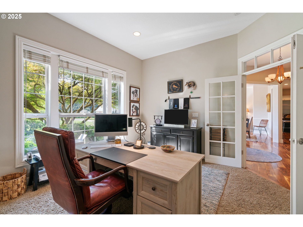
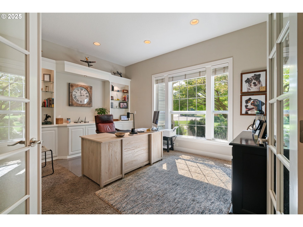
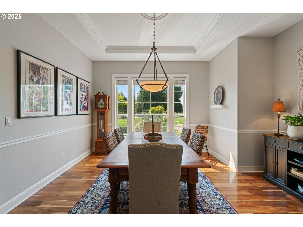
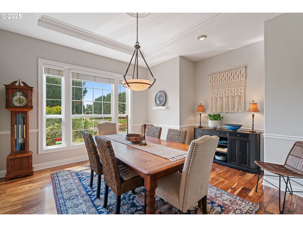
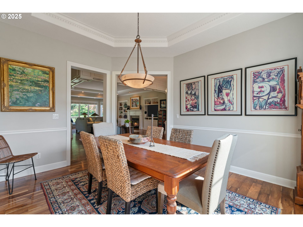
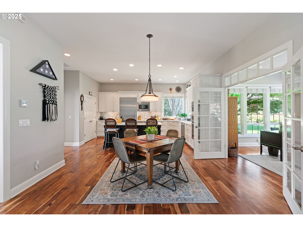
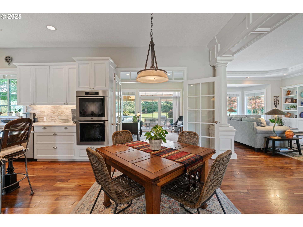
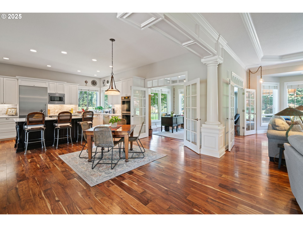
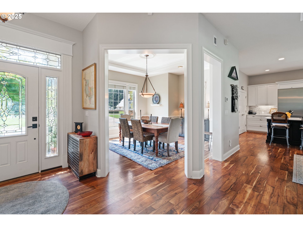
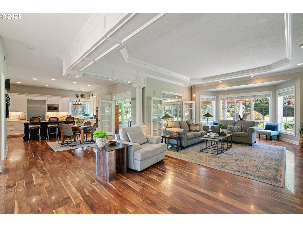
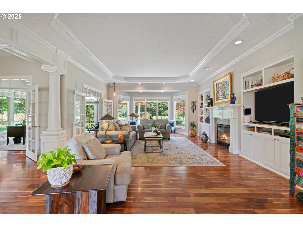
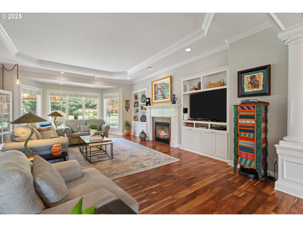
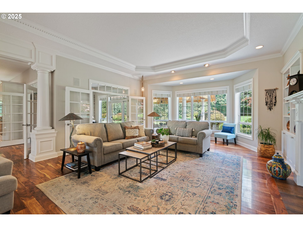
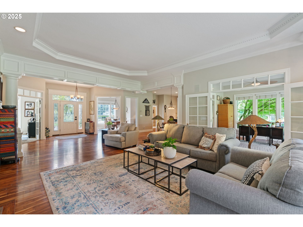
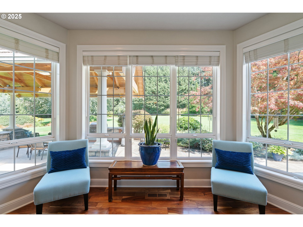
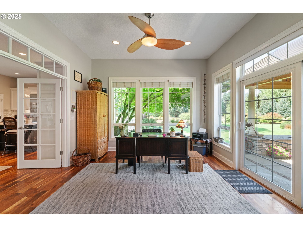
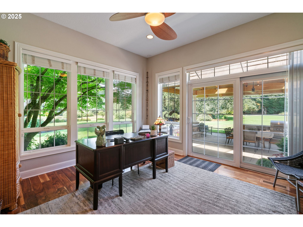
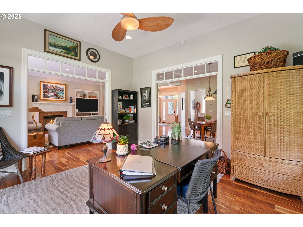
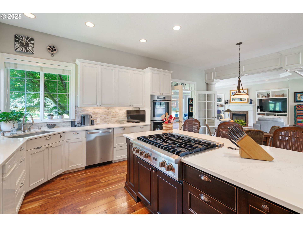
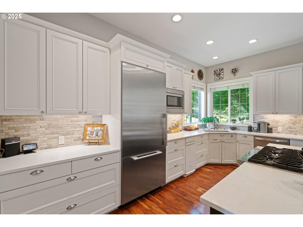
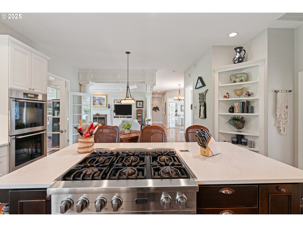
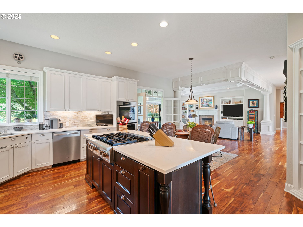
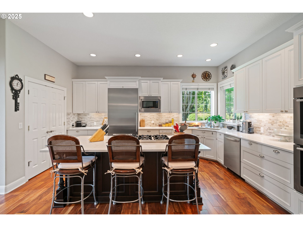
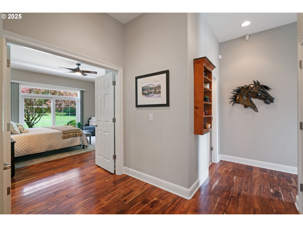
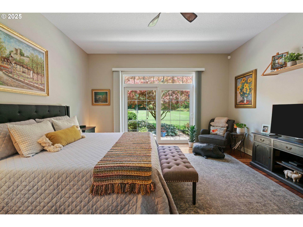
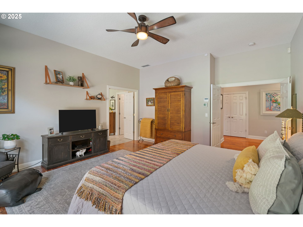
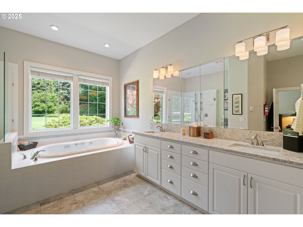
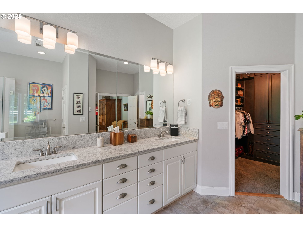
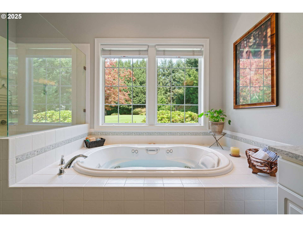
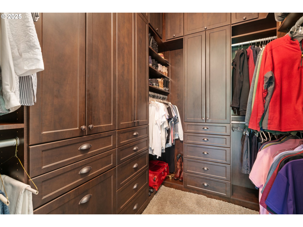
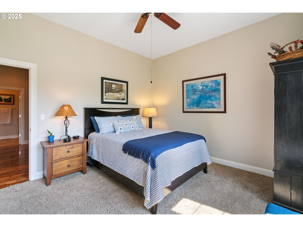
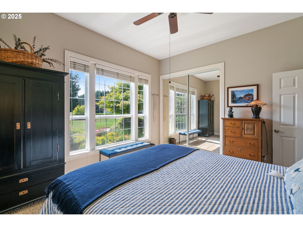
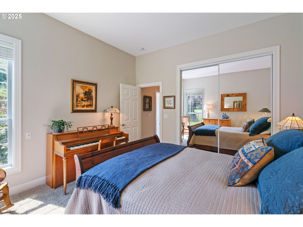
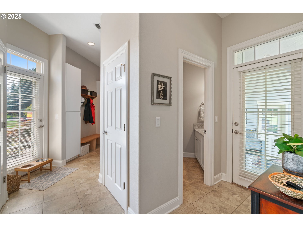
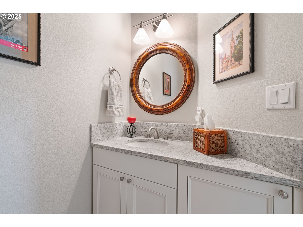
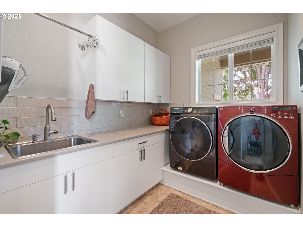
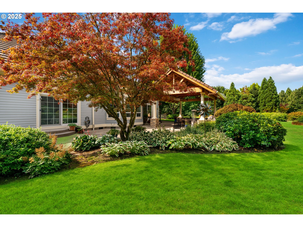
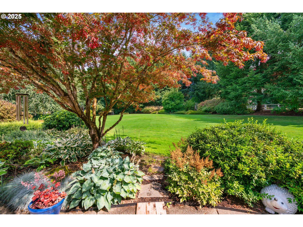
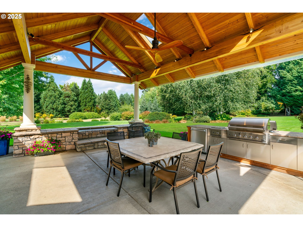
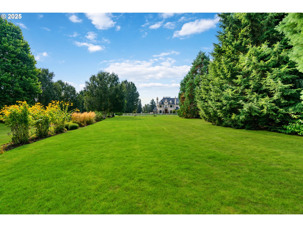
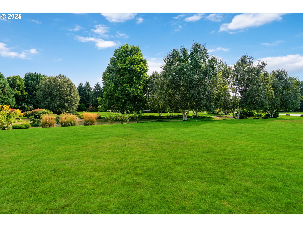
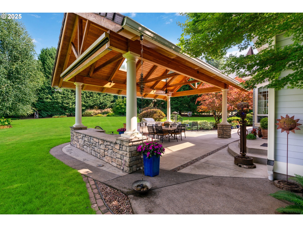
3 Beds
3 Baths
3,146 SqFt
Pending
Remarkable Custom Home in Prestigious Gated Community, Westminster Walk. Set within a highly desirable gated enclave of just 35 upscale custom homesites, this remarkable one-level residence offers the perfect balance of serenity, privacy, and style. Nestled on 2.39 acres of beautifully landscaped grounds, the property showcases pride of ownership and timeless traditional design.Inside, the open living area provides a warm and welcoming flow. A spacious office,formal dining room, impressive kitchen with high-end appls and a Sunroom(Library or 2nd office) that opens to a stunning timber-frame covered patio with built-in outdoor BBQ and showcase fireplace ideal for entertaining or relaxing in your own private retreat.This property offers public water,gas fireplace & appliances plus an irrigation well for landscaping or your greenhouse. With its exceptional setting and unmatched attention to detail, this home stands out as a rare opportunity in one of the area’s most coveted communities.
Property Details | ||
|---|---|---|
| Price | $1,289,000 | |
| Bedrooms | 3 | |
| Full Baths | 2 | |
| Half Baths | 1 | |
| Total Baths | 3 | |
| Property Style | Stories1,Craftsman | |
| Acres | 2.39 | |
| Stories | 1 | |
| Features | CeilingFan,GarageDoorOpener,HardwoodFloors,HighCeilings,HighSpeedInternet,JettedTub,Laundry,Quartz,WalltoWallCarpet,WasherDryer,WaterPurifier,WaterSoftener,WoodFloors | |
| Exterior Features | BuiltinBarbecue,CoveredPatio,Garden,GasHookup,OnSiteStormwaterManagement,OutdoorFireplace,SecurityLights,Sprinkler,WaterFeature,Workshop,Yard | |
| Year Built | 2000 | |
| Fireplaces | 1 | |
| Subdivision | WESTMINSTER WALK | |
| Roof | Tile | |
| Heating | ForcedAir95Plus,GasStove | |
| Foundation | ConcretePerimeter | |
| Accessibility | AccessibleDoors,GarageonMain,MainFloorBedroomBath,OneLevel,UtilityRoomOnMain | |
| Lot Description | Level,Trees | |
| Parking Description | Driveway,OffStreet | |
| Parking Spaces | 3 | |
| Garage spaces | 3 | |
| Association Fee | 700 | |
| Association Amenities | ExteriorMaintenance,Gated,MaintenanceGrounds,Management,RoadMaintenance | |
Geographic Data | ||
| Directions | NE 119th, Left on NE 102nd/Gates-property in back of community on NE 110th Cir | |
| County | Clark | |
| Latitude | 45.701788 | |
| Longitude | -122.564622 | |
| Market Area | _62 | |
Address Information | ||
| Address | 10500 NE 110TH CIR | |
| Postal Code | 98662 | |
| City | Vancouver | |
| State | WA | |
| Country | United States | |
Listing Information | ||
| Listing Office | John L. Scott Real Estate | |
| Listing Agent | Judy Matz | |
| Terms | Cash,Conventional,FHA,VALoan | |
| Virtual Tour URL | https://properties.sageaesthetic.com/videos/0198f319-b65d-7371-91e4-bb36203c96dd | |
School Information | ||
| Elementary School | Glenwood | |
| Middle School | Laurin | |
| High School | Battle Ground | |
MLS® Information | ||
| Days on market | 5 | |
| MLS® Status | Pending | |
| Listing Date | Sep 11, 2025 | |
| Listing Last Modified | Sep 23, 2025 | |
| Tax ID | 199637050 | |
| Tax Year | 2025 | |
| Tax Annual Amount | 9378 | |
| MLS® Area | _62 | |
| MLS® # | 107387190 | |
Map View
Contact us about this listing
This information is believed to be accurate, but without any warranty.

