View on map Contact us about this listing
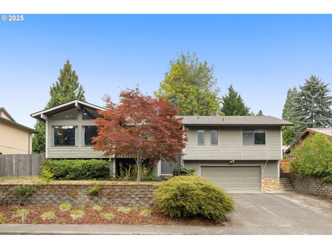
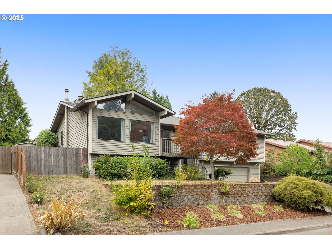
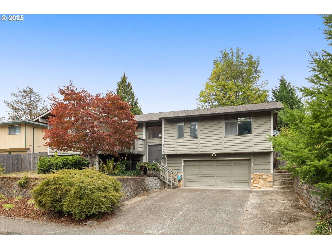
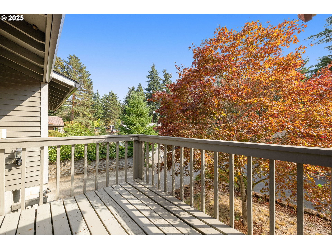
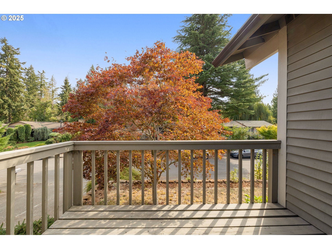
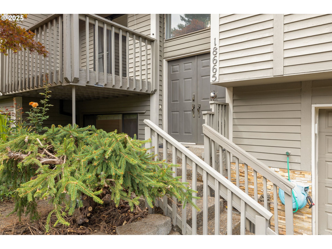
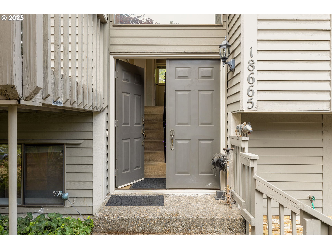
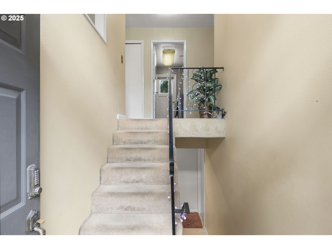
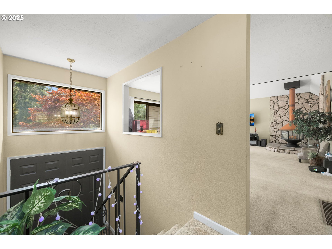
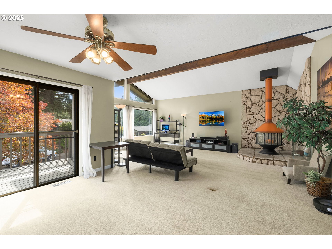
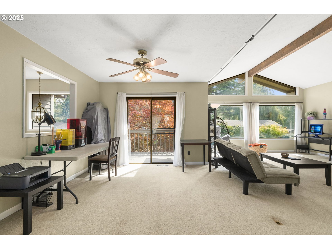
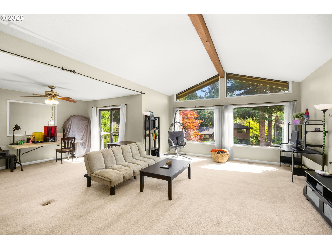
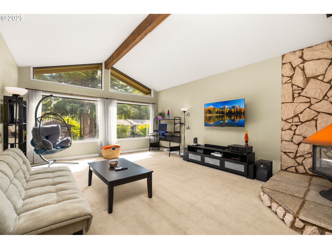
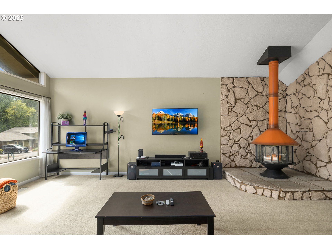
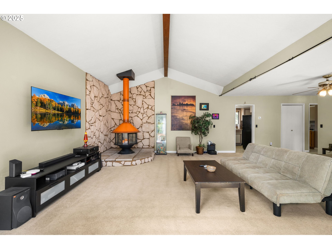
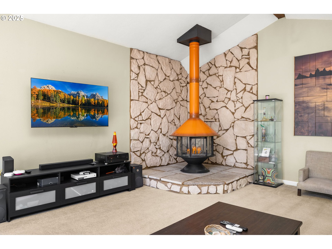
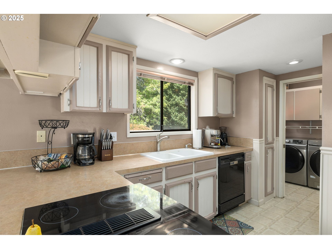
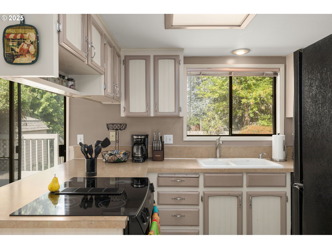
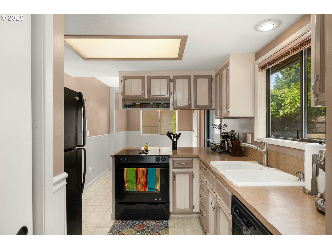
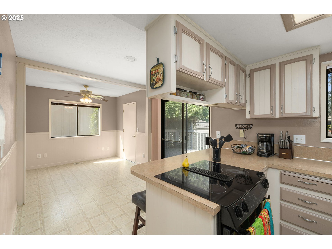
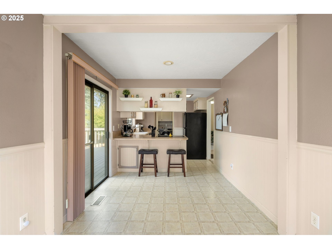
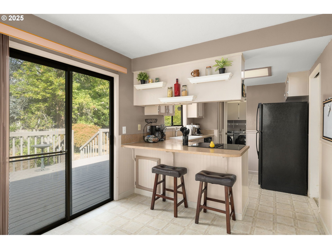
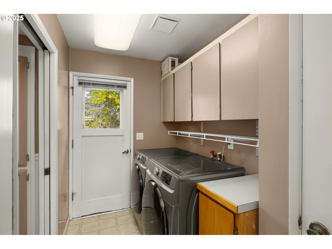
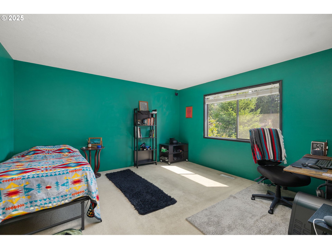
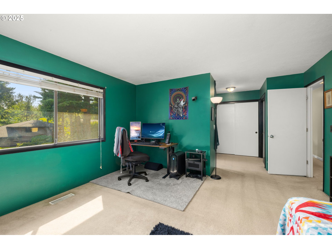
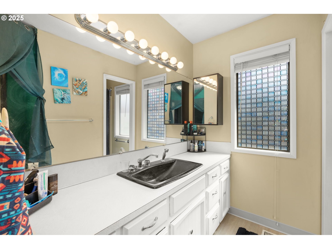
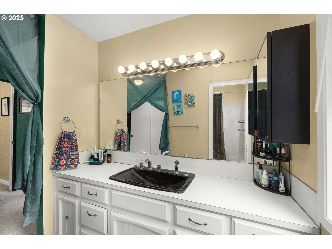
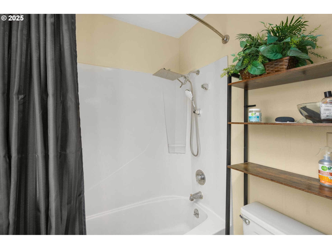
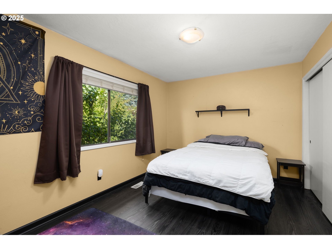
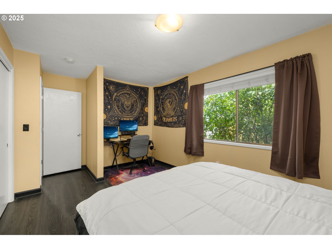
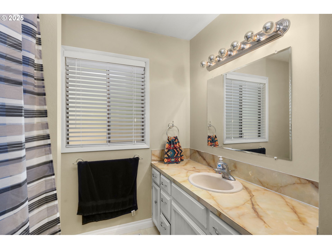
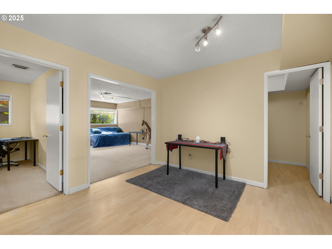
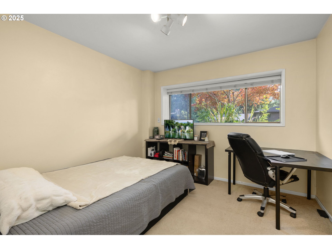
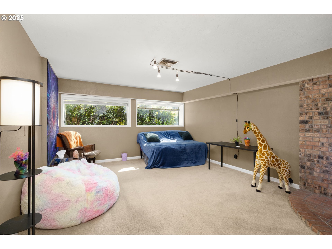
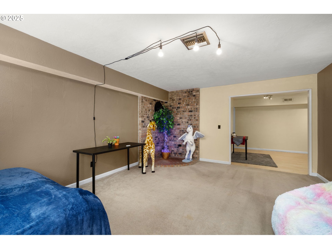
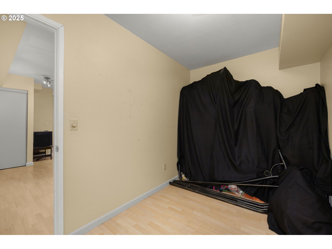
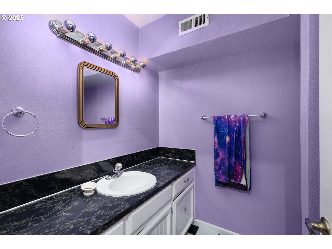
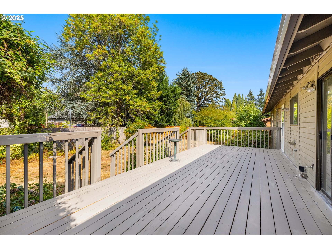
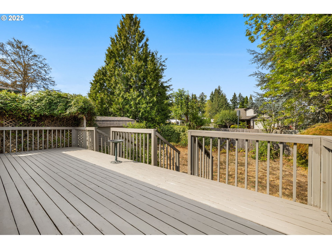
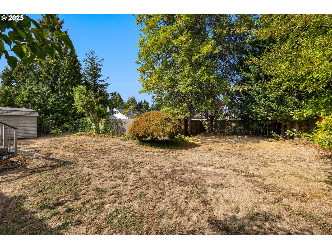
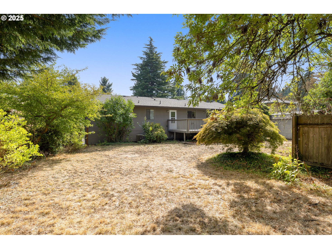
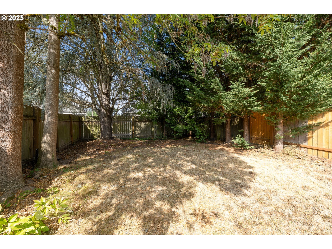
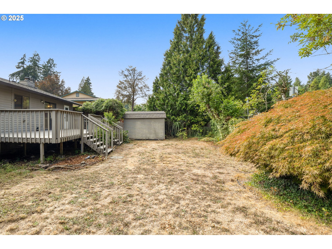
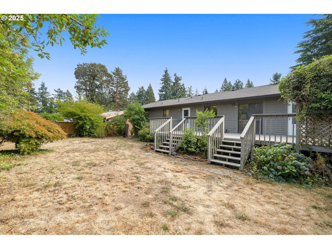
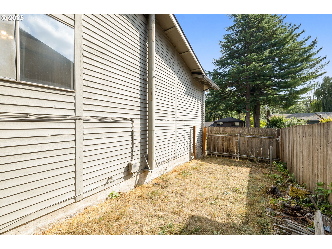
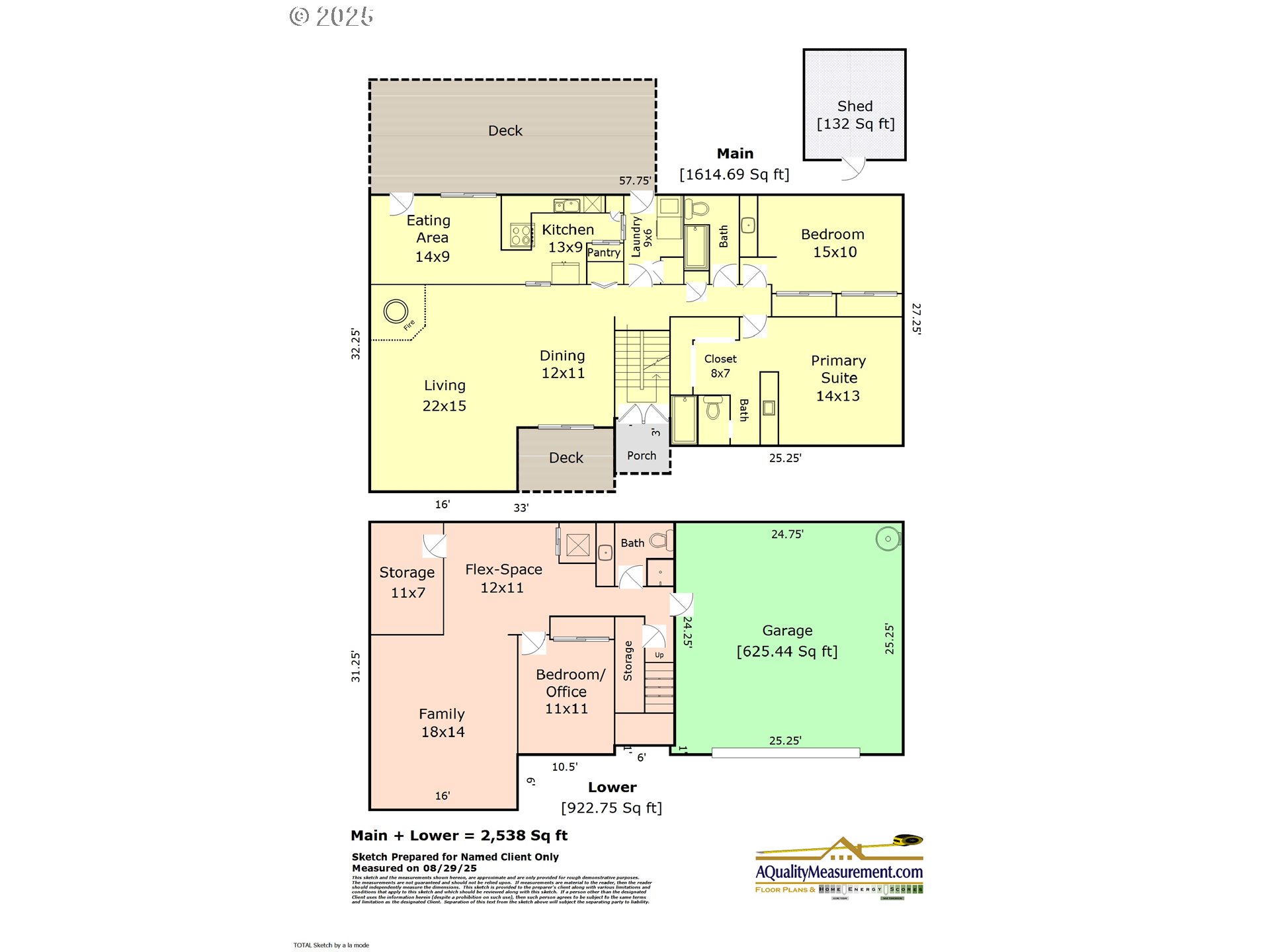
3 Beds
3 Baths
2,538 SqFt
Active
BUYERS: Take advantage of a FREE 1-0 rate buydown with our preferred lender. Enjoy a lower mortgage rate for the first year, saving you money upfront! Ask us for details! This inviting, spacious mid-1970s split-level home sits on a large lot with loads of entertaining opportunities inside and out. Upstairs has a wonderful open concept dining room and living room where the dining room leads out onto a front-facing deck perfect for a BBQ or enjoying a cup of tea. The spacious living room is full of light with large windows and vaulted ceilings. The original 1970s orange free-standing fireplace is a cozy addition to keep you toasty on rainy cold nights, plus it looks so cool! The kitchen has a large eating area with access to the back deck, and has plenty of pantry space. The other living areas upstairs include a large primary bedroom and ensuite, second bedroom, full-bath in the hallway, and laundry room off the kitchen with access to the back deck. Downstairs has a large family room and bedroom, full bath, large bonus room flex space perfect for a ping pong table, and a storage closet large enough to use in a variety of ways! The large deck and the spacious fully fenced, sun-filled backyard are perfect for outdoor entertaining or growing a garden. The shed is a perfect addition for all your gardening tools. The lovely pear tree and the apple tree bear delicious fruit, and there is a hidden nook perfect for reading a book or lounging in the shade under beautiful mature trees. The home is wired for fiber and cable. Close to shopping, restaurants, and MAX station.
Property Details | ||
|---|---|---|
| Price | $610,000 | |
| Bedrooms | 3 | |
| Full Baths | 3 | |
| Total Baths | 3 | |
| Property Style | Split | |
| Lot Size | 8712 | |
| Acres | 0.2 | |
| Stories | 2 | |
| Features | CeilingFan,HighCeilings,LaminateFlooring,Laundry,LuxuryVinylPlank,VaultedCeiling,VinylFloor,WalltoWallCarpet,WasherDryer | |
| Exterior Features | Deck,Fenced,ToolShed,Yard | |
| Year Built | 1976 | |
| Fireplaces | 1 | |
| Subdivision | Honeywood Park | |
| Roof | Composition | |
| Heating | ForcedAir | |
| Foundation | ConcretePerimeter | |
| Lot Description | GentleSloping,Level,Trees | |
| Parking Description | Driveway,OnStreet | |
| Parking Spaces | 2 | |
| Garage spaces | 2 | |
Geographic Data | ||
| Directions | SW 185th to SW Honeywood | |
| County | Washington | |
| Latitude | 45.510219 | |
| Longitude | -122.869383 | |
| Market Area | _150 | |
Address Information | ||
| Address | 18665 SW Honeywood DR | |
| Postal Code | 97003 | |
| City | Beaverton | |
| State | OR | |
| Country | United States | |
Listing Information | ||
| Listing Office | Premiere Property Group, LLC | |
| Listing Agent | Georgette Dashiell | |
| Terms | Cash,Conventional,FHA,VALoan | |
| Virtual Tour URL | https://listings.ruummedia.com/sites/mnowknr/unbranded | |
School Information | ||
| Elementary School | McKinley | |
| Middle School | Meadow Park | |
| High School | Aloha | |
MLS® Information | ||
| Days on market | 11 | |
| MLS® Status | Active | |
| Listing Date | Sep 12, 2025 | |
| Listing Last Modified | Sep 23, 2025 | |
| Tax ID | R295237 | |
| Tax Year | 2024 | |
| Tax Annual Amount | 6466 | |
| MLS® Area | _150 | |
| MLS® # | 352168361 | |
Map View
Contact us about this listing
This information is believed to be accurate, but without any warranty.

