View on map Contact us about this listing
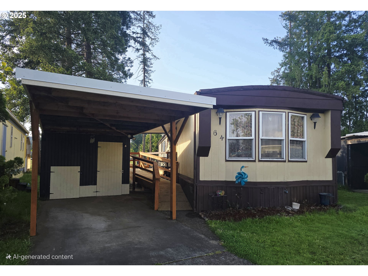
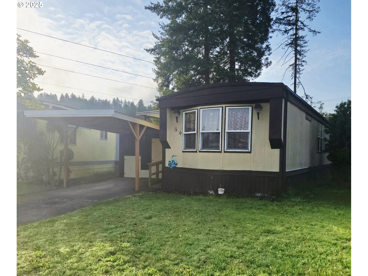
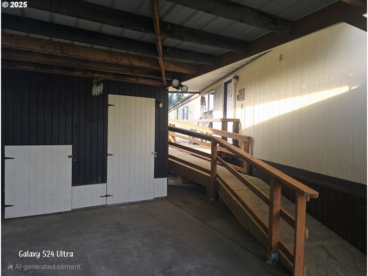
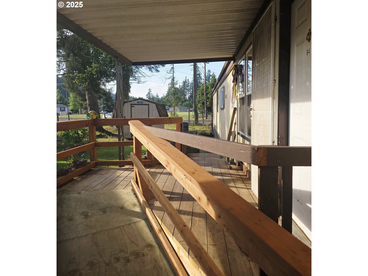
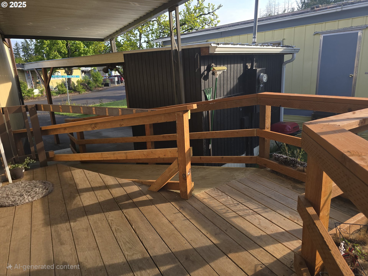
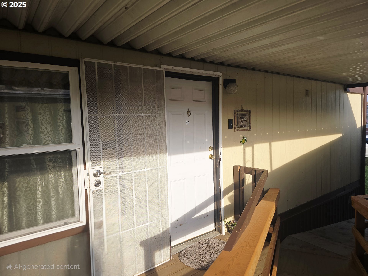
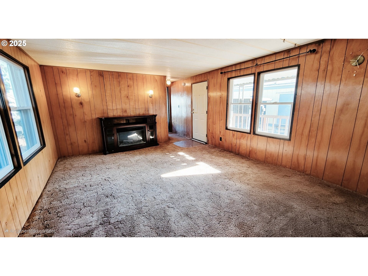
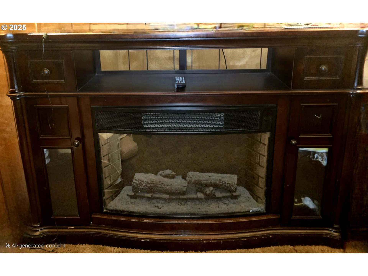
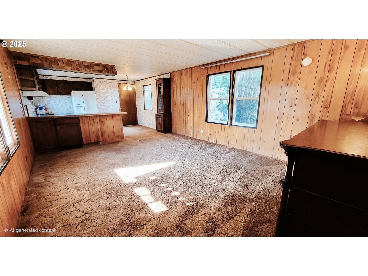
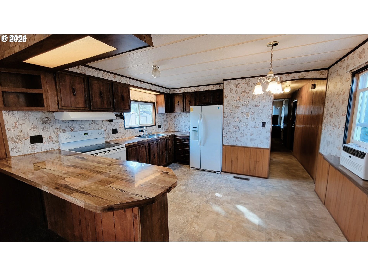
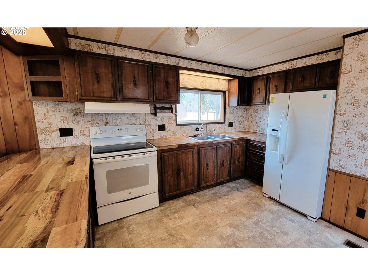
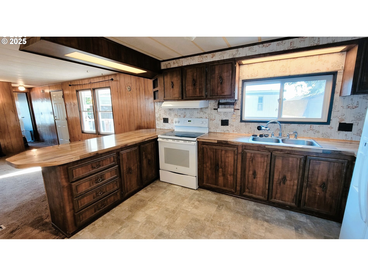
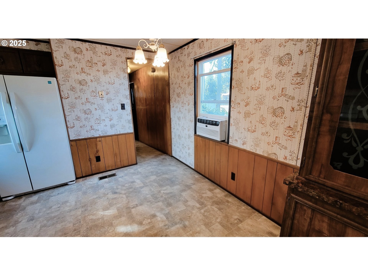
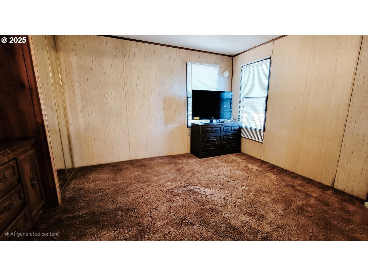
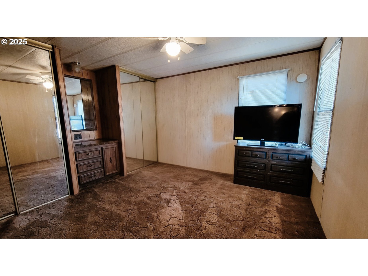
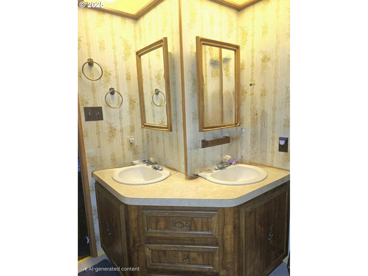
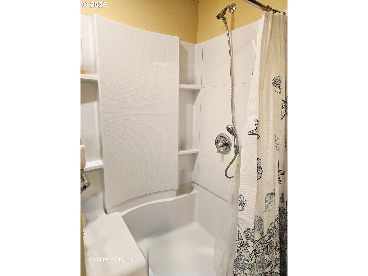
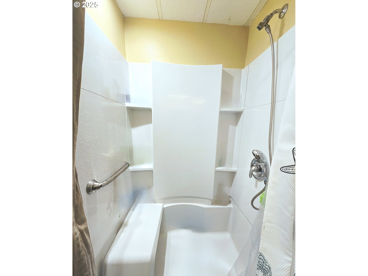
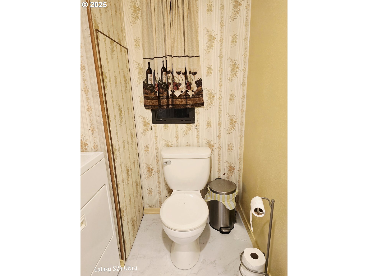
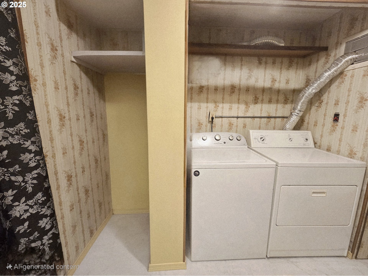
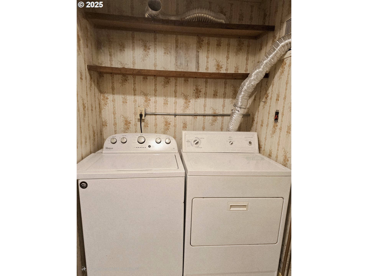
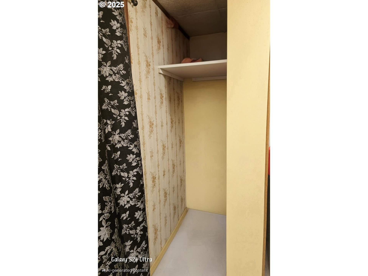
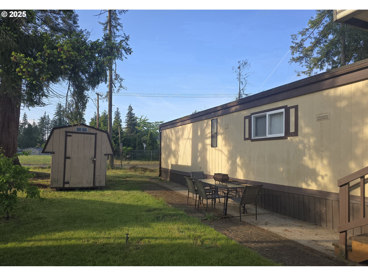
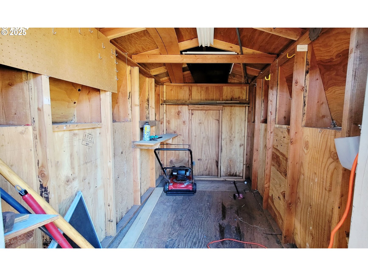
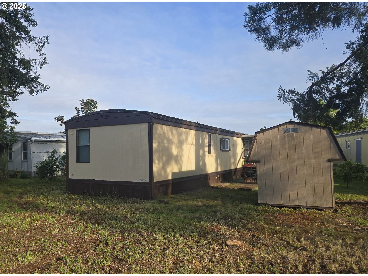
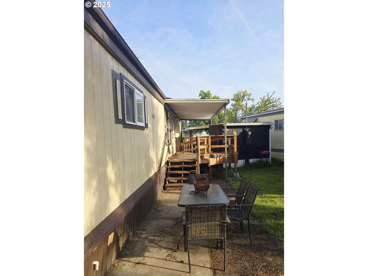
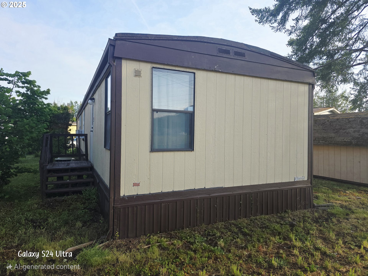
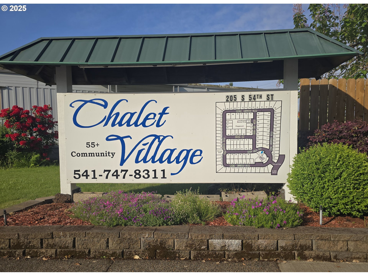
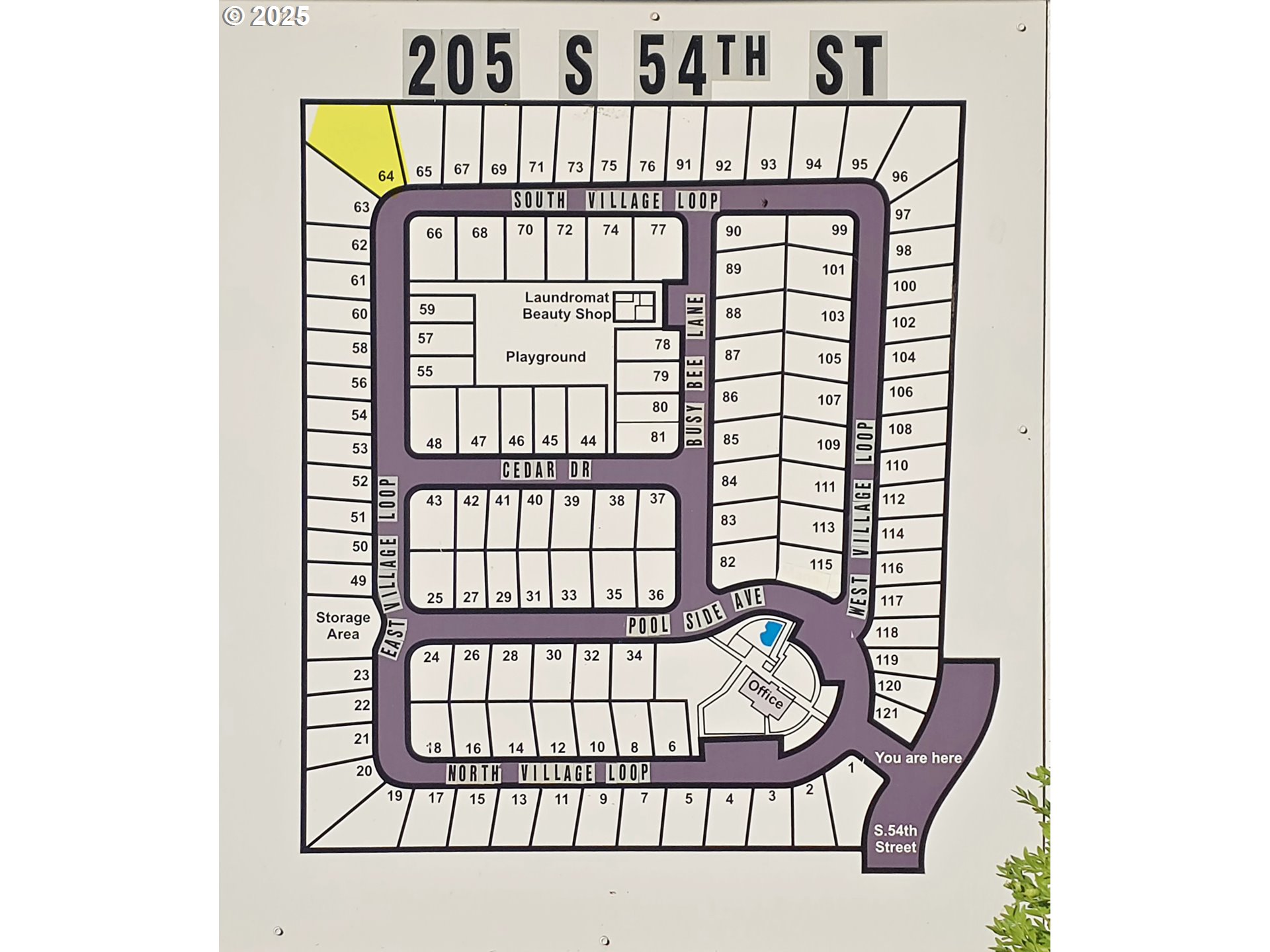
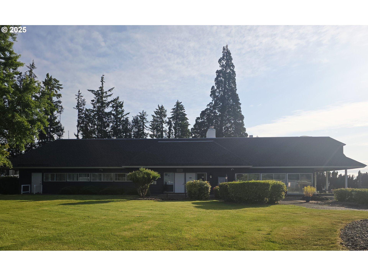
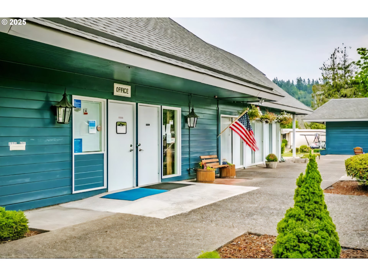
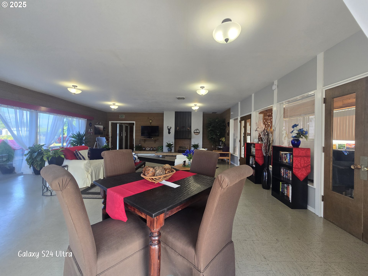
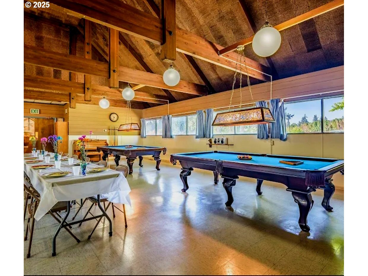
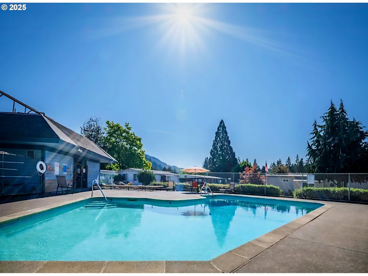
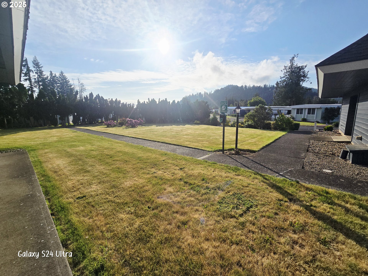
2 Beds
2 Baths
924 SqFt
Active
Charming 2-Bed, 2-Bath Home in 55+ Chalet Village! This inviting home features two separate bedrooms, each with its own full bath-ideal for privacy. The primary suite includes double closets, a walk-in shower, and in-unit washer/dryer. Enjoy a spacious, light-filled living room with an electric fireplace for cozy winter nights. The kitchen offers ample cabinetry, and an eating bar. Outside, you'll find a partially fenced yard and an extra storage shed for added convenience.Electric fireplace, refrigerator, washer/dryer and window A/C unit stay with the home! Chalet Village amenities include a seasonal pool, sauna, party room, laundry area, kitchen, TV lounge, pool tables, and a pet-friendly park area. Space rent:$1,015/month. Buyer's must qualify with the park. *Photos have been edited to remove personal property from images.
Property Details | ||
|---|---|---|
| Price | $35,000 | |
| Bedrooms | 2 | |
| Full Baths | 2 | |
| Total Baths | 2 | |
| Property Style | ManufacturedHome | |
| Stories | 1 | |
| Features | LaminateFlooring,Laundry,LuxuryVinylPlank,WalltoWallCarpet,WasherDryer | |
| Exterior Features | Porch,StormDoor,ToolShed | |
| Year Built | 1985 | |
| Roof | Metal,Rubber | |
| Heating | ForcedAir | |
| Foundation | Skirting | |
| Accessibility | AccessibleApproachwithRamp,AccessibleDoors,AccessibleFullBath,AccessibleHallway,MinimalSteps,UtilityRoomOnMain,WalkinShower | |
| Lot Description | CornerLot,Level | |
| Parking Description | Carport,Driveway | |
| Parking Spaces | 1 | |
| Garage spaces | 1 | |
| Association Amenities | Commons,Laundry,PartyRoom,Pool,Sauna | |
Geographic Data | ||
| Directions | OR-126 E, Right onto Main St. Left on S 54th St, Left into Park, Follow road to left to back of park | |
| County | Lane | |
| Latitude | 44.041995 | |
| Longitude | -122.932715 | |
| Market Area | _249 | |
Address Information | ||
| Address | 205 S 54TH ST #64 | |
| Unit | 64 | |
| Postal Code | 97478 | |
| City | Springfield | |
| State | OR | |
| Country | United States | |
Listing Information | ||
| Listing Office | ICON Real Estate Group | |
| Listing Agent | Rita Verdugo | |
| Terms | Cash,Other | |
School Information | ||
| Elementary School | Mt Vernon | |
| Middle School | Agnes Stewart | |
| High School | Thurston | |
MLS® Information | ||
| Days on market | 110 | |
| MLS® Status | Active | |
| Listing Date | Jun 5, 2025 | |
| Listing Last Modified | Sep 23, 2025 | |
| Tax ID | 4195887 | |
| Tax Year | 2024 | |
| Tax Annual Amount | 450 | |
| MLS® Area | _249 | |
| MLS® # | 742312390 | |
Map View
Contact us about this listing
This information is believed to be accurate, but without any warranty.

