View on map Contact us about this listing
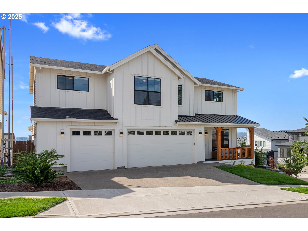
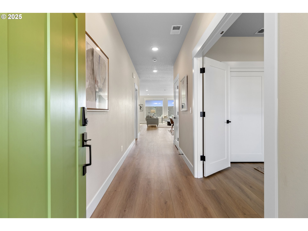
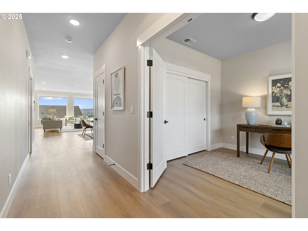
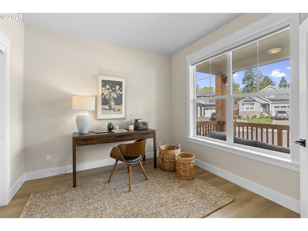
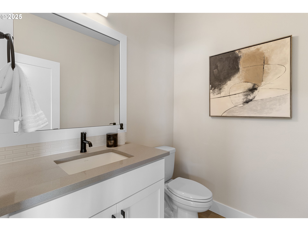
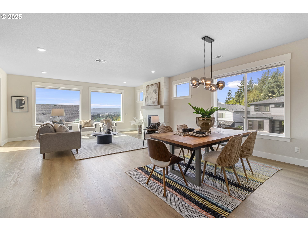
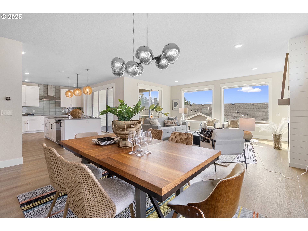
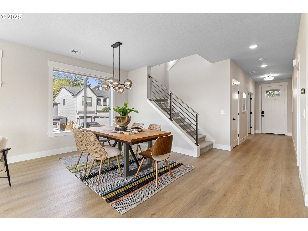
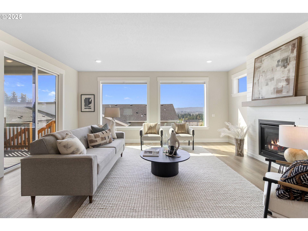
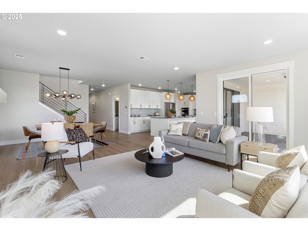
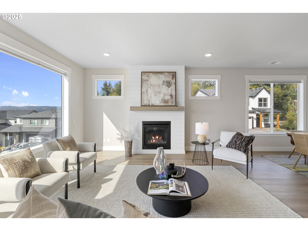
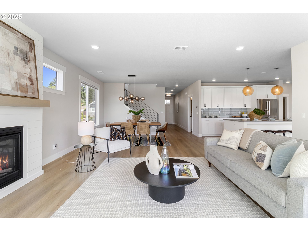
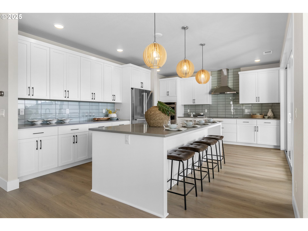
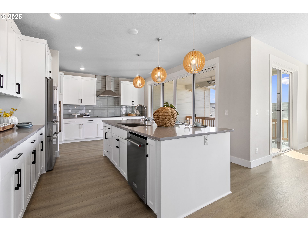
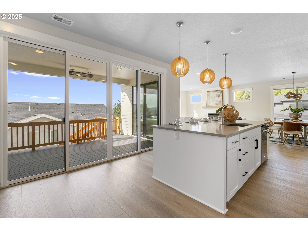
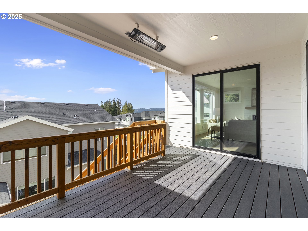
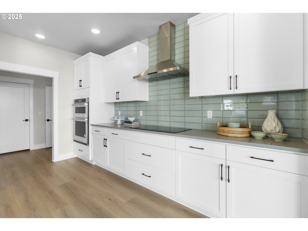
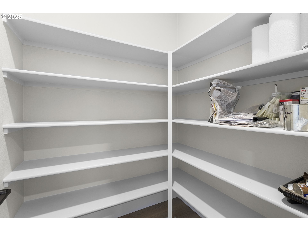
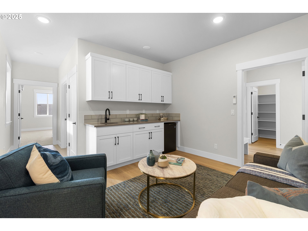
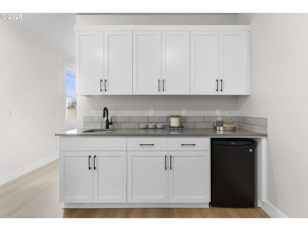
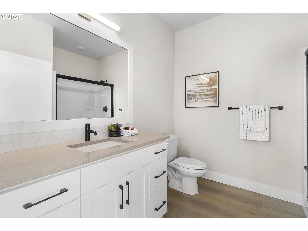
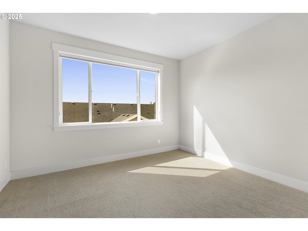
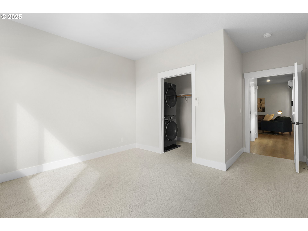
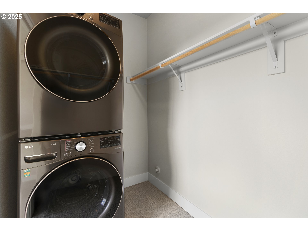
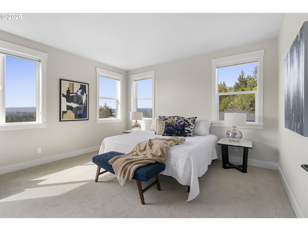
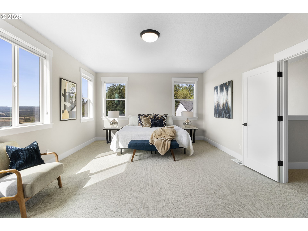
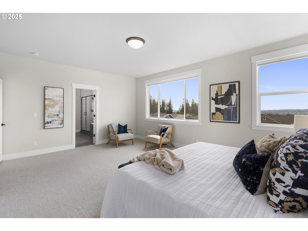
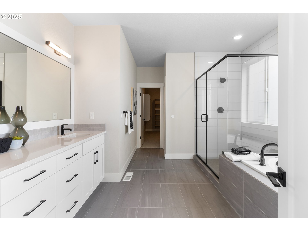
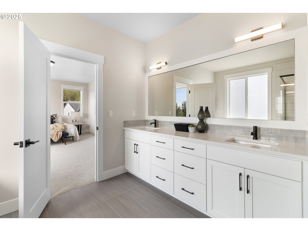
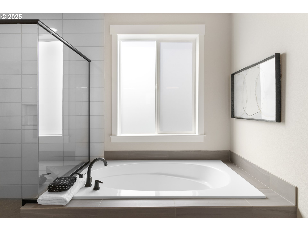
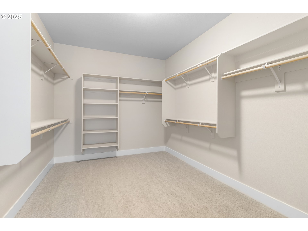
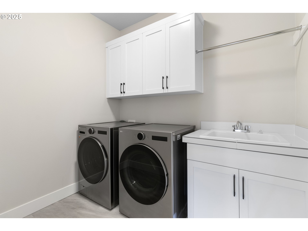
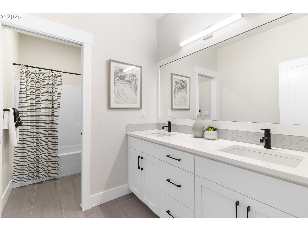
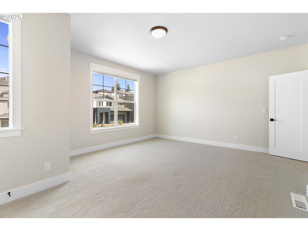
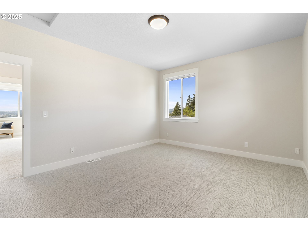
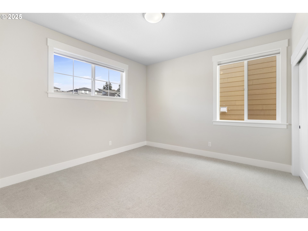
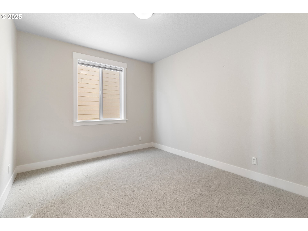
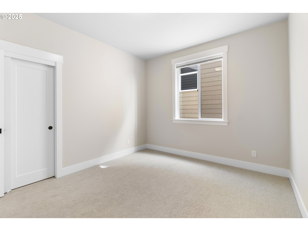
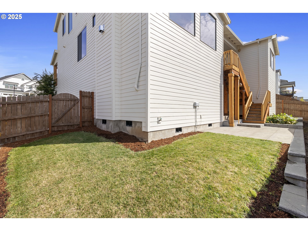
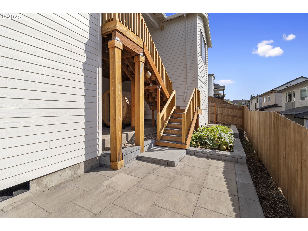
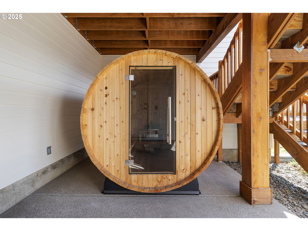
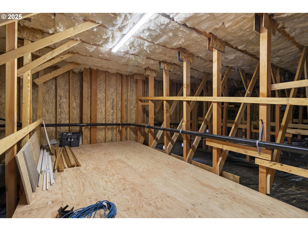
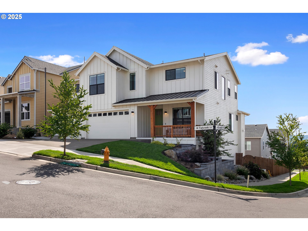
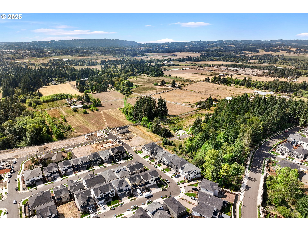
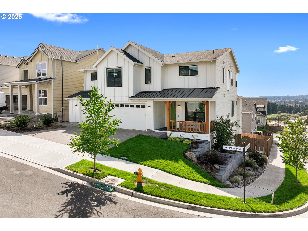
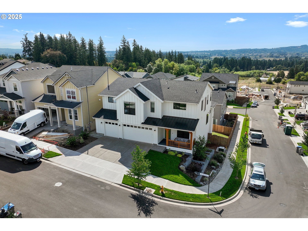
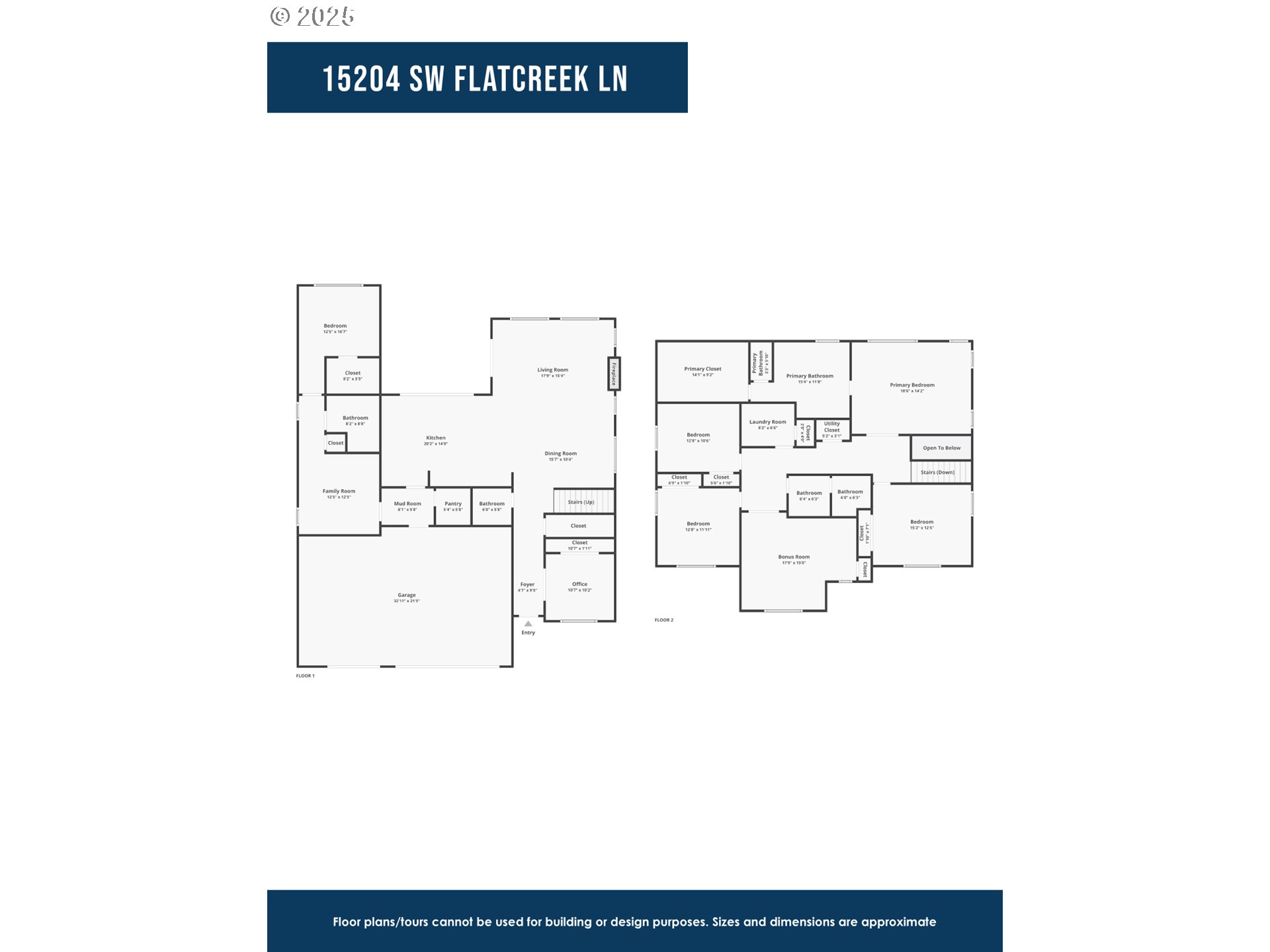
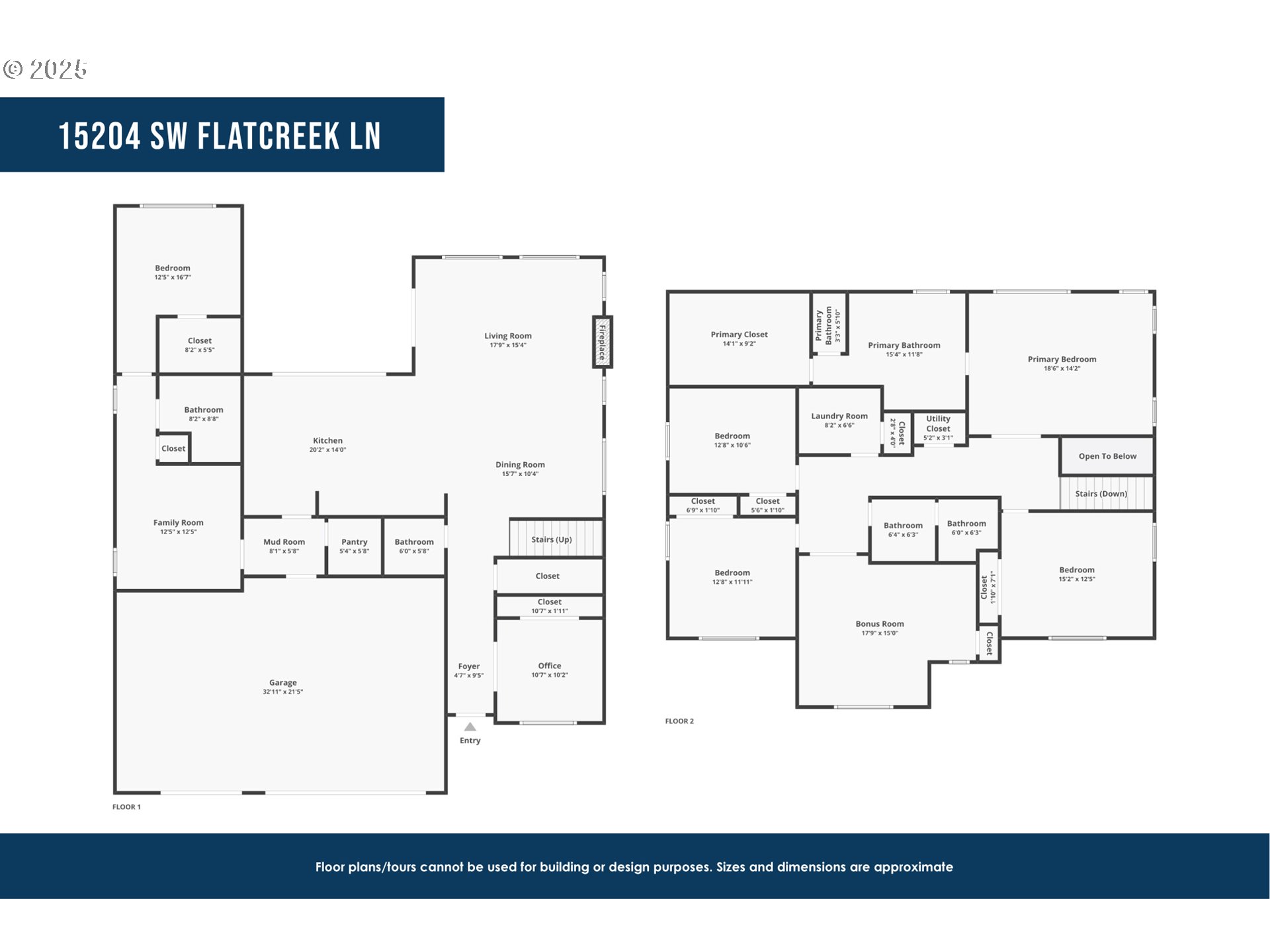
6 Beds
4 Baths
3,630 SqFt
Active
Beautifully appointed almost new home. Open floor plan with lovely territorial views. Suite on main floor with large bedroom, living area, full bath, laundry and a kitchenet. Perfect for guests or live in nanny. Generous master w/ soaking tub, separate shower and Walkin closet up + 3 additional bedrooms and family room. Main floor office could be used as another bedroom. Heated deck off kitchen sliders, plumbed for gas for an easy BBQ. Lovely, fenced back yard. Don't miss the sauna under the stairs.
Property Details | ||
|---|---|---|
| Price | $1,100,000 | |
| Bedrooms | 6 | |
| Full Baths | 3 | |
| Half Baths | 1 | |
| Total Baths | 4 | |
| Property Style | Stories2,Contemporary | |
| Acres | 0.13 | |
| Stories | 2 | |
| Features | EngineeredHardwood,GarageDoorOpener,Laundry,Quartz,SoakingTub,WalltoWallCarpet,WasherDryer | |
| Exterior Features | CoveredDeck,Fenced,Garden,GasHookup,GuestQuarters,Porch,Yard | |
| Year Built | 2023 | |
| Fireplaces | 1 | |
| Roof | Composition | |
| Heating | ForcedAir95Plus,MiniSplit | |
| Foundation | ConcretePerimeter | |
| Accessibility | AccessibleFullBath,AccessibleHallway,GarageonMain,MainFloorBedroomBath,WalkinShower | |
| Parking Description | Driveway,OffStreet | |
| Parking Spaces | 3 | |
| Garage spaces | 3 | |
| Association Fee | 70 | |
| Association Amenities | Commons,FrontYardLandscaping | |
Geographic Data | ||
| Directions | Beef Bend to R on 150th L on Huntwood St. R on Bluewater Ter. R on Flatcreek ln. | |
| County | Washington | |
| Latitude | 45.40567 | |
| Longitude | -122.833228 | |
| Market Area | _151 | |
Address Information | ||
| Address | 15204 SW FLATCREEK LN | |
| Postal Code | 97224 | |
| City | Tigard | |
| State | OR | |
| Country | United States | |
Listing Information | ||
| Listing Office | Oregon First | |
| Listing Agent | Martha Peterson | |
| Terms | Cash,Conventional | |
| Virtual Tour URL | http://www.zillow.com%2Fview-imx%2Fc857991f-5cbd-45af-a54e-51abe4c000b1%3FsetAttribution%3Dmls%26wl%3Dtrue%26initialViewType%3Dpano%26utm_source%3Ddashboard&data=05%7C02%7C%7Ceaf746b2346947fa453d08ddefb5dacd%7C84df9e7fe9f640afb435aaaaaaaaaaaa%7C1%7C0%7C638930286542800236%7CUnknown%7CTWFpbGZsb3d8eyJFbXB0eU1hcGkiOnRydWUsIlYiOiIwLjAuMDAwMCIsIlAiOiJXaW4zMiIsIkFOIjoiTWFpbCIsIldUIjoyfQ%3D%3D%7C0%7C%7C%7C&sdata=pYqs25CFF0uLzuWEn5DlhEKCMGEQFEwf83 | |
School Information | ||
| Elementary School | Alberta Rider | |
| Middle School | Twality | |
| High School | Tualatin | |
MLS® Information | ||
| Days on market | 3 | |
| MLS® Status | Active | |
| Listing Date | Sep 12, 2025 | |
| Listing Last Modified | Sep 15, 2025 | |
| Tax ID | R2226026 | |
| Tax Year | 2024 | |
| Tax Annual Amount | 9017 | |
| MLS® Area | _151 | |
| MLS® # | 450705586 | |
Map View
Contact us about this listing
This information is believed to be accurate, but without any warranty.

