View on map Contact us about this listing
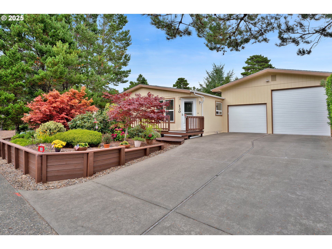
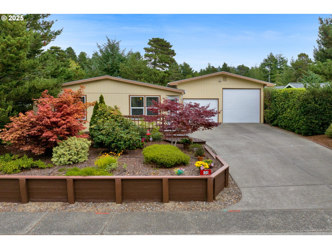
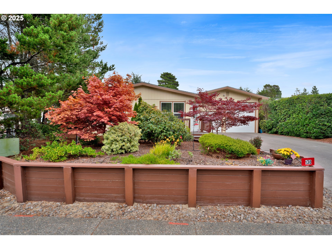
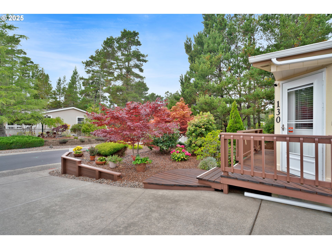
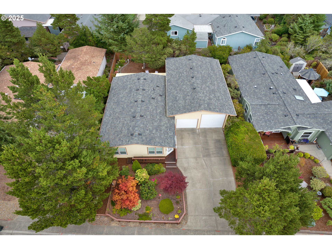
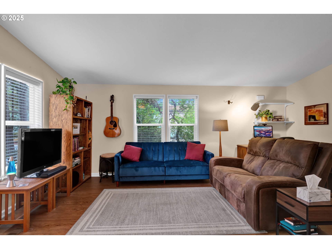
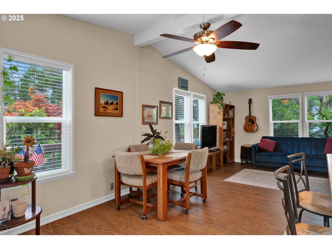
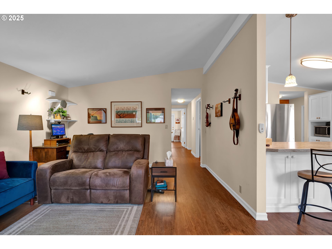
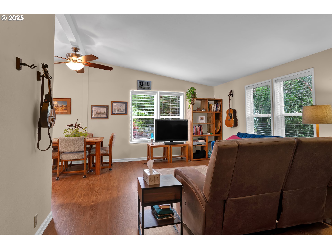
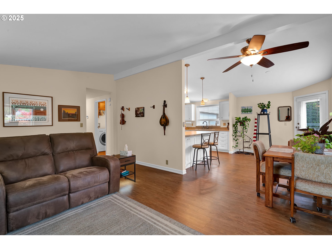
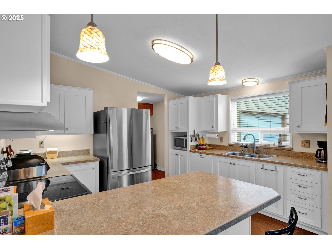
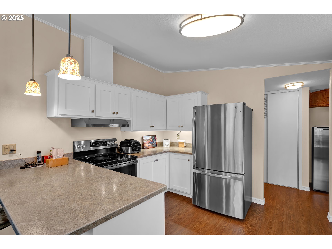
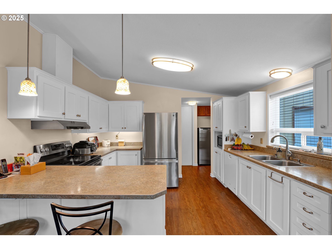
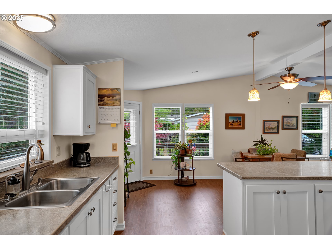
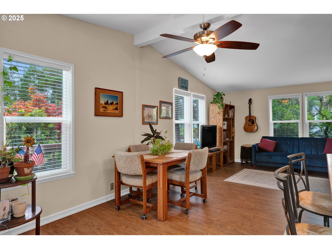
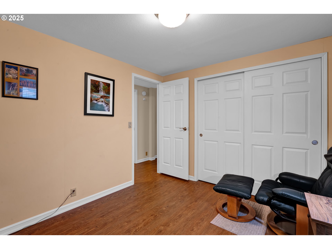
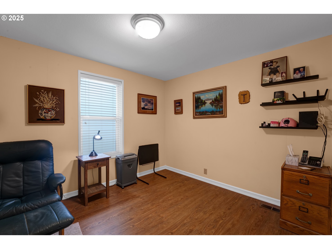
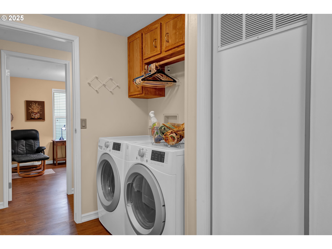
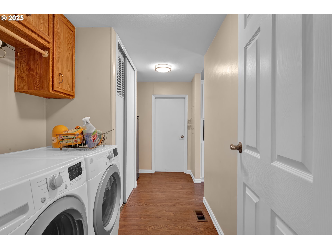
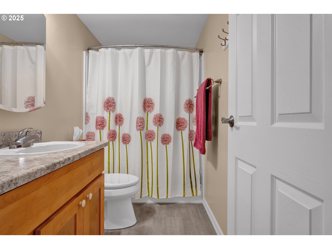
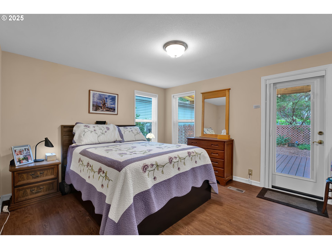
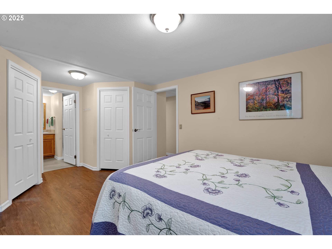
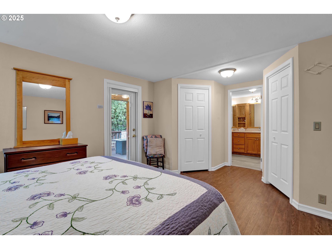
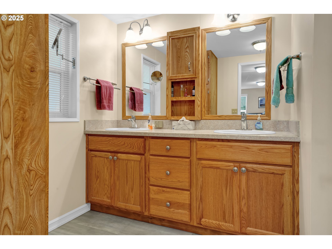
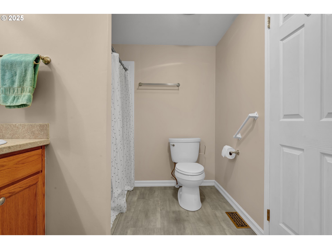
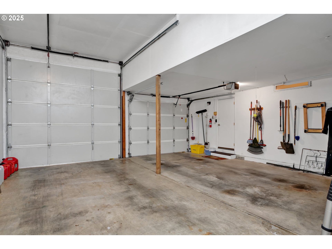
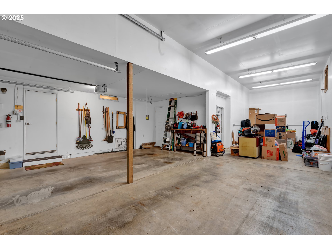
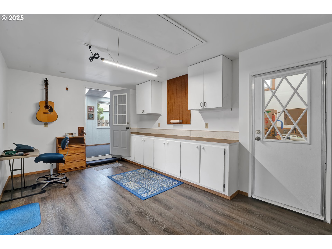
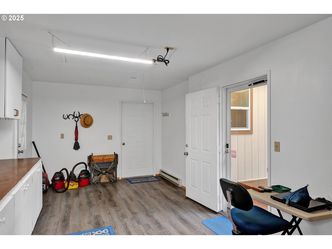
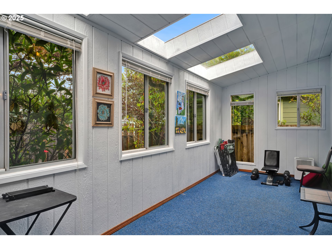
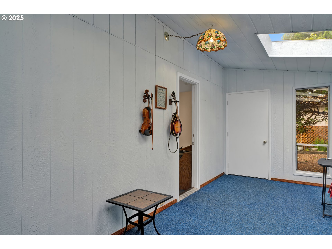
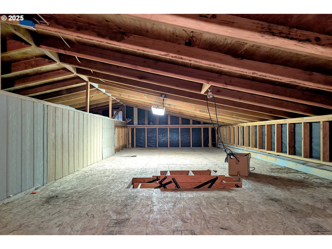
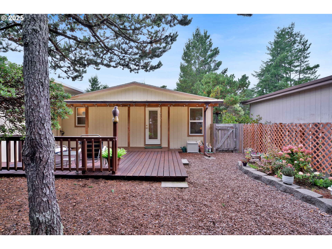
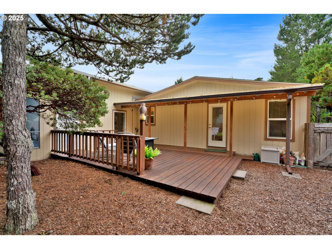
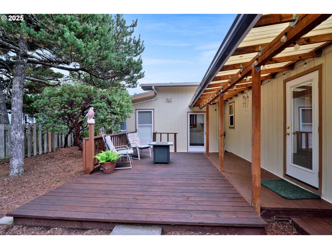
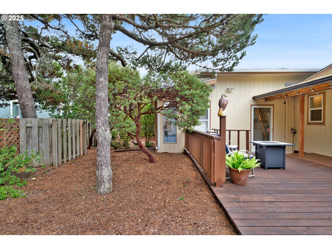
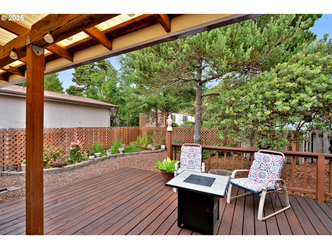
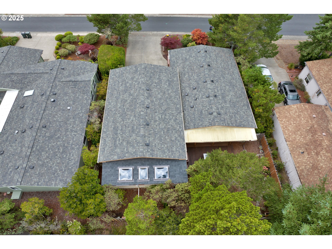
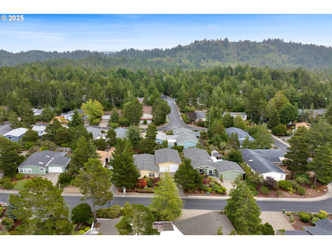
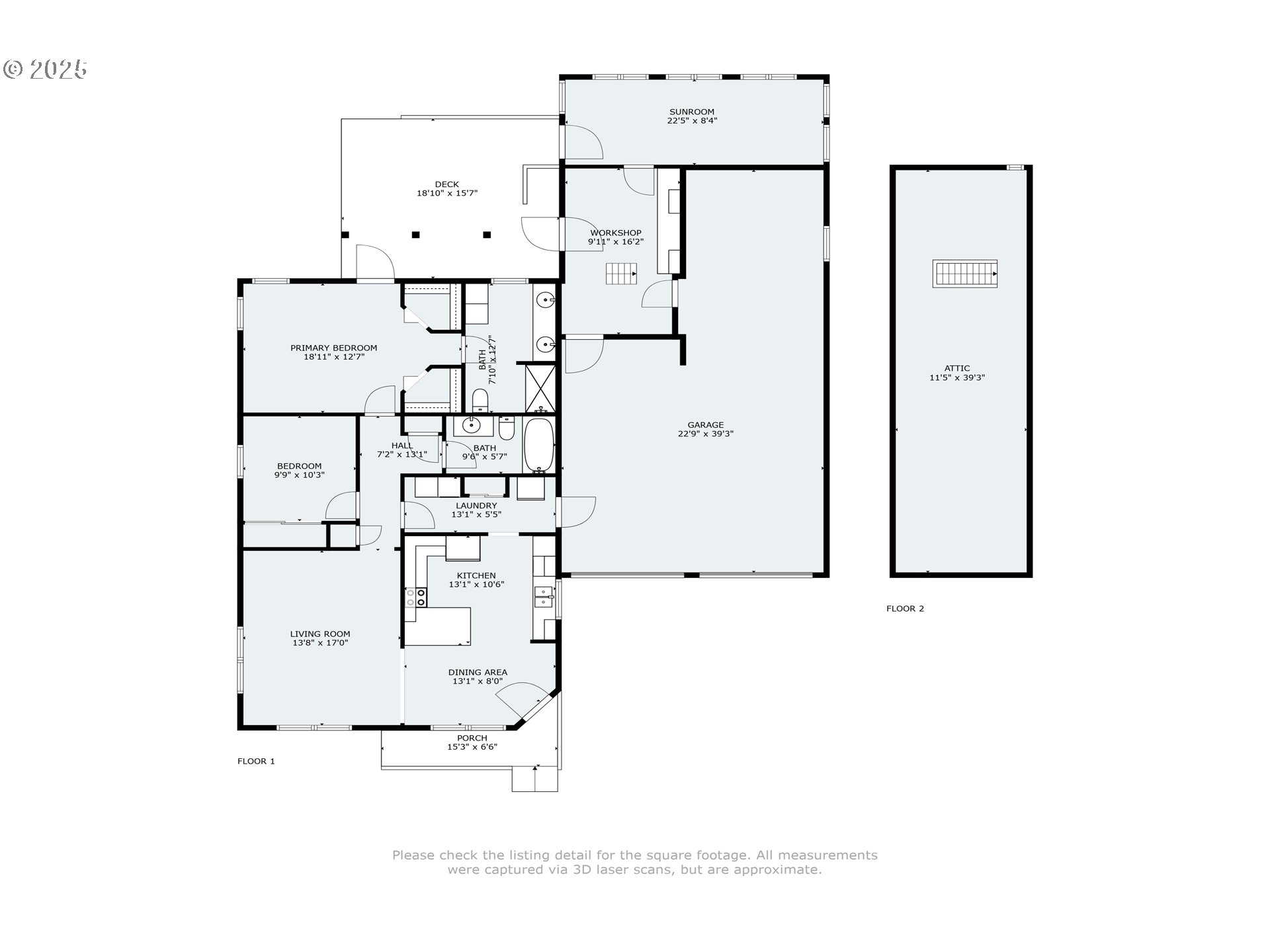
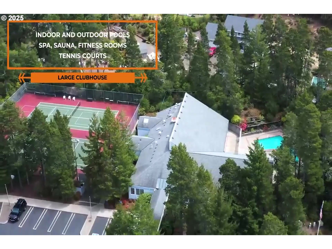
2 Beds
2 Baths
1,188 SqFt
Active
Tucked into the desirable Florentine community, this 2-bedroom, 2-bathroom home offers warmth, comfort, and thoughtful updates throughout.Built in 1991, the home features new LVP flooring with cork underlayment for added quiet and comfort, refreshed kitchen and bathroom cabinetry, and a beautifully updated step-in tile shower in the primary suite. The spacious primary suite also includes his-and-hers closets for ample storage.The flexible garage space is a true standout—accommodating three cars (with two in tandem) or providing secure RV or boat storage. It comes equipped with 20-amp power, water and sewer hookups, plus a 147 sq. ft. heated workroom ideal for projects or hobbies.Practical upgrades over the years include a new roof in 2021, tie-downs added in 2015, drip irrigation in the front and backyard, and an all-season porch roof and skylight replacement in 2025. Outside, the fenced backyard and back deck create a perfect spot for morning coffee or a quiet afternoon with a book.Everyday conveniences are built in, with high-speed fiber optic internet available and a kitchen water filtration system serving the sink, dispenser, and freezer ice maker. Home has ample storage including a 448 sq ft storage loft. Well cared for and truly move-in ready, this home offers a relaxed lifestyle in one of Florence’s most desirable communities.Florentine residents enjoy a wealth of amenities, including a clubhouse with indoor and outdoor pools, tennis and pickleball courts, workout room, library, and recreation room—plus horseshoe pits and two RV storage lots.Schedule your showing today!
Property Details | ||
|---|---|---|
| Price | $399,900 | |
| Bedrooms | 2 | |
| Full Baths | 2 | |
| Total Baths | 2 | |
| Property Style | Stories1,DoubleWideManufactured | |
| Lot Size | 60.12x99.18 | |
| Acres | 0.14 | |
| Stories | 1 | |
| Features | CeilingFan,GarageDoorOpener,Laundry,LuxuryVinylPlank | |
| Exterior Features | Deck,Fenced,RVHookup,RVBoatStorage,StormDoor,Workshop | |
| Year Built | 1991 | |
| Subdivision | FLORENTINE ESTATES | |
| Roof | Composition | |
| Heating | FloorFurnace | |
| Foundation | Skirting | |
| Accessibility | GarageonMain,GroundLevel,MainFloorBedroomBath,OneLevel,WalkinShower | |
| Lot Description | Gated,Level | |
| Parking Description | Driveway,RVAccessParking | |
| Parking Spaces | 2 | |
| Garage spaces | 2 | |
| Association Fee | 145 | |
| Association Amenities | AthleticCourt,Commons,Gated,Gym,Library,Pool,RecreationFacilities,Sauna,SpaHotTub,TennisCourt | |
Geographic Data | ||
| Directions | 35th Street gate, L onto Munsel Creek Lp, R onto 43rd Pl, L onto Evergreen Lane, home 3rd on R. | |
| County | Lane | |
| Latitude | 44.004076 | |
| Longitude | -124.092909 | |
| Market Area | _227 | |
Address Information | ||
| Address | 130 EVERGREEN LN | |
| Postal Code | 97439 | |
| City | Florence | |
| State | OR | |
| Country | United States | |
Listing Information | ||
| Listing Office | Coldwell Banker Coast Real Est | |
| Listing Agent | Aric Sneddon | |
| Terms | Cash,Conventional,VALoan | |
| Virtual Tour URL | https://www.hommati.com/3DTour-AerialVideo/unbranded/130-Evergreen-Ln-Florence-Or-97439--HPI61972582 | |
School Information | ||
| Elementary School | Siuslaw | |
| Middle School | Siuslaw | |
| High School | Siuslaw | |
MLS® Information | ||
| Days on market | 7 | |
| MLS® Status | Active | |
| Listing Date | Sep 10, 2025 | |
| Listing Last Modified | Sep 17, 2025 | |
| Tax ID | 1436755 | |
| Tax Year | 2024 | |
| Tax Annual Amount | 2452 | |
| MLS® Area | _227 | |
| MLS® # | 233882847 | |
Map View
Contact us about this listing
This information is believed to be accurate, but without any warranty.

