View on map Contact us about this listing
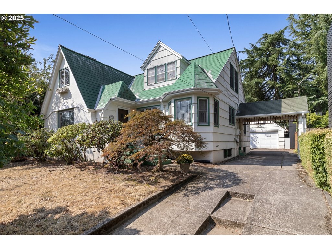
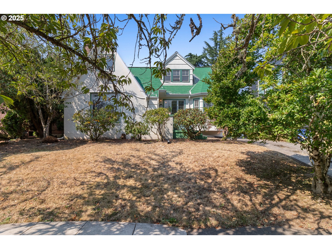
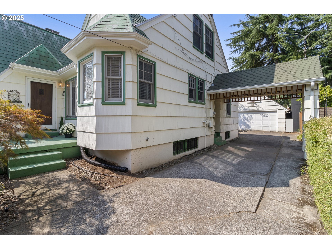
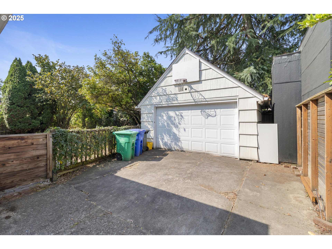
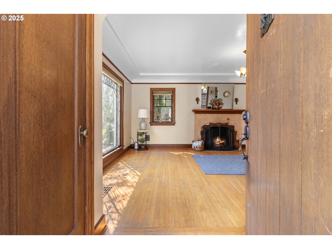
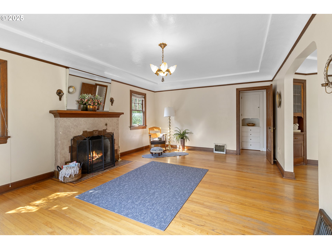
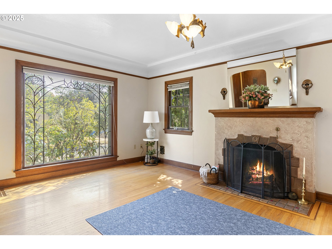
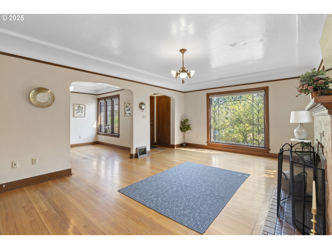
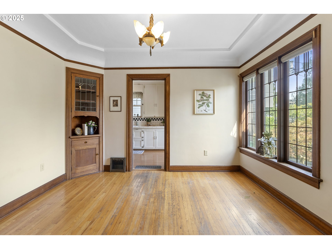
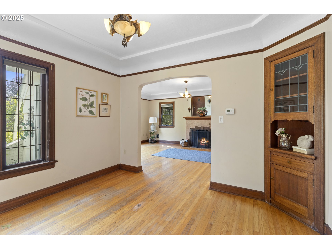
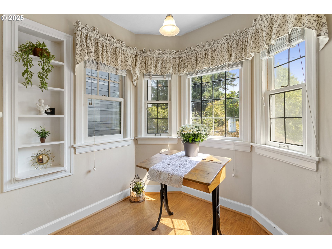
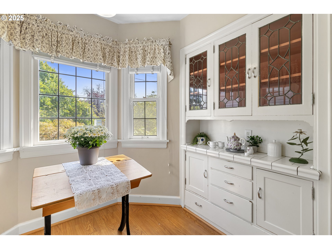
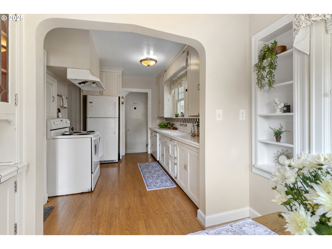
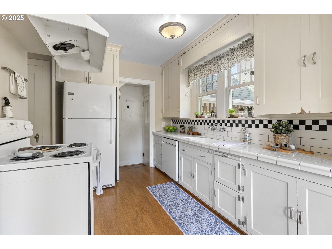
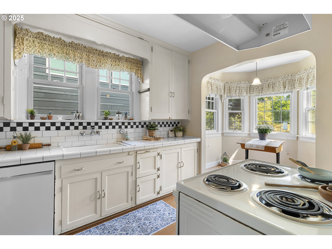
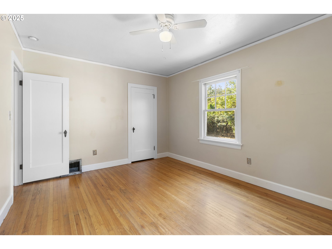
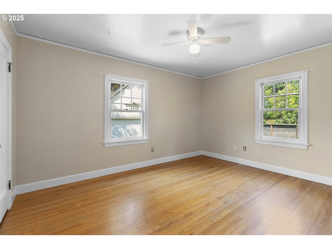
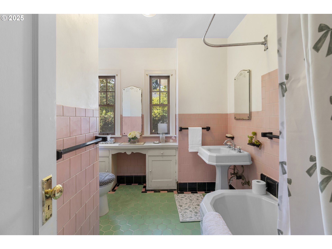
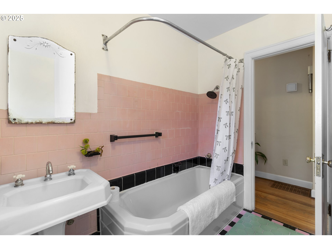
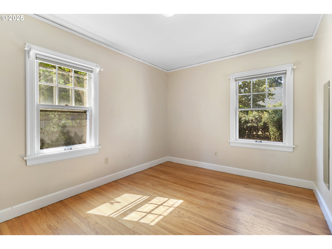
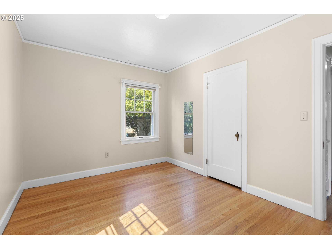
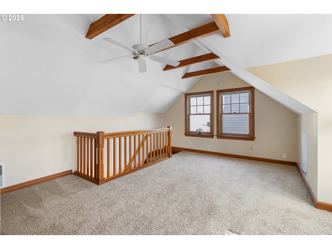
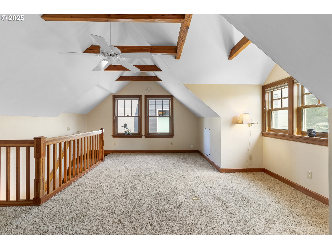
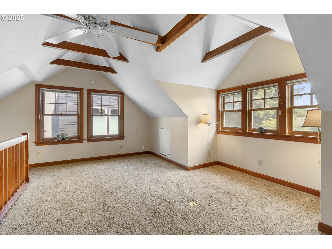
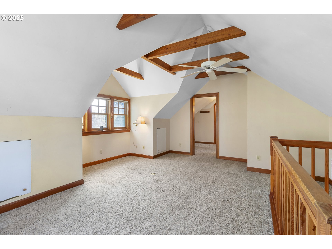
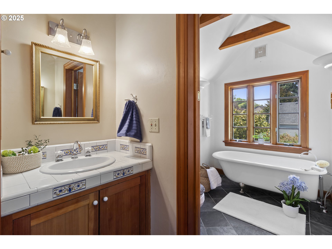
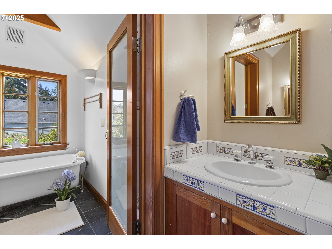
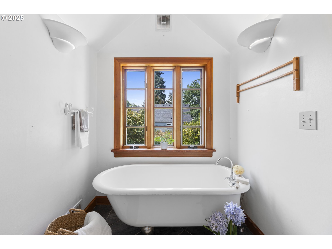
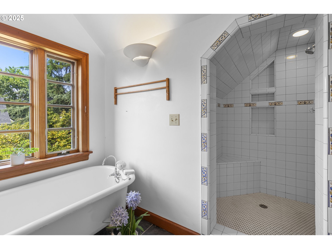
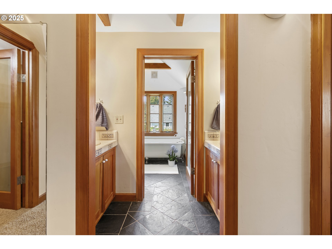
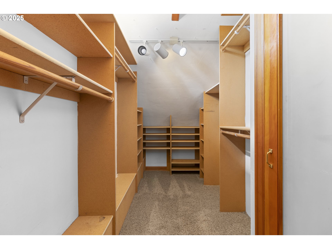
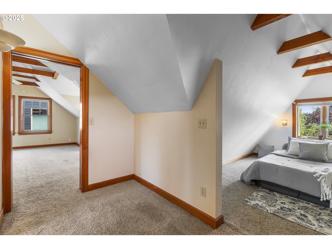
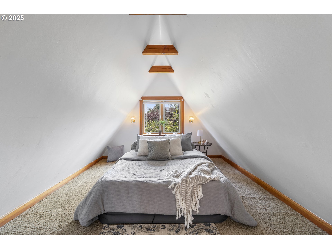
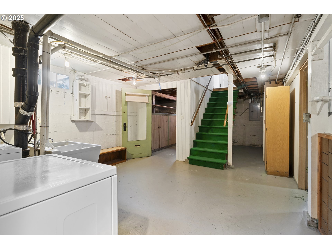
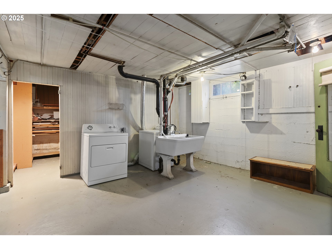
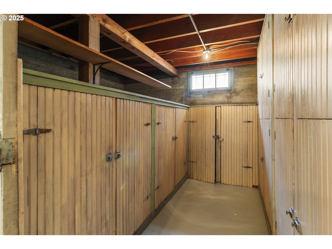
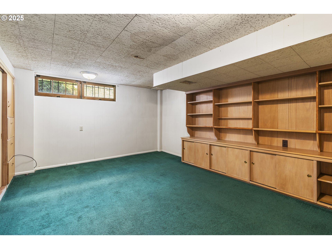
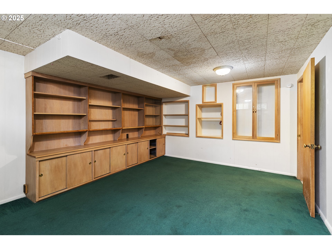
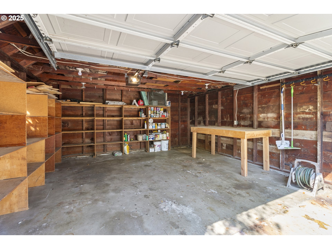
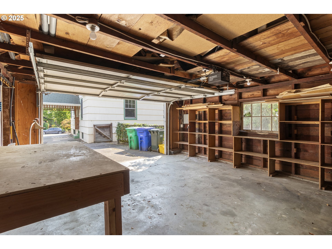
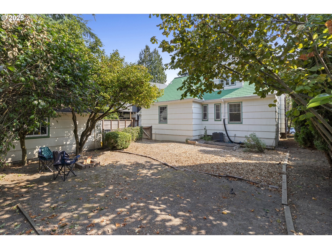
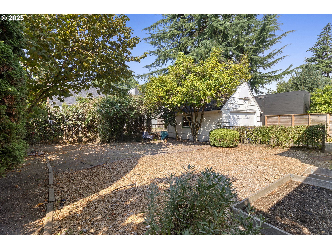
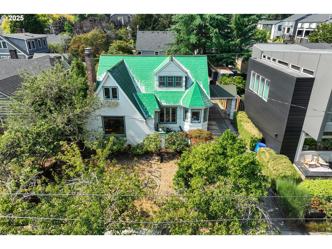
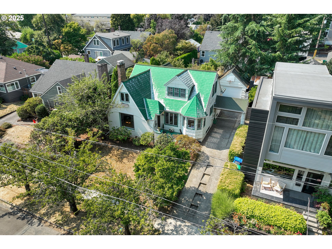
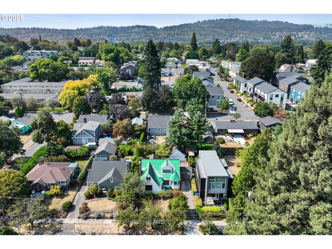
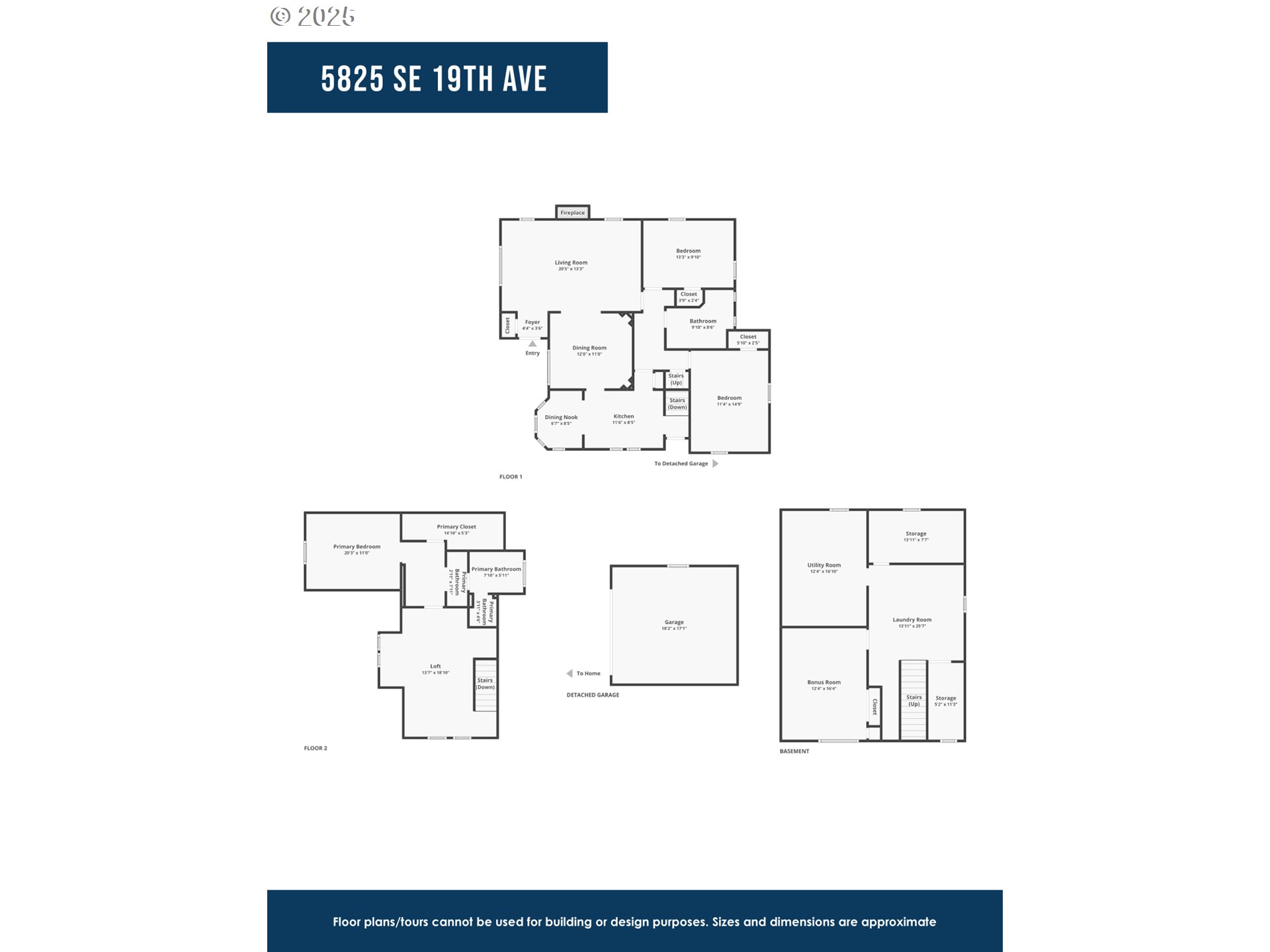
3 Beds
2 Baths
2,792 SqFt
Active
Welcome to this one of a kind 1935 English home in the heart of Westmoreland. A sunlit living room with large glass windows, a cozy wood-burning fireplace, and custom built-ins sets the tone with timeless charm. The main level offers a formal dining room, breakfast nook, two bedrooms, and a full bath. Upstairs, you’ll find a private suite with a bedroom, walk-in closet, and a beautifully appointed bathroom featuring a clawfoot tub, walk-in shower, and custom tile accents, plus a flexible bonus space ideal for a home office, playroom, or creative studio. The full basement adds even more possibilities with a family room or 4th nonconforming bedroom. Nestled on a tree-lined street in one of Portland’s most sought-after neighborhoods, you’re just blocks from shops, dining, the cinema, and all the conveniences of Westmoreland living.
Property Details | ||
|---|---|---|
| Price | $675,000 | |
| Bedrooms | 3 | |
| Full Baths | 2 | |
| Total Baths | 2 | |
| Property Style | Stories2,Tudor | |
| Acres | 0.12 | |
| Stories | 2 | |
| Features | CeilingFan,HardwoodFloors,HighCeilings,Laundry,SoakingTub,WalltoWallCarpet,WasherDryer | |
| Exterior Features | Fenced,FirePit,Porch,RaisedBeds,RVParking,StormDoor,Yard | |
| Year Built | 1935 | |
| Fireplaces | 1 | |
| Roof | Metal | |
| Heating | ForcedAir | |
| Accessibility | MainFloorBedroomBath | |
| Parking Description | Driveway,OffStreet | |
| Parking Spaces | 1 | |
| Garage spaces | 1 | |
Geographic Data | ||
| Directions | 19th Knight | |
| County | Multnomah | |
| Latitude | 45.480444 | |
| Longitude | -122.646637 | |
| Market Area | _143 | |
Address Information | ||
| Address | 5825 SE 19TH AVE | |
| Postal Code | 97202 | |
| City | Portland | |
| State | OR | |
| Country | United States | |
Listing Information | ||
| Listing Office | Keller Williams Sunset Corridor | |
| Listing Agent | Rhonda Riley | |
| Terms | Cash,Conventional,FHA,VALoan | |
| Virtual Tour URL | https://www.zillow.com/view-imx/73422275-0fa3-43ca-804f-0e1e022d8fd7?setAttribution=mls&wl=true&initialViewType=pano&utm_source=dashboard | |
School Information | ||
| Elementary School | Llewellyn | |
| Middle School | Sellwood | |
| High School | Cleveland | |
MLS® Information | ||
| Days on market | 27 | |
| MLS® Status | Active | |
| Listing Date | Sep 12, 2025 | |
| Listing Last Modified | Oct 9, 2025 | |
| Tax ID | R198809 | |
| Tax Year | 2024 | |
| Tax Annual Amount | 8452 | |
| MLS® Area | _143 | |
| MLS® # | 598560292 | |
Map View
Contact us about this listing
This information is believed to be accurate, but without any warranty.

