View on map Contact us about this listing
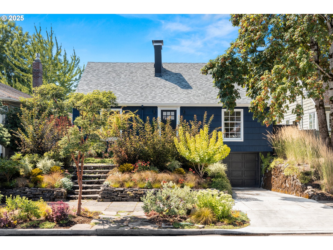
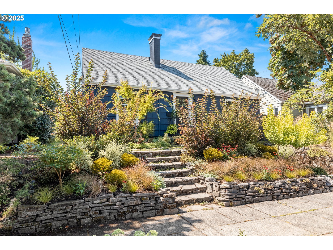
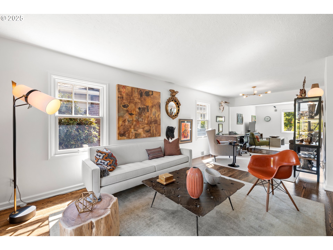
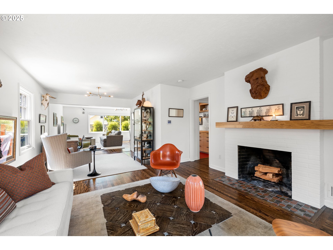
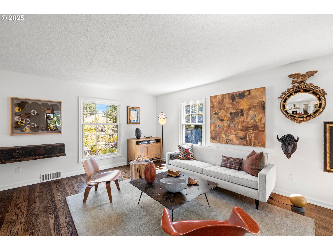
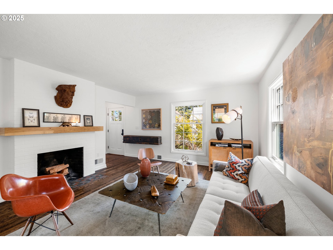
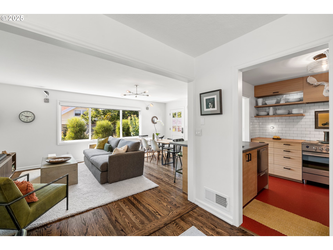
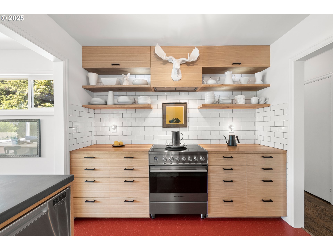
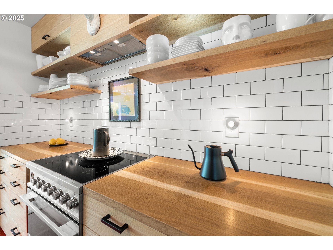
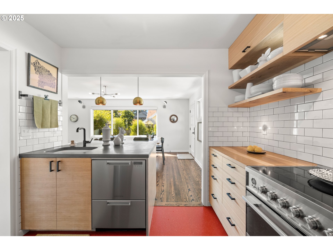
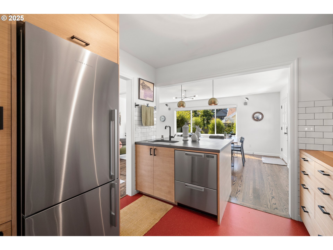
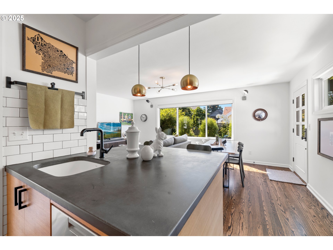
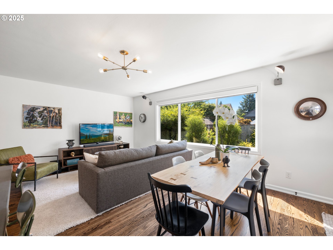
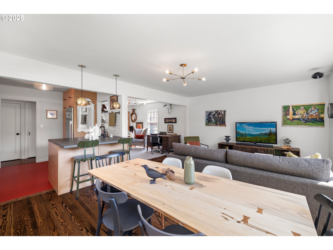
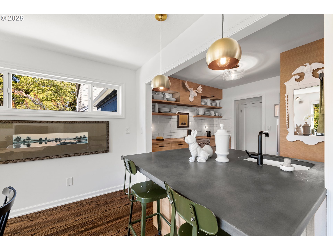
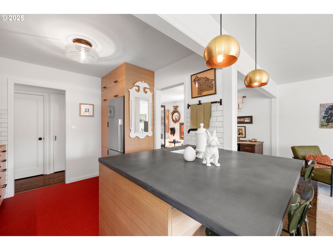
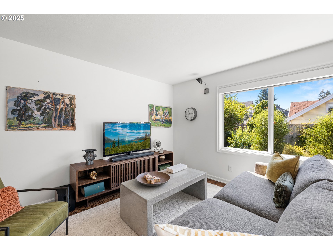
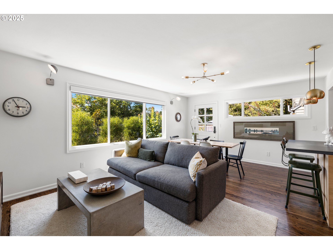
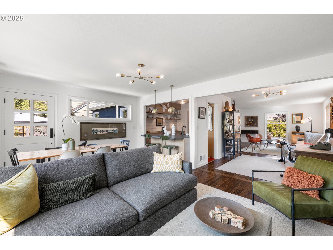
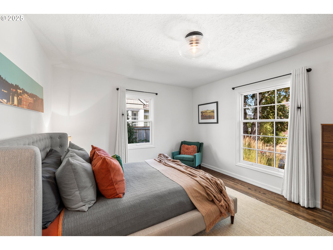
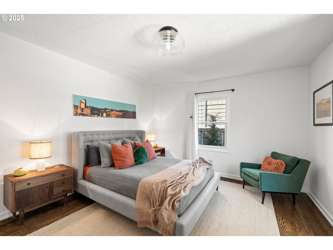
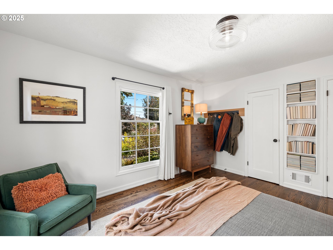
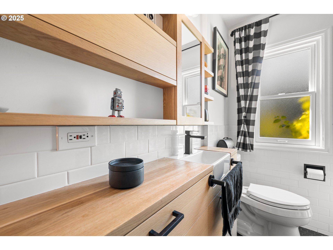
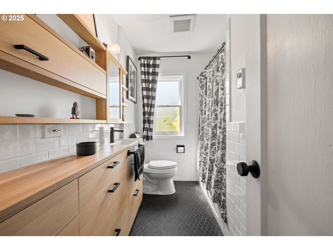
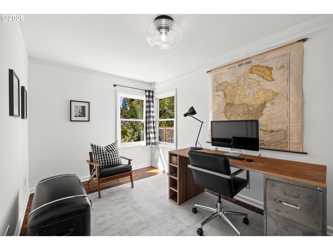
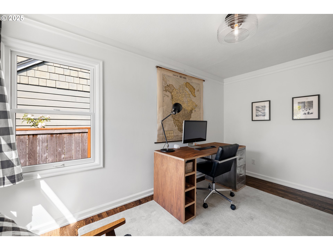
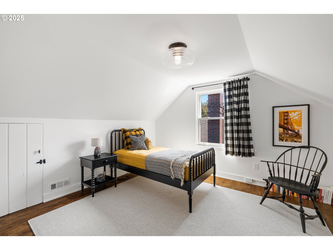
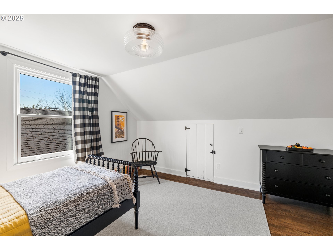
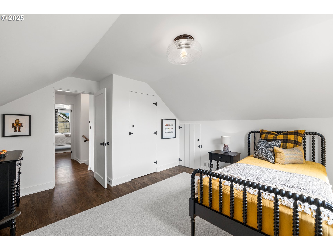
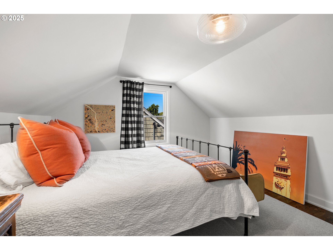
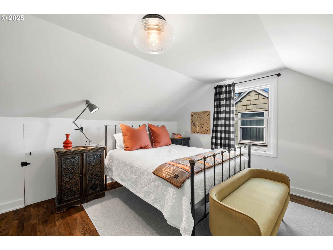
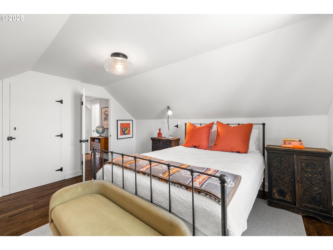
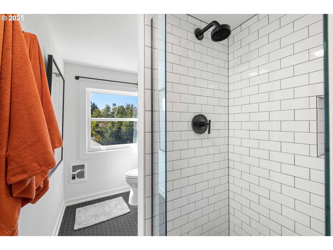
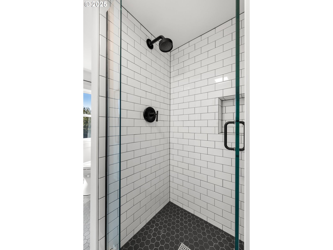
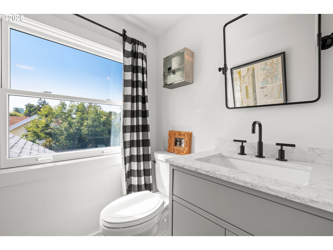
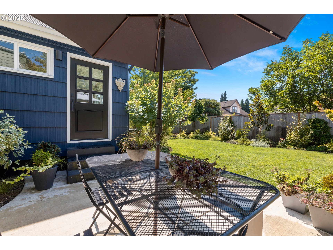
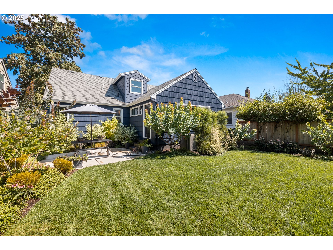
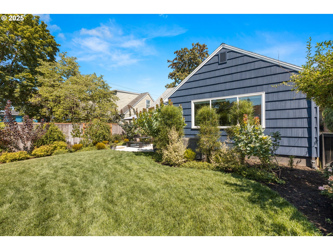
4 Beds
2 Baths
2,152 SqFt
Pending
Sunday 9/14 OPEN HOUSE 1-3pm Perfectly located between Alberta Arts and Alameda Ridge, this navy-blue Cape Cod blends classic Portland charm with thoughtful updates that balance timeless design with everyday livability. Inside, the home feels cozy yet spacious, with refinished hardwoods, fresh interior and exterior paint, and an open flow that connects the kitchen, dining, and family areas seamlessly to the outdoors.The kitchen was designed with both style and function in mind—Fisher & Paykel appliances, custom cabinetry and lighting, create an aesthetically pleasing space. The formal living room, anchored by a wood burning fireplace, offers a midcentury Madmen martini vibe while the open family room and dining area invite casual everyday connections. From there, you have direct access to a professionally landscaped yard with automated irrigation and lighting, and a lush garden setting—perfect for outdoor entertaining or dining al fresco.The primary bedroom is conveniently located on the main level, for those wanting main level living, with 2 additional well appointed bedrooms upstairs for those who would prefer upper level sleeping quarters. Both bathrooms have been updated with a designer’s eye, elevating daily routines. From its polished renovations to its walkable location and outdoor spaces that feel like a private oasis, this is a home that truly “lives large” while holding onto its Cape Cod charm [Home Energy Score = 6. HES Report at https://rpt.greenbuildingregistry.com/hes/OR10013675]
Property Details | ||
|---|---|---|
| Price | $799,000 | |
| Bedrooms | 4 | |
| Full Baths | 2 | |
| Total Baths | 2 | |
| Property Style | Capecod | |
| Acres | 0.11 | |
| Stories | 3 | |
| Features | GarageDoorOpener,HardwoodFloors,WasherDryer,WoodFloors | |
| Exterior Features | DogRun,Patio,Sprinkler,WaterSenseIrrigation,Yard | |
| Year Built | 1949 | |
| Fireplaces | 1 | |
| Roof | Composition | |
| Heating | ForcedAir,HeatPump,WallHeater | |
| Accessibility | MainFloorBedroomBath | |
| Parking Description | Driveway | |
| Parking Spaces | 1 | |
| Garage spaces | 1 | |
Geographic Data | ||
| Directions | NE 25th South of Prescott, North of Skidmore | |
| County | Multnomah | |
| Latitude | 45.555157 | |
| Longitude | -122.64026 | |
| Market Area | _142 | |
Address Information | ||
| Address | 4415 NE 25TH AVE | |
| Postal Code | 97211 | |
| City | Portland | |
| State | OR | |
| Country | United States | |
Listing Information | ||
| Listing Office | Windermere Realty Trust | |
| Listing Agent | Yasmine Foroud | |
| Terms | Cash,Conventional | |
| Virtual Tour URL | https://player.vimeo.com/progressive_redirect/playback/738616736/rendition/1080p/file.mp4?loc=external&signature=d25abd9e92866be4c050a37d69c0d7786095952bb64c9032d4681e91e99e4b21 | |
School Information | ||
| Elementary School | Sabin | |
| Middle School | Harriet Tubman | |
| High School | Grant | |
MLS® Information | ||
| Days on market | 3 | |
| MLS® Status | Pending | |
| Listing Date | Sep 12, 2025 | |
| Listing Last Modified | Sep 17, 2025 | |
| Tax ID | R101348 | |
| Tax Year | 2024 | |
| Tax Annual Amount | 8294 | |
| MLS® Area | _142 | |
| MLS® # | 412824027 | |
Map View
Contact us about this listing
This information is believed to be accurate, but without any warranty.

