View on map Contact us about this listing
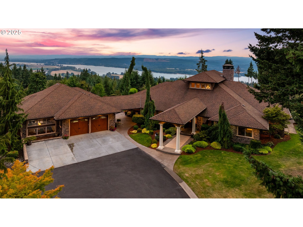
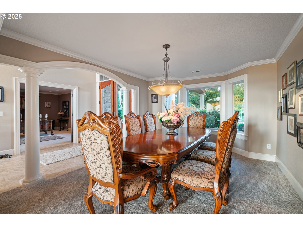
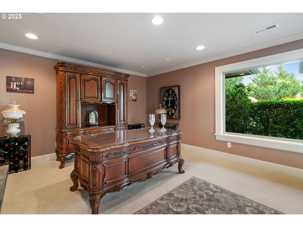
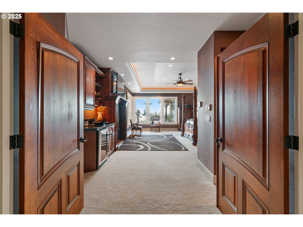
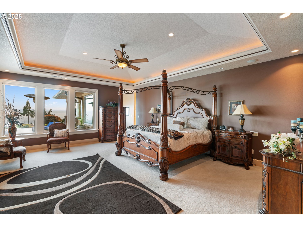
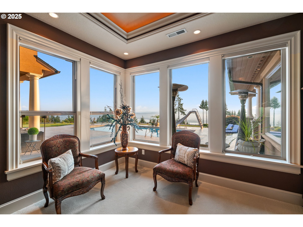
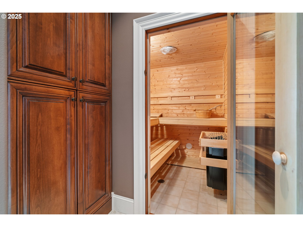
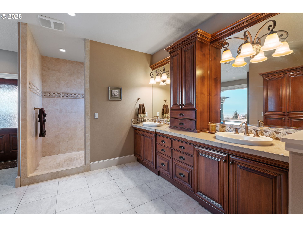
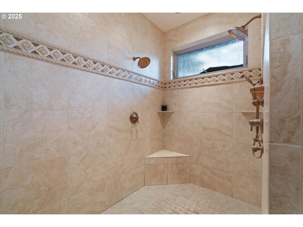
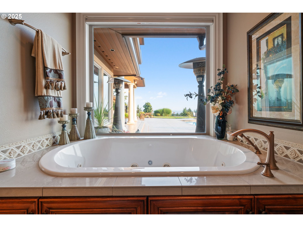
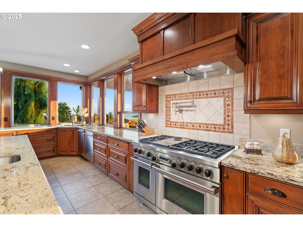
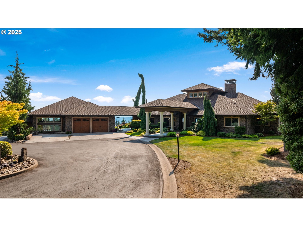
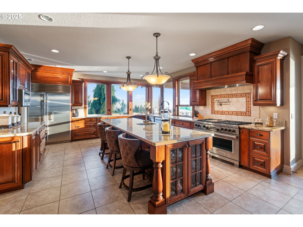
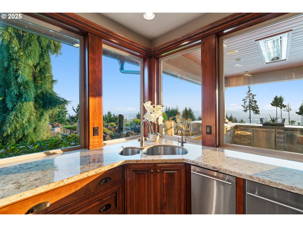
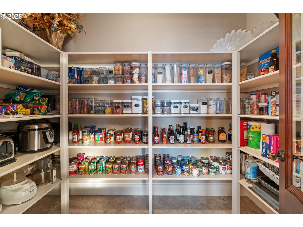
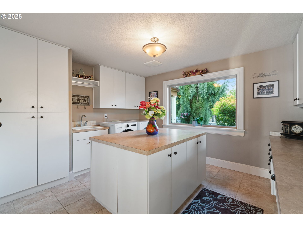
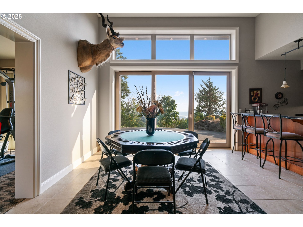
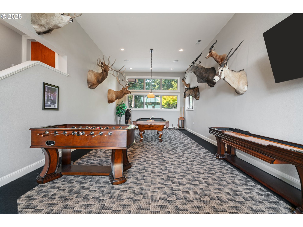
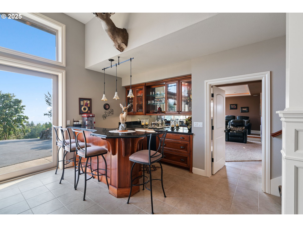
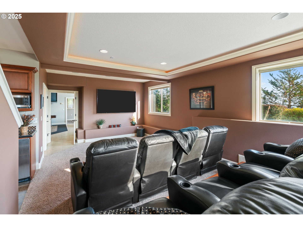
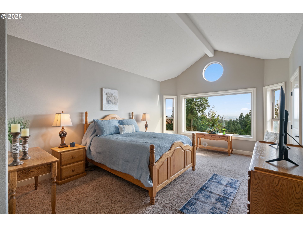
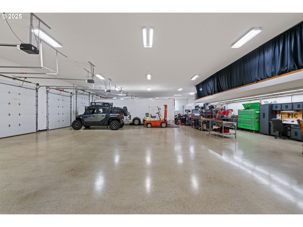
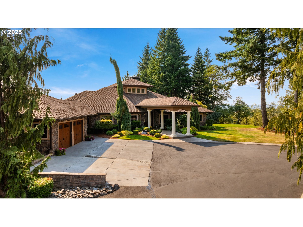
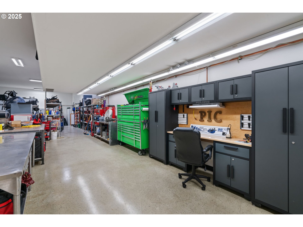
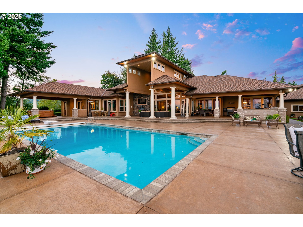
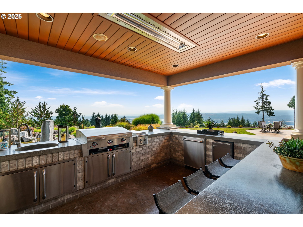
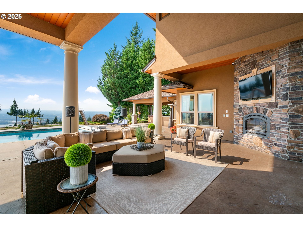
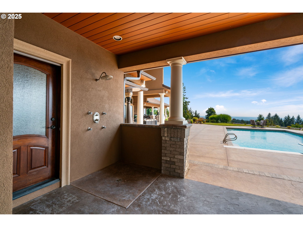
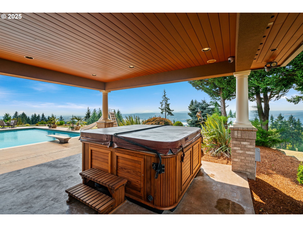
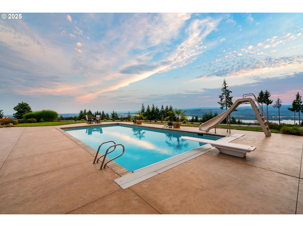
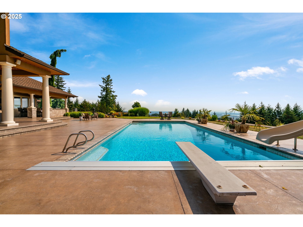
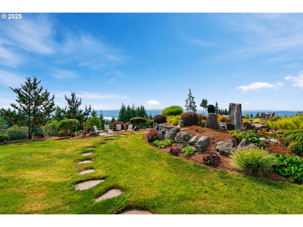
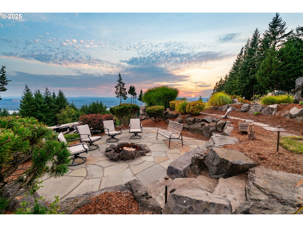
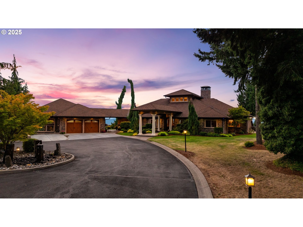
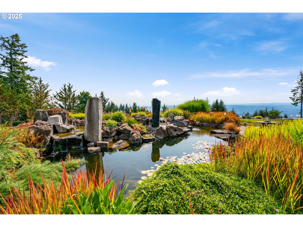
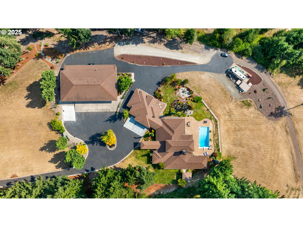
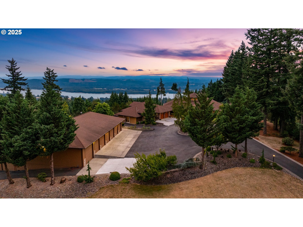
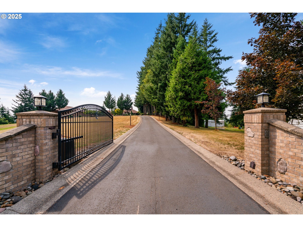
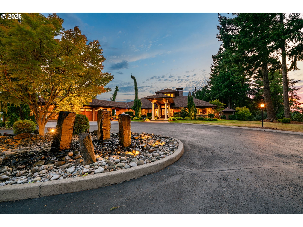
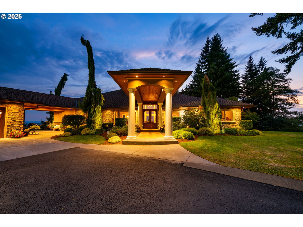
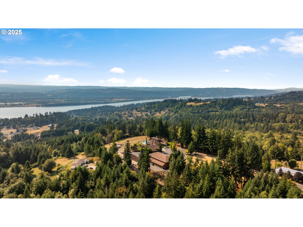
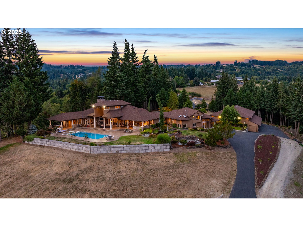
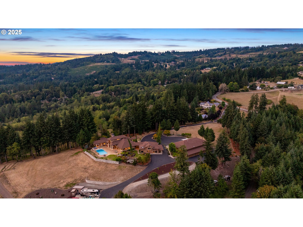
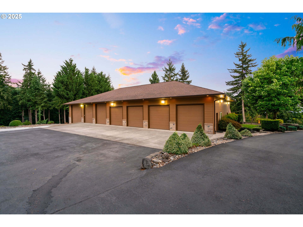
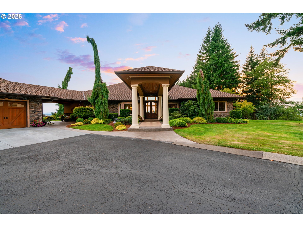
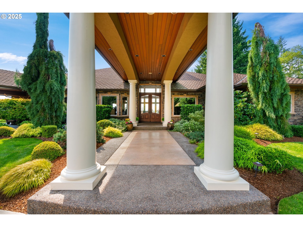
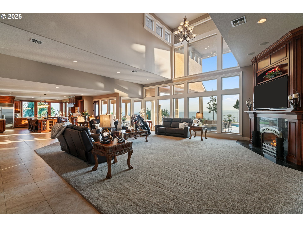
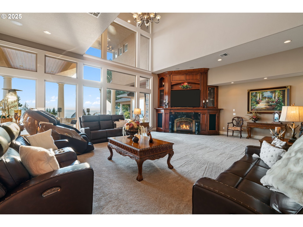
5 Beds
5 Baths
6,716 SqFt
Active
This gated single level estate on 13.76 acres nestled into the hills of Green Mountain with 180 degree views of the Columbia River is guaranteed to become your forever home. This home is designed to entertain. The grand entrance features a circular driveway with a stunning water feature in the middle, as well as mature landscaping throughout the property. The main home features 4,254sq ft, 3 bedrooms, 2.5 bathrooms. In addition, 2 bedroom 1 bath ADU with game room, theater, kitchenette, separate bar area, and gym. There is a 3,528 sq ft shop with 4 standard bays, 2 oversized for taller vehicles and trailers, plus an RV bay! That’s 7 bays in addition to the 2 car garage attached to the house/ADU. This shop is spectacular! It has a full bathroom and entertaining area with bar, plus room to park cars 3 deep. On the back of the shop is an additional 4 storage bays for other toys or landscaping equipment. Step inside the main home to vaulted ceilings with plenty of windows, and a gourmet kitchen with gorgeous views of the river. Walk through double doors into the primary suite and you’re immediately greeted by a wet bar and sauna! The primary bathroom has a walk-in shower, double vanity, jetted tub and walk in closet. Continue through a door off the primary where you will find an outdoor shower with a bathroom and hot tub. Also on the back side of the house is a full outdoor living area with fireplace and tv, outdoor kitchen with BBQ and fridge and a diving depth pool with a slide. Don’t forget the koi pond, water features, the 2 full RV hook ups, and outdoor firepit on the property. You won’t want to miss this one! Easily entertain 100's of guests here.
Property Details | ||
|---|---|---|
| Price | $4,600,000 | |
| Bedrooms | 5 | |
| Full Baths | 4 | |
| Half Baths | 1 | |
| Total Baths | 5 | |
| Property Style | CustomStyle,Traditional | |
| Acres | 13.76 | |
| Stories | 2 | |
| Features | CeilingFan,CentralVacuum,GarageDoorOpener,Granite,HardwoodFloors,HighCeilings,HomeTheater,JettedTub,Laundry,SeparateLivingQuartersApartmentAuxLivingUnit,SoakingTub,TileFloor,WasherDryer | |
| Exterior Features | BuiltinBarbecue,CoveredPatio,Deck,Fenced,FirePit,FreeStandingHotTub,GuestQuarters,InGroundPool,Outbuilding,OutdoorFireplace,PrivateRoad,RVHookup,RVParking,RVBoatStorage,Sauna,SecondGarage,SecondResidence,SecurityLights,ToolShed,WaterFeature,Workshop,Yard | |
| Year Built | 1995 | |
| Fireplaces | 3 | |
| Subdivision | Green Mountain | |
| Roof | Composition | |
| Heating | HeatPump,MiniSplit | |
| Foundation | ConcretePerimeter | |
| Accessibility | GarageonMain,MainFloorBedroomBath,MinimalSteps,OneLevel,UtilityRoomOnMain,WalkinShower | |
| Lot Description | Gated,GentleSloping,Level,Private,PrivateRoad,RoadMaintenanceAgreement | |
| Parking Description | RVAccessParking,Secured | |
| Parking Spaces | 13 | |
| Garage spaces | 13 | |
Geographic Data | ||
| Directions | GIS | |
| County | Cowlitz | |
| Latitude | 45.962 | |
| Longitude | -122.775011 | |
| Market Area | _82 | |
Address Information | ||
| Address | 4961 GREEN MOUNTAIN RD | |
| Postal Code | 98625 | |
| City | Kalama | |
| State | WA | |
| Country | United States | |
Listing Information | ||
| Listing Office | Cascade Hasson Sotheby's International Realty | |
| Listing Agent | Heather DeFord | |
| Terms | Cash,Conventional | |
| Virtual Tour URL | https://properties.sageaesthetic.com/videos/0198f17e-1b17-7114-9a88-2b448576414c?v=443 | |
School Information | ||
| Elementary School | Kalama | |
| Middle School | Kalama | |
| High School | Kalama | |
MLS® Information | ||
| Days on market | 29 | |
| MLS® Status | Active | |
| Listing Date | Sep 12, 2025 | |
| Listing Last Modified | Oct 11, 2025 | |
| Tax ID | WC3502002 | |
| Tax Year | 2024 | |
| Tax Annual Amount | 10887 | |
| MLS® Area | _82 | |
| MLS® # | 570816100 | |
Map View
Contact us about this listing
This information is believed to be accurate, but without any warranty.

