View on map Contact us about this listing
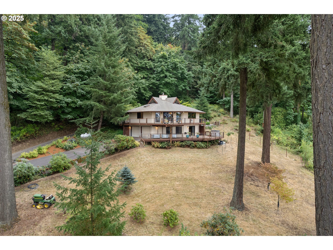
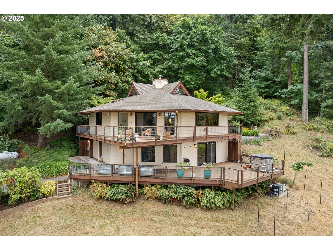
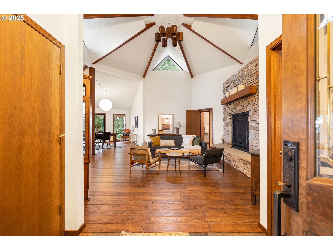
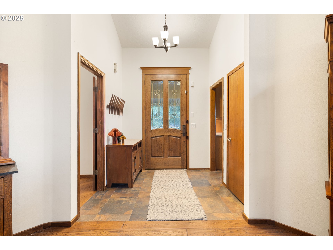
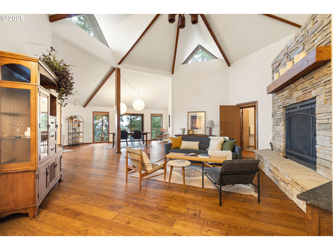
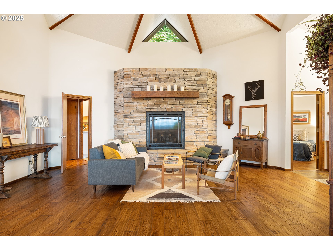
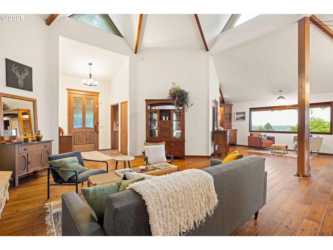
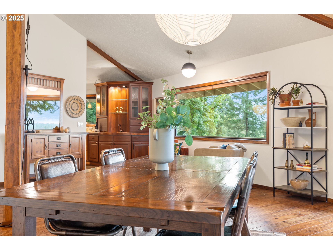

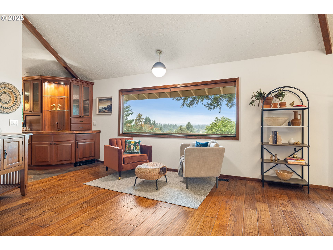
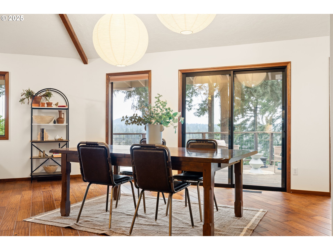
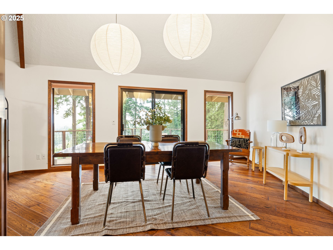
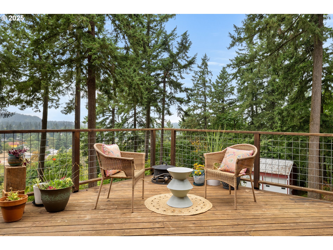
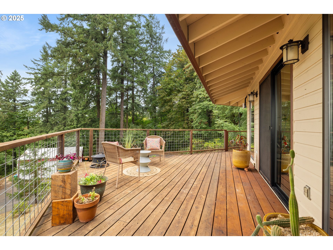
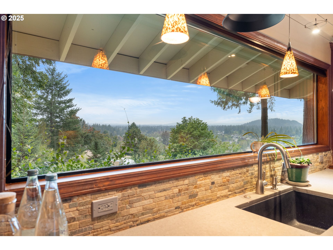

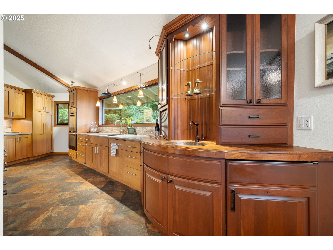
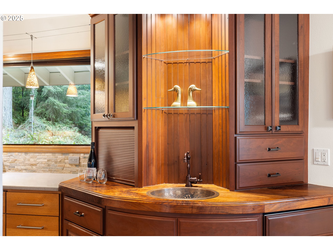
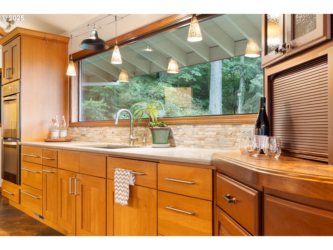

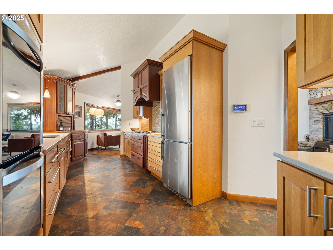
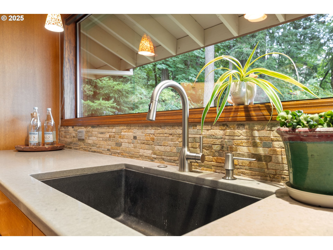
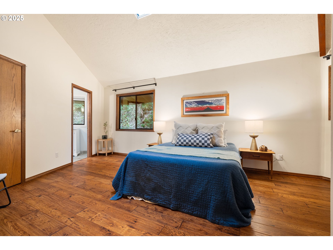
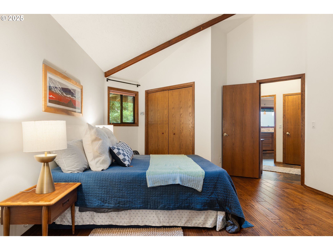
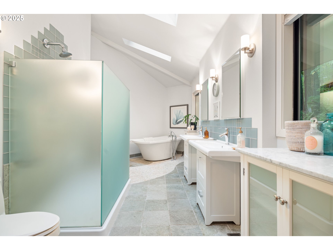
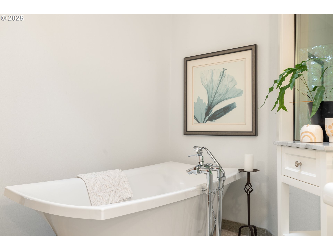

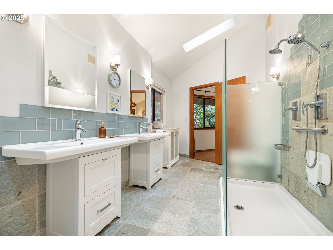
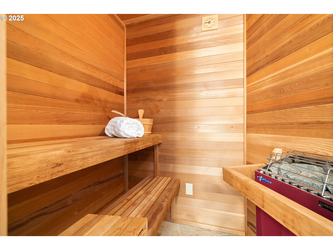

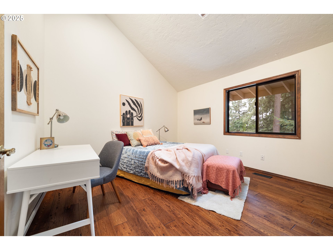
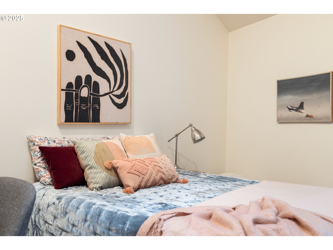
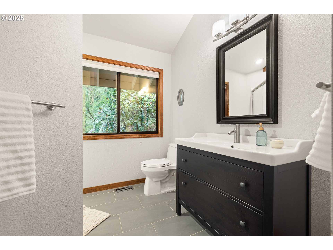
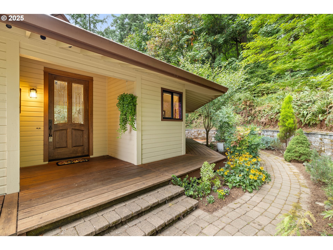
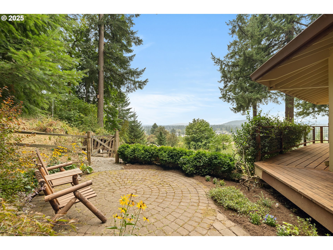
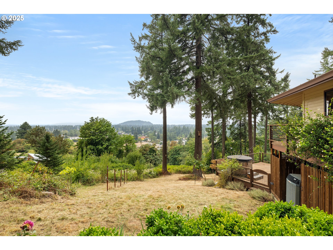
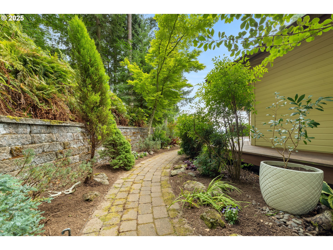
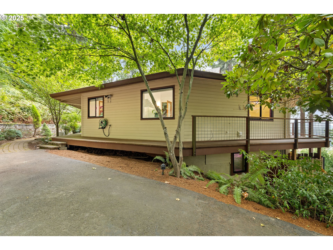
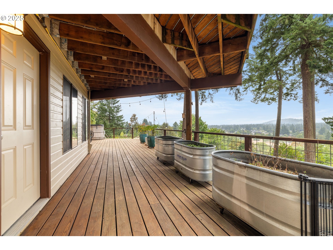
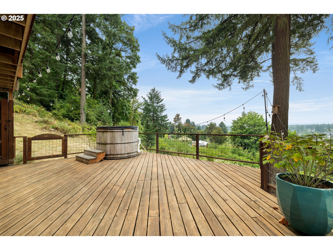
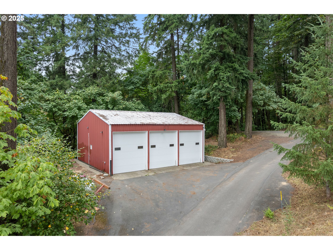
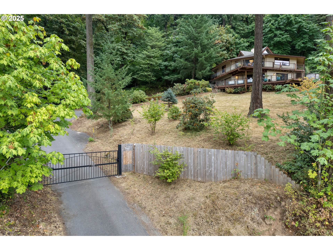
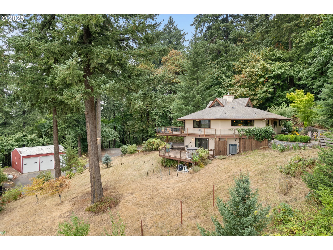
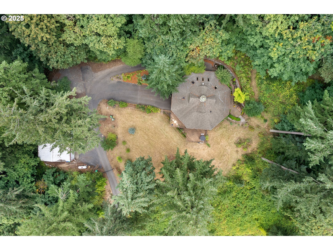
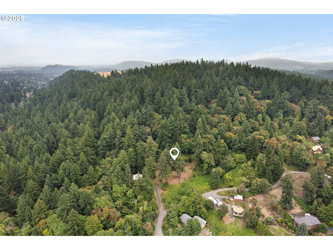
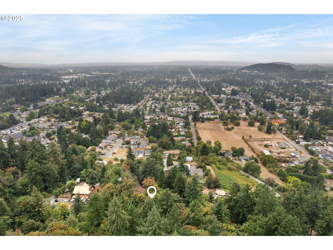
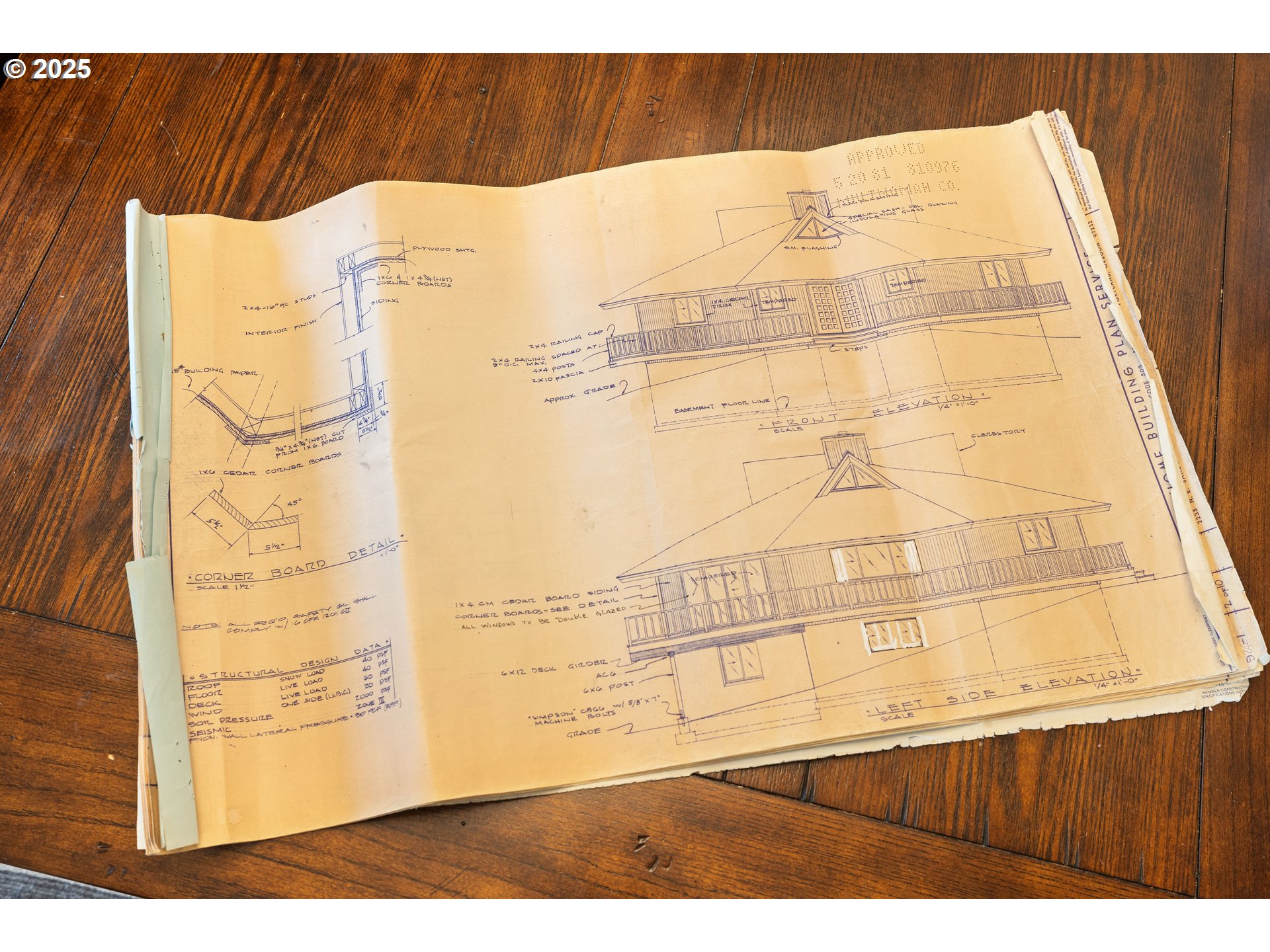
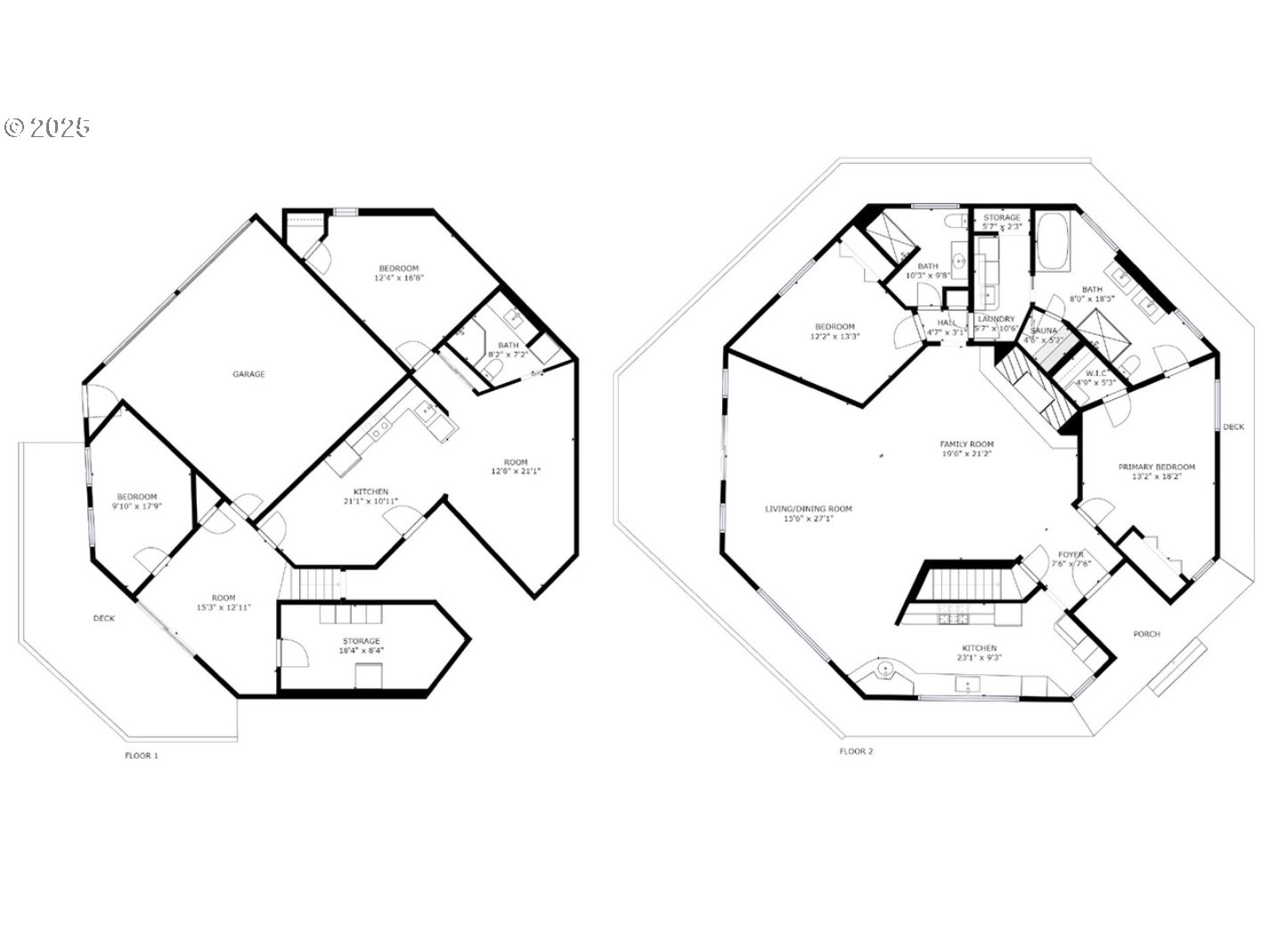
3 Beds
3 Baths
2,856 SqFt
Active
Serene Nature Escape with Sweeping West ViewsSituated on 1.5 acres on the west side of Powell Butte Park, this architecturally distinctive octagon home has 200 feet of fenced land adjacent to the park. Explore miles of trails, wildlife and old growth trees all which extends the feeling of privacy and peace you find inside and outside this truly one of a kind home.Relax in one of the many spaces with sweeping sunset views with ample sun exposure for extensive garden enthusiasts. No detail was spared in the kitchen and bath renovation. A fabulous chef’s kitchen features quartz countertops, a Wolf 5-burner range, double ovens, high-end stainless steel appliances, custom cabinetry, and a pantry. Entertain the masses or keep this gem to yourself with a large great room, wet bar and sliders to the wrap around deck. Windows in every direction ensure you don’t miss the incredible view. You can ditch that club membership because the primary bathroom delivers a spa-like experience with soaking tub, cedar-lined sauna, two-person shower, and natural river stone flooring. The lower level can function as a fully self-contained apartment with a private entrance but is connected inside the home for integrated living if you choose. Complete with a full kitchen, engineered stone countertops, stainless appliances, washer/dryer, smart thermostat, and a beautifully finished bath, it is ideal for guests, multi-generational living, or rental income. The current tenant pays $2100 and will be vacating by the closing date. Enhanced soundproofing, a private deck with cedar hot tub, and a large storage room provide additional comfort and utility.A 36’x36’ heated outbuilding with three insulated roll-up doors, a heated office, and ample storage is perfect for hobbies, creative projects, or potential income opportunities. Previously rented for $2000 per month.
Property Details | ||
|---|---|---|
| Price | $999,000 | |
| Bedrooms | 3 | |
| Full Baths | 3 | |
| Total Baths | 3 | |
| Property Style | CustomStyle,Dome | |
| Acres | 1.5 | |
| Stories | 2 | |
| Features | EngineeredHardwood,HighCeilings,Laundry,Quartz,SeparateLivingQuartersApartmentAuxLivingUnit,TileFloor,VaultedCeiling,WalltoWallCarpet | |
| Exterior Features | Deck,RVParking,RVBoatStorage,SecondGarage,Workshop | |
| Year Built | 1982 | |
| Fireplaces | 1 | |
| Roof | Composition | |
| Heating | ForcedAir,HeatPump | |
| Foundation | ConcretePerimeter | |
| Lot Description | Private,Seasonal,Trees,Wooded | |
| Parking Description | Driveway,RVAccessParking | |
| Parking Spaces | 5 | |
| Garage spaces | 5 | |
Geographic Data | ||
| Directions | N on 136th Ave to E on Holgate, Driveway at end of the street | |
| County | Multnomah | |
| Latitude | 45.489132 | |
| Longitude | -122.517145 | |
| Market Area | _143 | |
Address Information | ||
| Address | 14162 SE HOLGATE BLVD | |
| Postal Code | 97236 | |
| City | Portland | |
| State | OR | |
| Country | United States | |
Listing Information | ||
| Listing Office | Think Real Estate | |
| Listing Agent | Hope Beraka | |
| Terms | Cash,Conventional,FHA,VALoan | |
School Information | ||
| Elementary School | Gilbert Hts | |
| Middle School | Alice Ott | |
| High School | David Douglas | |
MLS® Information | ||
| Days on market | 29 | |
| MLS® Status | Active | |
| Listing Date | Sep 12, 2025 | |
| Listing Last Modified | Oct 11, 2025 | |
| Tax ID | R335405 | |
| Tax Year | 2024 | |
| Tax Annual Amount | 13759 | |
| MLS® Area | _143 | |
| MLS® # | 791812081 | |
Map View
Contact us about this listing
This information is believed to be accurate, but without any warranty.

