View on map Contact us about this listing
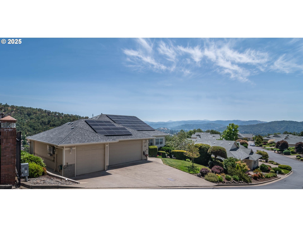
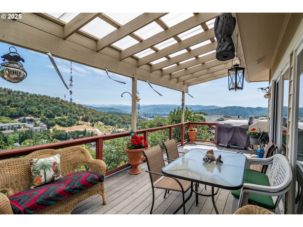
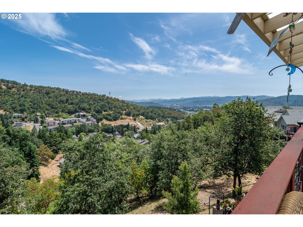
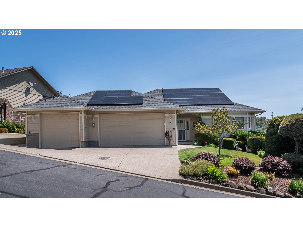
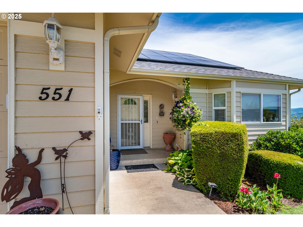
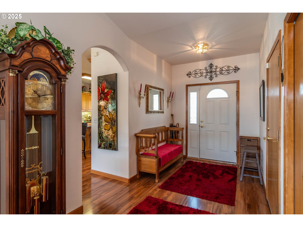
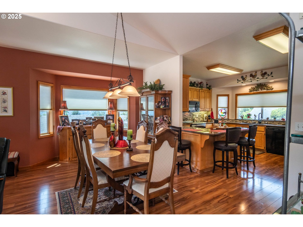
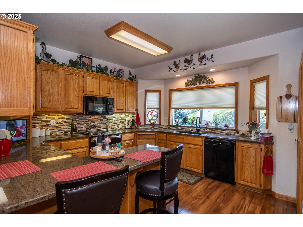
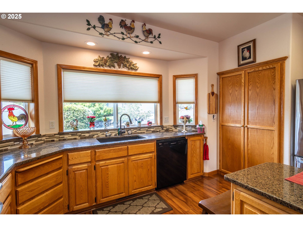
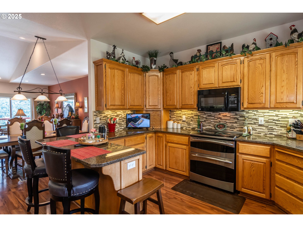
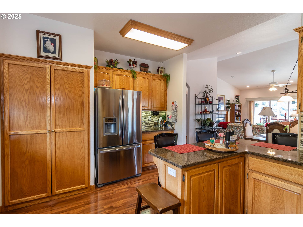
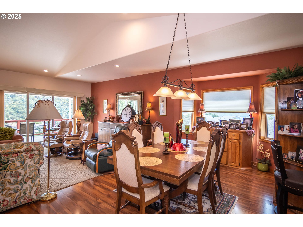
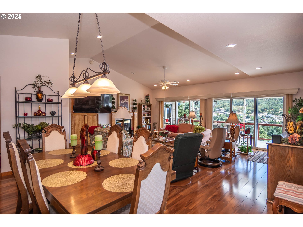
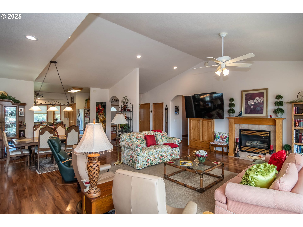
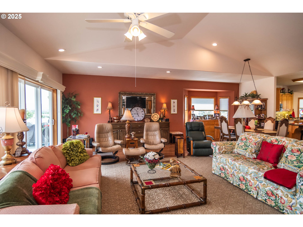
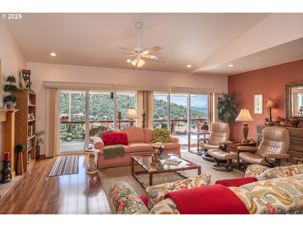
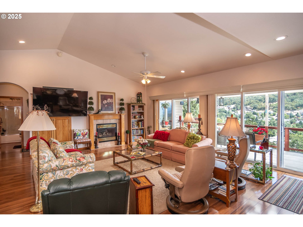
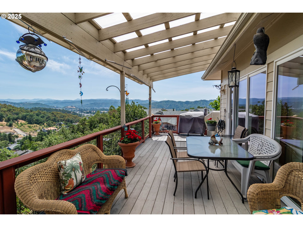
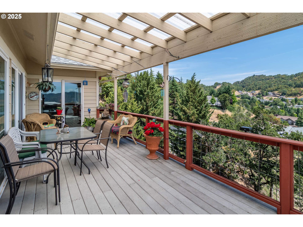
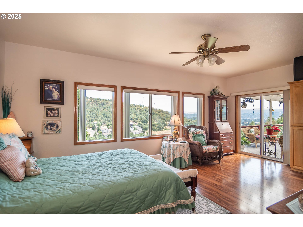
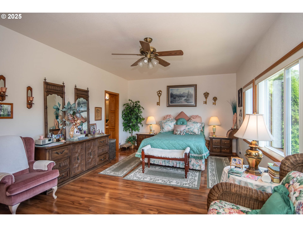
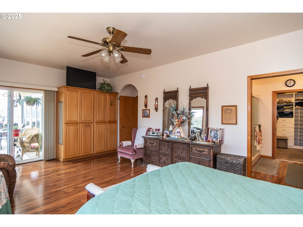
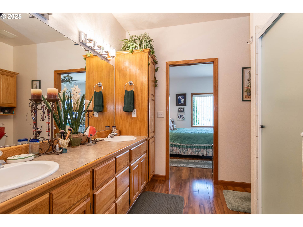
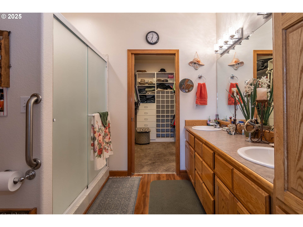
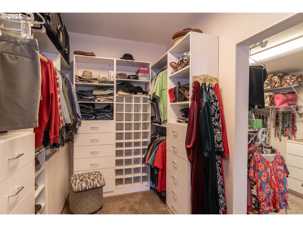
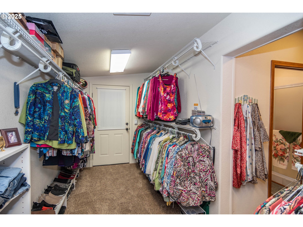
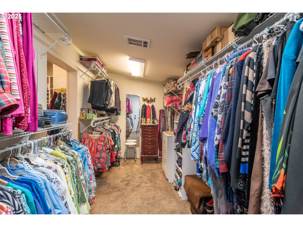
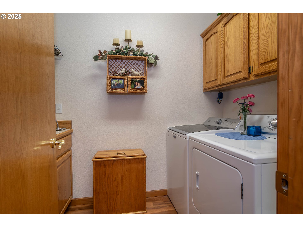
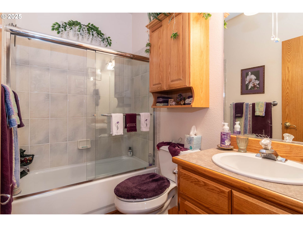
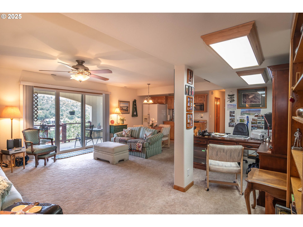
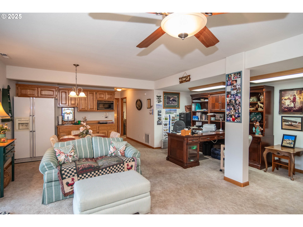
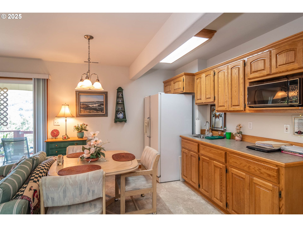
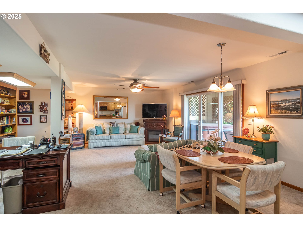
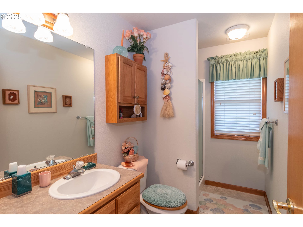
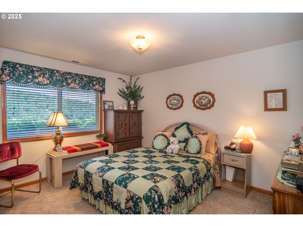
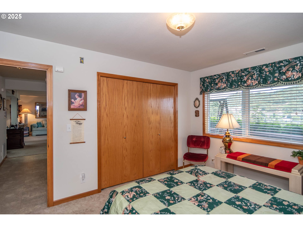
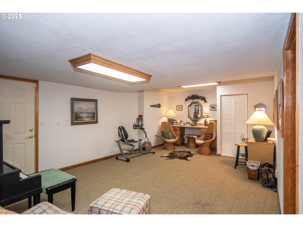
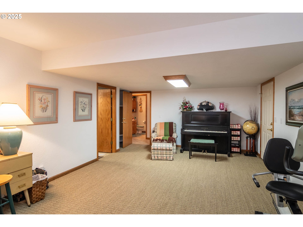
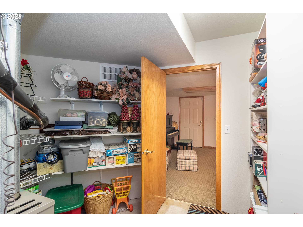
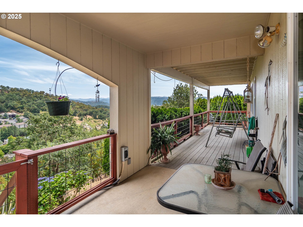
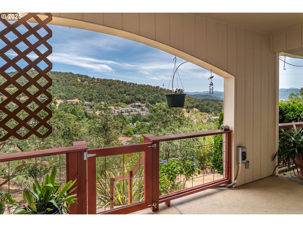
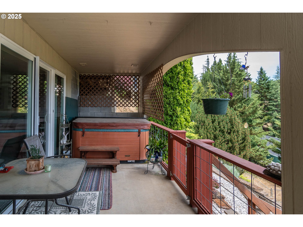
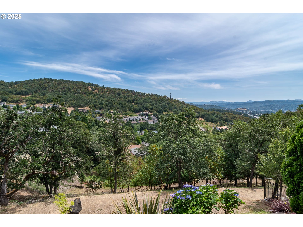
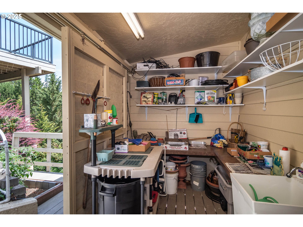
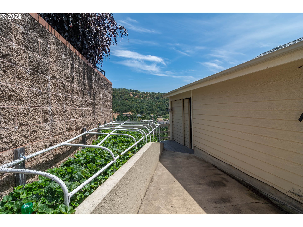
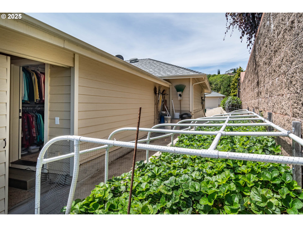
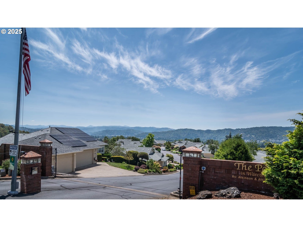
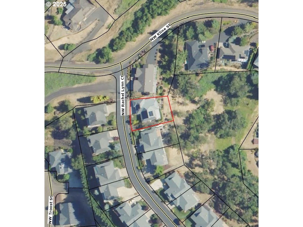
3 Beds
3 Baths
3,089 SqFt
Active
Beautiful Custom Home with Stunning Views in Gated Hucrest Community. Welcome to this beautifully designed, spacious stand-alone home located in The Point, a gated community perched above the movie theater in the highly sought-after Hucrest neighborhood. This custom interior offers luxury, comfort, and panoramic views of the city, valley, and surrounding hills. The main level boasts an open-concept layout with soaring vaulted ceilings, a cozy gas fireplace, and two sliding doors that open to an expansive deck—perfect for entertaining or relaxing while taking in the breathtaking scenery. The large kitchen is both stylish and functional, featuring granite countertops, a pantry, pull-out shelving, an appliance garage, coffee bar and ample cabinetry. The primary suite has built-ins, opens to the deck, offering peaceful views and indoor-outdoor living. Primary en-suite bathroom has double sinks, a walk-in shower, and two walk-in closets with custom built-ins—plus an exterior door to the potting shed/workshop with sink and raised garden beds. Also on the main floor: a guest bathroom and a well-appointed laundry room for added convenience. Downstairs, you'll find two additional bedrooms, a guest bathroom with shower, a second living area with access to its own covered deck overlooking serene green space. This level also includes a kitchenette with sink and a storage room with built-ins, ideal for guests, multigenerational living, or entertaining. HOA fees cover your roof replacement (new in 2023), exterior paint, front & side yard landscaping, gutter/eave annual cleaning, gate, green space & private road maintenance. Energy efficiency meets peace of mind with a whole-house automatic backup generator and solar power system—keeping your utility bills low and your home running smoothly. This is a rare opportunity to own a one-of-a-kind home in a prime location. Don't miss it!
Property Details | ||
|---|---|---|
| Price | $549,000 | |
| Bedrooms | 3 | |
| Full Baths | 3 | |
| Total Baths | 3 | |
| Property Style | Contemporary | |
| Acres | 0.18 | |
| Stories | 2 | |
| Features | CeilingFan,CentralVacuum,EngineeredHardwood,GarageDoorOpener,Granite,HighCeilings,LaminateFlooring,Laundry,SeparateLivingQuartersApartmentAuxLivingUnit,VaultedCeiling,WasherDryer | |
| Exterior Features | CoveredDeck,Deck,Porch,PrivateRoad,RaisedBeds,RVParking,RVBoatStorage,Workshop,Yard | |
| Year Built | 2001 | |
| Fireplaces | 1 | |
| Roof | Composition | |
| Heating | ForcedAir | |
| Foundation | ConcretePerimeter | |
| Accessibility | GarageonMain,MainFloorBedroomBath,NaturalLighting,Parking,UtilityRoomOnMain,WalkinShower | |
| Lot Description | Cul_de_sac,Gated,GreenBelt,Level,Private,PrivateRoad | |
| Parking Description | Driveway,RVAccessParking | |
| Parking Spaces | 3 | |
| Garage spaces | 3 | |
| Association Fee | 340 | |
| Association Amenities | Commons,ExteriorMaintenance,FrontYardLandscaping,Gated,Insurance,RoadMaintenance | |
Geographic Data | ||
| Directions | West on Garden Valley, right on Kline, left on NW Rachel Lynn to the first house on the left | |
| County | Douglas | |
| Latitude | 43.239587 | |
| Longitude | -123.384009 | |
| Market Area | _252 | |
Address Information | ||
| Address | 551 NW RACHEL LYNN WAY | |
| Postal Code | 97471 | |
| City | Roseburg | |
| State | OR | |
| Country | United States | |
Listing Information | ||
| Listing Office | The Neil Company Real Estate | |
| Listing Agent | Julie Bancroft | |
| Terms | Cash,Conventional,FHA,OwnerWillCarry,VALoan | |
| Virtual Tour URL | https://idx.paradym.com/idx/551-NW-RACHEL-LYNN-WAY-Roseburg-OR-97471/4939899 | |
School Information | ||
| Elementary School | Hucrest | |
| Middle School | Joseph Lane | |
| High School | Roseburg | |
MLS® Information | ||
| Days on market | 29 | |
| MLS® Status | Active | |
| Listing Date | Sep 12, 2025 | |
| Listing Last Modified | Oct 11, 2025 | |
| Tax ID | R56080 | |
| Tax Year | 2024 | |
| Tax Annual Amount | 5484 | |
| MLS® Area | _252 | |
| MLS® # | 263154899 | |
Map View
Contact us about this listing
This information is believed to be accurate, but without any warranty.

