View on map Contact us about this listing
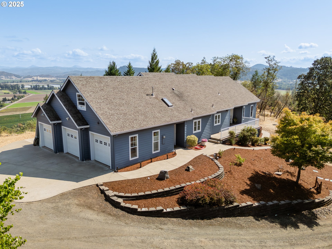
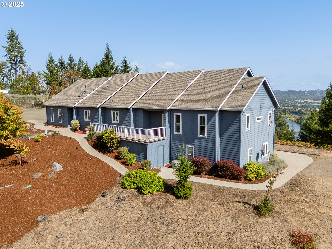
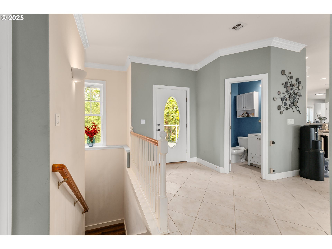
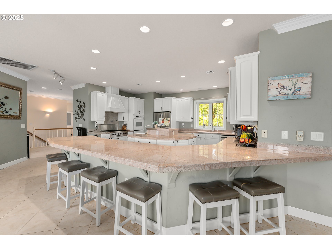
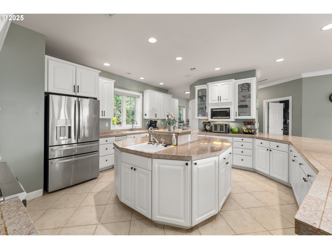
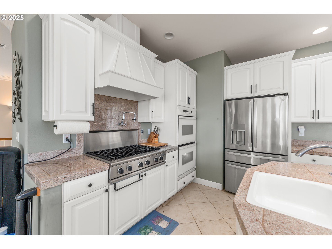
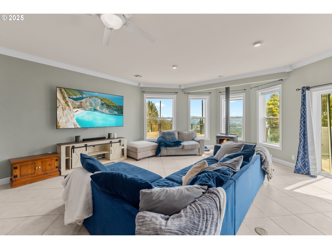
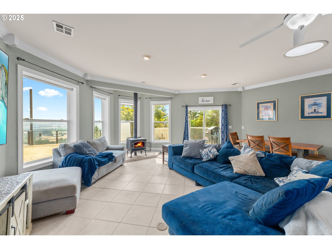
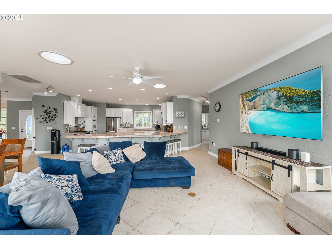
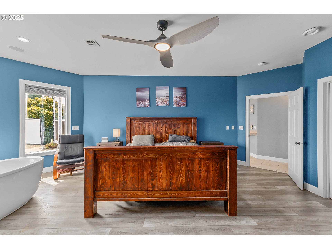
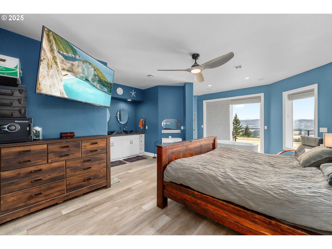
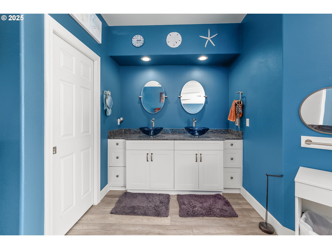
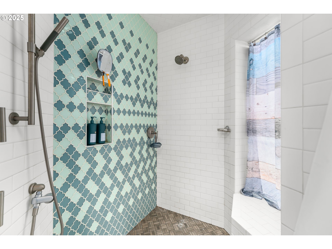
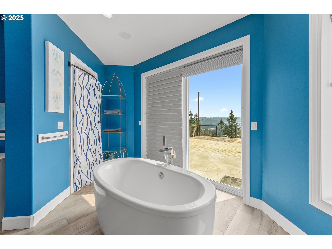
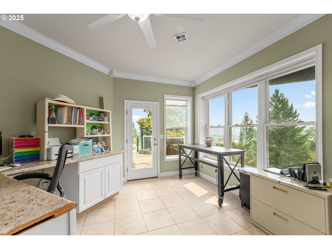
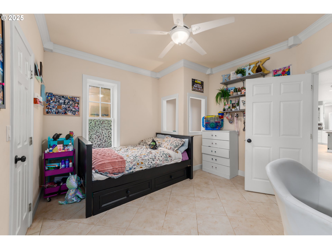
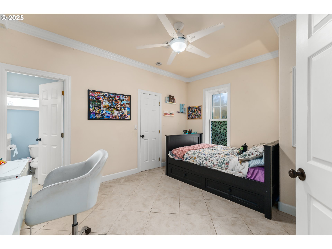
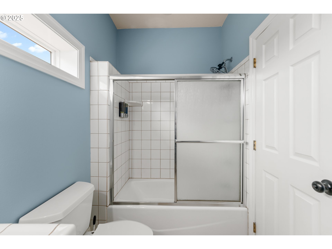
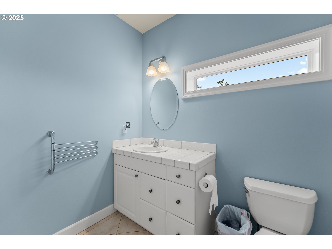
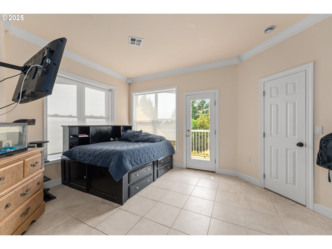
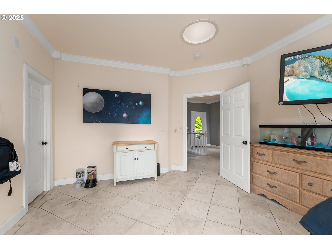
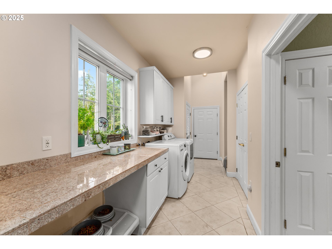
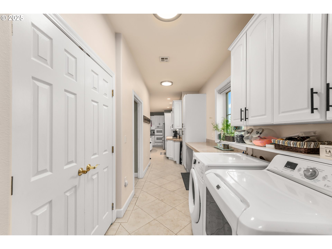
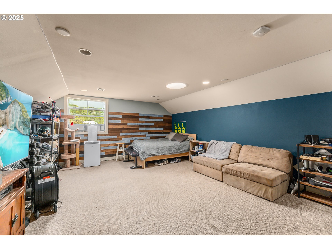
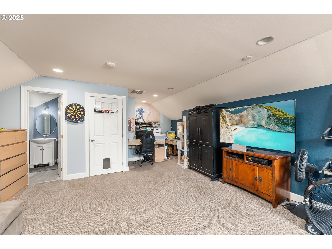
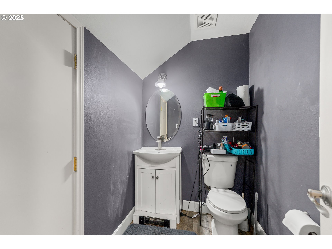
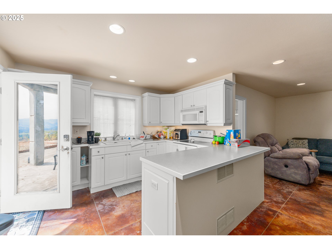
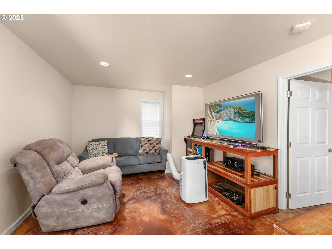
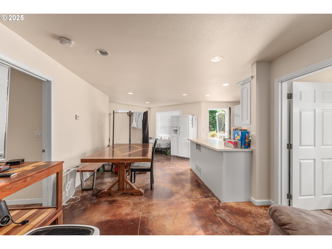
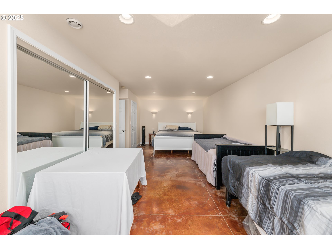
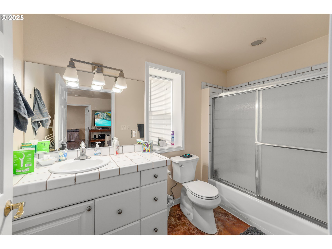
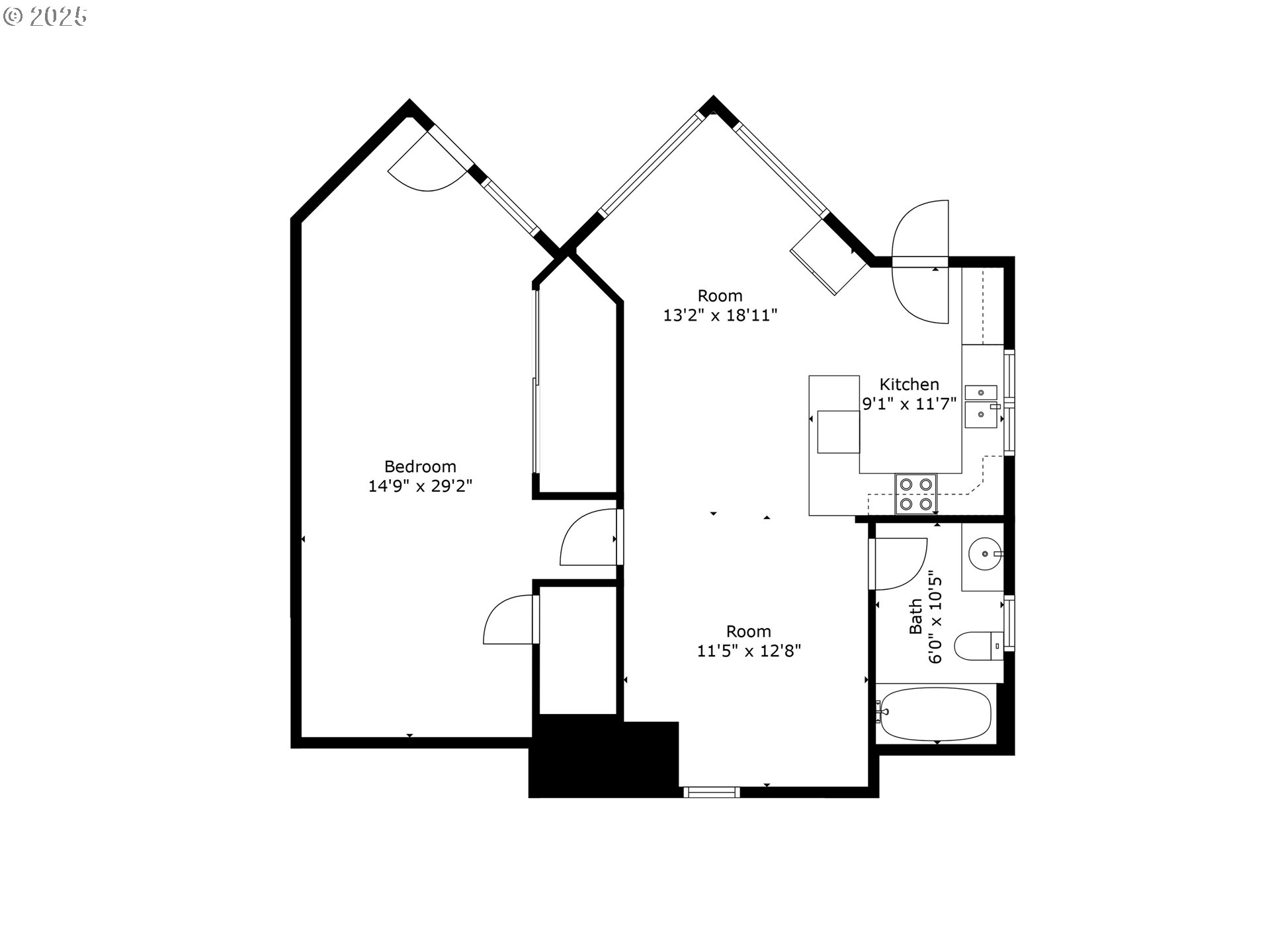
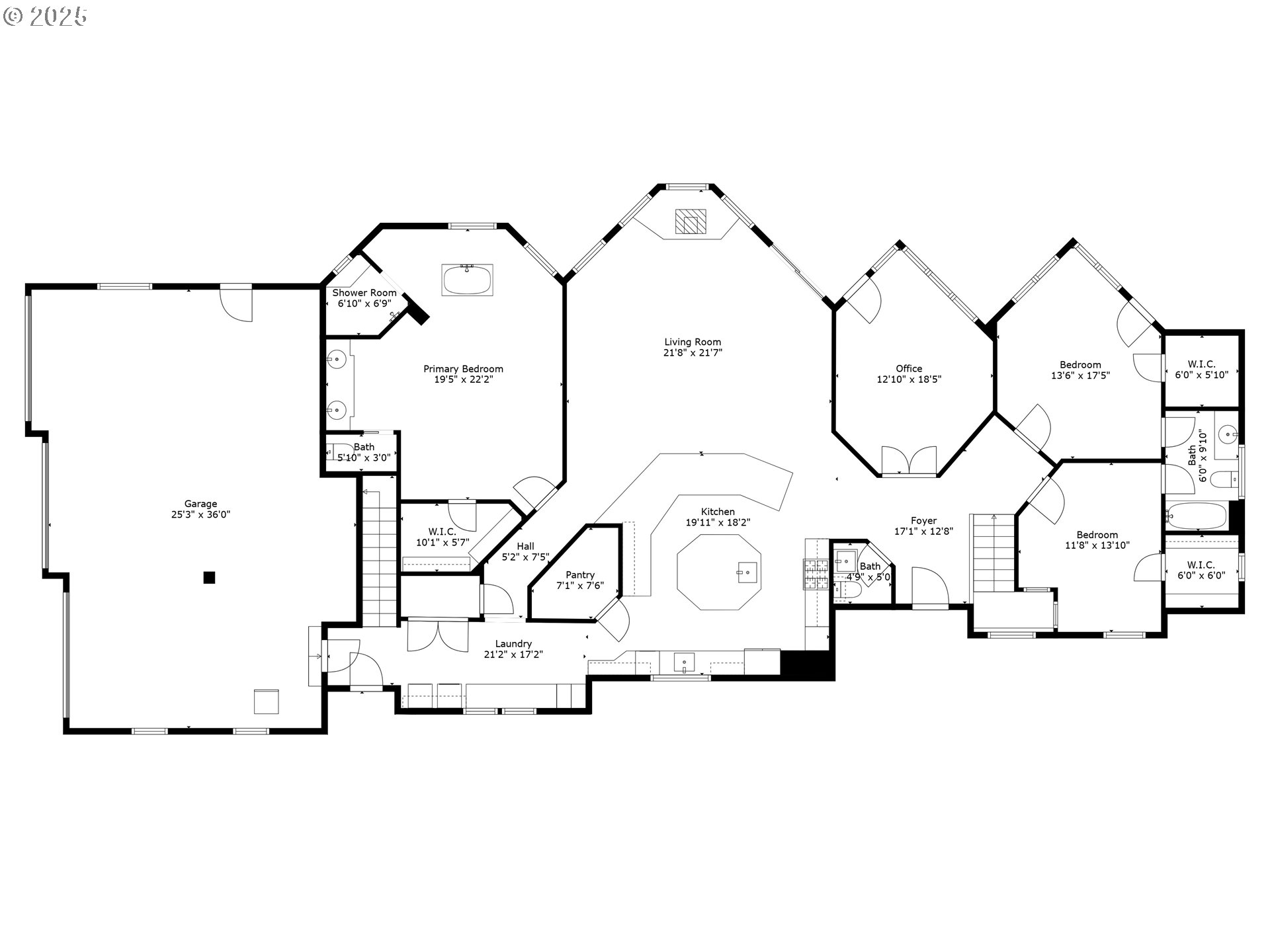
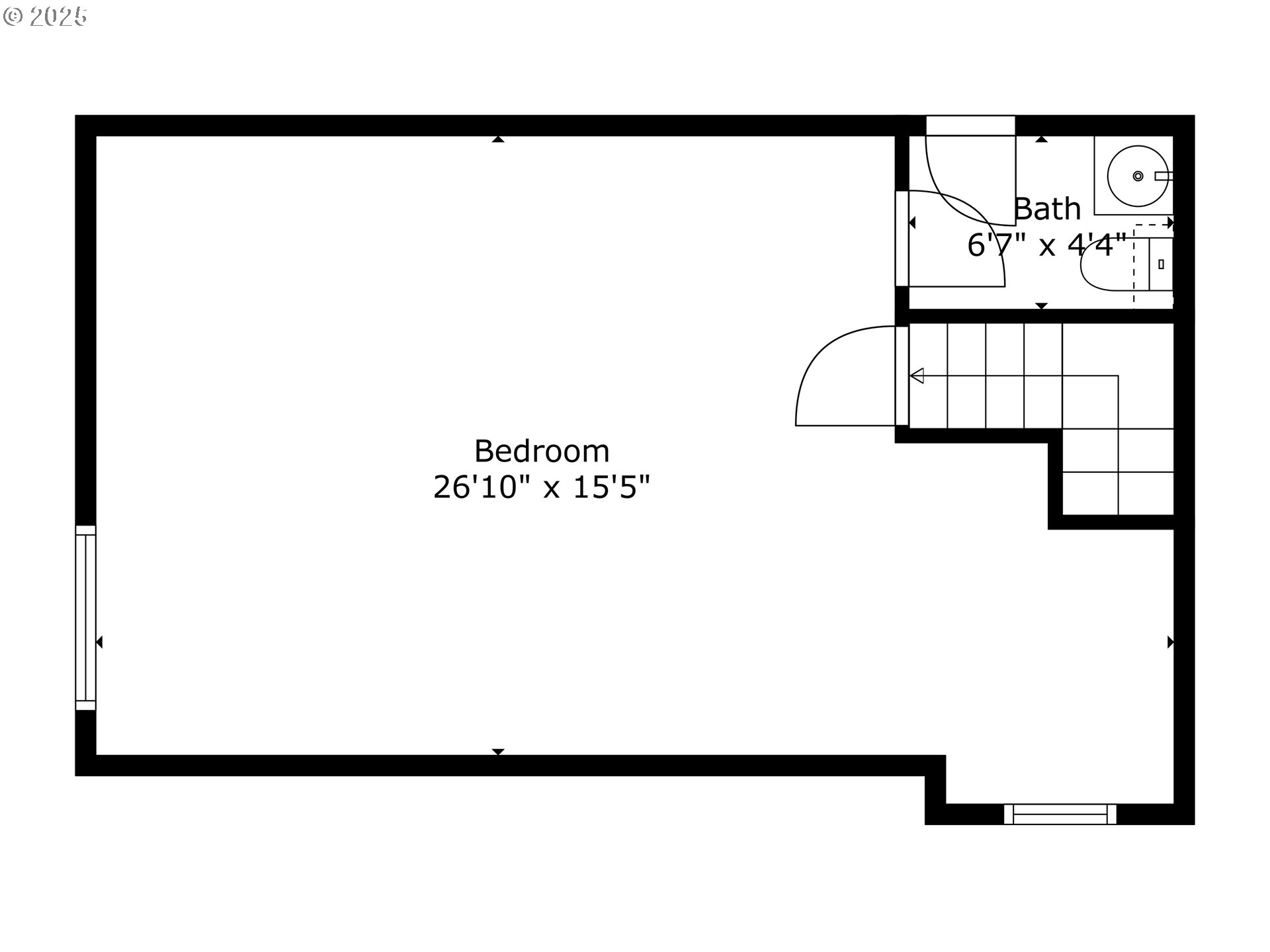
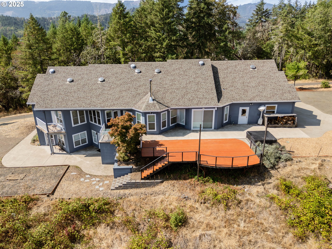
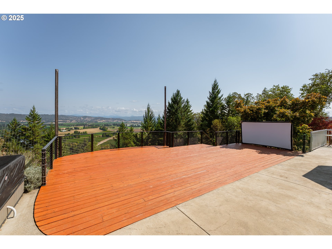
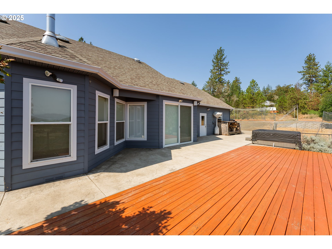
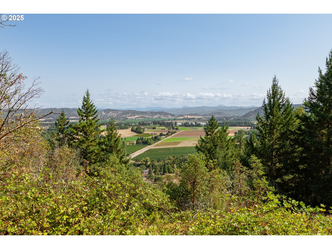
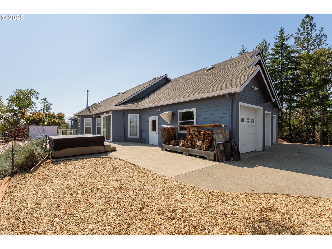
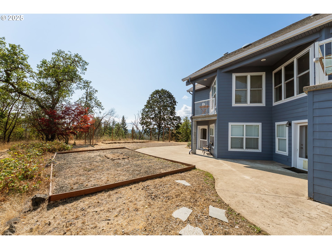
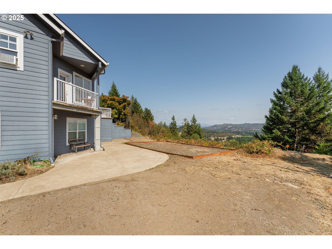
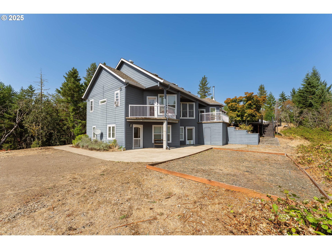
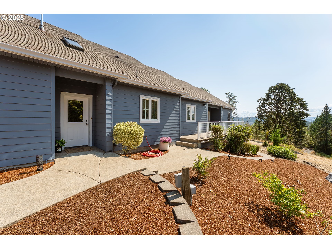
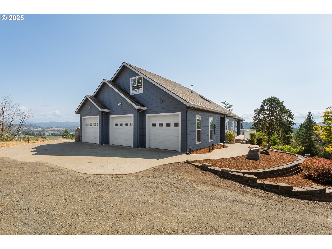
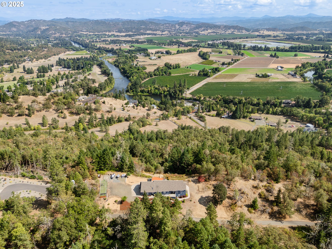
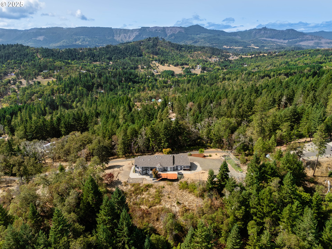
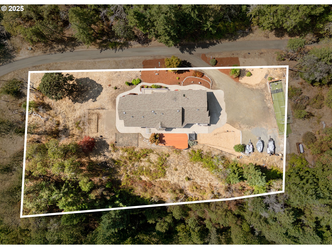
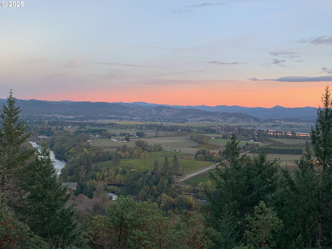
4 Beds
5 Baths
3,586 SqFt
Active
Looking for a home that checks all the boxes? This custom-built property delivers comfort and flexibility with sweeping valley, river, and vineyard views as the backdrop.Step inside and you’re greeted with high ceilings, radiant floor heat, and a kitchen designed to impress: granite counters, oversized island and breakfast bar, two ovens, two sinks, a 6-burner range with pot filler, plus generous counter space for gathering and cooking together. The kitchen flows into the living room where a wood stove and floor-to-ceiling views create the perfect place for everything from quiet mornings to lively holidays.The main-level primary suite feels like a retreat with a spa-inspired bath—walk-in tile shower, soaking tub with panoramic views, double sinks—and direct access to the deck and hot tub. Guest rooms are generously sized with a Jack & Jill bath, while the office offers light and views. Upstairs, the bonus room (with half bath) makes the ideal movie lounge, gym, or studio.And the lower level? A game-changer. Complete with its own kitchen, living and dining areas, bedroom, and bath, it’s set up for multigenerational living, extended stays, or Airbnb potential—accessible both from inside and a private entrance outside.Outdoors, you'll enjoy the freshly stained deck with sleek cable railing, movie screen, hot tub, RV/boat pad, fruit trees, and room for a garden. The 3-car garage, UV water filtration, built-in storage, solar tubes, and central vacuum system showcase thoughtful planning.The perks don't end at your doorstep-Ownership also includes access to over 100 acres of common area with ponds for fishing or canoeing, plus direct access to the forks of the North and South Umpqua Rivers with one of the best swimming holes around.Whether you’re looking for a dream home for your family, a retreat for visitors, or an investment with lifestyle perks, this property delivers on every level.
Property Details | ||
|---|---|---|
| Price | $899,000 | |
| Bedrooms | 4 | |
| Full Baths | 3 | |
| Half Baths | 2 | |
| Total Baths | 5 | |
| Property Style | Contemporary,CustomStyle | |
| Acres | 1.25 | |
| Stories | 3 | |
| Features | GarageDoorOpener,HeatedTileFloor,HighCeilings,HighSpeedInternet,Laundry,LuxuryVinylPlank,PlumbedForCentralVacuum,SeparateLivingQuartersApartmentAuxLivingUnit,SoakingTub,SolarTube,WalltoWallCarpet,WasherDryer | |
| Exterior Features | Deck,FreeStandingHotTub,GuestQuarters,Patio,PrivateRoad,RVParking,Sprinkler | |
| Year Built | 2000 | |
| Fireplaces | 1 | |
| Roof | Composition | |
| Waterfront | (Common Area) Umpqua | |
| Heating | ForcedAir,Radiant,WoodStove | |
| Foundation | ConcretePerimeter | |
| Lot Description | Level,Private,PrivateRoad,Sloped,Trees | |
| Parking Description | ParkingPad,RVAccessParking | |
| Parking Spaces | 3 | |
| Garage spaces | 3 | |
| Association Fee | 1000 | |
Geographic Data | ||
| Directions | Melrose Rd to Melqua Rd, Tranquil Ln, Left on Serene | |
| County | Douglas | |
| Latitude | 43.268618 | |
| Longitude | -123.455059 | |
| Market Area | _254 | |
Address Information | ||
| Address | 625 SERENE LN | |
| Postal Code | 97471 | |
| City | Roseburg | |
| State | OR | |
| Country | United States | |
Listing Information | ||
| Listing Office | RE/MAX Integrity | |
| Listing Agent | Nataly Mattox | |
| Terms | Cash,Conventional,VALoan | |
School Information | ||
| Elementary School | Melrose | |
| Middle School | Fremont | |
| High School | Roseburg | |
MLS® Information | ||
| Days on market | 30 | |
| MLS® Status | Active | |
| Listing Date | Sep 11, 2025 | |
| Listing Last Modified | Oct 11, 2025 | |
| Tax ID | R27404 | |
| Tax Year | 2024 | |
| Tax Annual Amount | 5064 | |
| MLS® Area | _254 | |
| MLS® # | 123764567 | |
Map View
Contact us about this listing
This information is believed to be accurate, but without any warranty.

