View on map Contact us about this listing
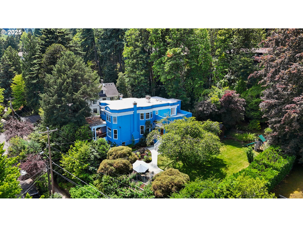
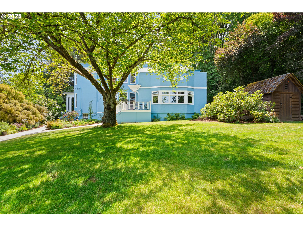
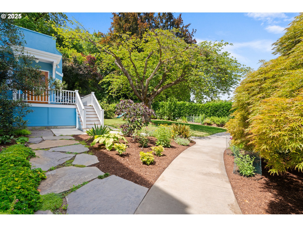
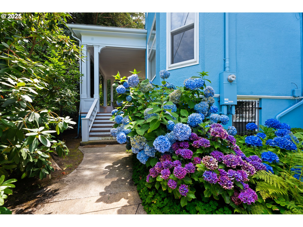
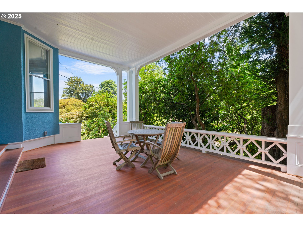
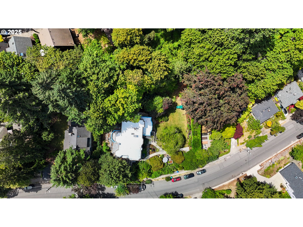
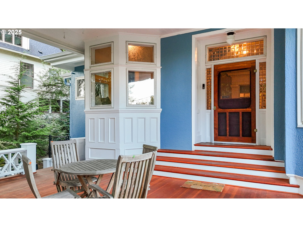
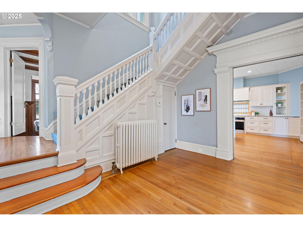
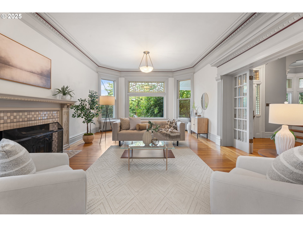
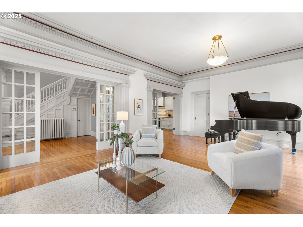
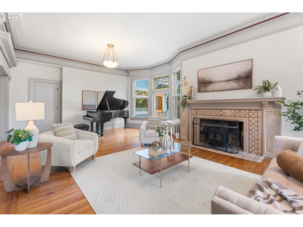
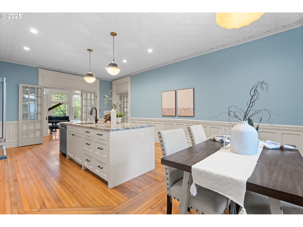
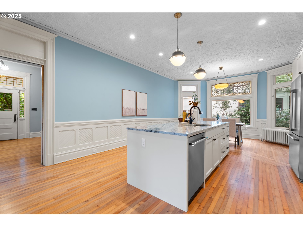
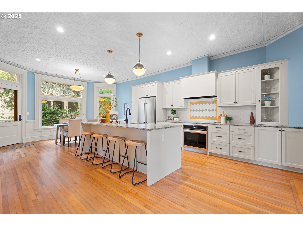
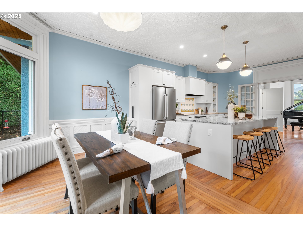
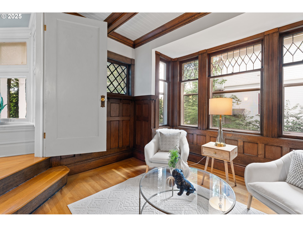
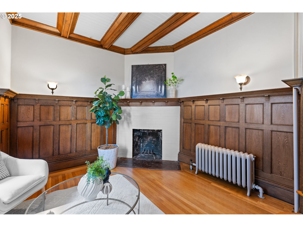
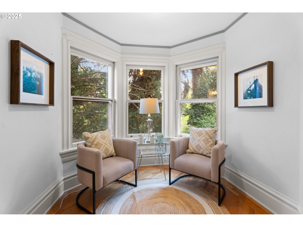
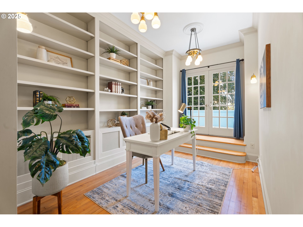
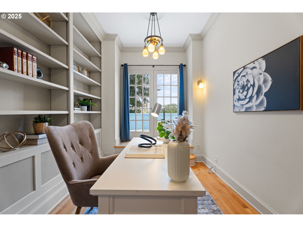
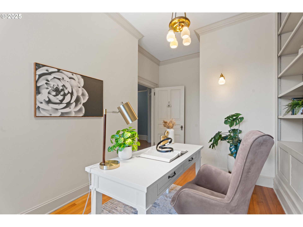
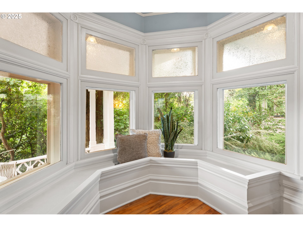
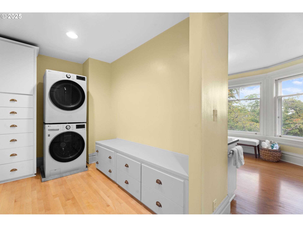
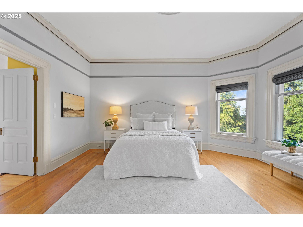
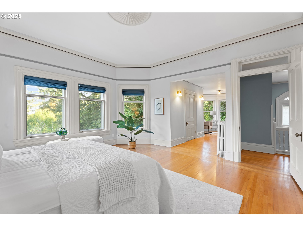
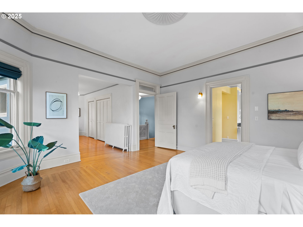
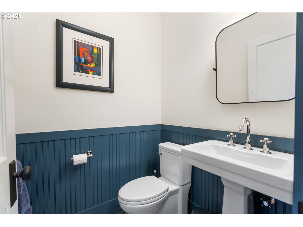
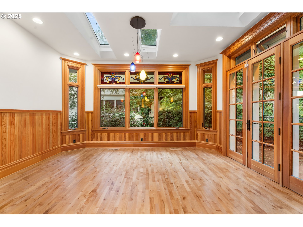
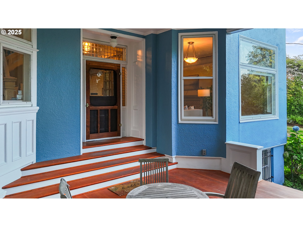
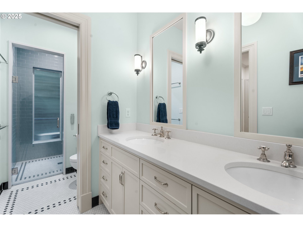
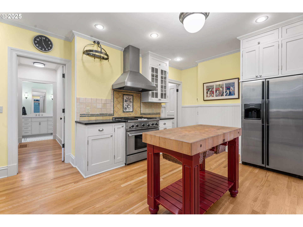
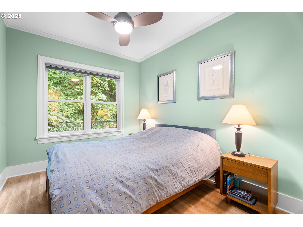
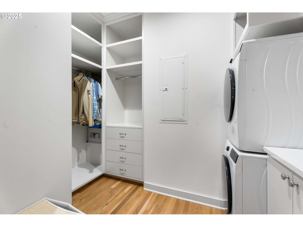
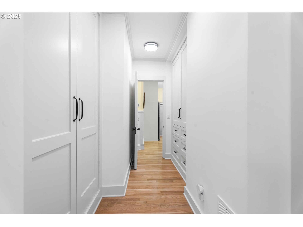
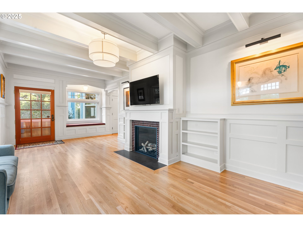
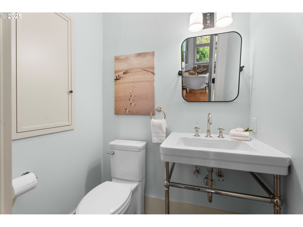
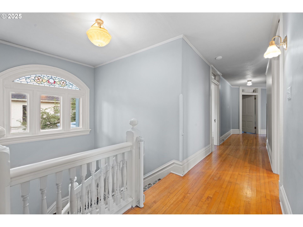
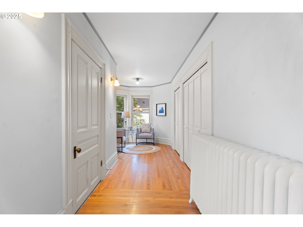
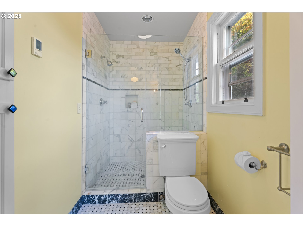
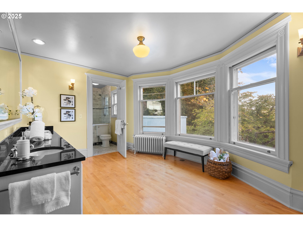
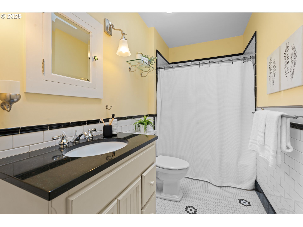
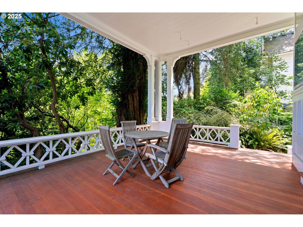
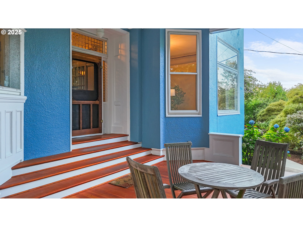
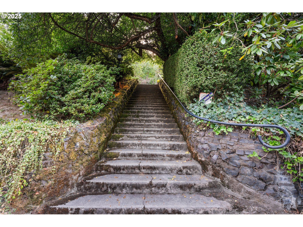
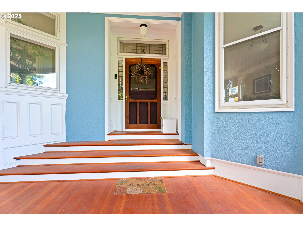
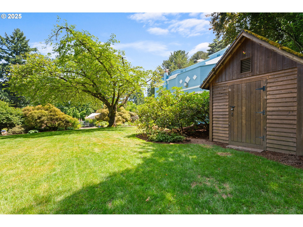
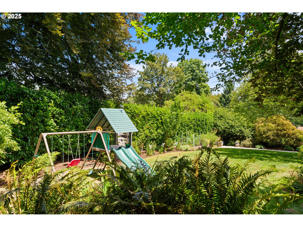
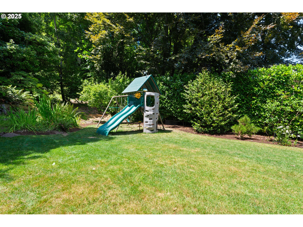
4 Beds
5 Baths
4,851 SqFt
Pending
A rare opportunity to own a piece of Portland’s history — this 1890 Colonial Revival with Mediterranean influences offers nearly 4,900 sq ft of living space on a private, beautifully landscaped .48-acre lot. Perfectly positioned in Willamette Heights, this estate blends timeless architecture, modern luxury, and income-producing flexibility.The ~3,600 sq ft main residence features 4 bedrooms, 2.5 baths, and elegant living spaces filled with natural light, original fireplaces, stained glass, and French doors. A gourmet chef’s kitchen boasts custom cabinetry, granite countertops, induction cooktop, pro-grade hood, and designer finishes. Upstairs, a spacious primary suite offers dual closets, heated marble floors, and a spa-like bathroom.The ~1,300 sq ft attached residence (ideal ADU, guest quarters, or multi-gen living) feels much larger than its footprint, thanks to its smart design and built-in Murphy bed in the living room. With 1 bedroom, 1.5 baths, its own gourmet kitchen, gas fireplace, private fenced yard, and abundant storage, it functions as a complete home while offering flexibility for rental income or extended family. Both homes are generator-ready.Outside, the grounds are anchored by two century-old Japanese maples, bluestone walkways, a brick patio, and a custom garden shed. A daylight basement with high ceilings and windows offers untapped potential for additional living or rental space.The location is unbeatable: steps from Forest Park hiking trails, a short stroll to NW 23rd Ave. and Slabtown’s dining and shopping, and just 10 minutes to downtown Portland. Walk or bike to cafés, pubs, grocery stores, boutiques, and the upcoming new library branch.With its historic charm, versatile layout, and prime location, this home delivers the luxury lifestyle Portland buyers dream of. Schedule your private showing today — opportunities like this rarely come to market.
Property Details | ||
|---|---|---|
| Price | $1,600,000 | |
| Bedrooms | 4 | |
| Full Baths | 3 | |
| Half Baths | 2 | |
| Total Baths | 5 | |
| Property Style | Stories2,MediterraneanMissionSpanish | |
| Acres | 0.48 | |
| Stories | 2 | |
| Features | AccessoryDwellingUnit,HardwoodFloors,HighCeilings,Laundry,SeparateLivingQuartersApartmentAuxLivingUnit,Skylight,WoodFloors | |
| Exterior Features | AccessoryDwellingUnit,CoveredPatio,DogRun,Fenced,Garden,GuestQuarters,Patio,Porch,Yard | |
| Year Built | 1890 | |
| Roof | Membrane | |
| Heating | HeatPump,Radiant | |
| Foundation | Other | |
| Lot Description | Level,Private,Trees | |
| Parking Description | OnStreet | |
Geographic Data | ||
| Directions | NW Thurman to 3454 | |
| County | Multnomah | |
| Latitude | 45.537252 | |
| Longitude | -122.718553 | |
| Market Area | _148 | |
Address Information | ||
| Address | 3454 NW THURMAN ST | |
| Postal Code | 97210 | |
| City | Portland | |
| State | OR | |
| Country | United States | |
Listing Information | ||
| Listing Office | Urban Pacific Real Estate | |
| Listing Agent | Olivia Logue | |
| Terms | Cash,Conventional,VALoan | |
| Virtual Tour URL | https://view.spiro.media/order/9c1ce8a1-9732-4d09-2e84-08ddeae0cbca?branding=false | |
School Information | ||
| Elementary School | Chapman | |
| Middle School | West Sylvan | |
| High School | Lincoln | |
MLS® Information | ||
| Days on market | 14 | |
| MLS® Status | Pending | |
| Listing Date | Sep 11, 2025 | |
| Listing Last Modified | Oct 6, 2025 | |
| Tax ID | R307954 | |
| Tax Year | 2024 | |
| Tax Annual Amount | 24555 | |
| MLS® Area | _148 | |
| MLS® # | 285831494 | |
Map View
Contact us about this listing
This information is believed to be accurate, but without any warranty.

