View on map Contact us about this listing
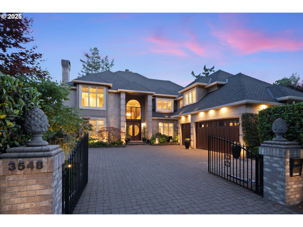
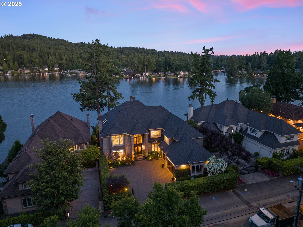
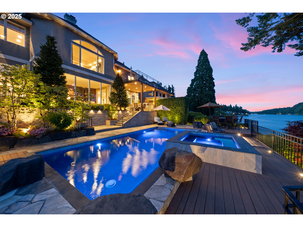
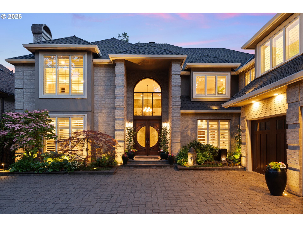
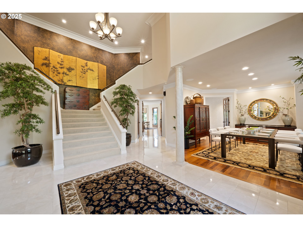
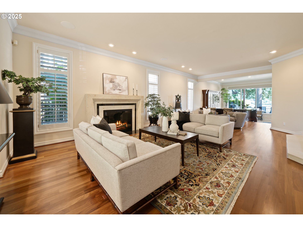
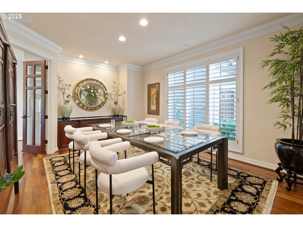
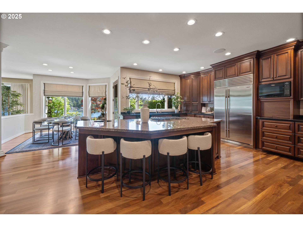
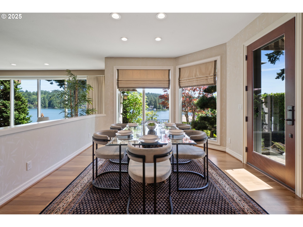
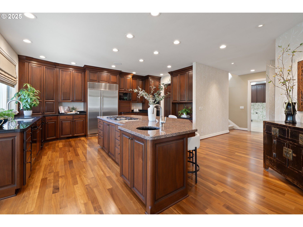
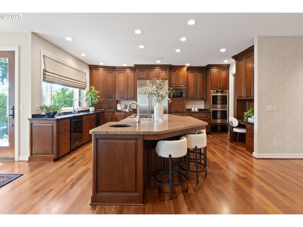
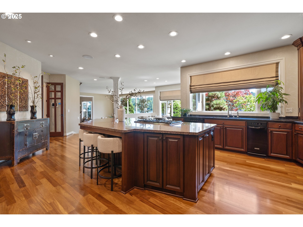
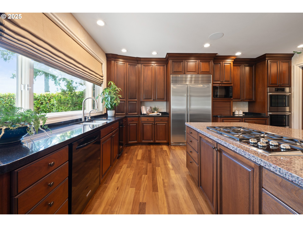
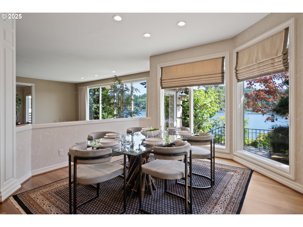
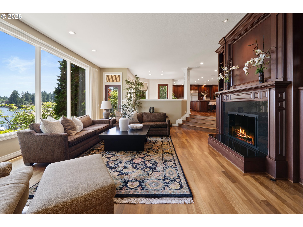
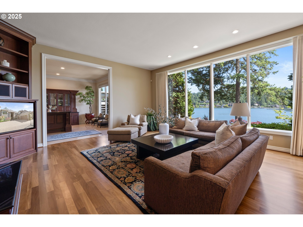
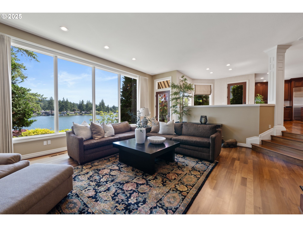
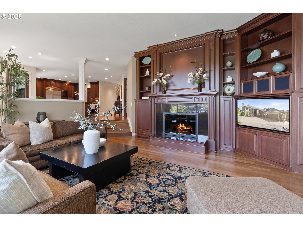
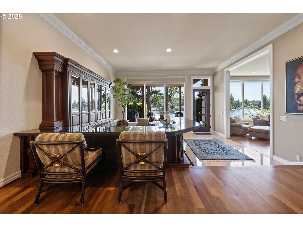
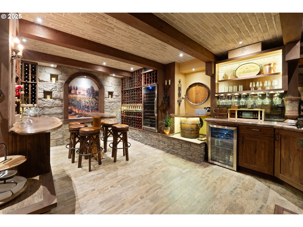
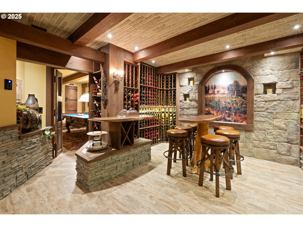
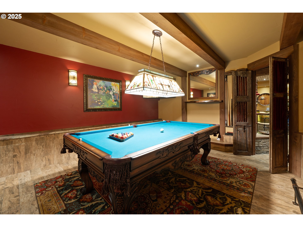
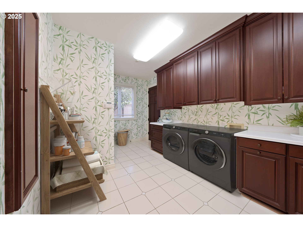
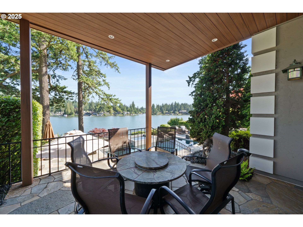
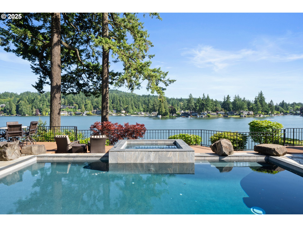
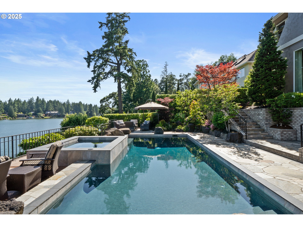
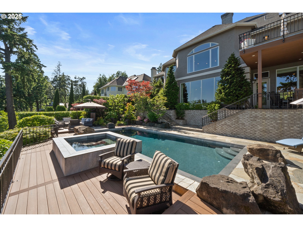
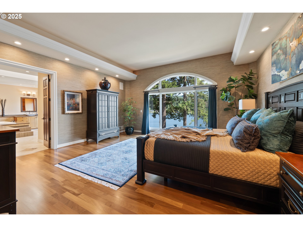
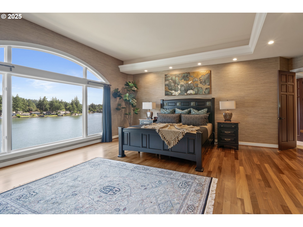
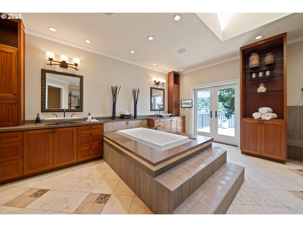
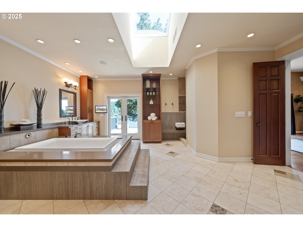
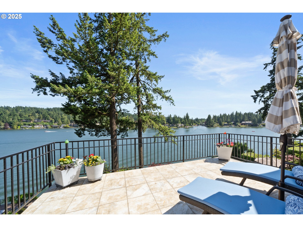
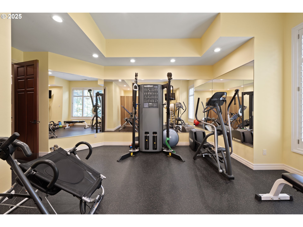
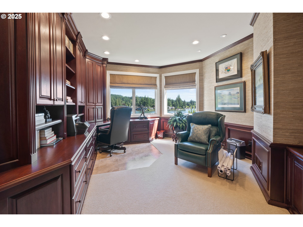
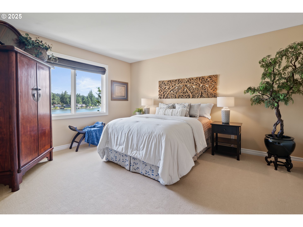
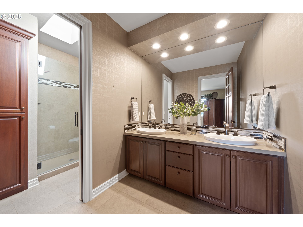
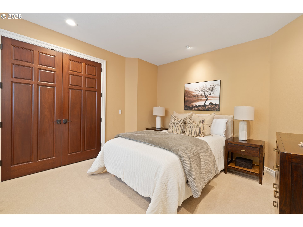
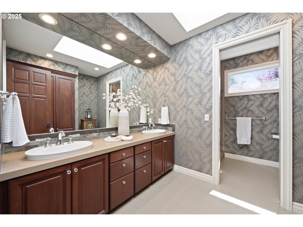
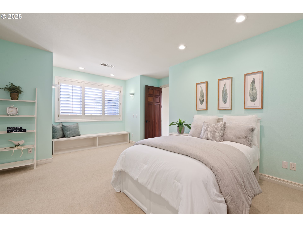
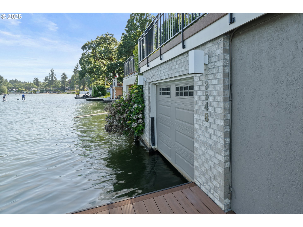
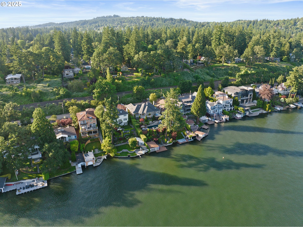
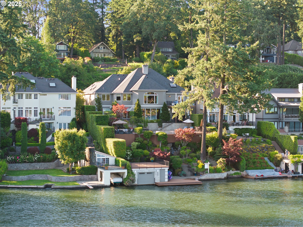
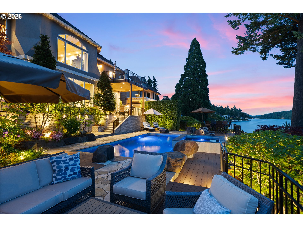
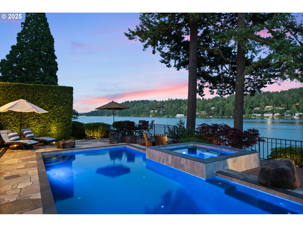
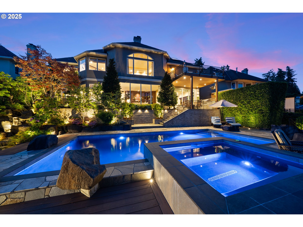
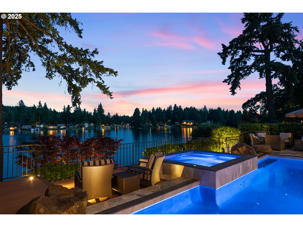
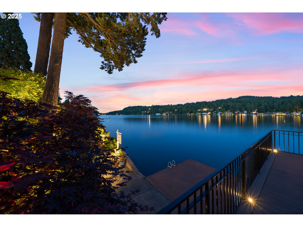
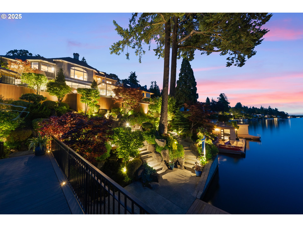
4 Beds
5 Baths
6,919 SqFt
Active
Step inside your own private resort, where every day feels like a vacation. Behind the gated entry, this meticulously maintained lakefront estate features 75 feet of prime south-facing Oswego Lake frontage, a resort-style backyard, and timeless architecture. A paver motor court and three-car garage set a stately tone. Inside, the marble foyer opens to rich Peruvian mahogany floors and elegant lighting that guides you through each space. To your left, the formal living room invites gatherings around a limestone fireplace, while the stylish wet bar connects seamlessly to the covered outdoor heated dining area with built-in grill that is perfect for casual evenings or summer dinner parties. The kitchen is warm and welcoming, with premium appliances, a gas range island, double sinks, and a spacious pantry. Enjoy quiet mornings in the breakfast nook overlooking the lake or host special occasions in the nearby formal dining room. Beyond the bar, a discreet stairwell leads down to an Italian-inspired wine cellar and private billiards room. Upstairs, the primary suite is a true escape. A grand picture window frames sweeping lake views, while the spa-inspired bath includes a jetted tub, dual rain showers, and a skylight that floods the space with natural light. Three additional bedrooms are thoughtfully spaced for privacy, along with a dedicated office with built-ins and lake views, fitness room with mirrors, and sauna. Outside, every element is crafted for lakefront living. Swim in the sparkling pool, unwind in the spa, and relax on the composite deck surrounded by lush landscaping and ambient lighting. The oversized boathouse, dock, and cascading waterfall complete the setting with zen-like tranquility. With resort-style amenities, an unbeatable location, and access to Lake Oswego's top-rated schools, this estate offers the pinnacle of luxury living.
Property Details | ||
|---|---|---|
| Price | $6,475,000 | |
| Bedrooms | 4 | |
| Full Baths | 3 | |
| Half Baths | 2 | |
| Total Baths | 5 | |
| Property Style | Traditional | |
| Lot Size | 13,129 sqft | |
| Acres | 0.3 | |
| Stories | 3 | |
| Features | Granite,HardwoodFloors,HighCeilings,JettedTub,Laundry,Skylight,SoakingTub,SoundSystem,TileFloor,WalltoWallCarpet | |
| Exterior Features | BuiltinHotTub,CoveredPatio,InGroundPool,Patio,Porch,WaterFeature | |
| Year Built | 1990 | |
| Fireplaces | 2 | |
| Roof | Composition | |
| Waterfront | Oswego Lake | |
| Heating | ForcedAir | |
| Foundation | ConcretePerimeter | |
| Accessibility | GarageonMain,UtilityRoomOnMain,WalkinShower | |
| Lot Description | Gated,PublicRoad | |
| Parking Description | Driveway,Secured | |
| Parking Spaces | 3 | |
| Garage spaces | 3 | |
| Association Fee | 2738 | |
Geographic Data | ||
| Directions | Bryant to Lakeview Blvd | |
| County | Clackamas | |
| Latitude | 45.407869 | |
| Longitude | -122.713466 | |
| Market Area | _147 | |
Address Information | ||
| Address | 3548 LAKEVIEW BLVD | |
| Postal Code | 97035 | |
| City | LakeOswego | |
| State | OR | |
| Country | United States | |
Listing Information | ||
| Listing Office | Real Broker | |
| Listing Agent | Matthew Tercek | |
| Terms | Cash,Conventional | |
| Virtual Tour URL | https://www.youtube.com/watch?v=x2S8NUe7RkA | |
School Information | ||
| Elementary School | Lake Grove | |
| Middle School | Lake Oswego | |
| High School | Lake Oswego | |
MLS® Information | ||
| Days on market | 115 | |
| MLS® Status | Active | |
| Listing Date | May 30, 2025 | |
| Listing Last Modified | Sep 22, 2025 | |
| Tax ID | 00244523 | |
| Tax Year | 2024 | |
| Tax Annual Amount | 49998 | |
| MLS® Area | _147 | |
| MLS® # | 791330432 | |
Map View
Contact us about this listing
This information is believed to be accurate, but without any warranty.

