View on map Contact us about this listing
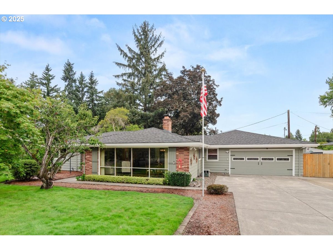
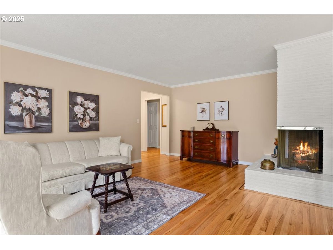
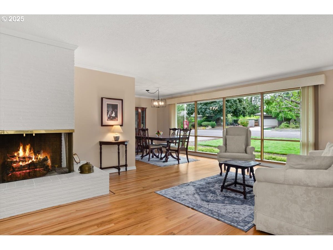
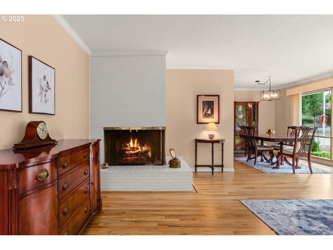
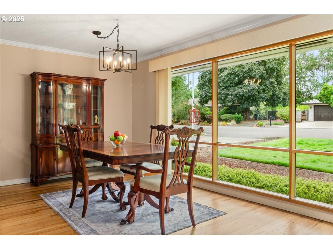
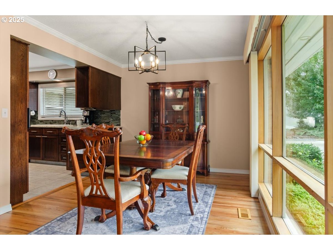
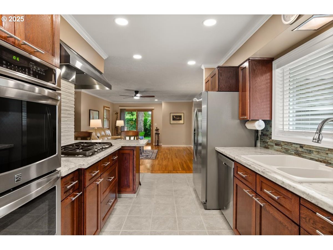
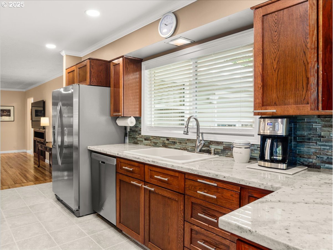
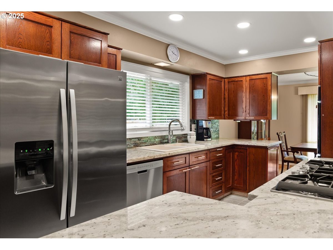
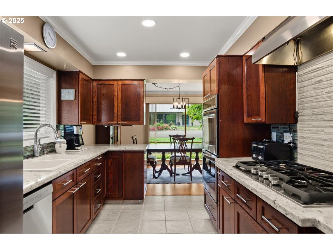
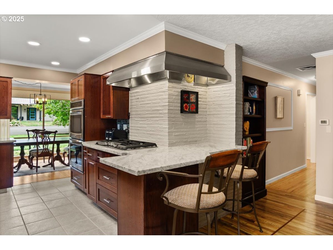
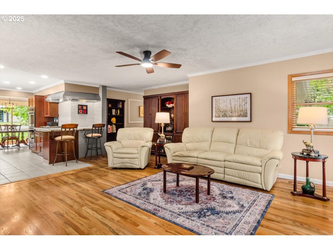
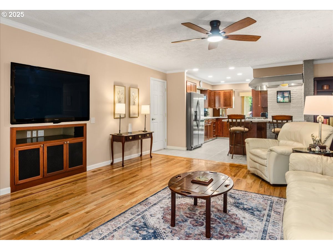
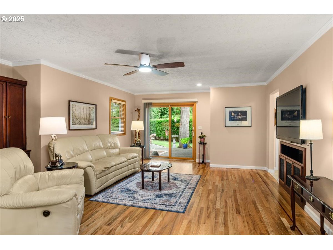
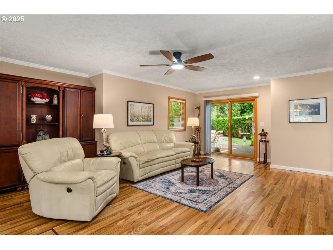
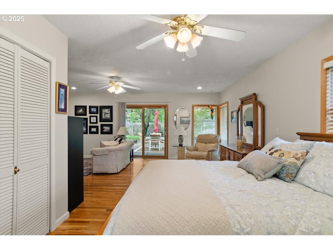
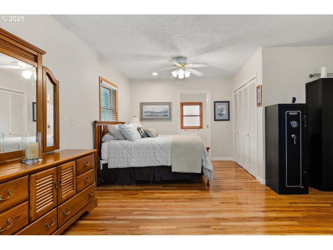
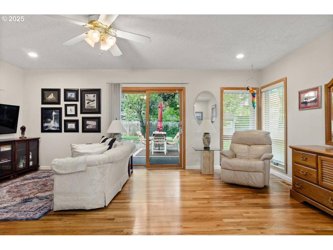
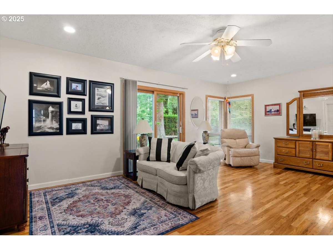
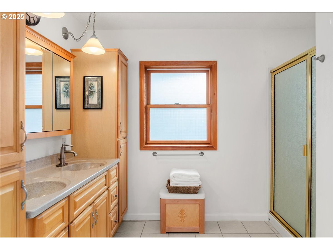
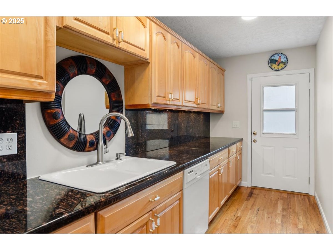
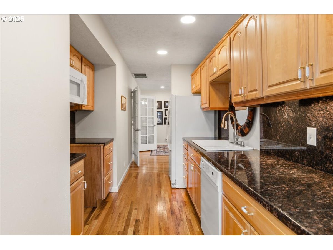
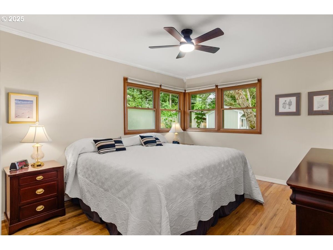
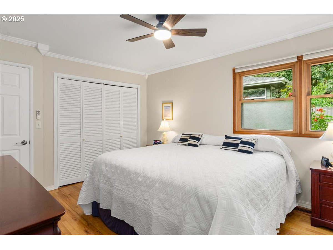
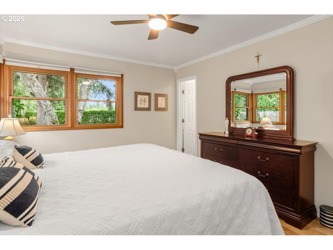
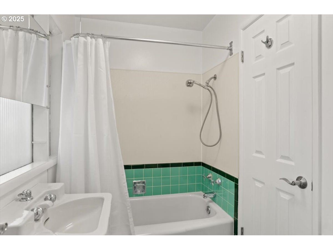
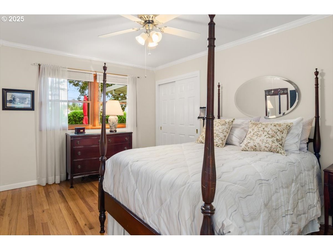
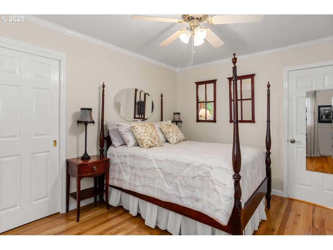
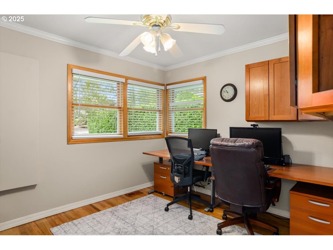
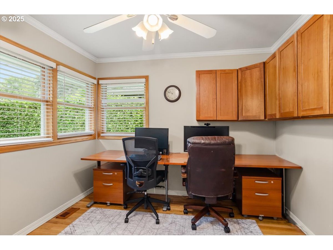
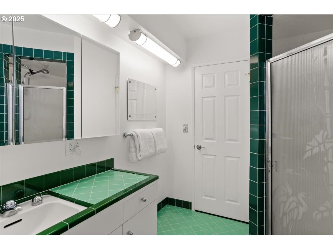
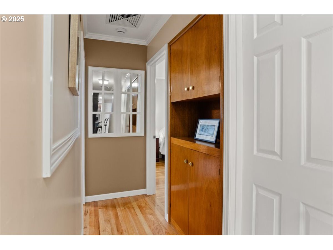
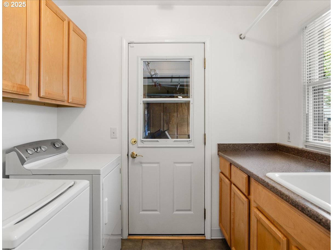
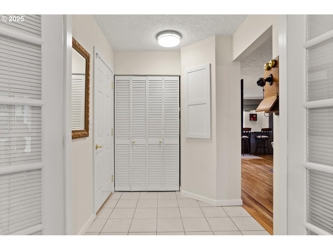
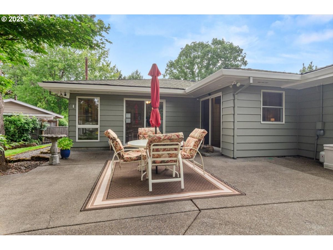
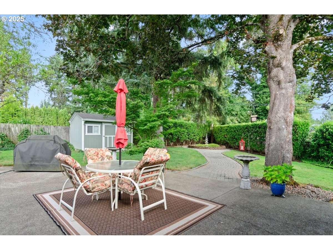
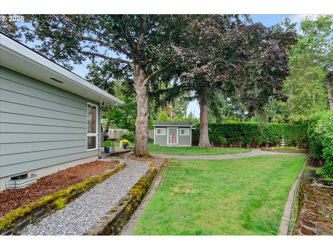
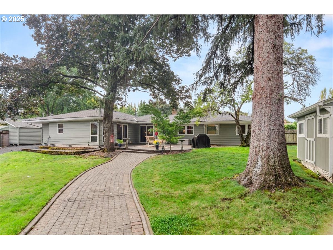
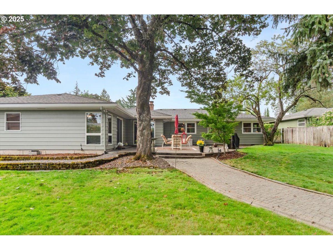
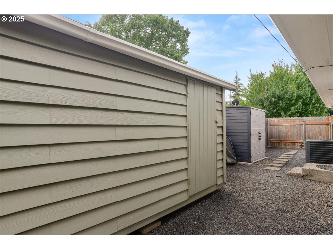
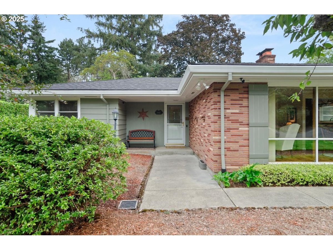
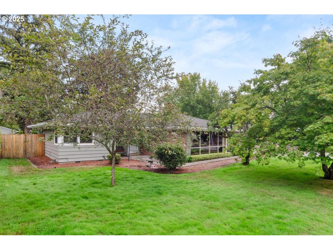
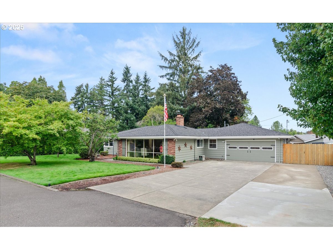
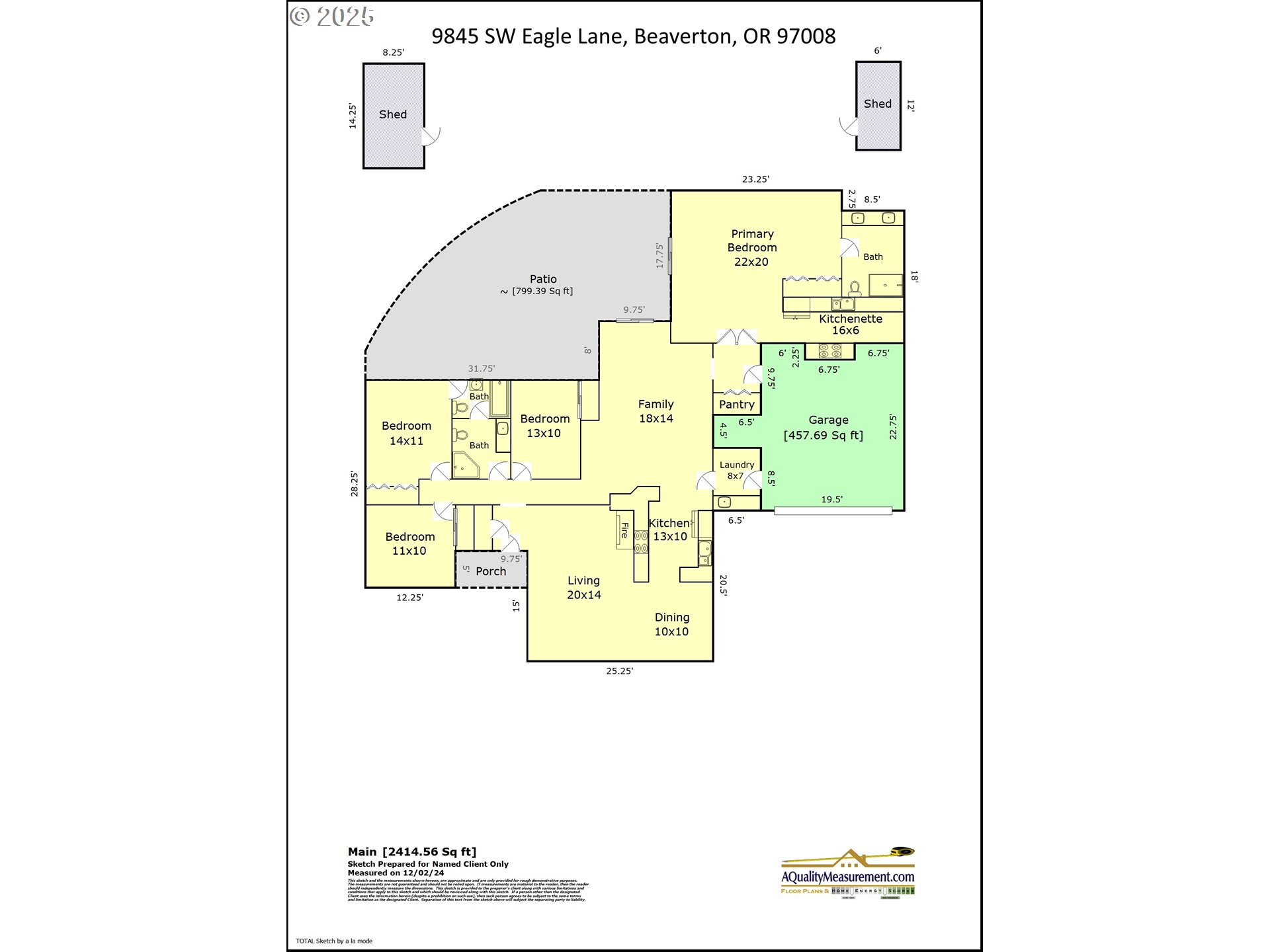
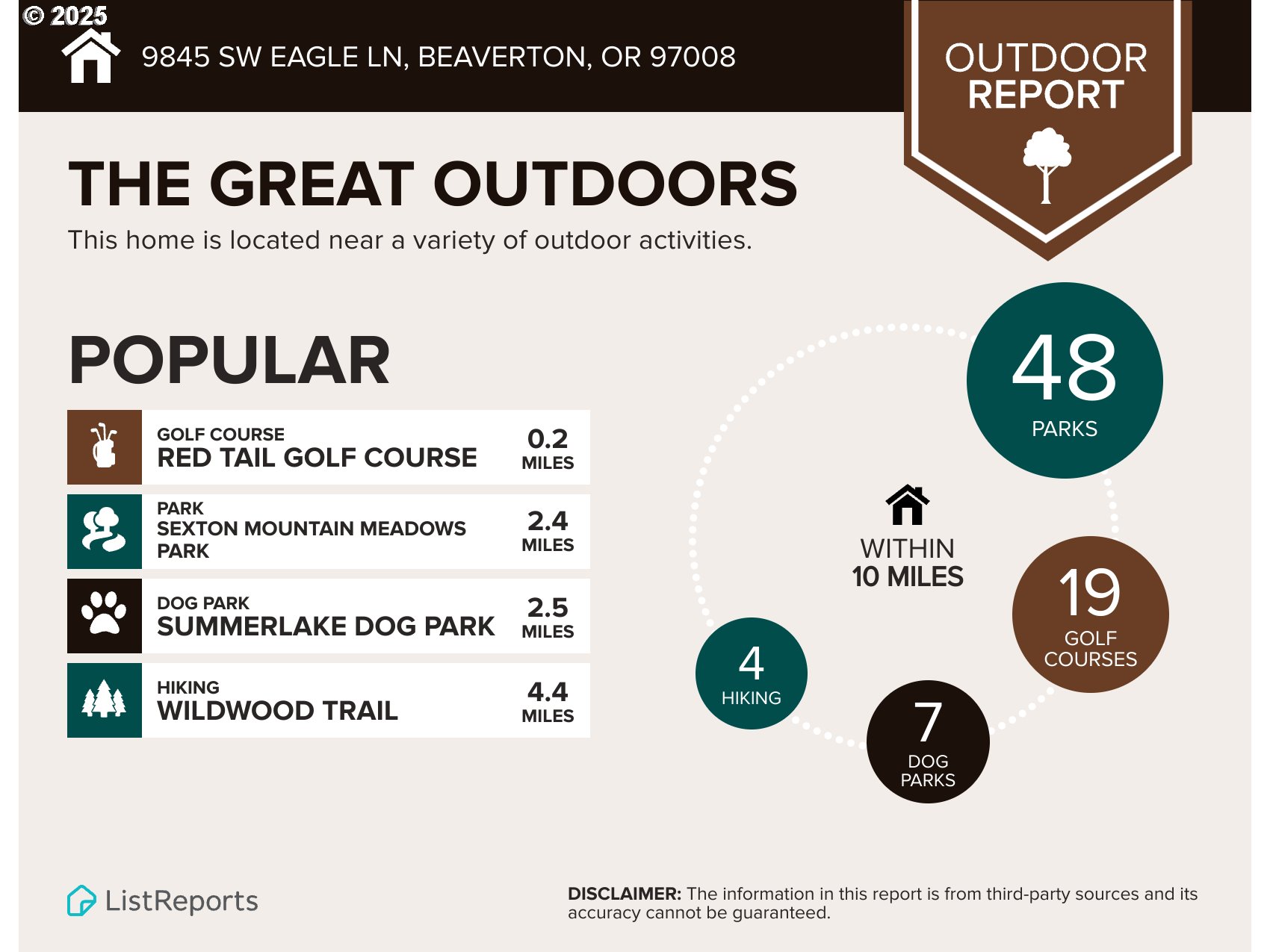
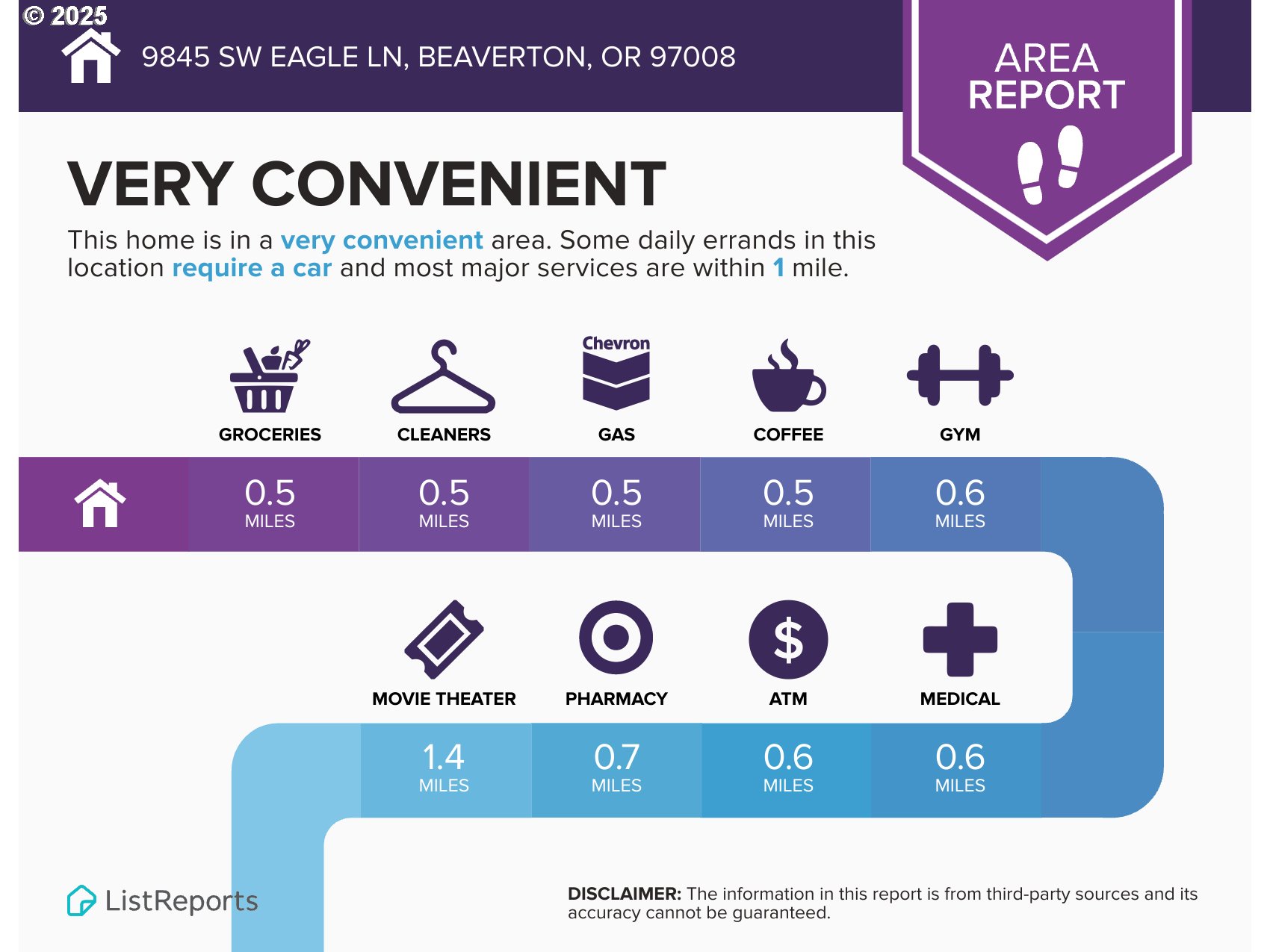
4 Beds
3 Baths
2,415 SqFt
Active
Discover timeless Mid-Century Modern style with one-level living and over 2,400 square feet of comfort, including separate living or guest quarters offering an incredible opportunity for multi-generational living with a kitchenette, bathroom with double sinks and walk-in shower, backyard access, and private exterior entrance. The home showcases hardwood floors, built-ins, original tile, crown molding, and french doors. Lovingly cared for and thoughtfully improved, updates include a high-efficiency gas furnace and central A/C (2023), roof (2018), exterior paint (2017), hot water tank, electrical panel, and most windows replaced. The stunning kitchen boasts granite countertops, double ovens, newer appliances including a 5-burner gas cooktop, refreshed cabinetry, pantry, eating bar, and tile flooring. A spacious living room with a 2-sided gas fireplace flows seamlessly into the dining room with floor-to-ceiling windows and abundant natural light, while a cozy family room off the kitchen offers slider access to the backyard. The large .31-acre lot provides privacy with a fenced backyard, patio, three sheds, and a level lawn perfect for entertaining, kids, and pets, plus a long driveway with plenty of parking space and room for a 38’ RV or boat. Appliances included, move-in ready convenience! Located on a quiet dead-end street and situated in unincorporated Washington County with lower property taxes! Ideally located within walking distance of Red Tail Golf Course, Harman Swim Center and Park and local schools, with easy access to Washington Square Mall, Highway 99, 217, shopping, restaurants, and all the daily necessities. Schedule your tour today and make this special home your own!
Property Details | ||
|---|---|---|
| Price | $850,000 | |
| Bedrooms | 4 | |
| Full Baths | 3 | |
| Total Baths | 3 | |
| Property Style | Stories1,MidCenturyModern | |
| Lot Size | 13,504 Square Feet | |
| Acres | 0.31 | |
| Stories | 1 | |
| Features | CeilingFan,GarageDoorOpener,Granite,HardwoodFloors,Laundry,SeparateLivingQuartersApartmentAuxLivingUnit,TileFloor,WasherDryer | |
| Exterior Features | Fenced,Patio,RVBoatStorage,StormDoor,ToolShed,Yard | |
| Year Built | 1955 | |
| Fireplaces | 1 | |
| Subdivision | Fairway Park | |
| Roof | Composition | |
| Heating | ForcedAir95Plus | |
| Foundation | ConcretePerimeter | |
| Accessibility | CaregiverQuarters,GarageonMain,GroundLevel,OneLevel,UtilityRoomOnMain,WalkinShower | |
| Lot Description | Cul_de_sac,Level,Private | |
| Parking Description | Driveway,OnStreet | |
| Parking Spaces | 2 | |
| Garage spaces | 2 | |
Geographic Data | ||
| Directions | SW Scholls Ferry Road to SW Eagle Lane | |
| County | Washington | |
| Latitude | 45.463449 | |
| Longitude | -122.77778 | |
| Market Area | _148 | |
Address Information | ||
| Address | 9845 SW EAGLE LN | |
| Postal Code | 97008 | |
| City | Beaverton | |
| State | OR | |
| Country | United States | |
Listing Information | ||
| Listing Office | John L. Scott | |
| Listing Agent | Beverly Moser | |
| Terms | Cash,Conventional,FHA,VALoan | |
| Virtual Tour URL | https://vimeo.com/1118399138?share=copy | |
School Information | ||
| Elementary School | McKay | |
| Middle School | Whitford | |
| High School | Southridge | |
MLS® Information | ||
| Days on market | 21 | |
| MLS® Status | Active | |
| Listing Date | Sep 15, 2025 | |
| Listing Last Modified | Oct 6, 2025 | |
| Tax ID | R208457 | |
| Tax Year | 2024 | |
| Tax Annual Amount | 6180 | |
| MLS® Area | _148 | |
| MLS® # | 698204390 | |
Map View
Contact us about this listing
This information is believed to be accurate, but without any warranty.

