View on map Contact us about this listing
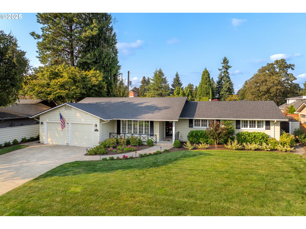
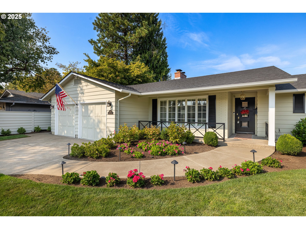
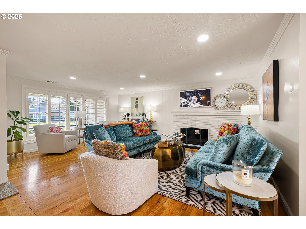
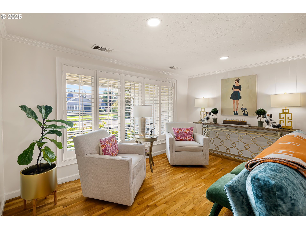
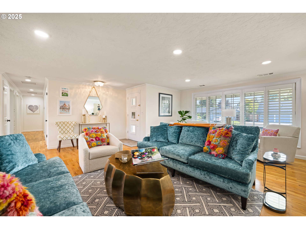
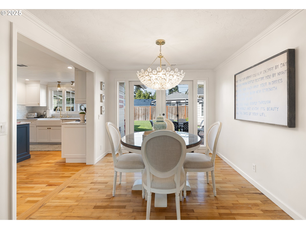
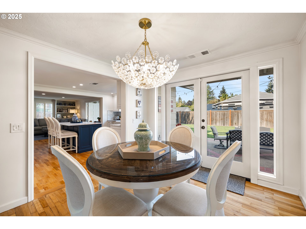
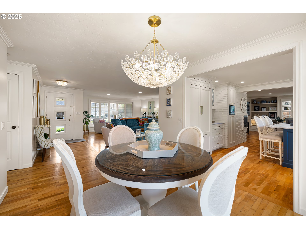
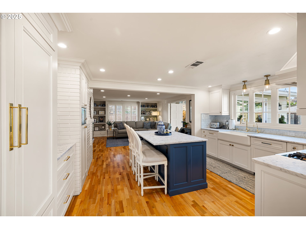
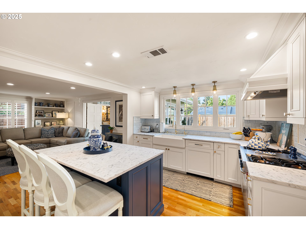
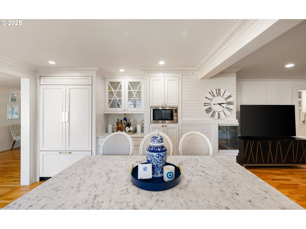
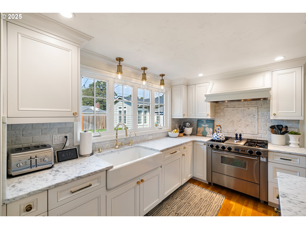
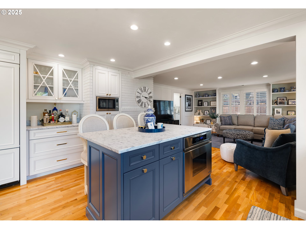
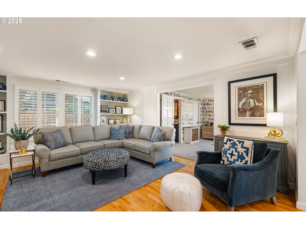
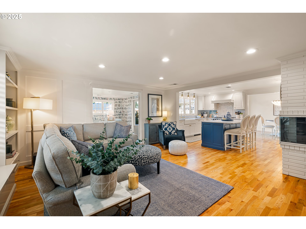
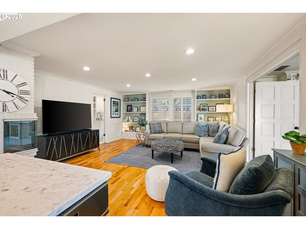
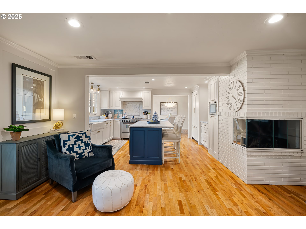
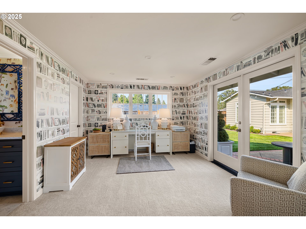
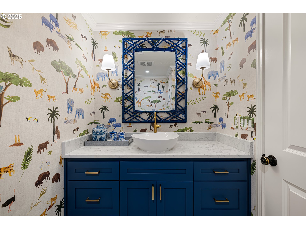
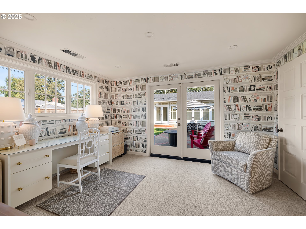
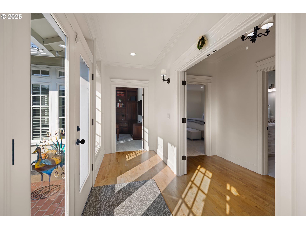
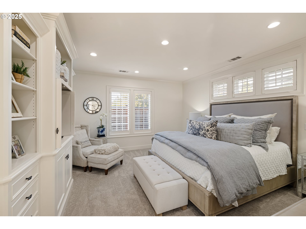
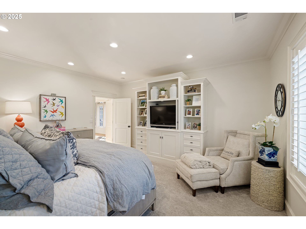
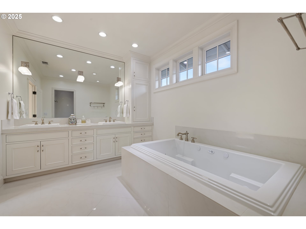
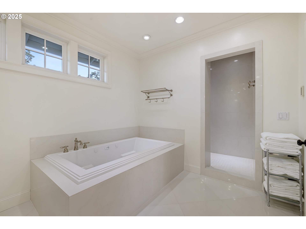
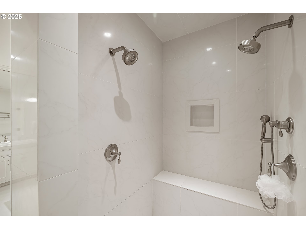
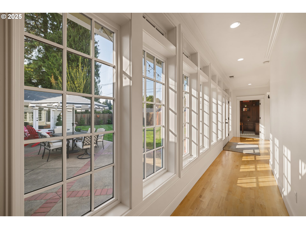
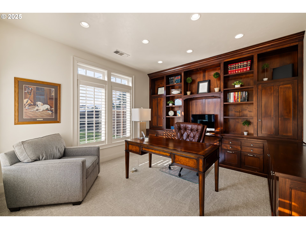
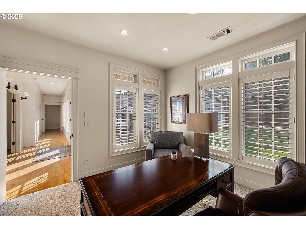
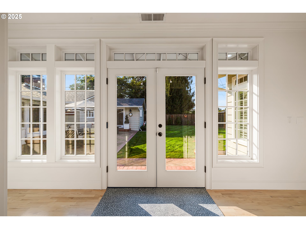
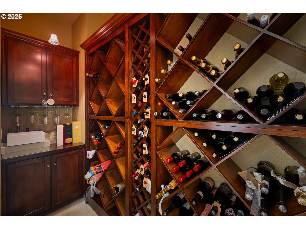
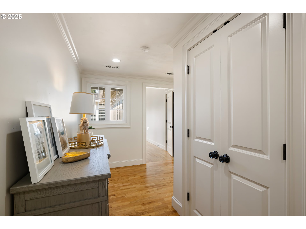
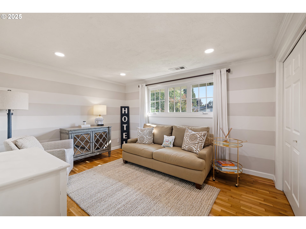
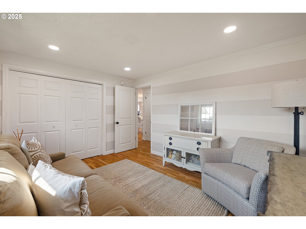
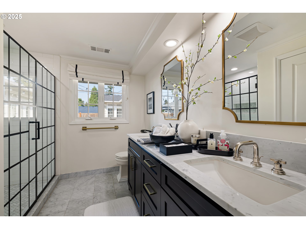
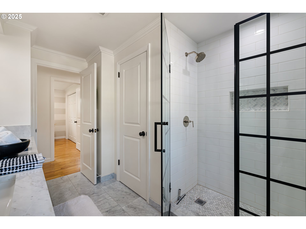
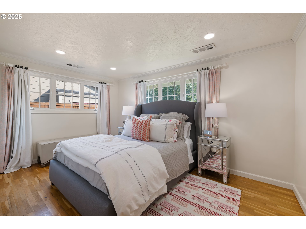
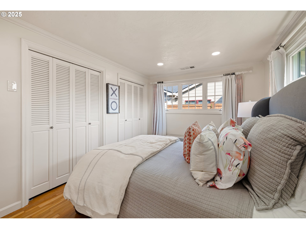
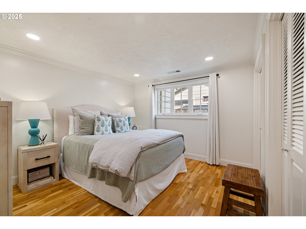
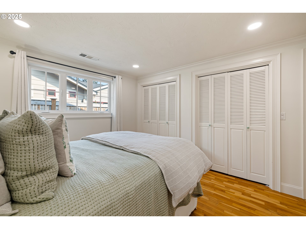
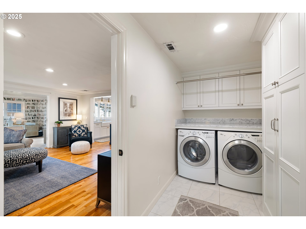
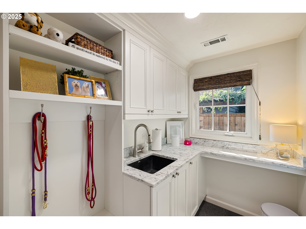
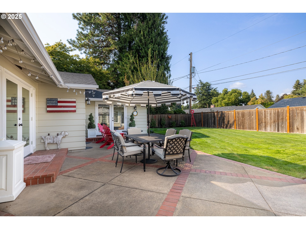
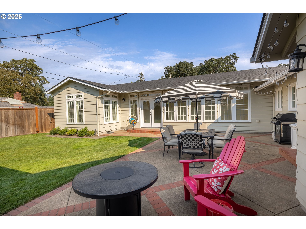
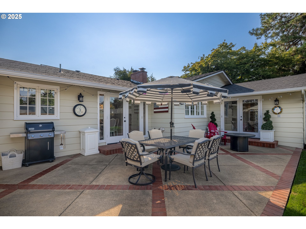
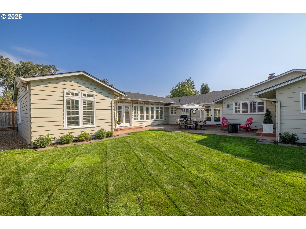
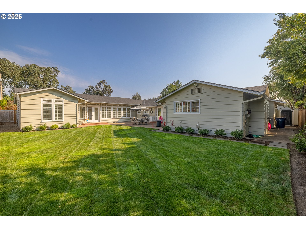
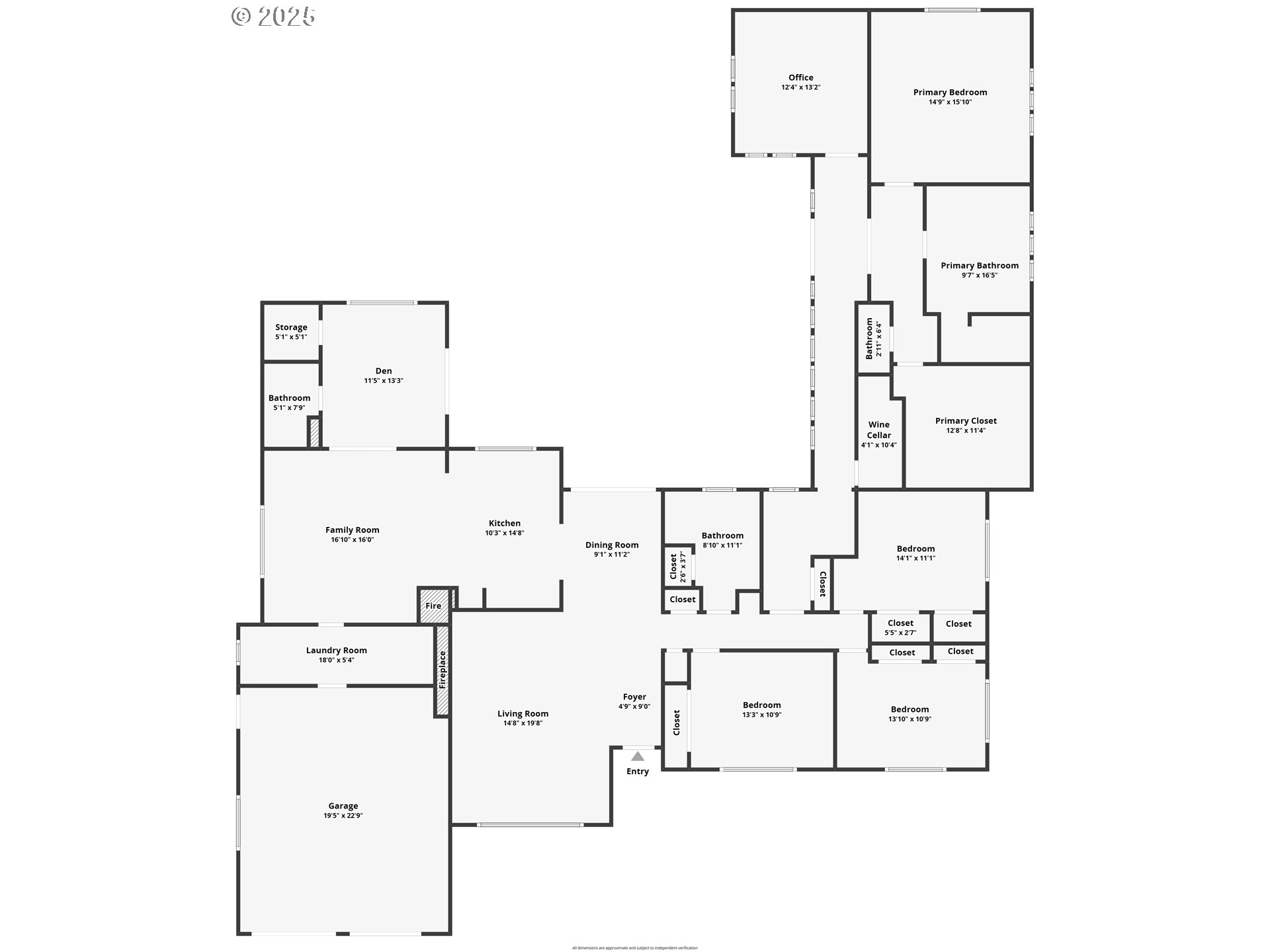
4 Beds
3 Baths
3,089 SqFt
Active
More Than Meets the Eye in Fair Oaks! Exceptional quality and thoughtful design define this beautifully updated single-level residence in the coveted Fair Oaks neighborhood—just minutes from Oakway Center, Eugene Country Club, and the Willamette River trails. Offering the perfect balance of style, comfort, and functionality, this home adapts effortlessly—whether you’re seeking age-in-place living or spaces that expand with your lifestyle.Every detail has been curated with exquisite taste and high-quality materials, resulting in a timeless interior that feels both welcoming and refined. At the heart of the home is a gourmet kitchen featuring top-of-the-line appliances, custom cabinetry, and elegant finishes—ideal for everyday living and entertaining alike.The spacious primary suite, thoughtfully set apart from the additional bedrooms, provides a private retreat with a spa-inspired bath and generous walk-in closet. Flexible living spaces include an airy living room, a family room off the kitchen, a dedicated executive office, plus an additional den/office—perfect for work, hobbies, or guest accommodations.Outdoors, beautifully landscaped grounds frame both the front and back yards, with a spacious patio designed for gatherings or quiet relaxation. The backyard offers ample space to add a pool, extending the possibilities for leisure and enjoyment.Recent upgrades include a new roof, refreshed irrigation and landscaping, interior paint, updated fixtures, and more—ensuring this classic yet modernized home is move-in ready and will stand the test of time!
Property Details | ||
|---|---|---|
| Price | $1,395,000 | |
| Bedrooms | 4 | |
| Full Baths | 2 | |
| Half Baths | 1 | |
| Total Baths | 3 | |
| Property Style | Stories1 | |
| Acres | 0.26 | |
| Stories | 1 | |
| Features | GarageDoorOpener,HardwoodFloors,JettedTub,Laundry,Marble,TileFloor,WalltoWallCarpet,WasherDryer | |
| Exterior Features | Fenced,Patio,Porch,Sprinkler,Yard | |
| Year Built | 1962 | |
| Fireplaces | 2 | |
| Roof | Composition | |
| Heating | ForcedAir | |
| Accessibility | GarageonMain,MainFloorBedroomBath,MinimalSteps,OneLevel,UtilityRoomOnMain,WalkinShower | |
| Lot Description | Level | |
| Parking Spaces | 2 | |
| Garage spaces | 2 | |
Geographic Data | ||
| Directions | Oakway to Bedford | |
| County | Lane | |
| Latitude | 44.069634 | |
| Longitude | -123.080261 | |
| Market Area | _242 | |
Address Information | ||
| Address | 2107 BEDFORD WAY | |
| Postal Code | 97401 | |
| City | Eugene | |
| State | OR | |
| Country | United States | |
Listing Information | ||
| Listing Office | Home Realty Group | |
| Listing Agent | Tiffany Matthews | |
| Terms | Cash,Conventional,VALoan | |
| Virtual Tour URL | https://www.zillow.com/view-imx/4da549d5-a587-418e-989f-8a99dfb45e79?wl=true&setAttribution=mls&initialViewType=pano | |
School Information | ||
| Elementary School | Willagillespie | |
| Middle School | Monroe | |
| High School | Sheldon | |
MLS® Information | ||
| Days on market | 22 | |
| MLS® Status | Active | |
| Listing Date | Sep 15, 2025 | |
| Listing Last Modified | Oct 7, 2025 | |
| Tax ID | 0246700 | |
| Tax Year | 2024 | |
| Tax Annual Amount | 9230 | |
| MLS® Area | _242 | |
| MLS® # | 321287597 | |
Map View
Contact us about this listing
This information is believed to be accurate, but without any warranty.

