View on map Contact us about this listing
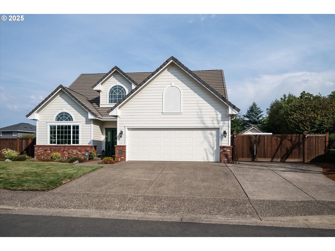
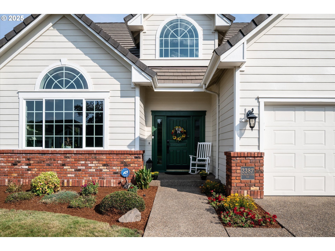
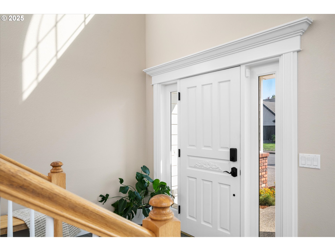
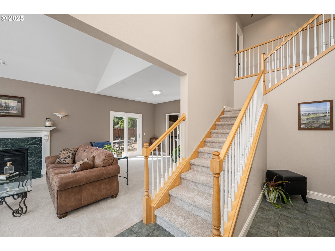
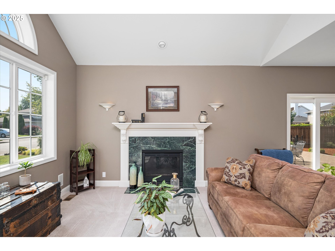
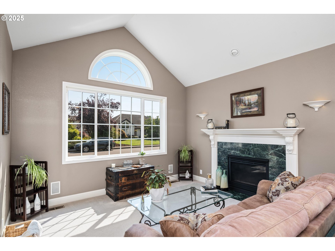
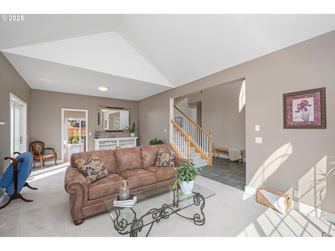
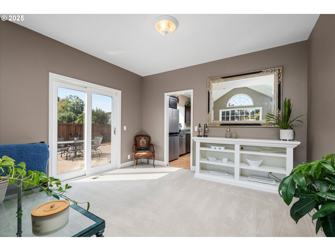
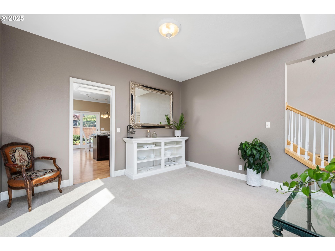
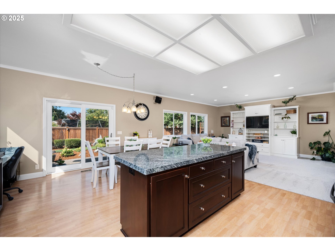
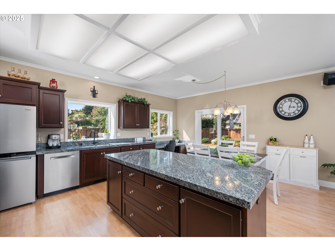
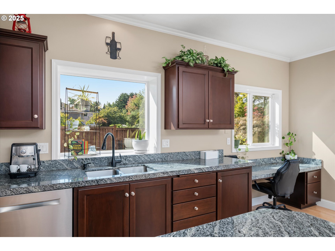
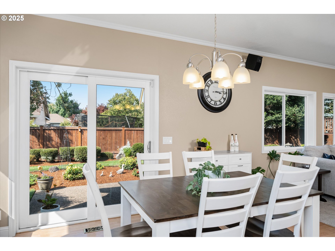
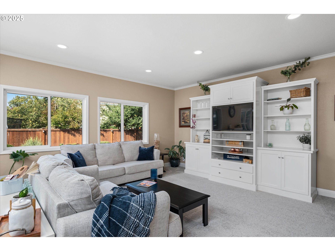
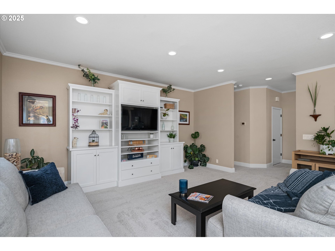
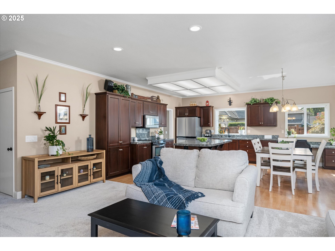
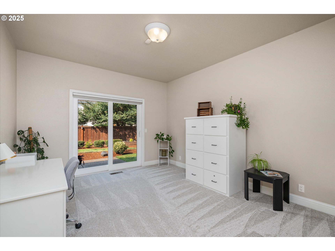
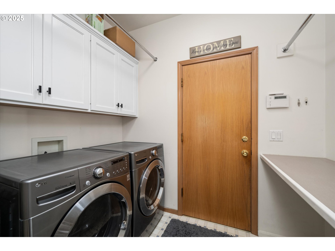
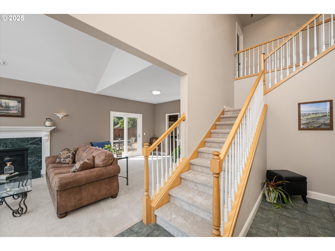
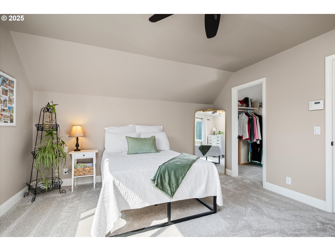
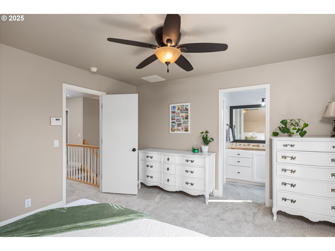
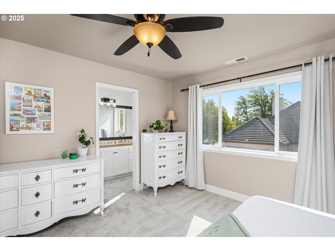
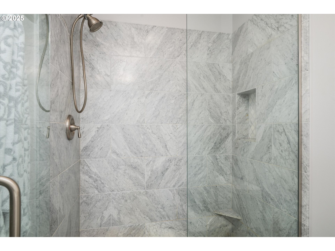
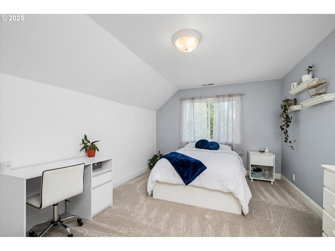
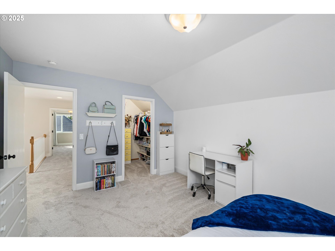
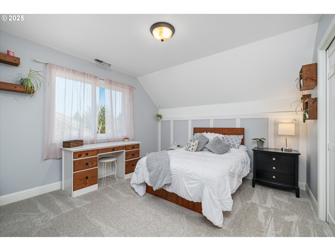
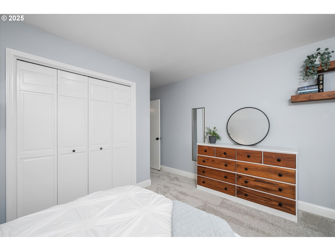
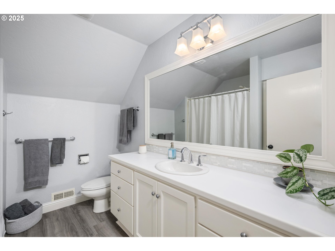
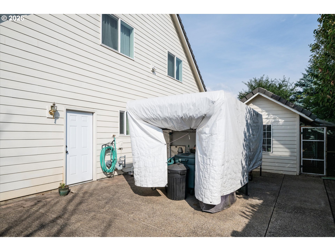
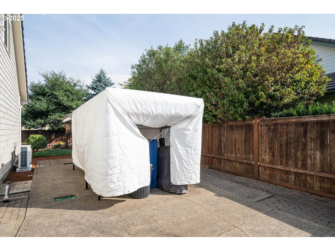
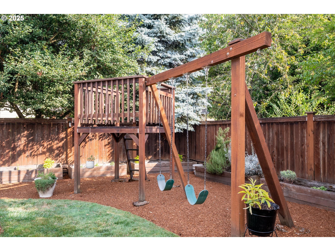
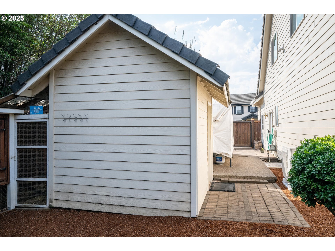
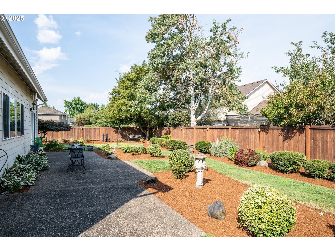
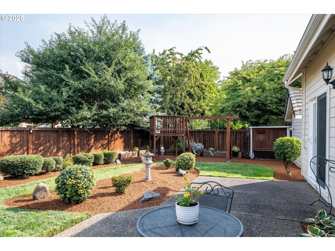
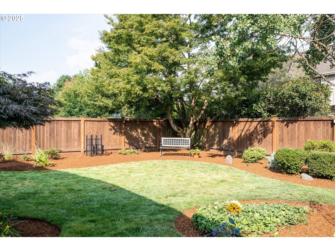
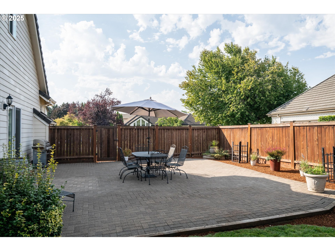
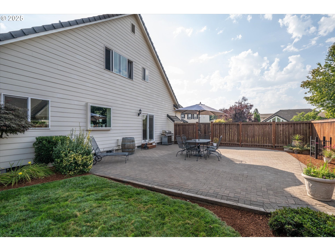
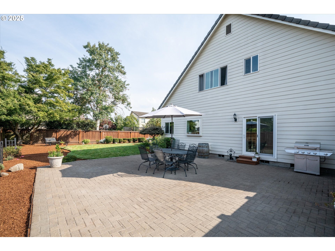
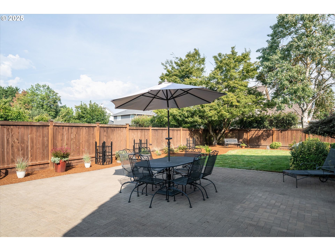
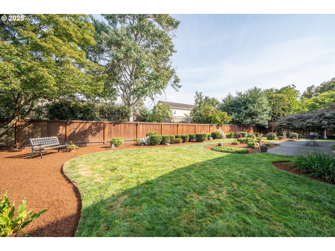
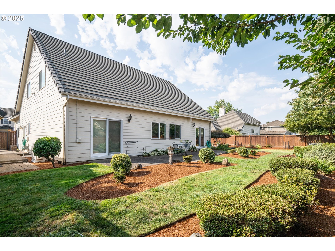
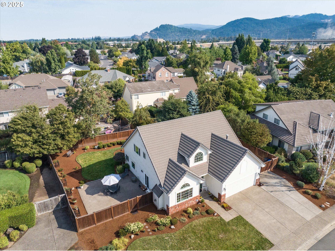
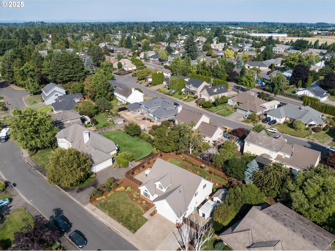
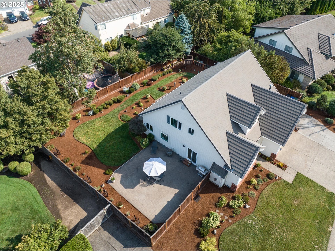
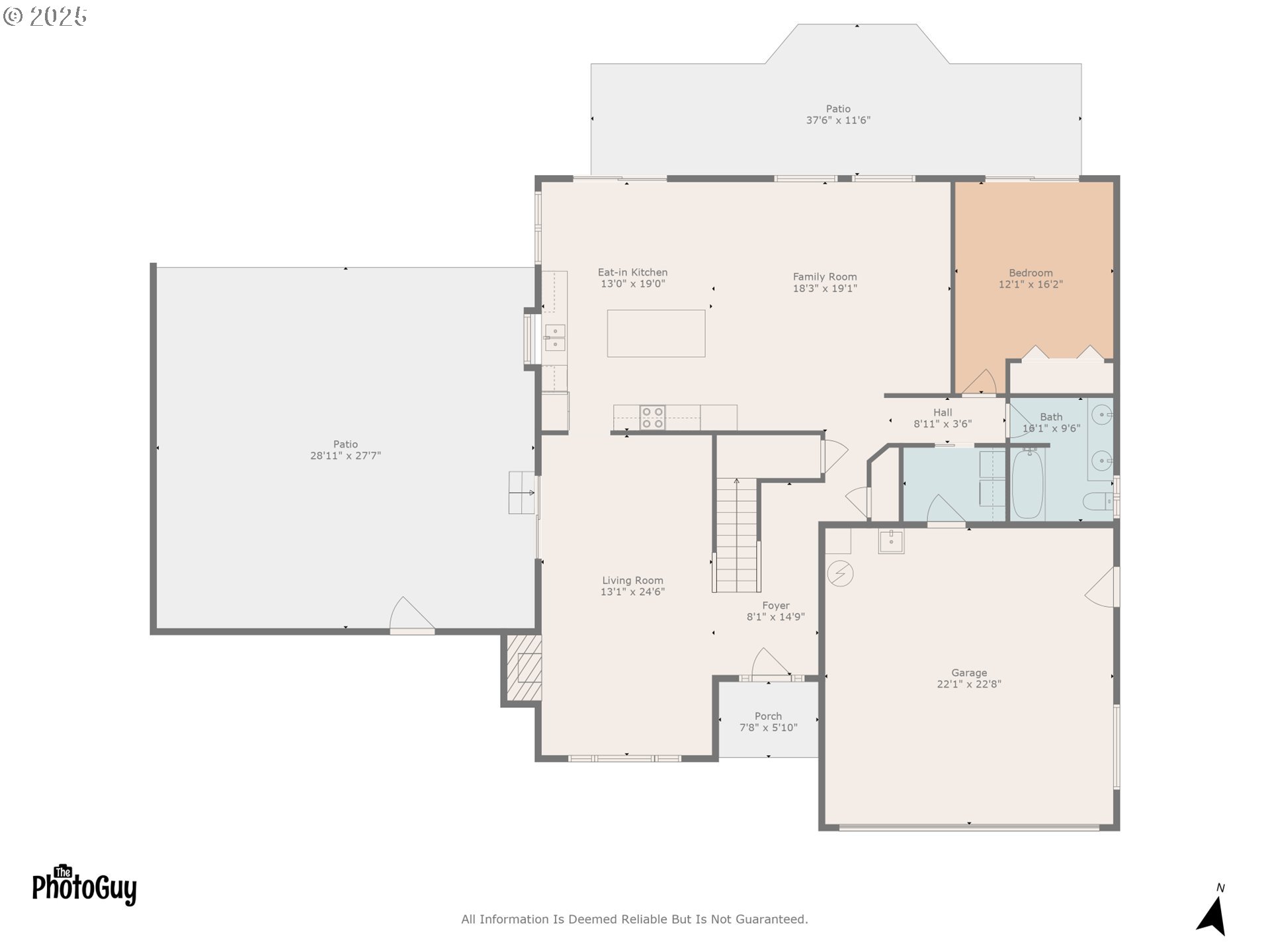
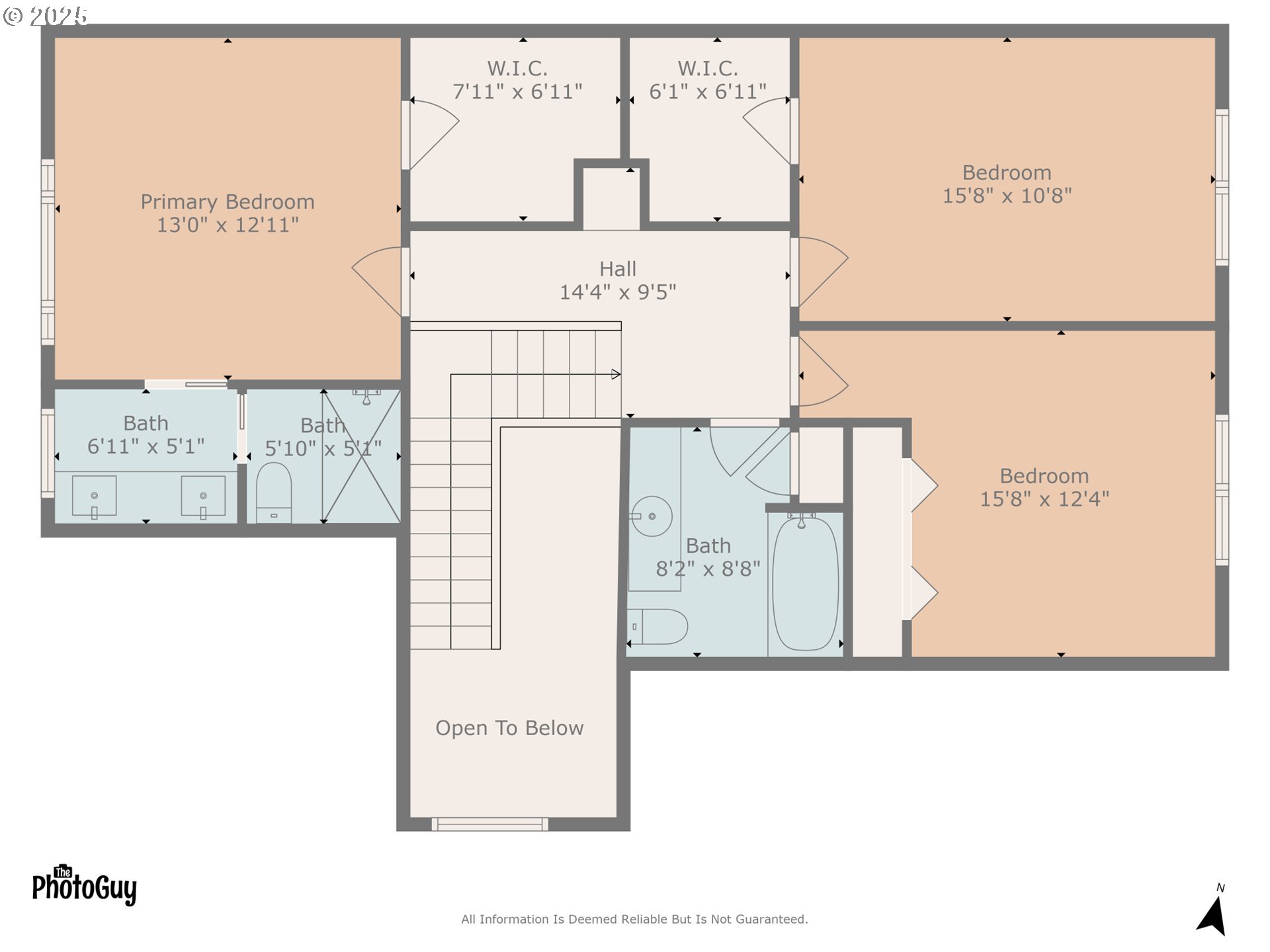
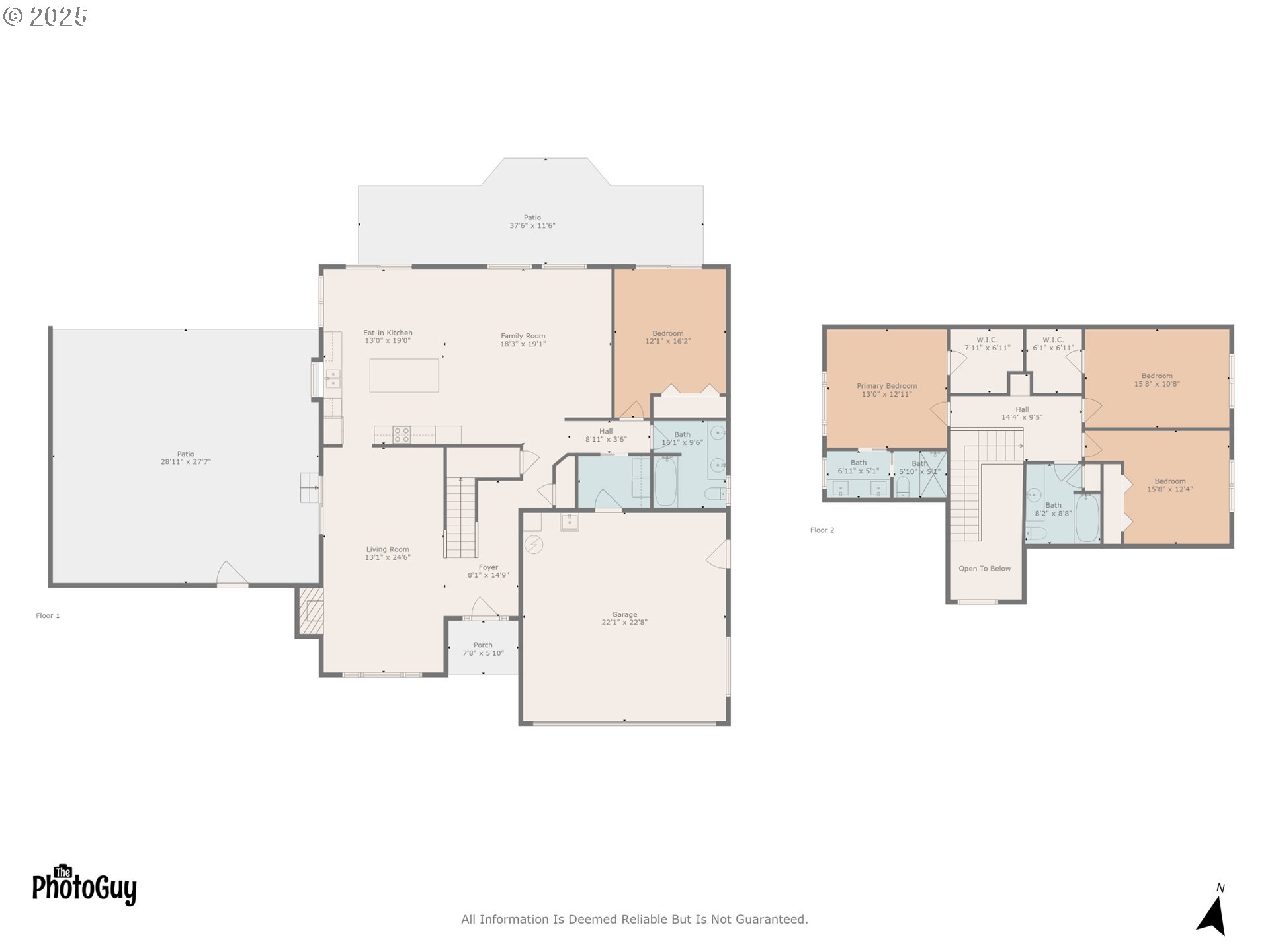
4 Beds
3 Baths
2,479 SqFt
Active
Wonderfully maintained & updated Meltebeke built home in sought after Regency Estates. Home features Frml Living & Dining, Great room Kitchen, dining area & Family room.Offering Gas FP, Granite eat island,SS appliances, Built ins & crown molding adorn the family room & slider creates visual & easy access to back lawn & patio.Bedroom/ (Office?) w/ closet & slider to back patio on main level w/ Full Bathroom next to it. Upper level boasts of Primary Suite with carpet, ceiling fan, walk in closet, Carrera Marble tile flooring, Carrera marble tile walk in shower & NEW Quartz installed this week! Spacious .23 level lot showcases large lawn area, multiple patio areas for entertaining, raised garden beds, Double wide RV Parking, Play structure, chicken coop and shed.2023 NEW HVAC,NEWER FENCE, NEW WINDOWS 2014. NEW CARPET ON STAIRS,UPPER LEVEL & MAIN BEDROOM .NEW COUNTER TOPS IN TWO BATHROOMS.
Property Details | ||
|---|---|---|
| Price | $820,000 | |
| Bedrooms | 4 | |
| Full Baths | 3 | |
| Total Baths | 3 | |
| Property Style | Stories2,Traditional | |
| Acres | 0.23 | |
| Stories | 2 | |
| Features | GarageDoorOpener,Granite,HighCeilings,LaminateFlooring,Laundry,LuxuryVinylPlank,Marble,Quartz,TileFloor,WalltoWallCarpet | |
| Exterior Features | Fenced,Garden,Patio,Porch,PoultryCoop,RaisedBeds,RVParking,RVBoatStorage,Sprinkler,ToolShed,Yard | |
| Year Built | 1996 | |
| Fireplaces | 1 | |
| Subdivision | REGENCY ESTATES | |
| Roof | Tile | |
| Heating | ForcedAir | |
| Lot Description | Level | |
| Parking Description | RVAccessParking | |
| Parking Spaces | 2 | |
| Garage spaces | 2 | |
Geographic Data | ||
| Directions | WILLAKENZIE EAST, R ON REGENCY, L ON WINCHESTER WAY | |
| County | Lane | |
| Latitude | 44.080727 | |
| Longitude | -123.053571 | |
| Market Area | _242 | |
Address Information | ||
| Address | 3387 WINCHESTER WAY | |
| Postal Code | 97401 | |
| City | Eugene | |
| State | OR | |
| Country | United States | |
Listing Information | ||
| Listing Office | Duncan Real Estate Group Inc | |
| Listing Agent | Betty Lou Duncan | |
| Terms | Cash,Conventional,FHA | |
| Virtual Tour URL | https://www.youtube.com/embed/2jkQ-cqlrK8 | |
School Information | ||
| Elementary School | Bertha Holt | |
| Middle School | Monroe | |
| High School | Sheldon | |
MLS® Information | ||
| Days on market | 14 | |
| MLS® Status | Active | |
| Listing Date | Sep 15, 2025 | |
| Listing Last Modified | Sep 29, 2025 | |
| Tax ID | 1490026 | |
| Tax Year | 2024 | |
| Tax Annual Amount | 8333 | |
| MLS® Area | _242 | |
| MLS® # | 265235754 | |
Map View
Contact us about this listing
This information is believed to be accurate, but without any warranty.

