View on map Contact us about this listing
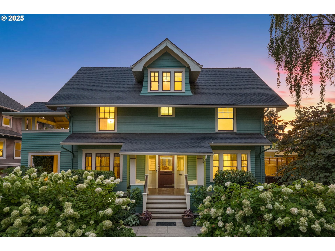
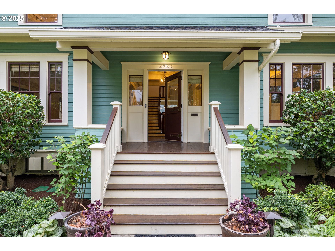
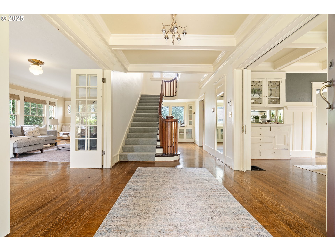
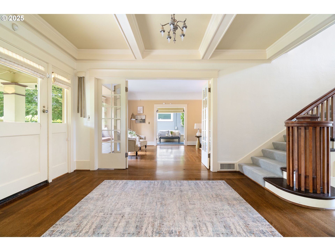
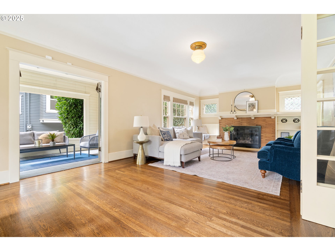
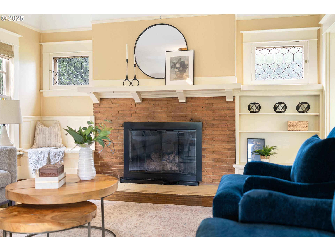
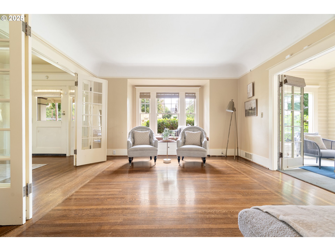
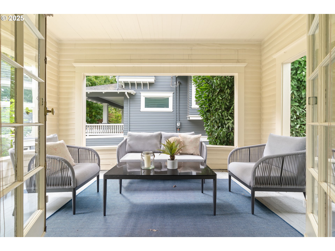
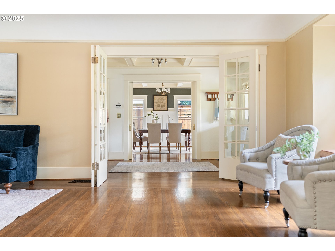
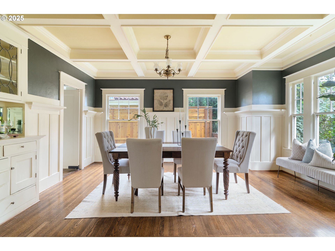
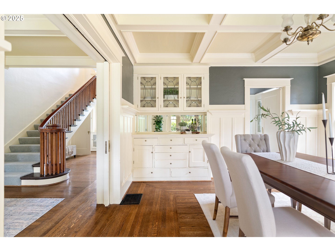
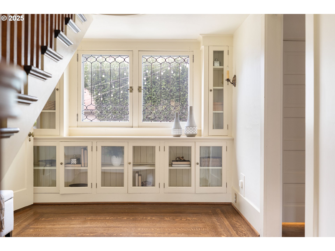
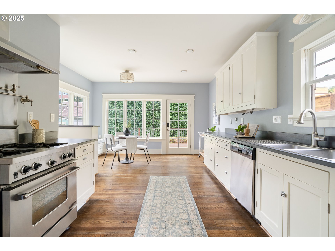
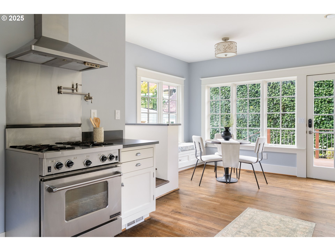
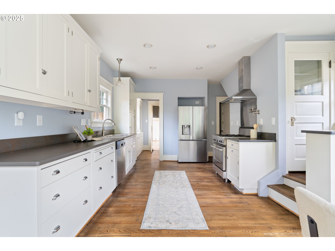
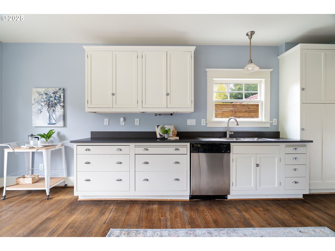
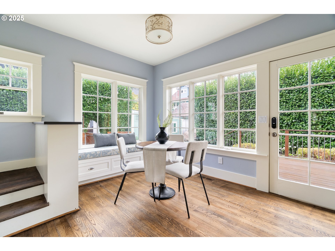
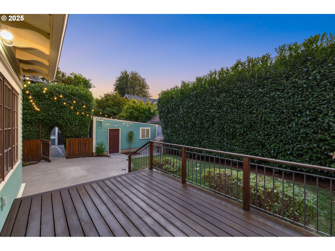
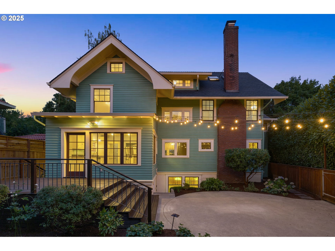
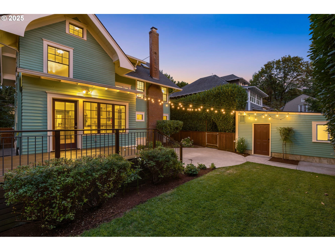
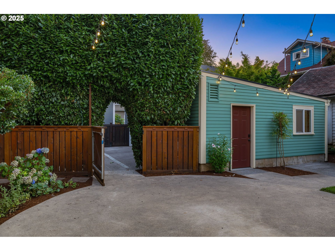
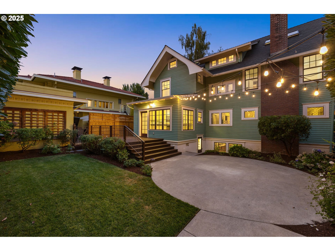
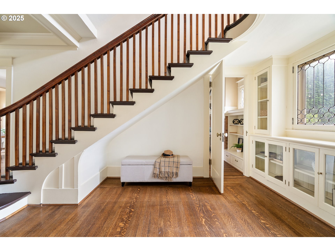
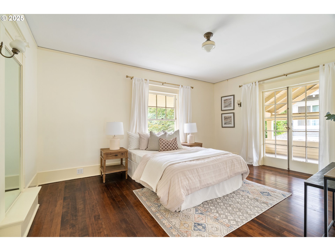
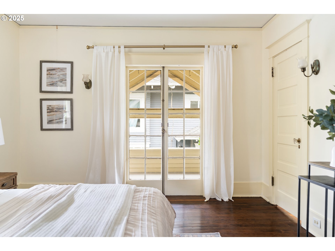
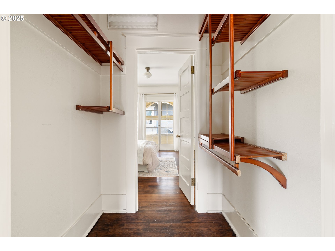
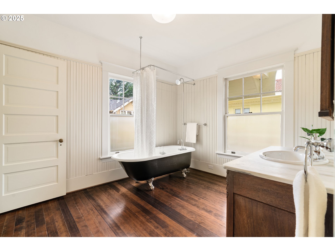
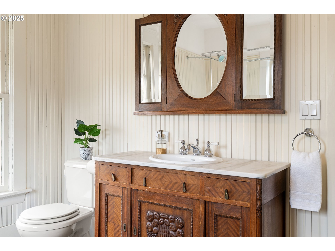
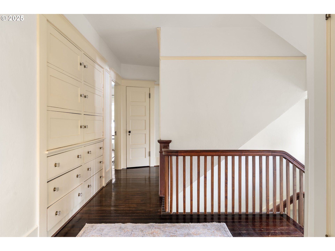
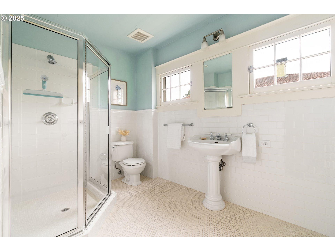
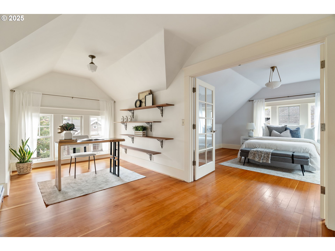
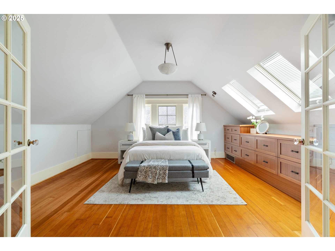
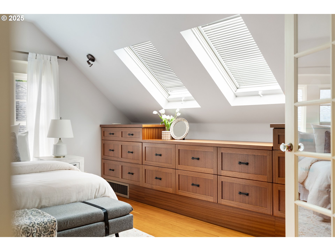
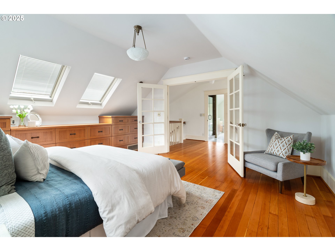
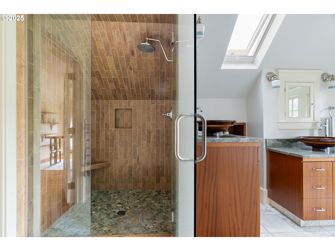
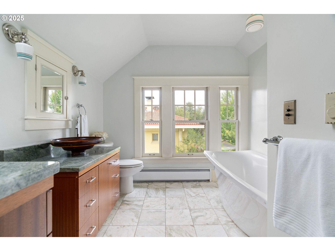
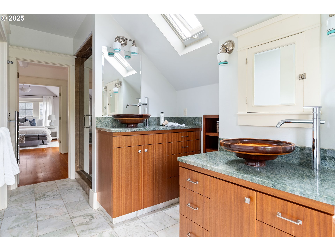
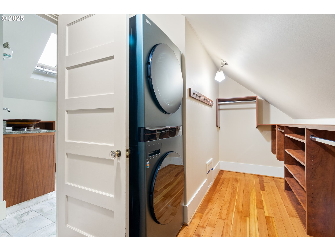
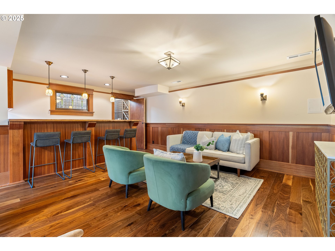
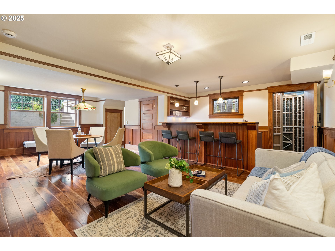
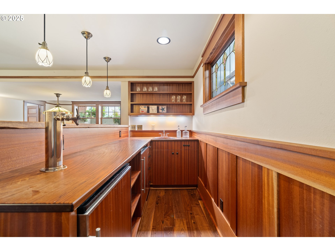
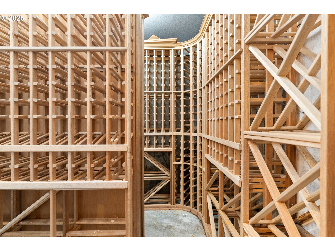
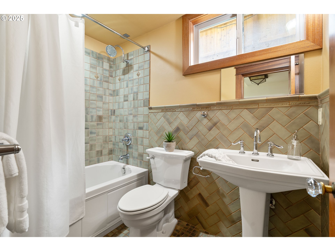
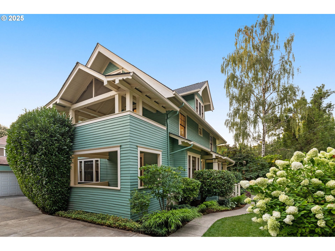
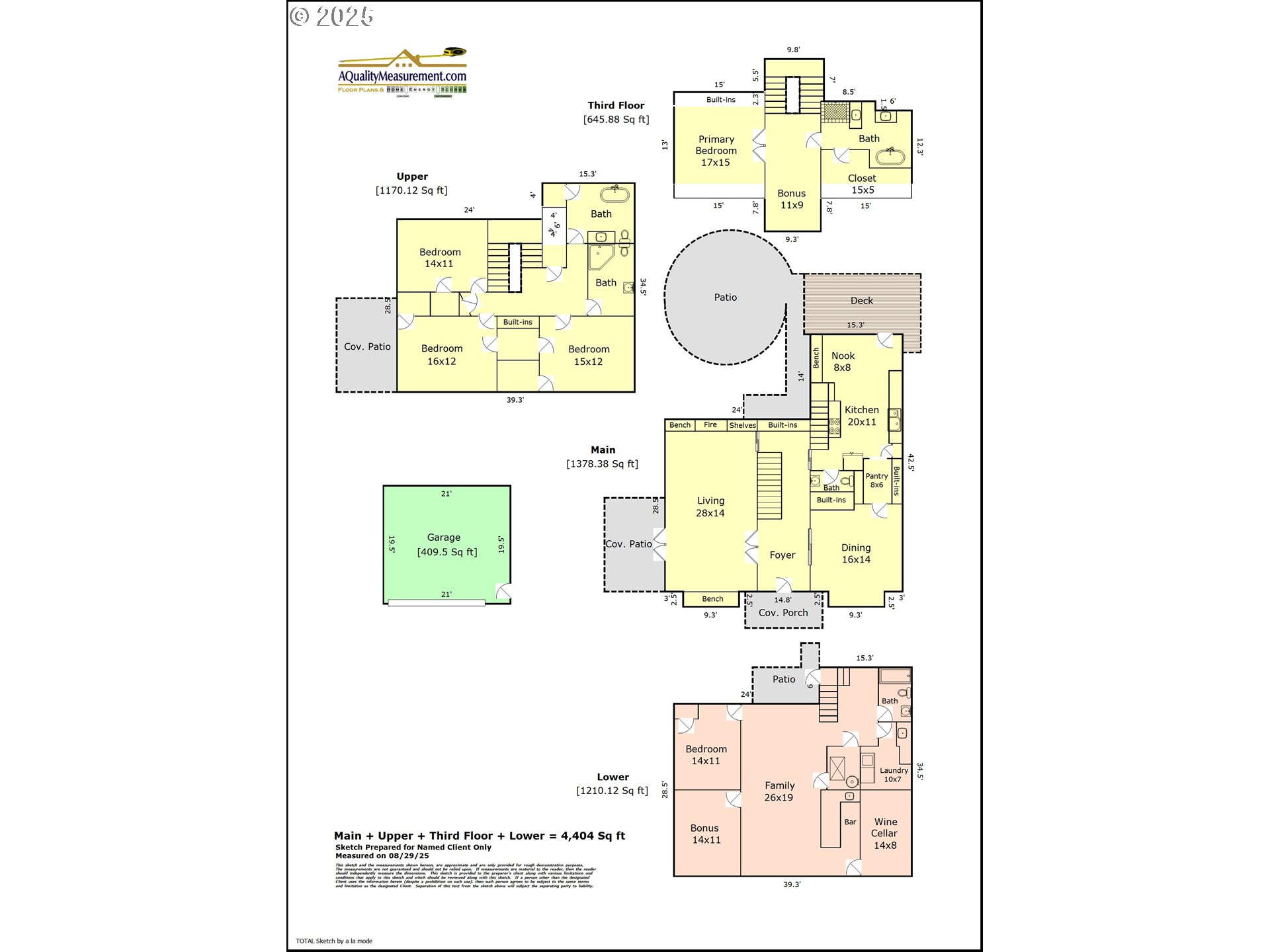
5 Beds
5 Baths
4,404 SqFt
Active
Timeless grandeur blends seamlessly with thoughtful modern upgrades in this remarkable 4,404 sqft Irvington classic. Set on a generous 6,500 sqft lot, this Colonial Revival with Craftsman influences offers 5 bedrooms, 4.5 bathrooms, and a wealth of historic details blended with today's luxuries. Step onto the broad front porch & through the stately entry to find soaring ceilings, box beams, wainscoting, pocket doors, and a sweeping staircase. Built-ins, benches, parquet floors, and a clawfoot tub further showcase the home's heritage, while a spacious remodeled chef's kitchen anchors the heart of the house, featuring a commercial-grade 50,000 BTU gas range, stainless steel appliances, and Caesarstone countertops—a perfect balance of historic warmth & modern efficiency. Upstairs, the primary suite is a private retreat, offering a sitting room/den, vaulted ceilings, skylights, custom mahogany built-ins, and a spa-like bath with a wood-grain tile shower, soaking tub, and double sinks accented by handmade inlaid wood. A walk-in closet with its own full laundry adds rare convenience. Each additional bedroom on the 2nd level features its own walk-in closet, ensuring space & functionality throughout. The lower level is designed for entertaining, featuring a family room & pub-style lounge with a Bubinga wood bar, a 3,000-bottle wine cellar, a wet bar with a beverage refrigerator, and a kegerator. A full laundry with a utility sink, a bedroom, and a workshop with 220v current complete the level, offering both luxury & utility. Outdoors, the home extends its hospitality with mature landscaping, a spacious backyard featuring a deck & patio, and multiple porches—including a portico off a 2nd floor bedroom & a covered porch extending off the living room. The rare two-car garage, finished with an EV charger, adds modern comfort. Situated in Portland's coveted Irvington neighborhood, blocks from the Irvington Tennis Club, New Seasons, cafés & restaurants. [Home Energy Score = 1. HES Report at https://rpt.greenbuildingregistry.com/hes/OR10241590]
Property Details | ||
|---|---|---|
| Price | $1,595,000 | |
| Bedrooms | 5 | |
| Full Baths | 4 | |
| Half Baths | 1 | |
| Total Baths | 5 | |
| Property Style | Colonial,Craftsman | |
| Acres | 0.15 | |
| Stories | 4 | |
| Features | Floor3rd,HardwoodFloors,HighCeilings,Laundry,Quartz,Skylight,SoakingTub,TileFloor,VaultedCeiling,Wainscoting,WasherDryer,WoodFloors | |
| Exterior Features | CoveredDeck,CoveredPatio,Deck,Fenced,Garden,Patio,Porch,Sprinkler,Workshop,Yard | |
| Year Built | 1909 | |
| Fireplaces | 1 | |
| Roof | Composition | |
| Heating | HeatPump | |
| Foundation | ConcretePerimeter | |
| Lot Description | Level | |
| Parking Description | OnStreet | |
| Parking Spaces | 2 | |
| Garage spaces | 2 | |
Geographic Data | ||
| Directions | Weidler to 24th | |
| County | Multnomah | |
| Latitude | 45.538516 | |
| Longitude | -122.641483 | |
| Market Area | _142 | |
Address Information | ||
| Address | 2225 NE 24TH AVE | |
| Postal Code | 97212 | |
| City | Portland | |
| State | OR | |
| Country | United States | |
Listing Information | ||
| Listing Office | Cascade Hasson Sotheby's International Realty | |
| Listing Agent | Declan O'Connor | |
| Terms | Cash,Conventional | |
| Virtual Tour URL | https://my.matterport.com/show/?m=oVAWDDqjnWi | |
School Information | ||
| Elementary School | Irvington | |
| Middle School | Harriet Tubman | |
| High School | Grant | |
MLS® Information | ||
| Days on market | 22 | |
| MLS® Status | Active | |
| Listing Date | Sep 15, 2025 | |
| Listing Last Modified | Oct 7, 2025 | |
| Tax ID | R187603 | |
| Tax Year | 2024 | |
| Tax Annual Amount | 14371 | |
| MLS® Area | _142 | |
| MLS® # | 226730208 | |
Map View
Contact us about this listing
This information is believed to be accurate, but without any warranty.

