View on map Contact us about this listing
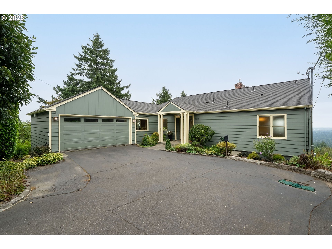
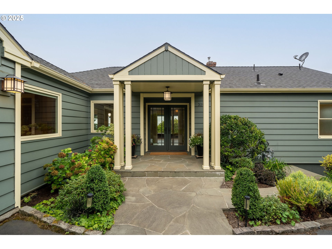
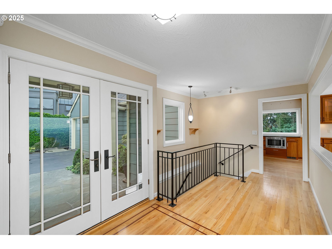
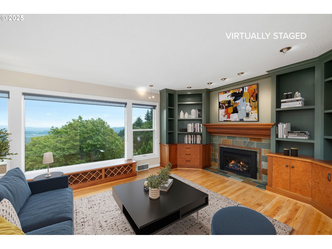
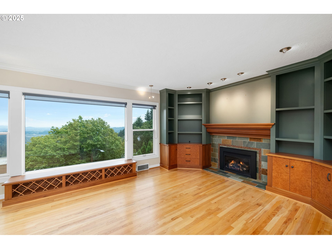
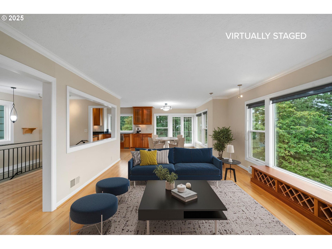
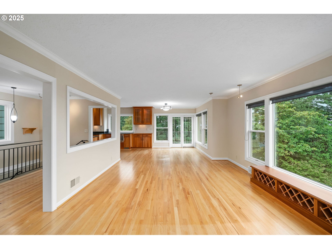
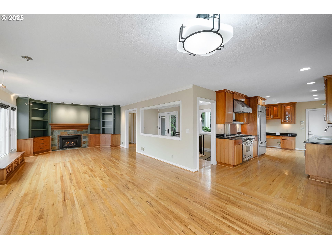
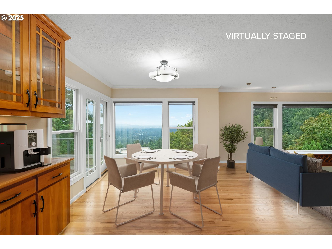
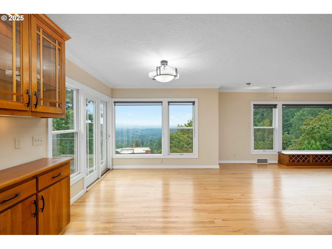
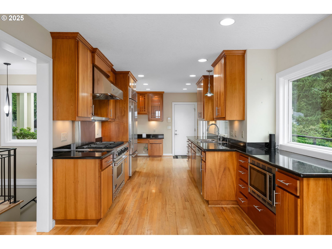
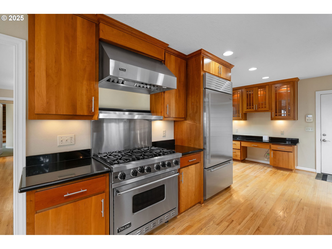
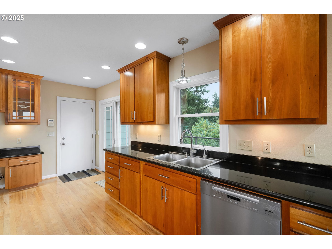
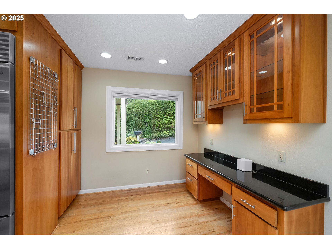
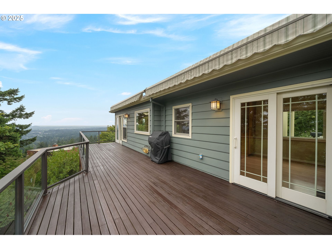
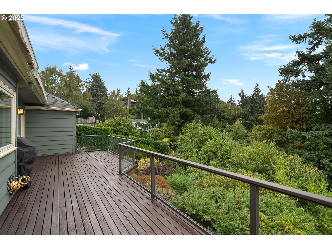
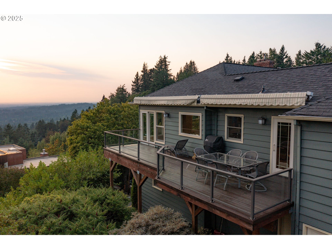
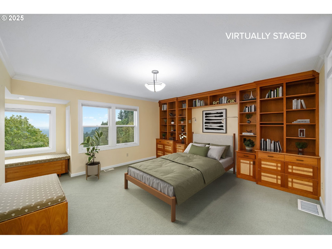
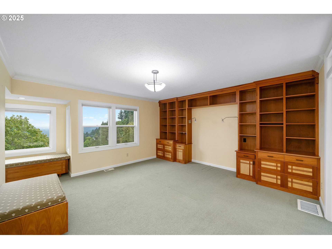
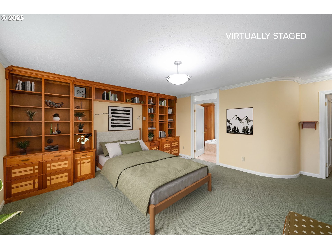
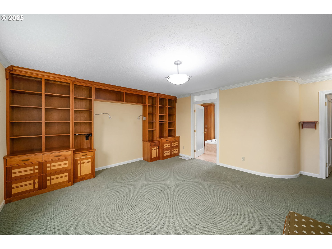
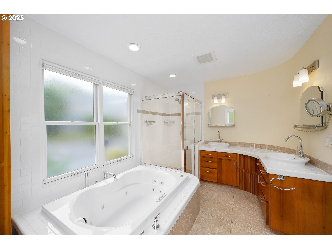
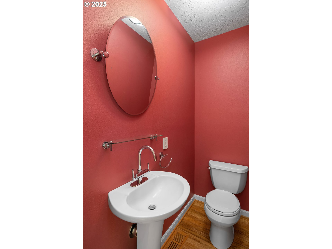
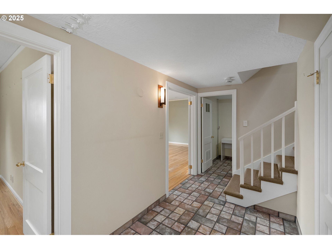
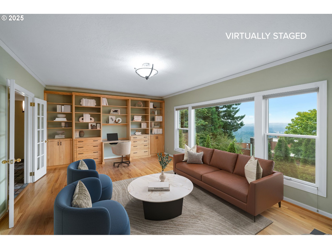
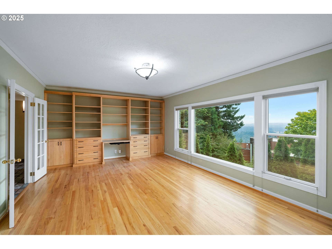
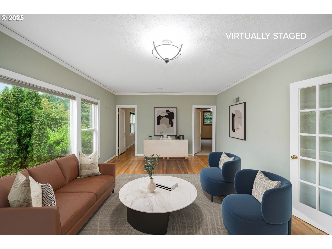
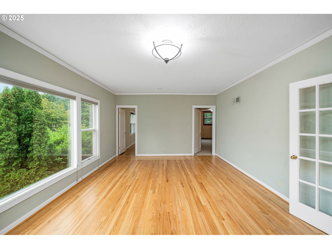
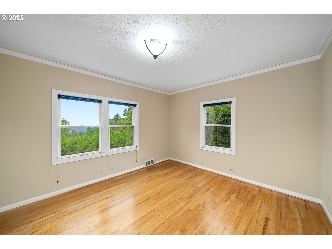
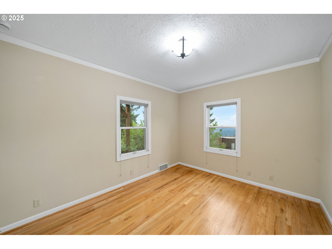
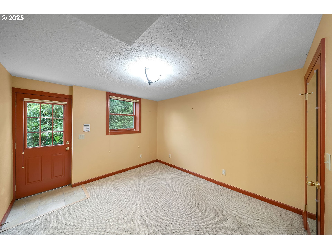
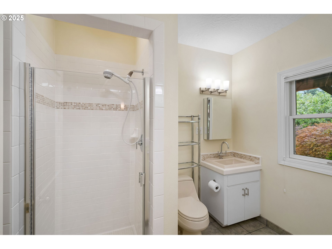
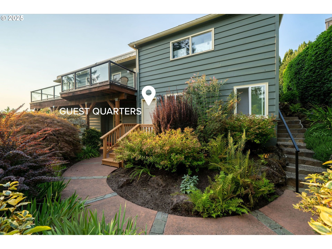
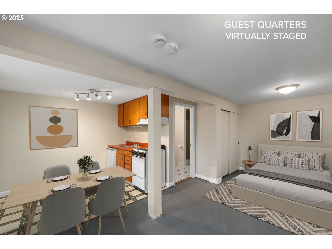
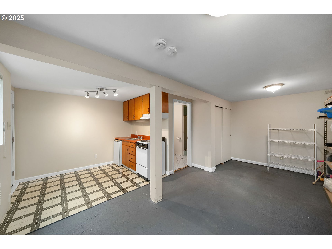
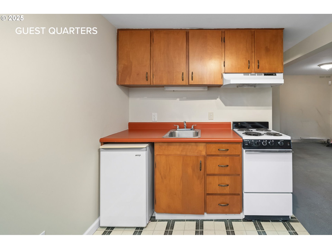
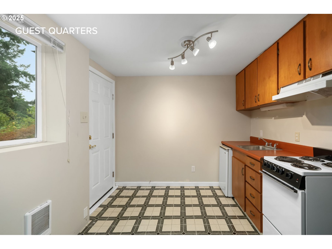
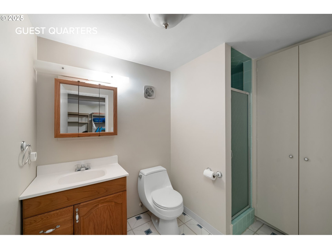
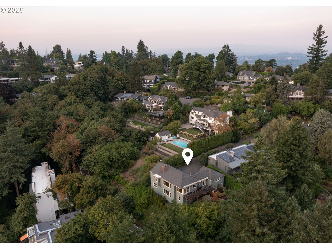
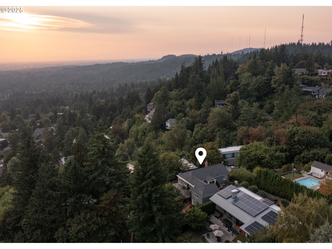
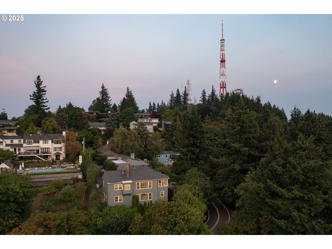
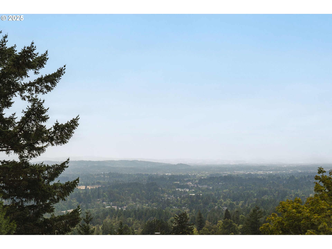
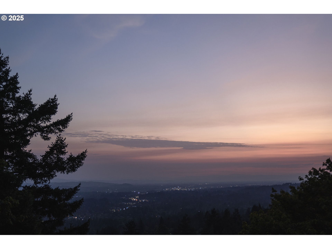
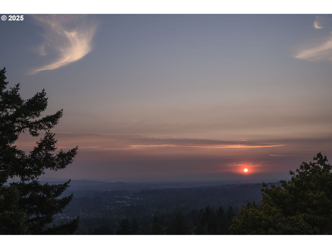
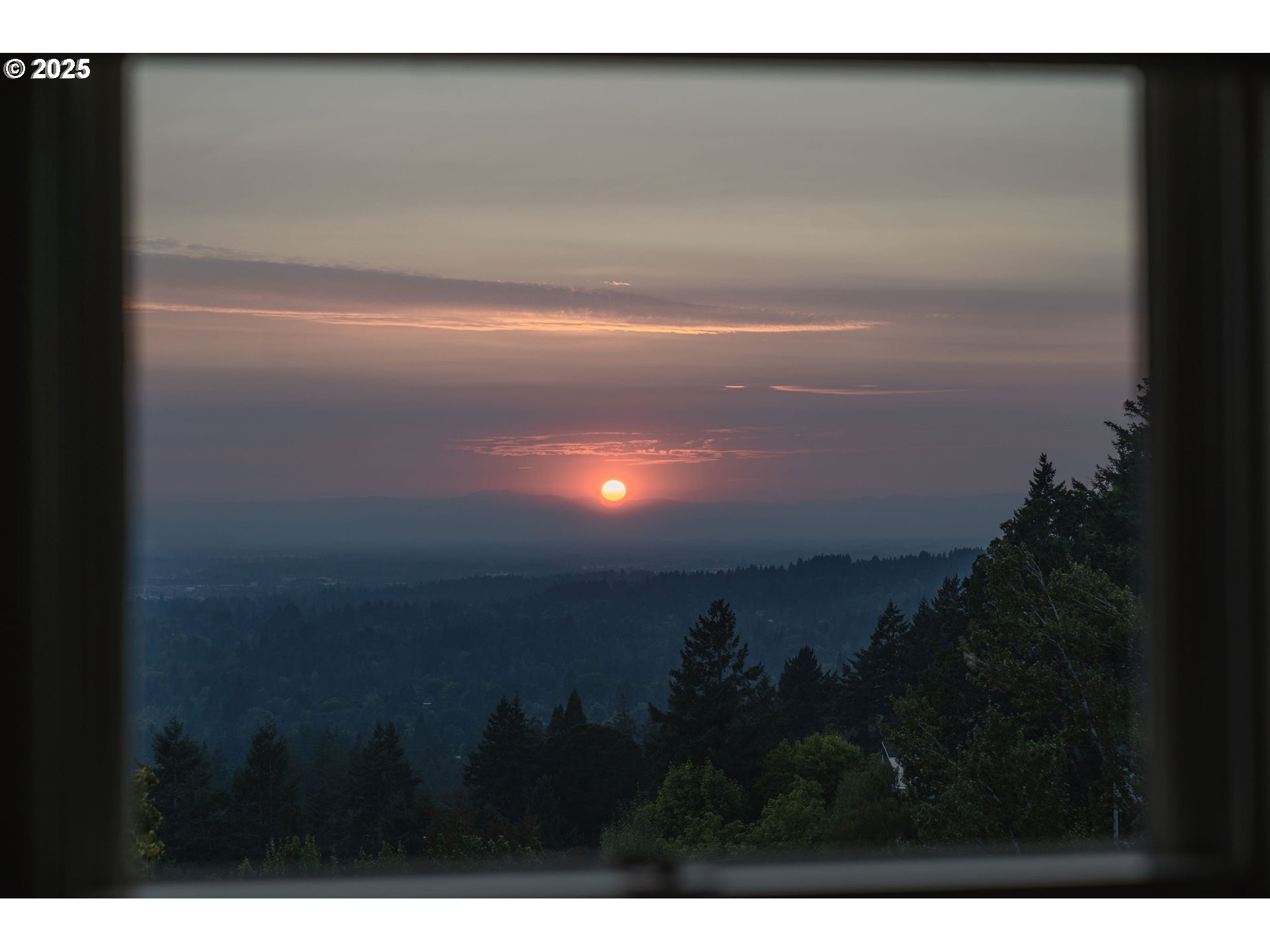
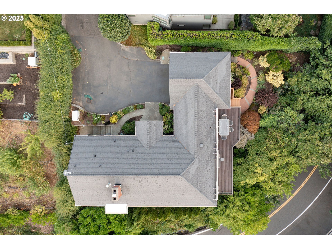
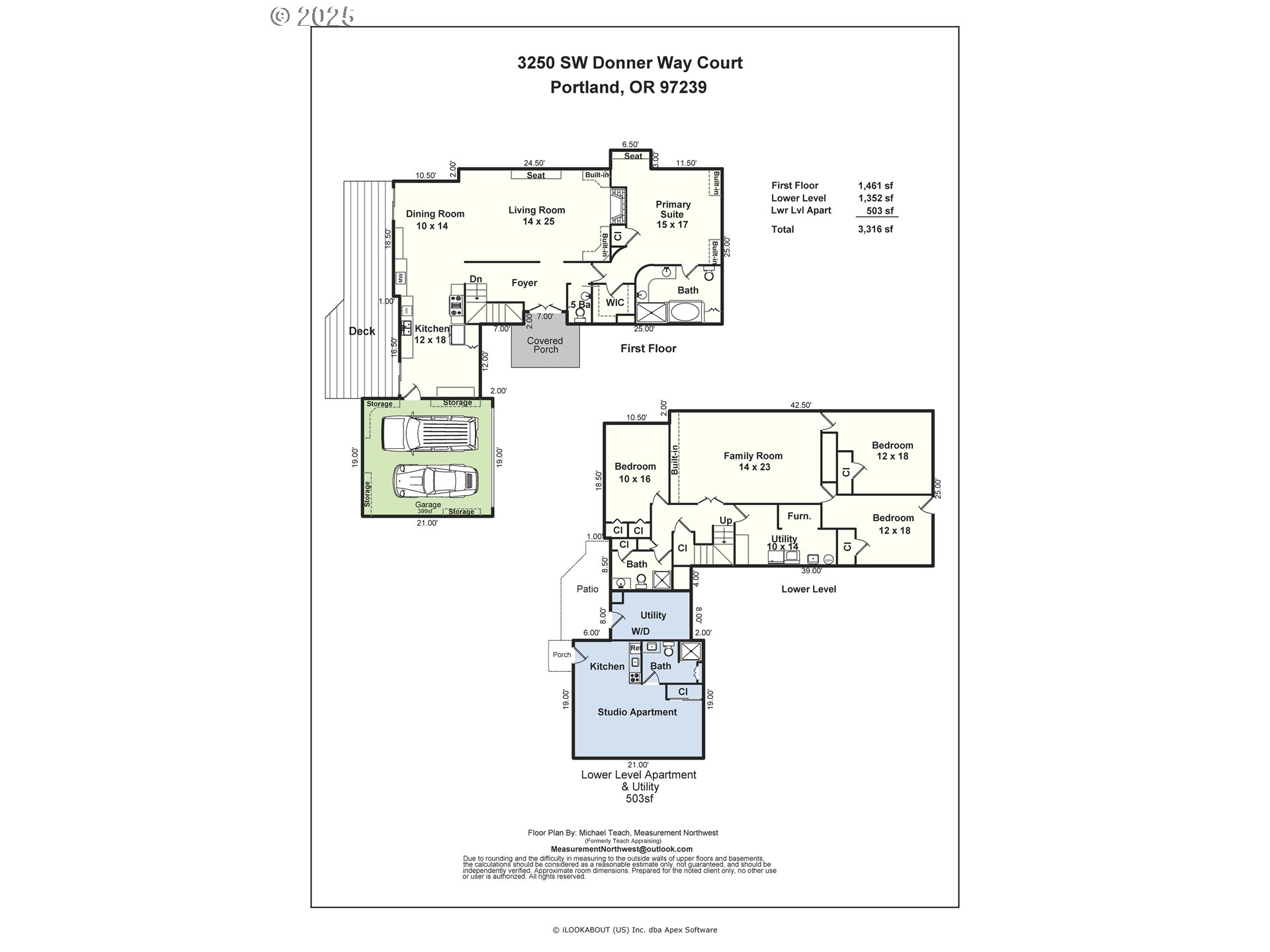
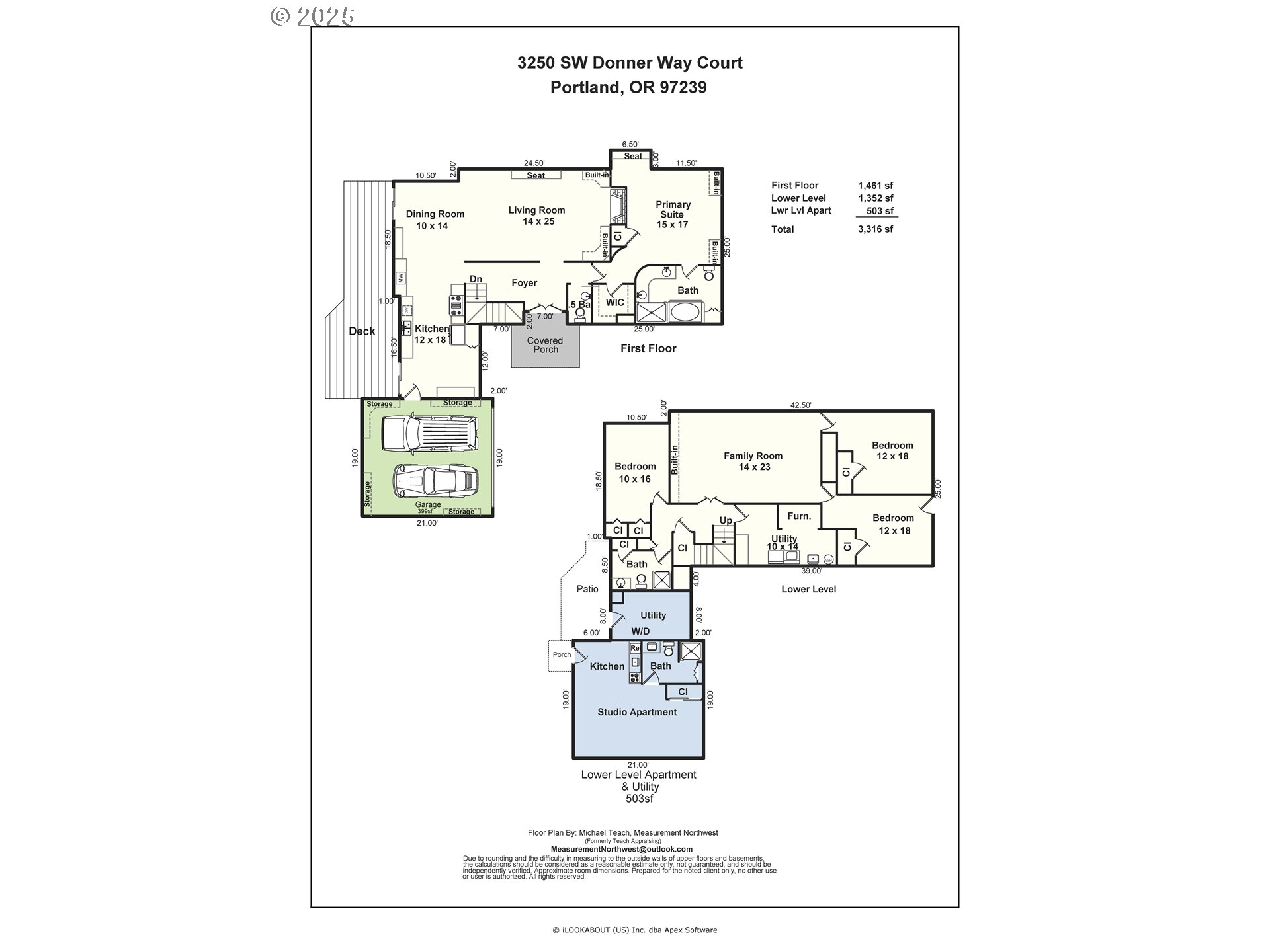
5 Beds
4 Baths
3,316 SqFt
Active
The open and light-filled main level features beautiful hardwood floors and is designed for both everyday living and effortless entertaining. A gracious living room with custom built-ins and a statement fireplace is framed by expansive windows that capture sweeping vistas of the surrounding landscape. The adjoining dining area offers a dramatic backdrop for memorable meals, while the gourmet kitchen impresses with high-end appliances, custom cabinetry, and a welcoming breakfast nook with planning desk.The primary suite on the main floor is a serene retreat, complete with spectacular outlooks and a spa-inspired bath. On the lower level, a spacious family room provides a comfortable, flexible space for everyday living and is complemented by three additional bedrooms and a full bath.A separate private guest quarters with its own kitchen and bath provides exceptional versatility for multigenerational living or long-term visitors.Outdoors, thoughtfully designed landscaping surrounds the property, offering privacy and tranquility while an expansive deck extends the living space, ideal for dining or soaking in the beauty of the natural setting. Just a few blocks away, Healy Heights Park offers a neighborhood playground and green space to enjoy.Offering the best of both worlds, this home enjoys the privacy of a hillside retreat with the convenience of being only minutes from downtown Portland, top-rated schools, parks, and vibrant local shops. A one-of-a-kind property where thoughtful design, unmatched privacy, and breathtaking scenery meet. [Home Energy Score = 2. HES Report at https://rpt.greenbuildingregistry.com/hes/OR10241827]
Property Details | ||
|---|---|---|
| Price | $1,150,000 | |
| Bedrooms | 5 | |
| Full Baths | 3 | |
| Half Baths | 1 | |
| Total Baths | 4 | |
| Property Style | DaylightRanch | |
| Acres | 0.15 | |
| Stories | 2 | |
| Features | GarageDoorOpener,Granite,HardwoodFloors,HighCeilings,JettedTub,Laundry,SeparateLivingQuartersApartmentAuxLivingUnit,TileFloor,WalltoWallCarpet,WasherDryer | |
| Exterior Features | Deck,GasHookup,GuestQuarters,PrivateRoad,SecondResidence,SecurityLights,Sprinkler | |
| Year Built | 1941 | |
| Fireplaces | 1 | |
| Subdivision | COUNCIL CREST | |
| Roof | Composition | |
| Heating | ForcedAir | |
| Foundation | ConcretePerimeter | |
| Accessibility | CaregiverQuarters,GarageonMain,MainFloorBedroomBath,WalkinShower | |
| Lot Description | Private,Trees | |
| Parking Description | Driveway | |
| Parking Spaces | 2 | |
| Garage spaces | 2 | |
Geographic Data | ||
| Directions | Council Crest Dr. R.. on Patrick PL., R. on Bertha, L. on Donner Way, then a right at end of lane | |
| County | Multnomah | |
| Latitude | 45.491417 | |
| Longitude | -122.700375 | |
| Market Area | _148 | |
Address Information | ||
| Address | 3250 SW DONNER WAY CT | |
| Postal Code | 97239 | |
| City | Portland | |
| State | OR | |
| Country | United States | |
Listing Information | ||
| Listing Office | Windermere Realty Trust | |
| Listing Agent | Christy MacColl | |
| Terms | Cash,Conventional | |
| Virtual Tour URL | https://my.matterport.com/show/?m=drzshb7nTwZ&mls=1 | |
School Information | ||
| Elementary School | Ainsworth | |
| Middle School | West Sylvan | |
| High School | Lincoln | |
MLS® Information | ||
| Days on market | 22 | |
| MLS® Status | Active | |
| Listing Date | Sep 15, 2025 | |
| Listing Last Modified | Oct 7, 2025 | |
| Tax ID | R141695 | |
| Tax Year | 2024 | |
| Tax Annual Amount | 18176 | |
| MLS® Area | _148 | |
| MLS® # | 391891899 | |
Map View
Contact us about this listing
This information is believed to be accurate, but without any warranty.

