View on map Contact us about this listing
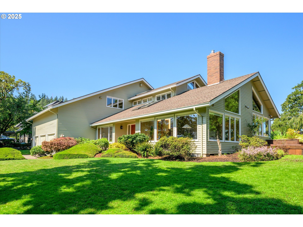
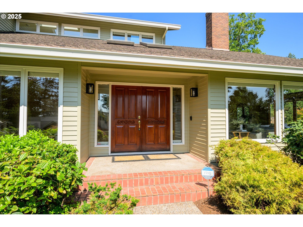
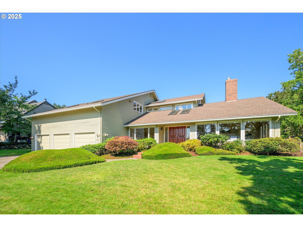
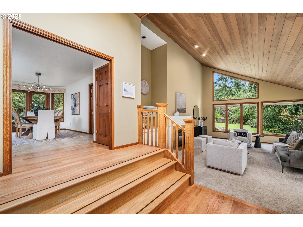
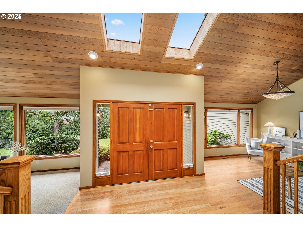
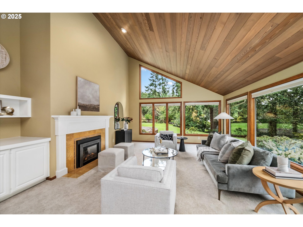
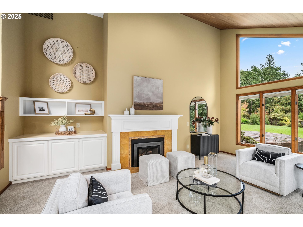
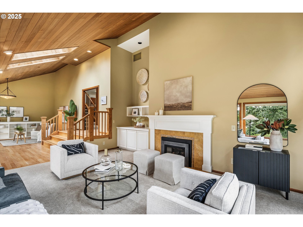
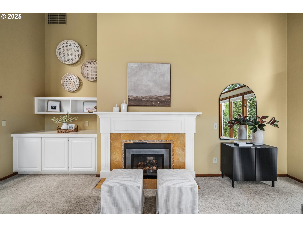
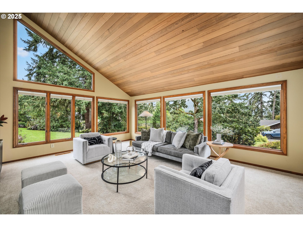
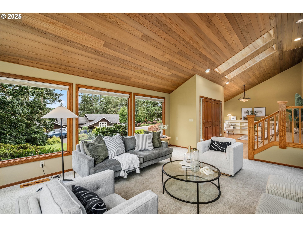
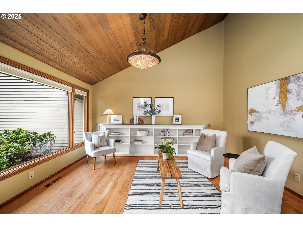
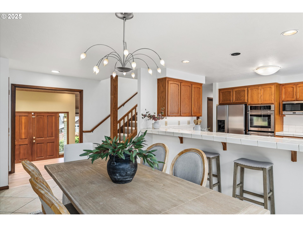
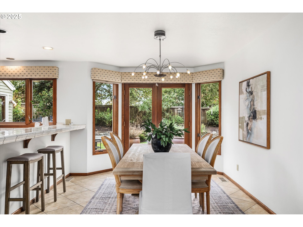
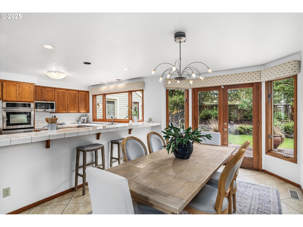
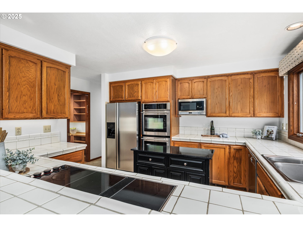
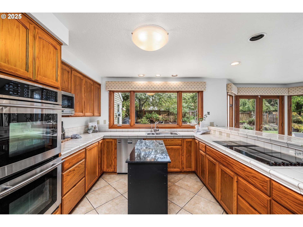
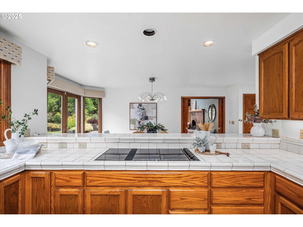
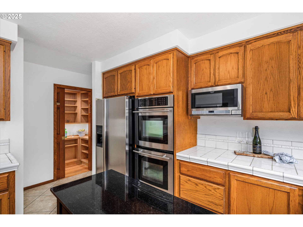
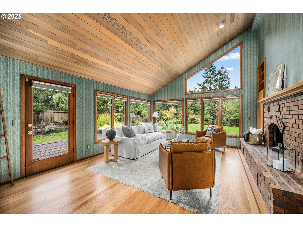
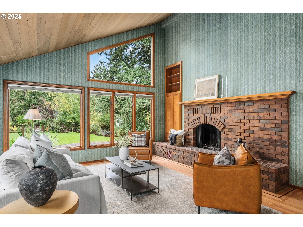
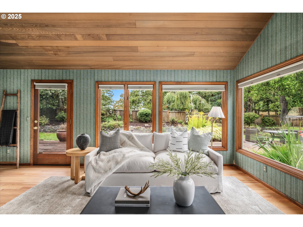
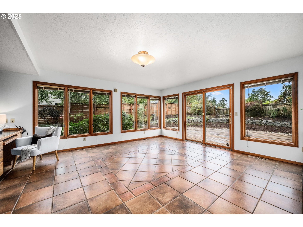
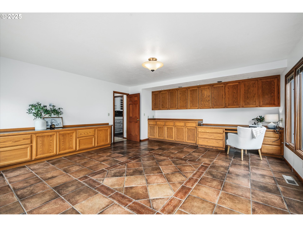
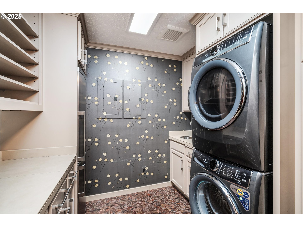
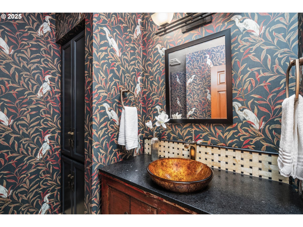
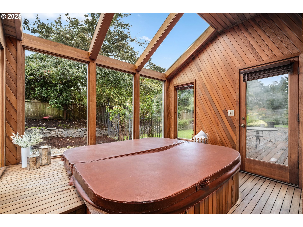
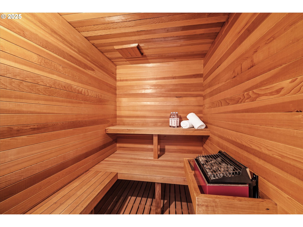
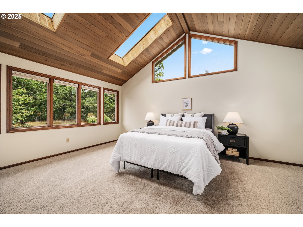
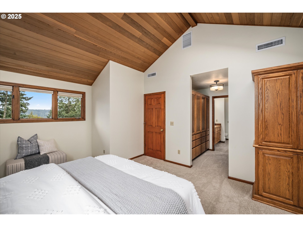
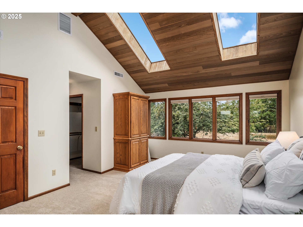
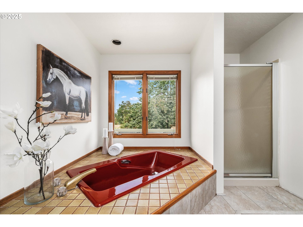
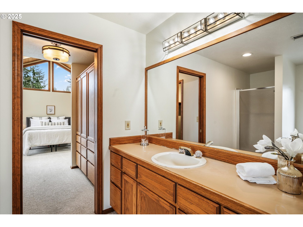
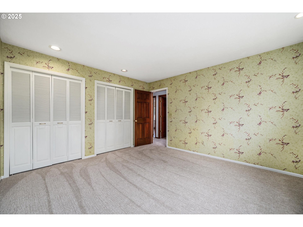
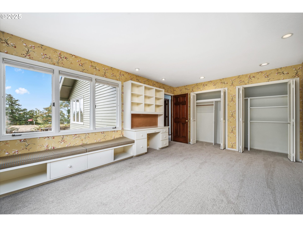
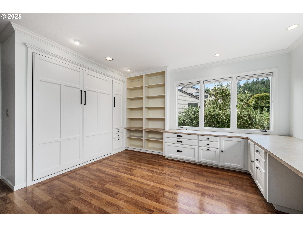
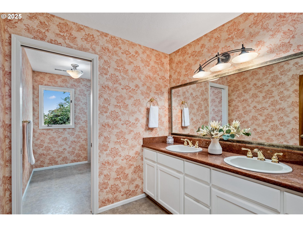
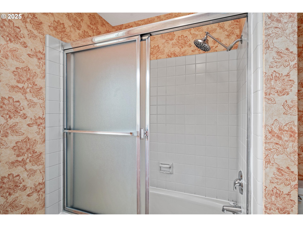
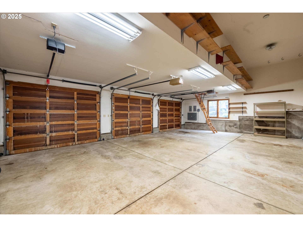
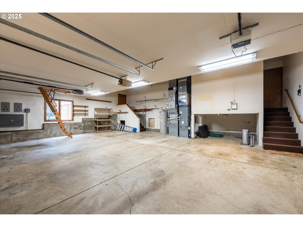
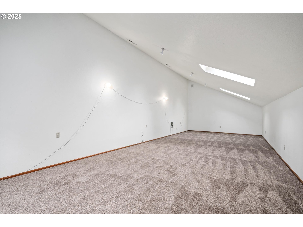
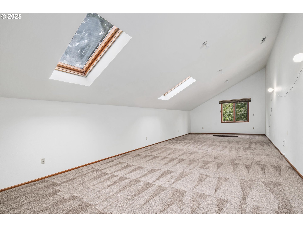
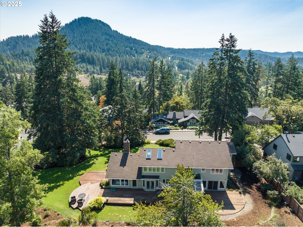
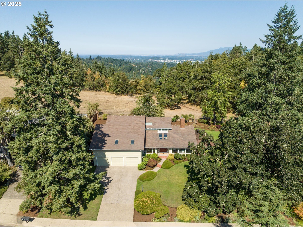
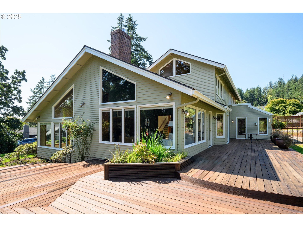
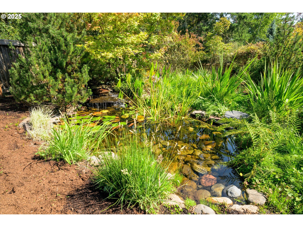
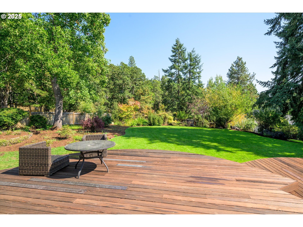
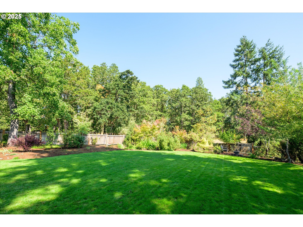
4 Beds
3 Baths
4,476 SqFt
Active
Beautiful SW Hills Home listed in the natural setting enjoying Deer, Walking/Hiking trails, Natural vegetation creating a beautiful setting. Property offers many upgrades with a 4,476' of open concept while still offering great separation of space. Enter into your new refinished wood floors to your vaulted beamed Formal living with gas FP offering views of your landscaping & frequent visits by Deer family. Adjoining Sitting room with built-ins and ample windows! Kitchen boasts of Double Ovens, Built-in microwave, Refrigerator, Tile counter & eat bar and Butlers Pantry! Adjoining Dining room with French Glass doors to decking & views of Expansive yard, water feature and Ridgeline Trail System! Spacious Tiled floor Office with built ins and Slider access to yard & gardens. Cedar Enclosed, Interior Built in Hot Tub with attached Sauna and Shower! Upper level hosts Primary Suite with walk in closet, Tile Shower and Soaking tub.3 additional bedrooms, each with views, complete this upper level.Garage pull down stairs lead to 436' of Flex room, could be Craft Studio, Exercise or Bonus area with Skylights & New Carpet . .61 acre lot is complete with new landscaping offering garden/flowering beds, Water Feature, multiple decking areas, expansive yard/lawnscape.SALE INCLUDES tax lot: 1319936 & 1319944 for a TOTAL OF.61 ACRES. NEW CARPETS, NEW INTERIOR PAINT, NEW STAIN ON DECKING, LANDSCAPING REFRESHED, NEW TILE IN PRIMARY SUITE, NEW REFINISHED WOOD FLOORS.Professionally cleaned and ready for YOU!
Property Details | ||
|---|---|---|
| Price | $1,420,000 | |
| Bedrooms | 4 | |
| Full Baths | 3 | |
| Total Baths | 3 | |
| Property Style | Stories2,CustomStyle | |
| Acres | 0.36 | |
| Stories | 2 | |
| Features | Granite,HardwoodFloors,HighCeilings,Laundry,MurphyBed,Skylight,SoakingTub,TileFloor,VaultedCeiling,WalltoWallCarpet,WoodFloors | |
| Exterior Features | Deck,Fenced,RaisedBeds,Sauna,Sprinkler,ToolShed,WaterFeature,Yard | |
| Year Built | 1981 | |
| Fireplaces | 2 | |
| Roof | Composition | |
| Heating | ForcedAir | |
| Lot Description | CornerLot,Cul_de_sac,Level,Private | |
| Parking Spaces | 3 | |
| Garage spaces | 3 | |
Geographic Data | ||
| Directions | south Willamette, right on 52nd to Solar Heights | |
| County | Lane | |
| Latitude | 43.999056 | |
| Longitude | -123.101411 | |
| Market Area | _244 | |
Address Information | ||
| Address | 5159 SOLAR HEIGHTS DR | |
| Postal Code | 97405 | |
| City | Eugene | |
| State | OR | |
| Country | United States | |
Listing Information | ||
| Listing Office | Duncan Real Estate Group Inc | |
| Listing Agent | Betty Lou Duncan | |
| Terms | Cash,Conventional,FHA | |
| Virtual Tour URL | https://www.youtube.com/embed/QDtOwchYxUg | |
School Information | ||
| Elementary School | Edgewood | |
| Middle School | Spencer Butte | |
| High School | South Eugene | |
MLS® Information | ||
| Days on market | 14 | |
| MLS® Status | Active | |
| Listing Date | Sep 15, 2025 | |
| Listing Last Modified | Sep 29, 2025 | |
| Tax ID | 1319944 | |
| Tax Year | 2024 | |
| Tax Annual Amount | 16984 | |
| MLS® Area | _244 | |
| MLS® # | 282855922 | |
Map View
Contact us about this listing
This information is believed to be accurate, but without any warranty.

