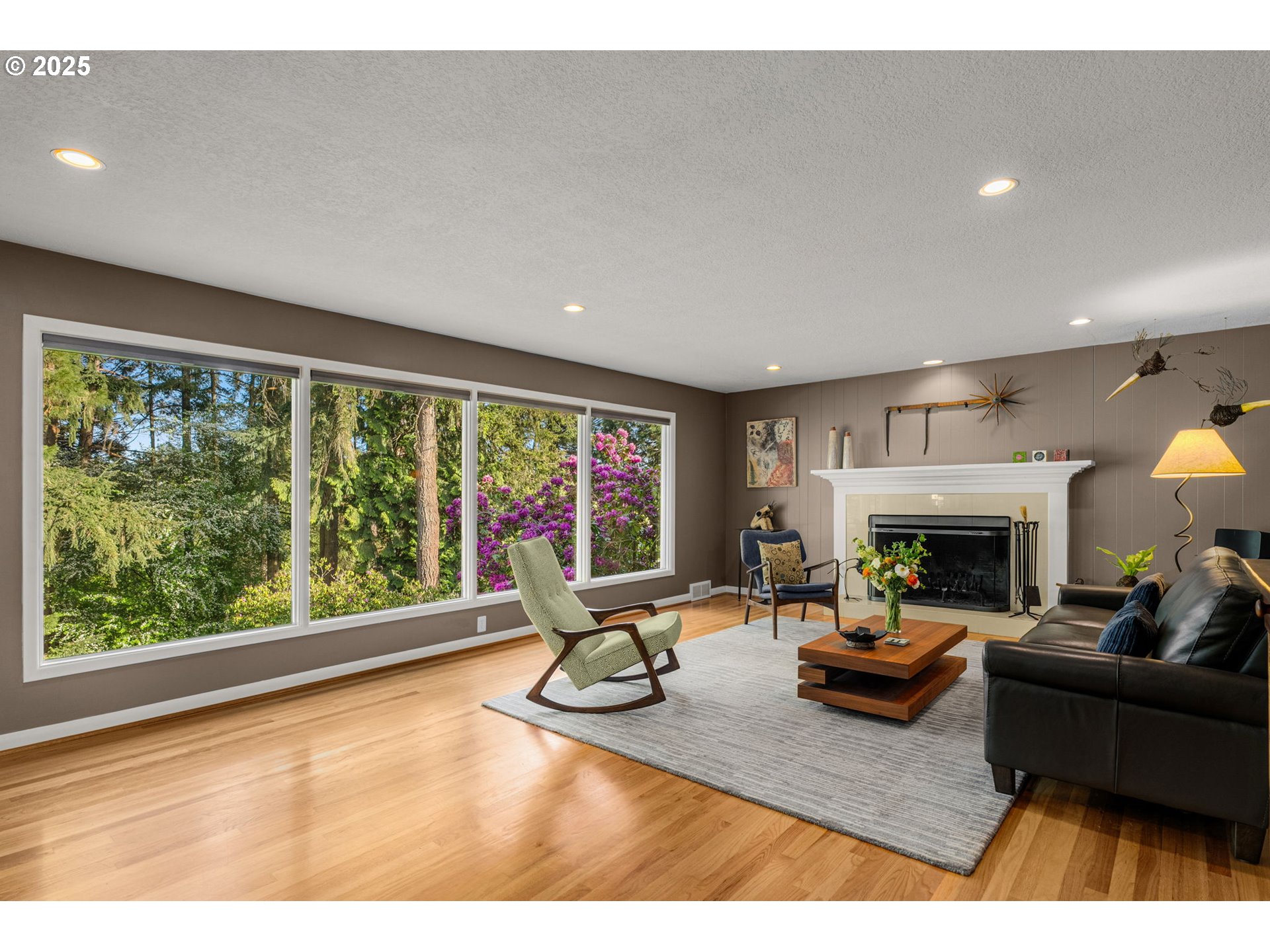View on map Contact us about this listing















































4 Beds
4 Baths
3,732 SqFt
Active
On a quiet, private street in the prestigious Vista Hills neighborhood, this unique mid-century raised ranch offers a rare blend of forested serenity, timeless charm, and thoughtful updates—all just minutes from the city. Built in 1951 on over half an acre, the property evokes the peaceful feel of a woodland retreat with the convenience of suburban living. Inside, natural light floods the home through large windows that frame picturesque views of the tree-lined grounds. The flowing floor plan connects cozy living spaces, including two wood-burning fireplaces and a spacious second-story deck—perfect for morning coffee or evening wine amidst the trees. The main level features a spacious living room, dining room, and primary suite. The kitchen is both beautiful and functional, with rich cherry cabinetry (some glass-front), granite countertops, a sage subway tile backsplash, and premium Bosch appliances, including a gas cooktop, double ovens, and integrated dishwasher. A coffee nook and countertop bar create inviting spaces to gather. Downstairs, find custom built-in shelving, track lighting, and a long hallway ideal for an art gallery or display space. A versatile bonus room serves perfectly as an art studio, office, playroom, or craft area. Additional highlights include central A/C, a finished garage, raised garden beds, detached storage, and a fully fenced yard. Among the home’s most enchanting features is a winding timber staircase leading into a private forest sanctuary—ideal for forest bathing or quiet exploration under the giant sequoias. With top-rated schools (OES, Catlin Gabel, Jesuit, Sunset High) nearby, plus quick access to shops, nature preserves, and downtown Portland, this rare gem offers both tranquility and convenience.
Property Details | ||
|---|---|---|
| Price | $1,225,000 | |
| Bedrooms | 4 | |
| Full Baths | 3 | |
| Half Baths | 1 | |
| Total Baths | 4 | |
| Property Style | Stories2,DaylightRanch | |
| Acres | 0.52 | |
| Stories | 2 | |
| Features | GarageDoorOpener,Granite,HardwoodFloors,Laundry,Sprinkler,TileFloor,WalltoWallCarpet,WasherDryer | |
| Exterior Features | Deck,Fenced,Garden,Patio,RaisedBeds,Sprinkler,Yard | |
| Year Built | 1951 | |
| Fireplaces | 2 | |
| Subdivision | VISTA HILLS/WEST SLOPE | |
| Roof | Composition | |
| Heating | ForcedAir | |
| Foundation | ConcretePerimeter | |
| Lot Description | GentleSloping,Level,Private,Trees | |
| Parking Description | Driveway,OnStreet | |
| Parking Spaces | 2 | |
| Garage spaces | 2 | |
Geographic Data | ||
| Directions | Near intersection of SW Vista Dr and SW 97th Ave | |
| County | Washington | |
| Latitude | 45.495656 | |
| Longitude | -122.776305 | |
| Market Area | _148 | |
Address Information | ||
| Address | 3370 SW VISTA DR | |
| Postal Code | 97225 | |
| City | Portland | |
| State | OR | |
| Country | United States | |
Listing Information | ||
| Listing Office | Cascade Hasson Sotheby's International Realty | |
| Listing Agent | Laura Martin | |
| Terms | Cash,Conventional | |
| Virtual Tour URL | https://listings.ruummedia.com/videos/0196a17b-7185-708b-ab5e-8245ee83357d | |
School Information | ||
| Elementary School | Ridgewood | |
| Middle School | Cedar Park | |
| High School | Beaverton | |
MLS® Information | ||
| Days on market | 128 | |
| MLS® Status | Active | |
| Listing Date | May 15, 2025 | |
| Listing Last Modified | Sep 20, 2025 | |
| Tax ID | R74127 | |
| Tax Year | 2024 | |
| Tax Annual Amount | 9363 | |
| MLS® Area | _148 | |
| MLS® # | 527980654 | |
Map View
Contact us about this listing
This information is believed to be accurate, but without any warranty.

